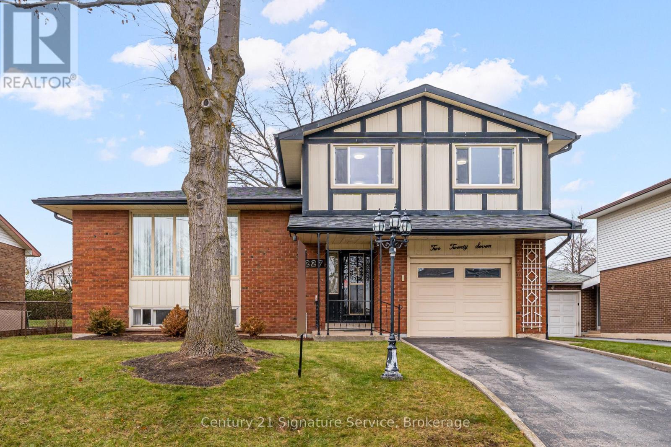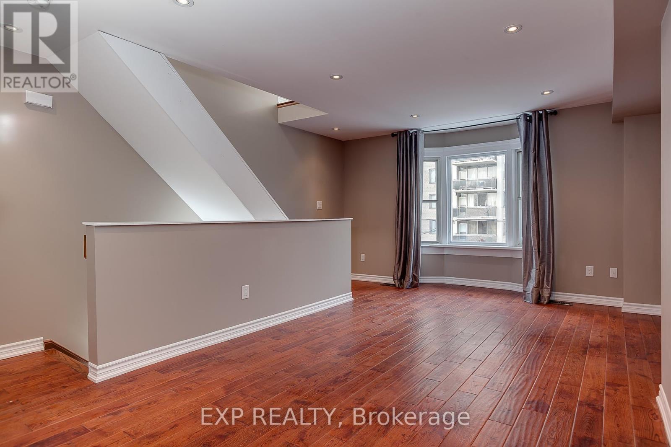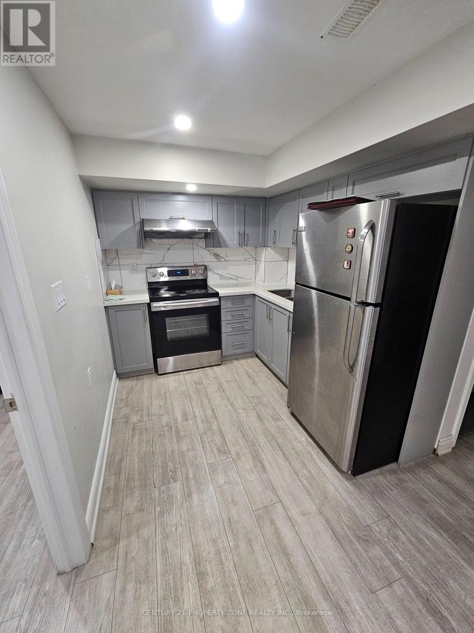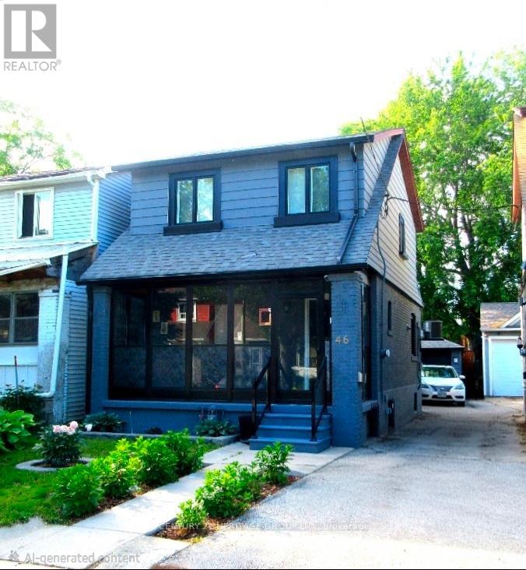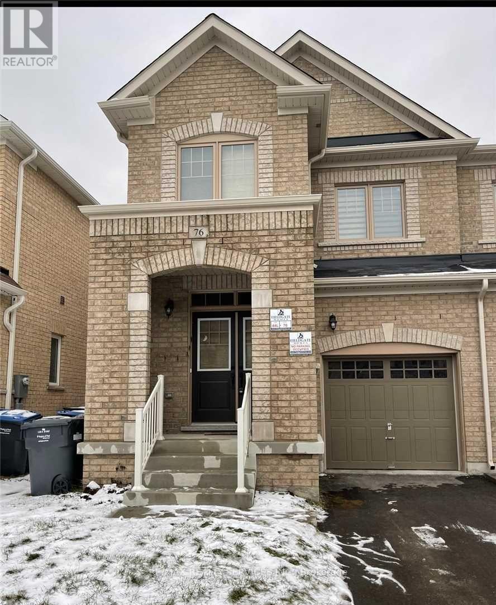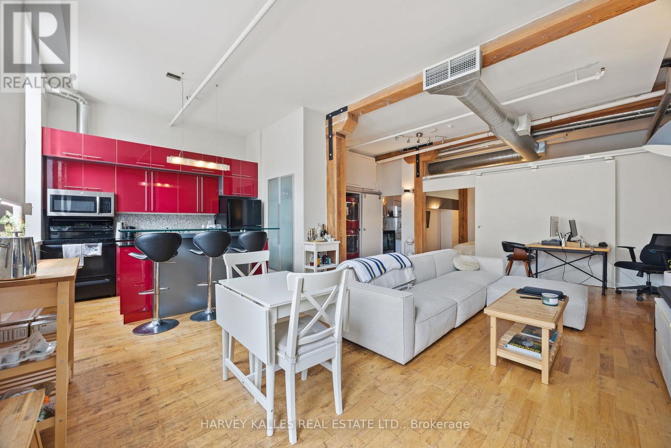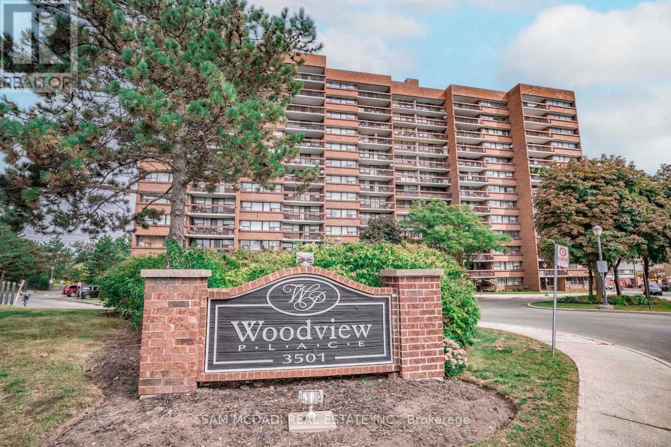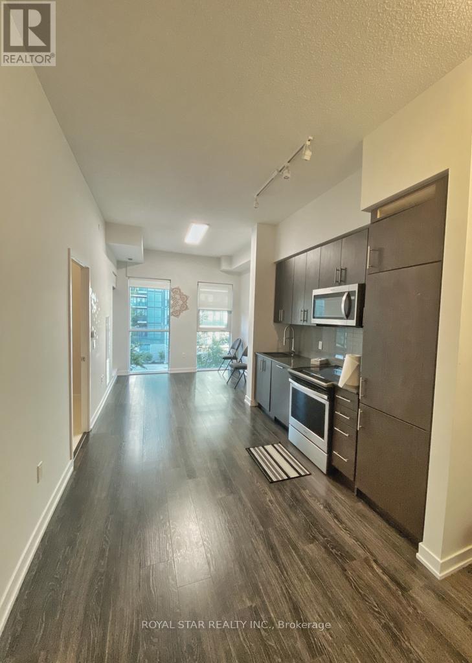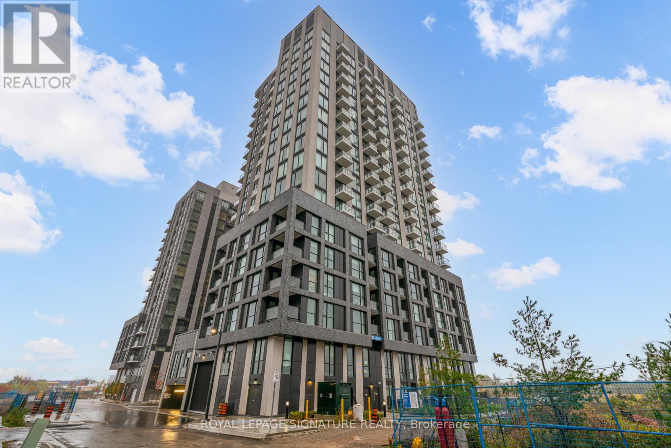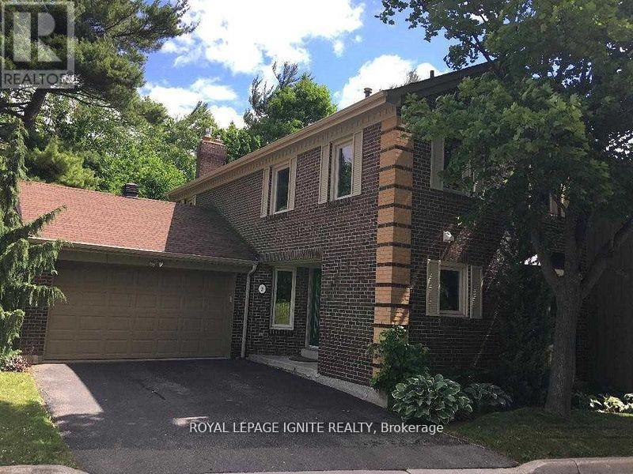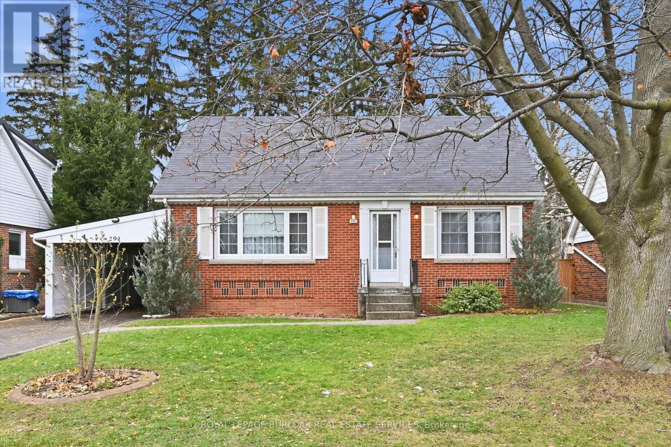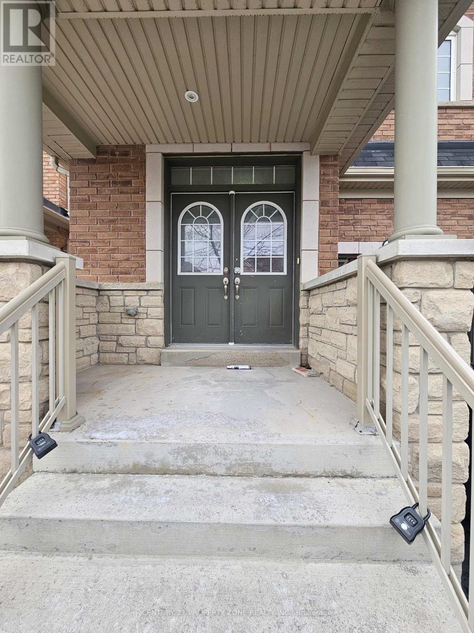227 Elmwood Road
Oakville, Ontario
A rare Oakville canvas ready for your vision.This split-level home isn?t pretending to be move-in ready?and that?s exactly why it?s a smart buy. With 4 bedrooms, 2 bathrooms, and a finished basement, the bones are solid and the layout is versatile. Now it just needs someone with imagination (or a renovation crew) to unlock its full potential.Sitting in a highly sought-after pocket of Oakville, you?re steps from great schools, shopping, highway access, and a short walk to Lake Ontario?prime fundamentals that make the renovation payoff worth every bit of effort.The fenced backyard adds privacy and usable outdoor space, giving you even more upside for family buyers or future tenants.If you?re an investor looking for a reliable return, or a homeowner who wants to create something personal instead of paying for someone else?s taste?this is your project. Bring the vision. The location will do the rest. (id:60365)
2 - 43 Springhurst Avenue
Toronto, Ontario
South Parkdale/Liberty Village. Steps to King & Queen West action with superb TTC access. Bright open concept bi-level suite with 2 bedrooms, 2 bathrooms, ensuite laundry and giant south facing killer deck. Pet friendly. (id:60365)
Basement - 42 Loftsmoor Drive
Brampton, Ontario
Beautifully maintained 4-bedroom, 2.5-bath home in a family-friendly neighborhood. Features anopen-concept main floor, modern kitchen with stainless steel appliances, and a spacious primarybedroom with ensuite and walk-in closet. Enjoy a private fenced yard, garage plus drivewayparking, and close proximity to schools, parks, transit, and shopping. Move-in ready andperfect for families or professionals. Tenant to pay 70% utilities and $500.00 Security Deposit. (id:60365)
46 Mahoney Avenue
Toronto, Ontario
Contemporary Kitchen/Living Area with easy-to-clean tile flooring and bright, recessed lighting, marking the area feel open and airy. Versatile Bonus Space with the dedicated raised wooden platform area perfect for a cozy bedroom and dedicated work from home office. Convenient large, double door sliding closets offering excellent storage for clothes and personal belongings. The entire unit features fresh, neutral white paint and modern trim with pot lights. All Inclusive! (Hydro, Gas, Water) Close to public transits including the TTC - Mount Dennis LRT station (coming soon), Go Transit - Mount Dennis Go/UP, and nearby schools, shopping and much more! (id:60365)
76 Boathouse Road W
Brampton, Ontario
Welcome to this beautifully finished 2-bedroom legal basement apartment featuring large windows that bring in plenty of natural light. Offering approximately 950 sq. ft. of bright, modern living space and a spacious kitchen, this unit provides exceptional comfort. Located in a desirable Fieldgate-built home in one of Brampton's most sought-after neighborhoods, it's the perfect choice for small families, professionals, or couples seeking convenience and style. (id:60365)
102 - 27 Brock Avenue
Toronto, Ontario
Welcome to Unit #102 at The Brock Lofts - a fantastic and authentic post & beam loft in a historic converted Toronto factory featuring 11 ft ceilings, an open concept layout, plenty of storage, and natural light from the large west facing windows. This traditional hard loft boasts exposed brick, wood beams, 3/4" hardwood floors, it's own private entrance, one surface parking space, a modern kitchen w/breakfast bar, and an open concept perfect for entertaining.The approximately 1,000 sq ft floor plan includes a large bedroom with built-in storage, a walk-in closet, and a loft storage space. With a walk score Of 96, an ideal location, a pet friendly atmosphere, and a rooftop terrace with barbecues for all to use, do not miss out onthis property! (id:60365)
407 - 3501 Glen Erin Drive
Mississauga, Ontario
Introducing a newly renovated, southwest-facing, two-bedroom unit that exudes brightness and spaciousness in 832 square feet. This exceptional residence boasts a brand-new kitchen adorned with elegant quartz countertops, state-of-the-art appliances, custom cabinetry, and stylish tile flooring, complemented by an inviting breakfast bar. The open-concept layout has been freshly painted throughout, featuring new tile in the hallway and a meticulously updated bathroom, complete with a modern vanity and lighting fixtures. All utilities are conveniently INCLUDED in the maintenance fees, ensuring a hassle-free living experience.The building itself has undergone a sleek renovation, enhancing both the main lobby and hallways, providing a modern aesthetic. Please note that access to the balcony is currently restricted due to ongoing updates. Situated in a prime location, this unit is in close proximity to parks, restaurants, grocery stores, and the vibrant Erin Mills Town Centre, with easy access to Highway 403. (id:60365)
621 - 4055 Parkside Village Drive
Mississauga, Ontario
Beautiful Corner Condo Unit In The Heart Of Mississauga With 10ft Ceilings And Panoramic Floor To Ceiling Windows. Walking Steps Away From Square One And Bus Terminal. The Building Is Newly Built With All The Major Amenities And 24/7 Security & Concierge. This Spacious And Corner Unit Is Not Carpeted And Has 2 Bedrooms & 2 Bathrooms With An Open Balcony And Ensuite Laundry. (id:60365)
502 - 3071 Trafalgar Road
Oakville, Ontario
Brand new, never lived-in Minto North Oak condo at Trafalgar & Dundas-featuring a rare pond view! This bright and efficient 1-bedroom + large den, 1-bath suite offers a sleek open layout with laminate floors throughout. Enjoy a modern kitchen with quartz counters and full-size stainless steel appliances, plus a brand-new front-load washer/dryer. Includes 1 underground parking space and complimentary internet.Live in luxury with resort-style amenities: a fully equipped gym, yoga room, sauna, party room, BBQ terrace, pool table lounge, kids' playroom, pet wash station, and business/meeting rooms. Brand-new window coverings already installed.Located in a prime Oakville neighborhood, just minutes from shopping, scenic trails, schools, and transit. Perfect for young professionals or couples looking for comfort, style, and convenience. Move-in ready! (id:60365)
2 - 3265 South Millway
Mississauga, Ontario
Executive townhome with a rare double garage in a well-maintained townhouse complex close to Erin Mills Pkwy, this TWH is ideally positioned backing onto serene green space for exceptional privacy. Offering 4 total parking spots, this home delivers both comfort and convenience in one of Mississauga's most sought-after locations. Just minutes to Hwy 403, QEW, Credit Valley Hospital, U of T Mississauga, major shopping, and all essential amenities. The interior features gleaming hardwood floors, a cozy main-floor family/living room with a fireplace, and elegant crown mouldings throughout. The upgraded kitchen showcases granite countertops and backsplash, maple cabinetry, and stainless steel appliances, including a gas stove. Washrooms are tastefully updated with glass shower doors, great shower fixtures, and modern vanities. An extra door from the garage directly to the backyard. A fully finished basement with an additional fireplace provides extra space for relaxation or entertainment. Water is included in the rent. No pets or smoking. Grass & Roads Maintained ByCondo Corporation. This home offers the perfect blend of luxury, privacy, and convenience - ready for you to move in and enjoy. (id:60365)
291 Merle Avenue
Burlington, Ontario
Discover an exciting opportunity on a quiet, mature street in prestigious Aldershot. This charming 1.5-storey home is ideally located just minutes from the waterfront, LaSalle Park, RBG walking trails, schools, parks, shopping, the recreation centre, transit, GO Train, and major highways connecting you to Niagara, Hamilton, Cambridge, and Toronto. Set on a private 59' x 129' lot, the property features 3 bedrooms, 1 bathroom, and a carport. Whether you're looking to renovate, expand, or build your dream home, this lot offers exceptional potential in a highly sought-after neighbourhood. (id:60365)
Upper Unit - 42 Loftsmoor Drive
Brampton, Ontario
Beautifully maintained 4-bedroom, 2.5-bath home in a family-friendly neighborhood. Features anopen-concept main floor, modern kitchen with stainless steel appliances, and a spacious primarybedroom with ensuite and walk-in closet. Enjoy a private fenced yard, garage plus drivewayparking, and close proximity to schools, parks, transit, and shopping. Move-in ready andperfect for families or professionals. Tenant to pay 70% utilities and $500.00 Security Deposit. (id:60365)

