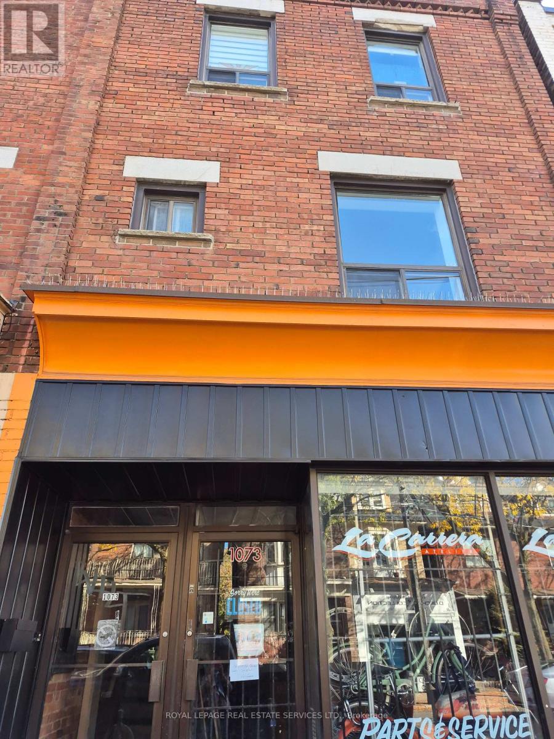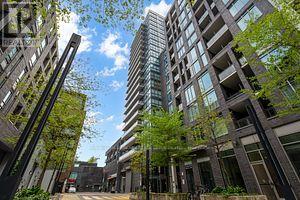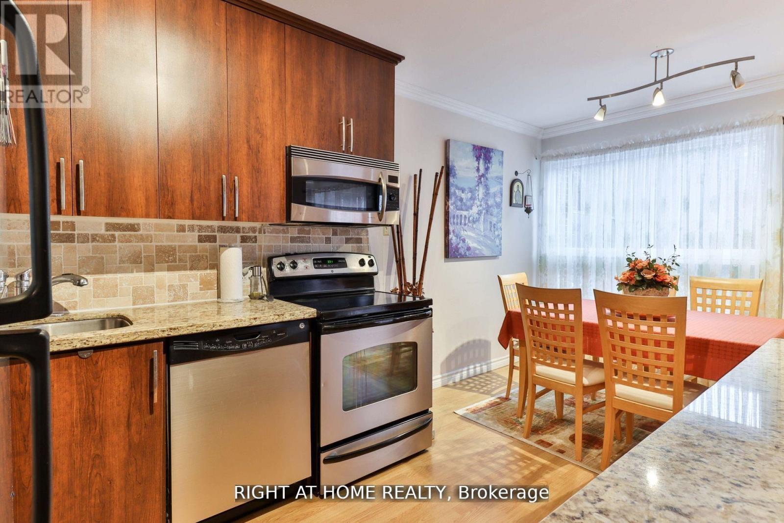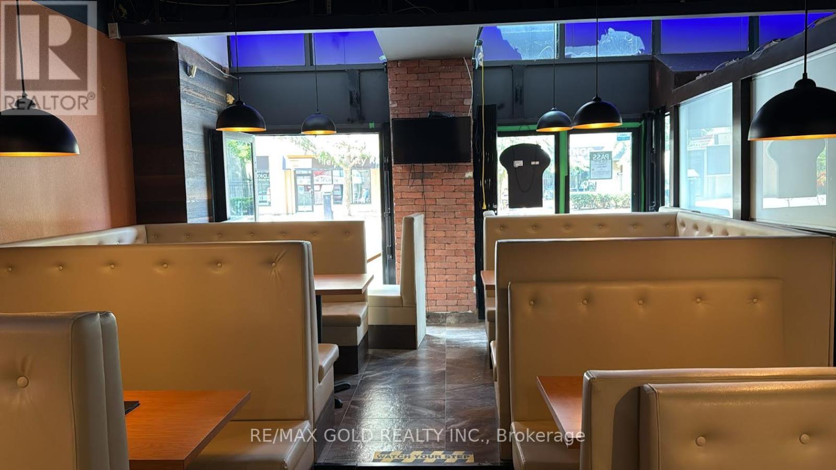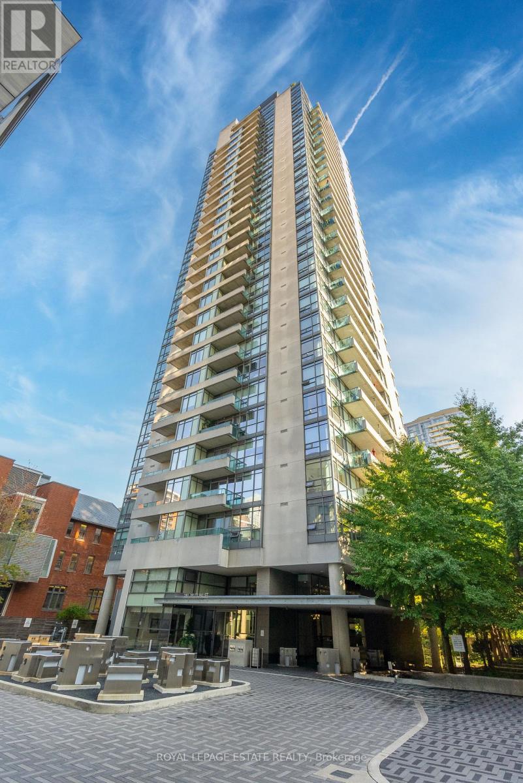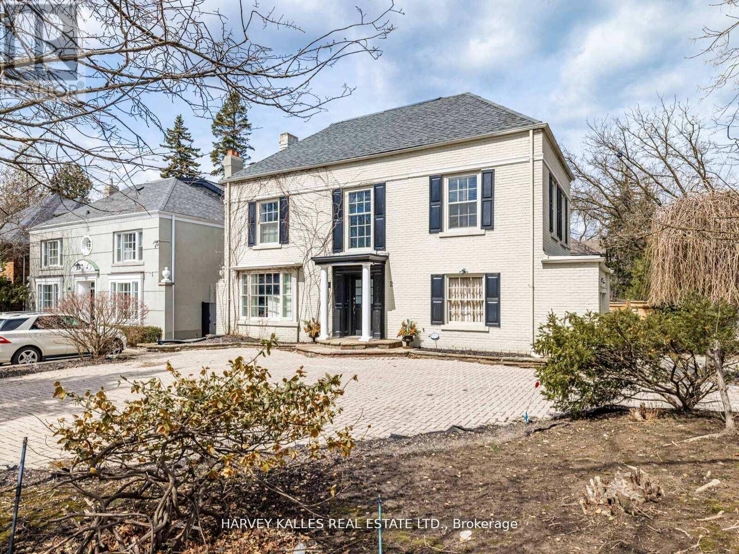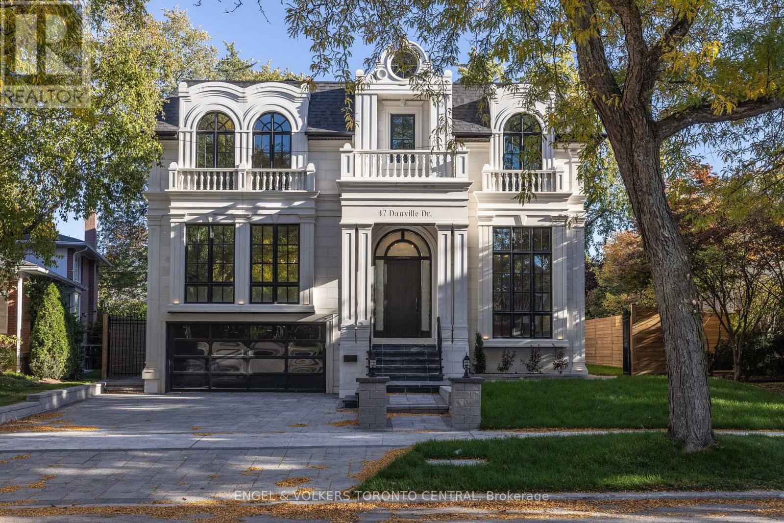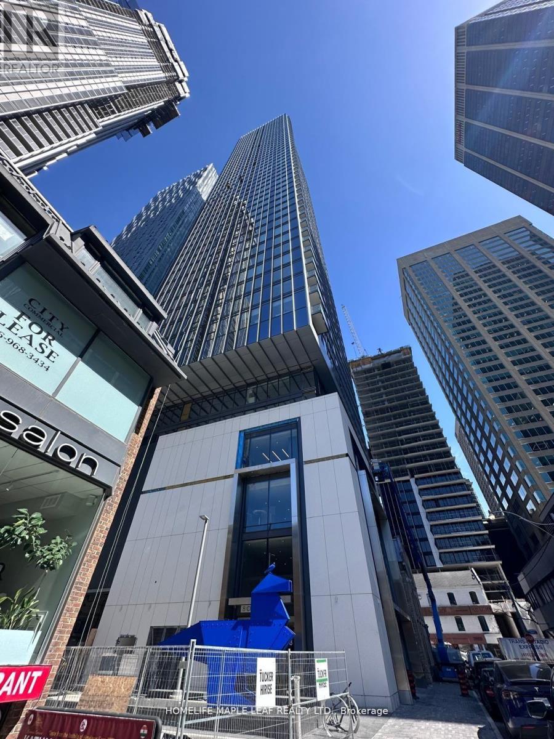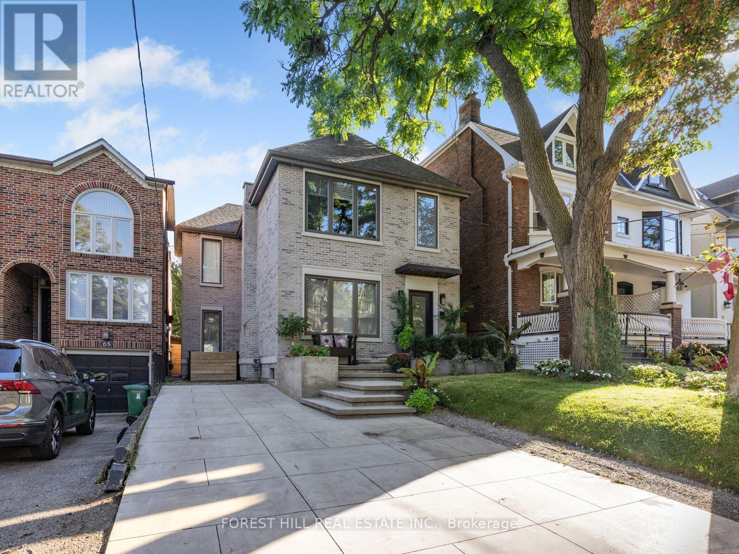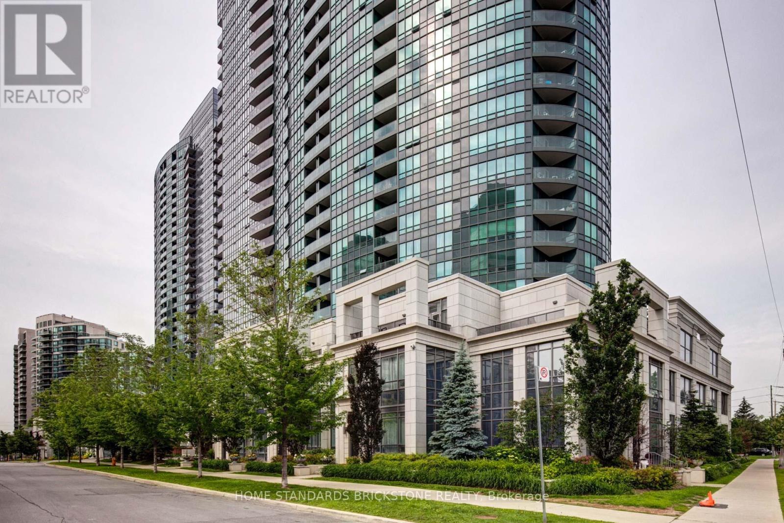2nd Flr - 1073 College Street
Toronto, Ontario
Fully renovated! 2 Bedroom + one washroom apartment. Kitchen and living room area, kitchen pantry, walk-out to balcony with a great view includes an ultra-violet covering for sun protection and cooling effect. All new bathroom fixtures and large shower. Bright, lots of windows and plenty of natural light, Air Conditioning unit. Laundromat across the street. Great location! Close to all amenities, Dufferin Grove Park + Dufferin Mall with plenty of retail shops, Walmart and No Frills grocery store. Access to TTC on College streetcar and Dufferin St., 24hr bus route (Dufferin Subway station), Little Italy and Little Portugal, great restaurants-eateries, bakeries and much more! (id:60365)
1908 - 20 Minowan Miikan Lane
Toronto, Ontario
Prime 1+Den Corner Unit With Breathtaking Lake And Sunset Views! Only About A Handful Of Units With Views Like This In The Building. Great Open And Bright Layout That Is Perfect For Entertaining And Will Have You Smiling For Days. Get Your Work Done In The Separate Den Area Before Relaxing And Soaking In The Sun And Water Views On Your Terrace Like Balcony. Steps To Some Of The Best Restaurants, Bars, Stores, Parks, Cafes Etc. Parking And Locker Included. Nearby 24Hr Streetcar For A Quick Ride Into The Core. 1 Parking spot available at an additional cost. $2,790/Mth + Hydro. (id:60365)
12 - 50 Three Valleys Drive
Toronto, Ontario
New Price $699,000 - Motivated Seller Says "Let's Sell Before Year-End!" (Offers Anytime). Unbeatable value in a multi-million-dollar neighbourhood! This beautifully upgraded 3 + 1 bed / 2 bath townhouse (~1,926 SF total) delivers comfort, style, and exceptional space at an incredible price. Bright and modern with new flooring, windows & doors (2024), a modern kitchen (2022) featuring sleek cabinetry and stainless-steel appliances, plus renovated bathrooms throughout. Enjoy your private walk-out patio & terrace, spacious bedrooms, and a finished lower level ideal for a 4th bedroom, home office, or recreation space. For buyers' peace of mind, the furnace (2020), air conditioning (2020), and hot water tank (2020) have all been updated - providing years of reliable comfort ahead. Prime Don Mills / Three Valleys location - minutes to Donalda Golf Club, top schools, Shops at Don Mills, Fairview Mall & DVP/401. With all renovations complete, this home is truly "Pack your bags and move in anytime!" Don't wait - this one's priced to move and the seller is ready to close before year-end! (Virtual staging shown for inspiration.) (id:60365)
791 King Street W
Toronto, Ontario
Ideal Location top run the business in Downtown Toronto. Facing King Street in Toronto. Lots of Walk in clients. Dine in location Surrounded by condo buildings. You can run the same restaurant or bring your own concept. - Liquor license is also available upon Request. Reasonable per month lease with option to renew the lease as well. Don't miss it. wont last long. (id:60365)
1003 - 281 Mutual Street
Toronto, Ontario
Welcome to Suite 1003 at 281 Mutual Street at Radio City condos, built on the first CBC Radio campus in Toronto. This thoughtfully curated corner suite offers two bedrooms, two bathrooms, and 9-foot ceilings with floor-to-ceiling windows throughout. The southwest-facing balcony spans 100 sq ft and connects to both the living room and the primary bedroom. Enter through a proper foyer that opens directly to city views. The kitchen features maple cabinetry and updated stainless-steel appliances. Radio City offers full amenities including on-site 24-hour concierge & security, gym, sauna, media and party rooms, guest suites, on-site property management, on-site caretakers, and visitor parking. Located on a quiet one-way street, surrounded by Victorian houses & tree-lined streets right off the Church-Yonge corridor, you're moments from the National Ballet School, Yonge-Dundas, Yorkville, U of T, TMU, and the best of Toronto's nightlife and culture. A coveted downtown address designed for comfort and urban convenience. (id:60365)
2 Silverwood Avenue
Toronto, Ontario
A Rare Offering In The Heart Of Forest Hill. Set Amongst Toronto's Most Prestigious Addresses, Development opportunity.This Prime 50' x 11O' Property Offers An Exceptional Opportunity To Create Something Truly Special. Approx. 2,400 Sq Ft Above Grade, Featuring 4 Bedrooms And 4 Bathrooms, With Endless Possibilities To Renovate, Build A Bespoke Single-Family Estate, Or Develop 4 condo Luxury Town homes , laneway house ,or multiplex (as of right Subject To Approvals). An Irreplaceable Location, Steps To Forest Hill Village, Top Private And Public Schools, Parks, TTC, And The Best The City Has To Offer. A Blank Canvas Surrounded By Multi-Million Dollar Homes - A Place To Bring Your Vision To Life. (id:60365)
108 - 2810 Victoria Park Avenue
Toronto, Ontario
Well known plaza. Lots of parkingTTC at street. Deposit to equal; 1st month's net rent, plus TMI plus HST and Last month's net rent plus TMI plus HST and Security Deposit equal to last month's net rent plus TMI (id:60365)
105 - 2810 Victoria Park Avenue
Toronto, Ontario
Lots of windows. Well known plaza. Lots of parking. TTC at street. Deposit to equal; 1st month's net rent, plus TMI plus HST and Last month's net rent plus TMI plus HST and Security Deposit equal to last month's net rent plus TMI (id:60365)
47 Danville Drive
Toronto, Ontario
Experience refined living in this custom-built architectural masterpiece, ideally positioned on a rare 60-foot lot in Toronto's coveted St. Andrew-Windfields enclave. Offering over 6,400 sq.ft. of meticulously finished space, this grand residence combines timeless sophistication with modern comfort.The main level welcomes you with soaring ceilings, a formal dining room, a private office, and seamless transitions between elegant principal rooms. A private elevator connects all levels, ensuring convenience throughout. The chef's kitchen is an entertainer's dream-appointed with Wolf and Sub-Zero appliances, custom millwork, and a bright breakfast area overlooking the landscaped rear gardens.Upstairs, the principal suite offers a serene retreat complete with spa-inspired ensuite and expansive walk-in dressing room. Additional bedrooms are generously proportioned, each with ensuite access.The lower level extends the home's livable luxury with a fully equipped gym, radiant heated floors, a striking custom bar, and open recreation spaces designed for gatherings.Premium finishes such as heated foyers and baths, a snow-melt driveway system, and integrated smart-home features elevate everyday living.Located within walking distance to Toronto's finest schools, lush parks, and upscale amenities-with quick access to major routes-47 Danville Drive embodies the perfect blend of elegance, comfort, and prestige in one of the city's most distinguished neighbourhoods. (id:60365)
4504 - 8 Cumberland Street
Toronto, Ontario
Welcome to 8 Cumberland Condos built by Great Gulf. YORKVILLE - Yonge & Bay, High Floor! Walk to 2 Subway Stations! - Bloor & Yonge, Yonge & Bay! Light Filled, Energy Filled Unit. Incredible Panoramic Views of the Toronto Annex Sky Line, With a Gorgeous Lake View *** Welcome to This Owner's Pride, Featuring 2 Bedrooms (Big Den Converted to 2nd Bedroom With Stylish Sliding Glass Door). Washroom Access From Both Bedrooms with 2 Doors. Unit Boasts 10 ft High Ceiling. Located in the Heart of Yorkville, Surrounded By World-Class Elegance, Designer Label Shopping, Gourmet Eateries, Salons, Spas, and Fine Hotels. Culture Enthusiasts Can Experience a Spectacular Array of Attractions Mere Minutes From Home. You Have to See It to Experience the Feeling of Living in The Yorkville's Convenience, Location and Luxury. Enjoy Under the Stars On One of a Kind Outdoor Terrace, Located on The 4th Floor. Other Features Include BBQ Lounge, Yoga Studio, Massive Gym, and Pet Park with Spa Access. Enjoy Endless Options at This Toronto's Most Sought After Real Estate. (id:60365)
67 Duggan Avenue
Toronto, Ontario
Beautifully renovated home at Yonge and St. Clair on a quiet street with open concept main floor with high ceilings, oversized windows and custom finishes throughout. Features include a statement fireplace wall + striking back-lit custom quartz 88 bottle wine display. Chefs kitchen includes top of the line appliances and has seamless flow for entertaining. Stunning master suite with vaulted ceilings, built in storage and private terrace, spa bathroom with steam shower with dual showerheads and an electric fireplace. Backyard oasis with built in outdoor kitchen with fridge and BBQ. Finished lower level with separate entrance, mudroom + rough-ins for second kitchen + laundry. Steps to parks, beltline, subway + top schools including UCC, BSS and York. (id:60365)
1504 - 15 Greenview Avenue
Toronto, Ontario
Luxurious Famous MERIDIAN Condo By TRIDE *Excellent Location. Freshly And Newly Renovated, New Appliances, New Floor, 800 - 900 Sqft. Steps To Finch Subway Station. Functional Layout With 2 Bedrooms And 2 Bathrooms. Beautiful East View. Granite Counter-Top. *Very Practical Layout * Excellent Rental Potentials *Best Value with Respect to The Quality and Location *Parking and Locker Included *TTC, Etc , 5 Star Amenities **EXTRAS** Luxuries Lobby, 24Hrs Security, Indoor Swimming Pool, Gym, Sauna, Party Room, Visitor Parking, Guest Suites And More (id:60365)

