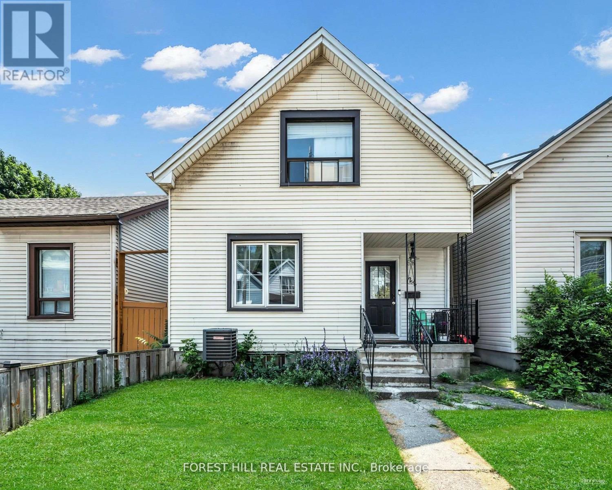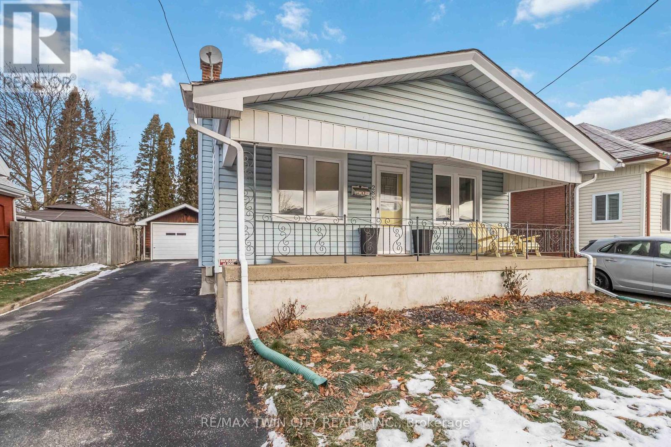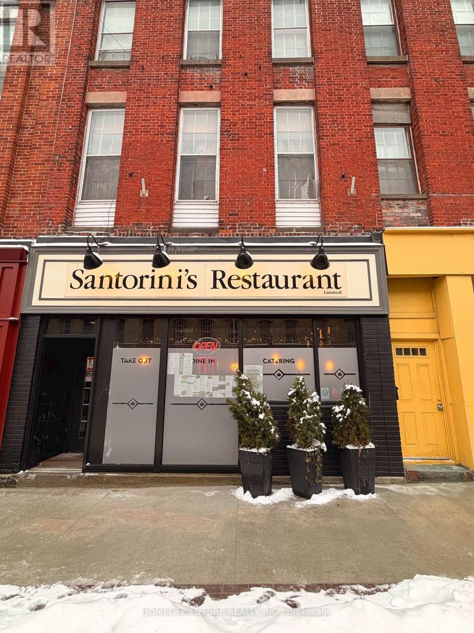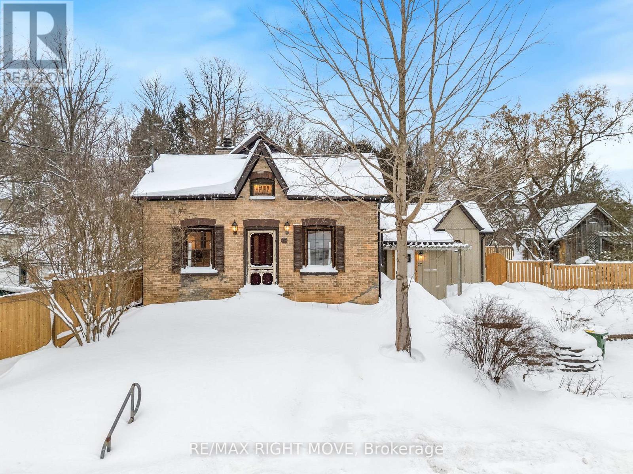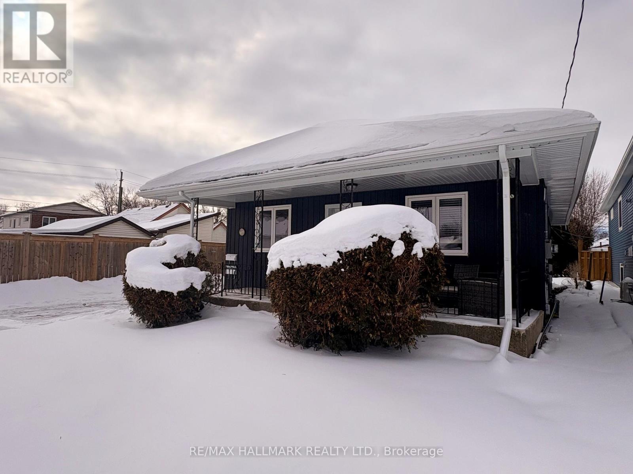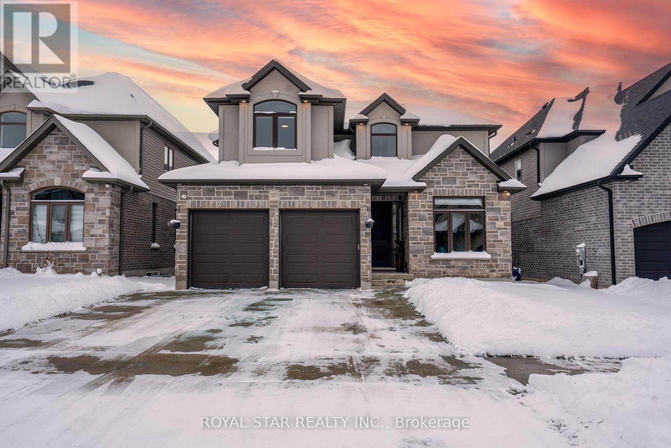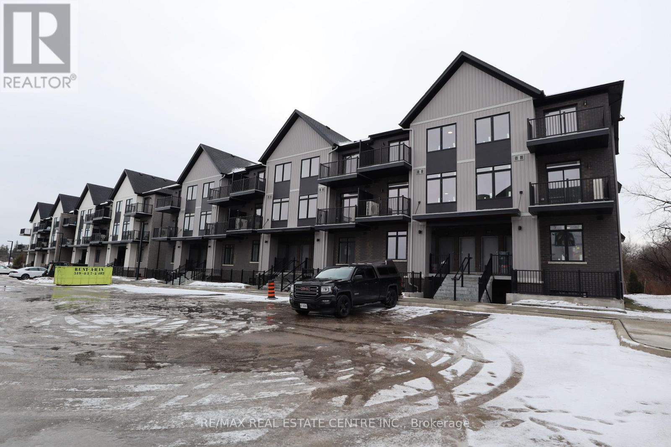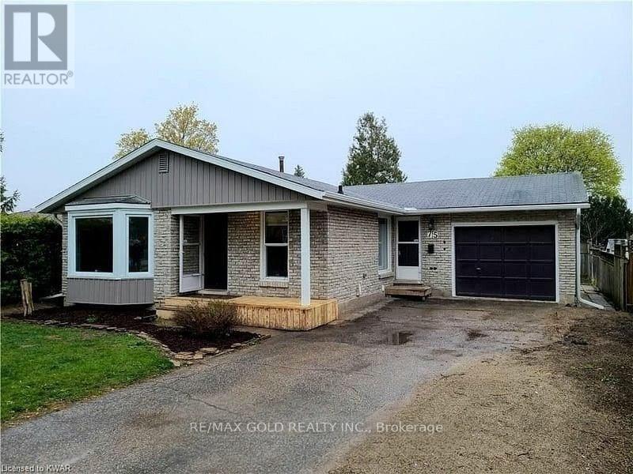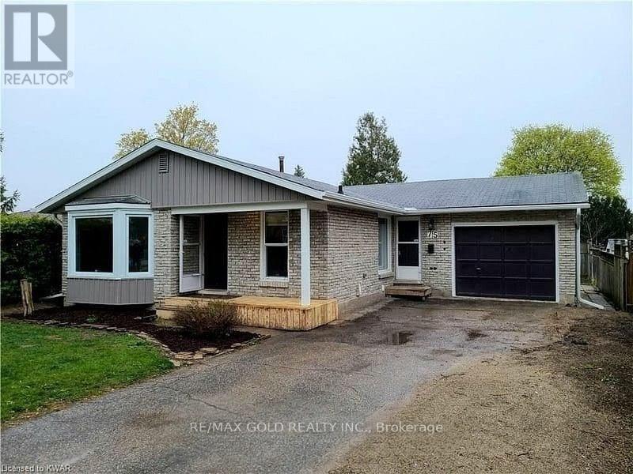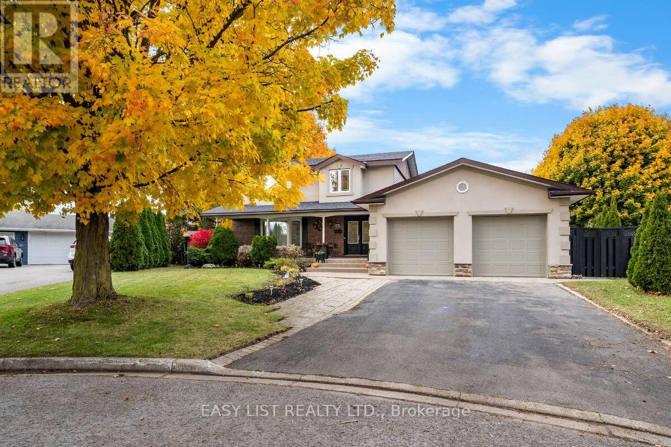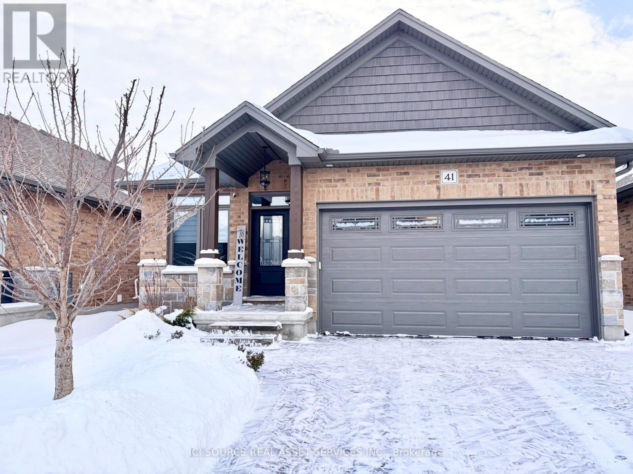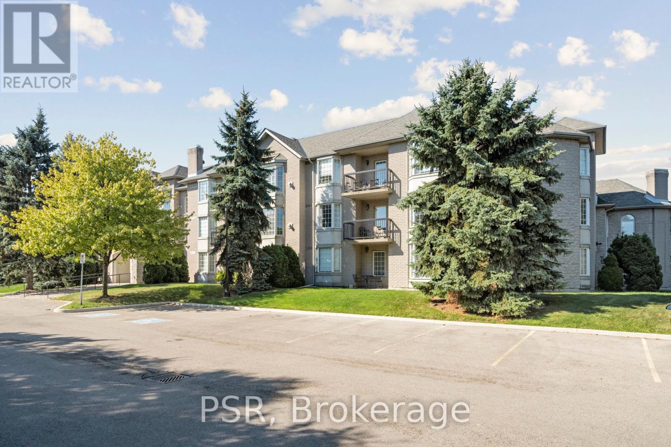22 Harvey Street
Hamilton, Ontario
Welcome to 22 Harvey Street, a fully renovated detached two-storey home in Hamilton's sought-after Gibson/Stipley South neighbourhood. This bright and inviting residence features three bedrooms, one and a half bathrooms, and an open main floor designed for both comfort and convenience. The living and dining areas flow seamlessly into a refreshed kitchen with generous natural light, while a main floor powder room adds everyday practicality. Upstairs, three well-sized bedrooms and a full bath offer ample space for rest and relaxation. The basement provides additional storage, and at the rear you'll find one outdoor parking space along with a detached garage for storage use. Perfectly located on a quiet residential street, this home offers excellent walkability with a wide range of amenities nearby. Explore the shops and restaurants of Ottawa Street, pick up essentials at the Centre on Barton, or enjoy the greenery of local parks and schools just steps away. Commuters will appreciate easy access to major roads, transit options including the Hamilton GO station, while Hamilton General Hospital and downtown conveniences are only minutes away. A fenced backyard provides a private outdoor retreat, ideal for barbecues, gardening, or simply relaxing at the end of the day. With its modern updates, thoughtful layout, and unbeatable location, 22 Harvey Street is a rare opportunity to lease a charming, updated detached home close to everything you need. (id:60365)
288 Marlborough Street
Brantford, Ontario
Welcome to this affordable 2-bedroom bungalow-an excellent opportunity for first-time buyers or those looking to downsize. This home has been extremely well cared for and features a brand-new kitchen (2023) complete with new cabinetry, updated flooring, ceiling, and modern pot lights, creating a bright and functional space. The main level offers two bedrooms, a 4-piece bath, a comfortable living room, and an eat-in kitchen with coffee bar. Downstairs, you'll find a finished recreation room along with an additional den area that can easily be converted to a 3rd bedroom. The laundry room provides additional storage space. Updates include fresh paint, a 100-amp breaker panel and roof shingles replaced on the house (2018) and garage (2019). Hydro is already run to the detached single-car garage-ideal for a workshop or hobby space. Outside, enjoy a massive fully fenced backyard, perfect for kids, pets, or outdoor entertaining, along with a rear deck area and a covered front porch. This low-maintenance home offers excellent value and move-in-ready comfort. (id:60365)
301 - 53 Walton Street
Port Hope, Ontario
Welcome To 53 Walton Street, Unit 301, Situated In The Vibrant Core Of Downtown Port Hope, Offers Over 700 Square Feet Of Bright, Accessible, And Well-designed Living Space. This Spacious Two-bedroom, One-bathroom Residence Features An Expansive Living Area With Oversized Windows Overlooking Walton Street, Filling The Unit With Natural Light And Creating An Ideal Setting For Everyday Living Or Working From Home. The Unit Includes One Well-appointed Kitchen With The Modern Convenience Of In-suite Laundry, Seamlessly Blending Character With Functionality. Enjoy A Walkable Lifestyle Just Steps From Cafés, Boutique Shopping, Fine Dining, And The Port Hope Waterfront, With Highway 401 Only Minutes Away For Easy Commuting. One Parking Space Is Included. Heat And Water Are Included In The Rent; Tenant Pays For Electricity. (id:60365)
27 Durham St Street
Grey Highlands, Ontario
Located in the heart of Flesherton, this move in ready and exceptionally well kept 3 bedroom, 2 bathroom home offers approximately 1,680 square feet of finished living space with a functional layout that works for families, guests, or anyone needing flexible space. Enjoy the convenience of a walkable downtown with local shops, cafés, galleries, and highly regarded dining, all just minutes away. The main floor features a stunning kitchen, a comfortable living room, primary bedroom, bathroom, and a dedicated gym area that could also work well as a home office or bonus space. Upstairs, you'll find two additional bedrooms, a second bathroom, and a spacious rec area perfect for a hangout zone, kids' play space, or a cozy second living room. Outside, you'll appreciate the ample parking, making it easy for multiple vehicles, visitors, or extra toys. Pride of ownership is clear throughout, and the home is truly ready to enjoy from day one. Walking distance to both the elementary and high school, plus multiple nearby trails and hiking routes including the Bruce Trail. A swimming pond is located directly across the street, with skiing available within an approximate 20 minute drive, adding even more to the appeal of this fantastic location. (id:60365)
72 Churchill Street
St. Catharines, Ontario
Welcome to your charming 1 bedroom 1 bathroom main level unit. Located in the sought after neighbourhood of Western Hill. Newly updated with functional layout. Open concept living and dining area with a calming neutral palette. Large windows throughout bringing in tons of natural sunlight. Spacious updated kitchen and bathroom with modern finishes. Enjoy your morning tea or coffee out on the spacious front porch onlooking the private fenced yard and quiet neighbourhood. Access to private basement where you'll find your own laundry area and more living space which can be used as your home office or den. Perfect unit for students or working professionals. Just steps to transit and GO train. Conveniently located minutes to Downtown St. Catherines, QEW, Brock university, grocery stores, Fairview mall, schools, local eats and shops. (id:60365)
325 Masters Drive
Woodstock, Ontario
SHOWS 10/10 LIKE A MODEL HOME! A RARE & PREMIUM RAVINE LOOKOUT LOT! Beautifully Built Travelli Home, Just Over 3,000 SqFt, 1 Owner & Meticulously Maintained. True Pride Of Ownership Evident Throughout. This Sun Drenched 5 Bedroom Executive Home Offers Unmatched Privacy Backing On To A Protected Ravine. Generous, Sized Yard Features A Large Concrete Patio, Perfect For Entertaining, Discover An Upgraded Gourmet Kitchen W/ Tons Of Natural Light, Bright And Open Living Space & Convenient Main Floor Laundry In The Mudroom. Upper Level Features A Primary Retreat W/ 5 pc Ensuite & A 2nd BDRM W/ Its Own Private 3 pc Ensuite (Junior Master). Remaining 3 BDRMs Are All Generously Sized W/ Ample Closet Space. This Is A Turn Key Opportunity You Won't Want To Miss! A True Gem. (id:60365)
130 - 824 Woolwich Street
Guelph, Ontario
Welcome to Northside in Guelph, a modern stacked townhome community by award-winning Granite Homes. This brand-new 869 sq. ft. one-level unit offers 2 bedrooms and 2 full bathrooms, featuring 9-foot ceilings, luxury vinyl plank flooring, quartz countertops, and stainless steel kitchen appliances. In-suite laundry with washer and dryer included. Enjoy a private balcony with city owned Green Space, ideal for outdoor relaxation. Located in desirable North Guelph, within walking distance to SmartCentres for shopping, groceries, and dining. Close to Riverside Park, public transit, and the 99 Express route providing convenient access to Downtown Guelph and the University of Guelph. Parking available for 1 vehicle and second can be leased at $100 per month. Community amenities include a neighbourhood park and outdoor common spaces. A well-located, low-maintenance rental offering modern finishes and everyday convenience. ***The unit can be offered fully furnished, subject to negotiation and an adjusted rental rate*** (id:60365)
Upper Level - 75 Pepperwood Crescent
Kitchener, Ontario
Spacious Bungalow (UPPER LEVEL )with 3 bedrooms for the tenant a looking for ideal place for the family- Upstairs laundry Kitchen, dining room and living room. he home features a bright main floor sunroom, a good-sized backyard for outdoor enjoyment, and a spacious driveway with garage parking. Perfectly home for growing family it is just steps to schools, shopping plazas, and Mall, with minutes to major highways, public transit, and everyday amenities-making comfortable and well-connected place to call home. Don't miss this amazing opportunity!!! (id:60365)
75 Pepperwood Crescent
Kitchener, Ontario
This legal duplex offers an excellent investment or multi-familyspacious3+2 bedroom layout with opportunity, featuring aa large basement unit. The main floor includes a bright sunroom, a good-sized backyard perfect for family enjoyment, and a wide driveway with an attached garage providing ample parking. Both Upper and Lover unit have separate appliances: Stove, Dishwasher, Fridge, Microwave, Washer and Dryer with owned 2 water heater and 2 furnace in the property. Basement Apartment has big windows and separate entrance. Conveniently located, the property is just steps to schools, plazas, and Fairview Mall, with quick access to major highways, making it ideal for commuters and tenants alike. Perfect Home for growing family with earning source from Legal Basement Apartment. Don't miss this opportunity to an owner of the property!!! (id:60365)
38 Fernwood Terrace
Welland, Ontario
For more info on this property, please click the Brochure button. MASSIVE 4+2 BEDROOM CUL-DE-SAC HOME | PRICED FOR YOUR FINISHING TOUCHES: LOOKING FOR SIZE AND VALUE? This 4+2 bedroom home offers the space you need at a price that builds immediate equity. Structurally solid with major updates done, it is ready for your cosmetic touches (flooring/trim). Located on a premium pie-shaped lot in a quiet North Welland cul-de-sac. MAIN FLOOR: Features a private den with barn doors, open-concept kitchen/family room, and bright dining area. A unique "flex room" adds space for a playroom or guest extension. Main floor laundry/mudroom with garage access. UPPER LEVEL: 4 spacious bedrooms, including a primary suite with private ensuite. LOWER LEVEL: Finished basement features a traditional, segmented layout maximizing privacy for 2 additional bedrooms and a full 3-pc bath. Ideal for teens, in-laws, or student tenants requiring defined personal space. THE OPPORTUNITY: Why pay for someone else's renovation? The expensive work is done. Roof Shingles (2021-Paid). New Furnace (2026-Rental). A fantastic entry price for 3,000+ sq ft of total living space. LOCATION: Walk to Niagara College and YMCA. Top school district, quick Hwy 406 access. (id:60365)
41 - 159 Collins Way
Strathroy-Caradoc, Ontario
Welcome to 159 Collins Way, Unit 41. A gorgeous luxury condo experience situated beside Caradoc Sands Golf Course in South Grove Meadows of Strathroy. Just 25 minutes from London, this beautifully appointed detached condo offers a refined lifestyle steps from Caradoc Sands Golf Course, shopping, dining, and everyday conveniences. The open-concept main floor is designed for both comfort and style, with soaring ceilings, oversized windows that fill the home with natural light, a floor-to-ceiling fireplace and main floor laundry. The modern kitchen with gas stove boasts natural stone countertops, a stylish backsplash, a large pantry and plenty of space for entertaining. The spacious primary bedroom includes a luxurious ensuite with double sinks and a walk-in rainfall shower, creating the perfect retreat. Outside, enjoy a fully fenced, private backyard, complete with a covered deck and gas line BBQ hookup, ideal for outdoor gatherings. The basement is fully framed with 2 bedroom, a bathroom, rec room and furnace room, with large egress windows and ready to complete and customize to your needs. Low maintenance fee of $79.00/mt. This home is Ideal for golf enthusiasts, downsizers, small families, first time home buyers, or anyone seeking a turn-key property in a vibrant community. *For Additional Property Details Click The Brochure Icon Below* (id:60365)
302 - 970 Golf Links Road
Hamilton, Ontario
Discover this beautifully maintained 2-bedroom, 2-bathroom condo in one of Ancasters most desirable communities. This top-floor suite is flooded with natural light and offers a bright, open-concept layout perfect for both everyday living and entertaining.The living and dining area features a cozy fireplace and coffered ceiling with hidden lighting, while the kitchen is enhanced with quartz countertops, refaced cabinetry, and a remote-controlled skylight. Newer hardwood flooring runs throughout the main spaces, complemented by ceramic tile in the foyer, kitchen, and bathrooms.The spacious primary suite boasts a large soaker tub and excellent storage. Additional highlights include in-suite laundry, ample closet space, a private balcony overlooking the courtyard, locker, and underground parking.Residents enjoy outstanding amenities: a library and meeting room, visitor and underground parking, car wash station, and workshop. All this just steps to shopping, dining, and entertainment, with easy access to the Linc and Highway 403. (id:60365)

