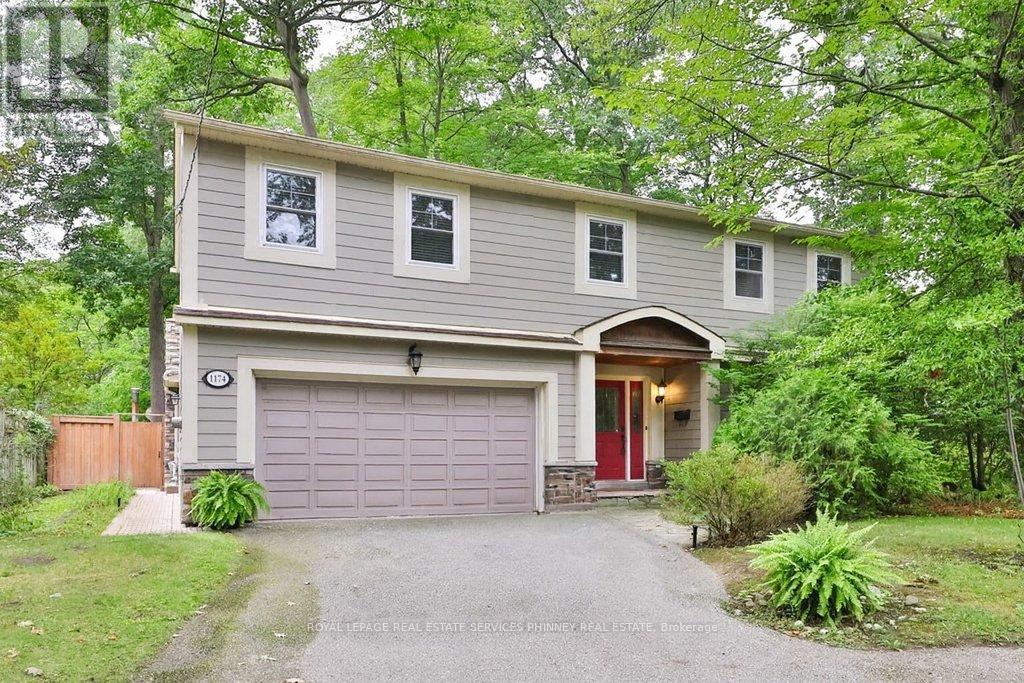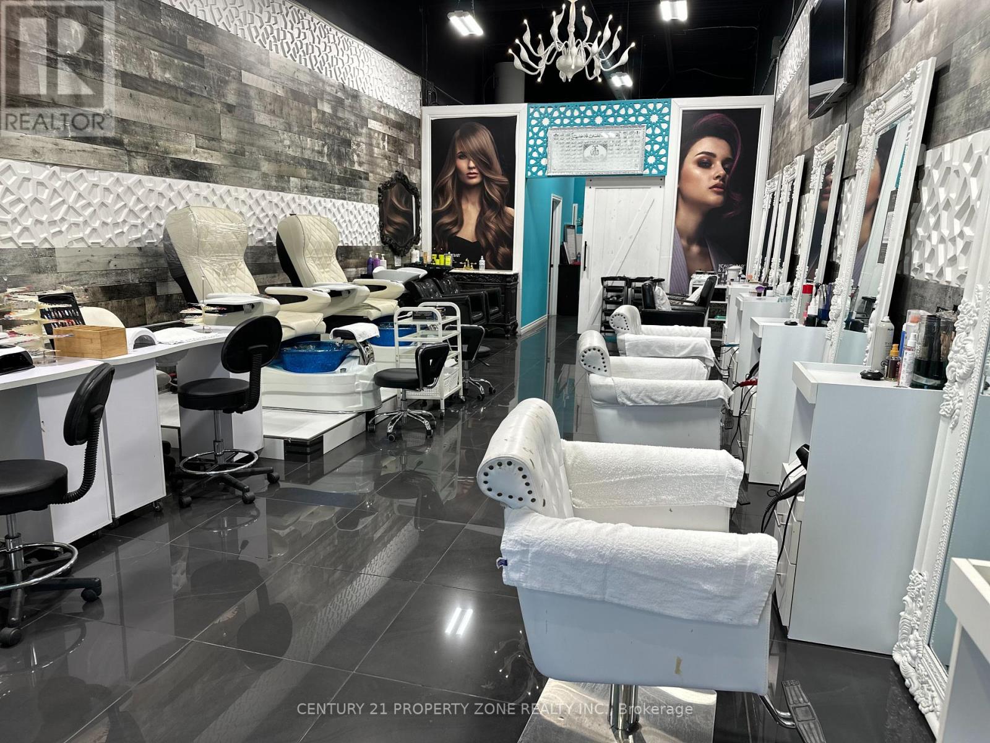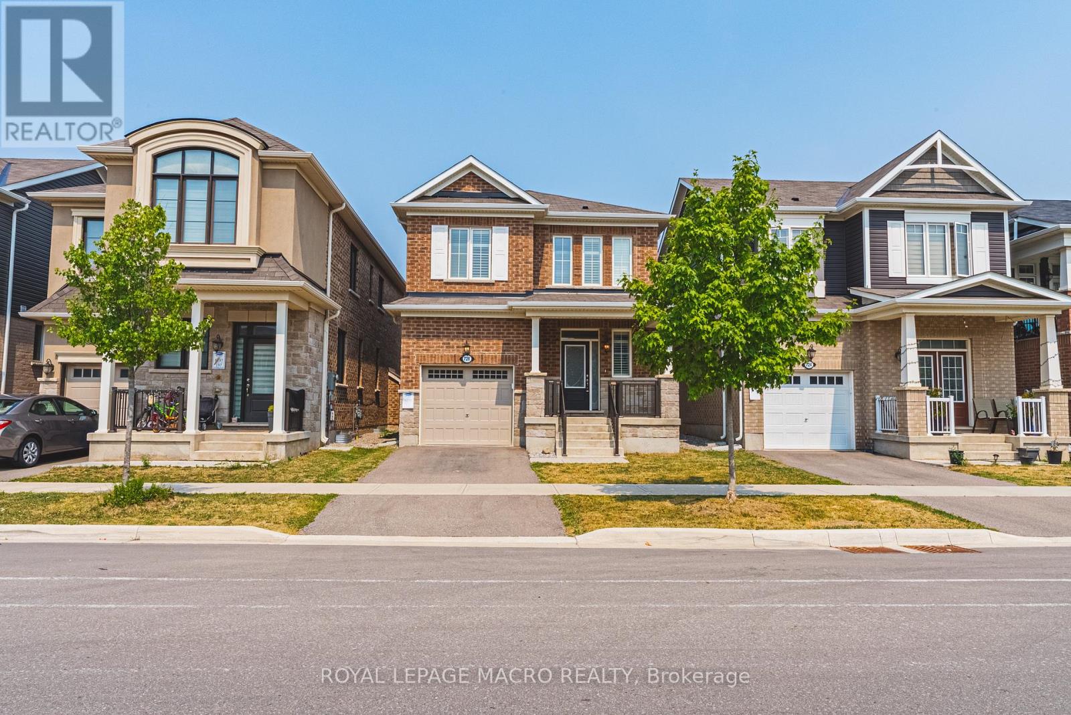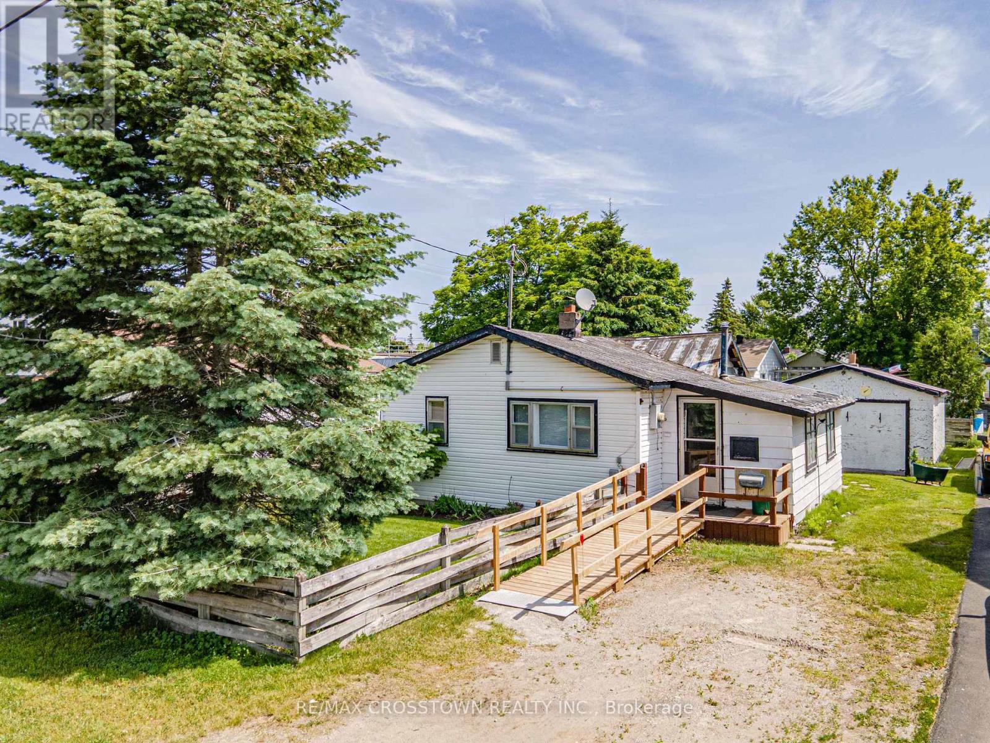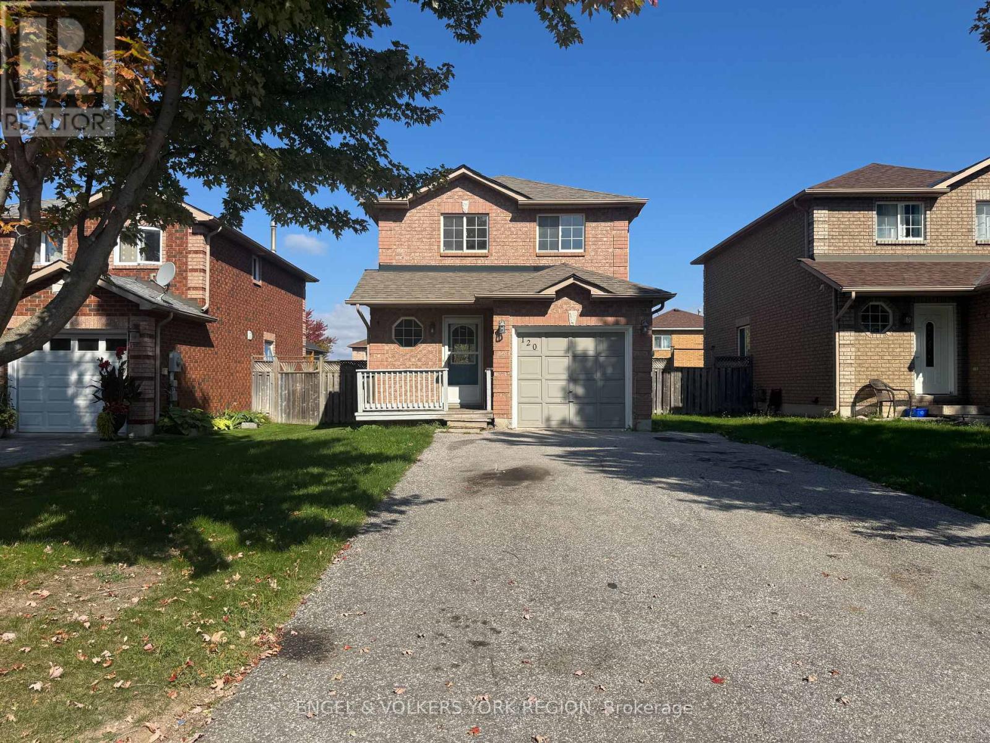176 Rosethorn Avenue
Toronto, Ontario
Bright, airy, and full of personality, this home is mid-century modern done right, with seamless open concept living spaces, custom millwork, wide plank engineered hardwood throughout and thoughtful details in every corner. With 3 bedrooms and 4 baths, including an additional bedroom in the lower level, there's space for family, friends, and all the everyday chaos that makes life fun. The kitchen is a total showstopper think stainless steel appliances, porcelain countertops, full-height backsplash, custom cabinetry, and a breakfast bar perfect for pancakes, coffee, or the occasional homework session. Sun-filled living and dining areas flow effortlessly to a covered deck and private backyard, ideal for BBQs, backyard games, or letting the kids run wild. Upstairs, the primary bedroom is your ultimate chill zone with a walk-in closet and a dreamy, stay-in-bed kind of bathroom think long soaks, lazy mornings, and all the little indulgences that make hitting snooze feel like a lifestyle. The finished lower level adds even more versatility with an extra bedroom and a recreation/playroom perfect for movie nights, homework, or games. All of this in the vibrant, family-friendly Weston-Pellam Park steps from schools, parks, coffee shops, and local treats, with streetcar and subway access for city adventures. Bright, playful, and full of life a home made for family, friends, and all the little moments that make it yours. (id:60365)
338 - 4085 Parkside Village Drive
Mississauga, Ontario
Discover unparalleled living At, Heart of Mississauga Square One----- A Sophisticated Suite In The Highly Sought-After BLOCK NINE Condominiums Nested in the dynamic core. Spanning An Impressive 586 Sq. Ft Of Thoughtfully Designed Interior Space Complemented By A 80 Sq. Ft Private Patio, This Residence Offers A Harmonious Blend Of Modern Elegance And Urban Convenience. The Open-Concept Layout is Bathed In Natural Light, open-concept kitchen equipped with built-in appliances, quartz countertops, design cabinetry, an oversized sink, and a stylish backsplash. Step out onto the generously sized Patio to enjoy tranquil views in a highly desirable layout Thanks to Floor-To-Ceiling Windows And Stainless Steel Appliances, Sets the Stage For Effortless Cooking And Entertaining. The Roomy Primary Bedroom Includes A Generous Mirrored Closet, Is Ideal For A Young Family. steps from the new LRT, GO TRANSIT, Celebration Square, Square One, Sheridan College, and a variety of shops, schools, and restaurants, this property also offers quick access to highways 401, 403, and the QEW perfect for city living or commuting. Complete with underground parking and a private storage locker, this unit delivers the perfect blend of comfort and practicality. Residents can also enjoy first-class building amenities, including a state-of-the-art exercise room, party room, guest suites, and the convenience of a Food Basics store step from the building. Don't miss the chance to view s this gem. (id:60365)
1229 Minaki Road
Mississauga, Ontario
Welcome to 1229 Minaki Rd A Custom-Built Family Home in Prestigious Mineola West. Nestled in one of Mississauga's most coveted neighbourhoods, this David Small-designed residence, built by the award-winning Legend Homes, is a rarely offered gem. Situated on a tranquil, tree-lined street in Mineola West, 1229 Minaki Rd offers timeless elegance, superior craftsmanship, and modern comfort on every level. This stunning home boasts 4 generously sized bedrooms, each featuring either an ensuite or Jack and Jill bathroom. With rich hardwood flooring, spacious walk-in closets, and an abundance of natural light, every bedroom is a private retreat designed with both function and beauty in mind. The heart of the home is the chefs kitchen a perfect blend of style and practicality. Complete with top-tier appliances, it seamlessly overlooks the breakfast area and flows into the great room. Here, custom built-ins, a cozy gas fireplace, and expansive views of the backyard oasis set the scene for everyday living and effortless entertaining. The finished basement is an entertainers dream, featuring a custom-built bar equipped with a dishwasher and ice machine, a games area, an exercise room, and a luxurious steam shower for post-workout relaxation. Step outside to your private backyard sanctuary. Surrounded by lush, mature trees for ultimate privacy, the professionally landscaped yard features a saltwater pool and custom-built hot tub an ideal space to unwind or host unforgettable gatherings. Location is key enjoy walking distance to Kenollie Public School, the Port Credit GO Station, and the vibrant shops, restaurants, and waterfront trails of Port Credit.1229 Minaki Rd is more than a home, it's a new chapter to create new memories. Luxury Certified. (id:60365)
1174 Whiteoaks Avenue
Mississauga, Ontario
Welcome to this cherished family home, proudly offered by the original owner after over 50years of love and memories. It is now time to pass on to a new family. Located in the prestigious Whiteoaks of Jalna enclave - one of Mississaugas most exclusive and sought-after neighbourhoods - this is a rare opportunity to own a beautifully maintained property at an excellent price point. Set on an exceptionally deep lot surrounded by mature trees, this home offers an ideal blend of privacy, character, and potential. The home has a well-designed layout, great bones and timeless charm, perfect for modern updates or simply move in and enjoy as is. The main floor boasts a generous living room with a picture window and gas fireplace. The spacious formal dining room is ideal for hosting family holidays, with a walkout to the back deck. The chefs kitchen features high-end appliances, an entertainers island, and space for casual homework sessions or weekend gatherings. A cozy family room with built-ins, another gas fireplace, and a walkout to the deck completes the warm and inviting space. Upstairs, the sun-filled upper level offers skylights and large windows. The spacious primary suite includes a walk-in closet and 4-piece ensuite, while three additional bedrooms share a well-appointed5-piece bathroom. The finished lower level is designed for entertaining, complete with a rec room, wet bar, and a games room featuring built-ins and a billiard table. Plenty of storage space throughout including a cedar closet. Step outside into your private backyard retreat with an inground pool, expansive deck, and surrounded by greenery a perfect spot to unwind or host summer gatherings. Set in the heart of Lorne Park, with access to top rated schools and amenities. A true gem ready for its next chapter - don't miss this rare opportunity. (id:60365)
9 Black Bear Trail
Brampton, Ontario
Welcome to 9 Black Bear Trail this spacious 4-bedroom home sits on a premium corner lot and has been lovingly maintained by the original owners. Freshly painted throughout with brand new carpet in all bedrooms, the home is filled with ample natural light thanks to large windows throughout. It also features hardwood flooring in the combined living/dining area and family room, with ceramic tile in the kitchen and foyer. The bright antique white kitchen comes equipped with stainless steel appliances, offering both function and charm. The primary bedroom includes a 4-piece ensuite, while bedrooms 2 and 3 share a convenient Jack & Jill bathroom. Bedroom 4 also has private access to a separate 3-piece bathroom perfect for guests or extended family. Main floor laundry, generous principal rooms, and interlocking at both the front and back add to the appeal. Located in a sought-after, family-friendly neighbourhood, this is a move-in ready home with endless potential. (id:60365)
5150 Dixie Road
Mississauga, Ontario
One Of The Best Ladies Saloon & Spa Available For Sale In Mississauga. Almost New, 8 Chairs with 3 certified technicians, Separate Cabins For Laser, Also Have Manicure And Pedicure, High Returns, Great Income Resource, Amazing Opportunity For Investors. All The Orders Are Booked Online. Owner Spent Over 300K On Location. Great Opportunity, Will Not Last Long... (id:60365)
728 Kennedy Circle W
Milton, Ontario
Welcome to this stunning 3-bedroom, 3-bathroom detached home in Milton's sought-after Cobban community. With 1,660 sq. ft. of beautifully finished living space, this home features 9-foot ceilings on the main floor and rich hardwood flooring throughout. The open-concept main level includes a modern kitchen with stainless steel appliances and a designer backsplash, along with a spacious living area centered around a sleek linear electric fireplace perfect for relaxing or entertaining. A beautifully finished maple staircase leads to the second floor, where you'll find three generously sized bedrooms, including a peaceful primary suite with a spacious, well-appointed en-suite bathroom featuring a large Super Shower. Two full bathrooms upstairs, along with a main-floor powder room, ensure plenty of space and comfort for the whole family. The basement offers a rough-in for a future 3-piece bathroom and enlarged windows, ready for your custom finishing. Outside, enjoy a private, fully fenced backyard, perfect for kids, pets, and outdoor gatherings. Cobban is one of Milton's newest, most family-friendly neighborhoods, known for its quiet streets, modern homes, and strong sense of community. This home is ideally located near top-rated schools, making it perfect for families. Just steps away are St. Veronica Catholic Elementary School and the newly opened Cedar Ridge Public School. For older students, St. Kateri Tekakwitha Catholic Secondary School is nearby, along with Craig Kielburger Secondary School, which offers a range of academic programs. Families will appreciate having quality education options within walking distance. You'll love being minutes from parks, playgrounds, schools, and the new Catholic high school. Commuters will appreciate easy access to highways, GO Transit, and nearby shopping plazas. This home combines style, comfort, and location an ideal opportunity for families and first-time buyers alike. (id:60365)
1 - 101 Bernice Crescent
Toronto, Ontario
Modern 2-Bedroom Loft-Style Unit, Brand New Build Sophisticated, stylish, and purpose-built for comfort this brand new 2-bedroom unit offers upscale living in a quiet, family-friendly neighborhood. Featuring a sleek loft-style layout with radiant heated floors, luxe finishes, Highspeed Internet, and a private patio, this home is ideal for modern professionals. The kitchen boasts modern appliances perfect for cooking, hosting, or relaxing. Enjoy the convenience of in-unit laundry and the peace of mind of professional property management. For the most discerning of tastes. (id:60365)
2380 Pathfinder Drive
Burlington, Ontario
This turn-key detached 3-bedroom, 2-bathroom home is located in the highly sought-after Orchard neighbourhood, known for its top-rated schools, family-friendly vibe, and vibrant sense of community. Freshly updated throughout, this home is carpet-free and features new modern vinyl plank flooring, complemented by stylish new electrical fixtures and door hardware. The entire interior has been professionally painted in a crisp, white neutral palette, creating a bright and inviting atmosphere from top to bottom. Enjoy a low-maintenance lifestyle outdoors with mostly turf on the property. A gas range in the kitchen make this home ideal for the cooking enthusiast. Practical upgrades include a cold cellar under the front porch. The basement is ready for future expansion, featuring a rough-in for a 3-piece washroom and three upgraded, large basement windows (approx. 30" x 24") that flood the space with natural light. There's also a convenient interior door from the garage, and an upgraded 200 Amp electrical service, supporting all your modern needs and any future projects. The Orchard neighbourhood is surrounded by scenic trails and parks, and sits right next to Bronte Provincial Park, offering seamless access for hiking or biking adventures. Residents enjoy the convenience of plentiful shopping options for groceries and everyday essentials, along with a wide selection of local restaurants to suit every taste. Only 5km to the Appleby GO Station parking lot. This move-in-ready home offers both comfort and long-term potential in one of Burlington's most desirable communities. Don't miss this rare opportunity - book your private showing today (id:60365)
132 Dunedin Street
Orillia, Ontario
Earn sweat equity. Perfect for a handyman. Steps to hospital, park, restaurants. Terrific starter for young ambitious couple. There is a garage but used as a shed. (id:60365)
Bsmt - 52 Burke Drive
Barrie, Ontario
Spectacular finished Legal Basement! Utilities and 2 Parking spaces included! Once you walk in your Private entrance you will enjoy an amazing open layout design. Stylish finishes, a large Family Room, Living Room and a huge Kitchen with breakfast area. The spacious Bedroom offers an amazing place to rest and you also have a large sized private laundry. A full bathroom tops it off for the perfect place to call home. Fantastic family-friendly neighbourhood, just minutes from schools, parks, shopping and all essential amenities. (id:60365)
120 Nathan Crescent
Barrie, Ontario
Rarely Available, Beautifully Maintained, Detached, 3 Bedroom Home With Finished Basement & Large Private Yard w/Shed In Highly-Desired South Barrie. Close To Everything! Large Parks, Schools, Shopping, Highways & Go Station, Amazing Restaurants, SportsFacilities, Greenspace, And More! (id:60365)




