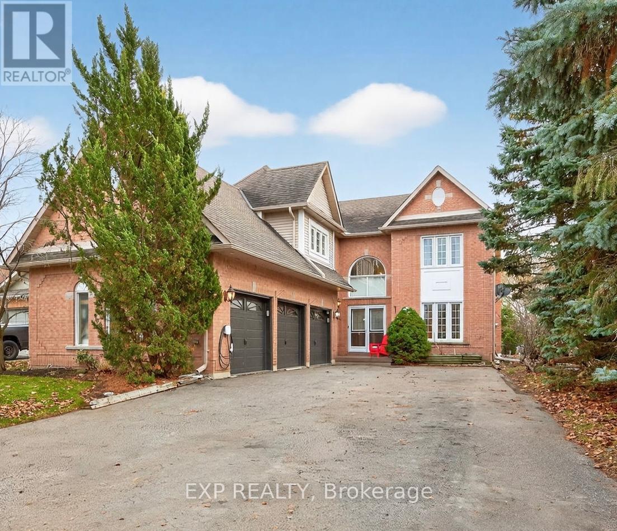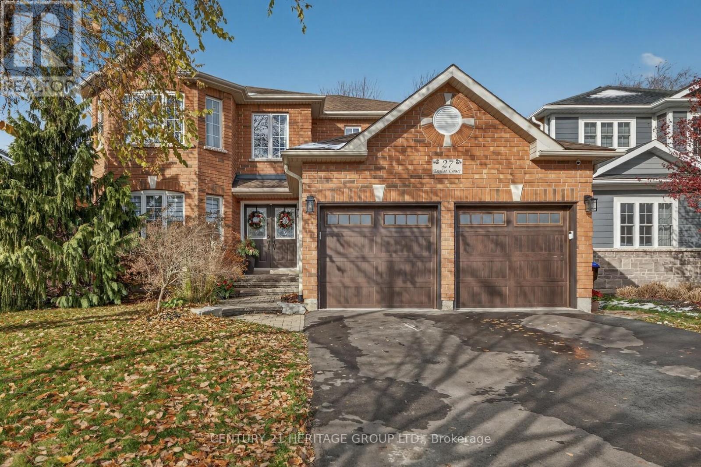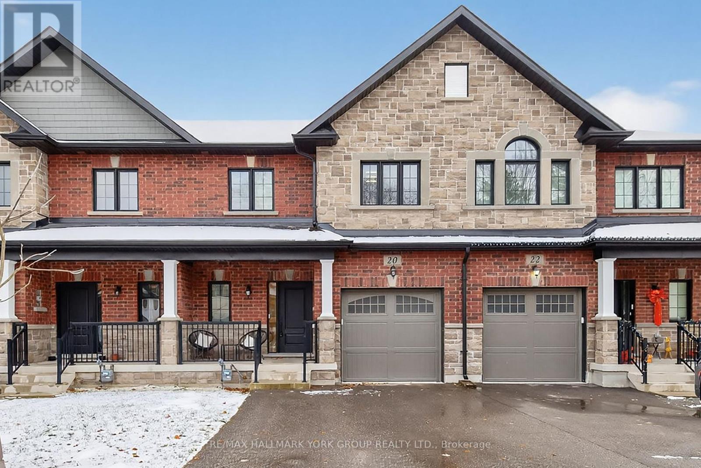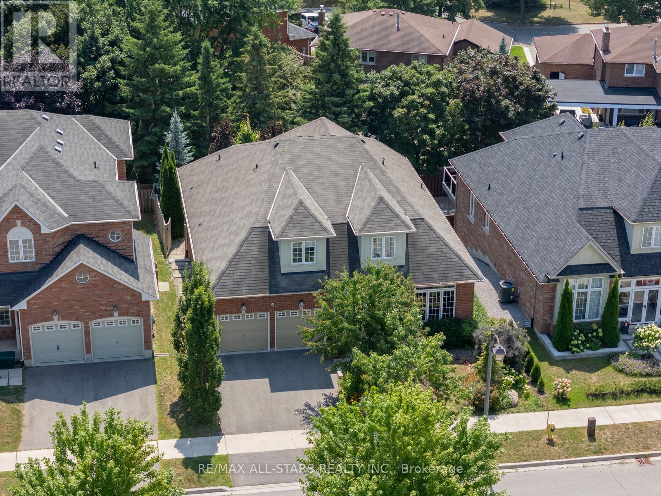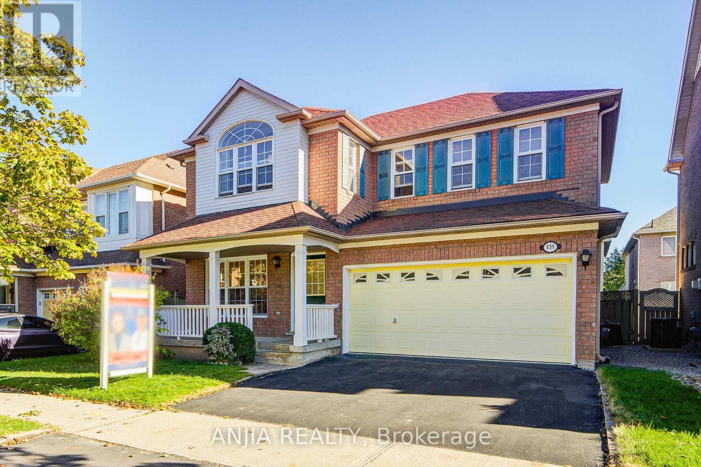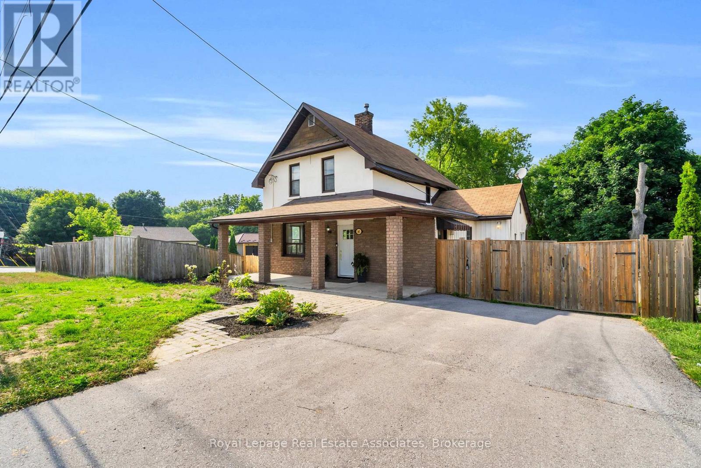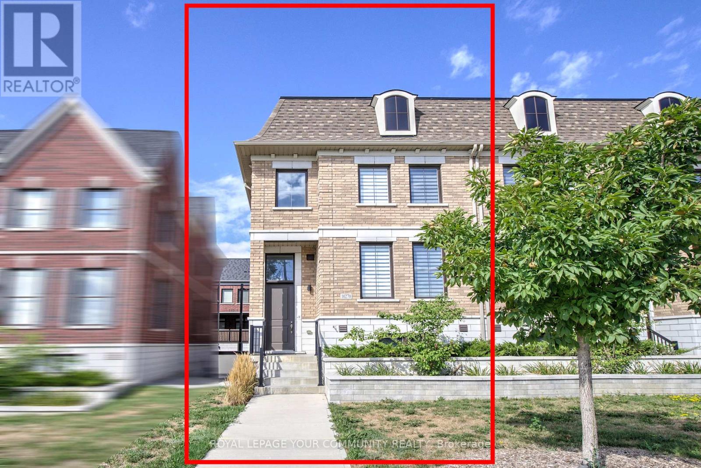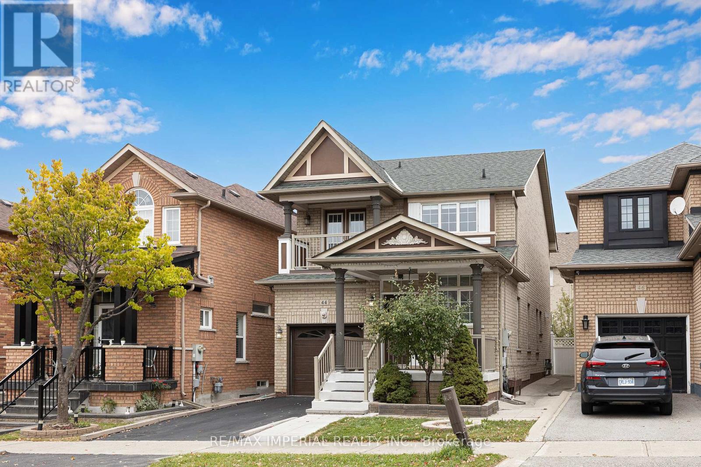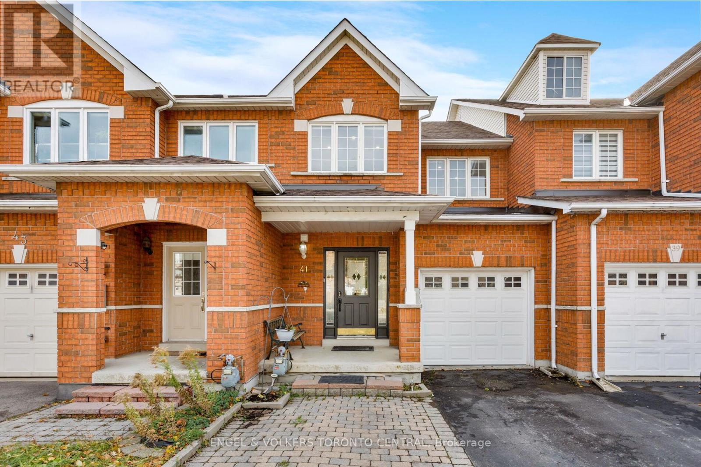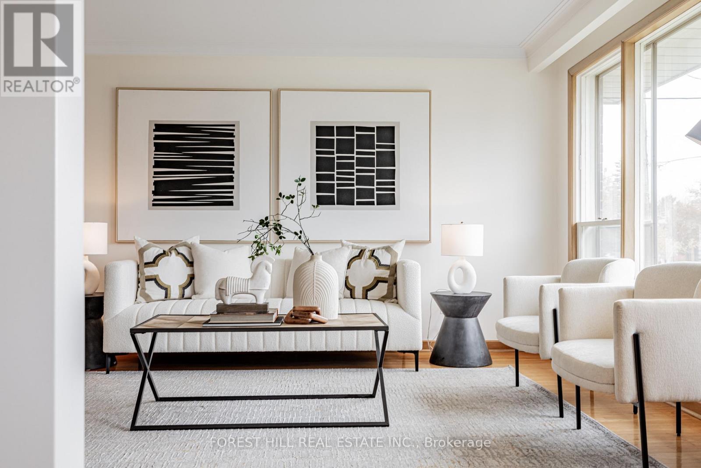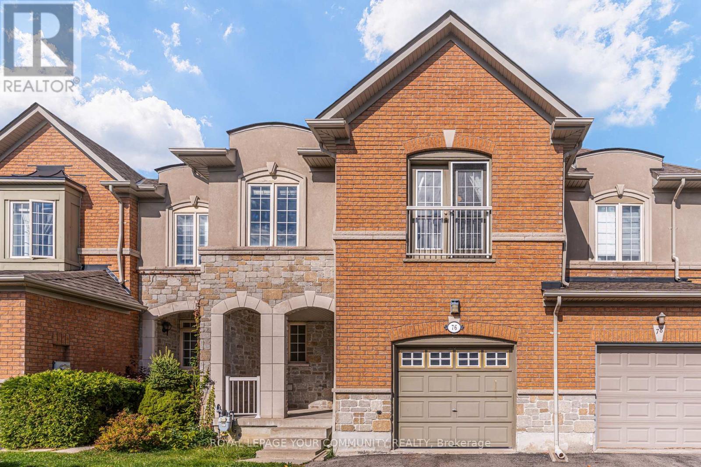27 Fontaine Drive
Georgina, Ontario
Welcome to 27 Fontaine Drive, located at the start of a quiet cul-de-sac on an oversized 65' lot backing onto a greenbelt with views of Cook's Bay. This spacious 4+1 bedroom, 4-bathroom home offers 3,288 square feet of exceptional finished living space with over $250,000 in updates completed within the last five years. The main level features a bright, functional layout with a 2-storey dining area and a renovated kitchen (2021) while new windows and oversized sliding doors (2023) provide abundant natural light. The hardwood flooring was updated on all interior stairs and the entire second level in 2020. The upper level includes generous bedrooms, including a large primary suite with an updated ensuite (2021) and three fireplaces (gas, electric, and wood-burning) enhance the home's comfort. The lower level offers impressive versatility with a new theatre room (2022), games room with a gas fireplace (2023), and an in-law apartment completed in 2023, featuring a kitchenette for added convenience. Outside, the property provides exceptional recreation space, including a 16' x 32' saltwater pool with lighting and a new liner (2023), an 8' x 10' pool shed, a full-width deck, and a 7-person hot tub with its own deck. The deep backyard offers ample room for outdoor activities. A heated 3-car garage, insulated and upgraded with a gas furnace, smart thermostat (2023), and new garage doors (2022), provides extensive utility, supported by a new 200-amp main panel and 60-amp garage panel (2024). Additional updates include a Bosch heat pump (2023, owned) and the 8-car driveway adds substantial parking capacity. This is a rare opportunity to own a large, updated home with extensive indoor and outdoor space in a sought-after neighbourhood. Don't miss out! (id:60365)
27 Taylor Court
Bradford West Gwillimbury, Ontario
Welcome to 27 Taylor Court, a beautifully updated 2 storey home situated on a premium lot and tucked away on a quiet, family-friendly street in Bradford. Offering 3+1 bedrooms and 4 bathrooms, this stunning home delivers comfort, style and thoughtfully designed spaces throughout. Step inside to find engineered hardwood flooring flowing across the main and second levels. The gorgeous kitchen features stainless steel appliances, a built-in dishwasher and microwave, Caesar stone counter, 2 pantries and elegant silhouette blinds, and a bright bay window that fills the room with natural light. The dining room offers a seamless walkout to your fully fenced backyard with oversized garden shed, complete with a a luxurious hot tub-perfect for relaxing and entertaining. The inviting family room showcases a custom entertainment unit with electric fireplace, creating the perfect cozy spot to unwind. Upstairs, the primary bedroom impresses with large windows, engineered hardwood, and a spa-like 4 piece ensuite with heated floors and glass shower. The finished basement expands your living space with a versatile additional bedroom, a recreation room, a workshop and a cantina - ideal for extra storage or winemaking enthusiasts. Other features include smooth ceilings, both 4pc bathrooms with heated floors, sprinkler system (front and back), new driveway, perennial garden, 2nd floor laundry and more. This home is truly move-in ready and absolutely stunning! Close to Hwy 400, schools, shopping, recreation center, library and more! (id:60365)
20 Gord Matthews Way
Uxbridge, Ontario
Beautiful Upgraded 3 Bedroom Townhome In An Excellent Location! This Stunning Move-In Ready Home Features A Bright & Inviting Floor Plan With Hardwood Floors, An Open Concept Living Room With Focal Gas Fireplace, Gorgeous Kitchen With Quartz Countertops, Centre Island, Stainless Steel Appliances & Breakfast Area With Walk-Out To Deck & Fenced Backyard. Spacious Primary Bedroom With Walk-In Closet & 5-Piece Ensuite Bathroom With Soaker Tub & Glass Shower, 2nd & 3rd Bedroom Also Feature Walk-In Closets & Semi Ensuite Bath. Other Features Include Smooth Ceilings, Rough-In Bathroom In Basement, Convenient 2nd Floor Laundry & Extended Driveway! A Fantastic Family-Friendly Community Only Minutes To All Amenities Including Restaurants, Shopping, Schools, Trails & The Highway - Wow! (id:60365)
94 Chambersburg Way
Whitchurch-Stouffville, Ontario
APPROX 5000SQFT FINISHED LIVING SPACE. Welcome to a rare blend of space, comfort, and style. Tucked away on a mature 54 x 101 ft lot in a quiet, family-focused neighbourhood, this bungaloft is designed for real life and unforgettable moments. The main level features rich hardwood floors and an airy open-concept layout, where the formal dining area connects to a convenient butler's pantry and a chef's kitchen made for cooking, hosting, and gathering. The great room, with its dramatic ceiling height, brings in beautiful natural light and anchors the heart of the home.The main-floor primary suite feels like a retreat, with peaceful garden views and a spa-inspired four-piece ensuite. Upstairs, a practical loft provides the perfect bonus living space, accompanied by two spacious bedrooms and a shared four-piece bath.The walk-out lower level adds endless versatility-whether you imagine a home studio, gym, theatre room, additional bedrooms, or all of the above. A full bathroom and thoughtful storage make the space both functional and flexible.Outside, the backyard is a true highlight. A covered composite upper deck offers year-round enjoyment overlooking a beautifully landscaped yard designed for relaxing, entertaining, and enjoying nature.Just steps from the Old Elm GO Station and close to top schools, parks, and daily conveniences, this home strikes the perfect balance of luxury, practicality, and location. It's a rare find-made to live in and love. (id:60365)
131 Winston Castle Drive
Markham, Ontario
Welcome to This Bright and Spacious 2-Storey Detached Home Nestled in the Highly Desirable Berczy Neighbourhood of Markham, Just Steps from Top-Ranked Schools, Parks, and Local Amenities. This Property Offers a Double Garage And 3 Driveway Parking.Step Into a Bright, Open-Concept Main Floor With Gleaming Hardwood Flooring Throughout. The Spacious Living and Dining Rooms Now Boast a Smooth Ceiling with New Potlights, Creating a Modern, Elegant Ambiance. The Inviting Family Room Features a Gas Fireplace and Overlooks the Backyard. The Upgraded Kitchen Includes Granite Counters, New Stainless Steel Appliances (Fridge, Stove, Dishwasher, Exhaust), and an Eat-In Breakfast Area With a New Patio Door (2025) Leading to the Fully Fenced Backyard Perfect for Outdoor Gatherings.Upstairs, Discover Four Generously Sized Bedrooms, Each with Large Windows and Ample Closet Space. The Primary Suite Offers a Walk-In Closet and a Luxurious 5-Piece Ensuite. The Additional Bedrooms Are Ideal for Family, Guests, or Home Office Use, and Are Serviced by a Well-Appointed 4-Piece Bathroom.Additional Highlights Include Fresh Paint Throughout, New Light Fixtures, an Unfinished Basement with Shelving in the Cold Room, and Regularly Maintained Windows for Peace of Mind. Major Mechanical Updates Include: New Roof (2016), New Furnace (2022), And New Air Conditioning (2022).Located Near Kennedy Rd & Major Mackenzie Dr, This Home Offers Easy Access to Top-Ranked Schools, Parks, Library, Shopping, and Transit. A True Turnkey Opportunity in One of Markhams Most Prestigious Family-Friendly Communities! (id:60365)
145 Margaret Street
Essa, Ontario
Welcome to 145 Margaret Street, a charming 2-storey home nestled on a spacious corner lot in the heart of Angus. This well-maintained 2-bedroom, 2-bathroom property features a functional layout with formal living and dining rooms, crown moulding, and French doors perfect for entertaining or quiet nights in. Enjoy the warmth of hardwood flooring throughout the main level, complemented by a solid wood staircase with a stylish carpet runner. The kitchen opens into the cozy family room with a gas fireplace and walkout to an updated deck (2017), creating a seamless indoor-outdoor living experience. Upstairs, you'll find two generous bedrooms, including a primary with a walk-in closet and access to a 4-piece main bath with soaker tub and modern finishes. The main floor laundry room doubles as a mudroom with a convenient side entrance. Additional features include a large fenced backyard with a double gate, central air (2018), and a separate entrance to the unfinished crawl space basement ideal for storage or future use. Ideally located close to parks, schools, shopping, and commuter routes, this home offers comfort, character, and endless potential. (id:60365)
10270 Keele Street
Vaughan, Ontario
2-car garage E-N-D unit townhome in prime Maple location! Modern layout, move-in ready condition, 9 ft smooth ceilings on main! Unbeatable location: literally steps to Maple GO station, Maple community centre, library, schools, parks, Marshals, Walmart, shops; 5 min to Hwy 400; close to Cortellucci Vaughan hospital, easy access to transit & highways! Welcome to 10270 Keele St, a bright and stylish 1,872 sq ft + finished basement end-unit townhome, featuring 2-car garage and 3+1 bedrooms and perfectly situated in the heart of Maple! Move-in ready with a sleek, open-concept design, carpet-free floors, and a modern kitchen with quartz countertops and centre island! Features spacious interior; fully open concept main floor; inviting family room with a fireplace and walk-out to large terrace; oak staircase; 3 good size bedrooms on upper floor; conveniently located laundry on upper floor; and a huge versatile multi-functional room (which could be converted into 4th bedroom) in finished basement offering 12 ft ceilings! This spacious 2-car garage home offers unbeatable convenience for first-time buyers and downsizers keeping you connected to the city's best amenities! Low fee, high convenience, move-in ready, and perfectly located for commuters & families. Don't miss this opportunity - move in and enjoy right away! Monthly fee $255.78, covers snow removal, lawn care. See 3-D! (id:60365)
10 Pascoe Drive
Markham, Ontario
2000+ sqft of living space! This home features large open concept rooms throughout, a spacious basement with upgraded flooring and pot lights, and newly updated floors and freshly painted. This move in ready home in one of the most family-friendly communities-close to parks, sports facilities, a community centre, library, trails, nature, shopping, groceries, restaurants, schools, daycare, and offering quick access to Highway 7 and the 407 (id:60365)
44 Hawkview Boulevard
Vaughan, Ontario
Welcome to Vellore Village! This beautifully updated 3bedroom detached home features brand new flooring and staircase, smooth ceilings with new pot lights and ceiling fixtures, and fresh designer paint throughout. Functional layout with formal living/dining at the front, a spacious family room open to the kitchen with granite counters, stainless steel appliances, and walkout to a fully fenced backyard. Finished basement offers extra living space with a 2-piece bath. Large primary bedroom with walk-in closet and 4-piece ensuite. Convenient location close to Vaughan Mills, parks, schools, and quick access to Hwy 400. Move-in ready and fully of upgrades - a must -see home! (id:60365)
41 Gianmarco Way
Vaughan, Ontario
This beautifully modern renovated 3-bedroom, 4-bath townhome offers generous living space and true move-in readiness. Situated on a deep 132' south-facing lot in desirable Vellore Village, the home features a bright, open-concept layout with a sun-filled great room and a walkout to a large, private fenced yard-perfect for entertaining.Enjoy hardwood floors throughout, large kitchen centre island, automated shades, main floor powder room, heated bathroom floors, interlocked walkway, direct garage access, cold room and a fully finished basement that adds valuable extra living space. Immaculately maintained and showing true pride of ownership.Conveniently located close to major highways, top-rated amenities, shops, and schools. A fantastic opportunity in an unbeatable neighborhood! (id:60365)
105 Crestwood Road
Vaughan, Ontario
***WOW***73 Ft x 264.03 Ft, Regular Lot****ONE OF A KIND LAND in area & ONE OF A KIND OPPORTUNITY****LAND SEVERANCE OPPORTUNITY****into total THREE(3) LOTS(105 Crestwood Road & 2 Lots of Royal Palm Drive---Official Municipal Addresses Available)----73 Ft x 264.03 Ft --- POTENTIAL SEVERANCE OPPPORTUNITY LAND(The Buyer Is To Verify a Potential Severance opportunity at his sole efforts with the city planner)-----Municipal addresses(105 Crestwood Rd + 2 Royal Palm Dr---Municipal Addresses Available)-----This elegant & mint condition, raised bungalow was built for its owner, and was loved for many years and this home offers spacious, and super abundant sunny bright all rooms--total approximately 3000 sq. ft living area including a lower level with a w/up basement(approximately 1500 sq.ft for main floor) (id:60365)
76 Cabernet Road
Vaughan, Ontario
Welcome to One of the Most Coveted Streets in Prestigious Thornhill Woods! This exceptional residence offers a rare, expanded family room on its own private mid level an elegant and highly sought after feature. Situated on a premium lot backing directly onto a serene park, the home boasts a beautifully crafted custom deck, perfect for outdoor entertaining. Step inside to discover just upgrade 9' smooth ceilings with designer pot lights, gleaming hardwood floors, and an upgraded chef inspired kitchen complete with granite countertops and timeless wrought iron railings. Convenient direct garage access enhances everyday functionality. Well maintained with key updates including a newer roof (2015), upgraded R-50 attic insulation, and modernized light fixtures throughout. The fully finished basement is thoughtfully designed with acoustic sound insulation and a stylish 3-pc bath ideal for a nanny suite, recreation room, home theatre, or private workspace. Freshly painted from top to bottom and truly move-in ready, this home delivers comfort, elegance, and exceptional value in one of Thornhill Woods''s most desirable neighbourhoods. (id:60365)

