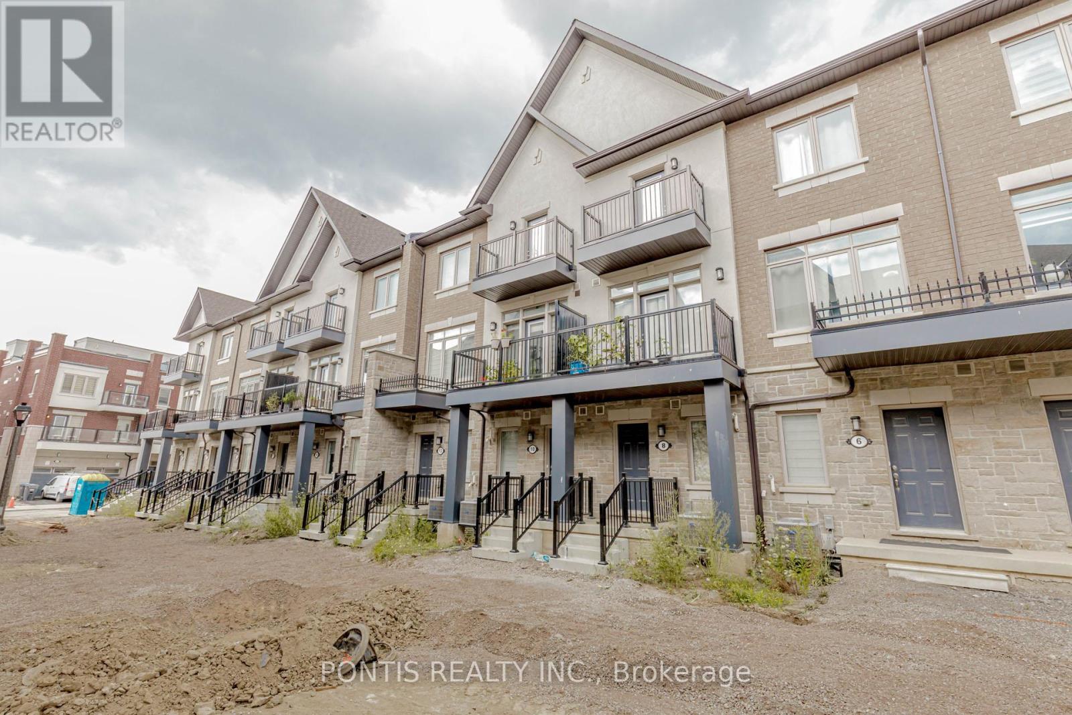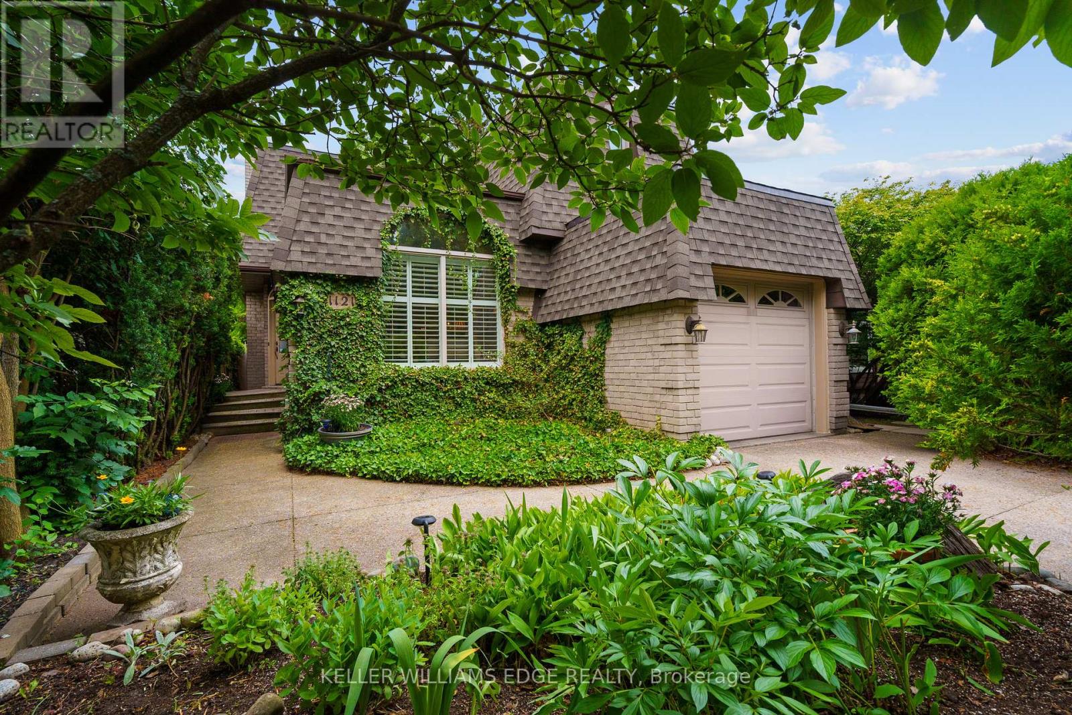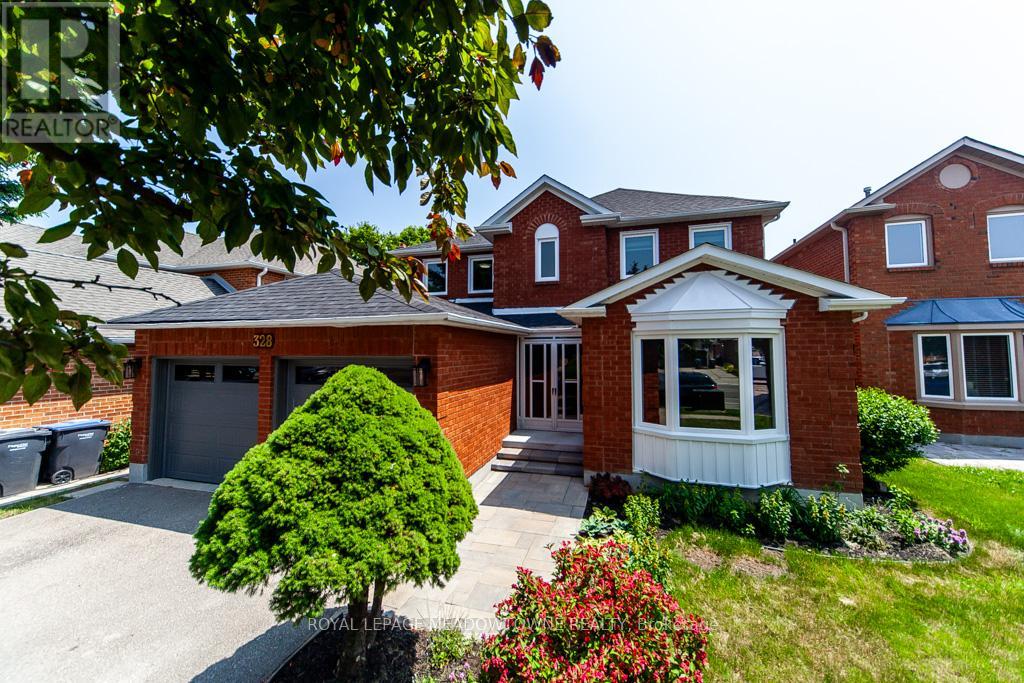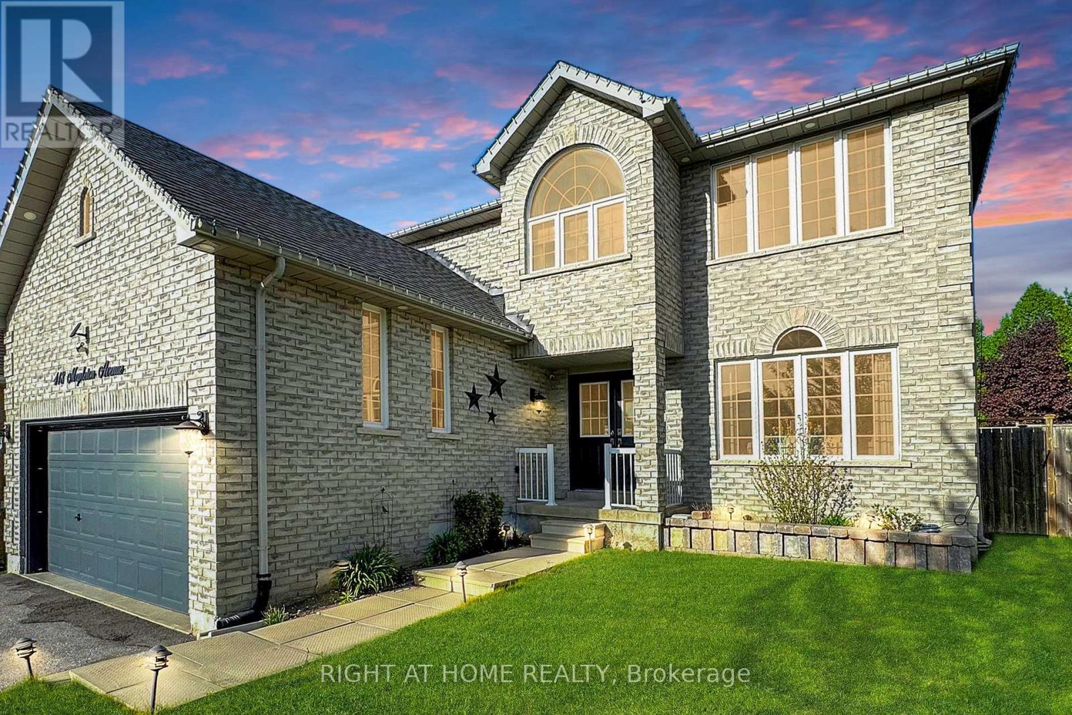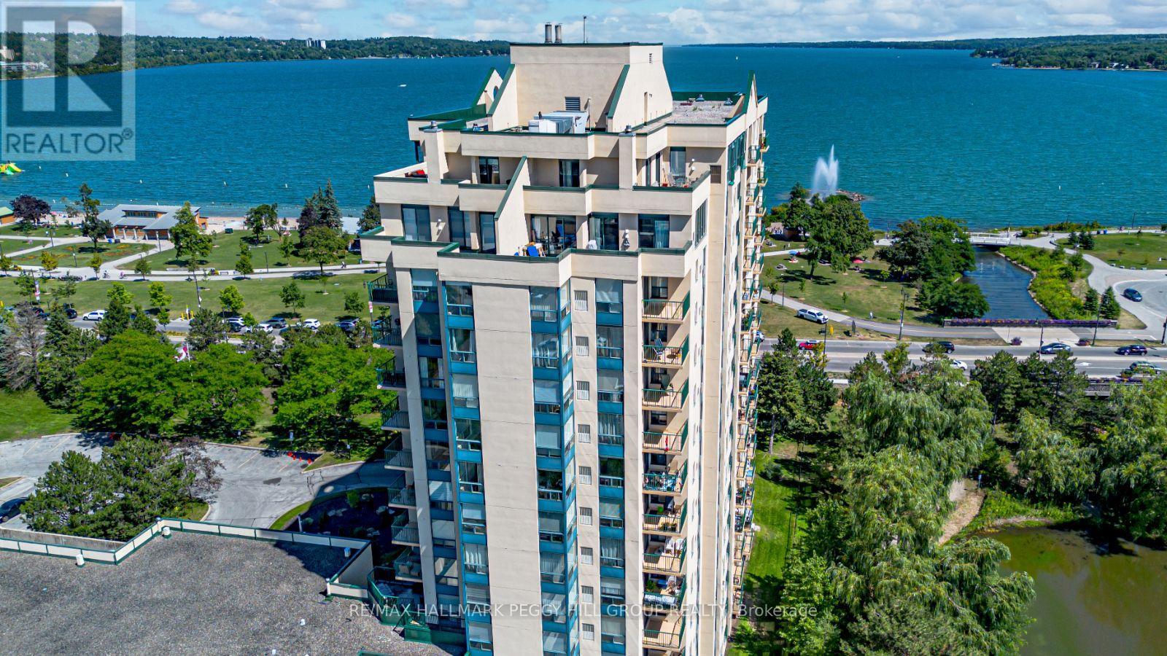6 Joseph Halbert Place
Caledon, Ontario
Beautiful and Spacious New 3-Storey Townhome Featuring 3 Bedrooms, 3 Bathrooms, and a Bright Open-concept layout. The second floor offers a large kitchen with plenty of counter space and a walkout to a generous balcony, perfect for enjoying your morning coffee, while the primary bedroom boasts its own charming Juliet balcony and large walk in closet and 3 piece ensuite bath. Hardwood floors on the main level, broadloom upstairs, and modern finishes throughout create a warm and inviting feel. Located in the heart of it all, this home is just steps to parks, schools, cafes, fast food, grocery stores, and daycares, with quick access to Highway 410 for easy commuting. No need to worry about lawn care or exterior maintenance! Make This Your New Home Today! (id:60365)
Upper - 22 Boothill Drive
Brampton, Ontario
Stunning 4 Bedroom Freehold End Unit Townhouse With Lot Of Natural Sun Light In The Northwest Of Brampton Developing Area! **2 Garage For Convenient Parking And Extra Storage. The Double Door Entry, You Are Greeted By A Modern And Stylish Interior That Includes Luxury And Comfort. Stylish Kitchen With Quartz Counters, Stainless Steel Appliances, And Pot Lights. Open Concept Great Room. Master Bedroom With A Luxurious 5-Piece Ensuite Bathroom And A Walk-In Closet. Easy Access To Schools, Parks, Dining And Public Transportation. (id:60365)
710 - 3845 Lake Shore Boulevard W
Toronto, Ontario
Check out this amazing 2-Bedroom south-facing suite within walking distance to the beach, Across from the GO Train, Marie Curtis Park, Golf, Shops, restaurants and so much more! Lake view! Toronto Skyline View! Sunsets, moonlight on the water and more! All from your own private, covered balcony. Bright, Spacious, functional, practical and Affordable! Youll love the ease of fixed cost living because the no-hassle maintenance fees include utilities (heat, water, hydro). Not only does this suite offer almost 1000 square feet of great living space, there are newer washer & dryer, stainless steel kitchen appliances, newer hardwood floors throughout, newer ceramic tiles, upgraded bathroom and lighting ready for your to move in and enjoy. Oversized living & dining areas so you can spread out with comfort, entertain family and friends and enjoy beautiful water views from all your windows and your balcony. Generous bedrooms complete this pretty picture as well. The primary bedroom is so large with a spacious walk-in closet and plenty of room with its own walk-out to the balcony. Exceptionally well managed with care, this building is renovated and modernized offering EV Chargers too! Enjoy all the benefits of low property taxes here while the local area amenities pack a major punch!!!! With direct access to the Long Branch GO Station, Transit bus and streetcar plus parks, the beach, walking/cycling trails, golf course, major highways, shops, great schools, restaurants and so much more - you just can't go wrong. Welcome home to suite 710! (id:60365)
Upper - 1366 Davenport Road
Toronto, Ontario
Welcome To The Upper Unit At 1366 Davenport. A Cozy And Private Space Nestled On Davenport Road. Ideally Located Between Midtown And Downtown, You're Just Minutes From Transit, Trendy Restaurants, And Local Attractions Like Casa Loma, The Annex, And The Dupont Strip. Enjoy Your Own Separate Entrance, Perfect For A Quiet Professional Or Student Seeking A Comfortable And Convenient Place To Call Home. (id:60365)
2215 - 9 Mabelle Avenue
Toronto, Ontario
Welcome to this sunny one bedroom, one washroom unit at Bloorvista at Islington Terrace, offering a fantastic blend of comfort and convenience! Located in a prime area with excellent transportation options, the quick access to downtown via subway and the proximity to major highways like the QEW and Hwy 427 make commuting easy. Top-notch amenities include a movie theatre, indoor swimming pool, state-of-the-art gym facilities, whirlpool, sauna, party room, guest suite, and 24-hour concierge service. A great place for both relaxation and active living! Storage locker included! (id:60365)
1121 Stephenson Drive
Burlington, Ontario
Charming 3+1 Bedroom Home Backing Onto Upper Hagar Creek A Private, Natural Retreat. Welcome to this lovely 2-storey home offering over 1,900 sq. ft. of uniquely designed living space, nestled on a quiet, tree-lined lot with no rear neighboursjust the peaceful backdrop of Upper Hagar Creek. Perfect for families, professionals, or downsizers, this home combines modern updates with charm in a truly serene setting.The main level features an open-concept layout with rich hardwood floors, 9+ ceilings, crown mouldings, a stunning Palladian window and gas fireplace in the living room, renovated eat-in kitchen with granite countertops, quality cabinetry and pantry, separate dining room, powder room and garage access. Walkout from the kitchen to a private, naturalized backyard oasisideal for entertaining or unwinding in nature.A generously sized primary bedroom with double closet, two additional bedrooms and renovated spa-style bathroom with a large separate glass shower are found on the upper level.The partially finished lower level includes a freshly painted cozy recreation room with a second fireplaceperfect for movie nights or relaxing fourth bedroom or home office, versatile laundry/workshop area, and additional storage spaces.Additional Features - California shutters in living room, exposed aggregate driveway with parking for 3 vehicles, plus a great location close to schools, parks, shopping, restaurants, Lake Ontario, public transit & major highways.Don't Miss This Hidden Gem and tranquil setting. Schedule your private showing today and experience all this unique property offers! (id:60365)
328 Bristol Road W
Mississauga, Ontario
This house is definitely a WOW. Centrally located in Mississauga's "Hurontario Community", this 4 bedroom detached two storey shines. Completely renovated throughout with new Eat-in kitchen with central island, lots of cabinets and breakfast area over looking the garden. Approximately 2700 sq feet of living space with large principal rooms, huge family room combined with eat-in kitchen. Original owners have cared for the house with love to pass on to a new family. Completely painted throughout, new floors, new staircase, new kitchen, new bathrooms, new potlights and light fixtures. New windows, roof is approximately 2 years. New s/s fridge, s/s dishwasher and white dryer. New window coverings throughout. Everything you see is included. (id:60365)
801 - 7 Mabelle Avenue
Toronto, Ontario
Welcome home to this Sun-filled And Contemporary 2 Bed Plus Den, 2 Bath Suite In The Heart of Islington Village. This Luxurious Unit Boasts Approx.. 780 Sq Ft and Features A Designer Kitchen With S/S Appliances, Wide Plank Laminate Flooring, And Fresh Paint Throughout(2025).South East Exposure Offers an Abundance of Natural Light. 5 Star State of the Art Amenities Include Fitness Centre incl. Indoor Basketball Court, Indoor Pool w/ Sauna and Steam Rooms, Yoga Studio, Child Play Area, Outdoor Patio, Party Room, Guest Suites, Theater Room, 24/7 Concierge, and More. Perfect Location Steps to the TTC & Islington Subway, Minutes to Major Highways. Shopping, Restaurants, Grocery Stores, And Other Essentials. 1 Owned Underground Parking. Don't Miss This MUST SEE Unit! (id:60365)
418 Mapleton Avenue
Barrie, Ontario
This stunning west facing home is the one you've been waiting for! Over 3400 square feet of finished living space! Featuring a private and self-sufficient separate space perfect for grown kids, extended family, nanny suite, Kosher kitchen or simply an extra space to entertain! This spacious home provides everything your heart desires. Two full kitchens complete with dishwashers, two sets of laundry facilities with a total of six bedrooms! Formal dining & living rooms, sunken family room and a grand foyer. This home boasts tons of natural light, an oversized primary bedroom retreat which features sitting area, massive walk-in closet, and a spa like ensuite! Relax and unwind at the end of the day in your private backyard retreat, sipping your favourite cocktail either in the pool while listening to the relaxing sounds of the waterfall or on the deck in the beautifully lit gazebo! Located in one of the most desirable neighbourhoods, Barrie's Ardagh neighborhood established, family-friendly community known for its tree-lined streets, excellent schools, and abundant green space. Residents enjoy easy access to top-rated public and Catholic schools, beautiful parks like Ardagh Bluffs and Mapleton Park, and a variety of local amenities including shopping centers, restaurants, and the Peggy Hill Team Community Centre. With seamless access to Highway 400 and the Barrie South GO Station, commuting is a breeze. Whether you're raising a family or seeking a peaceful yet connected lifestyle, Ardagh offers the perfect blend of suburban comfort and natural beauty. Down payment assistance may be available.Special Rate offer limited time, 3 year fixed rate of 3.69% inquire for details. (id:60365)
1406 - 75 Ellen Street
Barrie, Ontario
PANORAMIC WATER VIEWS, RESORT-STYLE AMENITIES, & A STRONG SENSE OF COMMUNITY IN THE HEART OF BARRIE - ALL WITHIN STEPS OF KEMPENFELT BAY! Discover a highly sought-after waterfront condo lifestyle just steps from Kempenfelt Bay, with Centennial Beach, shoreline parks, walking trails, and the marina at your doorstep. Take a short stroll to Barrie's vibrant downtown, filled with restaurants, cafes, shops, art galleries, and year-round community events like the Farmers Market, with excellent commuter access via the Allandale GO Station, Highway 400, and nearby transit routes. Inside, a bright open layout offers a welcoming living room that walks out to a private balcony showcasing panoramic views of Lake Simcoe and the city skyline, where breathtaking sunrises and sunsets await. The modern kitchen features sleek finishes, a breakfast bar, and seamless flow into the living space, while the generous bedroom is paired with a contemporary 4-piece bath complete with a glass-enclosed shower. Convenience is elevated with in-suite laundry, a carpet-free design, and resort-style amenities including an indoor pool, fitness centre, sauna, party room, clubhouse, guest suites, visitor parking, 24-hour concierge and security, car wash, and secure bike storage. With all maintenance and landscaping fully managed, this well-established building offers year-round comfort and peace of mind. Residents also value its warm, welcoming atmosphere and strong sense of community, making it easy to stay social, connected, and secure - an ideal choice for downsizers, busy professionals, and snowbirds alike. Don't miss this rare opportunity to call Barrie's waterfront your #HomeToStay and experience the very best of city living by the bay! (id:60365)
43 Shipley Avenue
Collingwood, Ontario
In the heart of Collingwood, this inviting residence, one is immediately struck by the impressive nine-foot ceilings that evoke a sense of spaciousness, paired with elegant hardwood flooring that flows seamlessly throughout the main level. The interior is adorned with a fresh, neutral colour palette that not only enhances the aesthetic appeal but also contributes to a warm and inviting ambiance, making it a perfect backdrop for personal touches and decor. The open-concept layout of the living and dining area is intelligently designed for both functionality and style. The living space is bathed in natural light, accentuating the elegant finishes and providing an ideal environment for entertaining guests or enjoying quiet family moments. Venturing to the second floor, one discovers an expansive primary bedroom that serves as a serene retreat. This sanctuary features rich hardwood flooring, a spacious walk-in closet with ample storage options, and a beautifully appointed ensuite three-piece bathroom complete with modern fixtures and a soothing colour scheme designed for relaxation. The upper level also includes two additional well-proportioned bedrooms, each boasting hardwood floors and generous natural light. A sizable linen closet adds to the functionality of the space, while a thoughtfully designed four-piece bathroom offers both convenience and comfort. Nestled in a vibrant community, it is just moments away from the captivating Blue Mountain Village, known for its leisure activities and scenic views, as well as the rejuvenating Scandinavia Spa. Furthermore, residents will appreciate the mere five-minute drive to downtown Collingwood, where a variety of charming shops, gourmet restaurants, and cultural attractions await. This property stands out as a harmonious blend of comfort, style, and accessibility, ideal for those who value both tranquillity and lively community engagement. (id:60365)
40 Brown Wood Drive
Barrie, Ontario
Top 5 Reasons You Will Love This Home: 1) Welcome to this immaculate all-brick three bedroom home, perfectly situated in one of Barrie's most desirable neighbourhoods, just minutes from schools, shopping, dining, highway access, and essential amenities, making it an exceptional opportunity for first-time buyers or anyone looking to up-size 2) Beautifully updated over the years with recent improvements including, newer windows and a sliding patio door, a sleek new dishwasher, washer and dryer, a roof (2020), a furnace (2023), plush new carpeting (2025) on the upper level, and the added peace of mind with an owned water heater 3) The fully finished basement adds valuable living space, featuring a luxurious 3-piece bathroom with a glass-enclosed shower and upscale finishes, along with the upper level main 4-piece bathroom renovated with a marble countertop and premium fixtures 4) Step outside to a meticulously landscaped yard that showcases true pride of ownership, ideal for family living and entertaining, while the oversized single-car garage and parking for four vehicles provide ample convenience 5) This home is truly move-in ready, showcasing impeccable cleanliness, thoughtful upgrades, such as stylish interior finishes, gleaming hardwood flooring, and a well-maintained exterior, checking every box for comfort, convenience, and curb appeal. 1,239 above grade sq.ft. plus a finished basement. (id:60365)

