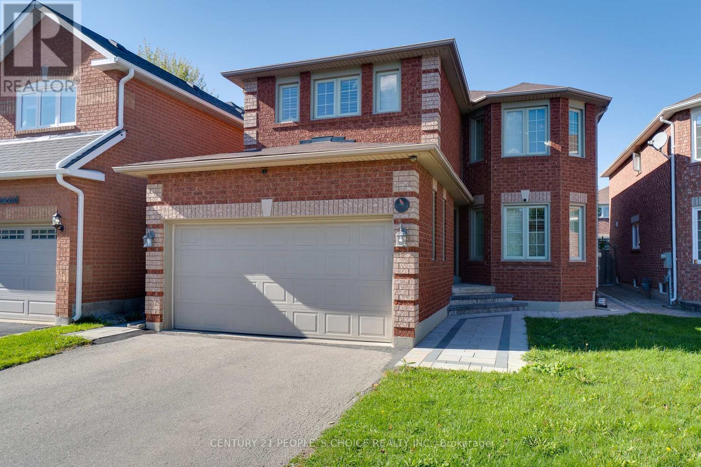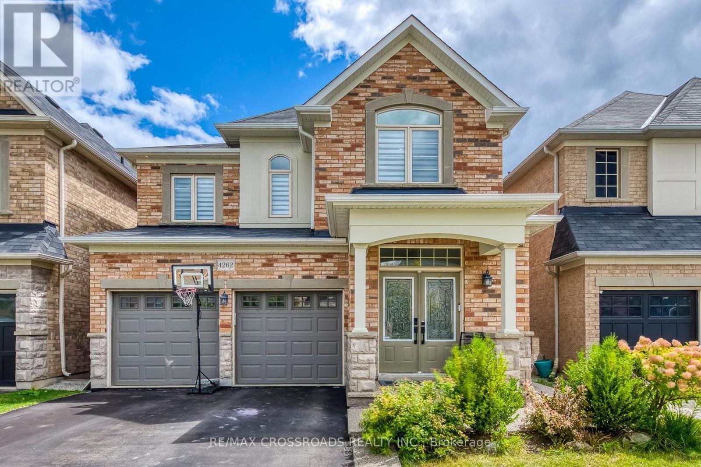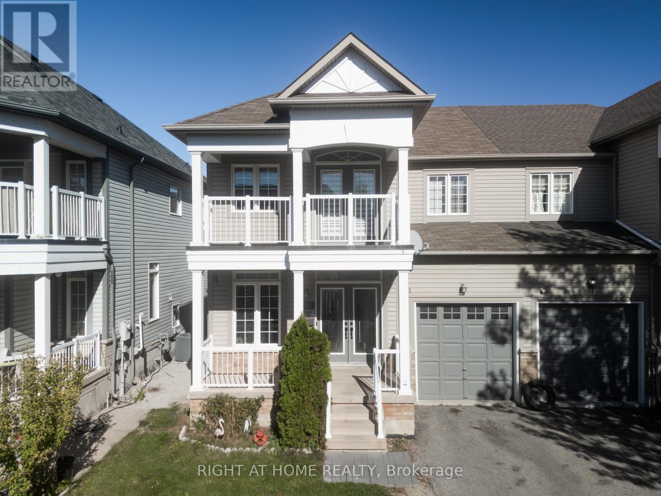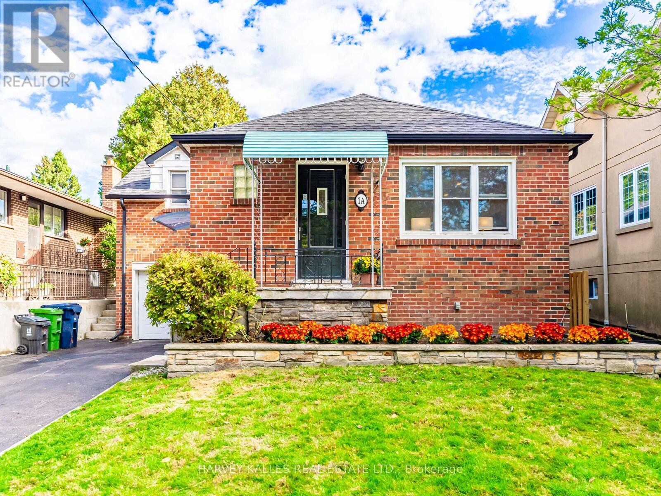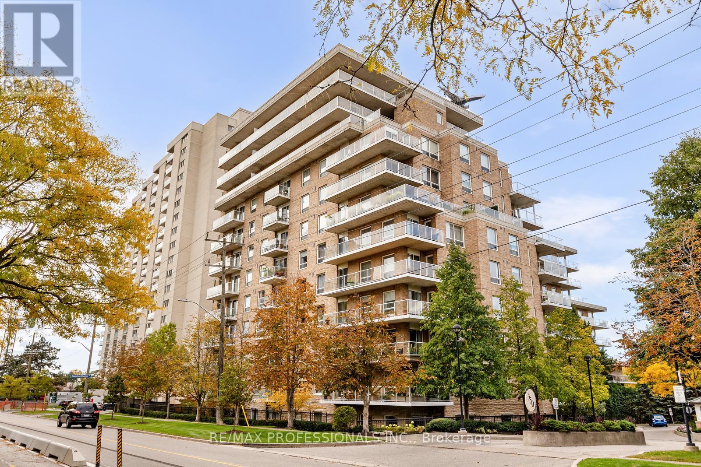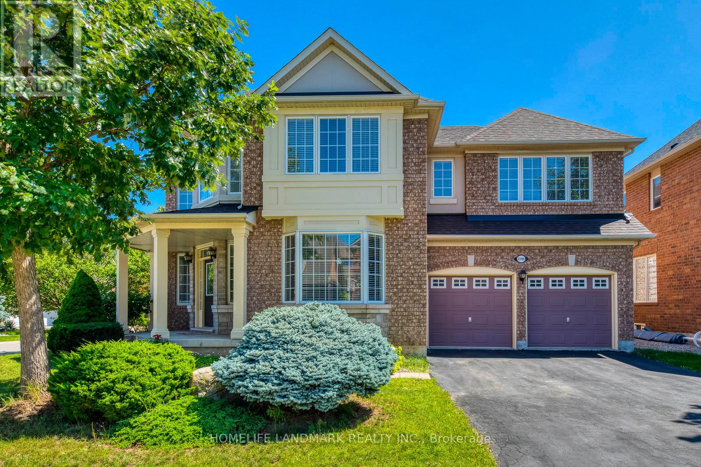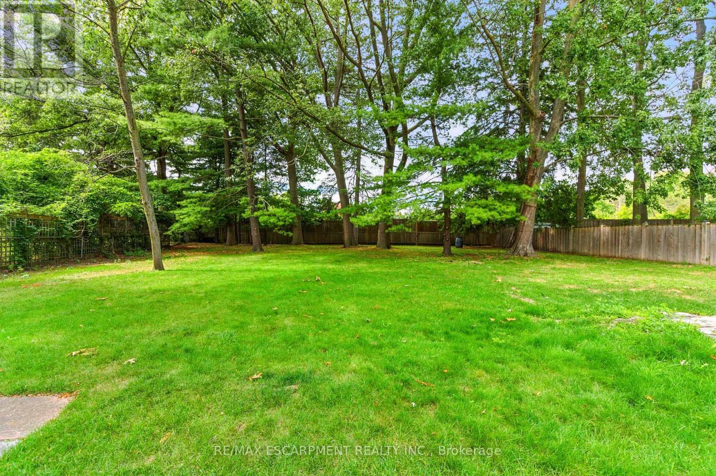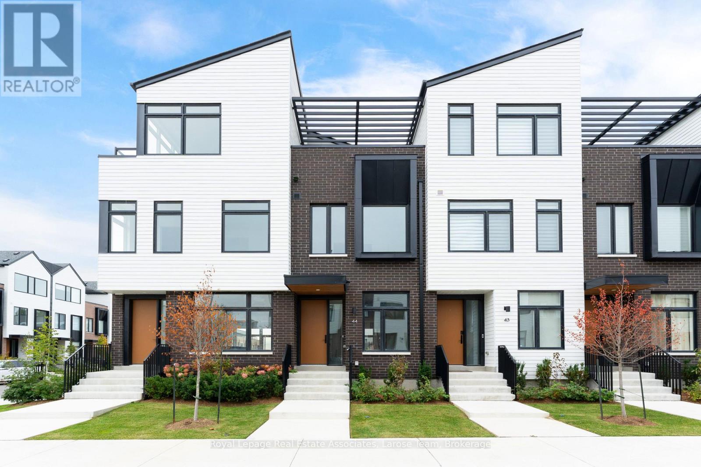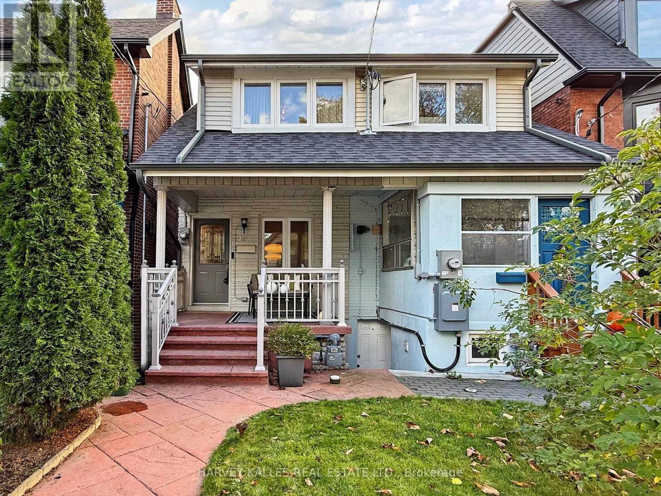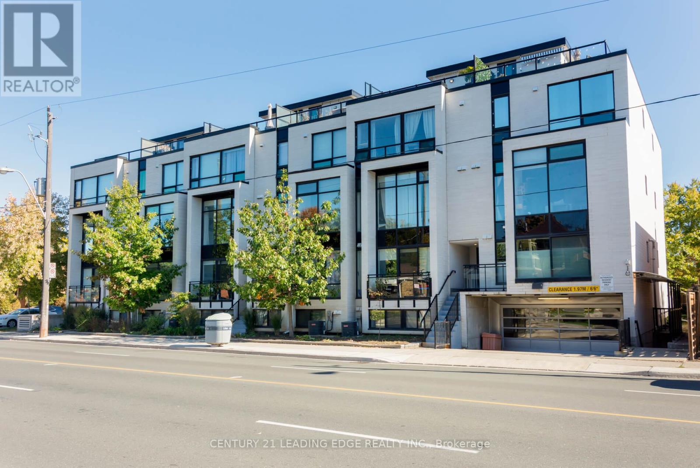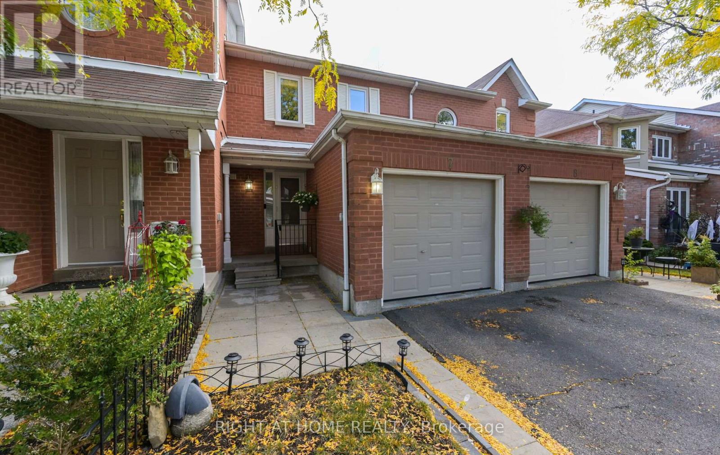3841 Periwinkle Crescent
Mississauga, Ontario
Welcome to this beautiful, sun-drenched family home tucked away on a quiet crescent in the heart of Lisgar - combining elegance, comfort, and modern style! This impressive property features a double-car garage and a long driveway accommodating up to four additional cars. The beautiful stonework all around the house adds timeless curb appeal and sophistication. Step inside to a bright, open-concept layout with hardwood floors on both main and second levels and California shutters throughout, filling every room with natural light. The inviting foyer opens to spacious living and dining areas, perfect for hosting family and friends. Relax in the large family room with a cozy fireplace, ideal for quiet evenings. The updated kitchen is a chef's dream - boasting nice cabinetry, quartz backsplash, a new sink, and generous counter space. Enjoy your morning coffee in the sunny breakfast area with a walkout to the large backyard and patio, perfect for outdoor entertaining. Enjoy the convenience of direct garage access, main floor laundry, and hardwood stairs leading to the upper level. The luxurious primary suite features a walk-in closet and a spa-like ensuite, while three additional bedrooms are bright and spacious. The renovated main bathroom completes the second floor in style.The newly built legal basement apartment adds incredible value, featuring 2 large bedrooms, 2 washrooms, a modern kitchen with stainless steel appliances, breakfast nook, and family area with laminate flooring, pot lights, and large windows - ideal as an in-law suite or income-generating unit. (id:60365)
4262 Vivaldi Road
Burlington, Ontario
Welcome to 4262 Vivaldi Road in Burlington. This beautifully renovated 4 plus 1 bedroom home is located in the highly sought-after Alton Village community. Renovated in 2021, the home features hardwood floors throughout, pot lights on the main floor, and a stylish modern kitchen with stainless steel appliances.The main floor offers a spacious open-concept layout with nine-foot ceilings, upgraded light fixtures, and zebra blinds.Upstairs includes four generous bedrooms, a cozy reading nook, and a large primary suite with a walk-in closet and a spa-inspired ensuite bathroom complete with a skylight. All bathrooms have been tastefully updated with high-end finishes.The newly finished basement includes a large recreation space, a bedroom or office, and a full bathroom, ideal for guests or extended family.Enjoy a private and low-maintenance backyard perfect for relaxing or entertaining.Close to top-rated schools, parks, shopping, highway access, and public transit.A rare opportunity to own a move-in-ready luxury home in one of Burlington's most desirable neighborhoods. (id:60365)
1107 Bonin Crescent
Milton, Ontario
Sun-filled and spacious open-concept layout ideal for entertaining! This home features a large living room plus a generous family room, creating the perfect flow for gatherings. Enjoy tasteful luxury finishes throughout, including an updated kitchen with stainless steel appliances and a walk-out to a beautiful deck overlooking a private yard-perfect for relaxing or hosting friends and family.The upper level offers three large bedrooms, including a spacious primary suite with walk-in closet and a 4-piece ensuite featuring a jacuzzi tub and standing shower. The second bedroom boasts a large walk-out balcony, adding a touch of charm and outdoor space. The front door area also features a welcoming deck for extra curb appeal.The finished basement includes a spacious rec/living area, a large bedroom, and a modern 3-piece bath-ideal for an in-law suite or guest accommodation. Additional highlights include a private driveway with attached garage offering ample storage space, new furnace and water heater, and fresh paint throughout.Located on a family-friendly street, close to highways, top-rated schools, parks, trails, and all major amenities-this is the perfect place to call home! (id:60365)
1a Thirty-Seventh Street
Toronto, Ontario
One of the best streets in the neighbourhood of Long Branch! Just 1 house from Lake Promenade/Waterfront Trail. An unbeatable location in one of Long Branch's most sought-after pockets. Living in Long Branch offers stunning views and access to waterfront parks like Colonel Samuel Smith Park and Marie Curtis Park. Sun filled, spacious and brimming with charm, this fully renovated 3 bedroom, 2 bathroom home is the perfect blend of comfort and possibility. Move right in, expand as your dreams grow, or start fresh with a custom build - the choice is yours. At the heart of the home, a generous 12' x 18' all-season sunroom offers year-round enjoyment, fully insulated and perfectly positioned to overlook the beautifully fenced yard with low-maintenance perennial gardens. Endless potential, inside and out. The Lakeshore Boulevard strip has a vibrant mix of over 125 restaurants, cafes, and shops, providing a convenient and walkable main street. Also, a short distance from larger shopping centers like CF Sherway Gardens. Commuting is easy with access to the GO Lakeshore train line. The presence of parks, a public library, and a local arena makes it a popular area for families. The basement is currently tenanted on a month-to-month basis, providing a great opportunity for supplemental income - ideal for those looking to offset expense or invest in a dual-income property. A rare opportunity to own a piece of Long Branch charm and a great place to call Home! (id:60365)
2039 Davebrook Road
Mississauga, Ontario
Detached Home In A Private Pie-Shaped Lot With 68 Feet Across The Back Lot Line. Beautifully Landscaped 4 Bedroom Home With Open Concept Recently Renovated Custom-Made Kitchen, Kitchen Island, Pot Lights And Stainless Steel Appliances. Rich Hardwood Flooring Through-Out The Home With A Custom Made Modern Fireplace In The Living Room & All New Baseboards. The Adjoining Living And Dining Rooms Are Warmed Up By A Gas Fireplace And Abundance Of Natural Light, Creating An Atmosphere That Feels Both Polished And Inviting. Step Outside To A Huge Backyard Offering Privacy And Endless Possibilities, Framed By Mature Trees. Located in one of Mississauga's most coveted communities-close to top-ranked public and private schools, GO Transit, Port Credit's boutique shops, dining, and amenities. Just steps from the QEW, making it a very convenient location. Double Car Garage With A Double Driveway. (id:60365)
211 - 350 Mill Road
Toronto, Ontario
DIRECTLY ON THE RAVINE! Muskoka in the city corner unit!! Desirable Chestnut Park building. Stunningly elegant and spacious condo with split bedroom plan in much desired building. Huge wrap-around balcony gives you wonderful views of the ravine. Listen to the birds and watch the seasons come and go. Quiet unit with large principal rooms and great flow. Privacy with split plan and each bedroom having their own bathroom!! Remote controlled window blinds in bedrooms. Great unit to share with family/friends. Updated kitchen with new Bosch dishwasher (2025). New and accessible tiled shower (2025) in primary bedroom ensuite bath. Large walk-in closet with organizers. Miele washer/dryer in ensuite laundry. Huge living/dining great for entertaining with walk-out to wrap around balcony. Window in the kitchen (rare for condos!) lets you enjoy the view. Walk up Mill Rd. to Centennial Park and beyond! Very easy access to transportation - Hwys 427, 401, Gardiner Expw; 2 min walk to bus. Centennial Park public Golf Course walking distance away. Loblaws, Longos, Shoppers Drug, LCBO also a short walk away. Sherway Gdns, Cloverdale Mall, Square One, a short car ride. Property Mgt office on-site. One owned parking spot and locker. Plastic storage bench and stacking chairs on balcony can be left. Support bars on toilet can be removed before closing. Visitor parking spots outside bldg entrance and underground. Indoor pool, party room, gym, 2 guest suites. On site property mgt office. (id:60365)
2196 Highcliffe Way
Oakville, Ontario
Immaculate Mattamy "Juniper Hills" Home in Westmount (3,432 sq.ft.)Beautifully maintained and upgraded home offering nearly 5,000 sq.ft. of finished living space in Oakville's desirable Westmount community. Features 9-ft ceilings on the main floor, an open-concept layout, upgraded kitchen with granite countertops and stainless steel appliances, coffered ceilings, crown mouldings, pot lights, and Brazilian Jatoba cherry hardwood throughout (no carpet).The main floor includes a private office, formal dining room, and a spacious family room with fireplace. Upstairs offers four bedrooms plus a second family room, ideal as an office, playroom, or media room. The finished basement features a recreation area, two additional bedrooms, a fireplace, and a 3-piece bath.Exterior highlights include a double garage with inside entry, long driveway (no sidewalk), professional landscaping with sprinkler system, outdoor lighting, cedar deck, two gazebos, BBQ patio, hot tub, and mature trees for privacy.Walking distance to top-rated schools, parks, and trails, and close to Bronte GO, major highways, and Oakville Hospital. A turn-key home on one of Westmount's most desirable streets. (id:60365)
1245 Bramblewood Lane
Mississauga, Ontario
A newly renovated, move-in-ready home located in the prestigious Lorne Park community. Set on an expansive pie-shaped lot with a 223 ft depth and 100 ft width across the back, this stunning property blends timeless elegance with modern upgrades and high-end craftsmanship throughout. The exterior features a classic brick facade, manicured landscaping, a four-car driveway, a double-car garage, and elegant exterior lighting, offering exceptional curb appeal. Inside, the home has been fully updated with brand-new electrical wiring and plumbing. A grand foyer showcases imported Italian marble tile with black marble inlay and a striking chandelier. The open-concept main floor features hardwood flooring, pot lights, custom Zebra blinds, and spacious formal living and dining areas filled with natural light. At the heart of the home is a designer kitchen, complete with white and navy cabinetry, quartz countertops & backsplash, premium appliances, gold accents, and a double-sided waterfall island, perfect for both everyday living and entertaining. Step outside to a flagstone patio surrounded by ambient lighting and lush landscaping. Upstairs, the luxurious primary suite includes a custom walk-in closet, a spa-like ensuite, and one of two custom accent walls (the second featured at the staircase). Three additional bedrooms offer generous closet space and share two modern bathrooms. Additional highlights include a stylish powder room, mudroom with laundry, and a large lower level with endless potential. A true turnkey property in one of Mississauga's most sought-after neighbourhoods. (id:60365)
44 - 30 Lou Parsons Way
Mississauga, Ontario
Your Luxury Lakefront Townhome Awaits at Brightwater Port Credit! Welcome to an exquisite 3 bedroom- 4 bath luxury townhome in South Mississauga's premier brand new lakefront community - Brightwater. This sophisticated residence offers 1,945 sq. ft. of thoughtfully designed living space, complete with two large private outdoor terraces and parking for three cars, combining modern elegance, comfort, and functionality. Step inside to a sun-filled open-concept main floor, where soaring 10-foot ceilings and expansive windows create an airy, light-filled ambiance. The chef-inspired kitchen features a large centre island, quartz countertops, high-end appliances, and custom cabinetry - all flowing seamlessly into the dining and living areas. Walk out to your private main-level terrace, perfect for morning coffee, evening cocktails, or dining al fresco. Upstairs 2 spacious bedrooms are bright and airy with extra large windows and a dedicated home office, perfectly suited for today's flexible lifestyle. Your Primary Retreat encompasses the entire third floor, providing ultimate privacy with a spa-like 5-piece ensuite, walk-in closet, and a sensational private rooftop balcony- an ideal spot to unwind under the stars. Outside your door, experience the vibrant Port Credit lifestyle - stroll along the lakefront trails, explore boutique shopping, Farm Boy, LCBO, cafes, and acclaimed restaurants, all just steps away. Enjoy a carefree living experience with irrigation, heated ramp utilities, outdoor lighting, waste bin service, common area upkeep, and Wi-Fi. Plus, residents benefit from a complimentary Brightwater shuttle to the Port Credit GO Station. Discover the perfect fusion of luxury, design, and lakefront living - your new town home awaits at Brightwater Port Credit. (id:60365)
211 Rosemount Avenue
Toronto, Ontario
Welcome to 211 Rosemount Ave, a bright, move-in-ready gem in the heart of Corso Italia. This updated 3 bed, 2 bath home features a spacious living room, formal dining area, a modern kitchen with quality appliances and direct walkout to a sunny south-facing deck and backyard oasis. Enjoy all-day natural light and golden-hour evenings from the inviting front porch or head out to explore the parks, cafés, and restaurants of St. Clair West, just steps away. Upstairs, three inviting bedrooms provide a peaceful retreat as well as a recently renovated bathroom with contemporary finishes and jacuzzi tub. The finished lower level offers a versatile rec room that adds even more flexible living space, perfect for a family room, gym, home office or guest suite. A detached garage via the laneway provides private parking and there is additional storage space under the deck. This home checks all the boxes and offers comfort, style, and peace of mind. Surrounded by great neighbours and young families, excellent schools and nearby grocery stores, 211 Rosemount Ave blends the warmth of community living with the vibrant energy of the city, truly the best of both worlds. (id:60365)
204 - 441 Jane Street
Toronto, Ontario
Rarely offered, sun-soaked, and newly upgraded 3-storey townhouse condo in Upper Bloor West Village. Thoughtfully designed with bright east-facing views from nearly every room and a layout that blends functionality with flow. Features new herringbone floors, updated kitchen counters, and backsplash (2024). Unwind on your private rooftop terrace and enjoy tranquil treetop views, or soak in the morning light year-round through floor-to-ceiling windows. Ideal for both everyday living and entertaining. Located in one of Toronto's most charming neighbourhoods-just steps from local shops, restaurants, grocery stores, parks, and transit. A rare combination of space, style, and convenience in a boutique, community-minded building. (id:60365)
7 - 6050 Bidwell Trail
Mississauga, Ontario
This stylish and well-maintained 2-storey town home offers comfort, space, and modern upgrades - perfect for first-time home buyers or young families. Featuring 3 spacious bedrooms and 2.5 renovated baths, this home is move-in ready and designed for everyday living.The upgraded kitchen showcases granite counter tops, stainless steel appliances, and plenty of cabinetry - ideal for cooking and entertaining. Enjoy laminate flooring throughout, a bright open-concept layout, and a private backyard patio perfect for relaxing or hosting guests.Upstairs, the large primary bedroom features double closets and abundant natural light, while the additional bedrooms are bright and well-sized. The renovated bathrooms include spa-inspired finishes that add a touch of luxury.The finished basement offers a full bathroom and flexible space that can serve as a family room, home office, or guest suite.Located in a quiet, family-oriented community at Britannia and Creditview, this home is just steps from shopping plazas, restaurants, groceries, parks, and top-rated schools - with easy access to highways and transit.A perfect blend of modern style, convenience, and comfort. (id:60365)

