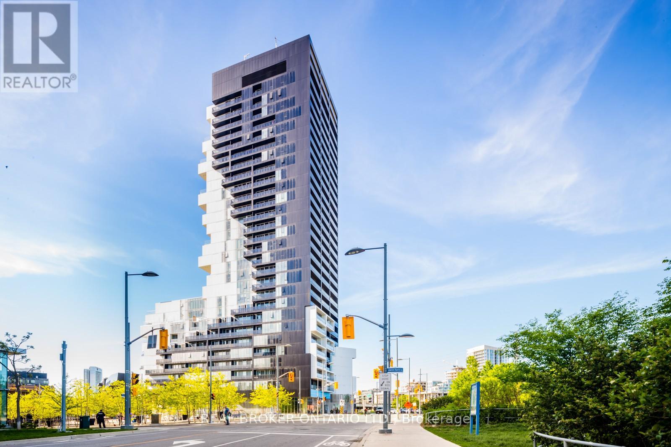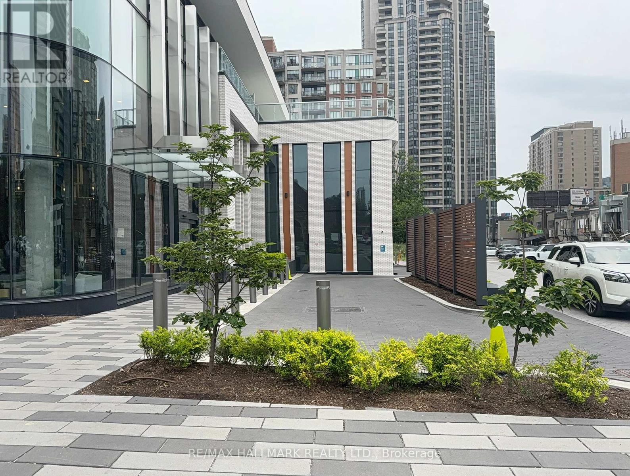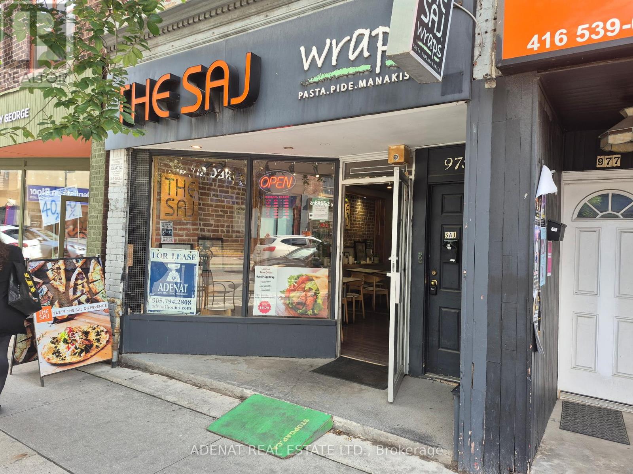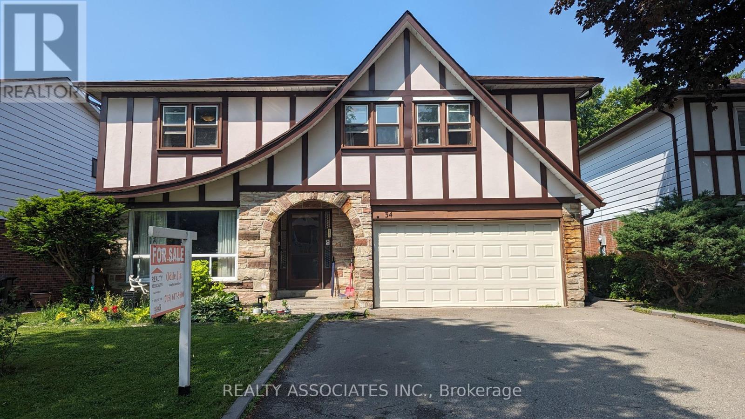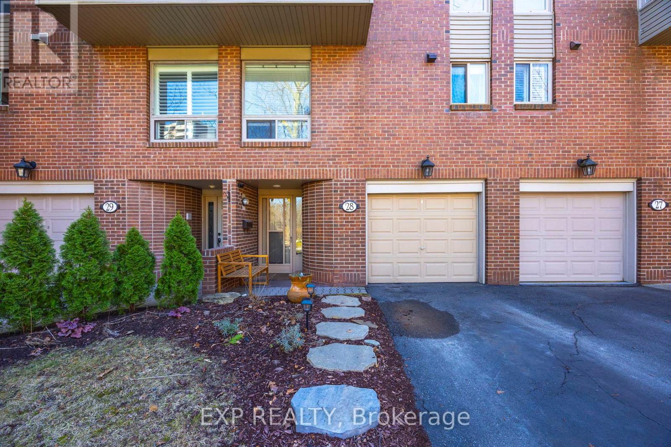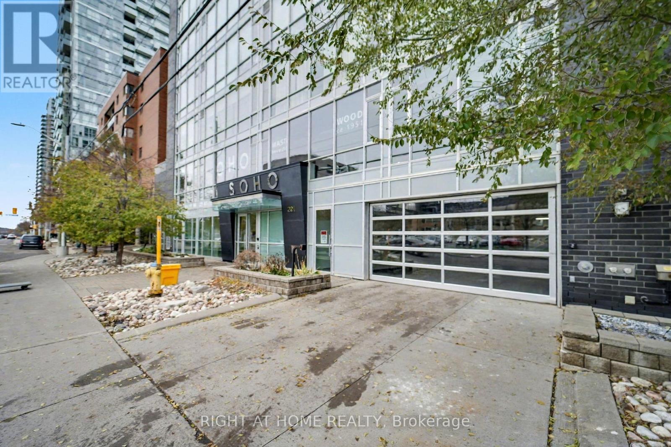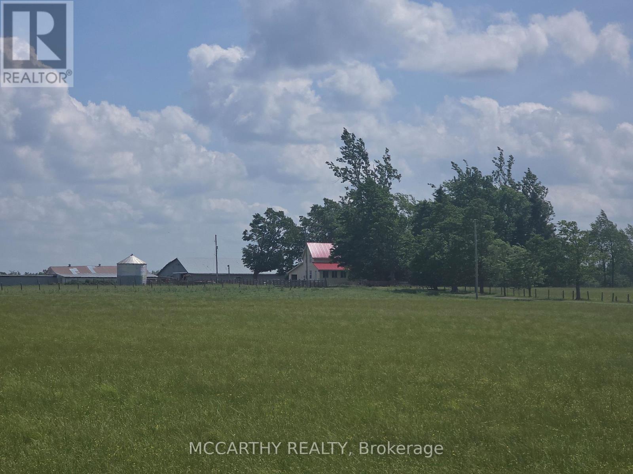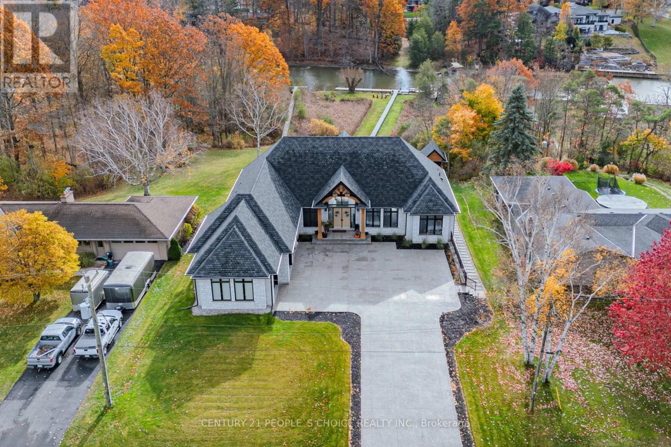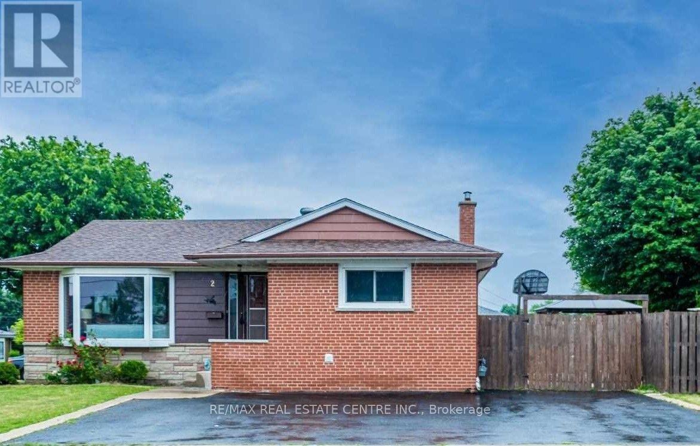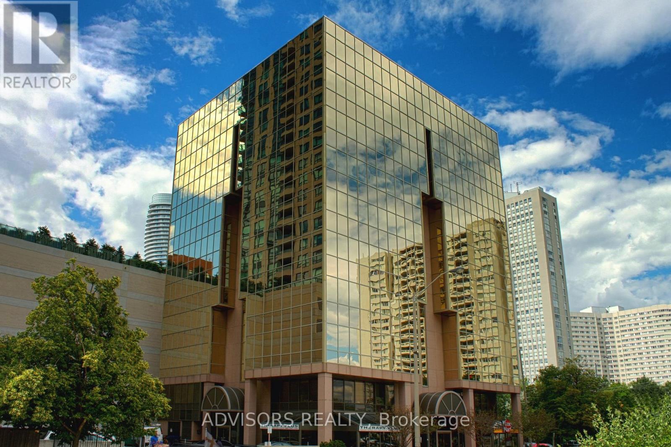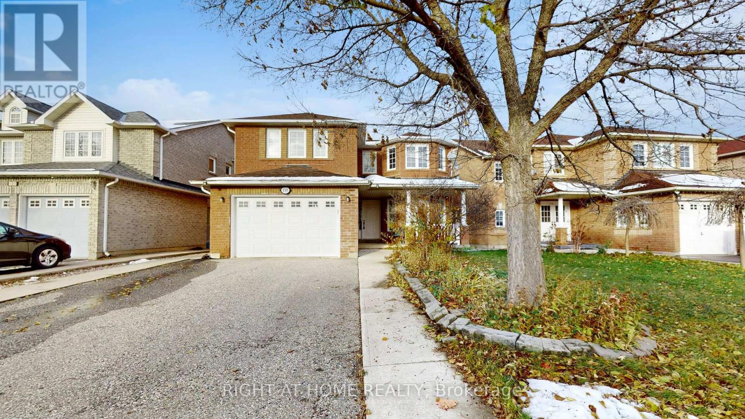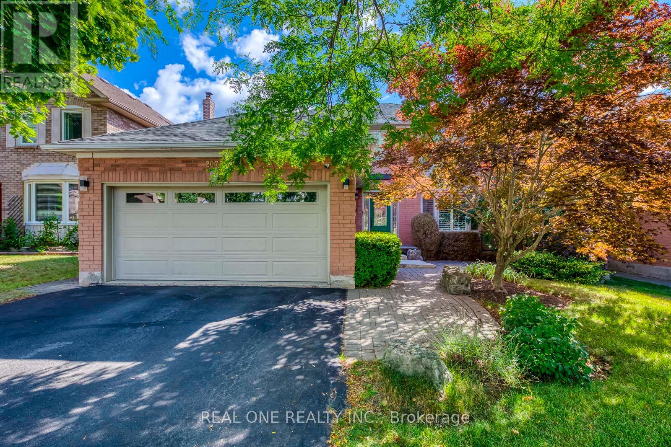817 - 170 Bayview Avenue
Toronto, Ontario
This stunning 2-bedroom, 2-bathroom suite offers 893 sqft of bright, open-concept living, plus a generous 112 sqft southeast-facing balcony, perfect for enjoying your morning coffee or evening views. Flooded with natural light through floor-to-ceiling windows, this suite features exposed 9' concrete ceilings, stylish light fixtures, and contemporary finishes throughout. The primary bedroom includes a spa like ensuite bath, while the second bedroom is perfect for guests or a home office. The modern kitchen boasts all built-in appliances, including dishwasher and washer/dryer. You'll find premium roller blinds located on every window, with blackout curtains in the bedrooms. River City 3 is a LEED Gold certified building with exceptional amenities including an outdoor pool, fitness center, kids playroom, meeting rooms, workshop, dog wash station, concierge service, and more. Nestled in the heart of Corktown Commons, you're steps from the park, Don River Trails, Distillery District, King and Queen Street shops, cafés, and restaurants with quick access to the DVP, & transit. Experience the perfect balance of modern urban living and green space at River City 3 - this beautiful suite truly has it all! 1 parking space and 1 locker Included. Unit to be freshly painted prior to occupancy. (id:60365)
407 - 15 Holmes Avenue
Toronto, Ontario
Welcome to Azura Condos By Capital Developments A Luxury Residence Situated In The Heart Of North York. A 4-minute walk to Finch Subway Station And Steps To Yonge Street. 30 Min Commute To Downtown. Corner Unit 2 Bedroom, 2 Washroom, 805 Sq'. Residents Enjoy Premium Amenities Including Gym, Yoga Studio, Golf Simulator, Pet Spa, Kids Playroom, Party Room, Rooftop Terrace With BBQ Facilities, Visitor Parking, And Guest Suites. Easy Access To Schools, Libraries, Shopping & Dining. (id:60365)
975 Bloor Street W
Toronto, Ontario
Fabulous retail space on Bloor street in the heart of the city walking distance to great amenities and situated steps to the Bloor street subway. (id:60365)
34 Cobblestone Drive
Toronto, Ontario
Bright & Spacious 4 Bedrooms & 4 washrooms Detach House On A Prime 50 X 150 Lot. Private Backyard With Mature Trees and access to Leslie St. Close To All Amenities: Bellbury Park, Crestview Ps, Finch/Leslie Plaza,Community Centre,Seneca College,Hwy401&404,Ttc,Subway. This house with formal living room, dinning room,family room. huge sitting room with skylight.2 fireplace, main floor laundry room. Finished basement with separate entrance, Kitchen & 3 bedrooms. Roof (2020) furnace,air conditioner,hot water tank(2014). (id:60365)
28 - 1250 Marlborough Court
Oakville, Ontario
Welcome to the perfect combination of nature and modern living. Nestled in the picturesque Treetop Estates, this Frank Lloyd Wright-inspired townhome offers a personal Oasis. Imagine starting each day with a peaceful walk through the lush gardens or a jog along the McCraney Valley Trail. Natural light pours in from the skylight and through the open staircase, filling the home with radiance. With four sunny levels, 3 spacious bedrooms, and three bathrooms, this home is designed to cater to your family and busy lifestyle. The open concept main floor features a living room with a fireplace, built-in bookshelves, and a balcony that overlooks the backyard. The kitchen is complete with stainless steel appliances, quartz countertops, and ample storage, while the walkout lower level provides extra space for family gatherings or a cozy movie night. The large rooftop terrace is perfect for entertaining or simply soaking in the view. A home is more than just a place to live, it's where your story unfolds. (id:60365)
1602 - 201 Parkdale Avenue
Ottawa, Ontario
Rare Corner-Unit, Stunning 2-Bed, 2-Bath Condo at SOHO Parkdale.Experience elevated urban living in this exceptional end-unit condo located in the heart of Parkdale, showcasing breathtaking, unobstructed views. This residence offers the perfect blend of modern luxury, convenience, and vibrant city lifestyle.Inside, you'll find a refined, contemporary design featuring:Quartz countertops, High-end built-in appliances,Glass tile backsplash, Rich dark flooring.Step out onto your private balcony and enjoy sweeping unobstructed views enjoying a cup of coffee.Outstanding Building Amenities:Rooftop terrace with hot tub and BBQ area, Theatre room Dalton Brown gym, Boardroom, Concierge service, Building security and surveillance Secure parking (P1, Spot #23-one of the most desirable locations) Storage locker includedUnmatched Location: close to Parkdale Market, Hintonburg, and Westboro, Approx. 500m to Tunney's Pasture LRT and bus station, Under 1km to the Ottawa River pathways, Approx. 1.3km to Highway 417 on-ramp, Steps to Wellington Street's restaurants, cafés, and boutique shops This rare offering delivers exceptional value, prime views, and luxurious amenities-all in one of Ottawa's most sought-after neighbourhoods. Do not miss this incredible opportunity. (id:60365)
501098 Hwy # 89
East Luther Grand Valley, Ontario
205 Acre Farm, with House and Barn. 160 Acres workable, no tiling, 40 acre bush, workable is currently pasture and hay. was set up for Sheep, Owner occupied and is available for this season. No tenant farmer, hay only on the field, was sheep on fields last year. Owner occupied in the House. House is large and ready for your updating. Attached One car garage, enter into main floor Laundry Room, Large Kitchen eat in and Dining Room, Large Living room with vaulted ceiling and a family room on Main Level, 3 bath 3 bedrooms. In Dufferin County, good services, Great exposure to the traffic on Highway 89, Easy to get to Mount Forest or Shelburne, still in Dufferin just before Wellington on Highway 89, Great potential for income, rent out land, house, barns, has two billboards on Property, good income per year. long Driveway for privacy/security. Great opportunity for cash crop, sheep, cattle, goats. Ready for your Dream Farm. Easy commute east and west. Central location (id:60365)
32 Sunninghill Drive
Norfolk, Ontario
Spectacular Waterfront Bungalow on Black Creek, Port Dover Welcome to this custom-built luxury bungalow on a 1.2-acre estate lot backing onto Black Creek with direct access to Lake Erie. Enjoy year-round waterfront living, dock your boat, kayak, or paddle board in summer, and skate the creek in winter. Offering over 6000 sq. ft. of living space, this 7-bedroom, 6-bath home showcases exceptional craftsmanship, high-end finishes, and breathtaking views throughout. The open-concept main floor features 10.5-17 ft ceilings, a cathedral ceiling in the main entrance and kitchen, and a coffered ceiling in the living area. A wall of windows frames panoramic views of nature and water, while a gas fireplace, automated blinds, and pot lights create a warm and elegant ambiance. Step out to a massive walkout deck perfect for entertaining. The gourmet kitchen offers quartz countertops, tiled backsplash, a large island with breakfast bar, induction cooktop, built-in oven, pot filler, high-end appliances, and ample cabinetry. The primary suite overlooks the creek and features a spa-style ensuite with soaker tub, walk-in glass shower, double vanity, and large walk-in closet. A main floor guest/in-law suite includes a private ensuite. Main floor laundry offers access to the 3-car garage. The lower level impresses with 9 ft ceilings, full kitchen with large island with breakfast bar, gas fireplace, 3 bedrooms, workout room, walkout to patio, and access to a 4th garage. Pot lights, a walk-up to the main garage, and large windows make it feel like main living space. The backyard includes a Bunky with living area, irrigation system, and pool/hot tub-ready setup. Hot and cold exterior water lines ensure every outdoor moment, from rinsing off to playful splashes, is done in total comfort. Don't miss this rare opportunity to live in one of Port Dover's most sought-after areas, close to shopping, schools, beaches, breweries, vineyards, restaurants, and the theatre. (id:60365)
2 Milner Road
Brampton, Ontario
Welcome to this fantastic opportunity in a highly desirable neighborhood Perfect for First-time buyers or investors with potential rental income.This well-kept Detached Bungalow has 3+2 Bedrooms and 3 Washrooms. Beautifully upgraded kitchen featuring modern dark wood cabinetry, elegant granite countertops, stylish glass mosaic backsplash, and stainless steel appliances, Bright window above the double sink brings in natural light. Three spacious bright and cozy bedrooms has large windows for natural light, and hardwood flooring throughout. Upgrades[new shingles, modern flooring, and new windows]. A separate entrance to the basement.This charming home is ideally situated close to all amenities, shopping, banks, Hwy 410, schools, and parks. (id:60365)
408 - 3660 Hurontario Street
Mississauga, Ontario
This office space is graced with generously proportioned windows with 3 spacious rooms and a reception area. Situated within a meticulously maintained, professionally owned, and managed 10-storey office building, this location finds itself strategically positioned in the heart of the bustling Mississauga City Centre area. The proximity to the renowned Square One Shopping Centre, as well as convenient access to Highways 403 and QEW, ensures both business efficiency and accessibility. For your convenience, both underground and street-level parking options are at your disposal. Experience the perfect blend of functionality, convenience, and a vibrant city atmosphere in this exceptional office space. **EXTRAS** Bell Gigabit Fibe Internet Available for only $25/Month (id:60365)
Upper - 119 Letty Avenue
Brampton, Ontario
Welcome to 119 Letty Avenue in Brampton, a beautifully maintained and spacious family home offering four large bedrooms including a primary bedroom with a private ensuite. The main floor features a separate living room and dining room, a cozy fireplace, and the convenience of main floor laundry. Enjoy a generous backyard with a deck ideal for entertaining, along with a covered front porch for added outdoor living space. This home is located in an excellent neighborhood where the school is just a minute walk away, transit is right around the corner, and a nearby plaza is within walking distance offering a walk-in clinic, restaurants, and other everyday amenities, making this the perfect blend of comfort, space, and exceptional convenience. (id:60365)
2075 Banbury Crescent
Oakville, Ontario
5 Elite Picks! Here Are 5 Reasons to Make This Home Your Own: 1. Family-Sized Kitchen Featuring Breakfast Bar Area, Granite Countertops, New Stainless Steel Appliances ('24) & Bright Breakfast Area with W/O to Patio. 2. Generous Principal Rooms with Hdwd Flooring, LED Pot Lights & Elegant Light Fixtures, Including Spacious Family Room with Wainscoting & F/P, Formal Living Room with Bay Window & Stunning Full Glass Door Entry, and Separate Formal D/R Area with Wainscoting. 3. Bright 2nd Level Hallway with Skylight Leads to 4 Generous Bdrms, with Primary Bdrm Boasting W/I Closet & Luxurious 4pc Ensuite with Double Vanity & Frameless Glass Shower. 4. Lovely Finished Bsmt with Laminate Flooring Featuring Large Open Concept Rec Room Plus Exercise Room with Glass Door/Wall & Spacious 5th Bdrm with W/I Closet! 5. The Private Backyard Oasis is a Gardener's Delight with Vibrant Flowering Trees, Patio Area, Perennial Gardens & Convenient Natural Gas BBQ Connection ('23)! All This & So Much More! 2pc Powder Room & Convenient Main Floor Laundry with Access to Garage (with EV/Tesla Charging Station '24) Complete the Main Level. Large 5pc Main Bath with Double Vanity. Many, Many Updates Including New Ceiling Fans & Light Fixtures (Including Exterior) '24, Smooth Ceilings '23, Freshly Painted (Walls, Doors & Frames) '23, LED Pot Lights '24, Washer & Dryer '24, Updated Electrical '22, Upgraded Panel '24, Staircase Runner '23. Over 4,100 Sq.Ft. of Finished Living Space! Wonderful Location on Quiet Crescent Just Minutes from Top-Rated Schools, Community Centre, Parks & Trails, Oakville Place, Sheridan College, Hwy Access & More! (id:60365)

