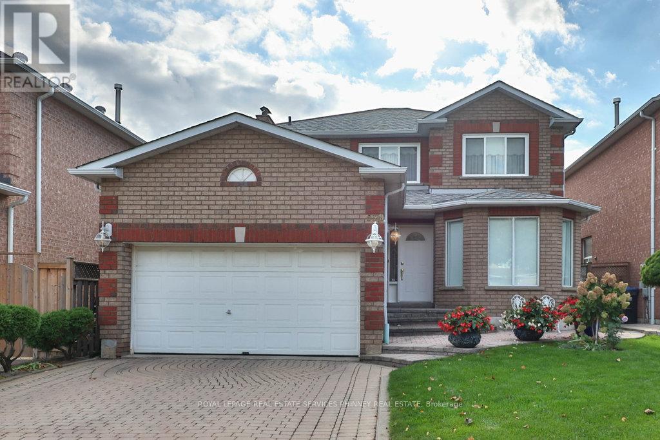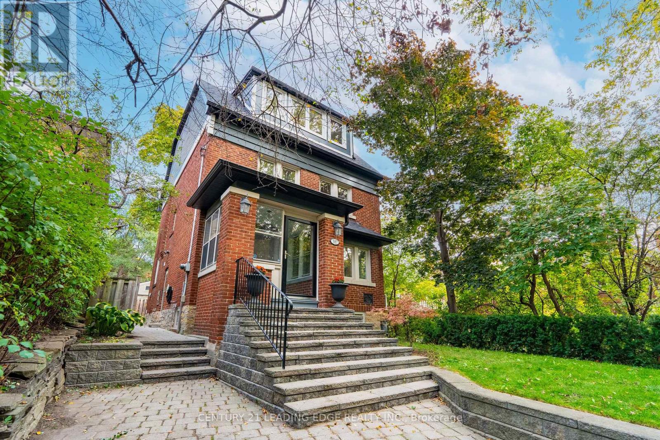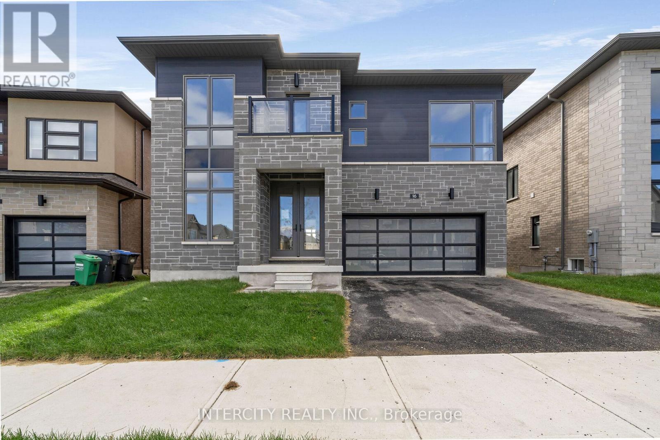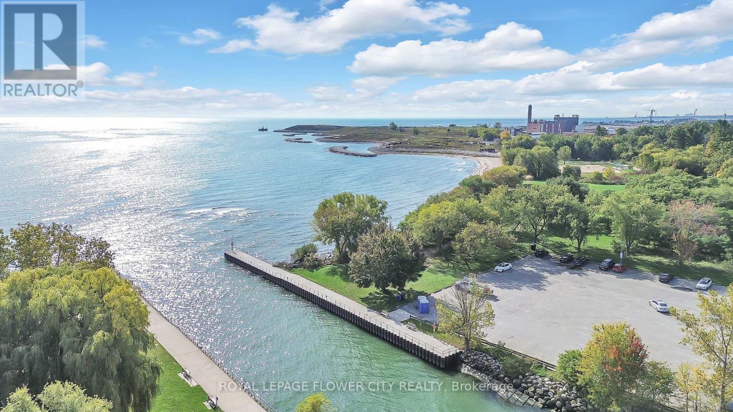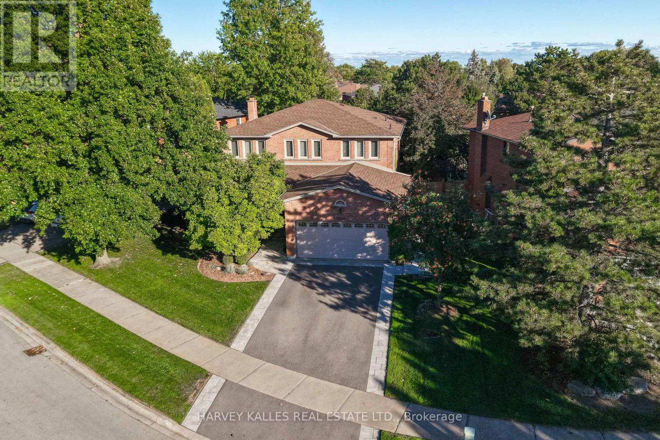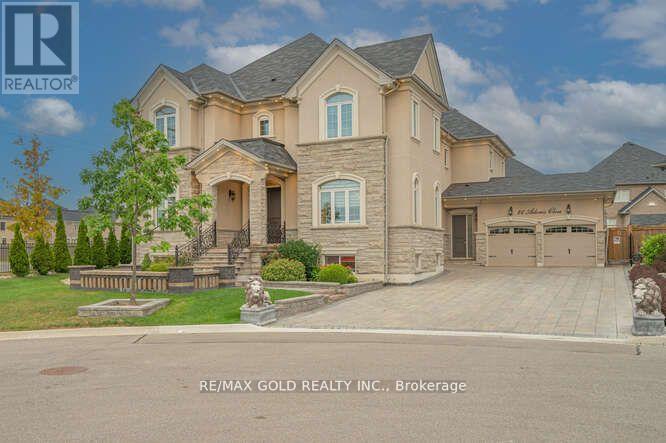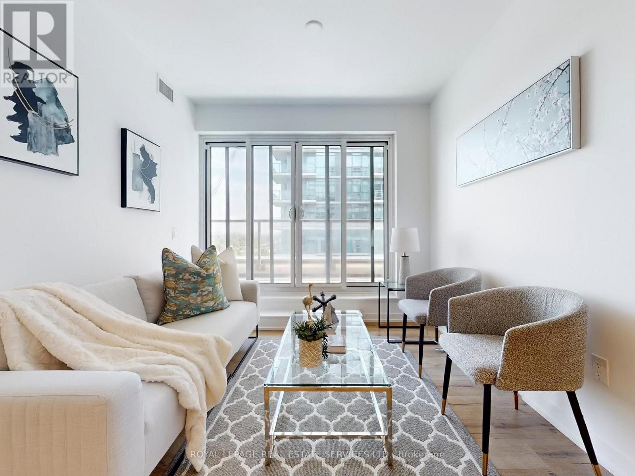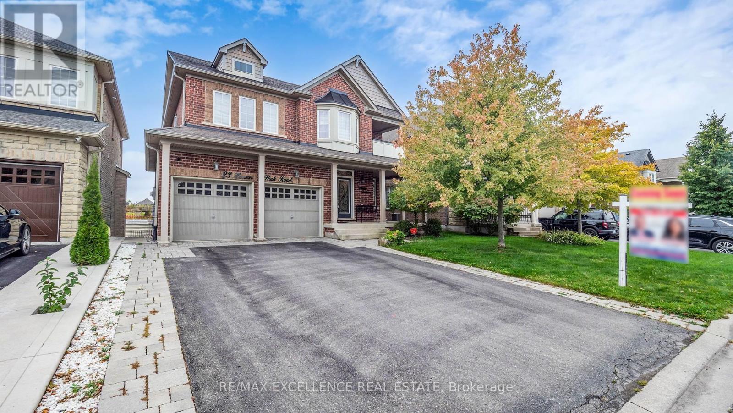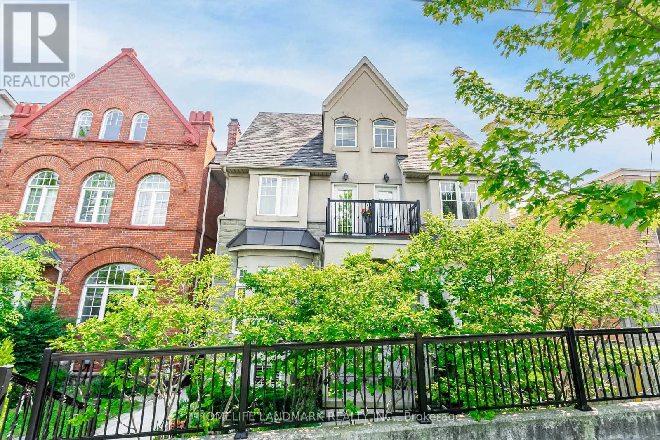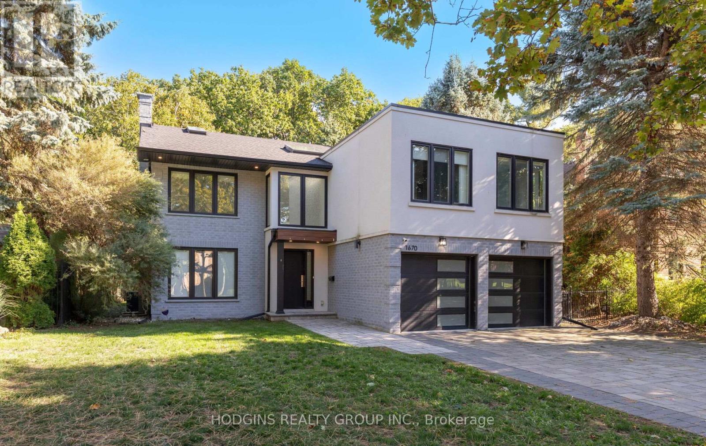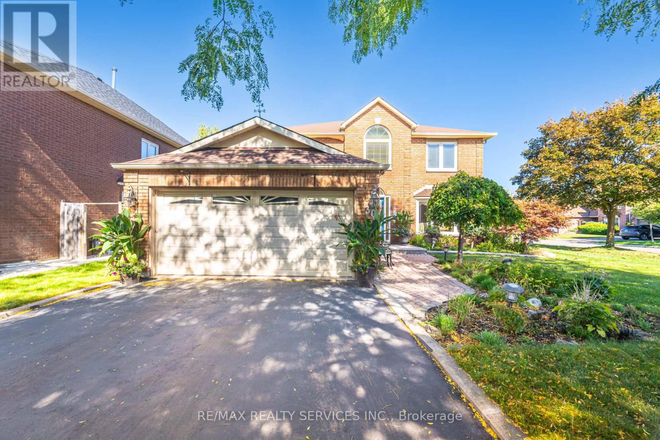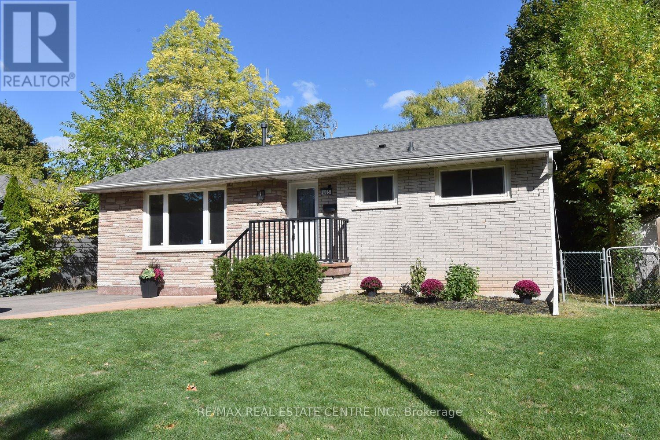5310 Shackleton Way
Mississauga, Ontario
Charming & Spacious Family Home in 'East Credit', minutes to Square One/403/401 and the extensive community of top schools, shopping and performances and with local park land nearby for family enjoyment. First time on the Market, this home shows pride of ownership. This 2- storey detached home, offered by the original owner, was a 4 Bedroom plan converted to a 3 bedroom w adjacent sitting area off the Principal bedroom that can be used as an office, reading nook, or can be easily converted back w/ one wall and entrance beside 3rd bedroom. The main floor boasts a warm and inviting family room with woodburning fireplace w marble surround. The generous separate living and dining room is great for entertaining, and a bright kitchen featuring granite countertops with a breakfast area that walks out to a beautifully landscaped garden with 113 ft deep lot -perfect for relaxing, entertaining, or enjoying your morning coffee. Immaculately cared for and move-in ready, while offering endless potential to make it your own. This is a rare opportunity to own a home in one of Mississauga's most convenient and family-friendly communities. Don't miss your chance to make this house your family's dream home! (id:60365)
387 Kennedy Avenue
Toronto, Ontario
Welcome to this remarkable, professionally designed home, featured on the TV series, "Love It or List It". Where style, quality, and thoughtful renovations come together beautifully. This standout residence showcases a full 3rd floor addition, creating a private master bedroom complete with a luxurious ensuite bathroom with heated floors throughout, and a serene balcony offering "treehouse" views-your perfect escape at the end of the day. With four bedrooms in total-three on the second level plus an open office landing-this home provides versatility for families, guests, or work-from-home professionals. Every detail has been upgraded, including three stunning full bathrooms, each finished with modern design and high-end materials. The lower level is truly exceptional, rebuilt from the ground up with a brand-new foundation dug five feet deeper for impressive ceiling height. This space now features radiant heated floors, a custom family room, a bathroom with walk-in shower, a separate laundry room, and a storage room-designed for comfort and functionality. The main floor offers a seamless open-concept layout with a renovated kitchen, granite countertops, and a breakfast bar connecting directly to the dining room-ideal for entertaining. Engineered hardwood floors run throughout, professionally landscaped front and rear gardens create inviting outdoor living space. A legal front parking pad and ample street parking add are convenience on a street where homes rarely become available. Lush natural garden view at front door. This home sits directly across from acclaimed Runnymede Elementary School with French Immersion, and within walking distance to top secondary schools including Ursula Franklin Academy, Western Tech, and Humberside. Enjoy a 10-minute stroll to the Bloor subway line and Bloor West Village, Toronto Life's #1 rated neighbourhood, and a 20-minute walk to the natural beauty of High Park. A truly exceptional home in one of Toronto's most desirable locatio (id:60365)
16 Keyworth Crescent
Brampton, Ontario
Welcome to the prestigious Mayfield Village. Discover your new home in The Bright Side community, proudly built by renowned Remington Homes.This elegant Minden Model offers 3,264 sq.ft. of luxurious living space, backing onto serene green space. Featuring 9.6 ft smooth ceilings on the main floor and 9 ft ceilings on the second, this bright and open-concept home is designed for modern living and entertaining.Enjoy luxury hardwood flooring throughout the main level (except tiled areas) and upper hallway, complemented by stained oak stairs with metal pickets. The home showcases 24"x24" polished tiles in the foyer, kitchen, and breakfast area, adding a sophisticated touch.The gourmet kitchen is beautifully upgraded with extended-height cabinets, built-in appliance cabinetry for wall oven and cooktop, a stainless steel vent hood, gas line rough-in for the stove, water line for the refrigerator, and valance lighting rough-in. A Blanco undermount sink and elegant backsplash complete this stunning space.The walk-out basement floods with natural light perfect for future finishing or creating an additional living area.This exceptional home combines quality craftsmanship with thoughtful upgrades throughout. (id:60365)
602 - 1515 Lakeshore Road E
Mississauga, Ontario
Imagine waking up to the tranquility of Lake Ontario and knowing your commute is just an 8-minute walk to the GO Train & Long Branch TTC station. Welcome to 1515 Lakeshore Rd E where a condominium offers the rare space of a house and the ease of an all-inclusive, worry-free lifestyle! The Unit: Pristine, Spacious & Move-In Ready Step into a beautifully bright, massive 3-Bedroom 2 bath suite that defies typical condo living. The entire unit has been FRESHLY PAINTED in modern, neutral tones, creating a Pristine, Move-In Ready canvas for your life. The generous, sun-filled layout provides three large bedrooms and two full baths, perfect for multi-generational families or professionals needing dedicated office space. Enjoy your morning coffee on the large, covered balcony a seamless extension of your living space. Note: Photos are virtually staged to showcase the property's incredible potential & spacious layout .This unit is truly a blank slate for your design vision! The Proximity: Live the Lakeview Life. This prime location sits directly on the Mississauga/Etobicoke border, granting you the best of both worlds: Commuter's Dream: A quick walk to the Long Branch GO Station, whisking you downtown in minutes. Immediate access to major highways (QEW/427).Outdoor Haven: Your backyard is the waterfront! Walk to Marie Curtis Park, scenic bike paths along the lake, and the prestigious Lakeview Golf Course. Say goodbye to extras Don't miss this opportunity to buy a home-sized condo in pristine condition! Maintenance includes heat, hydro, water, A/C, landscaping, snow removal, Bell TV and internet .2 parking spots b1 level one deeded and the other exclusive use. Steps to Lake, Marie Curtis park, farmers market & bike trails, close to the Hustle and bustle of Port Credit and night life. Easy walk To TTC & Long Branch GO! (id:60365)
1240 Rosethorne Road
Oakville, Ontario
Executive Glen Abbey home, situated on highly sought after Rosethorne Road and elegantly appointed with numerous upgrades and features. Beautiful flagstone entrance and wrapped in modern pavers w/ wide access to backyard. Entrance foyer has tall ceilings and ample natural light. Classic baseboard/trim and immaculate hardwood flooring throughout. Main level Laundry room expertly tiled with great storage space. Spacious main level with the help from pot lights and windows throughout. Exceptionally upgraded kitchen and top quality appliances. Open concept family/kitchen area w/ walkout to backyard retreat, large pool and modern stone clad pool patio. (Heaters 2 yrs. Pump 1 yrs.) 4 Large bedrooms featuring the same hardwood throughout. Primary bedroom features 2 mirrored closets and walk-in closet w/ organizers. Upgraded bathrooms tastefully designed and well executed. Finished basement equipped with den, 3 piece bath and tons of storage space. Great location in an established neighborhood close to highways, shopping trails. (id:60365)
26 Adonis Close
Brampton, Ontario
!!!!! Prime Location in Prestigious Castlemore - Close To Toronto/ Vaughan. 2017 Built 7900 + Sqft Of Opulence Exudes From This Marvelous 6+1 BR Detached House In Toronto Gore Area Of Brampton. This Is The Only Model Built Of Its Kind And Has A 4 Car Garage. $400K Spent On Tremendous Upgrades (List Attached). The House Sits On A Premium Lot With Only 3 Houses At The End Of This Street. Main Floor Has 10 Ft Ceiling Height. It Has Inviting Entrance With A Split To Totally Separate Living Room Area And A Main Floor Bedroom. The Broad Alley Takes You To Double 22 Ft Ceiling Dining Room And To Large Open Concept Kitchen That Has A Large Pantry With Servery And A Breakfast Area. The Dinning Room Is Large With High 22 Ft Ceilings, Open Concept Kitchen With Built-In Appliances, And A Fireplace. Crown Molding / Waffle Ceiling Throughout The House. Master Bedroom HAs Custom Cabinetery in Walk-in Closet and Has Fireplace. All 5 Upstairs Bedrooms Has Its Own Private Ensuite. Stretch Ceiling In Basement Theatre Room And Games Room. Exotic Chandeliers In Most Rooms Of The House. Private Backyard With Hot Tub, Gazebo, Sprinkling System, And Interlocking Stones In The Backyard. Custom Gym In The Basement. (id:60365)
705 - 1195 The Queensway
Toronto, Ontario
This 2-bedroom + den, 2-bathroom condo offers 766 sq. ft. of thoughtfully designed interior space, complemented by an impressive 406 sq. ft. wrap-around terrace with a beautiful northeast view. The open-concept layout features a sleek L-shaped kitchen with quartz countertops, high-quality appliances, and plenty of storage, seamlessly flowing into the spacious living and dining area. With 9-ft ceilings and floor-to-ceiling windows, the home feels bright, airy, and expansive perfect for both relaxing and entertaining. The primary bedroom includes a 3-piece ensuite and large closet, while the second bedroom offers flexibility for guests or a home office. The den provides an ideal workspace or reading nook. Additional conveniences include in-unit laundry and secure parking. Located just minutes from the Gardiner Expressway and Highway 427, with TTC access at your door step, commuting is effortless. Enjoy proximity to Sherway Gardens Mall, top restaurants, shops, and parks all while being part of a vibrant, well-connected West Toronto community. EXTRAS: Amenities include an outdoor rooftop terrace, a private event space with a kitchen and fireplace, a library/study with terrace access, and a fully equipped gym featuring high-end training equipment (id:60365)
23 Larson Peak Road
Caledon, Ontario
Welcome to 23 Larson Rd a true showstopper combining luxury, comfort, and nature. This stunning 3,070 sq. ft. home (per MPAC) sits on a premium ravine lot backing onto a tranquil pond, offering breathtaking views and privacy.Featuring a professionally finished walkout basement with a 2-bedroom in-law suite, private laundry, and walkout to a serene patio perfect for extended family or rental potential.The main floor boasts 9-ft ceilings, a private den (can be used as a 5th bedroom), elegant pot lights, and an upgraded maple kitchen with granite countertops, large center island, and gas stove ideal for family gatherings and entertaining.Enjoy the 17-ft ceiling in the family room with floor-to-ceiling windows that flood the home with natural light and frame picturesque pond views. Step onto the custom deck and embrace peaceful outdoor living.Upstairs offers spacious bedrooms, 3 full bathrooms, and a front bedroom with its own private balcony. The driveway has no sidewalk interruption, providing extra parking and easy access.Located in a quiet, family-friendly neighborhood, surrounded by greenery and natural light. Close to all amenities including Indian groceries, restaurants, Subway, babysitting services, recreation centre with gym and pool, library, and public transit (Bus Route 82).This home offers a perfect blend of luxury, functionality, and nature a must-see! (id:60365)
523b Royal York Road
Toronto, Ontario
Absolutely Stunning & Rare Semi In The Prestigious Stonegate-Queensway Community! This Beautifully Maintained 3-Storey Home Offers Modern Elegance With 9-Foot Ceilings And Hardwood Flooring Throughout Above-ground Levels. The Open-Concept Main Floor Features A Spacious, Sun-Filled Living And Dining Area Flowing Into A Modern Kitchen With Upgraded Cabinetry, Granite Countertops, Stainless Steel Appliances, And Built-In Bosch Espresso Machine. Step Out Onto Your Deck Enjoy Serene Morning Coffees Or Relaxing Evenings. Highlighted By The Oversized Master Retreat On Its Own Private Floor, Complete With A Large Walk-In Closet, Luxurious 5-Piece Ensuite With Jacuzzi Tub, And Extensive Private Large Deck. Finished Lower-Level Bedroom With Convenient 2-Piece Bath And Walkout To Spacious Garage, Easily Adaptable For Adding A Shower. Recent Updates Include Fresh Paint, Newer Roof, Air Conditioner, Water Heater, Garage Door Opener, And Dishwasher. Professionally Landscaped Front Yard, Direct Garage Access, Private Owned Driveway Parking, And Located In A Quiet, Fully Paved 10-Home Famous Eden Court With 2 Visitor Parking Lots. Ideally Situated Walking Distance To Mimico GO, Costco, No Frills, Parks, Waterfront Trails, And Beaches. Close To Cineplex Queensway, Ikea, Royal York Subway, Sherway Gardens, Minutes To QEW, Hwy 401, 403, Downtown Toronto, And Pearson Airport. Don't Miss Your Chance To Own This Rare Gem In Etobicoke's Desirable Stonegate-Queensway Neighborhood! (id:60365)
1670 Caverly Court
Mississauga, Ontario
Upscale modern living backing onto breathtaking Mullet Creek & Credit River natural sanctuary. Brilliant open design featuring contemporary 2 stry entry, open stairs, glass doors & walls, skylights, sleek open kitchen, posh primary ensuite & mega closet. Perfect for large family + work from home with 5+2 bdrms, 5 baths + office. Elegantly finished with inspiring natural wood & oversized porcelain tile floors. Spacious & open finished lower level with full bath, gas fireplaces, chill & gym zones+ 2 bdrms. Exclusive ravine backyard with generous cabana offering radiant gas heating & gas fireplace for year round enjoyment! Striking upscale roadside appeal with expansive stone drive & walk way. Custom family haven on prestigious quiet court just steps to best Credit River, best nature trails + walk to UTM & GO. (id:60365)
30 Starling Court
Brampton, Ontario
Welcome to 30 Starling Court A Rare Gem Backing onto a Serene Parkette!This stunning all-brick detached home showcases pride of ownership throughout. Featuring 3 spacious bedrooms, including a primary suite with a 3-piece ensuite and walk-in closet, this home blends comfort and style. The renovated kitchen shines with upgraded stainless steel appliances and a garburator, flowing seamlessly into the open-concept living and dining area with a charming bay window. Relax in the cozy family room with an electric fireplace overlooking a beautifully landscaped backyard complete with a patio and lush gardens.The finished basement adds valuable living space with a rec room, 4th bedroom, and ample storage. Enjoy the convenience of a main-floor laundry room with garage access, a double garage, and a no-sidewalk driveway.Meticulously maintained with updated kitchen and bathrooms and new windows (2017). Irrigation Sprinkler system, Furnace/2022,Central Air/2022.Prime location close to schools, parks, shopping, rec centre, and highways everything your family needs is right here.Show with confidence. (id:60365)
405 Erindale Drive
Burlington, Ontario
SOUTH BURLINGTON SERENITY!! Tucked away on a peaceful, tree-lined street in Burlington, this charming carpet-free 3+1 bedroom, 2 bathroom home fully equipped with an on ground pool captures the essence of Muskoka living-right in the city. Enjoy the warmth of natural light and hardwood-style flooring throughout, paired with the added bonus of a fully separate basement apartment, perfect for in-laws, guests, or extra income. Whether you're hosting lively summer gatherings, enjoying a peaceful morning swim, or lounging in the sun with your favorite book, this backyard is designed for both fun and tranquility. Surrounded by a spacious patio and lush landscaping, it's the perfect place to unwind, entertain, and create unforgettable memories. As the sun sets, the poolside ambiance transforms into a serene escape under the stars. Welcome to resort-style livingright in your own backyard. This wonderful home is situated in one of the most desirable and walkable neighborhoods. Perfectly positioned, this residence offers unparalleled convenience with grocery stores, public transit, parks, a serene lake, and places of worship all within walking distance. The community is vibrant and friendly, with coffee shops, local restaurants, and everyday essentials just around the cornerno car required. Whether you're looking to simplify your lifestyle, stay connected, or enjoy nature without sacrificing convenience, this location has it all. The upgrades include: basement apartment 2024, furnace 2024, electrical panel and large windows in basement 2024, A/C, B/I dishwasher and fridge 2021, family room upgrade with all new picture windows and gas fireplace 2020, roof and B/I microwave 2020, expansion of deck area 2019 Whether you're strolling to nearby schools and shops or taking a sunset walk to the lake or forest trails, every day here feels like a retreat. With easy access to major highways, it's an ideal haven for those craving both serenity and connection. Don't miss this one!! (id:60365)

