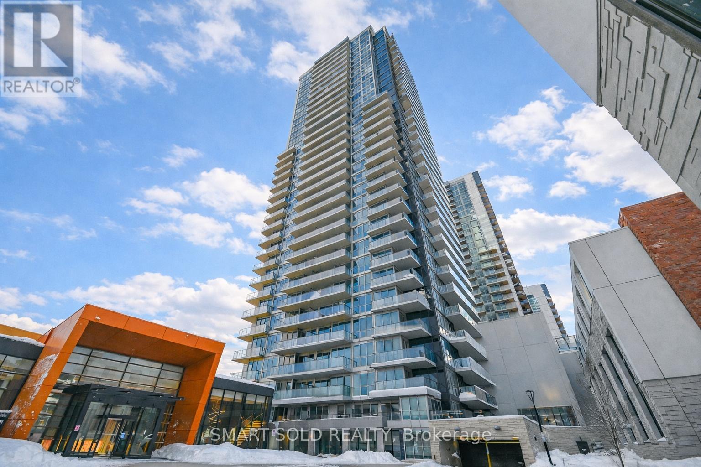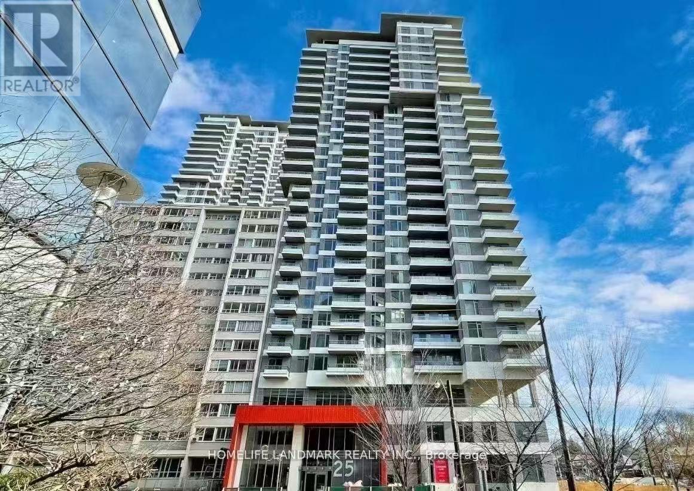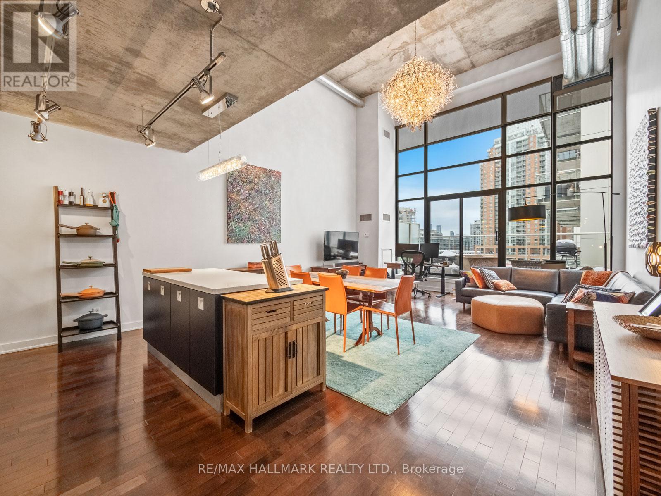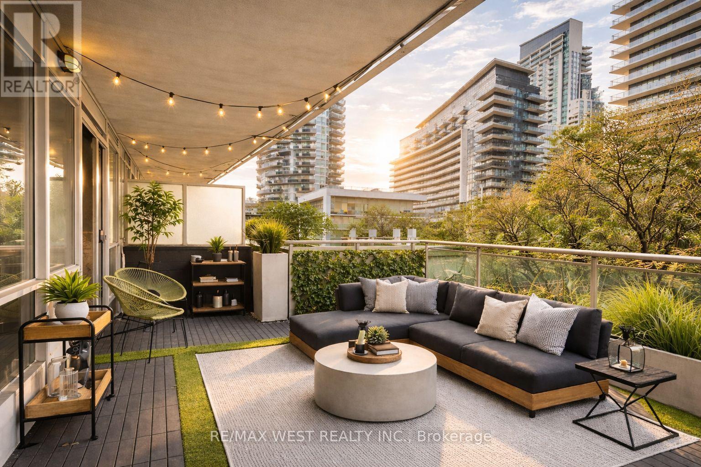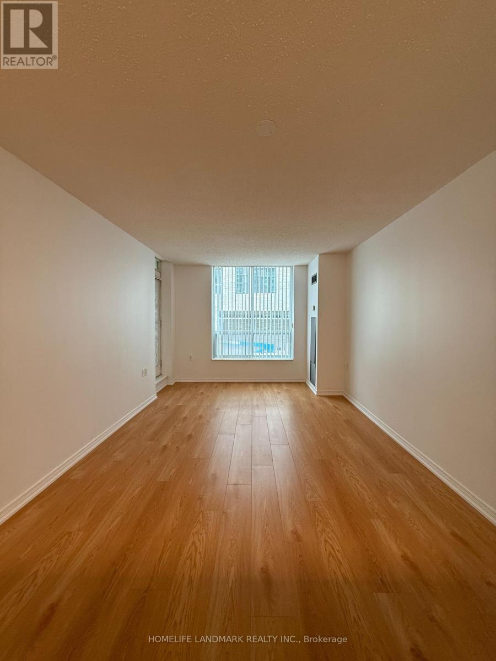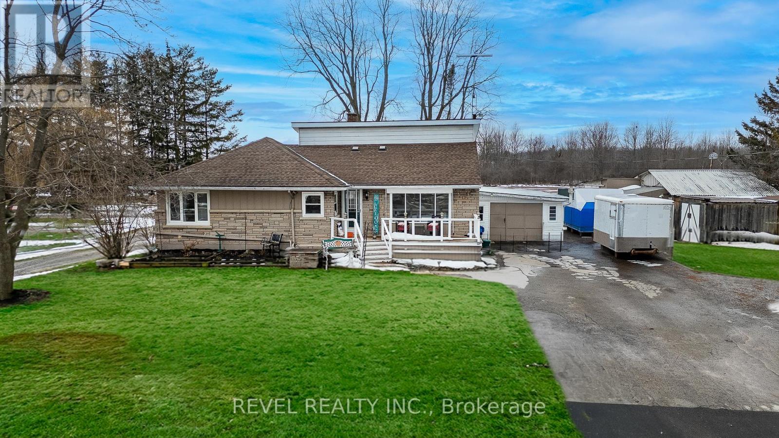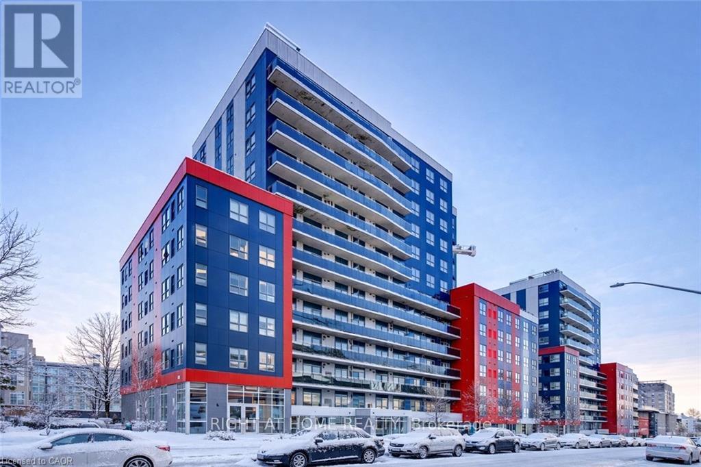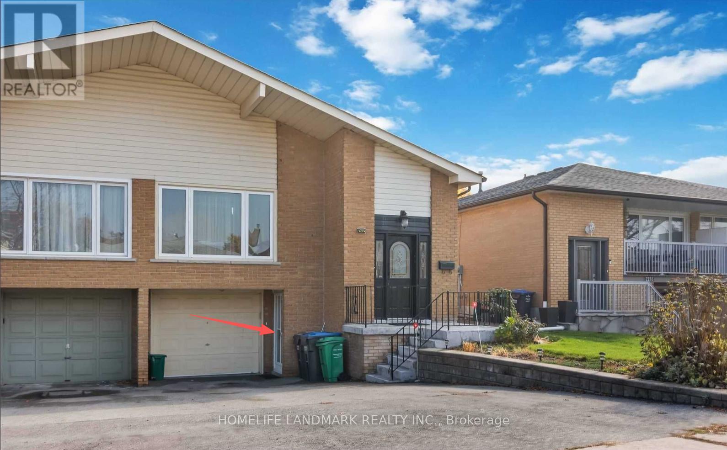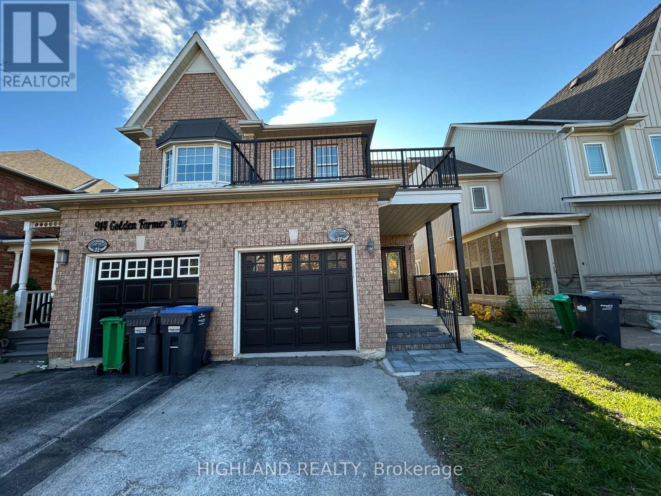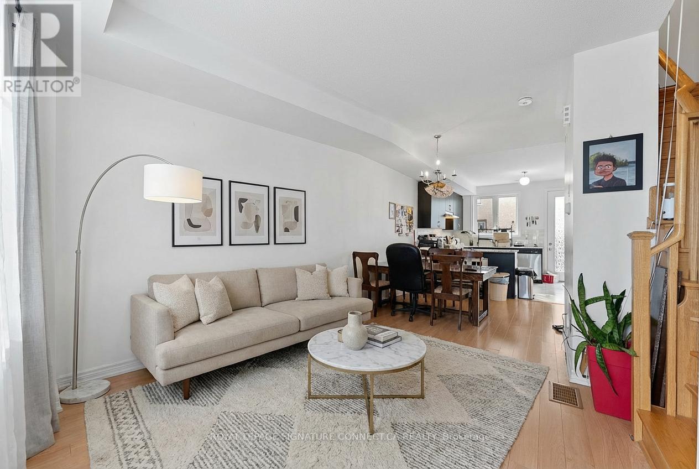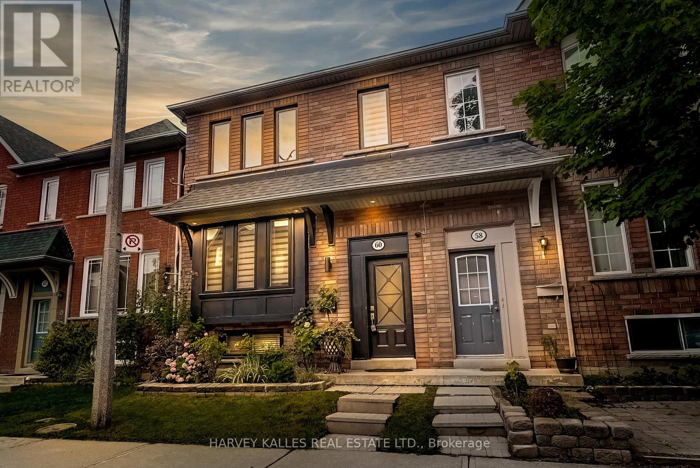3509 - 85 Mcmahon Drive
Toronto, Ontario
Modern And Luxurious 2+1 Bedroom, 2 Full Bathroom Condo Offering Approx. 850 Sq.Ft. Of Bright Interior Living Space Plus An Open East-Facing 145 Sq.Ft. Balcony In The Highly Sought-After Seasons Condominiums At Concord Park Place. This Well-Designed Unit Features An Open-Concept Layout With Laminate Flooring Throughout, A Contemporary Kitchen With Stainless Steel Appliances, Built-In Oven And Countertop Range, Stylish Backsplash, And Pot Lights, Along With A Spacious Living And Dining Area Ideal For Everyday Living And Entertaining. The Primary Bedroom Includes A 4-Piece Ensuite And Double Closet, While The Versatile Den Is Perfect For A Home Office Or Guest Space. Enjoy Central Air Conditioning, In-Suite Laundry, And Owned Locker. Residents Have Exclusive Access To The Impressive Mega Club Amenities Including Indoor Swimming Pool, Tennis And Basketball Courts, Gym, Party Room, Meeting Rooms, And Concierge. Exceptionally Located Steps To Leslie And Bessarion Subway Stations, North York General Hospital, Parks, And Schools, With Quick Access To Hwy 401, DVP, Bayview Village Mall, IKEA, And The Future GTA's Largest Community Centre And 8-Acre Park-Ideal For Both End Users And Investors. (id:60365)
904 - 25 Holly Street
Toronto, Ontario
Modern, Spacious One-Bedroom Plus Den Suite With Two Full Bathroom In The Upscale Plaza Midtown Residences, Located In One Of Midtown's Most Desirable Neighbourhoods. Expansive East-Facing Windows Bring In Abundant Natural Light. Contemporary Kitchen Features Stainless Steel Appliances And Quartz Countertops. Steps From Loblaws, Farm Boy, Eglinton TTC Station, Crosstown Transit, And A Variety Of Local Amenities. (id:60365)
534 - 43 Hanna Avenue
Toronto, Ontario
Experience elevated urban living in this rare two-storey hard loft, set within a historic and highly exclusive building. Rich in character, the space showcases exposed concrete and ductwork, dramatic 17-foot ceilings, and expansive floor-to-ceiling windows that create an airy, gallery-like atmosphere throughout. A seamless walkout leads to a spectacular 250 sq ft private terrace, an exceptional outdoor extension ideal for entertaining, unwinding, or enjoying city views in every season. The open-concept main level is thoughtfully designed with ample room for both refined living and proper dining, offering flexibility without sacrificing style. Two well-proportioned bedrooms and two bathrooms provide comfort and privacy, making this an ideal home for discerning professionals or creatives seeking something truly distinctive. This offering includes an oversized parking space (13 ft wide by 16 ft deep) and a locker, with all utilities included except hydro. Residents enjoy 24-hour concierge service and access to premium amenities, including a fully equipped gym, elegant party room, boardroom, and a shared rooftop lounge complete with BBQs and a hot tub.Perfectly positioned for a vibrant, walkable lifestyle: Balzac's Coffee is at your doorstep, Left Field and Local are directly across the street, the LCBO sits just up the road, and Metro groceries are conveniently located behind the building. A striking, design-forward home that offers both luxury and livability; this is a truly special space for those who value style, character, and effortless city living. (id:60365)
217 - 16 Brookers Lane
Toronto, Ontario
Discover a rare opportunity to own a fully renovated terrace suite in the highly sought-after Humber Bay Shores community. Designed with contemporary finishes, this sun-filled residence offers 9-ft ceilings, expansive windows, and a thoughtfully planned open-concept layout that flows effortlessly to an oversized private terrace (378 Sq ft) ideal for entertaining or unwinding outdoors. Surrounded by scenic waterfront trails and just moments to shops, dining, and daily essentials. A vibrant lakeside lifestyle awaits, with endless opportunities to enjoy the outdoors year-round. (id:60365)
215 - 28 Olive Avenue
Toronto, Ontario
Excellent location! Situated right at Yonge & Finch in the highly sought-after Willowdale East neighbourhood. Welcome to urban living at its finest in the Princess Place Condos. This beautiful 1 + 1 bedroom suite features a spacious den with a door - perfect as a second bedroom, home office, or flexible space to suit your lifestyle. Includes 1 parking space and 1 locker, offering the ideal blend of comfort, style, and convenience. Steps to the subway, restaurants, shopping, parks, and all amenities. Move-in ready and perfect for professionals, couples, or investors alike! (id:60365)
1407 Kottmeier Road
Thorold, Ontario
Exceptional opportunity in the growing community of Thorold, situated within the Port Robinson West Secondary Plan area and currently zoned Future Development (FD - Part 12) under the Comprehensive Zoning By-law 60 (2019). As per the City's Official Plan (2016), the property is split-designated Low/ Medium Density Residential, offering outstanding long-term redevelopment potential as this corridor continues to expand with new residential growth. This well-kept, distinctive 4-level back-split offers over 2,500 sq ft of finished living space, suitable for growing or multi-generational families, investors, and builders seeking true functional living-space for today plus the bonus of future development opportunity for tomorrow. The sprawling multi-level layout features four generously sized bedrooms, two updated bathrooms, and multiple bright entertaining areas perfect for summer BBQs and overnight guest accommodations.The property also boasts two auxiliary shops, including a heated wood shop for year-round use and an approximately 20' ft x 15' ft metal shop-perfect for hobbyists, entrepreneurs, or tradespeople. With parking available for 11+ vehicles and expansive yard space, this property offers flexibility that is rarely found in the current marketplace. Sharing the road with hobby farms and a nearby horse ranch, you'll enjoy a beautiful backdrop for peaceful, zen morning nature walks while blending a rural feel with everyday convenience. Located just two minutes from Highway #406 and a short five-minute drive to Seaway Mall, Cineplex theatres, various family restaurants, Zehrs grocery store, Shoppers Drug Mart, local banks, gyms, Merrittville Speedway & Drive-in Theater. Walking distance to Welland Canal Parkway Trail; paved local path for walking, jogging, and cycling with canal-side views. Rare opportunity to secure space, lifestyle, and future growth potential in one of Niagara's most emerging areas. Buyer to verify measurements, taxes, zoning and future uses. (id:60365)
121 - 258a Sunview Street
Waterloo, Ontario
RemarksPublic Remarks: Great opportunity in central Waterloo, just minutes from the University of Waterloo and Laurier. This 2-bedroom apartment includes a full kitchen and a 3-piece bathroom, making it ideal for students or young professionals. Maintenance fees include internet, water, and gas. (id:60365)
2797b Windjammer Road
Mississauga, Ontario
Large lower Unit W/O Separate Entrance. Internet Included. Separated Laundry Room. Located In Quiet Neighborhood, Walking Distance To Parks, Grocery And Public Transit. Minutes From Hwy Qew 403 & 407 (id:60365)
2011 Dundas Street W
Toronto, Ontario
Excellent House For Large Family Or Investment Property In Roncesvalles Area! Large Renovated House W/4 Separate Apartments! Great Convenient Location/Ttc Walking Distance To Dundas Subway! Four Parking Spots At Rear! Coin Laundry In Basement ! Two Large Decks On Second And Third Floor! Front Deck At Entrance (id:60365)
916 Golden Farmer Way
Mississauga, Ontario
This immaculate and meticulously fully renovated home, located in a highly desirable area, offers a perfect blend of modern upgrades and functional living spaces. The property features 3+1 bedrooms and 4 upgraded washrooms, providing ample space for families or guests. If needed, it would be very easy to add a separate entrance to the basement. The home includes a 3 car parking. Inside, the home has been fully renovated in 2025 with an open-concept layout, creating a bright and inviting atmosphere. The upgraded kitchen is a standout feature, equipped with pot lights, quartz countertops, a center island, and stainless steel appliances, making it ideal for both everyday cooking and entertaining. The family room is equally impressive, featuring pot lights, a cozy gas fireplace and hardwood flooring. The spacious dinning room is adorned with hardwood flooring and direct access to the deck that flood the space with natural light. On the second floor, you'll find 3 generously sized bedrooms. The primary bedroom is a true retreat, complete with a walk-in closet and an upgraded ensuite bathroom featuring. The additional bedrooms are spacious, each with closets and windows, ensuring comfort for everyone. The basement adds even more versatility, offering one additional bedroom with 2nd Kitchen & 3-piece bathroom, making it ideal for extended family, guests. Front yard and back yard have been upgraded with interlock. The location of this home is unmatched, providing easy access to major highways like the 401 and 407. Its just minutes away from Heartland center, schools, shopping centers, public transit, and the library, ensuring all your daily needs are within reach. This property truly combines modern living with convenience, making it a perfect place to call (id:60365)
399 The Westway Way
Toronto, Ontario
Welcome to this beautifully 4-bedroom townhome in Richview Park, designed with family living in mind. This home offers a two-car garage, two outdoor terraces, and 9-foot ceilings on the main level, creating bright and spacious living areas. Finished with engineered oak hardwood flooring throughout, the layout includes a welcoming foyer and a modern kitchen with a breakfast bar and extended upper cabinetry, ideal for everyday family life and entertaining.The primary bedroom features a private balcony and a well-appointed ensuite, while the second-floor laundry room adds everyday convenience for families. Additional highlights include oak-finished staircases and an energy-efficient roofing system. Ideally located less than 20 minutes to downtown Toronto, with quick access to Highways 401 and 427, Pearson International Airport, parks, schools, shopping, and daily amenities-an excellent setting for comfortable and connected family living. (id:60365)
60 Tarragona Boulevard
Toronto, Ontario
Set within Toronto's evolving Stockyards neighbourhood, just moments from the Junction's established charm, 60 Tarragona Boulevard offers an exceptional balance of lifestyle, flexibility, and long-term livability in one of the west end's most dynamic pockets.The main level unfolds with bright, open living and dining spaces anchored by warm hardwood floors and natural light that flows from front to back. Generous proportions create a welcoming atmosphere for both everyday routines and weekend gatherings. The kitchen is designed for real life - functional, well-appointed, stone counters, tons of storage, sentr island, and combined with a oversized breakfast space, anchored by a fireplace. A mud room connects you to the backyard, allowing for effortless indoor-outdoor living during warmer months.Upstairs, three inviting bedrooms provide comfortable retreats for every member of the household, including a bright primary space with its own ensuite 4pc bath, his and hers closets. With four bathrooms in total, the home is thoughtfully configured to support busy mornings, growing families, and visiting guests with ease.The finished lower level adds valuable flexibility - ideal as a family room, play space, home office, gym, or media lounge - adapting naturally as needs evolve, including as a rental option. This additional living area expands the home's functionality well beyond the main floors.A detached garage and additional parking elevate everyday convenience - an increasingly rare and sought-after feature in this vibrant west-end community.Surrounded by parks, schools, independent cafés, breweries, shops, and transit connections, the location delivers both creative neighbourhood energy and practical accessibility. Enjoy the amenities of Stockyards Village while remaining just minutes from the culture and character of the Junction.A home designed to grow with you - in a community you won't want to leave. (id:60365)

