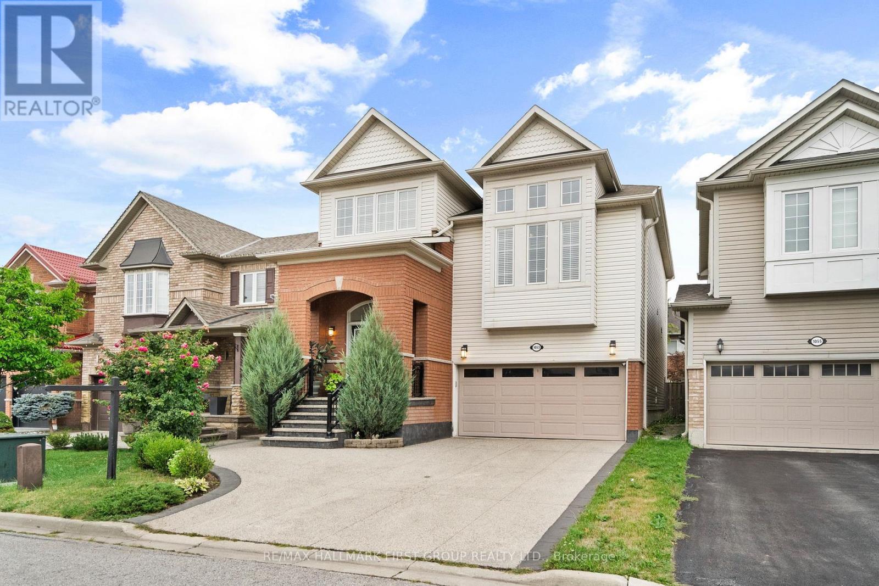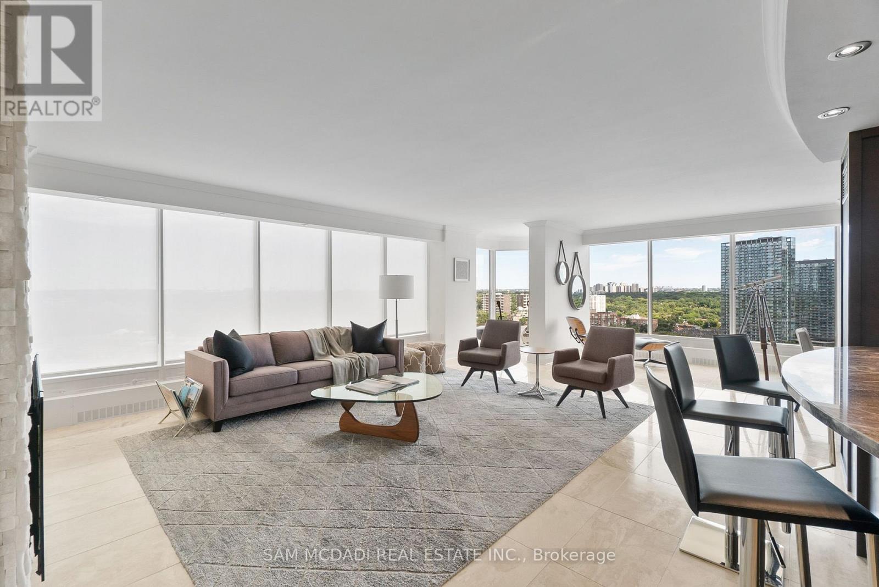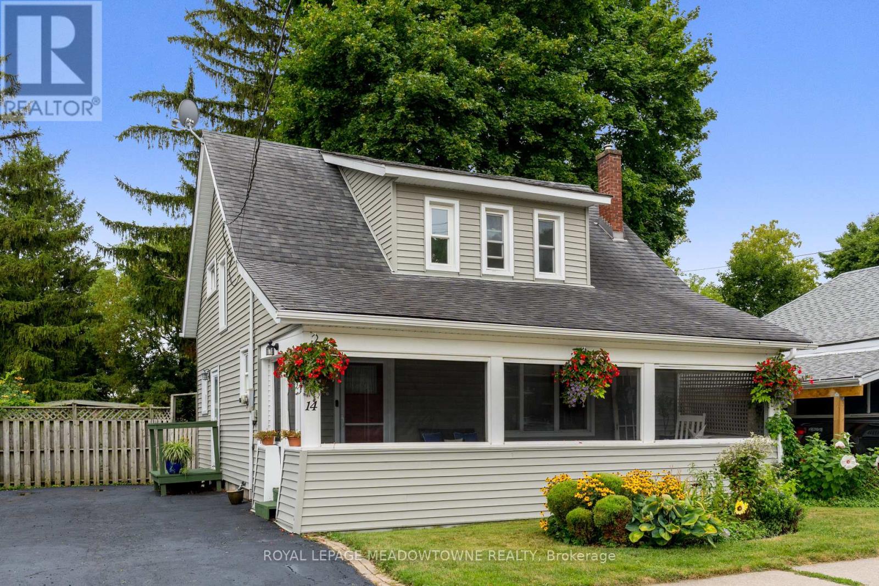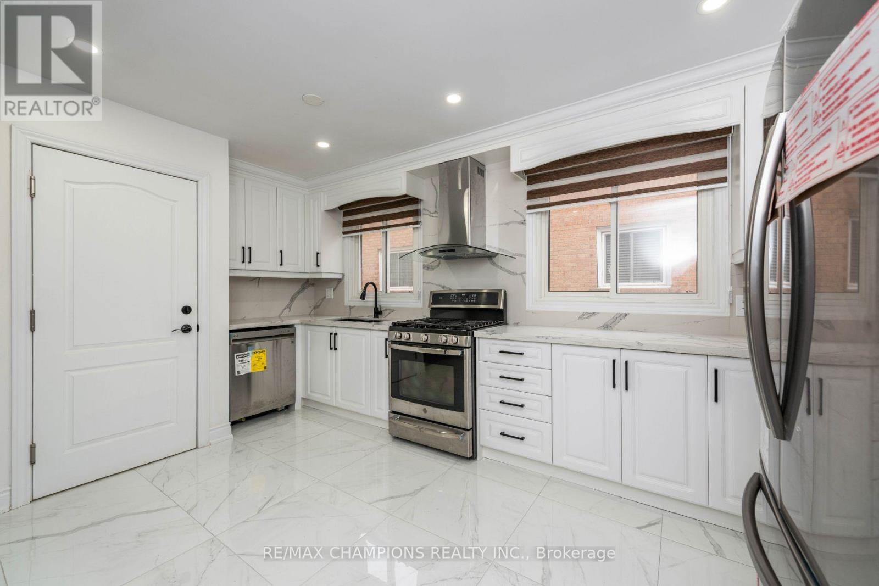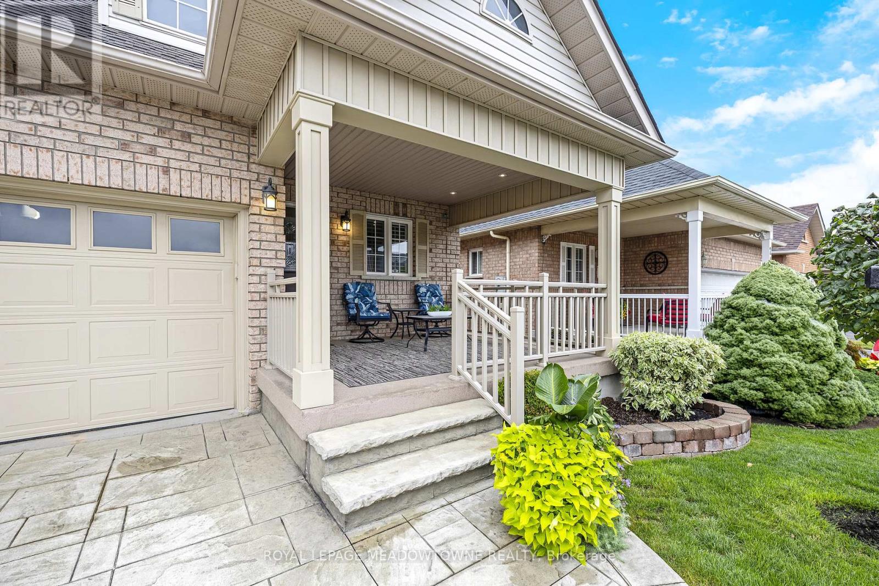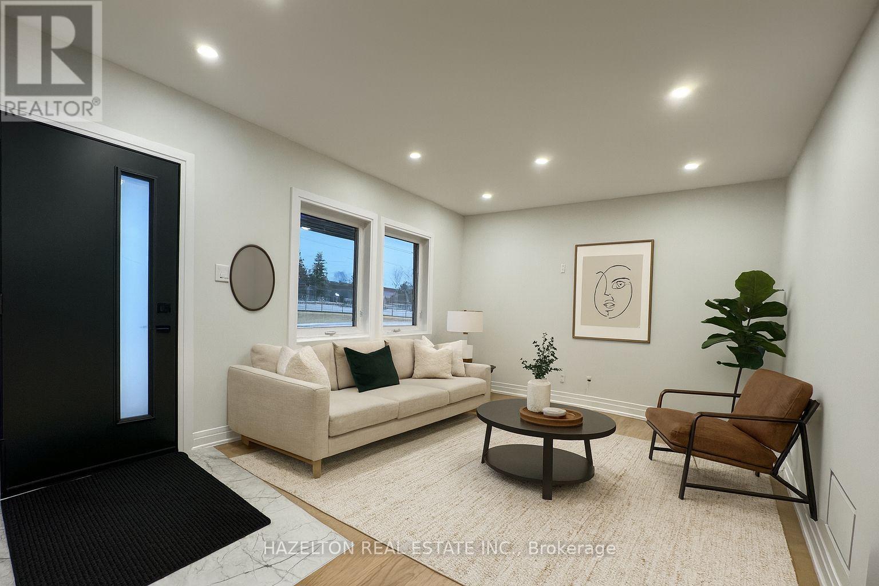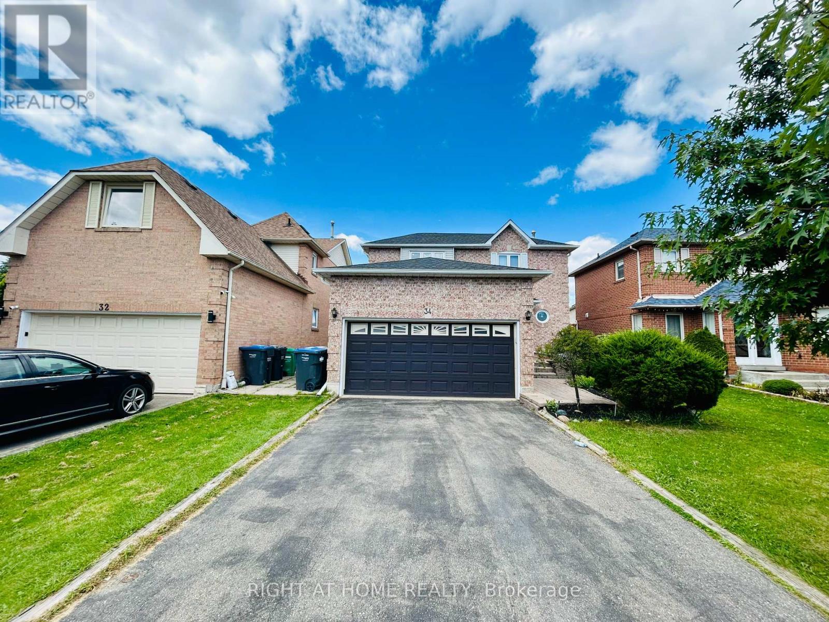1053 Eager Road
Milton, Ontario
Showstopper alert! True pride of ownership shines in this immaculate 4-bedroom home-over 2,500sq ft above grade with 10' ceilings on the main and a dramatic second-level family room/loft with 18' ceilings. Luxury upgrades throughout ($200K+) include the custom chef's kitchen dazzles with marble floors, custom cabinetry, an oversized waterfall island, and Dekton countertops, plus a gas cooktop with vent hood, built-in microwave/oven, and walk-in pantry. Hardwood flooring throughout, pot lights, California shutters, and granite vanities. Spacious primary with walk-in closet and spa-like 5-pc ensuite. Main-floor laundry. Finished lower-level offers a 1-bed, self-contained apartment with oversized windows and a separateentrance-ideal for extended family or additional income. 2-car garage plus an extra-long driveway with no sidewalk! parks 4 cars. Move in and enjoy! (id:60365)
2606 - 3650 Kaneff Crescent
Mississauga, Ontario
Breathtaking higher floor unobstructed view from this bright and spacious( APPROX 1300SQ.FT) 2 bedroom 2 full bath condo in the highly sought after Place IV building in the heart of Mississauga. Transit at your doorstep, shopping, entertainment. Rent includes all utilities - including cable . Plenty of closet/storage space, The unit has floor to ceiling windows. Building has many amenities including indoor pool, sauna, racquetball court, gym, security and guest suites. Well-Managed, Secure & Private building Excellent Building Surrounded By Well Manicured Lawns And Beautiful Gardens& Walking Distance To Sq1, Go & Transit. Mins Away From Sq1, Hwy's, Transit, Amenities Inc Tennis/Squash Courts, Indoor Salt W. Pool, Library, Sauna, Fully Fenced, 24 Hrs concierge. (id:60365)
903 - 4065 Brickstone Mews Sw
Mississauga, Ontario
Stunning And Spacious One Plus Den Laminate Flooring Throughout The large Living/Dining Room. Spacious primary bedroom and large Living room with access to large private balcony. Modern Kitchen W/ Stainless Steel Appliances And Granite Counter Tops. Steps Away From Sq1 Shopping Mall, Sheridan College And Entertainment!! (id:60365)
2212 - 2045 Lakeshore Boulevard W
Toronto, Ontario
Welcome to Suite 2212 in the iconic Palace Pier. This stunning 2 Bed 2 Bath suite is meticulously renovated. It offers an uninterrupted, forever view, of the downtown skyline to the east and the natural beauty of High Park and the Humber River to the north. No detail was spared in the redesign, with custom millwork and cabinetry built specifically for the kitchen, living room, bathrooms, bedrooms, closets, and ensuite. High-end materials elevate every space, including marble floors, countertops and showers. Unique among the buildings stack is the open concept kitchen, dining room and living room layout. The chefs kitchen is outfitted with premium Miele appliances, including a 30 convection oven with temperature probe, induction cooktop, exhaust fan, dishwasher, and built-in coffee machine. A Sub-Zero fridge with an integrated icemaker adds to the high-performance setup. The laundry closet, relocated from the kitchen to the hallway to improve functionality and add storage to the suite, hosts a professional series Miele stainless steel washer and dryer. The bathrooms and kitchen feature Gingers plumbing fixtures, including high-end faucets and luxurious rain shower heads, and two Duravit WCs. The bathrooms also feature heated floors and the ensuite shower includes a built-in teak bench. Elte lighting fixtures in the primary bedroom further reflect the homes exceptional quality. A 40-foot-long foyer offers a gallery-like entrance for displaying art or photography. (id:60365)
14 Academy Road
Halton Hills, Ontario
Set on a 50 x 132 ft lot with mature trees and privacy, this one-and-a-half storey home is located on a quiet street in central Georgetown. A screened front porch leads inside to a practical layout with three bedrooms and two bathrooms. The side entrance from the driveway opens directly into the updated kitchen, renovated in 2012 with granite counters. The dining room offers a walkout to a deck and backyard oasis shaded by a mature tree canopy. An oversized shed provides excellent storage or workshop space, and the driveway accommodates three cars. The home has seen several recent updates in 2025, including fresh paint throughout, new broadloom, plus luxury vinyl plank flooring in the hallway, kitchen, and dining room. These improvements add comfort and function to the existing charm of the home. The location is another standout feature. Walk to the GO Station, downtown shops and restaurants, local trails, parks, and the village of Glen Williams. Properties on this quiet road are rarely available, making this a valuable opportunity to own in a well-established neighbourhood. Updates: Freshly painted ('25), Broadloom ('25), LVP flooring ('25), Kitchen ('12). (id:60365)
11 Crosswood Lane
Brampton, Ontario
Upgrades~~ 3+2 W/O Legal Basement Apartment. This Home Has Been Totally upgraded From Top To Bottom. Spent Over $150K In Quality Upgrades, Large Kitchen With Porcelain Tiles, Quartz Counter And Backsplash. Laminate floor, Freshly painted - Move In & Enjoy Uncompromised Modern Living. Abundant Natural Light. Close To School, Hwy 410, Trinity Mall, Transit. No House At The Back. Perfect For First Time Buyer Or Investors! Act Fast B4 It's Gone. Upstairs is vacant for easy showing. Freshly Painted.(Pictures from previous listing) (id:60365)
241 Ledwith Drive
Milton, Ontario
This 3 bedroom, 4 bath, 1450 sq ft home with loft located in Drury Park has been extensively upgraded and meticulously maintained by its original owner. The main floor features crown moulding, California Shutters, pot lights and hardwood. The upgraded kitchen has white cupboards, granite countertops, breakfast bar, undercabinet lighting, crumb catcher & stainless appliances. The living room offers beautiful built ins, cozy fireplace and a bay window. The dining room opens to an insulated sunroom with lots of windows as well as a composite deck with railings and exterior pot lights. The yard backs onto green space and a walking path with no rear neighbours. The main floor primary bedroom has a full ensuite with a glass shower and double closets. A laundry/mud room with inside entry to the drywalled garage and a powder room round off the main level. Upstairs the loft adds a 2nd above grade bedroom with a full bath. The lower level adds a large rec room with built ins and gas fireplace as well as an office nook. There is a 3rd bedroom and full bath with glass shower. Storage is taken care of with a large storage room as well as cold storage. The large front porch adds another area to relax and is enhanced by the stamped concrete and landscaping. This just may be the nicest home you have seen to date in Drury Park. (id:60365)
Main - 99 Twenty Sixth Street
Toronto, Ontario
Recently renovated 4-bed, 2-bath apartment with modern open-concept kitchen, breakfast bar, ample cabinetry, electric stove with baffle-filter exhaust, full-size fridge/freezer, ensuite laundry, central A/C, and a private front porch.Prime Etobicoke location minutes to Long Branch GO, TTC, major highways, Sherway Gardens, Pearson Airport, and Humber College. Walk to coffee shops, grocery stores, schools, daycares, parks, Lake Ontario, Marie Curtis Park, and the Waterfront Trail. *1 Driveway parking space, hydro, heat and water included! (id:60365)
34 Drinkwater Road N
Brampton, Ontario
Move In Ready! Stunning! Detached Home In Sought After Family Oriented Neighbourhood! Beautiful Foyer With Wood Stairs And Iron Pickets. Cozy Up In The Living Rm Or Make A Gourmet Dinner In The Lovely Kitchen Complete With S/S Appliances, Tile Backsplash, Storage & Serving Counter. Walk Out From Breakfast Area To Large Backyard, Perfect For Entertaining! Modern Ground Floor Powder Rm & 2nd Floor Bathrooms! High end Hardwood Floors! Finished Bsmt With Wet Bar, 3 Pc Bath & Can Easily Convert To In-Law Suite. Many Amenities Nearby Including Parks, Elementary and High Schools, Sheridan College, Shopping, Transit, Hwys & Much More...Welcome Home To This Gem! (id:60365)
52 Linderwood Drive N
Brampton, Ontario
Rare opportunity to own a luxurious 4+2 bedroom detached home on a premium 66x85 ft corner lot in a highly desirable neighbourhood. This well-maintained property features a spacious main floor with a family room and fireplace, bright living and dining areas with pot lights, and a modern kitchen with stainless steel appliances, center-island, backsplash, and ceramic flooring.The second floor offers a large primary bedroom with a 5-piece ensuite and his & her closets, plus a den that can be used as an office or converted into a fifth bedroom. A striking spiral staircase adds to the homes appeal.The finished 2-bedroom basement has a separate entrance from the garage and includes its own laundry area with a dishwasher ideal for rental income or extended family. Additional features include two sets of washers and dryers, crown molding on the main level, two upgraded bathrooms with quartz counters, a metal roof, backyard shed, and parking for six vehicles.Conveniently located near schools, parks, grocery stores, plaza, and GO Station. (id:60365)
2 Oranmore Crescent
Brampton, Ontario
2 Oranmore Crescent, Brampton Exceptional corner-lot 4+2 bedroom, 5-bath detached home featuring 9-foot ceilings on the main floor, professionally upgraded inside and out with a durable metal roof, paved front and back yards with sprinkler system, fiber glass gazebo, and perennial landscaping. The bright open-concept layout boasts a chefs kitchen, luxurious primary suite, 2 fridges, 2 washer/dryer sets, and newly installed tankless water heater and water softener. A newly built legal 2-bedroom basement apartment with separate entrance, full kitchen, laundry, and 2 full baths offers excellent rental potential. Located on a quiet, family-friendly street close to top-rated schools, parks, transit, and shopping. (id:60365)
48 - 601 Shoreline Drive
Mississauga, Ontario
Stunning! Gorgeous 3 bedroom townhouse in demand location of Cooksville. Extensively renovated, gleaming laminate flooring throughout, hardwood staircase. Beautiful white kitchen combined with spacious breakfast area features centre island with breakfast bar, quartz counter tops and back splash, pot light and walk out to balcony for your morning coffee enjoyment. Second floor has 3 bedrooms, all with laminate floors and newly renovate bathroom with modern accents. Ground level is a great place for family gathering featuring high ceiling and walk out to patio. On this level is also newly built beautiful bathroom with a huge modern shower stall. There are motion activated lights on staircase and under cabinet lights in bathrooms. For your very convenience both bathrooms feature heating floors. There are also california shutters on main and bedroom levels. Great property , nothing to do just move in and enjoy. (id:60365)

