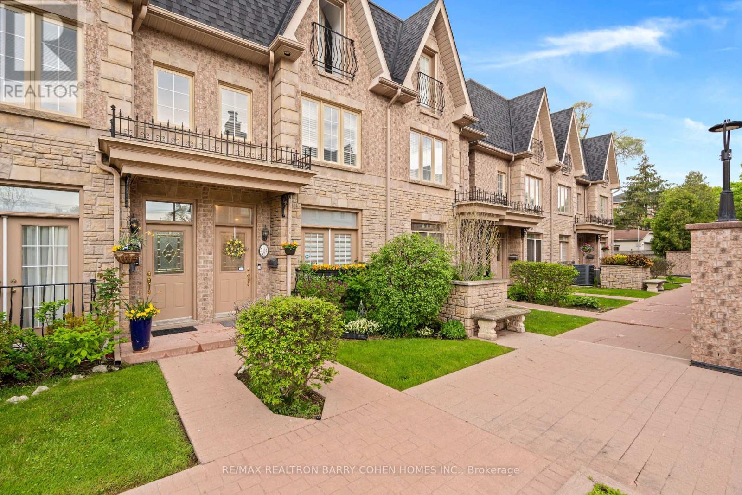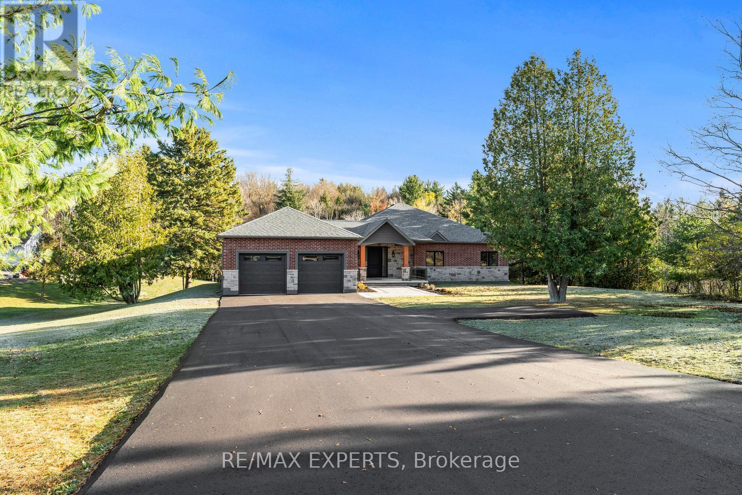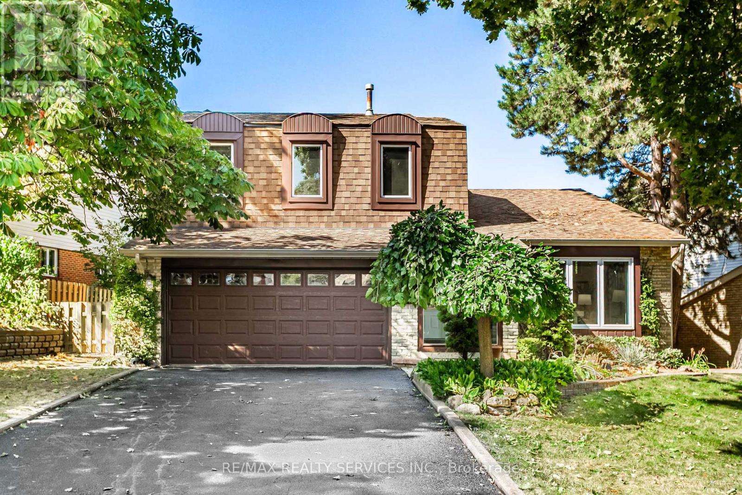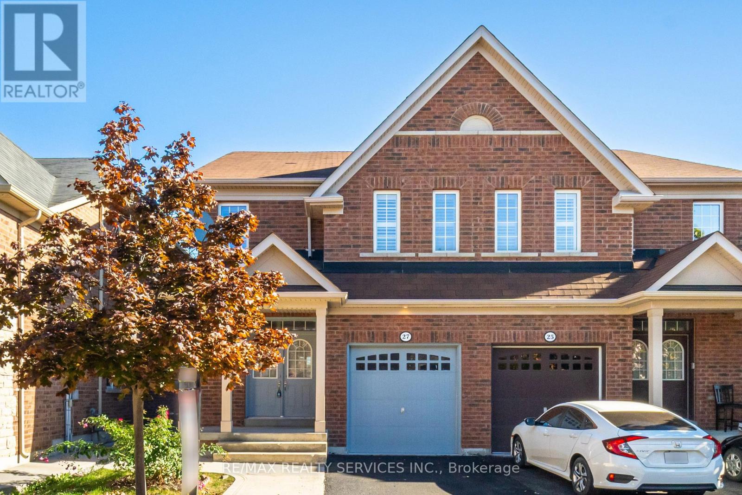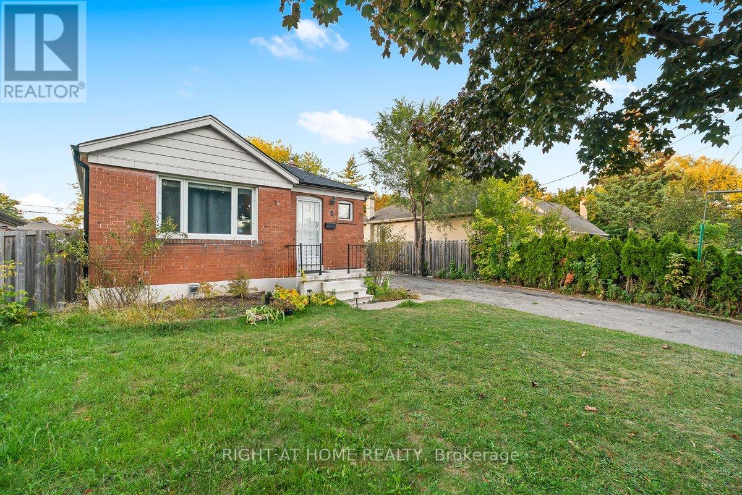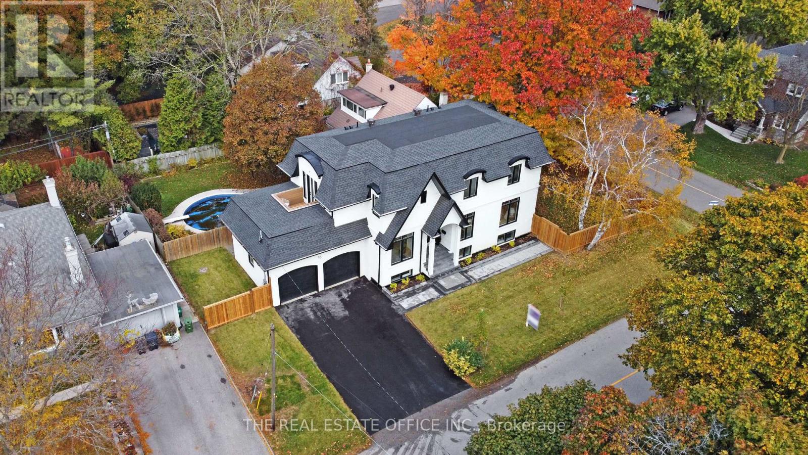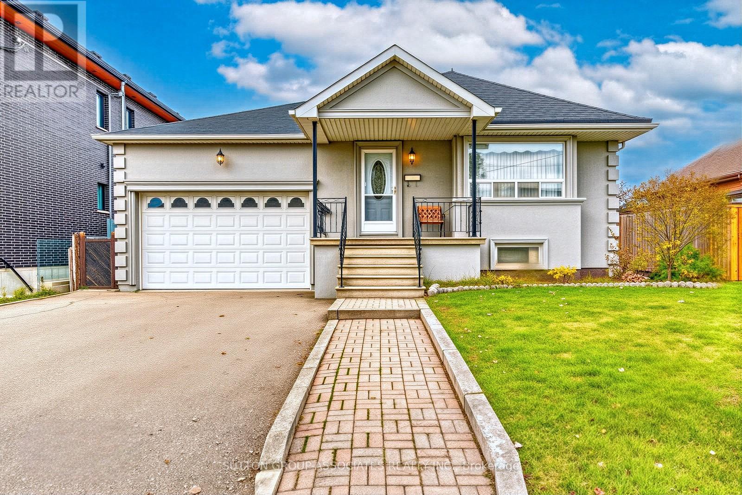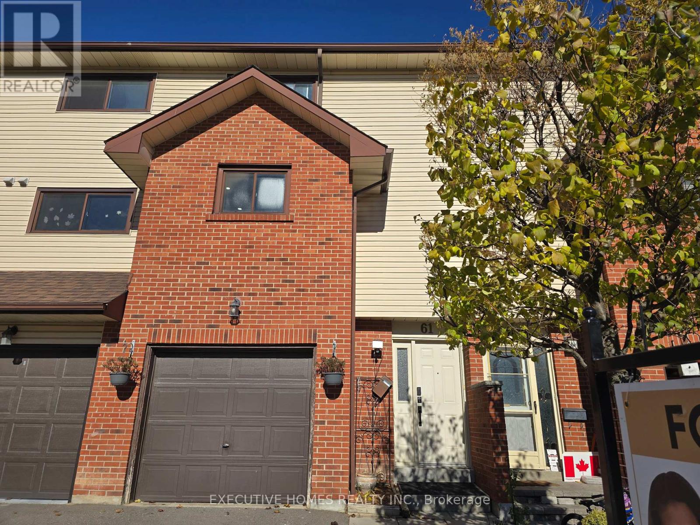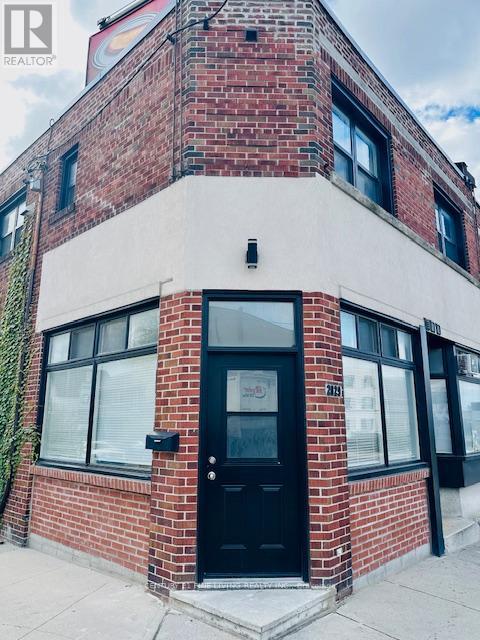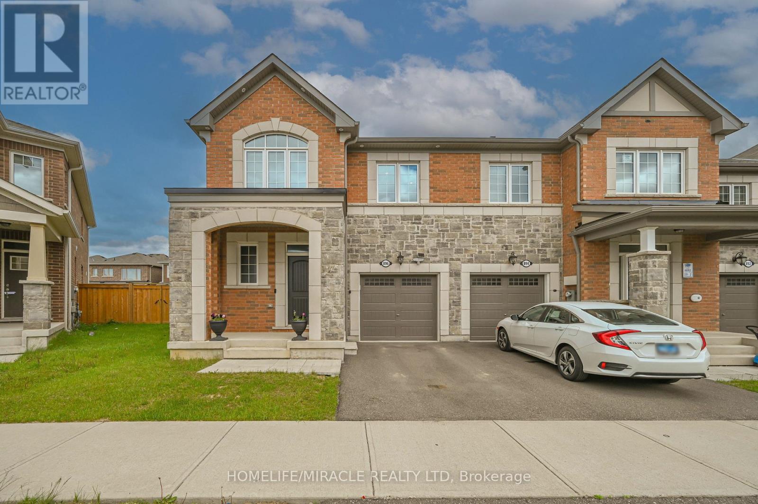544c Scarlett Road
Toronto, Ontario
Fully Renovated! Privately Tucked Away in the Best Part of Scarlett Gables. This Exquisite Townhouse Offers The Finest Luxury Finishes Throughout. Exceptional Open Concept Floor Plan With Graciously Appointed Principal Rooms. Chef-Inspired Dream Kitchen With Custom Built-Ins And Top Of The Line Appliances. Walk-Out To A Private Covered Patio Complete With BBQ. Primary Bedroom Retreat Features A Luxurious 7 Piece Ensuite W/ Heated Floors, Custom Wall Built-In & Additional Closet. Opulent Lower Level Recreation Room W/ Gas Fireplace, Mud Room Area, Direct Access to Private Two Car Garage. Ideally Positioned With Steps To The Future LRT & A Quick Commute To The Airport(10mins), Downtown Toronto(30mins) and Four Major Highways (427, 401, 27, & QEW/Gardiner). Having the Humber River Trail Across The Street, As Well As, Being Steps Away From The Breathtaking James Gardens, You Will Love Where You Live!2nd Floor Office Can Be Converted Back to 4th Bedroom. Turn Key Home With Hassle Free Maintenance. Don't Miss - This Property Will Wow Even The Most Selective Buyer! (id:60365)
211 Pine Avenue
Caledon, Ontario
Welcome to 211 Pine Avenue - a stunning, brand new custom-built bungalow offering over 3,600 sq ft of finished living space on a premium lot with a private pond. This bright, open-concept home features hardwood flooring, pot lights, and oversized windows showcasing tranquil green views. The gourmet kitchen boasts quartz countertops, stainless steel appliances, a bold island, and walkout to a private balcony. The primary suite includes a walk-in closet and spa-like ensuite. Recent upgrades include new front and back interlock (2025), hydro-seeding (2025), and a new septic system installed August 2025. Enjoy a 3-car tandem garage with parking for 11 vehicles. Steps to Palgrave Stationlands Park, Caledon Equestrian Park, and scenic trails - where luxury meets nature in the heart of Palgrave. *Some photos have been virtually staged to help illustrate the property's potential.* (id:60365)
16 Marchmount Crescent
Brampton, Ontario
**OPEN HOUSE SATURDAY 2-4 PM** Spacious 5-Level Back Split in Central Park! Welcome to 16 Marchmount Crescent, a rarely offered detached home lovingly maintained by the original family in one of Brampton's most sought-after neighbourhoods. Offering over 2,000 sq. ft. of living space, this home features 4 spacious bedrooms, 3 bathrooms, and parking for 6 vehicles-perfect for growing families or multi-generational living. The open-concept design with vaulted ceilings creates a bright, airy feel throughout. The modern kitchen overlooks a cozy family room with a wood-burning fireplace and walkout to a private, fully fenced backyard surrounded by mature trees-ideal for relaxing or entertaining. The primary suite offers a walk-in closet and ensuite, while additional bedrooms provide plenty of flexibility for family or guests. Enjoy thoughtful touches like an in-floor laundry chute, fresh paint, and updated lighting. Major updates include roof (2015), furnace (2015), and windows (2021) for peace of mind. Nestled on a quiet crescent just steps to parks, schools, shopping, and transit, this home combines comfort, location, and lasting value. A true gem-book your private tour today and fall in love with everything 16 Marchmount Crescent has to offer! (id:60365)
27 Sussexvale Drive
Brampton, Ontario
Beautifully Upgraded Semi-Detached Home on Ravine Lot! Freshly painted 3-bedroom semi-detached home situated on a premium ravine lot, featuring a professionally finished basement-perfect for entertainment or a home theatre.Step through the double door entry into a bright and spacious layout with 9-foot ceilings on the main floor and upgraded dark-stained hardwood floors and staircase. The inviting great room boasts a cozy gas fireplace, ideal for relaxing evenings.The modern upgraded kitchen features built-in stainless steel appliances, quartz countertops, designer backsplash, and a breakfast bar-a chef's delight!Upstairs, the large primary bedroom includes a 4-piece ensuite and ample closet space. All bedrooms are wired for internet and cable, ensuring convenience for today's connected lifestyle.The exterior offers an extended driveway for two-car parking, concrete walkways around the house and backyard, and California shutters throughout.Located in a high-demand neighborhood, close to top-rated schools, shopping malls, parks, and major highways-this home combines luxury, comfort, and convenience! (id:60365)
6 Melody Road
Toronto, Ontario
Experience convenient living and smart investment at 6 Melody Rd a beautifully upgraded detached bungalow nestled on a generous 50x120ft lot in the sought-after Humberlea-Pelmo Park community. This bright, welcoming home features upgraded kitchen with granite countertops, modern ceramic flooring, and pot lights, perfectly blending comfort and sophistication on the main floor. Enjoy spacious, sun-filled living and dining areas with large windows and sleek laminate flooring, creating an inviting atmosphere for both everyday living and entertaining. In addition to the three well-sized bedrooms on the main floor, there is a very large fourth bedroom in the fully finished basement with separate entrance, includes its own kitchen, living/dining area, and 3pc bath, offering added value to this gem. Step outside to your private, expansive backyard, perfect for relaxing or hosting summer gatherings. Ample parking with a carport and double driveway ensures convenience for multiple vehicles. Located on a tranquil, family-friendly street, 6 Melody Rd offers unrivaled access to Highways400 and 401, making commutes a breeze. Your new home is close schools, scenic parks, recreation centres, supermarkets, and shopping plazas, providing the perfect blend of quiet neighbourhood charm and urban accessibility. Choose 6 Melody Rd for an upgraded, move-in-ready home with exceptional investment and lifestyle value ideal for both discerning end-users and savvy investors looking to maximize potential in a prime Toronto location (id:60365)
18 Beaverbrook Avenue
Toronto, Ontario
Beautifully crafted custom home in the prestigious Princess-Rosethorn community. Offering 2,935 sq. ft. above grade with 4+1 bedrooms, 5 bathrooms, a 2-car garage, and parking for 6 in total. 1200 sqf stunning open concept finished basement. This modern residence features marble floors, engineered hardwood, a sun-filled open layout, chef's kitchen with Gas stove, built in appliances, and custom designs. Spa-inspired ensuite baths. Premium upgrades include a camera system, built-in speakers with 5 different zones, central vacuum, and sprinkler system, Alarm system. Ideally located near top-rated schools, parks, golf clubs, shopping, transit, and just minutes to Highways 401/427 and Pearson Airport. (id:60365)
136 Anthony Road
Toronto, Ontario
136 Anthony Road Is A Rare, Charming, And Well-Preserved Family-Sized Bungalow Nestled On An Impressive 52-Foot-Wide Lot. Situated In A Desirable And Mature Neighbourhood, This Home Offers The Perfect Setting For Every Stage Of Life. The Thoughtfully Designed Main-Floor Layout Features Four Spacious Bedrooms, A Sun-Filled Living Room, And An Open-Concept Dining Area Abutted By A Cook's Kitchen Ideal For Easy Entertaining And Everyday Enjoyment. Convenient Interior Access To The Large Double Car Garage Makes Grocery Trips Effortless And Keeps You Sheltered From The Elements. The Lower Level Offers Endless Possibilities With An Expansive Recreation Room, A Kitchen And Dining Area, A Full Washroom, In-Law Suite Potential, And Abundant Storage Space. This Well Built And Maintained Home Can Be Enjoyed As Is Or Customized To Reflect Your Own Personal Preferences. Close To TTC, Future GO, Wilson Station, Highways, Yorkdale, Costco, New Humber Hospital, Schools, Parks And All Daily Essentials. (id:60365)
61 Collins Crescent
Brampton, Ontario
Welcome to Refined Living in Brampton. Experience the perfect harmony of style and comfort in this beautifully renovated 3-bedroom townhouse, gracefully situated in one of Brampton's most desirable family neighbourhoods. Ideally positioned near Bovaird & Kennedy, this residence offers an elevated lifestyle defined by modern finishes, thoughtful design, and everyday convenience. Property Highlights: Three spacious, sunlit bedrooms | 1.5 elegant bathrooms gourmet kitchen featuring sleek stainless steel appliances and a custom-built-in pantry fully finished basement, ideal for a private office, fitness space, or media room. Serene backyard oasis-perfect for outdoor dining or quiet relaxation convenient parking spaces. Access to a well-maintained community pool for exclusive leisure. Prime Location: Nestled within a quiet, family-friendly enclave, this home is moments from top-rated schools, picturesque parks, and playgrounds. Enjoy the ease of nearby boutique shopping, fine dining, public transit, and major highways, ensuring seamless connectivity and everyday comfort. Perfectly suited for families or professionals, this move-in-ready residence combines modern sophistication with a warm, welcoming ambiance and a true place to call home. (id:60365)
2029 Eglinton Avenue W
Toronto, Ontario
Available for Lease! 2029 Eglinton Ave - Super Value! Super Bright - 2 bedroom, 1.5 Bathrooms. Modest but clean and cozy. On-site coin laundry, Transit at door step, Apartment freshly updated. Rent includes: Water and Heat. Hydro is seperate. Available Immediately. Applicants to have usuals: Proof of income, Rental applications with references, Identification etc. Requires First and Last month's rents. (id:60365)
896 Sumac Crescent
Milton, Ontario
perfect Welcome to End Unit Freehold Townhouse 896 Sumac Crescent! A Perfect Family Home in Milton. Mattamy Built home Nestled in the heart of Milton's sought-after Cobban neighbourhood, this stunning 4-bedroom, 2.5-bathroom end-unit townhome like semi-detached is the perfect blend of comfort, style, and functionality ideal for first time home buyer or growing families! Approx. 1,700 sq. ft. of nicely designed living space, featuring 9-ft smooth ceilings on the main floor, creating a bright and open atmosphere. This House has a plenty of upgrades from the Builder, The heart of the home is the beautifully designed modern kitchen, having quartz countertops, Full size cabinetry, stainless steel appliances, and a big size island for family meals and entertaining! The open-concept living and dining area is flooded with natural light, and offering plenty of space for cozy movie nights or lively gatherings. POT lights through out Main floor, second floor, and outside throughout the House. The second floor, has a generous size primary suite, with a 4-piece ensuite featuring a soaker tub, glass shower, and walk-in closet a peaceful retreat after a long day. Three additional well-sized bedrooms and another 4-piece bathroom. It provides a ample space for children, guests, or a home office. It has a main-floor office room has a connection for laundry, can be converted to a main floor laundry. Full unfinished basement has incredible potential for a playroom, home gym, or even a secondary rental suite. Basement has existing laundry and washroom rough in. Enjoy summer BBQs in the fully fenced backyard, or take advantage of the fantastic nearby amenities parks, schools, conservation areas, shopping, dining, and easy highway access! With its family-friendly community and unbeatable location, this home truly offers everything you need. Don't miss out this incredible opportunity this home delivers exceptional space, comfort, and convenience. (id:60365)
1551 Warland Road
Oakville, Ontario
Welcome to 1551 Warland Rd, a stunning custom-built bungaloft in the heart of highly sought-after South Oakville. Nestled just a 5-minute walk from Coronation Park and the serene shores of Lake Ontario, this exceptional residence offers over 5,700 square feet of meticulously finished living space, blending luxury, comfort, and modern convenience. Step inside to discover an inviting main floor where primary rooms exude elegance with coffered ceilings, expansive picture windows flooding the space with natural light, and rich hardwood flooring. The gourmet kitchen is a chefs dream, featuring top-of-the-line JennAir appliances, including dual dishwashers, a gas stove with a custom hoodfan, side-by-side fridge, built-in oven, and microwave. A butlers pantry and servery seamlessly connect the kitchen to the dining room, perfect for effortless entertaining. The bathrooms elevate luxury with quartz countertops, undermount sinks, sleek glass shower enclosures, and heated flooring for year-round comfort. The primary suite, conveniently located on the main level, offers a tranquil retreat with sophisticated finishes and ample space. Downstairs, the lower level impresses with a custom wet bar and wine room, ideal for hosting guests, alongside a dedicated exercise room for your wellness needs. Every detail has been thoughtfully designed to enhance your lifestyle. Step outside to the backyard oasis, where an outdoor patio steals the show with a custom pizza oven, built-in barbecue, and a covered area featuring a cozy fireplace perfect for al fresco dining or relaxing evenings under the stars. Located in one of Oakville's most desirable neighborhoods, this bungaloft combines timeless craftsmanship with modern amenities, all just steps from parks, lakefront trails, and the vibrant South Oakville community. (id:60365)
3 - 476 Walkers Line
Burlington, Ontario
Beautiful Executive Townhouse Condominium Located In A Boutique Enclave. Walk To The Lake, Two Banks On The Corner, Transit At The Door, Shopping Across The Street, Close To Downtown And The QEW, Walking/Cycling Path, Go Station, Short Walk to Spencer Smith Park.3 Bedrooms, 2 Baths, Walk Out To 1 Deck, Walk In Closet, 4 Piece Ensuite In the Master, 3 Piece Ensuite With Access From The Hall, Enjoy A Nice Walk Out To Your Open Balcony. Laundry Room On the Second Floor. Central Vacuum, Central Air, Forced Air, Gas Fireplace, 9 Foot Ceilings, Newer Furnace, Newer Shingles, Newer Deck, Upgraded Insulation, Large Unfinished Basement with endless possibilities. Quiet Mature Tree Setting, Lots Of Natural Light. Interior Garage Access, Parking For 2 Vehicles. Complex of 15 Unit Townhouse Condominium. 8 Parking Spots Reserved For Visitors. Fantastic Opportunity To Own a Comfortable, Well-Located Home In One Of The City's Most Desirable Neighbourhoods. Check out our virtual tour through this link https://winsold.com/matterport/embed/432946/St1Zt7YiesW (id:60365)

