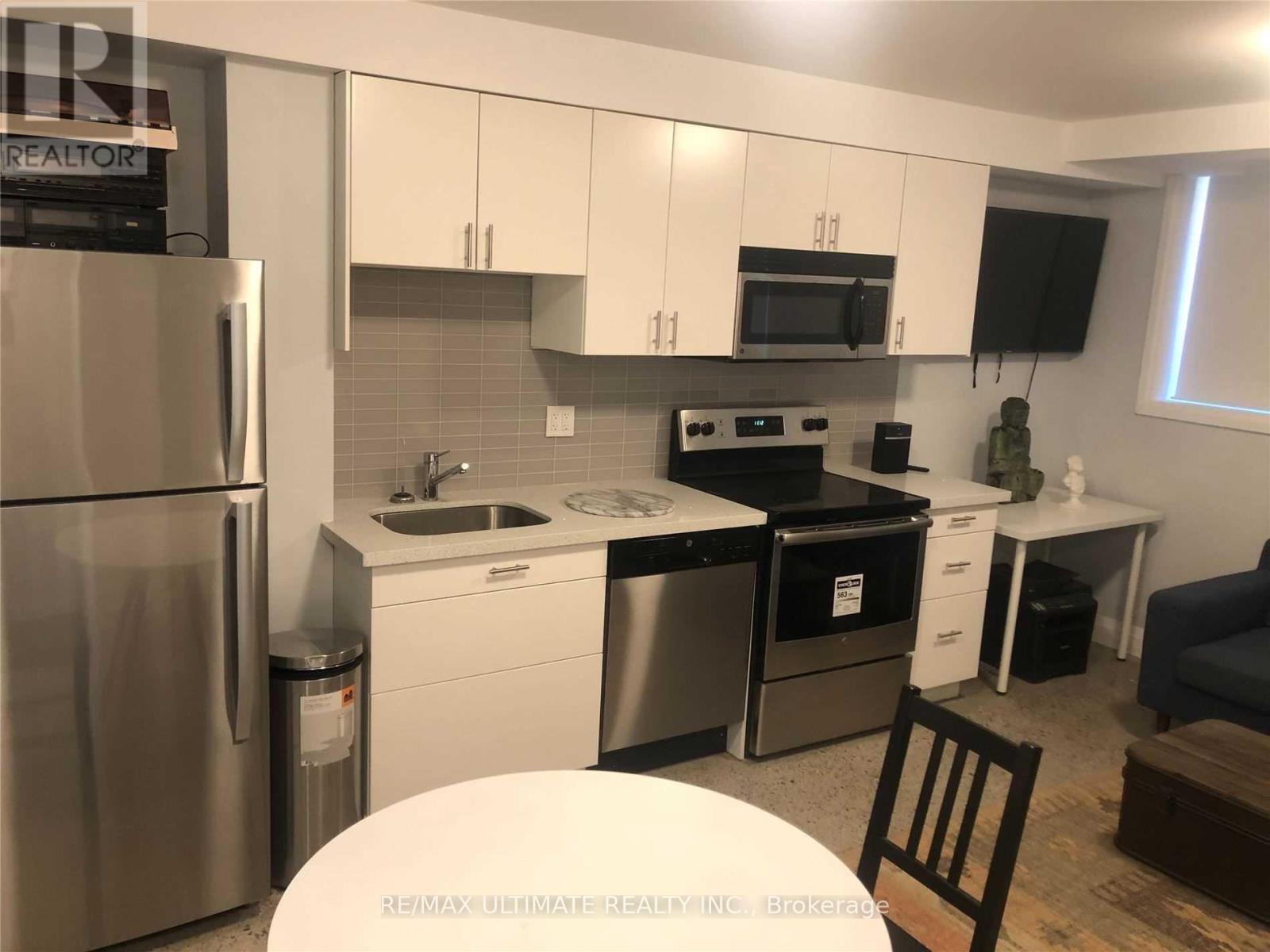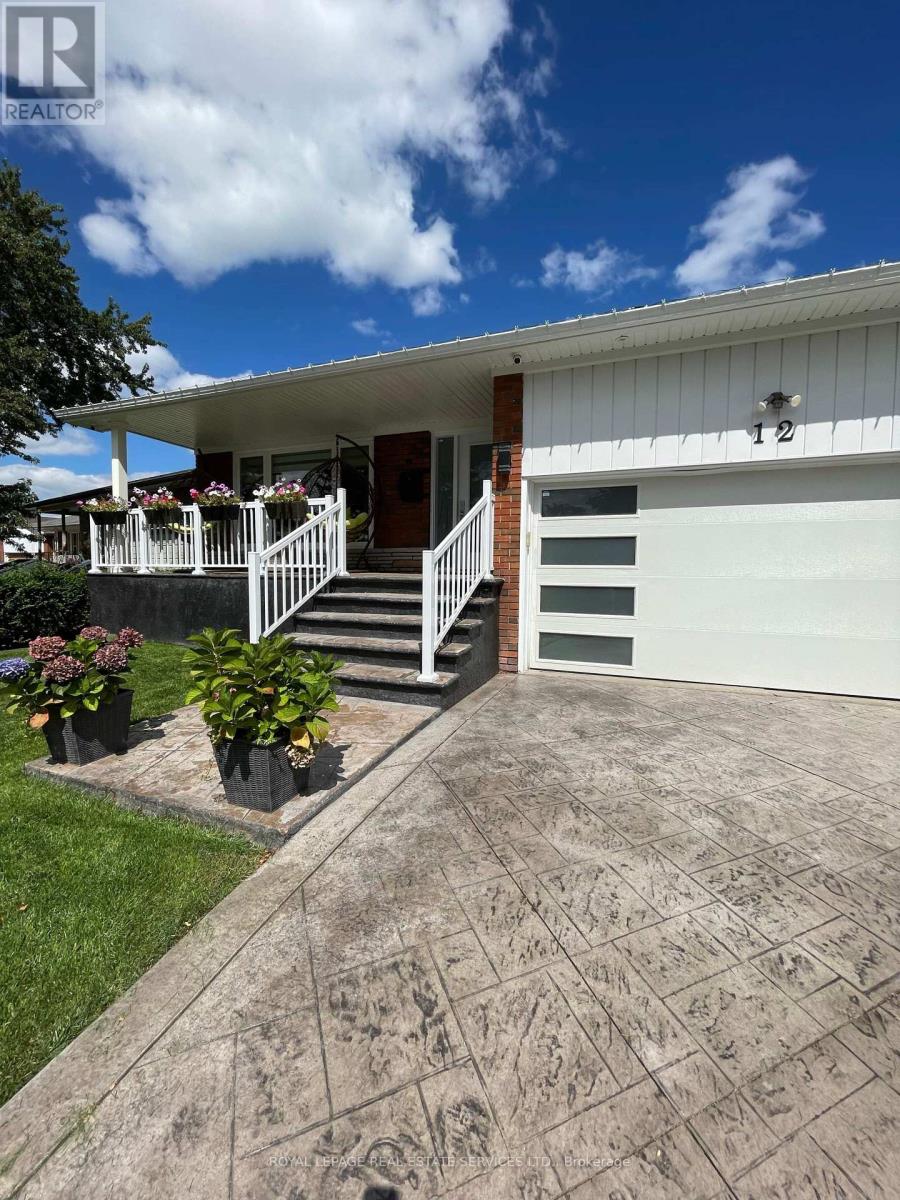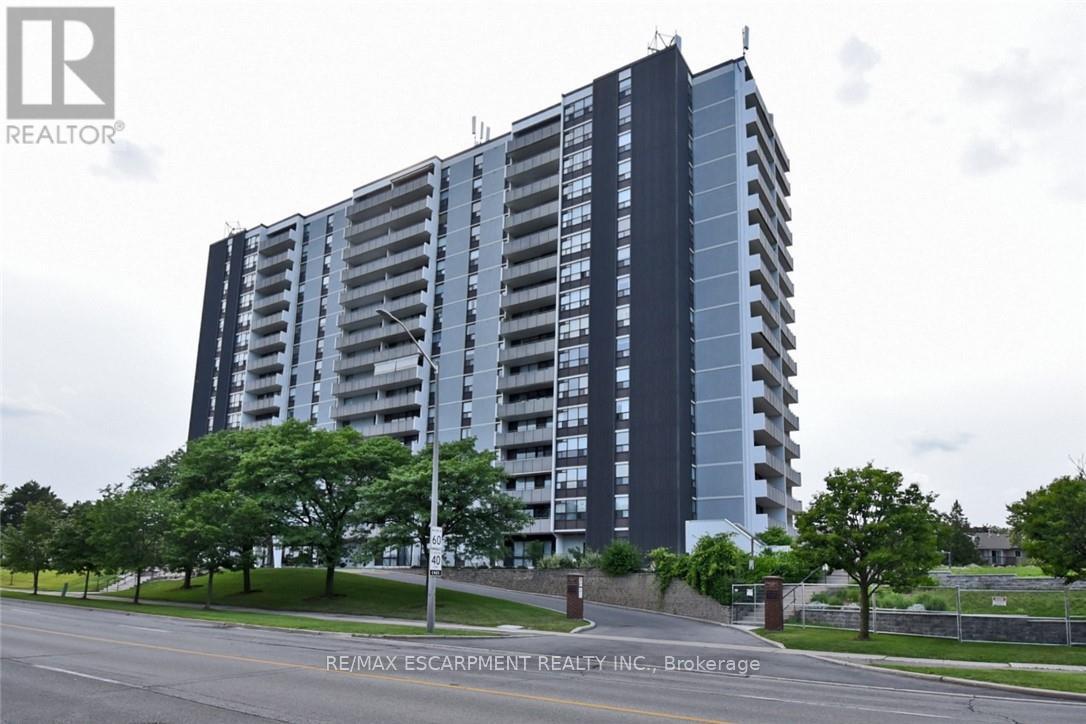2843 Galleon Crescent
Mississauga, Ontario
This detached 2-storey home is the whole package - offering the perfect blend for family living, entertaining, and extra income. The open concept main floor is the heart of the home with a bright eat-in kitchen overlooking the living and dining areas. Upstairs, you'll find a bonus room which adds a second living space or family room, ideal for movie nights, a kids' playroom, a home office, or it can be converted into a 4th bedroom. 3 great-sized bedrooms, including a primary with double door entry, his & hers closets, and a 3-piece ensuite bath. Bright and inviting, the walk-out basement features large above-grade windows, a full kitchen & living area, 1 bedroom, and a 3-piece bath - this self-contained unit is ready to rent, or the perfect private suite for extended family. Plenty of outdoor space; an upper deck off the dining room, interlocked patio, covered front porch, landscaped yard & seasonal fruit trees. Plus, no sidewalk = more parking and less shoveling! Located in the coveted John Fraser Secondary School catchment - one of Mississauga's top-ranked high schools. Just minutes to great parks, trails, shopping, dining, community centres, transit, and 401/403 highways. (id:60365)
1406 - 20 Shore Breeze Drive
Toronto, Ontario
Welcome to Eau Du Soleil Condos, located in the highly desirable Humber Bay Shores community. Experience stunning architecture and state-of-the-art amenities while enjoying breathtaking views of Lake Ontario, the Toronto skyline, and conservation lands. Amenities include an indoor pool, hot tubs, saunas, outdoor BBQ terrace, theater rooms, party rooms, a fully equipped gym, a full CrossFit gym, free fitness classes & movie nights, guest suites, library room, kids playroom, a car wash, 24/7 security, and concierge services. All included to enjoy at your leisure. This well-maintained unit features a spacious layout with one bedroom, a den, and one bathroom. It includes several upgrades, such as stainless appliances, quartz countertops, ample kitchen storage, white lacquer cabinets, faucets, and hardwood flooring. You can enjoy breathtaking, unobstructed views of the Toronto Skyline and Lake Ontario from the large 90-Sqft balcony, perfect for taking in spectacular morning sunrises. The unit comes with one parking space and two lockers, one of which is extra large. You'll have easy access to the Humber Bay path that leads directly to downtown Toronto and a short walk to numerous fantastic restaurants and coffee shops. Nearby amenities include grocery stores, a new bakery, highways, TTC, Mimico GO, a marina, and a seasonal farmers market. Additionally, the future Park Lawn GO station will be within walking distance. This is the lifestyle you've been looking for, a perfect place to call home! (id:60365)
1502 - 297 Oak Walk Drive
Oakville, Ontario
Excellent Luxury Oak Condo With 579 Sf + 62 Sqft Open Balcony. Located In The Heart Of Uptown Core Oakville. Stunning Unobstructed South View Of Lake Ontario, Downtown Toronto, C.N Tower and Wide Open Skyline. Laminated Floor Throughout With 9Ft Ceilings. Gorgeous Eat-In Modern Kitchen, Open Concept layout, Large Windows With Lots Of Natural Light And Ensuite Laundry. Steps to Shopping Mall, Bank, Retail Stores, Plaza, LCBO, Tim Hortons & all other Amenities. Mins From Major Hwy's, Hospital, Major Plazas, Supermarkets, Sheridan College. Transit @ the Door Steps. Building Amenities Includes Bbq Terrace, Zen Space, Exercise Room, Yoga Room, Party Room, Chef's Table & More. (id:60365)
3875 Thomas Street
Mississauga, Ontario
Stunning Detached 4-Bedroom Home with a Charming Wrap-Around Porch, Nestled on a Premium Corner Lot! This inviting home offers a fantastic layout that effortlessly blends comfort and elegance. The main level welcomes you with a spacious foyer, a convenient walk-out to the garage, and a stylish powder room. The living room features gleaming hardwood floors and expansive windows, allowing natural light to flood the space. The dining room is equally impressive, with hardwood flooring, large windows, and an elegant coffered ceiling. The family room is both cozy and open, highlighted by hardwood flooring, recessed lighting, a gas fireplace, and a seamless pass-through to the kitchen. The kitchen is a chef's dream, showcasing ceramic tile floors, oversized windows, luxurious granite countertops, stainless steel appliances, pot lights, and a sun-filled breakfast area with a walk-out to the backyard. The primary bedroom is a true retreat, complete with a spacious walk-in closet and a 4-piece ensuite featuring a relaxing corner soaker tub. The additional bedrooms are generously sized, each offering plush broadloom, ample closet space, and large windows that brighten the rooms. This home is ideally located, just minutes from Credit Valley Hospital, Erin Mills Town Centre, a community center, parks, golf courses, and more offering both convenience and an exceptional lifestyle. (id:60365)
18 Primula Crescent E
Toronto, Ontario
Best Price And Best Location...,Rare Opportunity For Location, Beautiful 3 B/R Semi-Detach Raised Bungalow On A Quiet Crescent backing onto Islington ave and has access also Hardwood Floor With 2 B/R Basement Apart,2 Separate Entrances, Walkout Entrance, Large Lot with 150 ft deep Double Parking Area,2nd Bachelor Apart. Possible. Property Has Tenants Willing To Stay. (id:60365)
20 Verbena Avenue
Toronto, Ontario
This tastefully renovated & furnished or unfurnished home located in the High Park/Bloor West Village area (voted #1 neighbourhood) is perfect for professionals. Its smart technology,dimmable pot lights,hardwood floors & soundproofing throughout, allow you to enjoy the home on many levels. The open-concept main fl features a spacious dining room (seats 8) with a gas fireplace, a skylit living rm with direct access to the tranquil back garden which is perfect for relaxing or entertaining. The stunning kitchen is truly the heart of the home boasting a magnificent 10'x 4' island flanked by a WOLF* stove & premium Kitchenaid appliances & a wet bar, wine fridge & appliance garage on the other. Upstairs you'll find a spacious bedroom with a king-sized bed, built-in closet & a flex space TV/den or bedroom & a modern 4 pc bathroom with heated floors.The lover-level has additional living space with a Queen-sized bed, ample storage & built-ins, a Laundry room & 3pc bathroom with heated floor. Parking for 3 cars, smart home devices, fully. soundproofed, heated floors (both bathrooms & back entrance), heated towel racks in bathrooms, and yard maintenance (id:60365)
1603 - 1 Michael Power Place
Toronto, Ontario
Discover this stunning 2 bedrooms, 2 full bathrooms condo in the highly sought-after Michael Power Place, where style meets convenience! Located just a 5-minute walk to Islington Subway and minutes from Kipling GO, Hwy 427, and QEW. This condo offers breathtaking 16th-floor water views from your private balcony. The bright, open-concept layout features a gourmet kitchen with a waterfall quartz island, breakfast bar, and stainless steel appliances-- ideal for entertaining! This immaculate suite boasts modern finishes, gorgeous laminate flooring, and convenient ensuite laundry. Comes with 1 parking spot and 1 locker. Enjoy resort-style amenities: a gym, pool, sauna, theatre, party room, 24/7 concierge, and plenty of visitor parking. Steps from shops, restaurants, and parks. Don't miss this opportunity! (id:60365)
53 Parkside Drive
Brampton, Ontario
2 BEDROOMS, LARGE OPEN CONCEPT RECREATIONAL ROOM, KITCHEN & BREAKFAST, WITH SEPARATE ENTRANCE.ONE CAR PARKING.TENANT IS RESPONSIBLE FOR 30% OF UTILITIES.NO PETS OR SMOKERS PLEASE.EXCELLENT FOR A SMALL FAMILY. (id:60365)
10 - 230 South Kingsway
Toronto, Ontario
Cozy Modern Apartment w/ InFloor Hydronic Heating on Polished Concrete Floors. Ensuite Laundry. Quiet MultiPlex Building in Swansea. Tenant Controls the Heat While Landlord Pays the Gas Bill. Comes w/furniture [or unfurnished] (id:60365)
1809 - 234 Albion Road
Toronto, Ontario
Hello first time home buyers! Welcome to the unique and bright 234 Albion Rd unit 1809. This is a well maintained and renovated 2 bedroom 1 bathroom condo apartment featuring a spacious custom kitchen with a mosaic backsplash and includes all stainless steel appliances. Crown moulding & beautifully engineered modern wood flooring, open concept living/dining space and a walk-out to a large balcony that overlooks the golf course. Features spacious bedrooms with large windows and an ensuite laundry room with shelves and tons of storage. Includes 1 parking spot and amenities such as outdoor pool, gym, sauna, playground. Located in close proximity to schools, nature trails, golf course, shopping centres, major highways such as 401 & 400 & 427 & 409. maintenance fee includes heat, hydro, water, building insurance, a/c & common elements. (id:60365)
12 Warlingham Court
Toronto, Ontario
Beautifully renovated 3 bdrm, 2 bath home with new triple pane windows (2020) on a lovely, quiet cul de sac. Solid brick, detached with private double driveway and double car garage. Main floor is open concept and has hardwood floors. Stunning kitchen with a large white Quartz island. Stainless steel appl include gas burners and oven, pot filler, microwave, dishwasher and Fridge with water dispenser. Enjoy the heated floors at the entrance, side door, kitchen and both bathrooms. Bathroom towel racks are heated. Primary bdrm has a huge walk-in closet. Side door opens to a deck and large, fenced rear yard. Basement has roughed in kitchen by the staircase and a roughed in sauna and extra shower. Rec room has an electric fireplace. Roof (2021). Property is tenanted. 24hr notice for showings. Vacant possession for personal use with proper notice. (id:60365)
1610 - 2055 Upper Middle Road
Burlington, Ontario
Wow is the way to describe this unit! When you walk in the door, the unobstructed Escarpment views are phenomenal! Updated kitchen & baths, newer flooring, massive 39 foot balcony, close to elevator. Ample sized unit. (id:60365)













