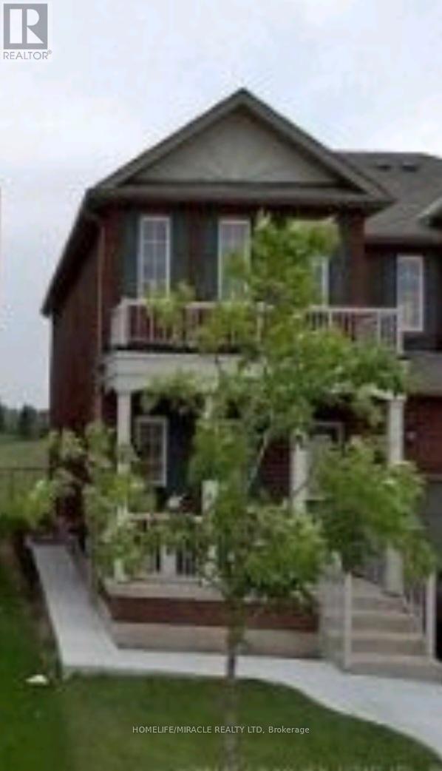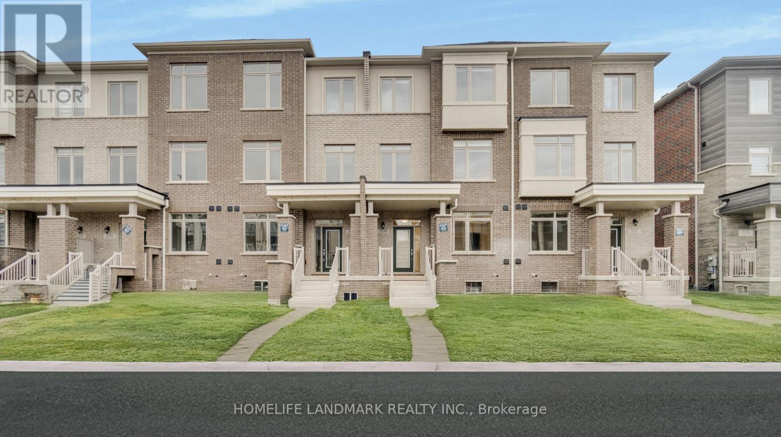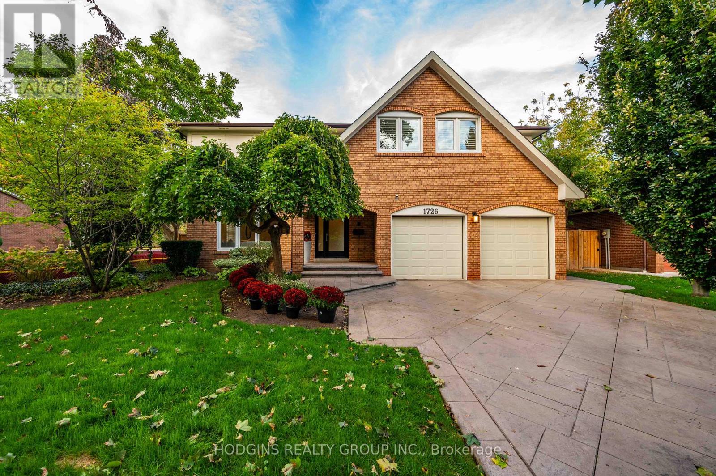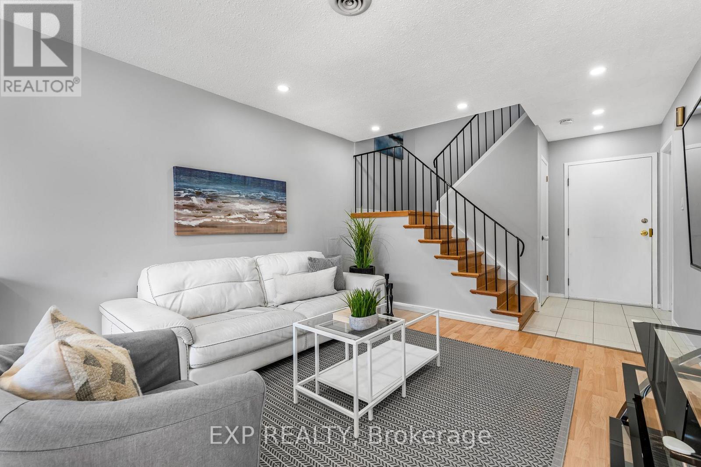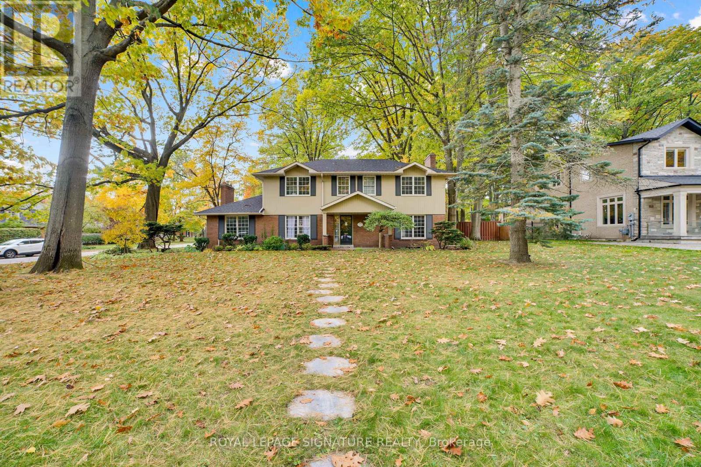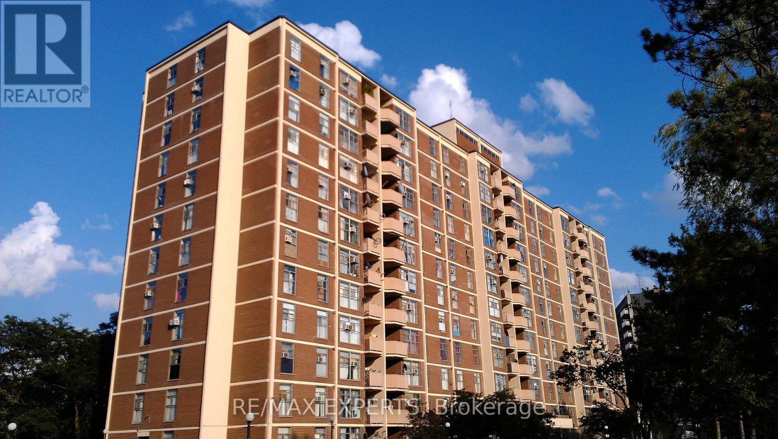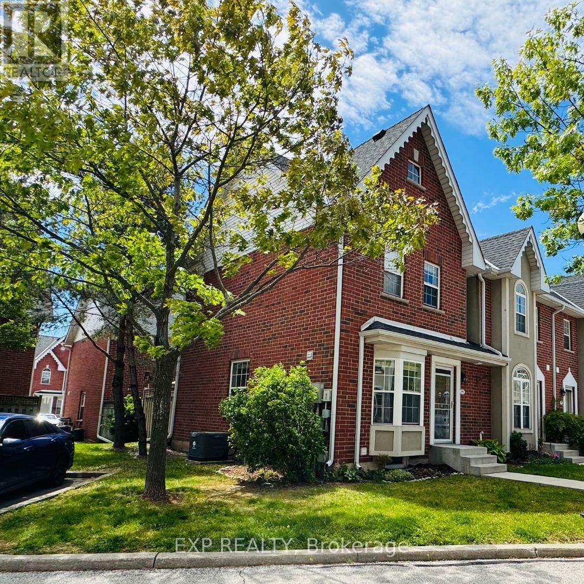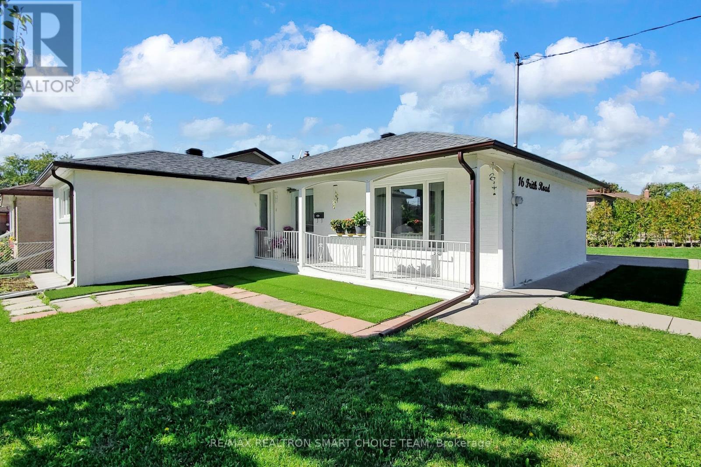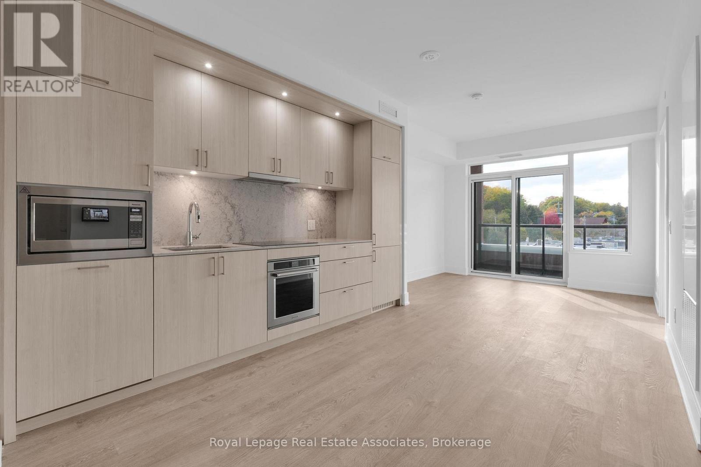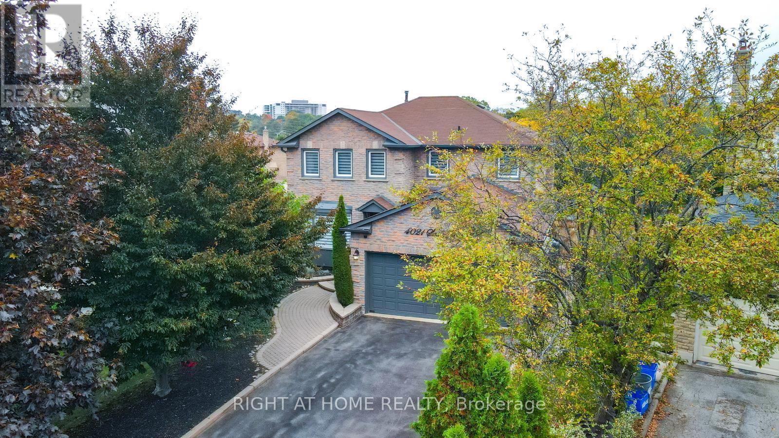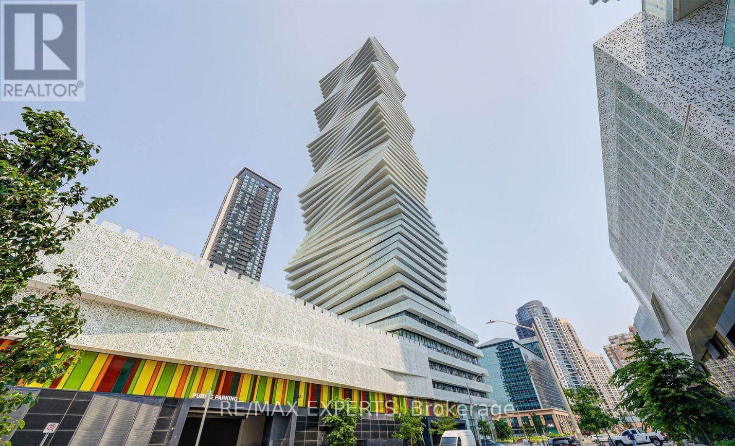78 Jordensen Drive
Brampton, Ontario
The Basement with 2 Bedrooms, 1 Parking and 1 Washroom. Close to School, Banks, Groceries, Park & etc (id:60365)
3210 Sixth Line
Oakville, Ontario
Absolutely Stunning! Brand New Townhome Located At Highly Sought-after Family Friendly Community. High 9ft Ceilings Through Out All Three Floors. Large Windows Bring Abundant Natural Lights. Very Bright And Spacious. 2270 Sqft Finished Space. 4 Bedrooms, 3.5 Bathrooms With 4-car Parking! Functional Layout. Open Concept. Laminate Floor Through Out, Carpet Free. Oak Stairs With Iron Pickets. Main Floor Includes Spacious Living Room Combined With Dinning Room, Perfect For Entertaining. Stylish Eat-in Kitchen With Central Island, High Cabinets, Pantry & High-end Stainless Steel Appliances. Spacious & Bright Family Room With Fireplace, Walk Out To Large Balcony. Third Floor Offers 3 Generous Sized Bedrooms & 2 Bathrooms. Master Bedroom Features Private Balcony, 4pcs Ensuite & Walk-in Closet. Ground Level Offers Versatile 4th Bedroom/Recreation/Home Office With 4pcs Ensuite. Convenient Direct Access To Double Car Garage. Very Convenient Location. Walk To Top Rated Schools, Parks & Trails. Easy Access Major Highways And Shopping Plazas Including Walmart, Superstore, Banks & Restaurants. (id:60365)
1726 Sherwood Forrest Circle
Mississauga, Ontario
Beautifully renovated Sherwood Forrest family dream home complete with gorgeous entertainers backyard pool oasis! This 4+1 bedroom, 3 1/2 bath 2 storey home is move-in ready to simply enjoy! Gracious entrance leads into spacious principal rooms all recently renovated with newer hardwood floors. Stylish eat-n updated kitchen with stone counters & upgraded appliances open concept to spacious family room with stunning stone open hearth gas fireplace. Occasion ready dining room perfectly overflows into relaxing Living room for expanded get togethers or quiet relaxation. Many rooms offer views of the attractive inground pool surrounded by stamped concrete patio and extensive resort style landscaping. 4 bedrooms on the second floor offer big closets, hardwood floors. Gracious primary bedroom suite with renovated ensuite and premium walk-in closet. Lower level offers a large recreation/gym room in addition to 5th bedroom, 3pc bath & abundant storage. Sprinkler system & showcase evening landscaping lighting recently added. Minutes to shopping, restaurants, best trails &parks + UTM. Quick drive to QEW, 403 & GO. New neighbours will include prestigious Abacot Hill all detached luxury enclave. (id:60365)
70 - 6797 Formentera Avenue
Mississauga, Ontario
Fall In Love With Formentera. This beautifully maintained 3-bedroom, 2-storey townhome offers modern updates and a family-friendly layout. The renovated kitchen features granite countertops, a sleek backsplash, ample cabinetry, and a walk-in pantry, creating an inviting space for cooking and entertaining. No carpets throughout ensure easy maintenance and a clean, contemporary feel, while the newly updated bathroom adds a fresh, modern touch. Upstairs, three spacious bedrooms provide comfortable accommodations, and the main floor offers flexible living space for work, relaxation, or hosting guests. Enjoy your private backyard oasis with a charming pergola, perfect for outdoor dining, entertaining, or simply relaxing. The outdoor area is both peaceful and practical, providing a serene retreat without the upkeep. Ideally located in Meadowvale, this home is close to Meadowvale GO Station, Meadowvale Town Centre, Walmart, Costco, and a variety of local restaurants. Families will appreciate nearby top-rated schools - Public, Catholic, and Private Schools such as St. Jude's, Meadowvale Christian Academy, and Lynn Rose Heights, while Lake Aquitaine, trails, and parks offer ample recreation opportunities. Quick access to Highways 401 & 407 ensures convenient commuting across the GTA. Perfect for families or anyone seeking a move-in-ready, updated, and well-located home, this townhome combines comfort, functionality, and a desirable location. Every detail has been carefully considered to create a space that is inviting, practical, and ready to enjoy. Don't miss this opportunity to own a thoughtfully updated townhome in Meadowvale-schedule your private showing today to see all that this home has to offer. (id:60365)
312 Dalewood Drive
Oakville, Ontario
Short-Term Lease (with Possibility to Extend). Experience executive living in the heart of Oakville's prestigious Morrison community. Set on a premium 100 160 ft lot, this elegant4-bedroom, 4-bath detached residence combines timeless charm with modern comfort and exceptional curb appeal. The home offers bright, expansive rooms, an updated kitchen, and sun-filled living spaces ideal for both everyday living and entertaining. Upstairs, generous bedrooms and beautifully appointed bathrooms ensure comfort and privacy, while the finished lower level provides versatile space perfect for a home office, gym, or recreation room. Step outside to a serene, landscaped setting surrounded by mature trees, just moments from Lake Ontario, downtown Oakville, and Oakville's top-ranked public and private schools including Maple Grove PS, EJ James FI, Oakville Trafalgar HS, Linbrook, St. Mildred's, and Appleby College. Enjoy quick access to the QEW and Highway 403, making this location as convenient as it is exclusive. Tenants responsible for all utilities. (id:60365)
608 - 335 Driftwood Avenue
Toronto, Ontario
Spacious and Bright Apartment! This well-kept apartment offers a large open-concept layout filled with natural light. Includes a full-size laundry room that can also serve as a den or storage area. Conveniently located steps from the bus stop and York University, and close to all amenities -library, shopping plaza, mall, and Highways 400 & 404.Move-in ready and ideal for first-time buyers or investors. Low maintenance fees make it an excellent and affordable opportunity to own rather than rent. (id:60365)
64 - 4200 Kilmer Drive
Burlington, Ontario
WOW! Rare End-Unit Townhome in Tansley Woods! Welcome to one of the brightest and most private homes in the sought-after Tansley Woods community. This end-unit condo townhome offers the feel of a detached house - with neighbours on only one side and a tranquil grassy area just beyond your extra side windows for added light and serenity. Step inside to a freshly painted (Sept), open-concept main floor that's perfect for entertaining or unwinding. The sunny living/dining area opens to a private deck, while neutral finishes provide a clean, modern canvas to personalize to your taste. Upstairs, the spacious primary suite features vaulted ceilings and an airy ambiance. The second bedroom is perfect for guests, a home office, or nursery. A finished basement adds even more flexibility - ideal for a gym, media room, or creative studio. Recent updates - furnace, a/c, humidifier, air cleaner (2023) and new carpet on stairs to second floor (Sept) - ensure comfort and peace of mind. Enjoy unbeatable access to trails, parks, pickleball and baseball courts, and the Tansley Woods Community Centre with pool, library, and fitness facilities - plus you're just minutes from shopping, dining, and major highways. Two exclusive parking spaces directly in front of the unit, and guest parking right outside. (id:60365)
16 Frith Road
Toronto, Ontario
Welcome to 16 Frith Road, a beautifully maintained corner detached bungalow with tons of upgrades. This spacious home features 3+2 bedrooms and 2 full bathrooms, offering a comfortable and versatile layout perfect for growing families. The interior showcases newer hardwood flooring throughout, adding warmth and elegance to every room. The main floor boasts a bright, open-concept living and dining area, filled with natural light and ideal for everyday living or entertaining. The kitchen has stainless steel appliances along with ample cabinet space and a skylight to brighten the area. The finished lower level includes two additional bedrooms, a full bathroom, and a large recreation area, giving you plenty of space to customize for your family's needs. Separate entrance to the basement and a potential for a secondary unit. This home sits on a generous lot and includes a private driveway with parking for multiple vehicles.16 Frith Road is close to parks, schools, shopping, and community amenities. Transit is easily accessible, and you're just a short drive from Downsview Park, York University, and Yorkdale Shopping Centre. This is a wonderful opportunity to own a move-in-ready home in a vibrant Toronto neighbourhood. Upgrades include roof and attic insulation (2021), main floor windows and front door (2021), furnace, AC unit and tankless water heater (2022), washer and dryer (2024); S/S Fridge (2024), bricks and stucco (2025), hardwood floor (2024) and countertop (2025). Transit friendly with bus going to Pioneer Village Stn and York University. (id:60365)
415 - 259 The Kingsway
Toronto, Ontario
Welcome to Edenbridge by Tridel, a sophisticated community in the heart of The Kingsway where timeless architecture meets refined urban living. This bright and beautifully finished 1-bedroom + den, 2-bathroom suite spans 655 sq. ft., offering a seamless open-concept layout designed for comfort and functionality. The gourmet kitchen features integrated stainless-steel appliances, sleek light-wood cabinetry, quartz countertops, and under-cabinet lighting, opening to a spacious living area with a walk-out to the balcony. The primary bedroom features large windows and a private ensuite, while the den provides an ideal space for a home office or reading nook. A second full bathroom, in-suite laundry, one parking space, and one locker complete this exceptional suite. Residents enjoy premium amenities, including a fitness centre, indoor pool, yoga studio, rooftop terrace, elegant party lounge, and 24-hour concierge service. Perfectly located steps from Humbertown Shopping Centre, parks, top-rated schools, and transit, this suite offers the best of modern luxury living in one of Etobicoke's most desirable neighbourhoods. (id:60365)
56 Arthur Griffin Crescent
Caledon, Ontario
Welcome to 56 Arthur Griffin Crescent, a luxurious 2-storey home in Caledon East. This nearly 4,000 sq ft residence features:- 3-car tandem garage- 5 bedrooms with walk-in closets- 6 bathrooms, including a primary bath with quartz countertop & double sinks, heated floor, soaking tub, Full glass standing shower, a separate private drip area, and a makeup counter. Highlights include:- Custom chandeliers, 8-foot doors, 7-inch baseboards throughout the house. Main floor with 10-foot ceilings; 9-foot ceilings on the 2nd floor & 9-foot basement. 14 FT Ceiling in the garage. Large kitchen with walk-in pantry, modern cabinetry, pot lights, servery, and built-in appliances- Main floor office with large window- Hardwood floors throughout- Dining room with mirrored glass wall- Family room with natural gas built-in fireplace, coffered ceiling and pot lights, a custom chandelier- Mudroom with double doors huge closet, and access to the garage and basement- a walk in storage closet on the main floor-Garage equipped with R/in EV charger and two garage openers- garage has a feature for potential above head storage --Separate laundry room on the second floor with linen closet and window- Pre-wired R/IN camera outlets. Ventilation system. This home has a front yard garden. Combining elegant design and a luxurious layout. (id:60365)
4021 Sasha Court
Mississauga, Ontario
Homes like this are rarely offered! This perfectly tucked-away detached home with a pool sits at the end of a quiet cul-de-sac in the highly sought-after Rockwood Village of Rathwood. This stunning 4+2 bedroom, 4 bathroom residence has been completely renovated from top to bottom, offering luxurious modern living at its finest. The inviting living room features a cozy gas fireplace and walk out to a private a backyard surrounded by lush greenery. Pot lights enhance all three levels, while rich hardwood flooring and elegant crown moulding adorn the main and upper levels. The finished basement includes 2 spacious bedrooms, a sleek wet bar and its own fireplace perfect for entertaining or relaxing in comfort. Step outside to your fully fenced in backyard, framed by mature trees that create privacy and seclusion. The greenery can be viewed by all windows of the home. Located in one in Mississauga's most desirable east-end neighbourhoods bordering Toronto, this home offers the perfect blend of convenience and tranquility. Enjoy being surrounded by parks, scenic trails, top-rated schools, and all essential amenities, an ideal setting for family living. Homes like this are rarely available, book your private viewing today! (id:60365)
2710 - 3900 Confederation Parkway
Mississauga, Ontario
Welcome to M City Living at Its Finest - 3900 Confederation Pkwy. Experience elevated urban living in this stunning brand-new 1-bedroom + flex condo on the 27th floor of the highly sought-after M City development. This bright and airy unit boasts 9-foot ceilings, floor-to-ceiling windows, and a wraparound balcony with access from every room, offering breathtaking panoramic views and an abundance of natural light. The sleek, modern kitchen is thoughtfully designed with quartz countertops, integrated brand-new appliances, and stylish finishes throughout - perfect for both daily living and entertaining. Residents enjoy access to resort-style amenities, including a 24-hour concierge, a rooftop saltwater pool, state-of-the-art fitness center, media lounge, and more. Ideally located just steps from Square One Shopping Centre, Celebration Square, top restaurants, public transit, groceries, and community resources. Plus, you're only a short drive to the University of Toronto Mississauga and major highways - this is the perfect spot for professionals, first time home buyers, investors, or anyone looking to enjoy the best of Mississauga. (id:60365)

