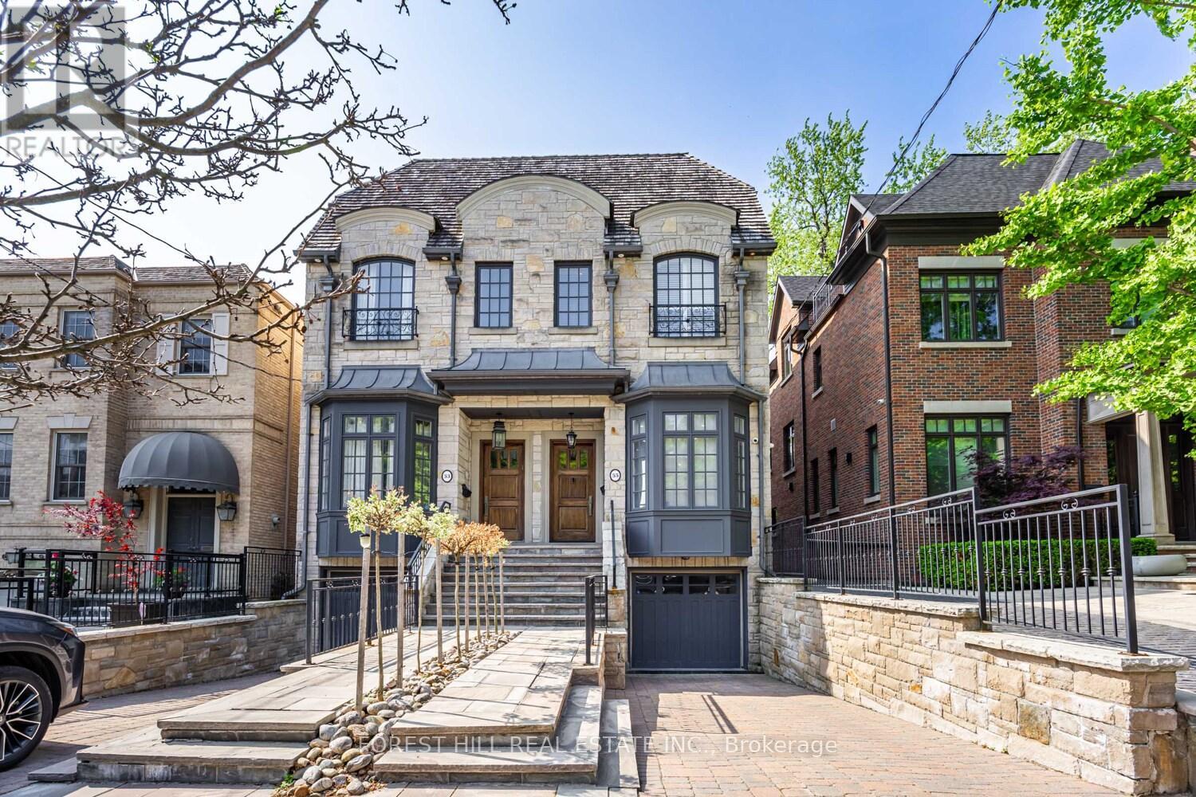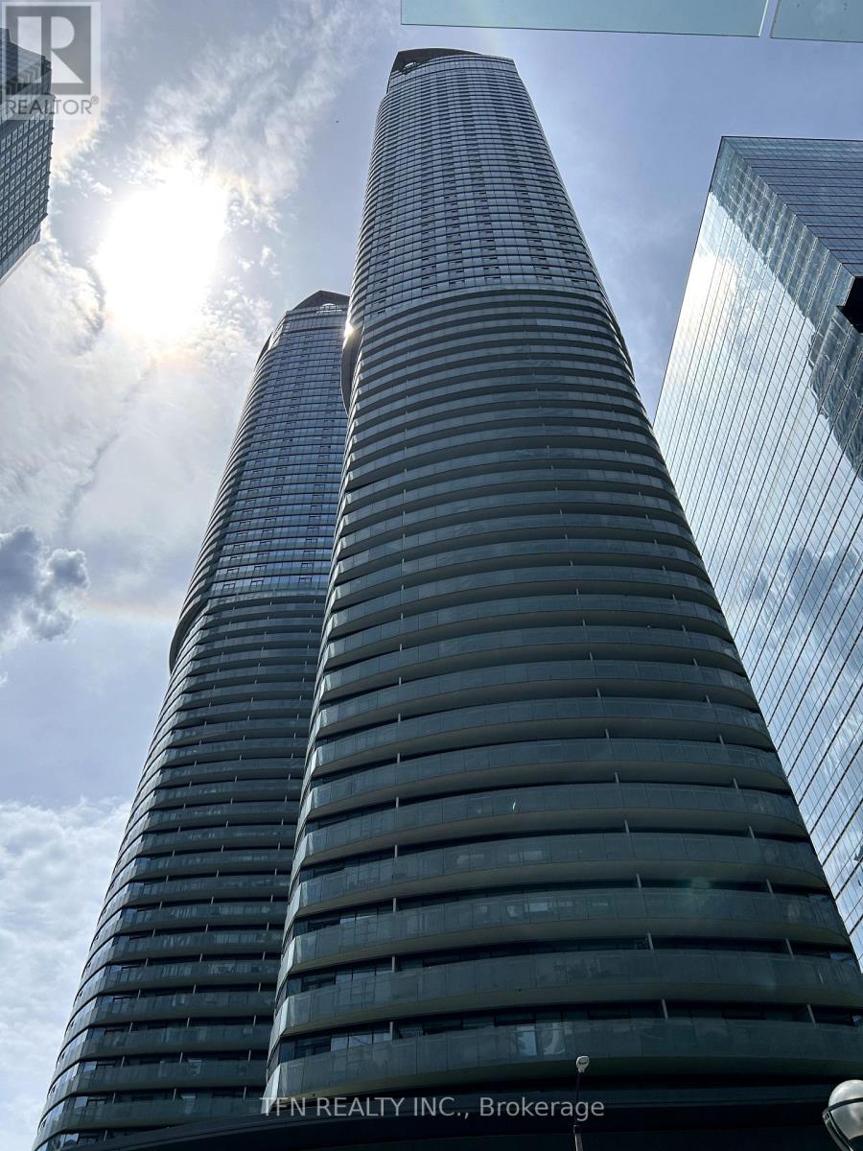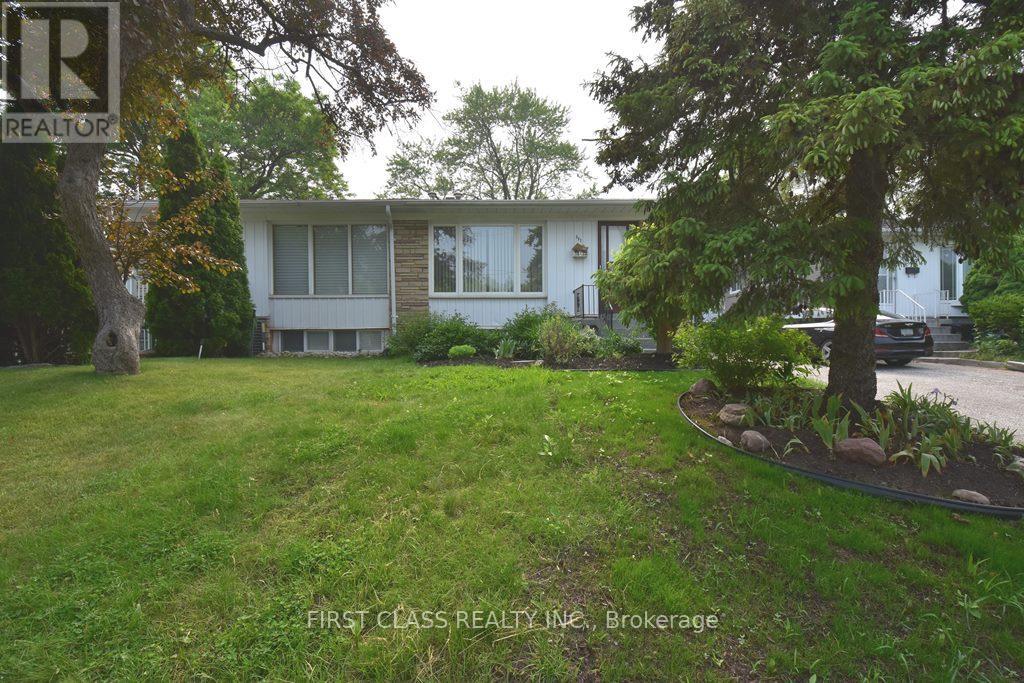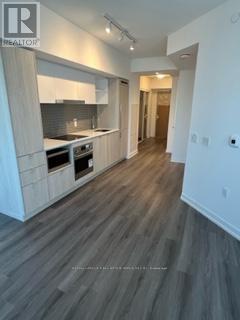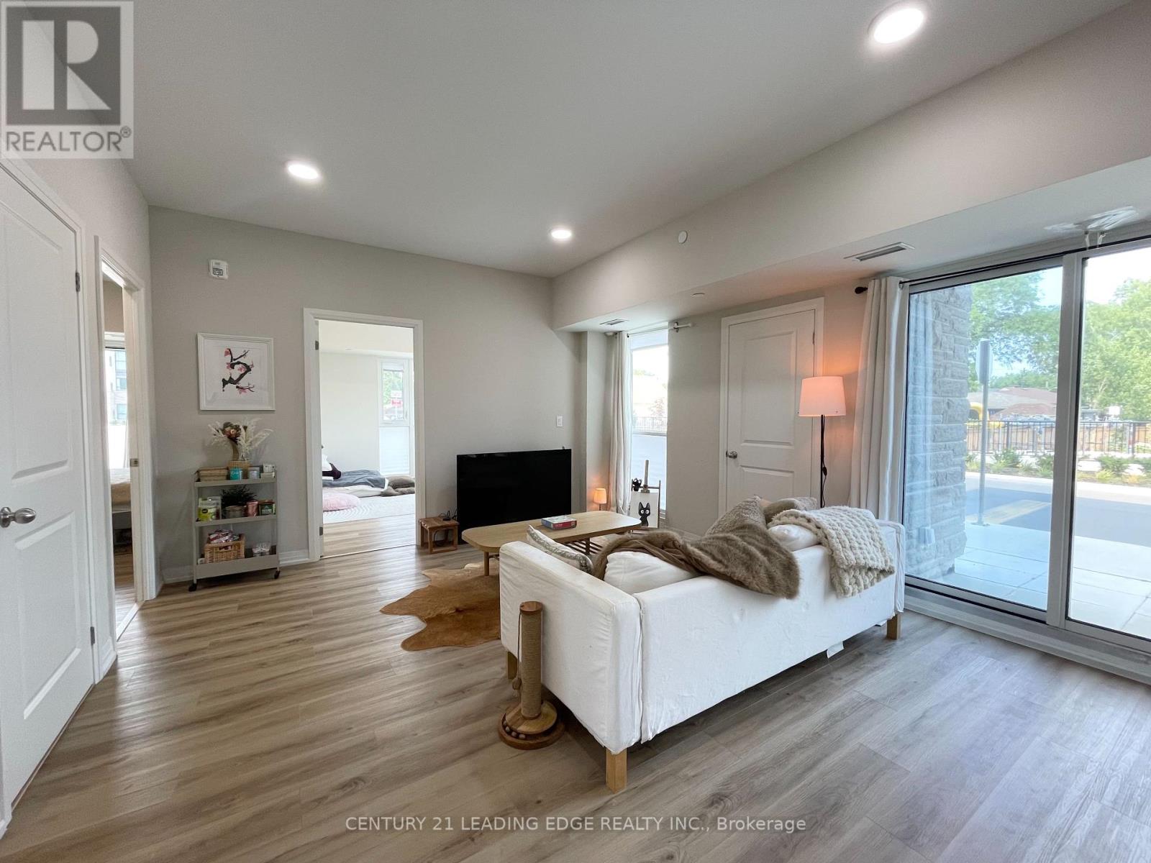1616 - 138 Downes Street
Toronto, Ontario
Excellent central location near the lake and transit, walking distance to Union Station, shopping, financial district and Lakeshore. Close to grocery store. Great building amenities with state of the art aerobics and spinning room, basketball court and indoor pool, outdoor terrace with BBQ, theatres and party room. (id:60365)
105 - 170 Sudbury Street
Toronto, Ontario
Rarely offered and full of character, this main floor unit at 170 Sudbury St offers a unique blend of privacy and urban convenience in the heart of Little Portugal. With its own separate street-level entrance and a large private terrace, this 1-bedroom plus den suite stands out for those who appreciate outdoor space and a house-like feel within a condo setting. The open-concept layout features modern finishes, ample natural light, and a versatile den with a large closet, ideal for a guest room, home office, or studio. The building itself is loaded with amenities including visitor parking, a guest suite, a rooftop terrace with BBQs, and more. Situated just steps from the streetcar, The Drake Hotel, trendy bars, restaurants, shops, and parks, this home puts the best of Queen West and Little Portugal right at your doorstep. Perfect for first-time buyers, professionals, or investors seeking a stylish, low-maintenance home in one of Toronto's most dynamic neighbourhoods. (id:60365)
55 Lonsdale Road
Toronto, Ontario
Impressive 3-Storey Custom Home with Striking Stone Facade. Built in 2007 and totally renovated by the current owner with the highest of quality and attention to detail. Exceptional eye for craftsmanship this home offers the next home owner the luxury and freedom to just move in, unpack and enjoy! Offering 2759 Sq. Ft. above grade with an additional 782 sq.ft. with walk-out to breathtaking south facing deep lot and low maintenance with Astroturf. The home boasts spacious principal rooms and luxurious finishes throughout. The main floor features soaring 10'1" ceilings and recently sanded and stained hardwood floors. The bespoke Hinged kitchen and all bathrooms were fully redone in 2024, showcasing premium flooring, tiles, mirrors, and fixtures-including a Victoria & Albert porcelain tub and basins in the primary ensuite. The second floor offers 9' ceilings, an oversized primary retreat with wall-to-wall built-ins with an additional walk-in closet, and a large balcony overlooking the rear garden. A second bedroom with ensuite, walk-in closet, and additional laundry complete this level. The third floor includes two more bedrooms-one generous sized bedroom with a large walk-in closet, the other with walkout to a private balcony. The walk-out lower level has 9' ceilings, a large recreation room, bedroom, second laundry area, wine closet, storage, furnace room, and access to the garage. Additional highlights include an epoxy garage floor, new garage opener, and BBQ-ready outdoor gas line. Ideally located on a quiet, coveted street near Yonge & St. Clair in the Deer Park neighbourhood -steps to shops, dining, transit, Upper Canada College, Bishop Strachan, and Brown School. This is a not to be missed opportunity! (id:60365)
1006 - 12 Bonnycastle Street
Toronto, Ontario
Spacious 1-bedroom plus den unit on the 10th floor, offering over 700 square feet of well-designed living space with only four units on the floor. Enjoy bright east-facing views overlooking the evolving greenery of the East Harbourfront. The modern kitchen features integrated appliances and a center island that doubles as a dining area with extra storage. Engineered hardwood flooring runs throughout, with the added convenience of ensuite laundry and a large walk-in closet. A separate storage locker is also included. Residents enjoy world-class amenities, including an infinity pool, rooftop deck with cabanas and BBQs, fitness center, pilates room, sauna, steam room, co-working space, and more. The building offers eco-sustainable living with a green wall in the lobby and 24-hour concierge service. Ideally located with easy access to the TTC, major highways, and the Waterfront Trail. Just steps from Sugar Beach, St. Lawrence Market, grocery stores, restaurants, and all the best of downtown living. (id:60365)
1006 - 12 Bonnycastle Street
Toronto, Ontario
Spacious 1-bedroom plus den unit on the 10th floor, offering over 700 square feet of well-designed living space with only four units on the floor. Enjoy bright east-facing views overlooking the evolving greenery of the East Harbourfront. The modern kitchen features integrated appliances and a center island that doubles as a dining area with extra storage. Engineered hardwood flooring runs throughout, with the added convenience of ensuite laundry and a large walk-in closet. A separate storage locker is also included. Residents enjoy world-class amenities, including an infinity pool, rooftop deck with cabanas and BBQs, fitness center, pilates room, sauna, steam room, co-working space, and more. The building offers eco-sustainable living with a green wall in the lobby and 24-hour concierge service. Ideally located with easy access to the TTC, major highways, and the Waterfront Trail. Just steps from Sugar Beach, St. Lawrence Market, grocery stores, restaurants, and all the best of downtown living. (id:60365)
3602 - 14 York Street
Toronto, Ontario
**New For Sale - ICE 2 Condos | 14 York St, Toronto** SKI Model Studio Suite - Lake View from Juliette Balcony. Live in the heart of downtown Toronto at the sought-after **ICE 2 Condos**, perfectly located with **direct access to the PATH system** and **steps to Union Station, TTC, and GO Transit**. Whether you're commuting, catching a game, or exploring the city, you're right in the action just minutes from the **Scotiabank Arena** (home of the Raptors and Maple Leafs), **Harbourfront**, top restaurants, shopping, and entertainment. This **stunning high-floor bachelor unit** features **9-foot ceilings** and **floor-to-ceiling windows**, flooding the space with natural light and offering incredible city views. **Short-term rental potential** This is one of the few downtown buildings that **allows Airbnb**, making it a great option for both investors and end users. Going to School in Toronto - why rent? Buy! Enjoy **luxury amenities** including *Indoor Pool, Hot Tub, Sauna & Steam Room *Fully Equipped Gym & Yoga Studio* Stylish Party Room & Guest Suites* 24-Hour Concierge & Security Convenience is at your doorstep with **Longos grocery, waterfront trails, and endless dining options** all nearby. Walk to work or School in Downtown Toronto! Don't miss this opportunity to own in one of Toronto's most connected and exciting neighbourhoods. (id:60365)
Main - 331 Woodsworth Road
Toronto, Ontario
Step into this spacious 3-bedroom gem nestled in one of Torontos most sought-after neighborhoods! Perfect for families or professionals, this home combines modern convenience with unbeatable access to everything you need. 3 Bright Bedrooms with ample closet space + ensuite laundry for effortless living. Prime Location with Minutes to Hwy 401, TTC, GO Transit, and subway lines. Commute made easy! Zoned for Dunlace ES, Winfields Jr, and York Mills Collegiate, French Immersion program stream, IB program, gifted stream, top-ranked schools at your doorstep. Everything Nearby with Upscale malls, hospitals, supermarkets (Longos, Loblaws, Metro), pharmacies, and trendy restaurants just blocks away. Relax in a well-designed perennial garden perfect for morning coffee, summer gatherings! Quick drive to downtown Toronto, Yorkdale Mall, or the 407. Steps to parks, community centers, and public transit. Tenant pays 60% of all utilities. (id:60365)
81 Upper Canada Drive
Toronto, Ontario
****Magnificent---SPECTACULAR****Custom-built 1year old home in prestigious St Andrew Neighbourhood------Apx 10,000Sf Luxurious Living Space(inc lower level----1st/2nd Flrs:6575Sf + Lower Levels:3241Sf as per builder plan & 4cars parkings garage)---Step inside & prepare to be entranced by grandeur & maximized with living spaces by open concept layout ------ Soaring ceilings draw your eye upward, while lots of oversized windows & all massive -expansive principal rooms in timeless elegance & every details has been meticulously curated, exuding sophistication & offering a sense of boundless space*****This is not just a home, it's an unparalleled living experience*****STUNNING*****The main level features soaring ceilings(foyer & library 14ft & main floor 11ft ceilings) & the office provides a refined retreat place with a stunning ceiling height(14ft) and living/dining rooms boast natural bright & space. The chef's kitchen with top-of-the line appliance(SUBZERO/WOLF BRAND) balances form, adjacent, a butler's kitchen for the function with a full pkg of appliance. The family room forms the soul of this home, features a fireplace & floor to ceiling windows for family and friends gathering & entertaining. Five thoughtfully designed bedrooms offer private spaces & own ensuites for rest and reflection. The primary suite elevates daily life, featuring an expansive ensuite, a Juliette balcony for fresh air and a lavish walk-in closet designed with meticulous organization in mind--art of gracious room space with a fireplace & natural lighting. Each spacious-natural bright bedrooms with large closets and own ensuites----The lower level includes a greatly-designed mudroom with a separate entry from the driveway and to the garage & featuring an open concept rec room for entertainer's place & a private fitness/gym with a full shower***Heated Driveway and Sidewalk***convenient location to all amenities to renowned private schools, public schools & shops of yonge st & Close to Hwys (id:60365)
1616 - 138 Downes Street
Toronto, Ontario
Excellent central location near the lake and transit, walking distance to Union Station, shopping, financial district and Lakeshore. Close to grocery store. Great building amenities with state of the art aerobics and spinning room, basketball court and indoor pool, outdoor terrace with BBQ, theatres and party room. (id:60365)
211 - 2a Church Street
Toronto, Ontario
Marvellous Studio with Balcony & City Views! Welcome to 75 On The Esplanade Condos, located in one of the most charming & authentic neighbourhoods in Toronto. A stylish and efficiently designed unit offering 335 sq.ft. of smart living space complemented by a spacious 62 sq.ft. balcony, perfect for a morning coffee or evening cocktails. Soaring floor-to-ceiling windows flood the space with natural light. The kitchen is thoughtfully planned with modern cabinetry, built-in stainless steel appliances, a gas stove and plenty of space to add a centre island or dinette for extra functionality. High ceiling, chic wooden flooring, easy to clean and maintain.The spa like 3-piece bathroom features high-quality, premium finishes and a sleek glass-enclosed shower. 1 Locker included for extra storage. Steps from Union Station, St. Lawrence Market, Harbourfront, Distillery District, groceries, shops, restaurants and nightlife - this is true downtown living! Fantastic Amenities Include: Outdoor pool, gym, yoga room, games room, party/meeting room, BBQ area, 24hrs concierge and more. Whether you're a first-time buyer, investor or a city lover, this studio is a total gem! (id:60365)
#115 - 50 Herrick Avenue
St. Catharines, Ontario
Welcome to the new Montebello Condos! Soak in the feeling of luxury from the moment you enter. This sun-filled corner suite boasts 9 ft ceilings with floor to ceiling windows. Tasteful modern touches are all throughout, including an open concept, pot lights & luxurious vinyl floors. The primary bedroom feels like a private suite, complete with a spacious walk-in closet & ensuite. The second bedroom is a blank canvas for you to setup however you'd like! And the best part? No pesky stairs & elevators needed to get home after a long day! Great amenities include a fitness centre, lounge, party room & pickleball court! Extremely convenient location near everything you need. Highway 403/QEW & 406, Brock University, Pen Centre, Downtown, Niagara Outlets, transit, shops, restaurants, entertainment & more are all close-by. 1 parking & 1 locker included! Internet included in maintenance fee. (id:60365)
4102 Forest Fire Crescent
Mississauga, Ontario
Welcome to this Beautifully Updated 4-Bedroom, 4-Bathroom Home in Mississauga's Prestigious and Family-Friendly Rathwood Neighbourhood. Featuring a Bright and Functional Layout, Generously Sized Rooms, and a 1-Bedroom Plus Den In-Law Suite with a Separate Entrance, this Property is Perfect for Extended Family Living or Generating Income. Flooded with Natural Light from a Stunning Skylight, this Home Feels Bright, Open, and Inviting All Year Round. Recent Upgrades Include: Brand-New Kitchens On The Main Floor and in the Basement (May 2025), New Basement Flooring (June 2025), Roof Replacement (June 2025), Updated Exterior Doors, a 2-Year-Old A/C Unit with 10-Year Warranty, a New Washer/Dryer (6 Months Old with Extended Warranty), and a Concrete Backyard Patio for Outdoor Entertaining. Perfectly Located just Minutes to Highways 403, 401, and QEW, This Home Offers Quick Access to Toronto and the GTA. Top-Rated Schools such as Glenforest Secondary, Sts. Martha and Mary Catholic School, and Burnhamthorpe Public are Nearby, Along with Premier Shopping and Dining at Rockwood Mall, Square One, and Burnhamthorpe Plaza. Enjoy parks like Garnetwood Park, Community Centres, Fitness Facilities, and Libraries, Plus Convenient Transit Options Including Cooksville GO, Kipling Subway Via MiWay, and the Upcoming Hurontario LRT. A 20 Minute Drive to Pearson Airport, Bordered by Etobicoke Creek and Surrounded by Established Amenities, Rathwood is one of Mississaugas Most Desirable Communities. A Place Where Families Thrive and Connections Flourish. Don't Miss this Opportunity to Own a Spacious, Versatile Home in an Unbeatable Location. Must-See Virtual Tour at www.4102ForestFireCres.com. ** This is a linked property.** (id:60365)



