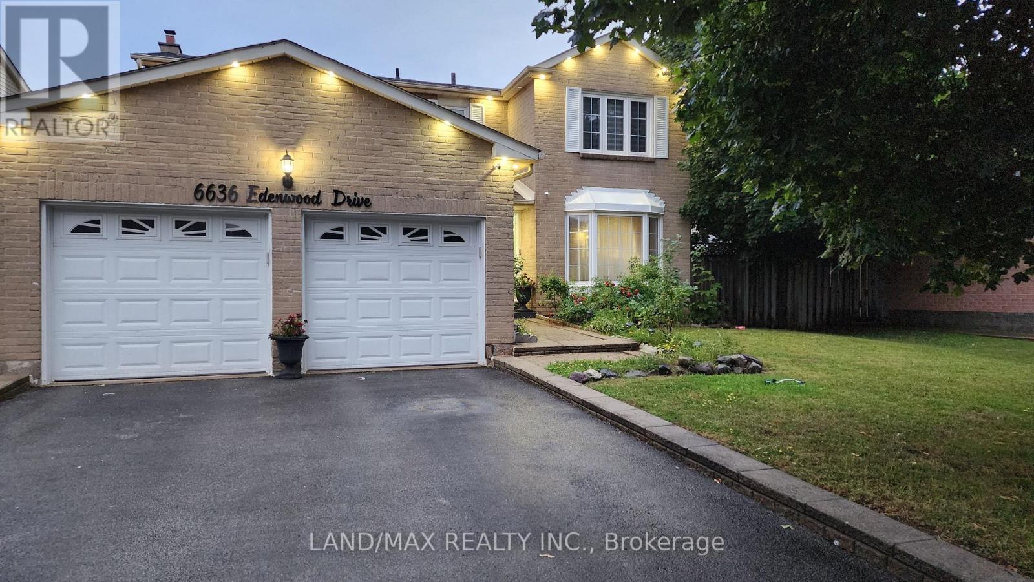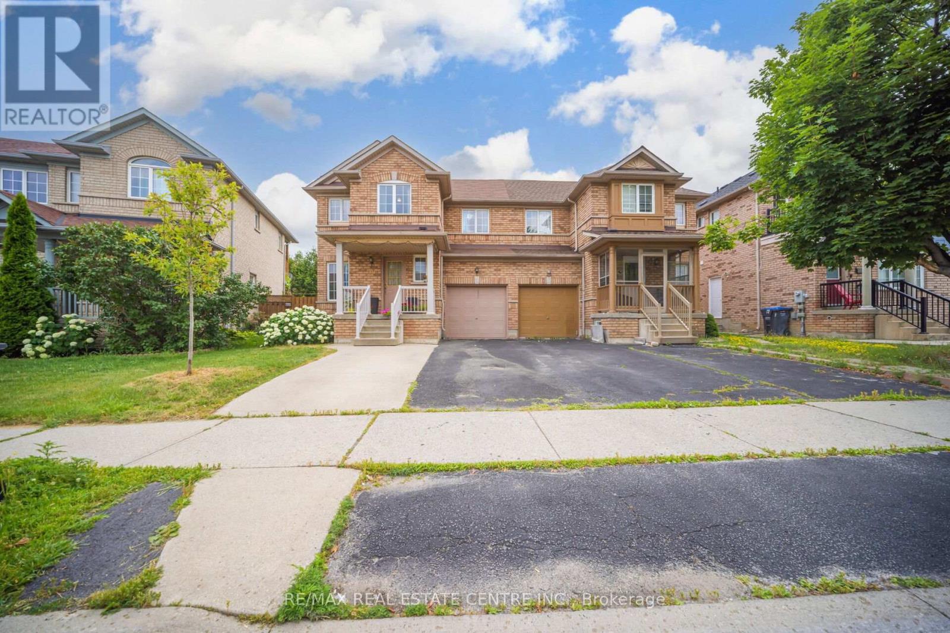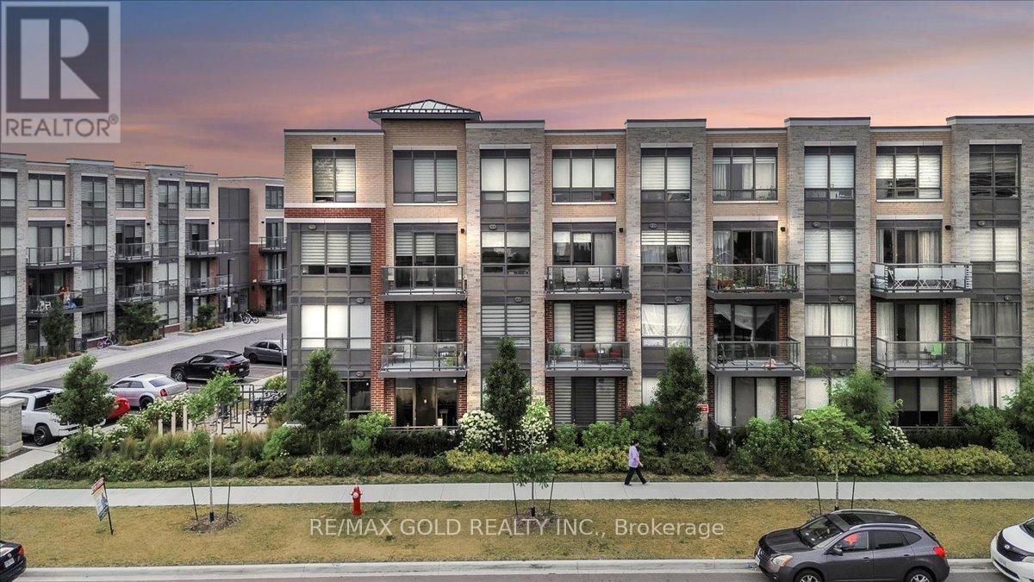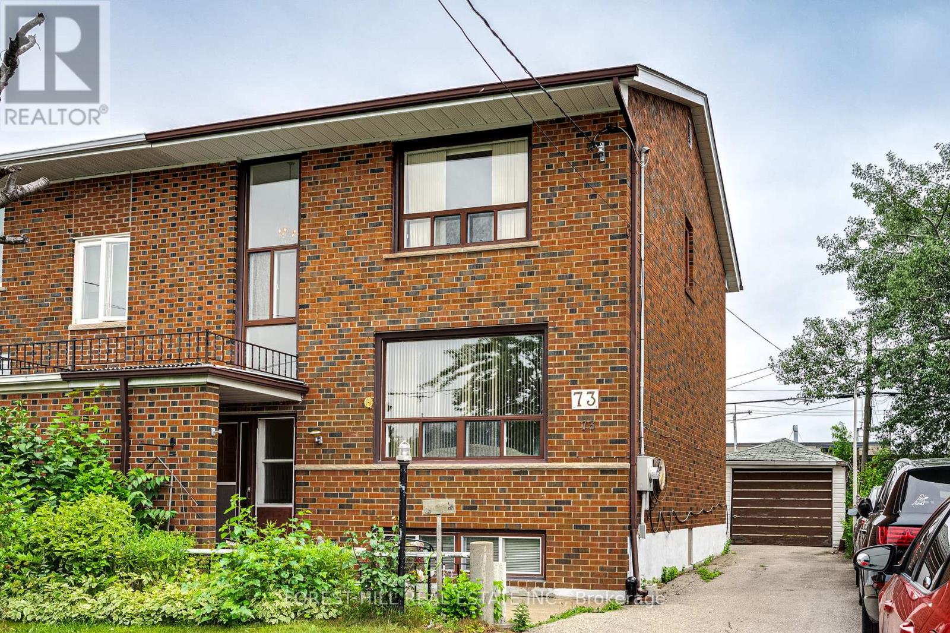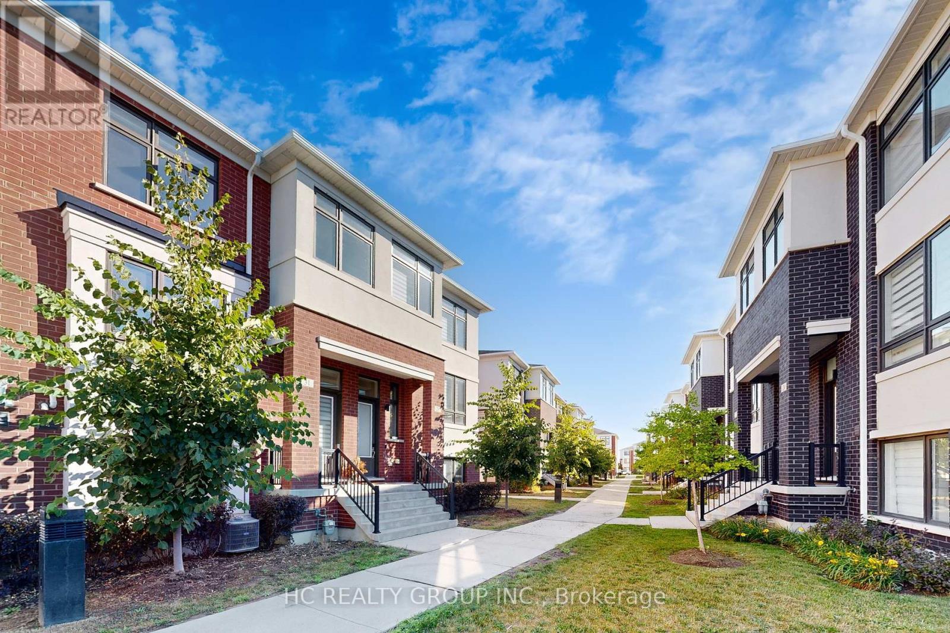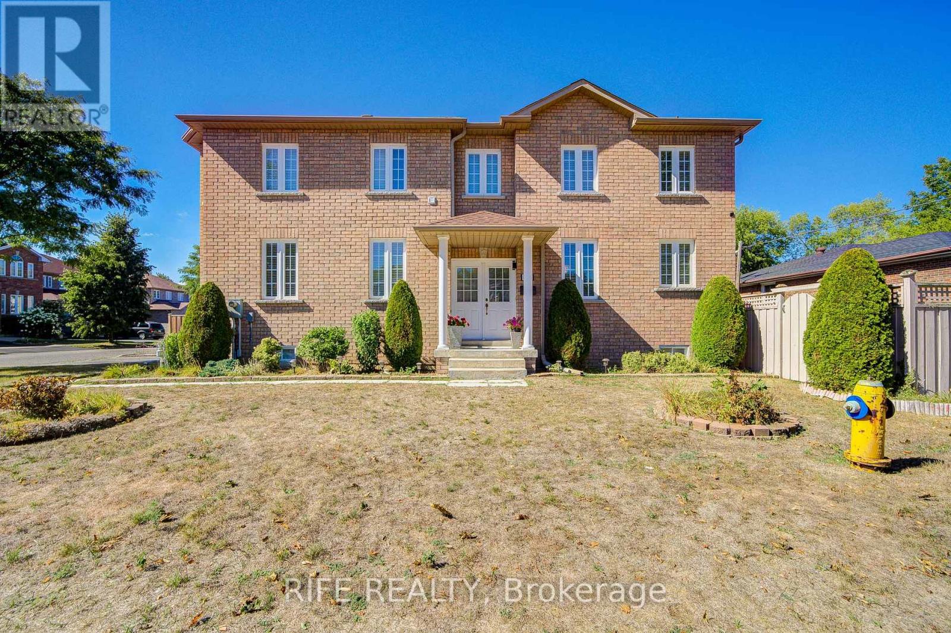381 East 23rd Street
Hamilton, Ontario
Welcome to this beautifully updated semi-detached home in a prime area of Hamilton mountain. This property sits on a large-sized lot, offering plenty of space to create your dream backyard. Ideal for a future pool, garden, or outdoor entertainment area, the lot provides both privacy and flexibility. Inside, the home features a brand new modern kitchen, complete with sleek finishes and plenty of space for cooking and entertaining. This open-concept home features pot lights throughout and a carpet-free design, giving it a bright, clean, and stylish feel. With 3+1 Bedrooms and 2.5 Bathrooms, this property offers both comfort and functionality for todays lifestyle. The finished basement adds incredible living space and includes a bedroom, perfect for guests, extended family, or a private office. The spacious floor plan is designed for comfort and functionality, making it an excellent choice for families or investors. Outside, the property offers plenty of parking, making it convenient for multiple vehicles. Located close to schools, parks, shopping, and transit, this home offers both convenience and potential. Don't miss out on this rare opportunity to own a property with such a generous lot in a sought-after area. Ready for Immediate Occupancy! (id:60365)
319 Grantham Avenue
St. Catharines, Ontario
319 Grantham Ave, St. Catharines Versatile Bungalow with In-Law Suite! Welcome to this well-maintained bungalow offering both comfort and investment potential, located in a convenient St. Catharines neighborhood just minutes from shopping, transit, and highway access. Main Level Features: Spacious living/dining room combination with beautiful hardwood flooring 3 bright bedrooms 4-piece bathroom Large eat-in kitchen. Private main-floor laundry Lower Level In-Law Suite: Separate entrance for privacy and potential rental income 2 additional bedrooms Brand new kitchen Combined living/dining area with laminate flooring 3-piece bathroom Separate laundry area Outdoor Highlights: Huge backyard with plenty of space to relax or entertain Large shed for storage or hobbies Additional Features: Durable Galvanised Aluminium stone coated with 30+ year roof built to last and offers a beautiful architectural touch. Prime Location: Steps to shopping, public transit, and parks Quick access to major highways ideal for commuters Located in a family-friendly neighborhood This is a fantastic opportunity for multi-generational living, investors, or first-time buyers seeking extra space and flexibility. Don't miss out on this move-in ready home with bonus income potential! (id:60365)
36b - 2244 Heritage Line
Otonabee-South Monaghan, Ontario
Fantastic country-like locale in Keene, minutes to Peterborough and all amenities. Situated in a lovely, quiet and friendly park. This is an opportunity to live your life in a low maintenance, relaxed and affordable environment and in a park-like setting! This wonderful open concept home is ready for you to move right in! Pride of ownership is evident in this clean and updated abode. Newer laminate throughout, newer white kitchen! Generous Primary bedroom with a walk in closet! Spacious family/sunroom room with sliding doors to the porch could be easily used as a second bedroom! Large bathroom with ensuite laundry! Breezy front porch for those relaxed summer afternoons/ evenings.Single car parking.Monthly fees include: lot rent, water & sewer, taxes, and park maintenance. Don't wait, this wonderful lifestyle awaits your arrival! (Can be sold furnished) (id:60365)
3099 William Cutmore Boulevard
Oakville, Ontario
Welcome To 3099 William Cutmore Blvd In Oakville A Like New Mattamy Homes Townhome Offering 1,637 Sqft Of Stylish And Functional Living Space. This 3-Storey Home Features 4 Bedrooms And 3 Bathrooms, With 9 Ft Ceilings And Modern Upgrades Throughout. The Ground Floor Includes A Convenient Bedroom With Access To The Double Garage. The Second Floor Boasts An Open-Concept Living And Dining Room, A Beautifully Upgraded Kitchen With Quartz Counters, Stainless Steel Appliances, Breakfast Bar, Pantry, And A Walkout To A Large Balcony Perfect For Entertaining. The Third Floor Features 3 Bedrooms Including A Spacious Primary Retreat With A Walk-In Closet And A Luxurious Ensuite Complete With A Frameless Glass Shower Enclosure And Granite Countertops. All Bathrooms In The Home Are Upgraded With Granite Counters, And Luxury Vinyl Plank Flooring Flows Through The Main Living Areas With Carpet In The Bedrooms For Comfort. This Home Also Includes Smart Features Such As The Ecobee5 Smart Thermostat, Smart Light Switch And Hub Package, Whole Home Surge Protection, And A Dedicated Outlet For A Future WiFi Mesh Network. Ideally Located In One Of Oakvilles Most Desirable Communities, Youll Enjoy Easy Access To Highways 403, 407, And The QEW, Plus Nearby Plazas, Oakville Transit, Trails, And Parks. Everyday Essentials Are Minutes Away With Costco, Walmart, Loblaws, And Golf Courses Close By. Families Will Appreciate Proximity To Halton Schools, Oakville Trafalgar Memorial Hospital, Recreation Centres, And The Oakville GO Station For Commuters. A Perfect Blend Of Convenience, Comfort, And Modern Living Awaits In This Exceptional Home. (id:60365)
3255 Anderson Crescent S
Mississauga, Ontario
***Wow Beautiful Detached With Functional Lay Out*** Whole House Is Available For Rent, Fresh Paints & Touched-Up In Soft Tones, H/Wood Flrs. In Living, Dining And All 3 Bedrooms-Carpet Free Property, Stainless Steel Appliances, Private Fenced Backyard, Located In Desirable Meadowvale Community, Close To Schools, Transit, Park, Banks, Shopping, Public Transit, Meadowvale Town Centre And All Other Amenities. (id:60365)
6636 Edenwood Drive
Mississauga, Ontario
Don't Miss This Incredible Opportunity To Own A Spacious, Updated Family Home With A Separate Entrance And 2Bd Basement Apt In One Of Mississauga Most Desirable And Convenient Neighbourhoods! This Bright And Beautifully Maintained 4+2 Bedroom, 4-Bathroom Home Offers An Ideal Blend Of Comfort, Style, And Functionality Perfect For Growing Or Multigenerational Families. Step Inside To Discover A Sunlit Interior With Large Windows, Pot Lights, Tile And Hardwood Flooring Throughout. Family Size Renovated Kitchen (2020/2021) Features Modern Cabinetry And Marble Countertops, Remote Controlled Blinds. This Home Flows Effortlessly Into Multiple Living Spaces, Including A Generous Family Room With Fireplace And Three Walkouts To A Pool-Sized Backyard, Large Deck and Gazebo For Entertaining Or Relaxing Outdoors. There Are 4 Oversized Bedrooms, Updated Bathrooms, Double-Car Garage With Direct Home Access. New Garage Doors (2020)New Doors And Windows (2021)Exterior 2nd Floor Eavestrough, Accent Lighting For Enhanced Curb Appeal. New Roof (2020). Interior/Exterior Security Camera's, Blinds, Garage/Front Doors, Exterior LED Lights All Controlled By Your Phone App. Separate Side Entrance To The Just Built 2Bedrooms In The Bsmt. Includes, A 3pc Bath, Hookup for Kitchen Sink and Vented Stove Is Available. This Additional Space Will Offer Excellent Potential For In-Laws Or Rental Income (Buyer To Verify Local By-Laws)..Located Just Steps From Meadowvale Town Centre, Parks, Restaurants, Close To Churches, Mosque, And On The Direct UTM Bus Line, Schools. Easy Access to Hwy's 401, 403, 407. This Home Is Perfectly Positioned For Convenience And Community. This Is The Family Home You've Been Waiting For! (id:60365)
10 Starfish Court
Brampton, Ontario
Tucked away on a quiet cul-de-sac, this cozy and well-maintained home offers approx. 1,200sq.ft. of bright, comfortable living space plus a fully finished basement! Its the perfect fit for first-time buyers or empty nesters looking for a low-maintenance lifestyle in a welcoming neighbourhood. Enjoy a sun-filled kitchen with a walkout to your backyard and private garage ideal for relaxing or entertaining. The fully finished basement features a spacious rec room and a dedicated office, giving you the flexibility to work or unwind in style. Just steps from parks, shopping centre, and local plazas and place of worship and nestled in a safe, family-friendly cul-de-sac this is truly a place to move in and feel at home. (id:60365)
307 - 95 Attmar Drive
Brampton, Ontario
Stunning 2-Bedroom, 3 Bathroom, 2-Storey Condo in a Family-Friendly Community! Only 1 year new with beautiful brick and stone exterior and elegant modern design. Features include smooth 9 ft ceilings, floor-to-ceiling windows with sun-filled southeast exposure, and walk-out to an oversized 13 X 5.5 PATIO. Open-concept kitchen with quartz countertops, stainless steel appliances, double undermount sink, and ceramic tile backsplash. Spacious primary bedroom with 4-pc spa-like ensuite featuring a stand-up glass shower and a large walk-in closet. Ensuite laundry, oversized windows in both bedrooms, and a locker conveniently located on the same level. Located in a well-maintained, family-oriented complex with an exclusive playground. Steps to shopping, schools, transit, places of worship, and nature trails. MINUTES TO HWY 427 Connecting to 407 and 401. Ready to move in with vacant possession. This is A must-see! (id:60365)
73 Talent Crescent
Toronto, Ontario
Welcome to 73 Talent Crescent in the vibrant heart of North York! This charming 2-storey semi-detached home, nestled near Sheppard & Weston Rd, features 3 spacious bedrooms and 2 bathrooms . The home offers tremendous potential to update and personalize while building equity in a desirable Toronto neighborhood. Enjoy unbeatable convenience with easy access to the new Finch West LRT, major highways (400 & 401), plus TTC, schools, shopping, and local amenities just moments away. Don't miss your chance to transform this hidden gem into your dream home or next great investment! *Some Photos are virtually staged* (id:60365)
31 Thomas Armstrong Lane
Richmond Hill, Ontario
Stunning & Bright 3-Storey Townhouse in the Heart of Richmond Hill! Nestled in a vibrant community surrounded by parks, top-rated schools (Public, Catholic, French Immersion & Private), and childcare centres. Enjoy the convenience of walking distance to supermarkets, restaurants, Viva/YRT transit, and Yonge Street.This spacious and luxurious home offers nearly 1,900 sq.ft of stylish living space, featuring 3 bedrooms plus a large great room (perfect as a 4th bedroom, office, or family room). Designed with a modern open-concept layout and 9 smooth ceilings on the main floor, this home is filled with natural light throughout.The primary suite with 5-piece ensuite, double car garage provides ample parking and storage. A perfect blend of comfort, space, and location ideal for growing families! (id:60365)
742 Beman Drive
Newmarket, Ontario
Beautifully Updated 3 + 1 Bedroom Home with Private Backyard & Income Potential! Move right in to this upgraded 2-storey gem on a quiet, family-friendly street near historic Main St, Hwy 404, schools, parks & Southlake Hospital. Renovated kitchen, bath, floors, stairs, crown molding, roof, A/C, driveway & more (2019). Finished basement (2022) with separate entrance, full kitchen, 4th bedroom, bath & seperate laundry ideal for extended family or rental income. New fence, water & gas meters (2024). Large bedrooms, no sidewalk & no neighbours behind for added privacy. (id:60365)
106 Craggview Drive
Toronto, Ontario
Nestled in the desirable West Hill community, this beautifully maintained two-storey residence blends modern comfort with thoughtful upgrades. Originally constructed in 2005, the home showcases four generous bedrooms and three tastefully renovated bathrooms (2024), offering both space and versatility for families of all sizes. The main level boasts an inviting family room highlighted by a gas fireplace and direct access to a private garden, creating the perfect setting for relaxation or entertaining guests. A convenient garage entry and separate side entrance provide added functionality, spacious basement could be turned into a 2 Bedroom in-law suite. Upstairs, residents will appreciate the practicality of a second-floor laundry room and the elegance of brand-new solid wood flooring (2025). Fresh paint throughout enhances the homes bright, welcoming atmosphere. Other upgrades include a new fridge, stove, built-in dishwasher, and a washer and dryer (all installed in 2024), new roof shingles (2024) and professionally designed landscaping, ensuring the property is as move-in-ready as it is attractive. Ideally situated, the home offers easy access to the infamous Morningside Park, minutes drive to Highway 401, the University of Toronto Scarborough campus, and the conveniences of Kingston Roads retail and dining options. Families will also benefit from nearby schools, parks, and public transit. This turnkey property presents a rare opportunity to own a stylish and functional home in one of the areas most sought-after neighborhoods. Book a showing today! (id:60365)






