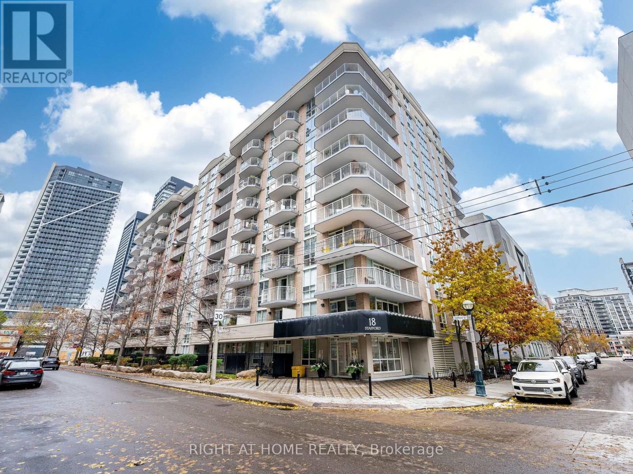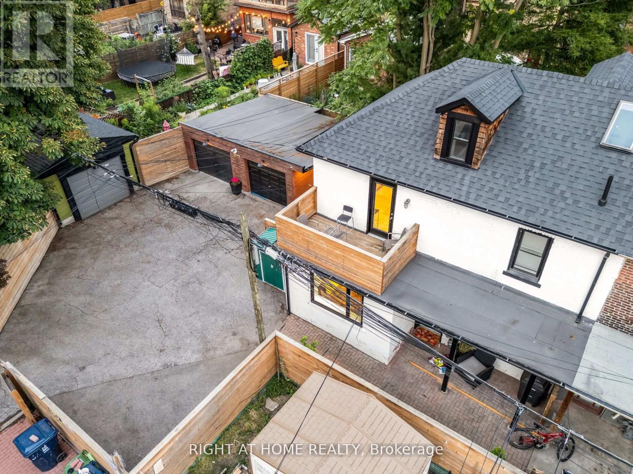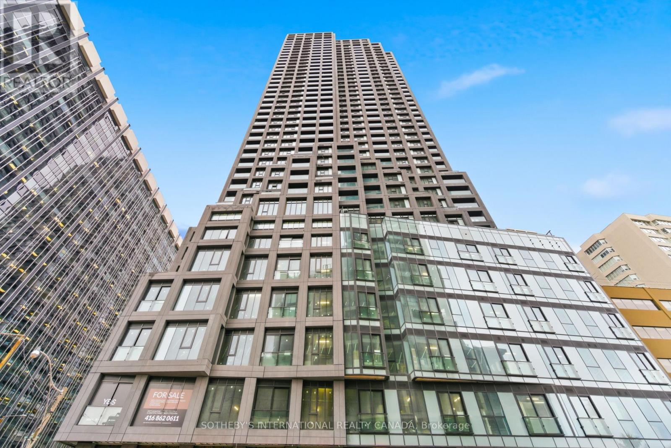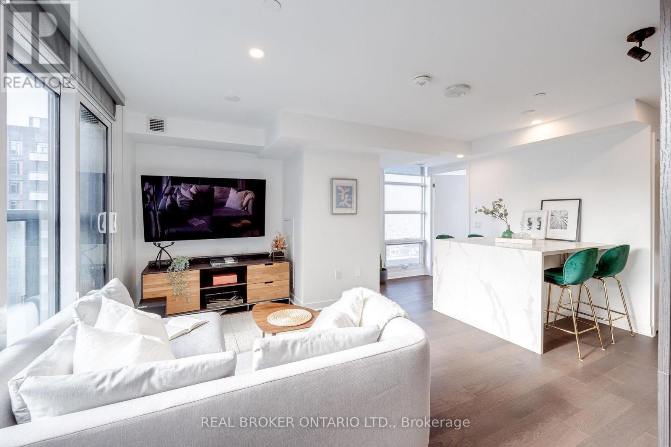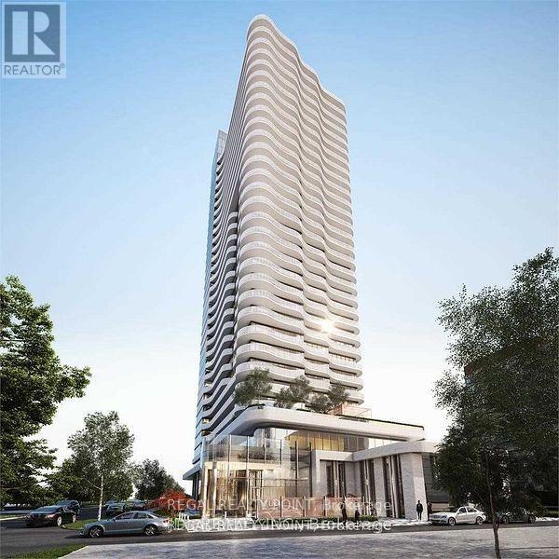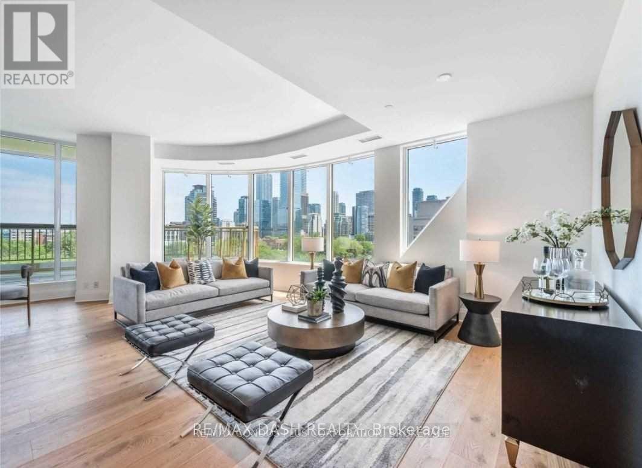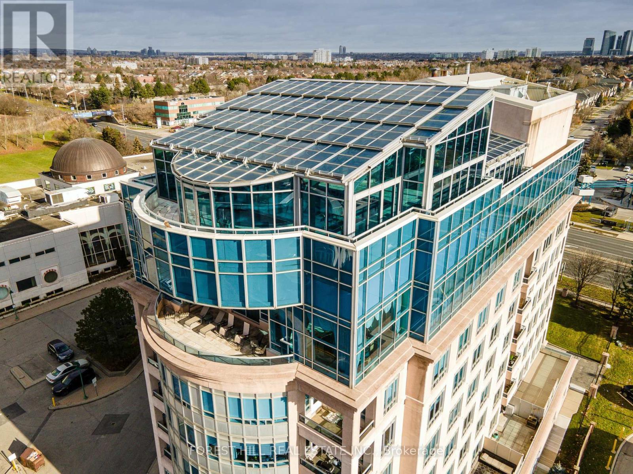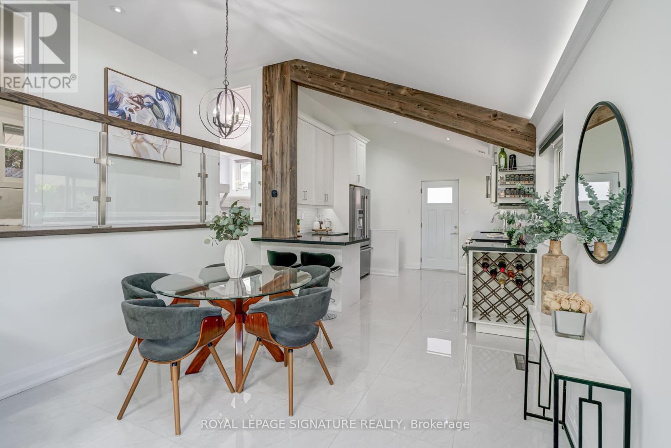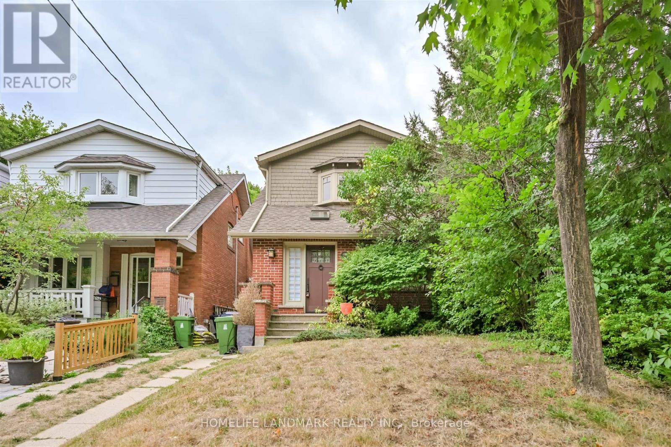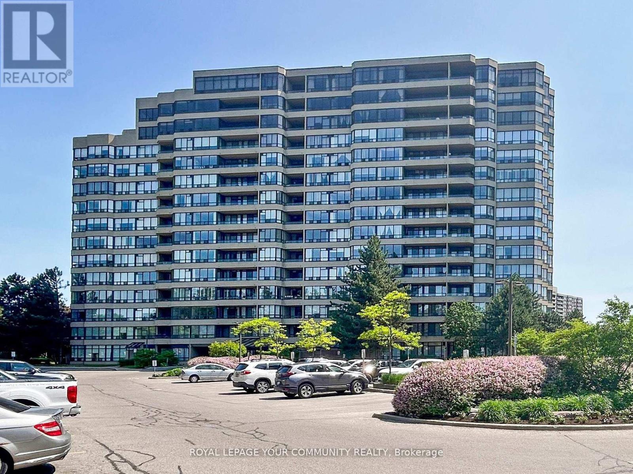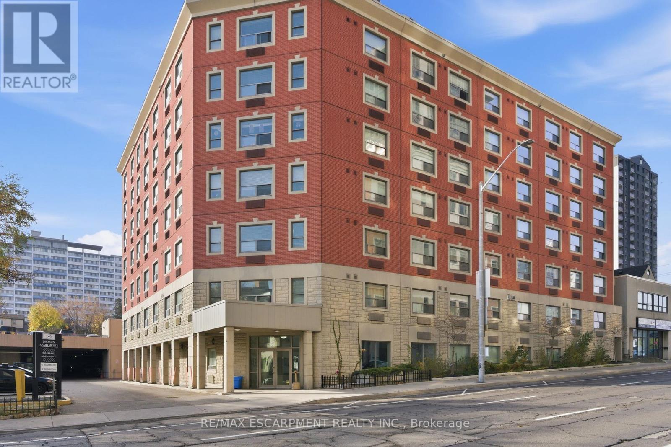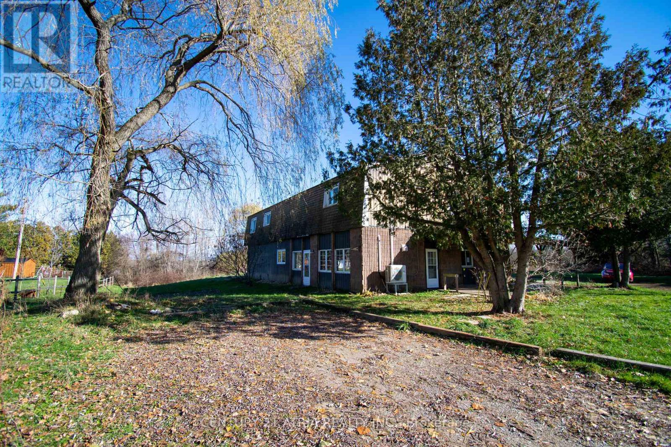602 - 18 Stafford Street
Toronto, Ontario
Bright and contemporary, Unit 602 at 18 Stafford Street is a spacious one-bedroom plus den in the heart of King West Village. This open-concept suite features abundant natural light, a functional layout, and a private balcony with urban views. The versatile den is perfect for a home office or guest space. Located in the boutique Wellington Square building, residents enjoy a fitness centre, party room, and rooftop terrace with BBQs. Steps to Queen West, Trinity Bellwoods, Liberty Village, transit, shops, and dining. Unit is currently tenanted; buyers to assume tenants. (id:60365)
Upper - 377 Lansdowne Avenue
Toronto, Ontario
Spacious and fully furnished 2 story 2 bed unit with a balcony and parking spot. This upper unit is sunny and bright, the mainflloor offers a bedroom with 4 pc ensuite, open concept living/kitchen/dining, laundry and balcony. The top floor is a converted loft with plenty of skylights, 2 single beds, a 3 pc ensuite with a spa like jacuzzi! Tucked away down a private lane, 377 Lansdowne Ave is a unique and fully renovated legal duplex that combines modern finishes with incredible functionality. Nestled where Brockton Village, Bloordale, Dufferin Grove, and Little Portugal meet, this property offers the best of Torontos west end. Stroll to trendy cafes, artisanal bakeries, multicultural dining, and boutique shops along Dundas, Bloor, and College. Enjoy nearby Dufferin Grove Park, the West Toronto Rail path, and Trinity Bellwoods Park, while being just steps to Lansdowne and Dufferin subway stations, UP Express, GO Transit, and multiple TTC routes for a seamless 10 minute commute to downtown Toronto.Open concept layouts, new stainless steel appliances, quartz countertops, glass railings, and solid oak staircases. The upper unit spans two and a half bright levels, new windows, plumbing, electrical, central A/C. Tenant pays and registers own hydro & gas, water is included. 1 year lease but open to short term. Unfurnished is possible. 1 outdoor surface private parking on the lot. Garage Parking can be negotiated. (id:60365)
2210 - 20 Soudan Avenue
Toronto, Ontario
Y&S Condos by Tribute Communities brings modern midtown living to one of Toronto's most dynamic intersections. Rising 35 storeys at Yonge & Soudan, the building blends contemporary architecture with thoughtful design, offering a sophisticated lifestyle experience in the heart of the city. With retail at ground level, office space above, and residences starting higher in the tower, it delivers an elevated and vibrant urban lifestyle.This bright and efficient one-bedroom suite offers a smart 455-square-foot layout with modern finishes throughout. The open-concept living and dining area features North-facing windows and a Juliette balcony that brings in fresh air and natural light. The contemporary kitchen is finished in a light, modern palette with quartz countertops, a porcelain tile backsplash, valance lighting, a sleek design faucet, and a combination of stainless steel and integrated appliances. The bright bedroom features a light fixture and closet with shelving, while the four-piece bathroom boasts a clean, modern aesthetic with crisp tilework and a thoughtful, low-flow shower head. A stacked high-efficiency front-loading washer and dryer complete this well-designed urban home. Residents enjoy over 14,000 square feet of indoor and outdoor amenities, featuring co-working lounges, meeting rooms, a fully equipped fitness centre, yoga studio, party spaces, a children's play area, and a guest suite. Outside, the expansive terrace offers lounge and dining zones and BBQs. A 24-hour concierge completes the experience. Just steps from Eglinton Station, the future Crosstown LRT, and countless shops, cafés, and restaurants, this location delivers unmatched connectivity and convenience. Enjoy everyday essentials at Yonge Eglinton Centre, explore neighbourhood parks and the Beltline Trail, or discover new local favourites along Yonge Street. With transit, groceries, dining, fitness, and entertainment all moments away, this is vibrant midtown living at its best. (id:60365)
1308 - 501 Adelaide Street W
Toronto, Ontario
Fully Furnished Luxury Suite In Boutique Building Right In The Heart Of King West. This Corner Suite Offers Understated Elegance, Sleek Finishes, Ultra Comfort, & Functionality. It Has A Bright, Open Layout. The Modern Kitchen Has Marble Countertops, Stainless Steel Built-In Appliances, Waterfall Island With Storage, And 4-Person Seating. Sleep Soundly In The Big, Comfortable Bed. Fantastic 5-Star Amenities Available In This Iconic, Clean, & Quiet Building. Amenities Include A Lounge, Business Centre, Catering Kitchen, Guest Suites, & Rooftop Deck. All Utilities Are Included With Rent. (id:60365)
3102 - 15 Holmes Avenue
Toronto, Ontario
Absolutely Stunning 2 Year New Luxurious Azura Condo, Enjoy This Luxurious 2 Bedroom, 2 Bathroom Corner High Level Unit With SW View And Wrap Around Balcony. B/I Kitchen Appliances And Centre Island. One Parking,One Locker Included. Located In The Heart Of North York, Just Steps From Finch Subway Station, Surrounded By Supermarkets, Banks, Schools, Restaurants, Shops And Many More. Amenities Include 24/7 Concierge, Yoga Studio, Gym, Golf Simulator, Kids Imagination Space, Outdoor Lounge, Party Room And Rooftop Deck. (id:60365)
806 - 151 Avenue Road
Toronto, Ontario
Welcome To Your Stunning Lower Penthouse W/Unobstructed South, West & East Views. 2389 Sf Of Sublime Privacy In Yorkville's Newest Boutique Luxury Bldg. 10' Ceilings, Large Formal Living/Dining Room W/Wide Plank Oak Floors, Chef's Dream Kitchen W/14' Long Island & Taj Mahal Polished Stone Counters, Integrated Appliances W/Wine Fridge, Dual-Tone Cabinetry, Marble Tiled Spa Baths, East & West Facing Terraces & More. Life In Yorkville At Its Most Refined. (id:60365)
Uph - 1 Cordoba Drive
Vaughan, Ontario
The Upper Penthouse Of Alvear Palace Is A One-Of-A-Kind Luxury Property. Spanning Across The Top 2 Floors, Boasts 11,000+ Sq.Ft. Of Living Space + 5000+ Sq.Ft. Pool+ Entertaining Area. Every inch of this penthouse was designed with quality and elegance in mind. Rarely available features such as 5 Bedrooms, Spa Area With Sauna And Steam Room, Massive His/Her W/I Closets, 2 Professional Kitchens, Wet Bar, Dining Room Seating 30 Guests, Exercise Room, Sound-Insulated Theatre Room, Office with 3 Piece Bath and Fireplace, Soaring Ceilings, Staff Quarters, Private Underground Parking For 7 Cars And So Much More. A floating spiral staircase leads to the private pool and entertaining floor featuring a large saltwater pool and jacuzzi and large deck with a full professional grilling kitchen. This is Truly A Dream Home For Entertaining! (id:60365)
57 Munson Crescent
Toronto, Ontario
Located In The Heart Of The Desirable Midland Park Neighbourhood, This Stylish Backsplit Offers The Perfect Blend Of Comfort, Community, And Convenience. Featuring An Open Concept Layout With Soaring Cathedral Ceilings And Abundant Natural Light, The Home Feels Bright, Airy, And Inviting. The Front-Facing Kitchen Overlooks A Beautifully Landscaped Yard On A Wide Lot - Perfect For Entertaining Or Relaxing Outdoors. Midland Park Is A Warm, Tight-Knit Community Where Neighbours Truly Look Out For One Another. Surrounded By Beautiful Green Spaces, Including Thompson Park And The Scenic West Highland Creek Ravine, You'll Find Endless Options For Walking, Biking, And Enjoying Nature. Steps To Fresh Local Bakeries, Fantastic Restaurants, And Everyday Amenities. Conveniently Located Close To Hwy 401, Kennedy Commons, Scarborough Town Centre, And The Scarborough Health Network- Everything You Need Is Right At Your Fingertips. (id:60365)
26 Birdsall Avenue
Toronto, Ontario
The permit for the legal front pad parking has been approved. Welcome to this fabulous family home in prime Allenby, perfectly situated between Avenue Road and Yonge Street. Offering over 2,300 sq. ft. of total living space, this residence combines timeless character with modern updates for todays lifestyle. A slate-stone entrance ensures easy upkeep, while fresh paint, solid oak hardwood floors (2024), and new casement windows create a warm and cohesive aesthetic throughout. The sun-filled living room is highlighted by four large casement windows and an original wood-burning fireplace. The elegant dining room features crown moulding and three pendant light fixtures, with an original exterior window preserved to draw natural light into the family room addition. The family room is a true sanctuary, designed with two skylights and expansive sliding Andersen doors that open seamlessly to a large deck an inviting extension of the living space in spring, summer, and fall. The lower patio, surrounded by mature trees and a full privacy fence, provides a secluded retreat with plenty of room for outdoor entertaining. The updated kitchen showcases custom cabinetry, new quartz countertops (2024), quartz backsplash (2024), and premium stainless steel appliances. Upstairs, the spacious primary bedroom offers a charming bay window overlooking the front garden. The lower level features a versatile recreation/media room or home office, complemented by a newly renovated 3-piece bathroom (2024).Birdsall Avenue is a quiet residential street with minimal traffic and ample street parking. Enjoy easy access to shops along Avenue Road and Yonge Street, tranquil strolls in nearby Lytton Sunken Gardens, and top-rated schools including Allenby Jr. PS, Glenview Sr. PS, and St. Clements School. Blending charm, functionality, and an unbeatable location, this Allenby gem is the perfect place to call home. (id:60365)
324 - 32 Clarissa Drive
Richmond Hill, Ontario
Welcome to Gibraltar II Condos, One of the most sought-after quality Tridel-built residence offering comfort, convenience, and outstanding amenities. This unit is fully renovated with best quality material and appliances! (See feature list attached) 1,197 sq ft(MPAC) 2+1 bedroomsuite with balcony & 1 parking space. Features a den/office with custom L-shaped desk great for working from home! 2nd bedroom has built-in wall unit with Murphy Double bed. Kitchen: Canadian custom designed with maximum storage space, Granite counter top, glass backsplash, LED potlights, 15" shelves for all your large items, Porcelain tiles! Renovated custom designed bathrooms.So many more details.Renovated common areas (2024) further enhance this well-maintained community. Don't miss the tour! Feature sheet with all renovation details attached and can be forwarded.Prime location-steps to Yonge, transit, shops, restaurants, schools, library, and community centre.Amenities include 24-hr gatehouse (maximum security), indoor/outdoor pools,Sauna, gym, squash &tennis courts, theater room, party & hobby rooms, library, car wash, bike storage, guest suites.All-inclusive fees cover utilities, parking, Rogers Ignite Bulk VIP! & high-speed fiber optic internet. No Pets & No Smoking(building by-laws) (id:60365)
607 - 149 Main Street W
Hamilton, Ontario
Modern and spacious two-bedroom, one-bathroom unit centrally located in downtown Hamilton. With transit and the GO Station minutes away, plus McMaster University Downtown Centre, Hamilton Farmers' Market, top restaurants and the new TD Colliseum just around the corner, this is the perfect spot for anyone wanting walkability, convenience and the full Hamilton experience. Paid parking available. RSA. (id:60365)
119 Knapp Street
Rideau Lakes, Ontario
119 Knapp Street offers a versatile 2.85-acre property with two self-contained living spaces, flexible outbuildings, and a peaceful setting in the village of Elgin. The main-level in-law suite (approx. 900 sq ft) features two bedrooms, a full kitchen, living/dining area, and a 4-pcbath.The upper level has recently undergone extensive upgrades, featuring a bright open living/dining area, new kitchen, pantry, den, 4-pc bath, and two bedrooms including a spacious primary with walk-in closet and 3-pc ensuite. A large attached building, currently set up with stalls, tack area, and storage which can be used for animals or converted back to a garage / workshop. Recent improvements include two heat pumps, an upgraded water system, and new fencing. Located minutes from the Rideau Lakes and the historic Rideau System, the property offers quiet rural living with access to parks, marinas, and everyday amenities, while remaining within easy reach of Westport, Perth, Smiths Falls, Brockville, Kingston, and Ottawa. (id:60365)

