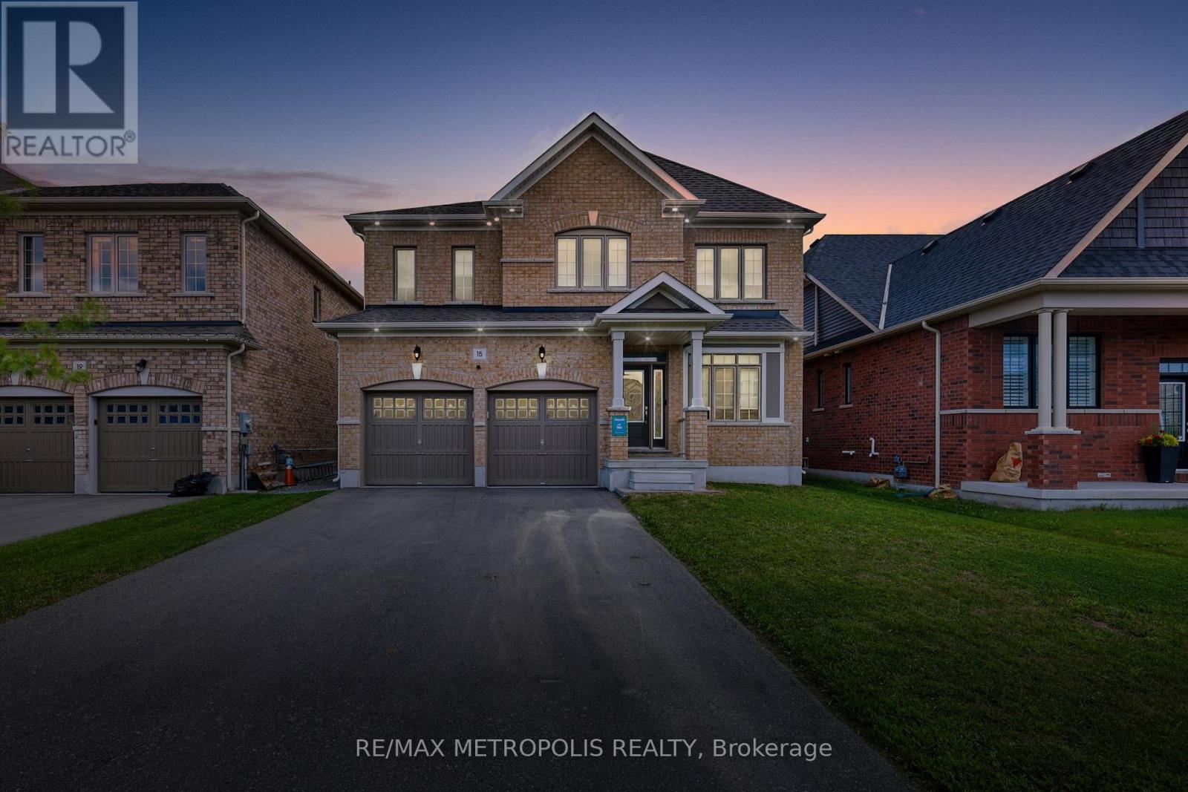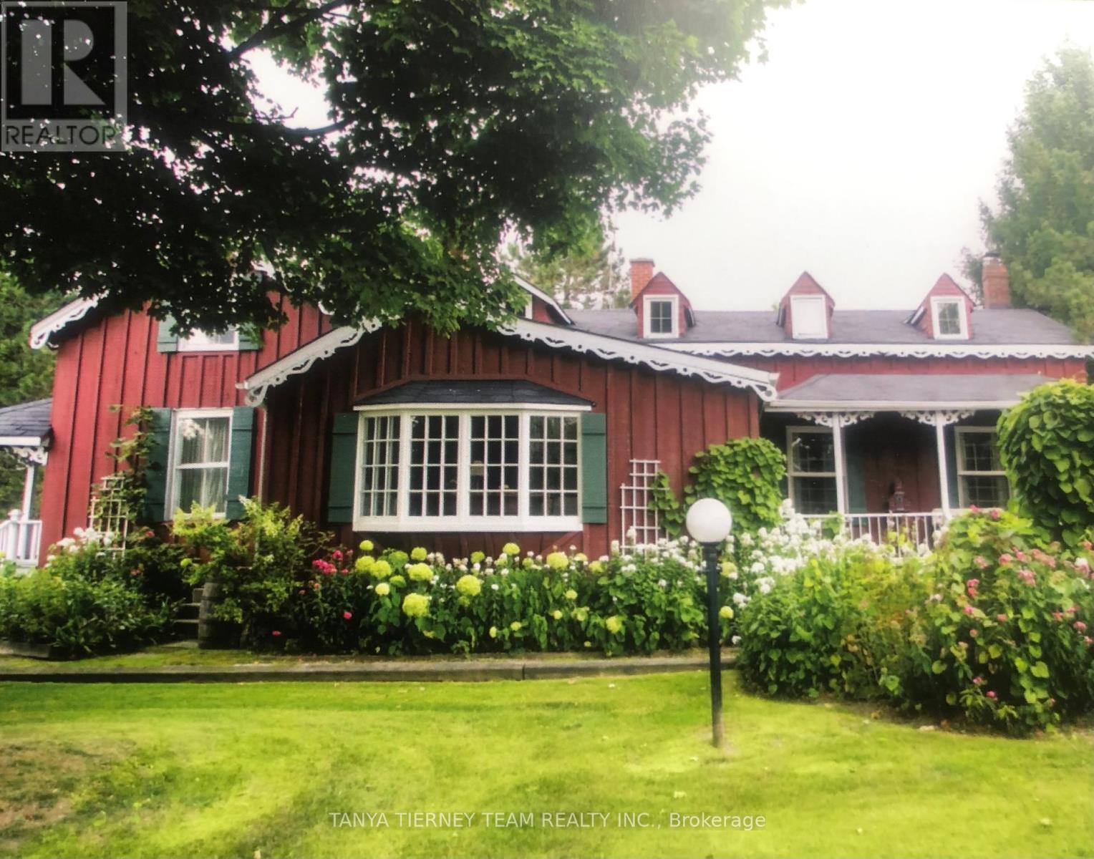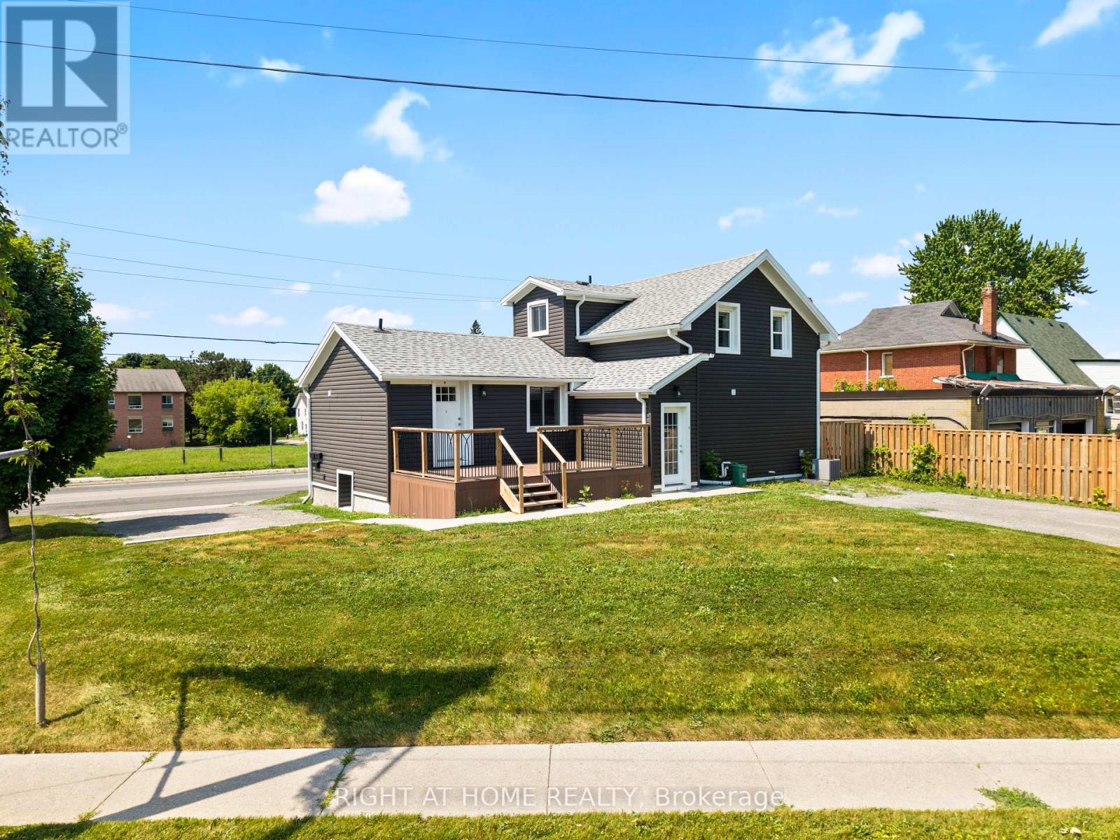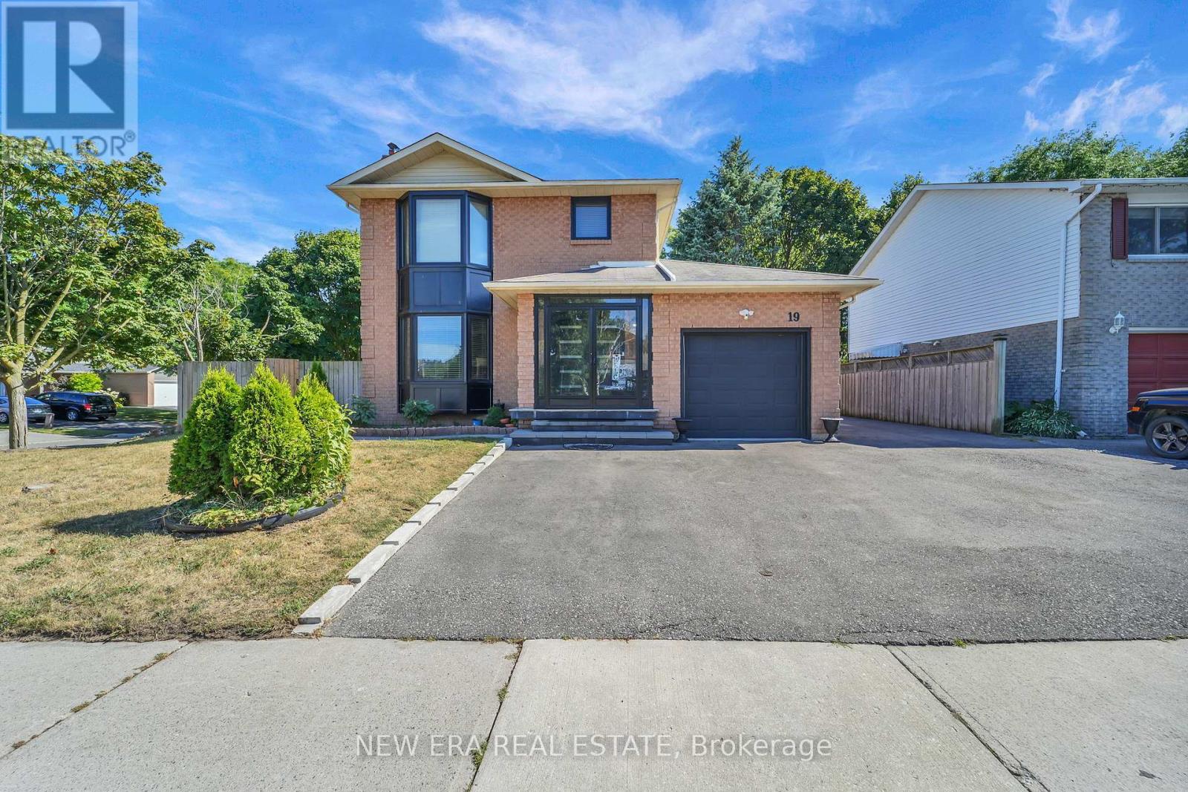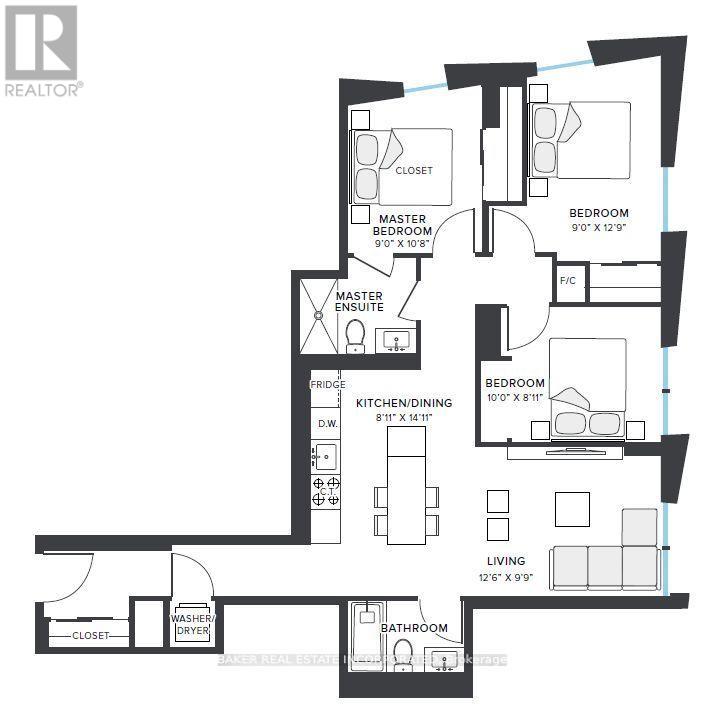202 - 778 Queen Street E
Toronto, Ontario
Welcome to Riverside Terrace - One of the most unique boutique buildings, discreetly and quietly tucked away right in the epicentre of Queen Street East where South Riverdale meets vibrant Leslieville! Making it a perfect home for those who would enjoy a hassle-free lifestyle in professionally managed and operated upscale building with only 11 units. Suite 202 features 1 spacious bedroom, 1 spa-like bathroom, cozy and private terrace, functional open living space with white-oak designer floors and exceptional finishes throughout. Smooth and high ceilings making the space feel light and airy. Fully equipped kitchen comes with built-in appliances and stylish countertops. Step outside from your private urban oasis and find yourself immersed in the middle of everything that East End has to offer - fabulous bakeries, artisan shops, cozy cafes, bookstores, bars and restaurants. Steps away from future Ontario Line and 24/7 streetcar at your doorstep. Pets are always welcome and street parking is available through the City of Toronto permit system. Storage lockers available at $50/m. (id:60365)
Main & Upper - 15 Douglas Kemp Crescent
Clarington, Ontario
Furnished 4 bedroom, 3 bath full brick home available for short term and long term rent in the wonderful Northglen Community. With a brand new school within a 5 minute walk! This modern gem is loaded with upgrades including a Samsung stainless steel fridge and stove (2024), custom kitchen backsplash (2024), granite kitchen countertops, extended kitchen cabinets, double stainless steel kitchen sink and a brand new fence (2024). Step inside and be greeted by a bright open-concept layout perfect for entertaining. The main floor boasts hardwood flooring, a spacious family room with a built-in fireplace and a stunning kitchen featuring stainless steel appliances, a centre island with breakfast bar and a walk-out to a huge backyard ideal for family gatherings and summer BBQs. The spacious primary suite includes two walk-in closets and a luxurious 5-piece ensuite with his and her sinks, bathtub and enclosed shower. The second floor offers added convenience with an upper-level laundry room and spacious bedrooms perfect for growing families or guests. No sidewalk providing ample parking. Located in a family-friendly neighbourhood this home is steps to parks, trails and community amenities with a brand new Northglen Elementary School coming into the community slated for completion in 2025. All essentials such as FreshCo, Shoppers Drug Mart, TD Bank, Pizza Pizza, Canadian Tire, Home Depot, Staples, McDonalds, Subway, Walmart and much more just minutes away! (id:60365)
40 Soltys Drive
Whitby, Ontario
Welcome to 40 Soltys Drive. This distinguished 2-storey brick residence combines modern family living with timeless sophistication. From the moment you enter, the high ceilings, statement light fixture and custom oak staircase create a sense of grandeur, showcasing the thoughtful attention to detail that defines this home.The heart of the home is the kitchen. Tailored with high-end finishes, premium appliances, and a refined design that blends function with style. Imported quartzite stone counter tops and backsplash truly elevate this space. The open-concept layout connects the kitchen seamlessly with the dining and family areas, creating a space equally suited for everyday living and entertaining. Rich oak flooring on main level and staircase. Accent wall designs in primary bedroom, powder room & stairway walls. The upper level features four spacious bedrooms and three full bathrooms. The primary suite offers a private retreat with double-door entry, his-and-hers custom closets, and a spa-inspired ensuite complete with double sinks, frameless glass shower, and a deep soaker tub. Additional bedrooms are large in size and all have access to a full bathroom. Broadloom on upper floor provides a comfortable feel. 2nd floor reading nook is a quaint space to unwind. Professionally landscaped front and backyard elevate the exterior, with a stone patio, custom horizontal fencing, wood planters, and a bespoke shed creating an inviting outdoor space. Inside access to the double garage, main-floor laundry, and over 1,000 sq. ft. of lower-level potential, further enhance convenience and lifestyle.This is a home that has been thoughtfully curated by an owner with a discerning eye for design. Sophisticated, modern, and tailored for family living. Easy Access To Toll-Free Portion Of Hwy 407, 401, & 412, Parks, Trails & Shopping, Catchment Zone For Durham's Top Schools. New School slated for completion in 2026 is walking distance. This home offers style, comfort and room to grow (id:60365)
44 Arfield Avenue
Ajax, Ontario
This Nearly 4+1 Bedroom And 4 Washroom Detached Home In High Demanding Neighbourhood. 9 Ft Ceilings Hardwood Flooring, Upgraded Kitchen, And Elegant Dining & Family Rooms. Gas Fireplace Finished Basement With Room & Washroom, Additional Family Rec Rooms. (id:60365)
1005 - 2 Glamorgan Avenue
Toronto, Ontario
No stone unturned in this recently fully renovated bright and spacious south facing condo unit. This unit offers all day natural sunlight that shines through the end to end south facing balcony window where you can walkout to the large open balcony to enjoy the sunny view. Remodeled spacious kitchen with breakfest area, brand new, cabinets, quartz countertops, backsplash, all new plumbing finished with a Moen sink faucet. Includes stainless steel stove, fridge and hood range. Let's not forget the newly renovated bathroom, with the state of the art top quality vanity mirror, bathtub, all new vinyl flooring, new plumbing with copper pipes and moen faucets. High end light fixtures throughout, new mirror closets with convenient storage racks & shelves. All interior doors replaced, entire unit freshly painted including ceilings. The list goes on!!! Be the first to move in and enjoy all these brand new upgrades! This building comes with high reputation of cleanliness and low maintenance fees. Amenities include gym, library, party room & laundry room on the main floor. Lots of visitor parking & remote entry through buzzer for your visitors. Close to major highways, public transit and lots and lots of shopping!!! Don't miss this opportunity to move into this awsome home!!! (id:60365)
130 Myrtle Road E
Whitby, Ontario
Lifted from the pages of a magazine, this rarely offered heritage farmhouse offers a separate in-law suite/rental apartment and is situated on a picturesque 1 acre lot in the Oak Ridges Moraine in the prestigious community of Ashburn! Offering over a century of design & character with many luxurious upgrades throughout including exposed beam ceilings, gleaming wide pine plank floors, tongue & groove paneling, crown moulding, designer decor, 4 fireplaces, 2 laundry rooms & the list goes on. The family sized eat-in kitchen boasts a stunning electric fireplace, marble counters, centre island and bay window overlooking the front gardens. There are 2 separate staircases - one from the kitchen and one from the family room. Designed with entertaining in mind with the elegant dining room, formal living room & den area with dry bar. Impressive timber framed family room with beamed ceilings, door to the back patio & a stunning floor to ceiling stone gas fireplace with fossils, beams & additional french wood stove. Upstairs offers 3 spacious bedrooms including a primary retreat with sitting area & his/hers closets with organizers. Guest suite with 4x4 skylight & spa like semi ensuite with additional skylight & original claw foot tub! The separate in-law suite/rental apartment offers private separate entry with cozy porch and sunset views & 2nd access through the main house. Open concept design with living & dining rooms, spacious kitchen, 4pc bath, separate laundry & gorgeous oak spiral staircase to the loft bedroom with walk-in closet. The treed 220x200 ft lot has curb appeal and features 3 outbuildings with business potential consisting of the original driveshed, interlocking stone patio with fire pit, maintenance free perennial gardens & more! This one of a kind family home has been meticulously updated all while maintaining the character & charm of yesteryear! (id:60365)
210 Blackwell Crescent
Oshawa, Ontario
Stunning 5 Bedroom, 4 Bathroom Executive Home in North Oshawa *Approx. 3,000 Sq Ft + Full Basement with Oversized Windows, Ready to be Finished * Main Floor Office/Guest Room Perfect for Work-From-Home or Guests * Soaring 9 Ft Ceilings with Bright, Airy Living Spaces * Large South-Facing Front Veranda Ideal for Morning Coffee or Evening Relaxation * 4-Car Parking + Double Car Garage * Designer Pot Lights Throughout for a Modern Upscale Feel * Elegant Oak Staircase + Hardwood Floors - A Completely Carpet-Free Home * Gourmet Open-Concept Kitchen with Centre Island, Perfect for Family Gatherings & Entertaining * Expansive Windows Throughout Flooding the Home with Natural Light * Primary Retreat with 2 Walk-in Closets & Luxurious 6 Pc Spa-Inspired Ensuite * 102 ft Deep Lot Offering Ample Outdoor Living Space * Direct Entrance From Garage for Convenience * Exceptional Location Close to Shopping, Costco, Restaurants, Hwy 407, Ontario Tech University, Kedron Dells Golf Club & More * (id:60365)
865 Simcoe Street S
Oshawa, Ontario
Welcome to 865 Simcoe St S, Oshawa A Rare Legal Duplex with Bonus Studio & Commercial Potential! Located in one of the GTAs fastest-growing cities, this exceptional property in Oshawa is perfect for first-time home buyers, new Canadians, downsizers, or savvy investors looking for incredible house hacking or income opportunities. Fully renovated in 2022 and zoned for commercial potential, this legal duplex with bonus living space offers flexibility, functionality, and a high rental income potential up to $6,000/month! Property Highlights: Unit 1 | 2 Bedrooms | 1 Bathroom - Updated kitchen with quartz countertops, bright, airy layout with large windows, newer laminate flooring & walkout to a spacious private patio perfect for entertaining! Unit 2 | 1 Bedroom | 1 Bathroom - Modern kitchen with quartz counters and new appliances, private patio for relaxing or hosting guests & updated flooring throughout! Bonus Studio Apartment: Open-concept living with newer kitchen and appliances, Quartz countertop & flexible space ideal for short- or long-term rental. Extras: Shared laundry room, three separate hydro meters & two driveways with parking for 10+ vehicles! Prime Location: Centrally located near Highway 401 and Oshawa GO Station. Steps to shops, schools, parks & public transit. Close to Ontario Tech University, Durham College, and the Tribute Communities Centre. This one-of-a-kind property offers unbeatable value with live-in, rent-out, or commercial use options. Whether you're looking to generate passive income, live mortgage-free, or expand your real estate portfolio, 865 Simcoe St S is an opportunity you wont want to miss. Book your private showing today properties like this do not last long!!! (id:60365)
19 Glenabbey Drive
Clarington, Ontario
Welcome to 19 Glenabbey Drive, an incredible fully-renovated home, packed with modern high-end finishes. This 2-storey luxury family home has 5 bedrooms and 5 bathrooms including a legal basement apartment with separate entrance for income potential. The oversized corner lot has a paved triple-wide driveway providing ample parking. The glass enclosed porch opens to a beautiful tiled foyer with an upgraded staircase and built-in coat closet. This home is flooded with natural light from the newly updated large windows and pot lights throughout. The open living room dining room features crown molding. The kitchen has breath-taking quartz waterfall countertops and backsplash, white soft-close cabinets, ample storage, and stainless steel appliances. The main floor bedroom has pot lights, dual closets and large window. Also on this level is a laundry area with sink, 2 piece bathroom and door to the backyard interlock patio. Upstairs is a spacious bedroom (that was previously 2 bedrooms that can be converted back) with large closet and sitting area. The large primary bedroom has a walk-in closet and ensuite. The legal basement apartment is 2 bedroom 2 bathroom with separate entrance. This bright, newly renovated space includes pot lights, egress windows, walk in closet, laundry, flowing floors and built in shelves. The apartment kitchen boasts quartz counters and backlash, soft-close white cabinets, oversized single sink and upgraded fixtures. There approved plans and permits for a 1 garage, 2 bedroom and 1 bathroom addition ready to begin construction to generate more profit. (id:60365)
1608 - 181 Mill Street
Toronto, Ontario
BRAND NEW, NEVER LIVED IN 3 BED, 2 BATH 1005sf SUITE - RENT NOW AND RECEIVE 1 MONTH FREE! Bringing your net effective rate to $4,254 for a one year lease. (Offer subject to change. Terms and conditions apply). Option to have your unit Fully Furnished at an additional cost. Discover high-end living in the award-winning canary district community. Purpose-built boutique rental residence with award-winning property management featuring hotel-style concierge services in partnership with Toronto life, hassle-free rental living with on-site maintenance available seven days a week, community enhancing resident events and security of tenure for additional peace of mind. On-site property management and bookable guest suite, Smart Home Features with Google Nest Transit & connectivity: TTC streetcar at your doorstep: under 20 minutes to king subway station. Walking distance to Distillery District, St. Lawrence Market, Corktown Common Park, And Cherry Beach, with nearby schools (George Brown College), medical centres, grocery stores, and daycares. In-suite washers and dryers. Experience rental living reimagined. Signature amenities: rooftop pool, lounge spaces, a parlour, private cooking & dining space, and terraces. Resident mobile app for easy access to services, payment, maintenance requests and more! Wi-fi-enabled shared co-working spaces, state-of-the-art fitness centre with in-person and virtual classes plus complimentary fitness training, and more! *Offers subject to change without notice & Images are for illustrative purposes only. Parking is available at a cost. (id:60365)
5004 - 180 University Avenue
Toronto, Ontario
Welcome to opulence at Shangri-La Toronto. Exclusive Private Estate suite offers luxury finishes & panoramic skyline views. Meticulously designed interior w/herringbone hardwood. Two Bed & Den Suite Above The Shangri-La Hotel In The Heart Of Downtown Toronto. 1900 Sq.Ft. Of Living Space With 10-Foot Ceilings Floor to Celing Windows and Unobstructed Views Of The City. High End Finishes Throughout The Suite. Outdoor Balcony With unobstructed forever view. The Large Primary Bedroom has Five-Piece Ensuite Washroom And Walk-In Closet With Custom Built-Ins. Second Bedroom includes A Private Three-Piece Ensuite And North Views. Unit has A Private Den With Sliding Doors. 2 Parking Spots. **EXTRAS** Built-in Fridge; Built-in Wine Fridge; Gas Cooktop; Dishwasher; Built-in Oven; Washer & Dryer; Existing Blinds; All ELFs (id:60365)
1302 - 120 Harrison Garden Boulevard
Toronto, Ontario
Location! Location! Location! Bright And Spacious 1+Den Unit(687 Sqft) In Tridels Sought-After Aristo Building, In The Heart Of North York. Functional Layout With Unobstructed Views. Includes 1 Parking And 1 Locker. Features Modern Finishes With Built-Inappliances: Fridge, Ceramic Cooktop, Wall Oven, Microwave, Dishwasher,And Range Hood. Enjoy 5-Star Amenities: 24-Hr Concierge, Gym, Indoor Pool, Sauna, Games Room & Media Room. Steps To Yonge/Sheppard Subway, Restaurants, Shops, And More! (id:60365)


