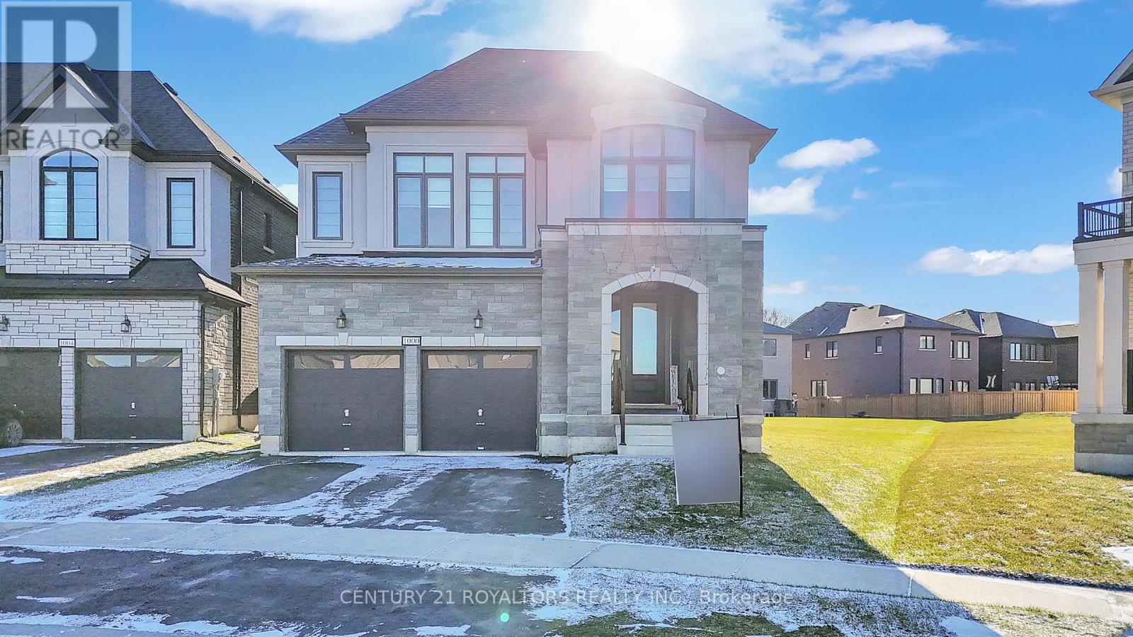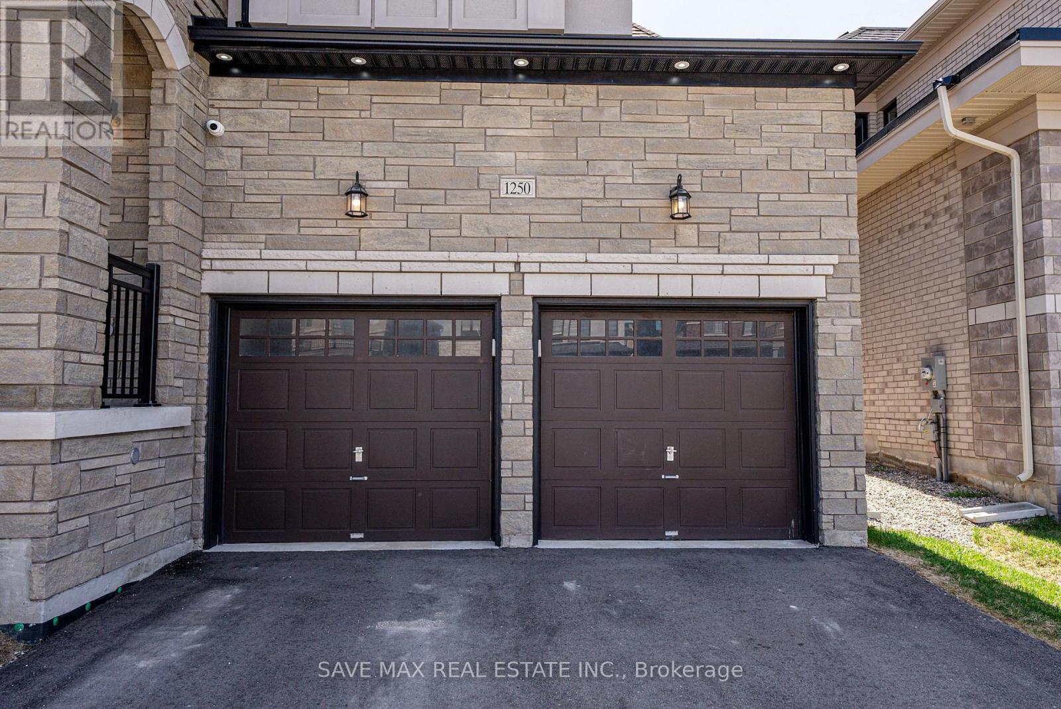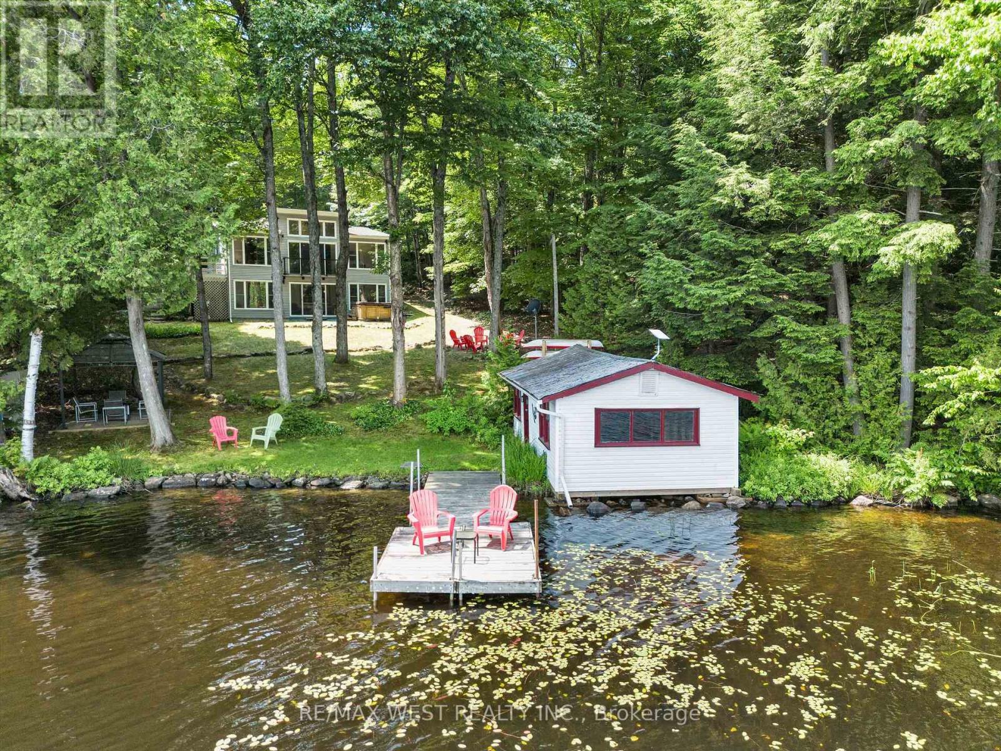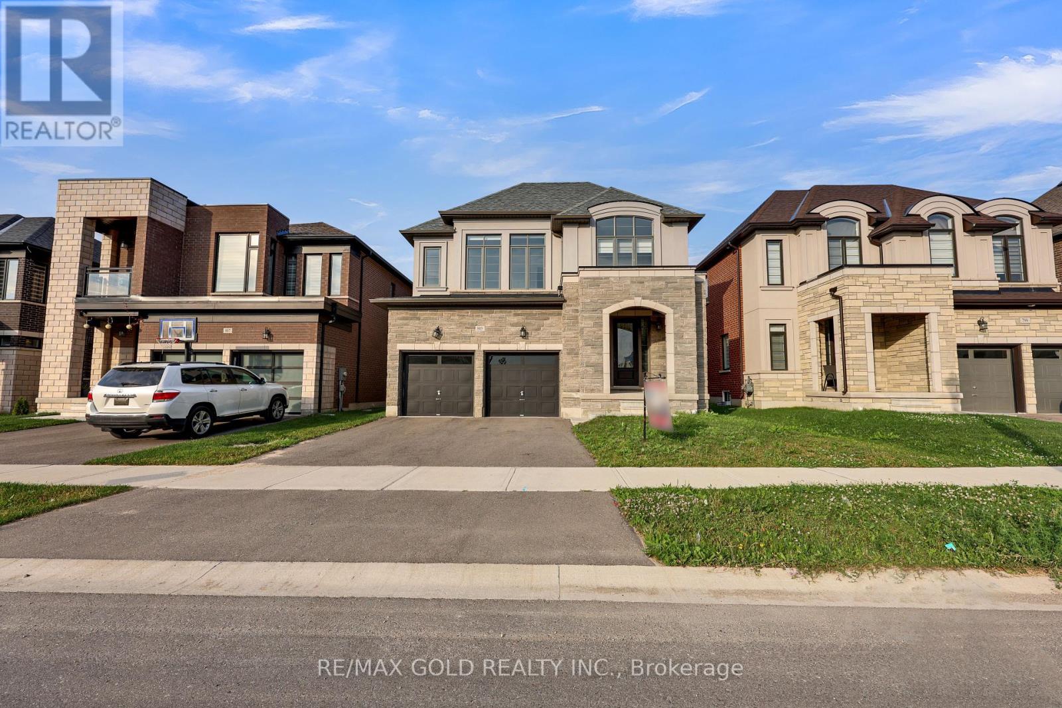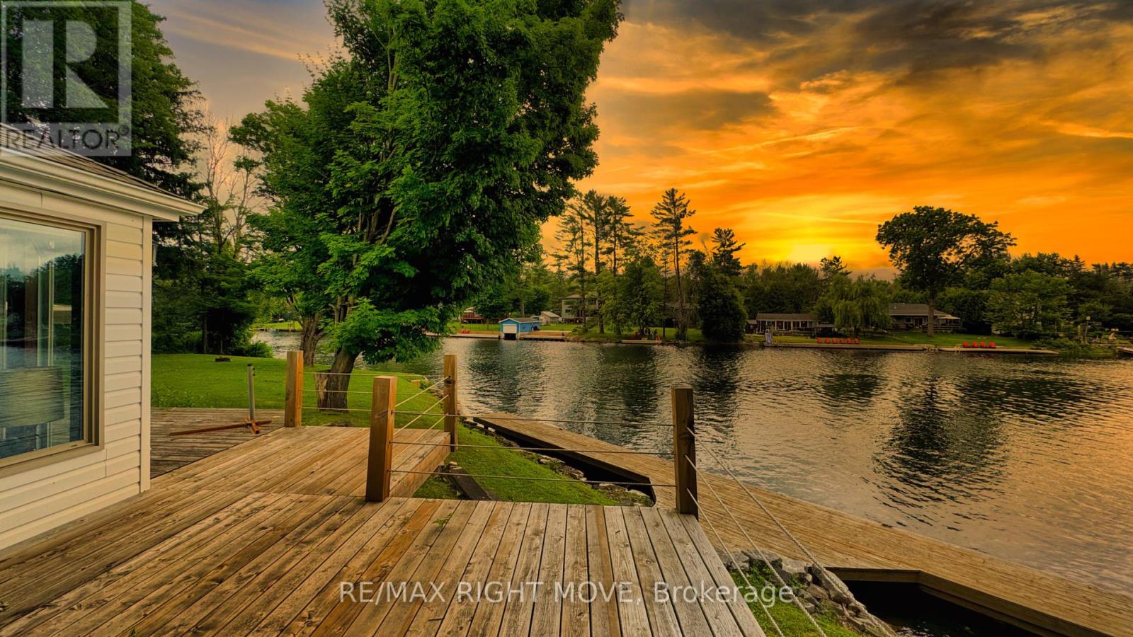18 Ashley Street
Belleville, Ontario
Peaceful riverfront living at its finest. Situated on one of the best parts of the Moira River. This large 1708sqft open concept 3 bedroom, 2 bath bungalow with direct water views. Large kitchen with island, ample counter space, quartz counters, open concept. Renovated main bathroom. A bonus sunroom/ solarium that leads out to an amazing 2-tier deck. Large sized backyard that leads right into the beautiful Moira River for swimming, fishing, water sports and family fun. **EXTRAS** Property has 2 wells- 1dug well & 1 river well. New Furnace (2025), new electrical breaker panel (2024). Gas fireplace and an electrical fireplace insert. 2-tier backyard deck off of house. (id:60365)
307 8th Concession Road E
Hamilton, Ontario
Discover the perfect blend of luxury & tranquility. Privately situated on a one acre lot in charming Carlisle, this 2150 sq ft bungalow was completely reimagined just 4 years ago. Seamlessly expanded to create an extraordinary space where every detail has been thoughtfully curated. Built with the innovative SIP (Structural Insulated Panel) system, this home is a harmonious blend of energy efficiency & beauty. The heart of the home is the gourmet kitchen, designed for both culinary enthusiasts & entertaining. It features a grand center island, professional Fisher & Paykel appliances (induction range, wall oven & quad fridge/freezer), a quiet Bosch dishwasher, wall-mounted microwave, & secondary refrigerator. Prepare to be captivated by the great room, where soaring vaulted ceilings meet floor-to-ceiling windows, offering panoramic views of your private retreat. The striking fireplace anchors this magnificent space, finished with Muskoka Granite & wooden mantel sourced from a tree on the property. Step outside & embrace the ultimate outdoor experience with a covered living area, an authentic clay pizza wood-oven, hot tub, & an inviting inground salt water pool. As twilight descends, gather around one of 2 fire-pits to witness the most incredible sunsets & bask under the stars. Back inside, the primary retreat, loft area & spa like bath are located at one end of the home, along with a home office. At the other end of the home, there are 2 additional bedrooms (one with a dressing room) & a 3 pc bath. The lower level offers a family room with a stone fireplace, additional bedroom, & 3-piece bath. Potential for an in-law or nanny suite, with separate entrance & egress windows. Another outstanding feature is the commercial UV water purification system for impeccable water quality. Updates in the past 4 years are extensive including a new septic, a full detailed list is available. This property isn't just a home; it's a lifestyle. You truly must experience it to believe it! (id:60365)
116 Stuckey Avenue
Wilmot, Ontario
Welcome to 116 Stuckey a beautifully upgraded family home nestled in a sought-after neighbourhood with top-rated French Immersion schools. This 3-bedroom, 4-bathroom home offers the perfect blend of luxury, comfort, and functionality across three fully finished levels. From the moment you step inside, yore welcomed by rich hardwood floors, elegant pot lighting, and an open-concept layout designed for both daily living and upscale entertaining. The heart of the home is the gourmet kitchen, complete with granite countertops, stainless steel appliances, a double oven, and decorative columns that add timeless character. Upstairs, you'll find three generously sized bedrooms, all with hardwood flooring. The luxurious primary suite is a serene retreat, featuring a walk-in closet, skylight, and a spa-like 4-piece ensuite with a jetted tub. A sleek 3-piece guest bath and an upgraded laundry area with modern washer and dryer add to the thoughtful design. The versatile office/family room features a cozy gas fireplace and can easily be converted into a fourth bedroom perfect for guests, a growing family, or a quiet workspace. Outside, enjoy a beautifully landscaped backyard oasis with a pergola-covered deck, the front of the home showcases $25,000 in professional masonry and landscaping. Outdoor lighting is set on timers, offering effortless ambiance. The fully finished basement adds extra living space with custom lighting, a modern 3-piece bath, and generous storage. Mechanical updates include a refurbished furnace and new central A/C both in 2024. Additional features include remote-controlled lighting in the kitchen, basement, and primary bedroom. The 2-cargarage offers overhead storage, rubber flooring, and MyQ garage door openers allowing control and monitoring from your smartphone with remote access and scheduling features. This exceptional home is move-in ready and designed for modern living. Don't miss your chance to make it yours. (id:60365)
492 First Avenue
Petrolia, Ontario
"ENJOY THE 19TH HOLE IN THIS BEAUTIFUL BRICK BUNGALOW BACKING ONTO THE 14TH TEE OF THE KINGSWELL GLEN GOLF COURSE NESTLED ON ONE OF PETROLIA, ONT'.S MOST DESIRABLE STREETS. THIS LOVELY HOME SITS ON A 75 X 175 LOT THAT OFFERS OPEN CONCEPT FUNCTIONAL LIVING WITH ALL THE PERKS FOR ENTERTAINING & A CLASSY LIFESTYLE. THE CATHEDRAL GREAT ROOM WITH EXPANSIVE WINDOWS BRING IN NATURAL SUNLIGHT THROUGHOUT WITH A GAS FIREPLACE. THE ADJOINING CHEF'S KITCHEN WILL DELIGHT THE HOSTESS WITH THE MOSTEST OVERLOOKING THE BACKYARD OASIS WITH GRANITE COUNTERTOPS, KITCHEN ISLAND WITH SITTING AREA, COFFEE BAR & TWO WALK IN PANTRIES. WITH OVER 3,000 SQ FT OF FINISHED LIVING SPACE, THIS EXPANSIVE FOOTPRINT BOASTS 3 + 1 BEDROOMS & 3 FULL BATHROOMS. THE OVERSIZED MASTER BEDROOM FEATURES A GLAMOROUS 5 PC. ENSUITE WITH WHIRLPOOL BATH, SHOWER & WALK IN CLOSET WITH ACCESS TO THE COVERED BACKYARD PATIO AREA. ENJOY YOUR MORNING COFFEE TO WATCH GOLFERS SWING THEIR BEST OR TAKE IN THE TRANQUIL PEACEFUL SETTING! THE MAIN FLOOR LAUNDRY ROOM & ACCESS TO THE 2 CAR ATTACHED GARAGE WITH OPENERS ALLOWS FOR GREAT TO & FROM CAR ACCESS. THE SPACIOUS FINISHED DOWNSTAIRS IS SET UP PERFECTLY WITH A REC ROOM WITH COZY GAS FIREPLACE READY FOR FAMILY MOVIE & GAME NIGHTS! ANOTHER BEDROOM & A 3 PC BATHROOM OFFERS ADDITIONAL ROOM FOR OUT OF TOWN GUESTS, OR FAMILY VISITING. LOTS OF STORAGE IN ADDITIONAL ROOMS. UPGRADES INCLUDE: NEW SHINGLE ROOF (2018) & FURNACE & A/C (2023). ONE FLOOR LIVING MAKES TODAY'S FAMILY LIFESTYLE MUCH MORE EFFICIENT OR THOSE WISHING TO MOVE TO A LOVELY ONE LEVEL TO AVOID STAIRS FOR THEIR LATER YEARS, THIS IS YOUR PERFECT COUNTRY RETREAT! CLOSE TO ALL AMENITIES, SCHOOLS, & PARKS, COME LIVE & PLAY IN THE CHARMING & HISTORICAL TOWN OF PETROLIA! (id:60365)
12 Otonabee Street
Belleville, Ontario
Discover this stunning three-bedroom, two-and-a-half-bath townhouse, perfectly situated near shopping, amenities, and with easy access to Highway 401. Thoughtfully designed, the main level boasts elegant hardwood flooring throughout the kitchen, living, and dining areas. The modern kitchen shines with quartz countertops, a spacious island, and ample storage ideal for both daily living and entertaining. Upstairs, the primary suite offers a three-piece ensuite and a walk-in closet, while two additional bedrooms and a full bath provide comfort and versatility. A convenient second-floor laundry closet makes chores effortless. Outside, enjoy the 10x10 deckperfect for relaxing or hosting guests. The home also features a powder room, an attached one-car garage with inside entry, an extended driveway for additional parking, and an unfinished basement with a rough-in for a future washroom. (id:60365)
54 Merritt Crescent
Grimsby, Ontario
This lovingly maintained 3+1 bedroom home is ideally located on a tree-lined street, close to downtown shops, schools, restaurants, and Peach King Arena - plus minutes to the QEW, Costco, and award-winning wineries. Owned by the same family for over 20 years, it features a bright foyer, updated kitchen with bay window, main floor laundry, and a spacious living room w/ walkout to a private backyard oasis with above-ground pool (2020, new liner & filter 2024). Upstairs offers a large primary suite with double closets & ensuite privilege plus two additional bedrooms. The lower level includes a 4th bedroom with egress window, finished rec room with wood-burning fireplace, rough-in for a 3-piece bath, and plenty of storage. There's also entry into the house from the 1.5 car garage. Updates: Windows (2018/2024), Shingles (2019), Furnace & A/C (2014), Front Door (2018). This charming home is move-in ready. (id:60365)
1000 Centennial Court
Woodstock, Ontario
Stunning Modern Home On A Premium Corner Lot In Desirable Havelock, Woodstock. Welcome To This Beautifully Upgraded, Contemporary Residence Offering Approximately 3,170 Sq. Ft. Of Elegant Living Space In One Of Woodstocks Most Sought-After Neighborhoods. Situated On A Spacious Corner Lot, This Home Features 4 Generously Sized BedroomsEach With Its Own Private Ensuite BathroomEnsuring Optimal Comfort And Privacy For The Entire Family. Step Inside To Discover Rich Hardwood Flooring, Upgraded Tile Work, And Striking Oak Stairs That Lead Through An Open-Concept Main Floor Designed For Both Daily Living And Stylish Entertaining. The Family Room Centers Around A Cozy Gas Fireplace, While The Gourmet Kitchen Is A Chefs DreamComplete With Quartz Countertops, Stainless Steel Appliances, And A Dedicated Dining Area Perfect For Hosting. The Main Level Also Features A Formal Living Room And Dining Room, Each With Its Own Gas Fireplace, Adding Warmth And Sophistication Throughout. Upstairs, A Versatile Bonus Loft Offers The Ideal Space For A Home Office, TV Lounge, Or Reading Nook. Enjoy 9-Foot Ceilings And 8-Foot Doors On Both Levels, Bathing The Interior In Natural Light And Amplifying The Homes Spacious Feel. The Expansive Backyard Provides Ample Space For Outdoor Activities, While A Convenient Second-Floor Laundry Room Enhances Everyday Functionality. Located Just Steps From Transit, Shopping Plazas, Conservation Areas, A Community Center, Future Schools, Parks, And Places Of Worship, This Home Combines Luxury Living With Unmatched Convenience. Dont Miss Your Chance To Own This Exceptional Property That Blends Modern Design, Comfort, And An Unbeatable Location. (id:60365)
1250 Upper Thames Drive
Woodstock, Ontario
True luxury living! Stunning detached on a premium corner lot with premium upgrades; Impressive entry with high Foyer; Living/Dinning room with coffered ceiling; Chef delight kitchen with 9 feet island, extended cabinets with custom built hood, luxurious backsplash, porcelain tiles, walk through butter's pantry with built-in beverage fridge; Large breakfast area with French doors walkout to the oversized fenced backyard; Family room with doubled sided gas fireplace with office; Soaring 10 Feet smooth ceiling on main floor; The oak staircase leads to second floor, extra large prime bedroom with custom built walk-in closet, 6 piece ensuite with upgraded shower; 2nd and 3rd bedrooms with 5 piece semi-ensuite; 4th bedroom with 4 piece ensuite and walk-in closet; Hardwood floors and California Shutters throughout, upgraded light fixtures, complete with exterior pot lights, hardwired security cameras and inground sprinkler system; Quartz countertop throughout ; 3 Car tandem garage; List goes on and on... NOT TO MISS (id:60365)
110 Derby Road
Fort Erie, Ontario
Welcome to Crystal Beach Living! This charming 2-bedroom, 1-bath bungalow is located just a 10-minute walk to the shores of Crystal Beach and the vibrant Erie Road strip. Thoughtfully updated with stylish finishes, hardwood floors, and an open-concept layout, the home offers both comfort and character in every corner. Step outside to your fully landscaped backyard oasis, complete with a "Finnish" outdoor shower, fully insulated Tiki bar and fully insulated guest Bunkie with electrical rough-in, and multiple lounge areas perfect for summer entertaining or peaceful relaxation. Whether you're a first-time buyer, downsizer, or investor, this property checks all the boxes. Just 20 minutes to Niagara Falls and 10 minutes to the U.S. border, this home is ideally situated in a town designed for tourism, making it a fantastic income-generating opportunity or a low-maintenance vacation home. Turnkey. Incredible location. Excellent investment potential. Don't miss your chance to live or invest in one of Niagara's most sought-after beach towns! Basement insulation updated '21, roof ' 16, eavestroughs '21, Bunkie '21, Bunkie roof '24, washer & dryer '22, microwave '24, fridge '24, furnace '17, water heater '20. (id:60365)
1091 Mcarthur Point Road
Lake Of Bays, Ontario
A Hidden Gem & Turn-Key Muskoka Waterfront Retreat. Wow, the seller is offering Vendor Take-Back at just 2%. Welcome to a true hidden gem on the tranquil shores of Ril Lake in the heart of Lake of Bays, Muskoka. From the road, it may appear to be a modest bungalow, but step inside and discover a beautifully expanded, thoughtfully renovated two-story retreat that effortlessly combines rustic Muskoka charm with modern comfort and elegance. This fully furnished, four-season home offers over 83 feet of private, sandy-bottom shoreline with a rare boathouse at the waterline, perfect for storing water toys or casting a line right from shore. Whether you're searching for a family sanctuary, an income-ready investment, or a peaceful year-round residence, this property invites you to step out of the ordinary and into your own Muskoka story. Inside, the open-concept main floor welcomes you with a sunlit living room centered around a gas fireplace, flowing into a dining area, sitting nook, and work space all wrapped in stunning views of the trees and lake. Downstairs, a spacious family room with a wood-burning fireplace sets the stage for cozy nights, while the bright sunroom offers the perfect place for games, reading, or afternoon naps. There's also a roughed-in sauna room, waiting to become your personalized wellness space. Step outside and the magic continues. A hot tub tucked beneath the trees, a gazebo with a propane fire table, Muskoka chairs perfectly placed for sunset watching, and a private dock with a canoe, kayaks, and SUP. Everything is here and ready to enjoy! This is more than a cottage. It's a ready-made experience. Whether you're roasting marshmallows under starlit skies, hosting a family get-together, fishing from your dock, or simply sipping coffee in the sunroom, every moment here feels intentional and full of heart. Just bring your people, your provisions, and your love for the Muskoka lifestyle. The rest is already here, waiting for you. (id:60365)
803 Queenston Boulevard
Woodstock, Ontario
Beautiful Upgraded Home with 4 Bedrooms, 5 Washrooms, Features Upgraded Kitchen with Stainless Steel Appliances and Breakfast Area, Hardwood Throughout, Oak Stairs, Zebra Blinds, Media Room or Bonus Room on Second Floor with 4 Good Sized Bedrooms Attached to Own Washrooms. Very spacious unfinished basement with separate entrance. Thousands Spent on Upgrades like Upgraded Hardwood, Quartz Kitchen Countertops and Many More. Close to Parks, School, Transit, Conservation Area , Place of Worship, Highway 401 , Plaza, Toyota Woodstock plant. (id:60365)
1012 Cowbell Lane
Gravenhurst, Ontario
Endless possibilities await with rare CC-5 community commercial zoning live, work, or invest on the Severn River. Your Gateway to Muskoka Living on the Severn River with direct access to the Trent Severn Waterway. Welcome to 1012 Cowbell Lane, where comfort, charm, and breathtaking views come together to create the perfect riverside retreat. This lovingly maintained 2-storey home offers 1,456 sq/ft above grade and is thoughtfully designed for year-round enjoyment. Step inside to a gourmet kitchen featuring granite countertops, stainless appliances, and a gas stove perfect for creating memorable meals. The sunken living room is the heart of the home, framed by massive windows offering panoramic 180-degree views of the Severn River and walkout access to a sprawling 445 sq/ft deck. Hardwood hickory floors flow seamlessly through the living, dining, and bedroom spaces, while tile floors add a stylish touch to the sunken living area and baths. Upstairs, two bedrooms await, including a serene primary bedroom overlooking the water. A spa-like 3pc bath features an oversized glass shower with view of the river through the window, with a convenient half bath on the main level.The unfinished basement offers abundant storage, laundry, and a bonus shower. Outside, enjoy a 510 sq/ft dock with diving board, hot tub, and a double detached garage (insulated & gas heated). Updates include house shingles (2021), garage shingles (2024), and new A/C (2020).Complete with full water filtration (UV, RO), paved drive, and sold fully furnished just unpack and enjoy.This is more than a home its a lifestyle. Your peaceful Muskoka escape awaits. (id:60365)







