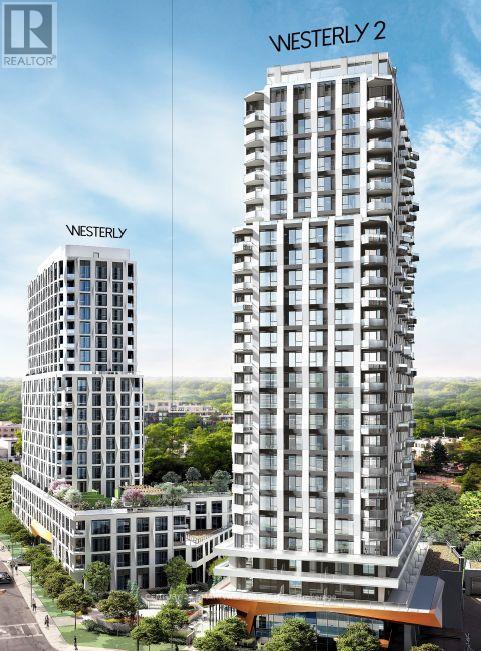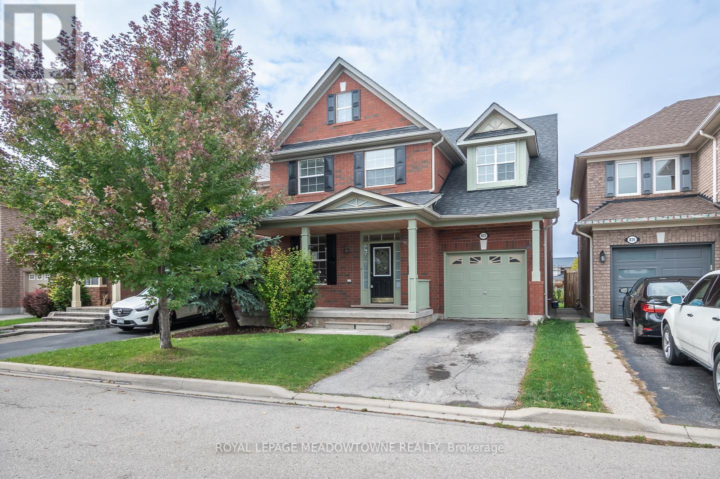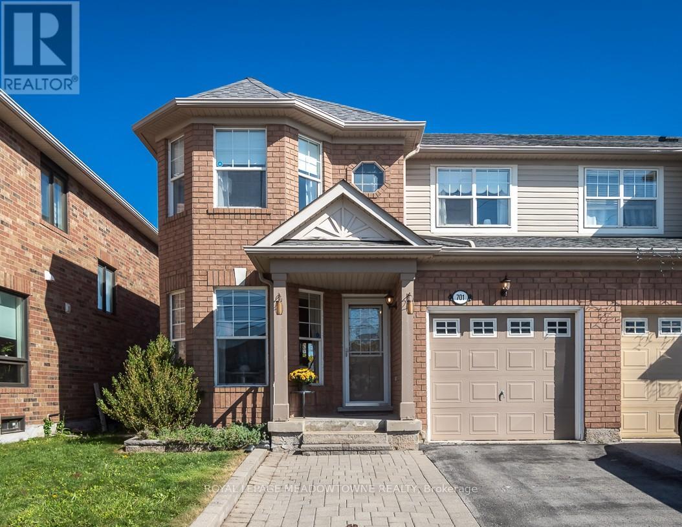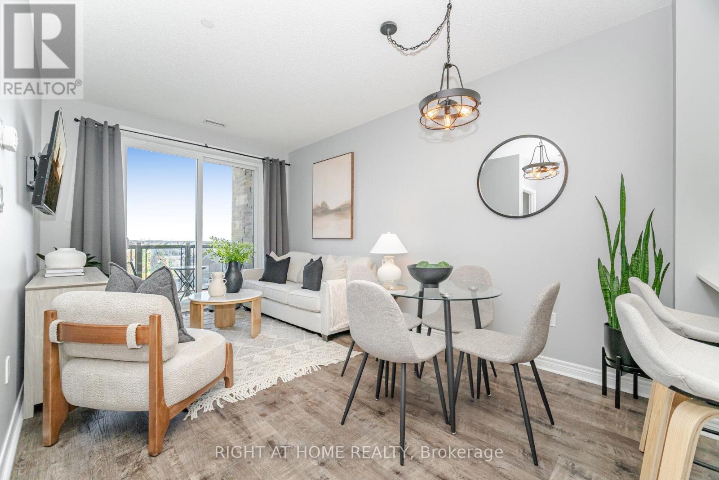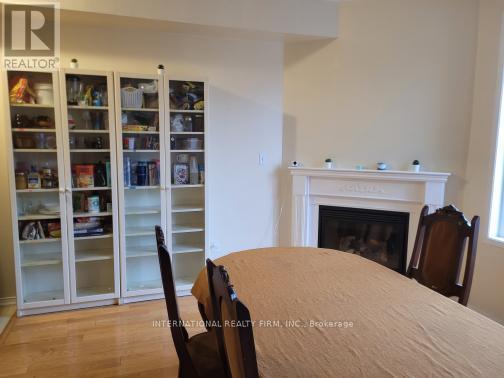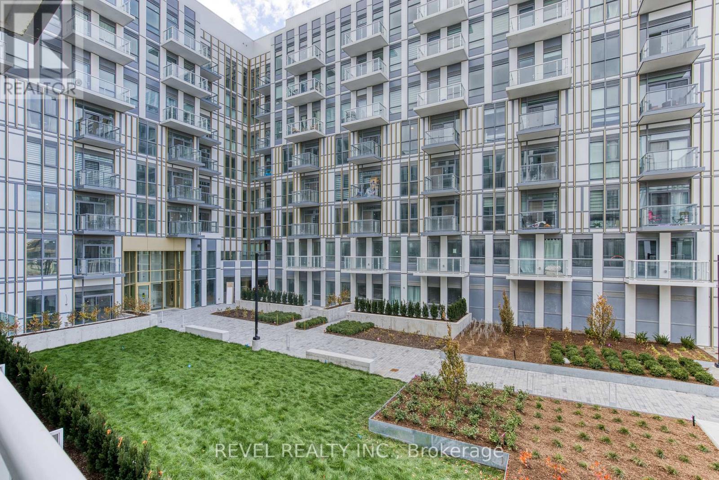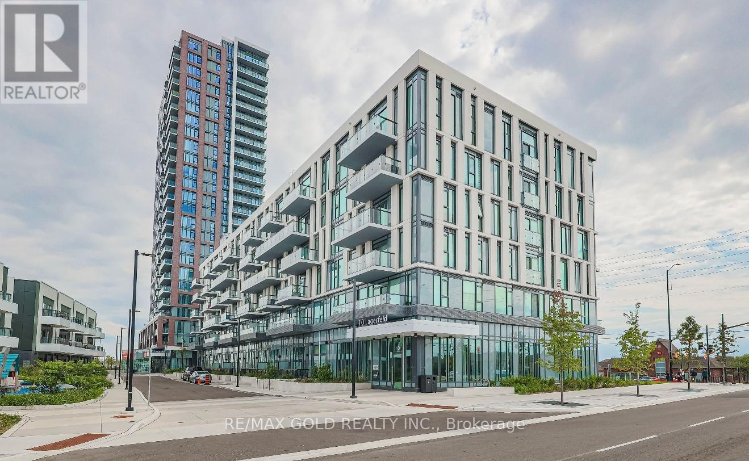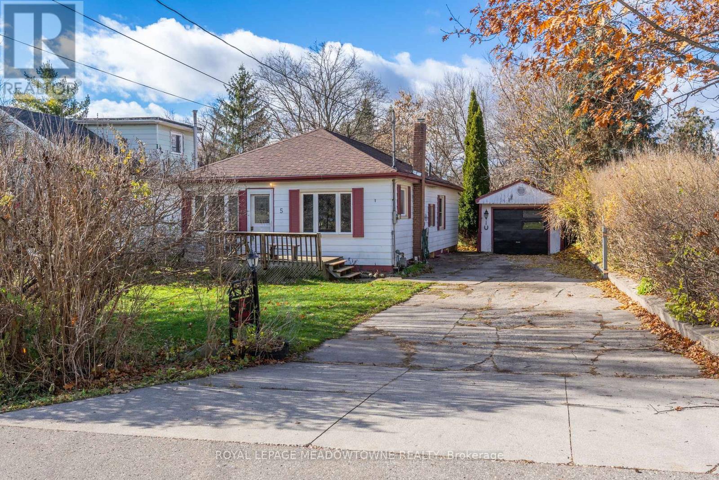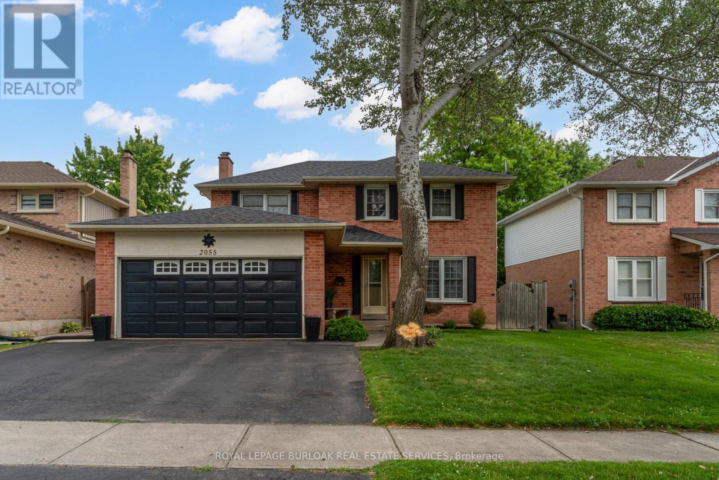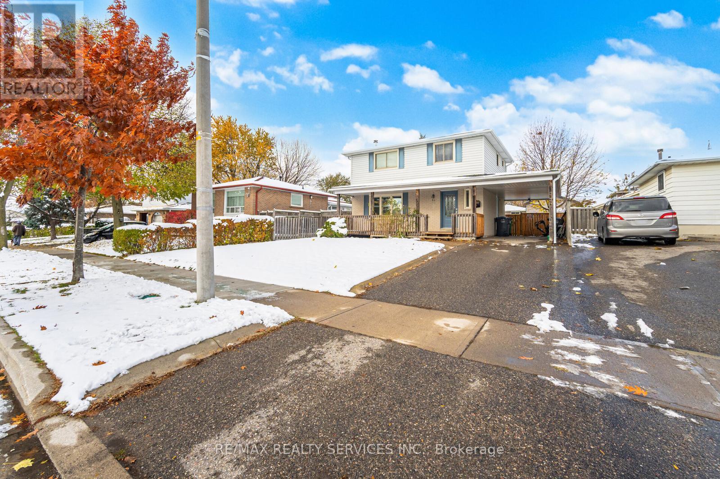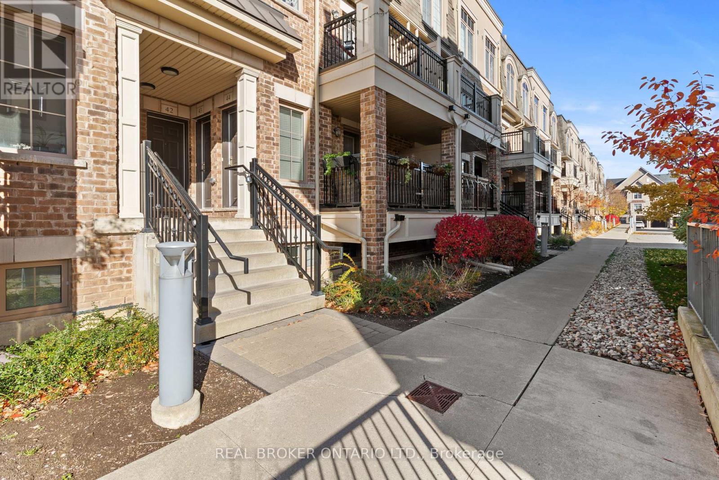406 - 60 Central Park Roadway
Toronto, Ontario
Welcome to The Westerly 2 by Tridel a brand new luxury residence at Bloor and Islington in Etobicoke! This bright and spacious corner suite features 2 bedrooms and 2 bathrooms, offering approximately 828 sq. ft. of interior living space. Designed with a functional open-concept layout, upgraded kitchen and bathroom finishes, and contemporary design details throughout.This suite also offers in-suite laundry, premium appliances, and high-end finishes that reflect Tridel's signature craftsmanship. Residents enjoy access to a full range of luxury amenities,including a 24-hour concierge, state-of-the-art fitness centre, party rooms, guest suites, and more. Ideally located, The Westerly 2 is just steps from Islington Subway Station, Bloor West shops,restaurants, and major commuter routes, offering the perfect blend of urban convenience and upscale living. (id:60365)
833 Watson Terrace
Milton, Ontario
Backed by peaceful greenspace and facing a brand new park just steps from your front door, this spacious Mattamy Powell model offers comfort, charm, and exciting potential. With approx. 1,900 sq ft of above-grade living space, this 3-bed, 3-bath home features a family-friendly layout in a serene setting. The bright, open-concept main floor is filled with natural light from oversized windows and enjoys a refreshing cross breeze. The inviting family room, anchored by a cozy gas fireplace, is perfect for gatherings, while the formal living/dining areas offer space to entertain. The cheerful eat-in kitchen boasts warm-toned cabinetry, ample storage, and direct access to a fully fenced backyard with no rear neighbours - perfect for sunset views and weekend BBQs. Out front, sip your morning coffee while watching the sunrise, or watch your kids playing at the new park, all from your front porch! Upstairs, enjoy spacious bedrooms, a handy office nook, upper-level laundry, and a large primary suite with walk-in closet and ensuite featuring a soaker tub and separate shower. Parking for 3 full-size cars and no sidewalk out front add convenience. The unfinished basement offers exciting potential. Surrounded by mature trees and steps from trails, parks, and top-rated schools, Watson Terrace also provides quick access to highways 401 and 407 for easy commuting. (id:60365)
701 Thompson Road S
Milton, Ontario
Welcome to 701 Thompson Road South, a Lindbrook 1500sqft semi-detached home in the highly desirable, family-friendly Beaty neighbourhood. Featuring 3 bedrooms, 2.5 baths, and parking for up to 3 vehicles, this home offers a spacious and functional layout. The bright eat-in kitchen boasts stainless steel appliances, warm-toned cabinetry and direct access to the fully fenced backyard with a deck perfect for entertaining. The main floor showcases a formal dining/living room, a cozy family room open to the kitchen, hardwood flooring, and big sunny windows that fill the space with natural light. Upstairs, you'll find 3 generously sized bedrooms including a primary retreat with a walk-in closet and ensuite with a separate tub and shower, plus a 4-piece main bath. The beautifully finished basement extends your living space with a large rec room featuring big windows, laminate flooring, and a laundry room. An energy audit was completed in 2012 and insulation was improved providing added comfort and efficiency. The roof, furnace and a/c were also completed at that time. With interior garage access and a great location close to parks, schools, and amenities, this home is move-in ready for the next family to enjoy. (id:60365)
408 - 33 Whitmer Street
Milton, Ontario
This bright, south-facing one bedroom plus den condo is the perfect opportunity for first-time buyers, investors, or downsizers seeking comfort, convenience, and a true sense of community. Ideally located within easy walking distance to Milton's restaurants, shops, and the popular farmers' market, this home offers the best of in-town living while still providing a peaceful retreat. The building is exceptionally quiet, clean, and well maintained, with friendly residents and attentive management. Residents enjoy access to Harrison House, a welcoming clubhouse with games, social spaces, and regular community events including potlucks and card nights fostering a warm, connected atmosphere. Inside the unit, large windows fill the space with natural light and showcase a lovely view of the pond and surrounding trees, especially beautiful through the summer and fall seasons. The smart, efficient layout includes a private separation between the primary bedroom and the den, offering flexibility for a home office or guest space. Low monthly maintenance fees, including geothermal heating, make this an economical and worry-free choice. With its inviting building community and prime location, this condo offers easy living in the heart of Milton. See virtual tour link. (id:60365)
23 Hackett Avenue
Toronto, Ontario
This income-producing property offers an exceptional investment opportunity just steps from York University. Immaculately maintained, the home showcases numerous upgrades, including renovated bathrooms, two laundry areas (basement and second floor), a new double garage door, and a refined hardwood staircase. The functional and well-designed layout features three spacious bedrooms, each with its own closet and a private or semi-private three-piece bathroom-ideal for student or multi-tenant living. Prime location with effortless access to subway, shopping, athletic facilities, and the community centre. Please refer to the attached monthly rent spreadsheet for detailed income information. Strong positive cash flow-this is an opportunity you won't want to miss. (id:60365)
207 - 1005 Dundas Street E
Oakville, Ontario
Welcome to the Wilmot Condos, perfectly positioned at Dundas St. E. & Eighth Line in Oakville's vibrant uptown core. Live steps from schools, shops, restaurants, and parks where urban energy meets suburban calm. Commuting is effortless with quick access to Hwy 403, the QEW, GO Transit, and Oakville Transit. Inside, experience a new standard of comfort with 24-hour concierge service, premium finishes, and Smart Home technology by WP Advance integrated throughout the residence. Thoughtfully designed with sustainability, style, and modern living in mind, The Wilmot offers understated luxury with a playful edge. At The Wilmot, condominium living is truly redefined. (id:60365)
102 - 10 Lagerfeld Drive
Brampton, Ontario
Beautiful, Bright 1 Bed + 1 Den (Converted Into 2nd Bedroom) Unit On Ground Floor, Featuring 10 Feet Smooth Ceiling, With 2 Way Access in Master Planned Community By Daniels in Mount Pleasant Village, Northwest Brampton. Steps from the Mount Pleasant GO Train Station, Tim Hortans, Library, Fortinos, Longos, Starbucks, Pharmacy, and More Amenities. Easy Access to Major Highway and Downtown via GO Transit. Open Kitchen with Quartz Countertops, Stainless Steel Appliances, and a Convenient Centre Island. Floor to Ceiling Windows. Ample Visitor Parking in the Building. 1 Underground EV Parking (id:60365)
5 Louisa Street
Halton Hills, Ontario
For that rural feel with city conveniences, don't miss this pretty pocket in Norval, steps to the Credit River. This 4 bedroom bungalow sits on a large 50' x 129' lot with detached oversized garage with 220 power, new garage door & back door to garden. Enjoy the proximity to many features while only 10 minutes to shopping in Georgetown or Brampton and 12 minutes to the 401/407. Share this off-the-beaten-track cul-de-sac with only six other households. (id:60365)
2055 Hunters Wood Drive
Burlington, Ontario
Welcome to 2055 Hunters Wood Drive situated on a quiet, tree-lined street in Burlington's highly desirable Headon Forest neighbourhood, this beautifully maintained 4-bedroom, 3-bathroom detached home offers the perfect blend of space, comfort, and functionality for today's family lifestyle. Step into a bright and inviting foyer that flows seamlessly into the open-concept living and dining rooms, ideal for both entertaining and everyday living. The main floor also features a spacious family room, perfect for relaxing or movie/sports nights. The bright eat-in kitchen overlooks the backyard and offers ample cabinet and counter space, with a convenient walkout to the heated in-ground saltwater pool deck and fully fenced garden-perfect for summer barbecues and outdoor enjoyment. A main floor laundry room adds everyday convenience, along with a well-located powder room for guests. Upstairs, you'll find four generously sized bedrooms, including a primary suite complete with a walk-in closet and private ensuite bath. Three additional bedrooms provide plenty of options & family functionality. The finished lower level expands your living space with a large recreation room, berber-style broadloom, a flexible home office or potential guest bedroom plus a sizable workshop. Outside, the home features a triple-wide driveway and double-car garage, providing ample parking and storage for the entire family. Located just minutes from parks, top-rated schools, shopping, QEW/407 travel routes. Come see why this is your perfect new family's home... (id:60365)
84 Sutherland Avenue
Brampton, Ontario
Location! Location! Location! Beautiful 4 Bedroom detached home in a highly desirable neighborhood. Features a modern kitchen, open concept layout, finished basement with separate entrance and a fully fenced yard. Conveniently located close to schools, parks, shopping and all major amenities. New roof, above ground pool and new Quartz kitchen countertops. (id:60365)
42 - 2441 Greenwich Drive N
Oakville, Ontario
Welcome to modern comfort and effortless living in the heart of West Oak Trails - one of Oakville's most sought-after communities. This stylish stacked townhome offers the perfect blend of design and functionality, ideal for first-time buyers, investors, or anyone seeking a low-maintenance lifestyle without compromise. Featuring two spacious bedrooms plus a versatile den, it's perfectly suited for a home office or creative studio. Step inside to a bright, open-concept layout with a sleek kitchen showcasing stainless steel appliances, and a spacious living and dining area that walks out to a private balcony. Upstairs, your private rooftop terrace awaits - a stunning retreat for entertaining, relaxing, or enjoying peaceful evenings under the stars. With two bathrooms, one parking space, and one locker, every detail has been thoughtfully designed for convenience and style. Surrounded by top-rated schools, scenic trails, parks, shopping, and easy access to highways and the GO Station, this home places you right where you want to be. Experience the best of Oakville living - book your private showing today. (id:60365)
13 Bonavista Drive
Brampton, Ontario
Welcome to Your Dream Home!Discover the perfect blend of comfort and elegance in this stunning detached residence, set in a peaceful neighborhood with no homes backing onto it offering exceptional privacy and tranquility.Step inside to a freshly painted interior featuring modern pot lights that brighten the main floor with a warm, inviting glow. The spacious living and cozy family rooms are perfect for both entertaining and relaxing evenings by the fireplace.Enjoy a modern 9-ft ceiling kitchen with granite countertops, ideal for culinary creativity. The professionally finished basement provides the perfect space to entertain guests or create your personal retreat.Each bedroom is generously sized with new flooring and large closets, while the primary suite features a luxurious 5-piece ensuite and a walk-in closet for your convenience.One of the standout feature of this property is the professionally renovated garage, thoughtfully converted to accommodate a small home office or studio, combining practicality with modern design.Step outside to a beautifully designed stone patio, perfect for summer gatherings and outdoor enjoyment a true extension of your living space. (id:60365)

