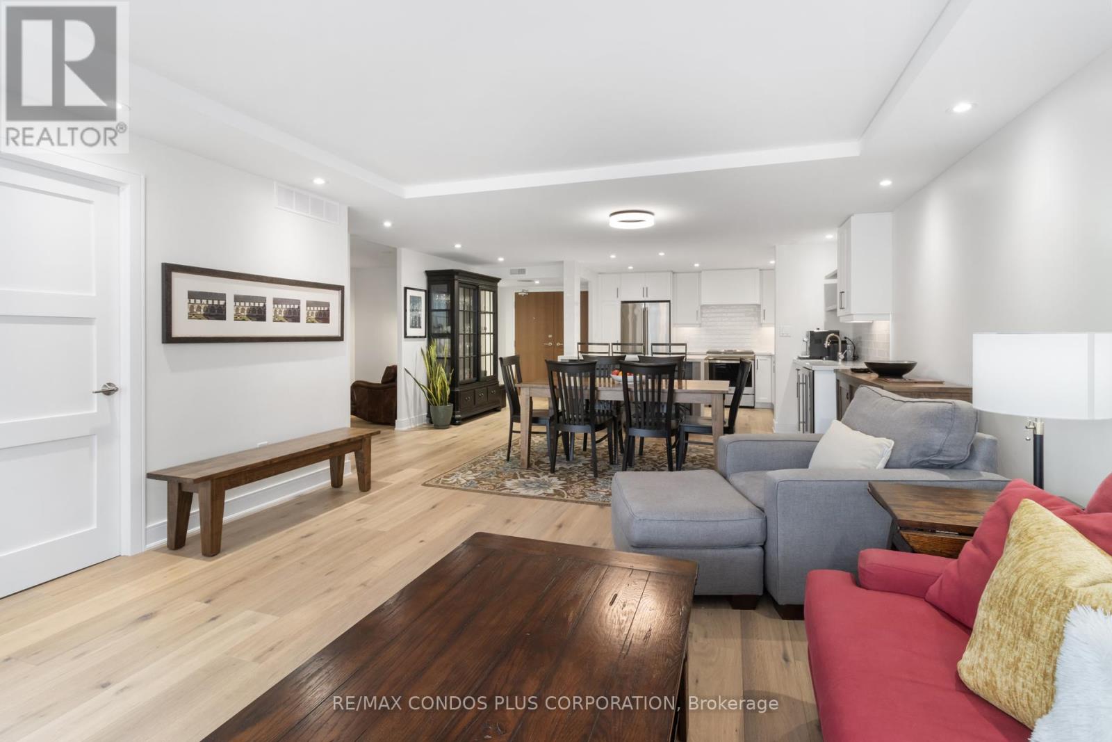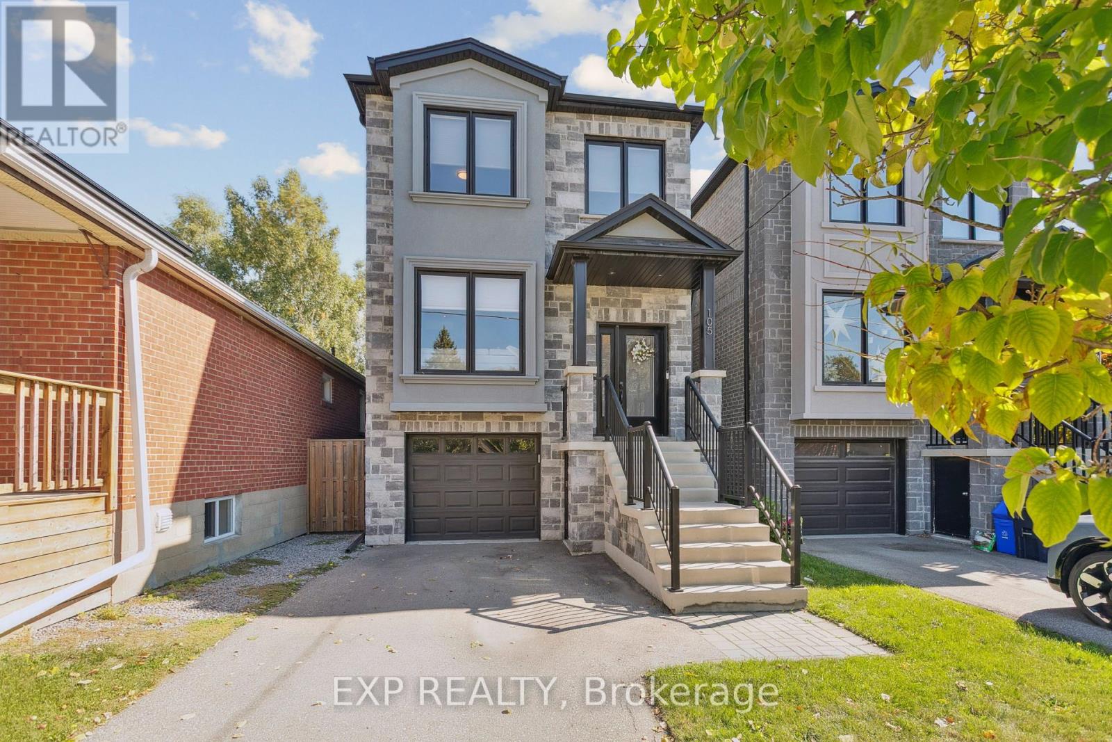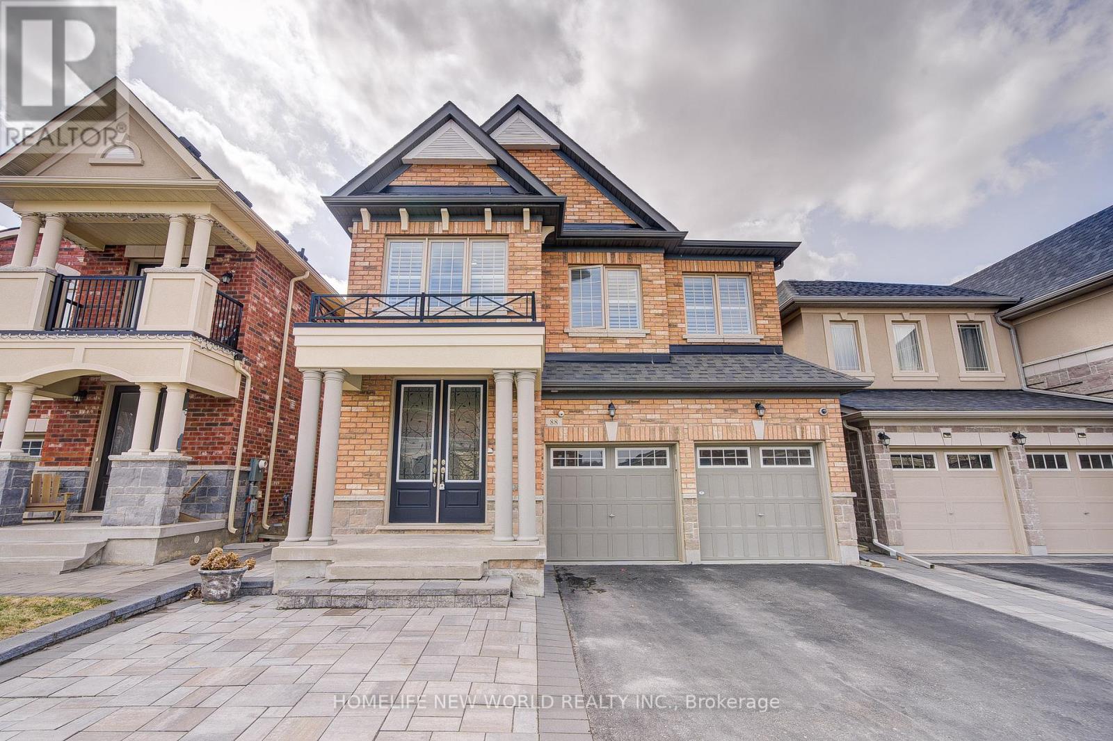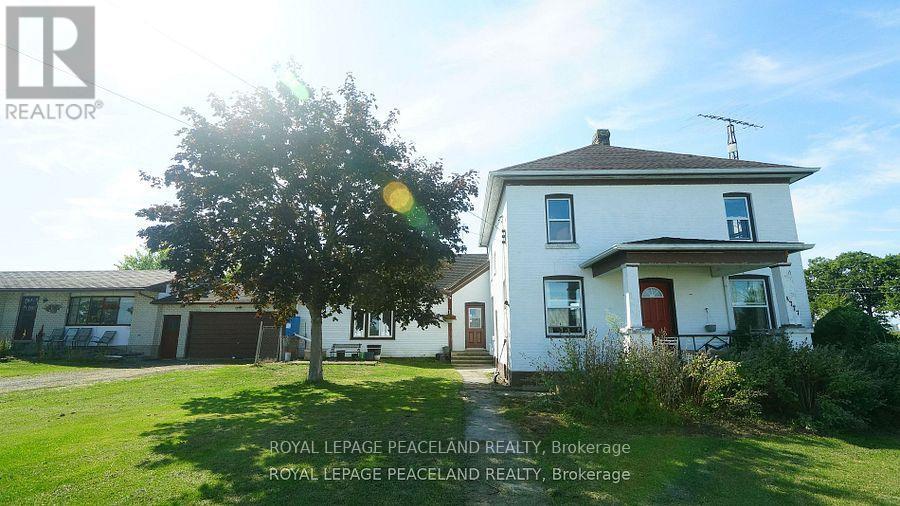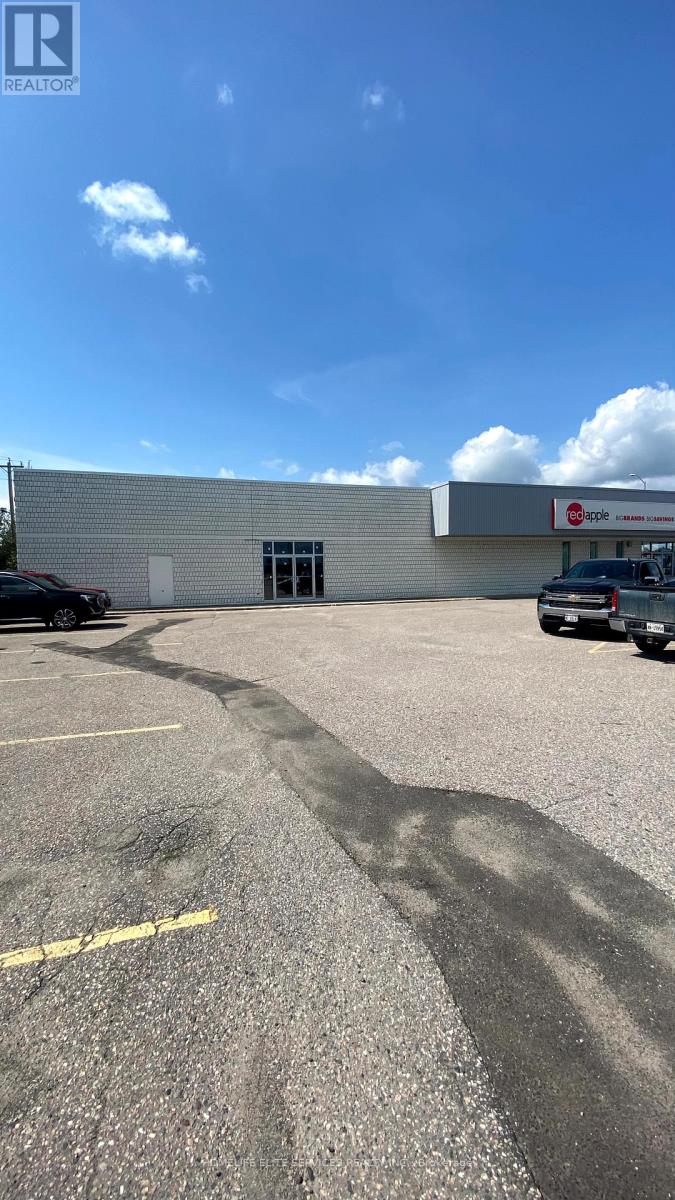103 - 460 Adelaide Street E
Toronto, Ontario
Luxurious 785 Sq Ft Unit Boasting A Huge Balcony, Hardwood Floors & 9 Ft Ceiling Throughout. Ultra Modern Open Concept Kitchen W/Quartz Countertop, Backsplash, S/S B/I Appliances. Stunning Main Flr Lobby W/24 Hr Concierge. Steps To Ttc & Bike Rentals, Dog Park, Theatre, George Brown, Ryerson, St Lawrence Market, Distillery, Grocery, Shopping, Cafes/Diners, Onsite Pet Grooming, Convenience Store, Fine Dining, Trendy Banknote Bar & Grill, Walk Score 99! Pictures are older (id:60365)
306b Eglinton Avenue W
Toronto, Ontario
Premier, Main Floor, Commercial, Retail Space, Main Floor of Corner Building With Amazing Exposure At Prominent Intersection Northeast Corner Of Avenue Rd & Eglinton Ave West. High Vehicular And Foot Traffic Steps From "Soon To Open" Crosstown Subway Station, Retail Shops, Restaurants, Parks, Schools, And Much More! Note: There Are 3 Different Listings For This Property. This Listing Is For 1400 Sq/Ft, The Easterly Half *Fronts Only On Eglinton* (HST Not Included, Electricity is billed separately) (id:60365)
306 Eglinton Avenue W
Toronto, Ontario
Premier, Ground Floor, Commercial Retail Space in Corner Building With Amazing Exposure At Prominent Intersection, Northeast Corner Of Avenue Rd / Eglinton Ave West. High Vehicular And Foot Traffic, Directly Across From The "Soon To Open" Crosstown Subway Station. Steps From Retail Shops, Restaurants, Parks, Schools, And Much More! Note: There Are 3 Different Listings For This Property. (It Is Divisible). This Is For 2800 Sq/Ft, The Entire Main Floor Of The Corner Bldg. (HST Not Included, Electricity is billed separately) (id:60365)
306a Eglinton Avenue W
Toronto, Ontario
Premier, Ground Floor, Commercial Retail Space. Corner Unit With Amazing Exposure At Prominent Intersection Northeast Corner Of Avenue Rd & Eglinton Ave West. High Vehicular And Foot Traffic Directly Across The Street From "Soon To Open" Crosstown Subway Station. Steps From Retail Shops, Restaurants, Parks, Schools, And Much More! Note: There Are 3 Different Listings For This Property. This Listing Is For 1400 Sq/Ft, The Westerly Half (Corner Suite) With Frontage On Eglinton Ave And Avenue Rd (HST Not Included, Electricity is billed separately) (id:60365)
301 - 170 Sheppard Avenue E
Toronto, Ontario
Ideal Office Space in North York. Located in a prime area with easy access to TTC and the 401, this 919 sq ft office on the 3rd floor offers a bright and quiet work environment, surrounded by large windows. Two Offices with a large open area for reception. Perfect for professionals such as accountants, doctors, dentists, chiropractors, architects, travel agents, advertising specialists, and health centers. Enjoy the convenience of daily office cleaning included in the T&O.The TMI is the lowest in the area, the most cost-effective office space for new tenants. (id:60365)
P4/10 - 99 John Street
Toronto, Ontario
P4 level Underground Parking Spot . Buyer Must Be Registered Owner Of 99 John Street Condo Unit. (id:60365)
1401 - 71 Charles Street E
Toronto, Ontario
Stunning Executive Furnished Suite In The Sought After "Paxton Place" on Charles Street! Beautifully Renovated With Elegant Finishing, Furnished and Equipped Bright & Spacious 2 Bedroom, 2 Bathroom and A Separate Home Office (Approx. 1400 Sq Ft), Engineered Floors & Smooth Ceiling Throughout. Open Concept Modern Kitchen with Ample Storage & Stainless Steel Appliances, Large Island With Comfortable Bar Stools, Wet Bar with Wine Fridge & Saeco Cappuccino Machine To Relax And Enjoy. Spa Like Bathrooms With Beautiful Finishings, Remodel Living Space To Create A Separate Home Office and TV Room Area For Privacy & Comfort. Large Primary Bedroom with A King Size Bed, A Walk-In Closet with Elegant Built-Ins & 3-Piece Ensuite Bathroom. One Parking Spot Included. A Boutique Building with 24 Hour Concierge, Indoor Pool, Sauna, Visitor Parking, Rooftop Terraces with BBQs, and Party Room. Great Location: Walk to Yorkville, U of T, TMU, Galleries, Toronto Reference Library, Bloor Street Shops & Exclusive Boutiques, Fine Restaurants & Cafes, Steps to Yonge/Bloor Subway Station For Both Subway Lines, Grocery Stores, Rosedale Valley, Easy Access to Hospitals, and Much More! A Truly Cared For Home, Looking For The Same! (id:60365)
105 Twenty Second Street
Toronto, Ontario
Luxury living awaits in this stunning 2-storey detached home with 2,898 total sq. ft., 3 bedrooms, and 4 bathrooms. The main floor showcases an open-concept layout with a formal living and dining area at the front of the home, complete with wide-plank hardwood, pot lights, large windows that fill the space with natural light, and sleek glass railings. At the heart of the home is a chefs kitchen featuring designer pendant lighting, a full-height light grey backsplash, elegant two-tone cabinetry with white uppers and charcoal grey lowers, quartz counters, premium stainless steel appliances, a gas range, and a large centre island with seating for four. Soaring 10' ceilings extend through the kitchen and family room, where an electric fireplace adds warmth and style. The adjoining family room flows seamlessly to the outdoors with a walk-out to a private deck and fenced yard perfect for summer gatherings.Upstairs, the primary retreat offers a walk-in closet and a spa-inspired ensuite with heated floors, sleek vanities, modern tile work, premium fixtures, and a second electric fireplace for added comfort. Two additional bedrooms and a full bath complete the upper level.The finished lower level expands the living space with windows, two storage areas, and flexible room ideal for a home office, gym, media room, or play space, plus a 3-pc bath, direct walk-out to the yard, and a built-in garage with interior access and an EV charging outlet. Enjoy the convenience of top-tier colleges nearby, steps to Gus Ryder Pool and Health Club, with quick access to the lake, waterfront trails, Kipling TTC / GO Station, Mimico and Long Branch GO for easy access to downtown, as well as nearby restaurants, and the QEW & 427 highways (id:60365)
88 Roth Street
Aurora, Ontario
Lucky#88!! Gorgeous Unique 4 Ensuite Bedrooms Two Car Garage Detached Home On A Premium Lot. Backing Onto Open Space(Zoning For Park Or School Only). Most Desirable Location In Aurora Community. 2961 Sqft Plus Finished Basement W/Large Rec Room, Above Grade Windows, Pot Lights. Bright & Spacious 4 Bedrooms + Media Room On 2nd Level, 9' Smooth Ceiling On Main. Modern Kitchen With Stainless Steel Appliances, Granite Countertop, Backsplash, Breakfast Bar. From Breakfast Area W/O To Large Newer Deck At Fenced Backyard. Upgraded High Quality Hardwood Flr Throughout 1st & 2nd Level, Circular Stair W/Wrought Iron Pickets, Primary Bdrm Has 9' Coffered Ceiling, 5Pc Ensuite & Walk-In Closet. 3 Other Bedrooms Have Own 4Pc Ensuite Bathroom & W/I Closets. Freshly Painted! Direct Access To Garage. Newer Interlocking At Front Walkway. Close To Park, Good School, Walking Trails, Supermarket, Hwy404... (id:60365)
4777 Bowen Road
Fort Erie, Ontario
Beautiful Bungalow Features An Open-Concept Living Room And Kitchen. The Oversized Backyard Is Perfect for Family Gatherings or Enjoying. Tons of Natural Light. Spacious Bedroom, Located 10 Minutes More From Crystal Beach and Costco, Steps To Park Conservations, Shopping, Golf Club And More! No Smoking and No Pets. Furniture is Included In the Lease Price, Utilities Included. (id:60365)
210 Front Drive
West Nipissing, Ontario
9900 SQ FT APX COMMERCIAL, RETAIL, OFFICE, WAREHOUSE, WHOLESALE SPACE RIGHT ON TRANSCANADA HIGHWAY 17 IN TOWN OF STURGEON FALLS ONTARIO AVAILABLE MARCH 1, 2020 (id:60365)


