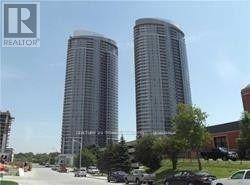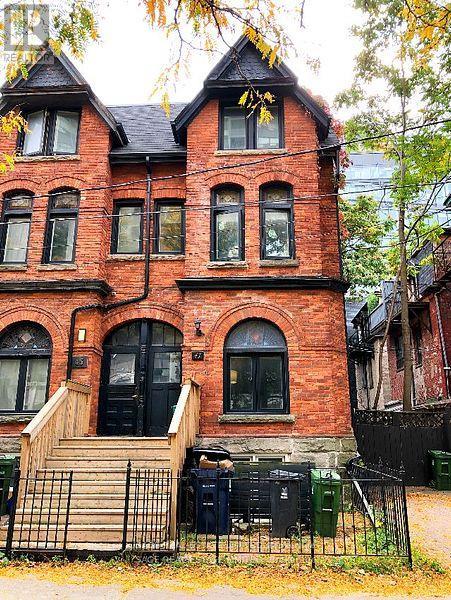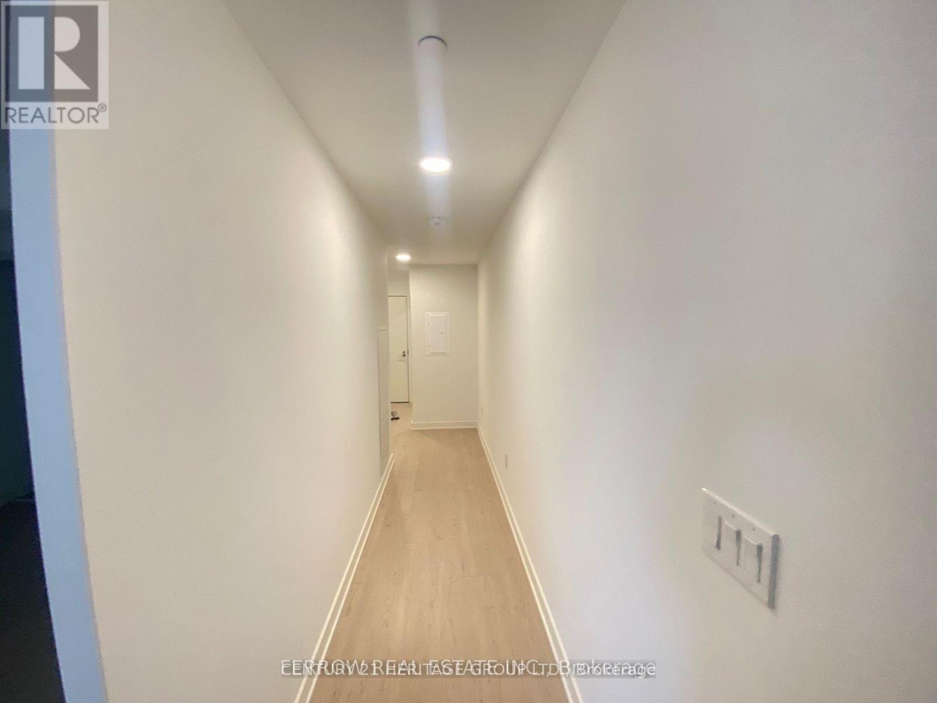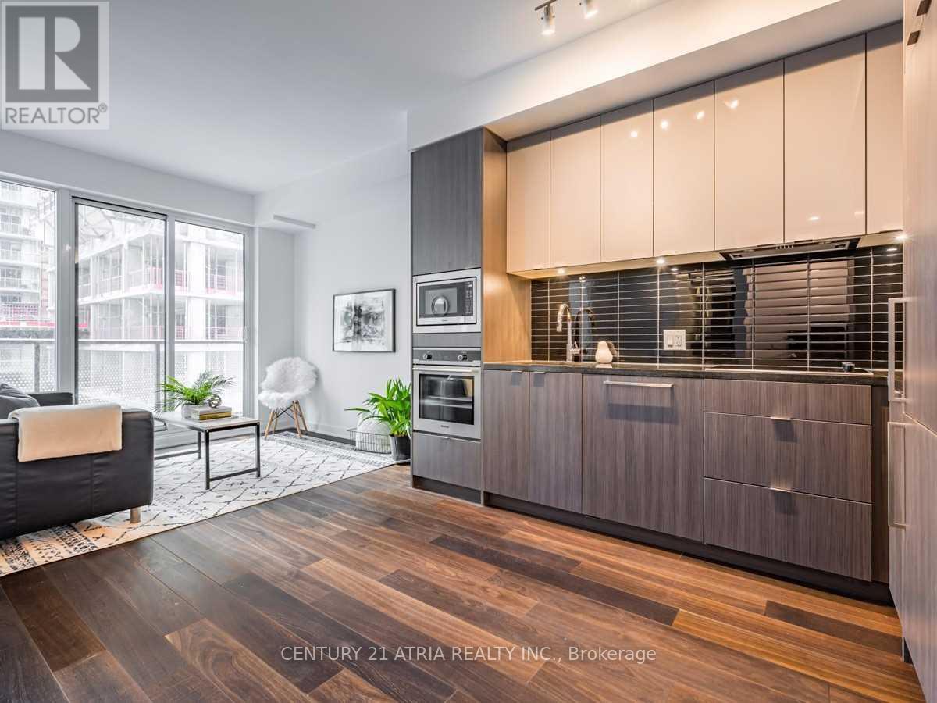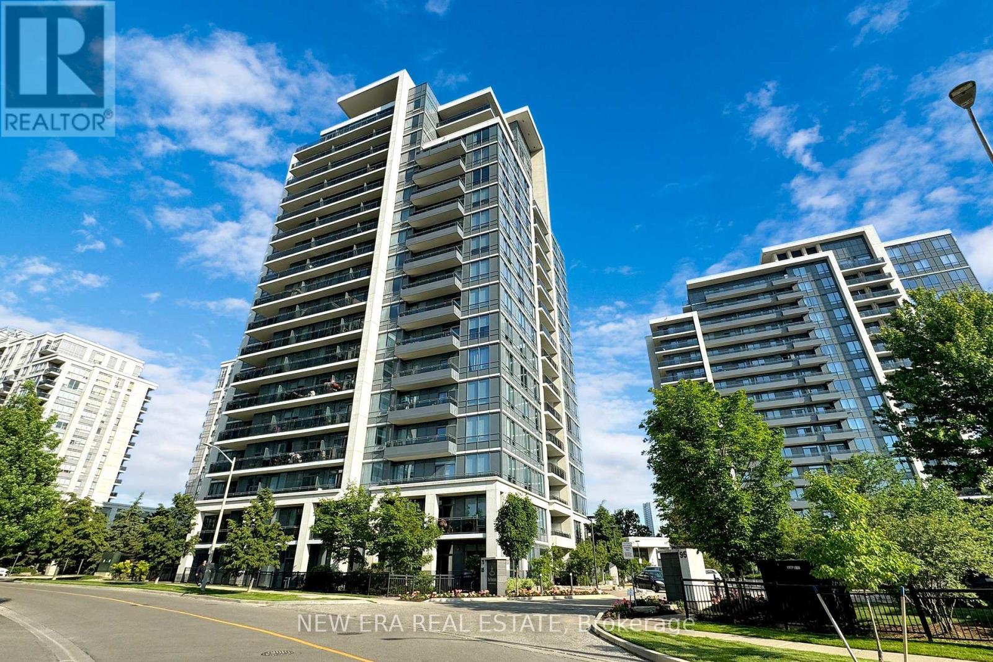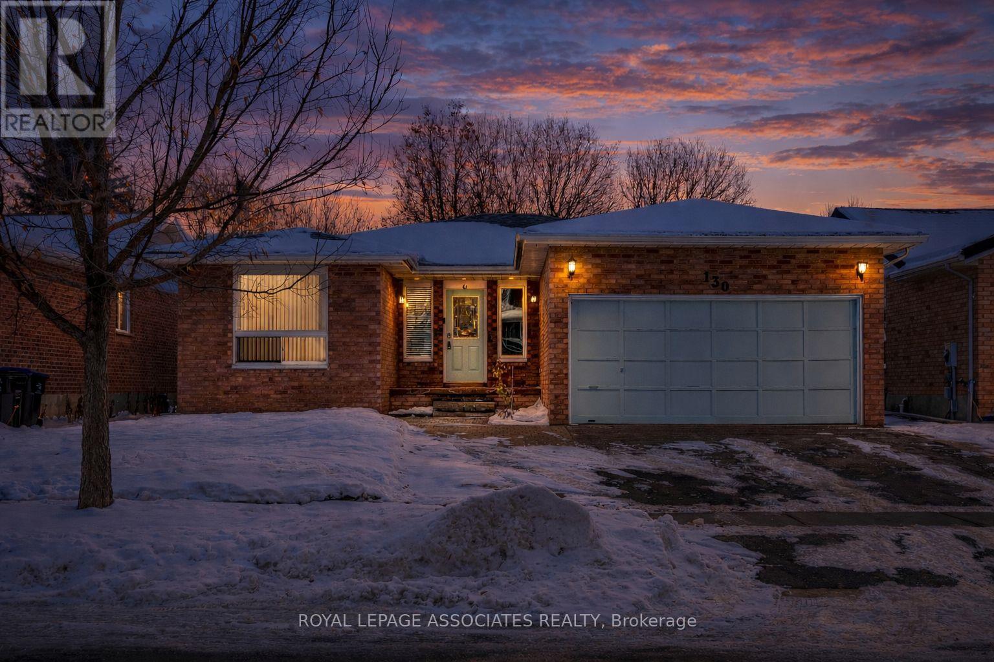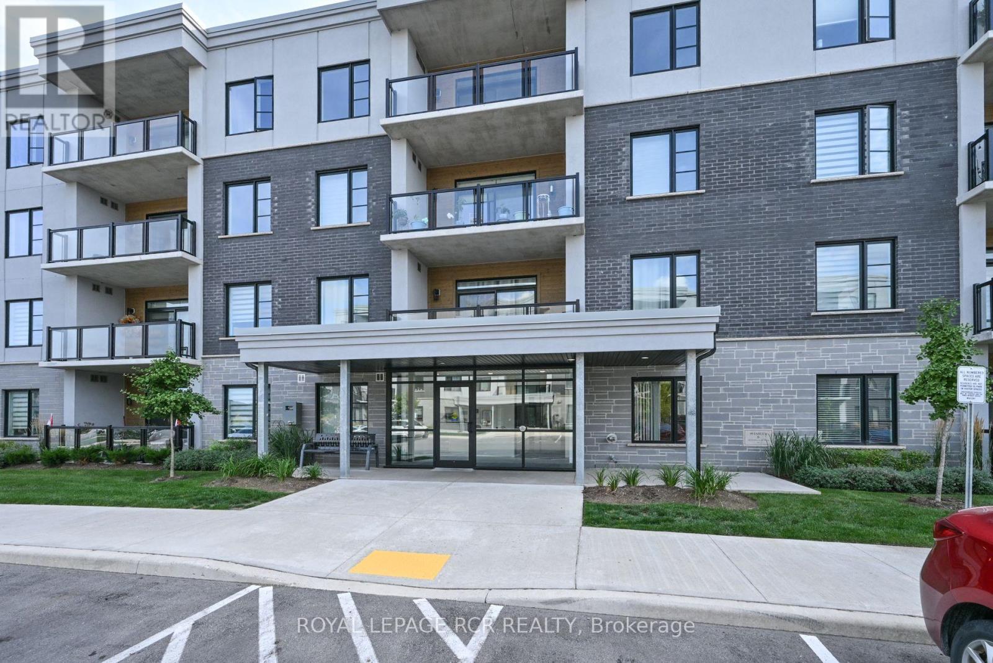14 Taylor Road
Ajax, Ontario
Welcome to 14 Taylor Rd - a beautifully updated ranch-style bungalow offering comfort, charm, and income potential. The home greets you with a spacious front porch perfect for morning coffee or evening relaxation. Step inside to a bright, open main floor featuring a fully renovated kitchen with quartz countertops, stylish backsplash, brand-new stainless steel appliances, and new ceramic flooring. The inviting living area includes hardwood floors and a cozy wood-burning fireplace, complemented by three well-sized bedrooms. The in law suite offers incredible flexibility-ideal for extended family or rental income. The lower level includes a large eat-in kitchen, two bedrooms, a generous rec room with modern vinyl flooring, and a brand-new bathroom. Outside, enjoy a fully fenced backyard complete with a deck and storage shed, perfect for gatherings, gardening, or play. This move-in-ready property blends modern upgrades with practical living-an excellent opportunity for homeowners and investors alike. (id:60365)
Bsmt - 14 Taylor Road
Ajax, Ontario
ALL INCLUSIVE, Outstanding corner lot bungalow for rent (Basement apartment) offers 2 large bedrooms, full living room area, kitchen with eat in area and 1 full bathroom, 1 parking spot on driveway. Shared laundry outside of both units. Short walk to elementary school, a short drive to paradise beach and to hwy 401 as well as down town ajax. (id:60365)
14 Taylor Road
Ajax, Ontario
ALL INCLUSIVE, Outstanding corner lot bungalow for rent (main floor only) offers 3 bedrooms, renovated kitchen and 1 full bathroom, 1 parking spot on driveway and exclusive use of the backyard area. Short walk to elementary school, a short drive to paradise beach and to hwy 401 as well as down town ajax. (id:60365)
2118 - 135 Village Green Square
Toronto, Ontario
Spacious And Bright 2 Bedroom/2 Washroom Unit Boasts Plenty Of Natural Light In A Quiet Well Managed Building. Features Full Amenities Including Gym And Sauna. Ideal Location, Easy Access To Transit, Highways. Close To Schools, Shopping, Stc. Gorgeous, Must See Unit (id:60365)
Main - 47 Stephanie Street
Toronto, Ontario
Great Opportunity For Condo Alternative Living In Highly Sought After Queen St West, With A Walk Score & Transit Score Of 100! Bright & Large 2 Bedroom/2 Bathroom With Two Gas Fireplaces, One On Main Floor And One On Lower Level. Juliette Balcony In Living Room Over Hanging Backyard. Lower Level Walkout To Backyard From Family Room. Ensuite Laundry. Great Space For Hosting, Close Proximity To Restaurants, Nightlife, Shopping, And U OF T. (id:60365)
403 - 65 Mutual Street
Toronto, Ontario
Welcome to Ivy Condos! This Brand-New 601 sqft Condo with 9 Foot High Ceilings offers a Functional Layout. Featuring 1 Bedroom, 1 Bathroom, and a rarely offered Walk-Out Balcony! Immerse yourself with the best Shopping, Restaurants, Parks and Entertainment in the most central location in the City! Short walk away from Transit, Eaton Centre, Performing Arts Theatres, Parks, Toronto Metropolitan University, University of Toronto, and George Brown College. With a beautiful two-tone European-inspired kitchen and Built-In Appliances, Gorgeous Floor-To-Ceiling Windows, and a Large Living Space, there is truly not an inch of wasted space within this unit! (id:60365)
1207 - 115 Blue Jays Way
Toronto, Ontario
Stunning Turn Key Unit, Facing West In The Luxurious King Blue Condos With 9 Foot Ceilings, Hardwood Engineered Flooring Throughout, W/ A Highly Desirable Layout, Floor To Ceiling Windows, Granite Kitchen Counters, Marble Bath & Built In Appliances. Use Den as a Perfect Desk/Office area. Top Tier Amenities You'll Love to Enjoy. Excellent Walk Score of 98. Fantastic Location & Super Convenient! Close To The Lake, Rogers Centre, Restaurants, Shops, Parks and Much More! Building Amenities Include: Rooftop Terrace & Fire pits, Party Room, Lounge Area, Rooftop Pool, Gym and Media Room & Much More! (id:60365)
1206 - 75 North Park Road
Vaughan, Ontario
Welcome to Unit 1206, This beautifully updated 1 bedroom with den space and 1 bathroom unit, located at 75 North Park Rd in the Heart of Vaughan. This spacious unit features brand-new vinyl flooring throughout, providing a sleek, modern aesthetic and easy maintenance. The Kitchen comes equipped with brand-new appliances, offering both style ad functionality for your Culinary needs. The Den is a perfect space for a home office, or extra storage. With a thoughtful layout and prime location, this unit offers an exceptional living experience for First-Time buyers, downsizers, or anyone looking to enjoy a convenient, low-maintenance lifestyle. Don't miss the opportunity to call this place home! (id:60365)
130 Cunningham Drive
New Tecumseth, Ontario
This beautiful bungalow located in the heart of Alliston, offering exceptional space, comfort, and versatility for families of all sizes. The main floor features three generously sized bedrooms filled with natural light, while the fully finished basement expands your living space with two additional bedrooms, a spacious recreation room, and a versatile den-perfect for a home office, gym, or guest retreat. Enjoy the convenience of two full bathrooms, including one thoughtfully upgraded with a modern standing shower. Step outside to discover ample yard space, ideal for entertaining, gardening or family enjoyment, along with a beautiful deck that creates the perfect setting for summer barbecues and relaxing evenings. Located in a family friendly neighborhood close to schools, parks, and amenities, this home offers the ideal blend of functional living and outdoor enjoyment. A fantastic opportunity to own a move-in-ready bungalow in one of Alliston's most desirable communities. (id:60365)
217 Cowan Court
Amherstburg, Ontario
Welcome To Your Dream Home In The Heart Of A Highly Sought-After Neighbourhood. This Newly Constructed Home Boasts The Perfect Blend Of Modern Luxury And Charm. With 4 Spacious Bedrooms, Two Primary With Walk-In Closet & Ensuite, There Is Ample Space For Your Family To Thrive & Grow. Partially Finished Basement Framing Done. Kitchen With Eat-In Island & Sliding Doors Opens To Covered Patio, Inviting Family Room With Fireplace, This Open Concept Design Is Sure To Impress & Is Perfect For Those Who Love To Entertain. Situated In A Vibrant And Growing Community Close To Amenities & Best High School & Park & Golf Club. Don't Miss Your Chance To Call This Exceptional Property Home. (id:60365)
204 - 99b Farley Road
Centre Wellington, Ontario
Experience the very best of upscale condo living in this immaculate one-year-old executive second-floor corner unit, nestled in one of Fergus most sought-after developments. The Azure model offers a generous 1,439 square feet of beautifully curated living space. This home is part of a modern luxury development that's quickly become a favorite for professionals, downsizers, and those looking for carefree living without compromising on space or style. From the moment you enter this exclusive corner unit, the quality craftsmanship and attention to detail are undeniable. With expansive windows that flood the home with natural light, a private covered porch, and a thoughtfully designed open-concept layout, every inch of this space is made to impress and to be lived in with comfort and ease. The covered porch just off the living area is perfect for enjoying your morning coffee or simply relaxing with a cool drink as the sun sets. With protection from the elements, this space becomes a three-season extension of your living area. The living room features pot lights, stylish fireplace, walkout to porch, and open to dining area and kitchen. If you love to cook or entertain, the kitchen in this unit is a dream come true. Meticulously designed with high-end finishes, it boasts a large center island with quartz countertops, top of the line stainless steel appliances, RO system, stylish backsplash and undermount lighting, abundant soft-close cabinetry, and walk-in pantry for even more storage. The primary bedroom is large enough to create a full retreat with space for a reading nook and boasts a walk-in closet with custom cabinetry. The second bedroom is perfect for a guest room, home office, or den. The main bathroom features a stunning vanity with quartz countertop, and a glass walk-in shower. Dedicated underground parking space and storage locker, Ensuite Laundry. Don't miss out on this rare corner unit! (id:60365)
168 Winston Boulevard
Cambridge, Ontario
A rare opportunity to own a bungalow on a premium corner lot in one of Hespeler's most sought-after neighbourhoods. This well-maintained 3+2 bedroom home features an updated kitchen with quartz countertops, laminate flooring, pot lights, and stainless steel appliances. The fully finished 2-bedroom basement features a kitchen, full bathroom, and separate side entrance, making it ideal for extended family or in-law use. Set on an impressive 118 ft corner lot with mature trees, this home offers excellent privacy and a circular driveway with parking for 8-10 cars. Conveniently located close to shopping, banks, parks, transit, and Hwy 401. Additional highlights include main-floor laundry, abundant natural light, modern light fixtures, and two steel storage sheds. Some photos are virtually staged (id:60365)




