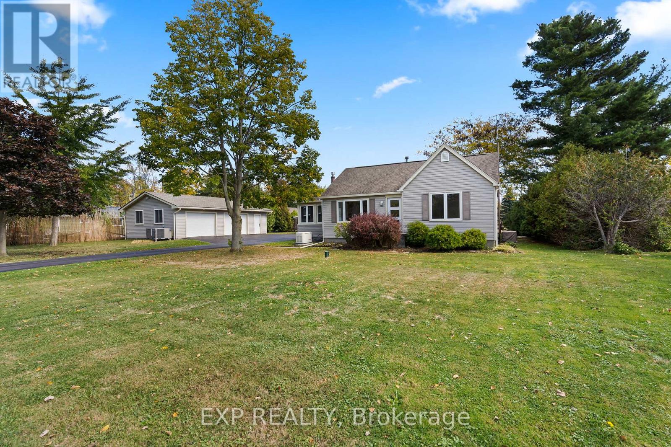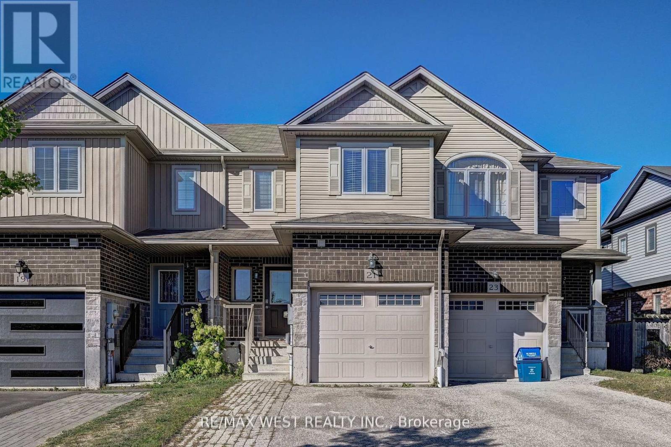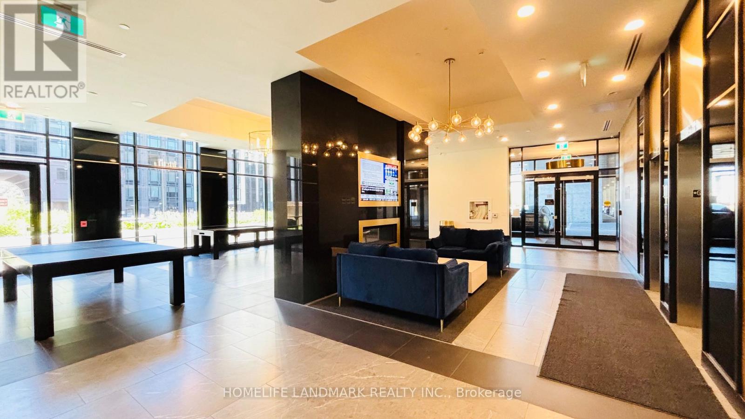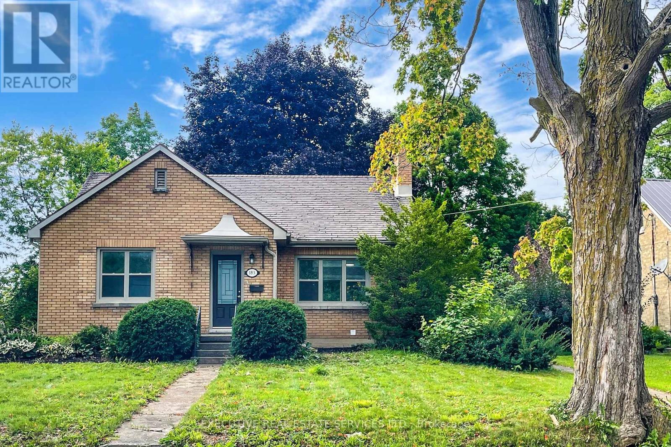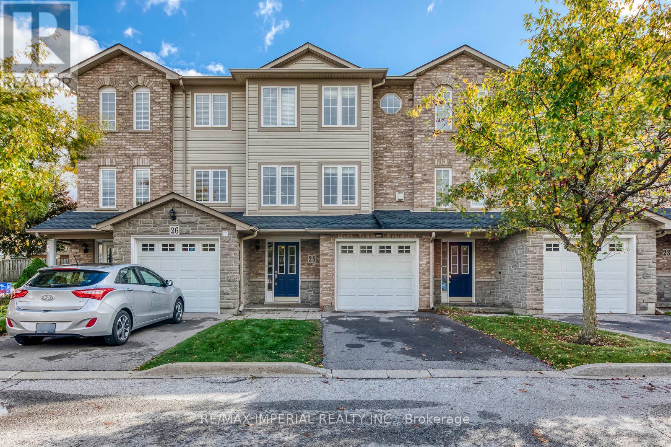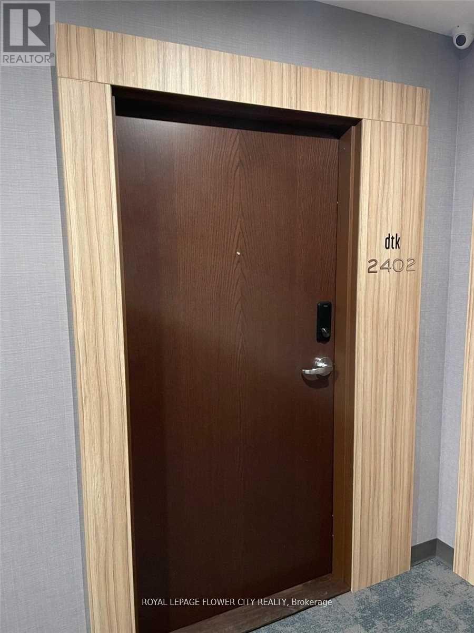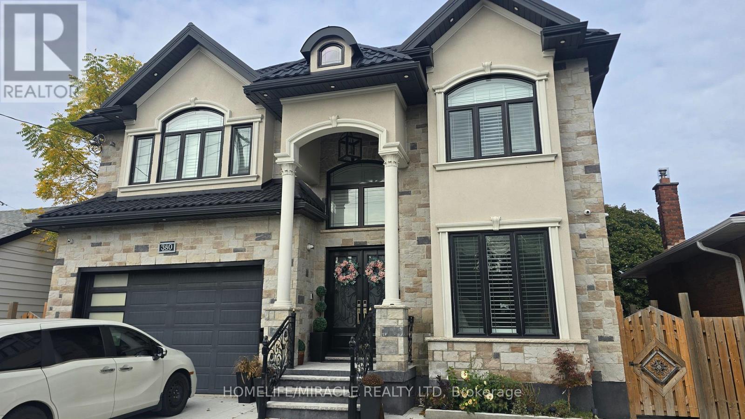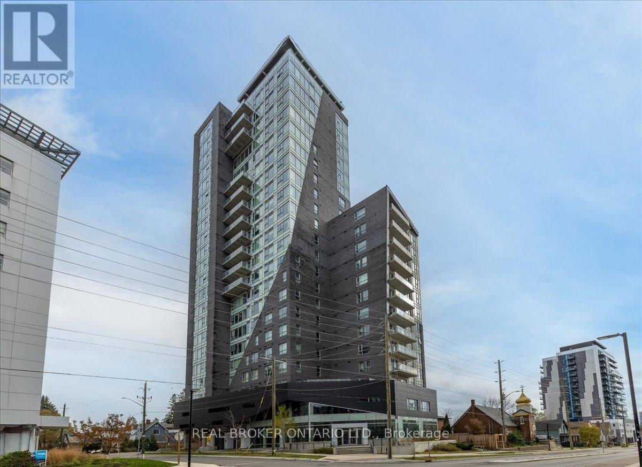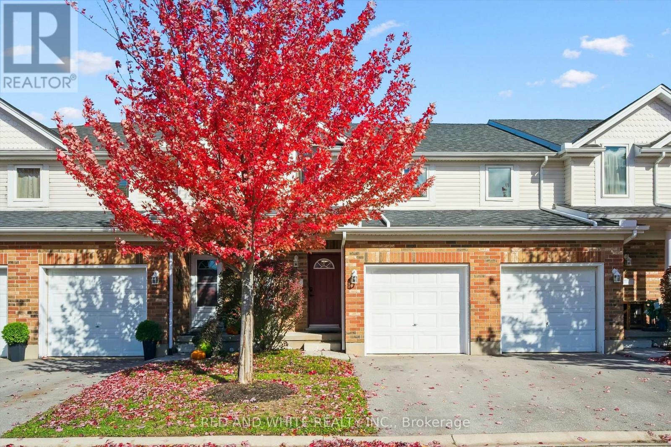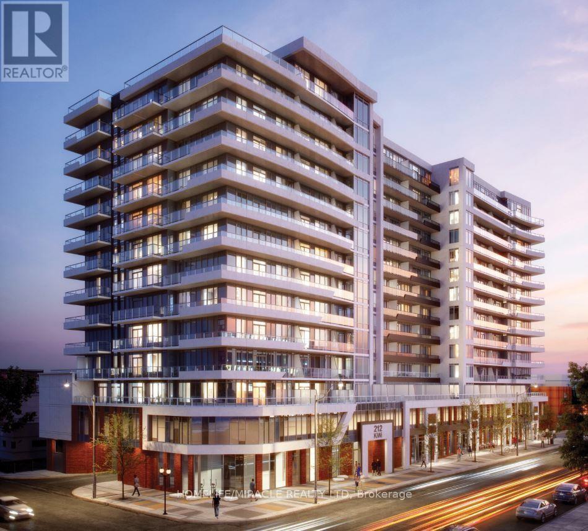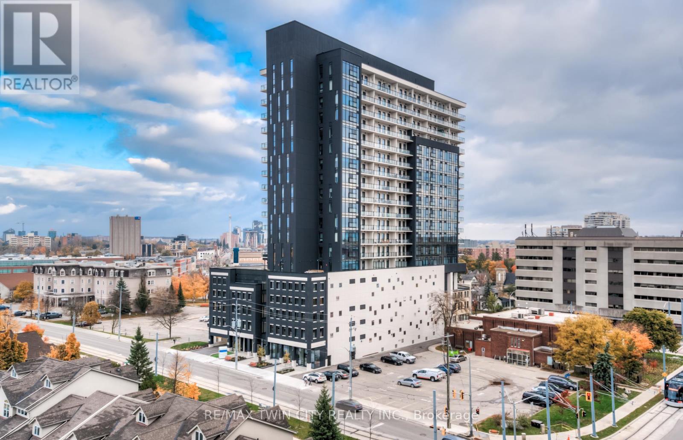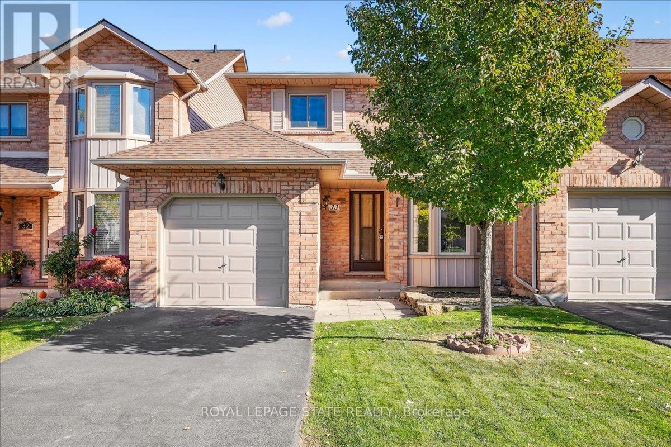500 Chapin Parkway
Fort Erie, Ontario
Welcome To 500 Chapin Parkway, The Ultimate Country Retreat - Peaceful, Private, And Surrounded By Nature, Yet Just Minutes From Schools, Shopping, And Everything You Need. Premier Parking And Shop Space: A Heated, Air-Conditioned Double-Garage Workshop With Full Electrical Plus An Original Detached Single Garage With Carport - Ideal For Extra Parking, Storage, Or A Second Shop. This Charming 3-Bed, 1-Bath Home Sits On An Expansive 120 X 234 Ft Lot With Room To Roam And Space For All Your Toys. Inside, You'll Find Two Bright Sunrooms, Original Hardwood Floors, And A Beautiful Solid-Cedar Upper Level That Oozes Character. A Standout Feature Is The Professionally Enclosed Sunporch Addition - Seamlessly Integrated Into The Flow Of The Home And Providing Even More Usable Living Space. While MPAC Reports 1,252 Sq. Ft., The Home's Actual Measured Living Area Is Approximately 1,550+ Sq. Ft. (Including The Addition). Buyer To Verify All Measurements And Square Footage. Just A Short Drive To The Lake, Border, And Niagara Falls - 500 Chapin Parkway Isn't Just A Property, It's A Lifestyle. (id:60365)
21 Machado Street
Kitchener, Ontario
Welcome to 21 Machado Street ! A beautifully upgraded townhome offering more space and comfort than your average unit, located in the highly sought-after Huron community of Kitchener. Step inside to a bright, open-concept main floor featuring stylish laminate flooring throughout, perfect for modern living and entertaining. The home boasts large bedrooms, including a spacious primary suite complete with a 3-piece ensuite and a walk-in closet for ll your storage needs. The finished basement adds even more usable space and includes a rough-in for a future bathroom perfect for creating an in-law suite, home gym, or entertainment area. Enjoy the outdoors in the large backyard, ideal for family gatherings, pets, or gardening. Additional highlights include: Additional parking for each unit owner Larger layout than traditional townhomes Prime location just minutes from Conestoga College, Highway 401, and Highways 7 & 8Dont miss your chance to own a spacious, move-in-ready home in one of Kitchener's fastest growing neighborhoods! (id:60365)
1536 - 145 Columbia Street W
Waterloo, Ontario
Welcome to Society 145, a brand-new luxury condominium ideally located in the heart of Waterloo, just steps from both the University of Waterloo and Wilfrid Laurier University. The unit is adorned with high-end finishes, including hardwood floors, quartz countertops, stylish light fixtures, and rich carpentry throughout, ensuring a sophisticated and comfortable living environment. Modern kitchen featuring stainless steel appliances, ample storage, and an open-concept living area perfect for entertaining. The bedroom and den are spacious and fully furnished. Residents of 145 Society enjoy top-tier amenities, including a state-of-the-art fitness center, yoga studio, indoor basketball court, games room with billiards, ping pong, and arcade games, as well as a movie theater and business lounge. The ideal blend of luxury, convenience, and modern living - a perfect choice for anyone looking to invest in one of Waterloo's best buildings. 145 Columbia St. W. unit 1536 is currently occupied by Tenant, generating more than $2500.00per month. The lease will be end of August 2026. (id:60365)
183 Birmingham Street E
Wellington North, Ontario
Welcome to 183 Birmingham St E! Your search ends here! This 3+2 bedroom detached bungalow is situated on a premium oversized lot and features over 2000 sqft of total living space. Perfect home for growing families. This gem is nestled in a mature and quiet neighbourhood and it has been completely transformed with over 100K in upgrades! 3 full washrooms in the home, all new flooring throughout, a new kitchen on the main level, a brand new kitchen in the basement, fully upgraded washrooms, a fresh coat of paint, and a brand new roof (September 2025) - this is the perfect place to call home. The main floor features plenty of windows which flood the interior with natural light. Spacious bedrooms with plenty of closet space. Conveniently located walk out to the massive yard from the kitchen. Entry to the basement from the rear of the home. Endless potential from the basement which features a full kitchen & 2 full washrooms. Detached garage and plenty of driveway space for ample parking! Step into the backyard with an 189 foot deep lot which is your own personal oasis. This is the perfect backyard for entertaining, kids to play, pets to roam free, and much more. Pot lights throughout the basement and upgraded light fixtures on the main floor. Upgraded smart mirrors in washrooms. Location, location, location! Positioned in the heart of Mount Forest! Right on Highway 6 and walking distance to shopping, schools, park, hospital, grocery, and all other amenities. Situated in a mature and peaceful neighbourhood with plenty of charm! The combination of living space & upgrades make this the one to call home! (id:60365)
25 - 7 Southside Place
Hamilton, Ontario
Welcome to this beautiful 3-storey townhome offering nearly 2,300 Sq ft of stylish living space. Featuring 4 bedrooms and 4 bathrooms, this home is perfect for families seeking space and comfort. The ground floor includes inside garage access, laundry room, generous storage, and a private bedroom with an ensuite full bath (renovated in 2021) - ideal for guests or in-laws. The second floor boasts a bright open layout with spacious living and dining areas divided by a charming half wall, a modern powder room, and a sleek kitchen with stone countertops, stainless-steel appliances, and walkout to an oversized deck for entertaining. Upstairs, you'll find two additional bedrooms and One full bathroom, plus a stunning primary suite complete with two walk-in closets and a private ensuite.Designed for modern family living! Conveniently located just minutes from Highway 403 and the Lincoln M. Alexander Parkway, this home offers both Comfort and Convenience. Low condo fees include snow removal from your doorway and backyard lawn maintenance for easy living. Enjoy proximity to top amenities such as the Meadowlands shopping complex, Chedoke Twin Pad Arena, Mountview Park, Olympic Park, and Sir Allan MacNab Recreation Centre. Prestigious private school Hillfield Strathallan College is also nearby. A must-see property offering an ideal blend of lifestyle and location! (id:60365)
2402 - 60 Frederick Street
Kitchener, Ontario
2Bd,2Bath. Condo. 690 Sf + 75 Sf Balcony. Ready to Move-In to DTK Tower In Kitchener-Centre downtown. Steps To ION-LRT Frederick Station, Bus Stops. Walk Score 97/100. A Corner Unit, Plenty of Daylight, Modern Kitchen, 2 Bedrooms And 2 Bathrooms, Open Unobstructed view Balcony. Features High Ceilings, Oversized Windows & High-Speed Internet included. Amenities Include Gym/ Fitness Centre, Yoga Room, Party Room, Roof Top Terrace, Visitors Parking. This Location Is Only Minutes Walk to Kitchener's Historic / Downtown Core Schools, Parks, Galleries, Shops, Library, Eatery, Entertainment, Community Centre, Bus Transit, Carsharing Parking Nearby. (id:60365)
380 Mohawk Road W
Hamilton, Ontario
Welcome to 380 Mohawk Road west, Hamilton, a beautiful freehold detached home offering 4 +1 spacious bedrooms, 4 full bathrooms, and a fully finished basement-perfect for growing families or investors alike. This well-maintained property features a bright and open layout with modern kitchen, large living and dining areas, and generous-sized bedrooms including a primary suite with ensuite bath. The finished basement provides additional living, Additional bedroom with full kitchen and entertainment space, ideal for a recreation room, home office, or in-law setup. Situated in a prime Hamilton location close to schools, parks, shopping, transit, and major highways, this home combines comfort, convenience, and excellent value in one of the city's most desirable neighbourhoods. Side entrance to basement. (id:60365)
1105 - 158 King Street N
Waterloo, Ontario
Students & Professionals, welcome to Unit 1105 at K2 Condos! A fully furnished 2-bedroom, 2-bathroomsuite in the heart of Waterloo, offering a carpet-free layout with 9-foot ceilings, in-suite laundry, and largewindows that fill the space with natural light. The modern eat-in kitchen features stainless steel appliancesand quartz countertops, while the spacious primary bedroom boasts a private ensuite bathroom, and asecond full 3-piece bath serves the 2nd bedroom/rest of the unit. Perfectly located just steps from WilfridLaurier University, the University of Waterloo, and Conestoga Colleges Waterloo campus, and close toConestoga Mall and Uptown Waterloos vibrant mix of restaurants, cafes, shops, and parks, this unit alsoincludes access to building amenities such as a fully equipped gym and co-working space. All utilitiesexcept hydro are included in rent, with the option to rent underground parking...making this an ideal choicefor students, professionals, or anyone seeking modern, low-maintenance living in one of Waterloos mostconnected neighbourhoods! (id:60365)
3 - 151 Clairfields Drive E
Guelph, Ontario
Welcome to 151 Clairfields Drive East, Unit #3 in Guelph - a beautifully updated townhouse set in one of the city's most desirable, family-friendly neighbourhoods. Offering approximately 1,600 sq. ft. of thoughtfully designed living space, this home blends comfort, style, and modern convenience. Inside, you'll find a fully refreshed interior featuring brand-new waterproof luxury vinyl plank flooring (Sept 2025), fresh paint throughout, all-new lighting, door hardware, and a stunning kitchen remodel complete with quartz countertops, subway tile backsplash, new sink and faucet, new vent hood, and brand-new Samsung and LG appliances (Sept 2025). The upper level offers three spacious bedrooms, each with new curtain rods and drapes, and a fully renovated main bathroom with a new vanity, tub, tile, and fixtures (Sept 2025). The large primary bedroom includes a dedicated office area - perfect for working from home. The finished basement adds flexible space for a recreation or guest area, with a refreshed bathroom (Sept 2025) and new carpet. Major mechanical and structural updates provide peace of mind, including a new roof, windows, and patio doors (2018), new driveway (2022), new backyard fence (Oct 2025), Lexaire air conditioner (2023), and water softener and hot water tank (2021). Located in a safe, quiet, and well-managed complex, the home is just steps from St. Paul Catholic Elementary School and a community park. You'll also enjoy walking trails and easy access to grocery stores, restaurants, GoodLife Fitness, Cineplex, banks, and shops - all nearby. With quick access to Hwy 401 and a short bus ride to the University of Guelph, this home is ideal for families, professionals, and anyone seeking modern comfort in a prime south-end location. Impeccably maintained and tastefully updated, this move-in-ready home truly checks every box. (id:60365)
1409 - 212 King William Street
Hamilton, Ontario
PENTHOUSE Available for sale in KIWI Tower having open concept layout and thoughtfully Designed Kitchen with Modern Countertops and stainless-steel appliances. Don't Miss This Opportunity to Live in One of the Most Desirable Buildings in the city of Hamilton. Minutes to McMaster University, major hospitals, and public transit and a very easy highway access to Toronto, Niagara, and GO Transit. Lots of restaurants in the neighborhood. Building amenities include roof top patio for entertaining and BBQ, party room, gym and a concierge. (id:60365)
9 - 181 King Street S
Waterloo, Ontario
Welcome to CIRCA 1877, where the comforts of home blend seamlessly with upscale hotel-style amenities. This sun-filled 1-bedroom, 1-bathroom condo offers minimalist living at its finest. With clean white walls and elegant wood flooring throughout, the space feels open, airy, and modern. The sleek kitchen features hidden appliances that maintain a streamlined, clutter-free look, perfect for those who appreciate simplicity and style. Enjoy breathtaking views of Downtown Kitchener from the large bedroom windows and your generous 205 sq. ft. private balcony-ideal for morning coffee or evening relaxation. Convenience is key, with in-suite laundry and extra storage space for added functionality. But the real highlight lies in the building's amenities: unwind in the lounge, stay active in the fitness and yoga studio, take a dip in the pool, or host friends at the public BBQ area. There's even a shared co-working space for those who work remotely. Located at the crossroads of Uptown Waterloo and Downtown Kitchener, you're steps from the LRT and GRT stops, and just around the corner from local favorites like Vincenzo's and Bauer Kitchen. With Waterloo Park just up the street, you're perfectly positioned to enjoy the best the city has to offer. Luxury, lifestyle, and location-it's all here at CIRCA 1877. (id:60365)
33 - 503 Highway 8
Hamilton, Ontario
Beautifully maintained link-style townhome in a sought-after community offering quick and convenient access to the QEW toward Niagara. Freshly painted throughout, this home features refinished hardwood floors in the living and dining rooms, a cozy gas fireplace, and brand-new carpet on the bedroom level. The finished lower level provides excellent flexibility for a teen retreat, home office, or recreation area, while the large laundry and storage room adds everyday practicality. Enjoy direct access from both the family room and garage to a spacious rear patio-perfect for entertaining or relaxing outdoors. Additional updates include a new furnace. Quick possession is available for those ready to move right in! (id:60365)

