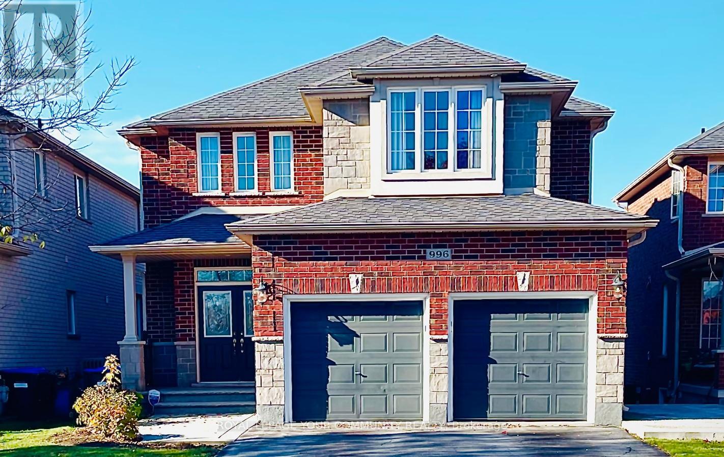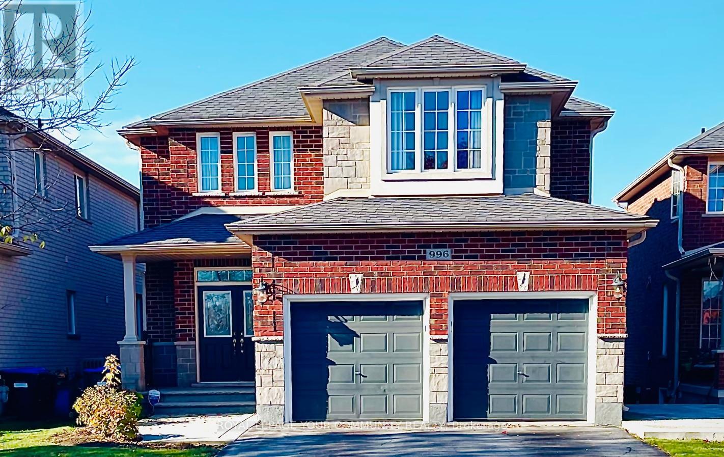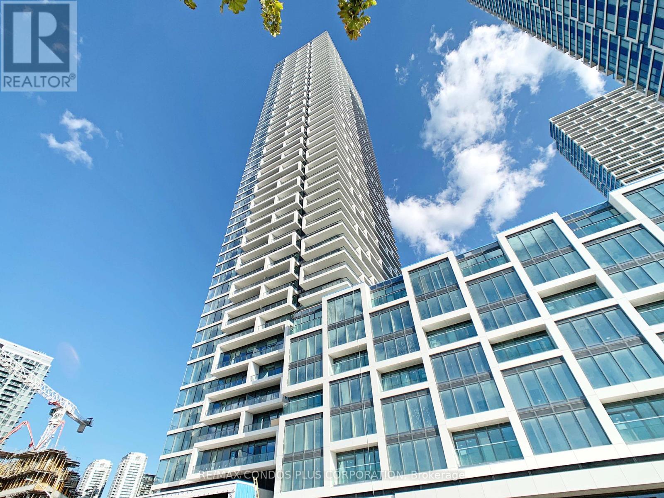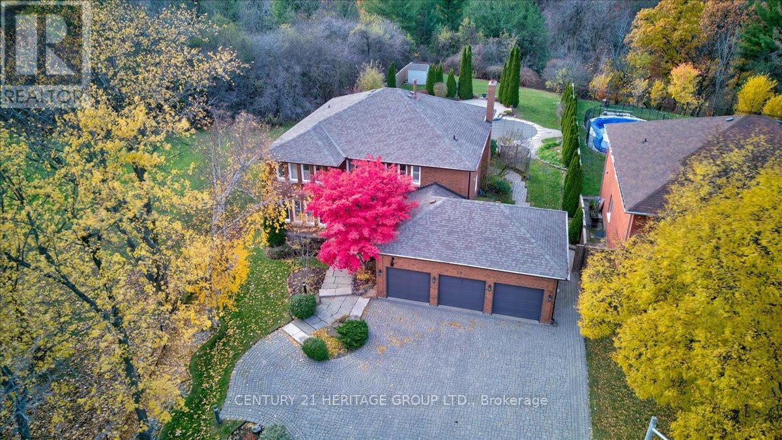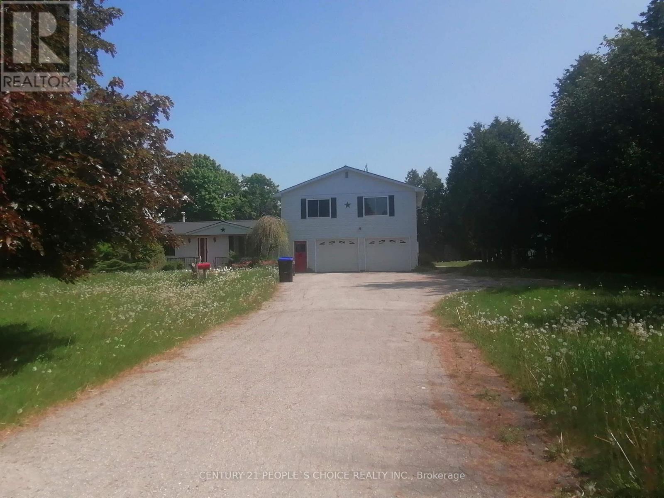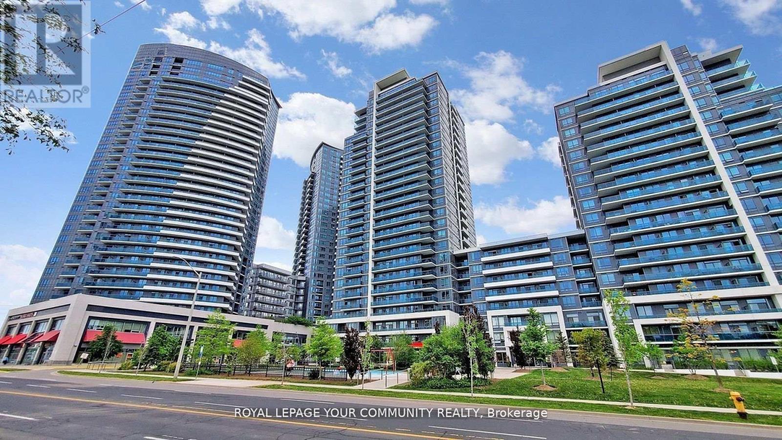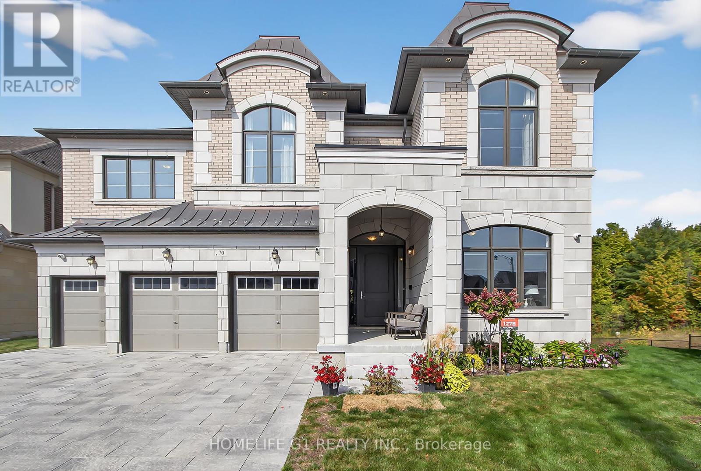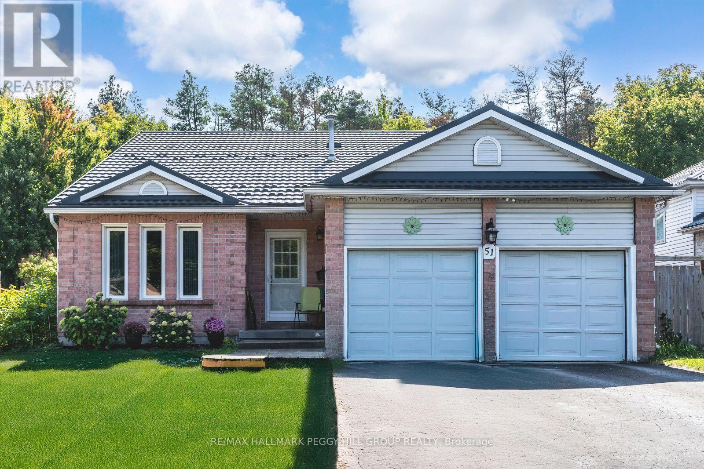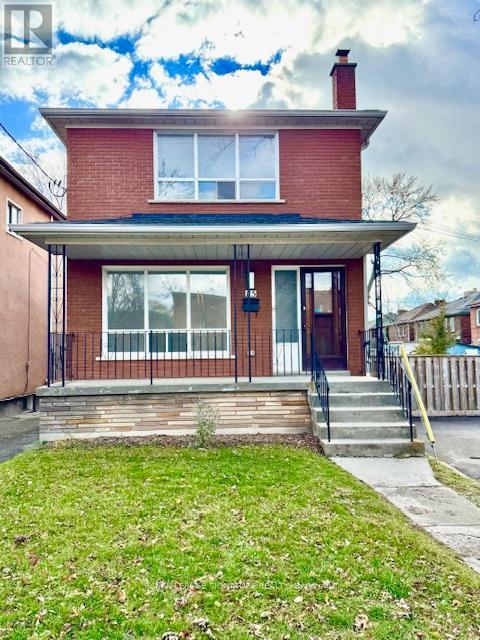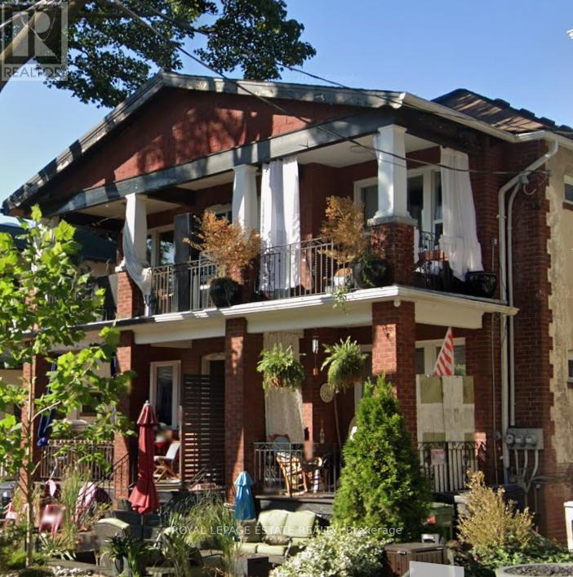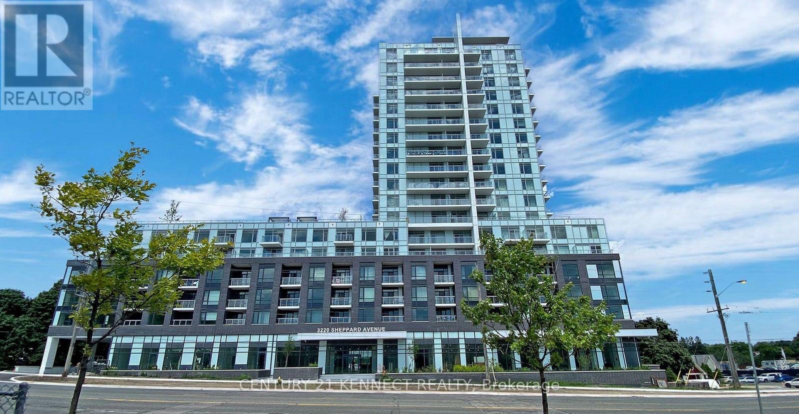Basement - 996 Booth Avenue
Innisfil, Ontario
*WALK-OUT BASEMENT* Welcome home to this bright and spacious l-bedroom luxury apartment in Alcona's serene setting. Features a ground-level entrance with a walk-out to your own private patio, a sunny kitchen with a large window, and a gorgeous kitchen equipped with stainless steel appliances. This home offers ample space for relaxation and personalization, with a bright layout that invites natural light and creates a warm, welcoming atmosphere. Conveniently located near cafés, restaurants, banks, shops, bus stop, parks, ravine, highways, hospitals, and more. Includes three (3) parking spaces: two outdoor tandem and one indoor garage. Tenants responsible for 35% of all utilities (water/sewer, electricity, gas, hot water tank rental, and internet) . (id:60365)
996 Booth Avenue
Innisfil, Ontario
Welcome to 996 Booth Avenue - a modern 4-bedroom, 4-bathroom detached home with a walkout basement, tucked away on a quiet street, offering over 2,000 sq. ft. of thoughtfully designed living space. Built by Grandview Homes, this residence features premium finishes including professionally painted interiors, crown moulding, upgraded lighting, 6" baseboards, and 9' ceilings on the main floor. The gourmet kitchen boasts quartz countertops, elegant cabinetry, and a pantry - perfect for family meals and entertaining. Enjoy a spacious house with abundant natural light and premium upgrades, offering both privacy and tranquility. Ideally located near parks, schools, amenities, and the lake, this home perfectly balances luxury and everyday convenience, making it an exceptional choice for families seeking comfort and style. Six (6) parking spaces (four outdoor and two indoor garage) are included in the monthly rent. Tenants are responsible for the cost of utilities. (id:60365)
1003 - 950 Portage Parkway
Vaughan, Ontario
Experience urban elegance in this luxurious 2 bedroom, 2 bathroom unit located at the esteemed Transit City 3 East Tower in the heart of Vaughan Metropolitan Centre. Bright and spacious, this home features 665 sq ft of living space plus a 114 sq ft balcony, . The residence boasts durable laminate flooring and a modern kitchen equipped with integrated stainless steel appliances, quartz countertops, and a sleek backsplash. Perfectly positioned just steps from Viva bus terminal & the VMC Subway Station, just three subway stops from York University, door steps to YMCA, this location ensures you're connected to essential amenities and recreational facilities. Nearby, you can explore a variety of shopping and dining options, public library and IKEA. Easy access to Highways 400 and 407 facilitates quick commutes. (id:60365)
28 Bridgend Court S
Vaughan, Ontario
This exquisite residence features a spacious 3-car heated garage and sits at the end of a quiet cul-de-sac in Vaughan's prestigious Islington Woods community. Backing onto a lush ravine and | adjacent to a private park, the home offers serene sunset views and unmatched privacy. | Custom-built and lovingly maintained by its original owner, the property blends timeless elegance. Inside, you'll find generously sized bedrooms, beautifully renovated bathrooms, and a versatile main-floor office that can be opened to the family room or converted into an additional bedroom. The gourmet kitchen is outfitted with Sub-Zero appliances, a built-in double oven, and a full-house water filtration system, perfect for culinary enthusiasts. Step outside to a professionally landscaped backyard oasis featuring a terraced patio, inground pool with full cabana with washroom and change room. The fully finished basement includes a separate entrance, ideal for in-law accommodation or rental potential, and boasts a spacious recreation area with a wet bar and private sauna for ultimate relaxation. Additional features include central vacuum, outdoor speakers, double-door entry to the den, and a primary suite balcony. Located minutes from major highways, Pearson Airport, Vaughan Metropolitan Centre, Cortellucci Vaughan Hospital, and top-rated schools, this rare offering combines luxury, comfort, and convenience in one of Vaughan's most sought-after neighbourhoods. (id:60365)
6037 7th Line
New Tecumseth, Ontario
Spacious Bungalow On A Beautiful Country Property. Approx 10 Min Drive From Hy50 / Hy27 And Hy9.Approx 20 Min Far From Wonderland And Approx 25 Min Far From Hy7 And Weston Rd. Finished Basement With Washroom. Lots Of Parking Space With Double Car Garage. One Block Away From Beeton Tim Horton. Very Good For Students And Construction Person. Other Part Of House One Bed Room ,Kitchen, Washroom And Big Living Room . (id:60365)
1403 - 7171 Yonge Street
Markham, Ontario
Best Value in Complex! Oversize 1 bedroom (595 sq.ft.) with large balcony. 9ft ceilings and panoramic view on Old Thornhill. Quiet side of the building away from Yonge Street noise. Perfect for end-users, first time buyers and investors alike! Famous "World on Yonge" clean & well managed building. Direct access to 78 "Shops on Yonge" complex incorporating dozens of restaurants, beauty and jewellery stores, professional offices buidling, hotel, food court and Seasons supermarket! RBC & Shinlan banks, medical & dentistry clinics - all necessitites are at your doorstep. Short walk to TTC at Yonge/Steels Centrepoint Mall. Minutes to subway, 401,407,bus to York University. Future subway extension line and station nearby. Indoor pool, gym, sauna, hot tub, party rm, theater, guest suites, BBQ @ rooftop garden, 24/7 security, massive underground visitor parking (free). (id:60365)
70 Appleyard Avenue
Vaughan, Ontario
*** Welcome to this breathtaking Executive Residence, built by Countrywide Homes, and set on a rare pie-shaped premium Walkout Ravine Lot. This detached two-story Estate Home offers 6 spacious Bedrooms, 6.5 Bathrooms, and 3-car garage with parking for up to 9 Vehicles the perfect blend of Luxury, Functionality, and Exclusivity. Paid $525,000 towards the Lot Premium and an additional $350,000 in Builder Upgrades, making this home truly one of a kind. Step inside to discover a grand layout where elegance meets comfort. The Chefs Kitchen from Builder is a masterpiece, featuring a massive Quartz Island, professional-grade Wolf Range, Sub-Zero Refrigerator and Freezer, and extended custom cabinetry designed with both beauty and storage in mind. The Family room is a sanctuary boasting soaring High Ceilings, a cozy fireplace, and breathtaking Ravine Views. The Coffered Ceiling in the dining room, Pot lights throughout and Oversized Windows really set the luxury tone and brighten the whole house. ** Bedroom on Main Floor with 5 pc Ensuite can be used as - In Laws Suite or as an Office. The Primary Suite is a Private Retreat, complete with a Fireplace, a Spa-like Ensuite featuring Heated floors, His and Her large Closets and tranquil views of the Ravine. This home is designed for Modern Living and peace of mind, equipped with a Smart Alarm System, Security Cameras, Video Doorbell, and Automatic Garage openers. From the Walkout Basement that brings nature to your doorstep, this residence redefines Perfect Living. This isn't just a home it's an executive lifestyle waiting to be experienced. (id:60365)
51 Nottawasaga Drive
Essa, Ontario
SPACIOUS BUNGALOW IN THE HEART OF ANGUS WITH A PRIVATE TREED BACKDROP, BRIGHT OPEN SPACES, & A FAMILY-FRIENDLY LAYOUT DESIGNED FOR COMFORT! Tucked away on a quiet, family-friendly street, this charming brick bungalow promises peaceful living with lush forest views and the Nottawasaga River flowing gently beyond the trees. Steps from local parks and scenic hiking trails, and just minutes to schools, the Angus public library, a recreation centre, and the vibrant downtown core with shopping, dining, and daily essentials, this location has it all. The fully fenced backyard is a highlight, featuring a gazebo lounge area, a side deck, open green space, and a handy storage shed, creating the perfect outdoor retreat. An attached garage with interior entry and a wide driveway offer ample parking for residents and guests, while a durable metal roof provides lasting protection with minimal upkeep. Inside, the bright open concept living and dining area is filled with natural light from large windows, complemented by an eat-in kitchen with a sliding glass walkout to the deck for easy access to outdoor dining. The upper level offers three spacious bedrooms, including a private primary suite with a 3-piece ensuite and a covered balcony overlooking the forest, plus a generous 5-piece main bath. The lower level adds an additional bedroom, powder room, family room, and laundry facilities, while the basement extends the living space with a large rec room, extra storage, and a cold room. Don't miss the chance to make this private forest-backed bungalow yours, and experience the best of comfort, privacy, and convenience in a #HomeToStay that truly feels like a retreat! (id:60365)
21 Gaby Court
Richmond Hill, Ontario
Welcome to the famous Richmond Hill North Richvale. Huge Lot 47.67x130. Total living area 5110 sq ft. (first and second floor 3349 sq ft.).This Detached House offers 5+1 bedrooms, 5 washrooms with a finished Walk-out Basement, including a spacious master suite with a luxurious ensuite bathroom. This spacious and beautifully designed home offers a perfect blend of luxury and comfort. Situated in a desirable neighborhood, this property is sure to capture your heart. As you enter the home, you will be greeted by a grand foyer that leads to a spacious living area. The main floor features high ceilings, large windows, and an abundance of natural light, creating a warm and inviting atmosphere. The living room is perfect for entertaining guests, while the adjacent dining area is ideal for hosting family gatherings. The kitchen is a chef's dream, with heated floors and top-of-the-line stainless steel appliances, ample cabinet space, and a stylish island for meal preparation. Whether you're cooking for yourself or hosting a dinner party, this kitchen has it all. The bedrooms are generously sized and provide a peaceful retreat at the end of the day. Outside, you'll find a beautifully landscaped backyard, perfect for enjoying outdoor activities or simply relaxing in the sun. The property also features a garage and ample parking space for your convenience. The Front entrance and Kitchen have a heated floor. Lots of Build storage. Stunning real estate property on a court with very little traffic. **EXTRAS** S/S Stove, Fridge, Dw, W/Dryer, Bar in Walk-Out Basement, Roof 2016, CAC 2021, Windows Replaced 2014, The Awning is electrical with remote in the backyard. (id:60365)
Upper - 115 Torrens Avenue
Toronto, Ontario
Welcome to this beautifully renovated 2-bedroom upper level unit located in one of East York's most sought-after neighbourhoods! Offering exceptional versatility, this property features a full kitchen and modern bathroom. Step inside to find bright, spacious rooms with contemporary finishes throughout. The unit has been tastefully updated, creating comfortable,stylish spaces with plenty of natural light. With a functional layout and thoughtful upgrades,every detail has been designed for convenience and lifestyle comfort. Situated in the heart of high-demand East York, you'll enjoy unmatched accessibility to the DVP & 401, subway and TTC transit, schools, parks, shops, restaurants, and everyday amenities. Whether commuting downtown or enjoying the vibrant local community, this location truly has it all. A rare opportunity in a prime East York location - don't miss out. (id:60365)
Upper - 62 Scarboro Beach Boulevard
Toronto, Ontario
Fantastic location in the heart of The Beaches! Just steps to Queen Street East shops, restaurants, and cafés, and only steps from the boardwalk and lake. This well-maintained unit features updated stainless steel appliances and hardwood floors throughout. Approximately1,200 sq. ft. of bright, spacious living with two bedrooms and a large dining and living area-perfect for comfortable everyday living and entertaining. A must-see opportunity! (id:60365)
1608 - 3220 Sheppard Avenue
Toronto, Ontario
Welcome to this bright and spacious 1-bedroom suite at East 3220 Condos, featuring an open-concept and functional layout. This unit offers the rare advantage of two balconies, including a large east-facing balcony with beautiful city views, perfect for morning light and outdoor relaxation. The modern kitchen is finished with stainless steel appliances, while laminate flooring throughout adds a sleek, contemporary touch. The bedroom features large windows and a generous closet, providing both comfort and storage. The suite also includes one underground parking space and one locker. Ideally located just minutes from TTC and public transit, schools, parks, grocery stores, and a wide selection of restaurants, with easy access to Highways 401 and 404.Residents enjoy an exceptional range of amenities, including a rooftop garden oasis with BBQs, fully equipped gym, large party room, saunas, guest suites, theatre, kids' playroom, visitor parking, and 24/7 concierge service. (id:60365)

