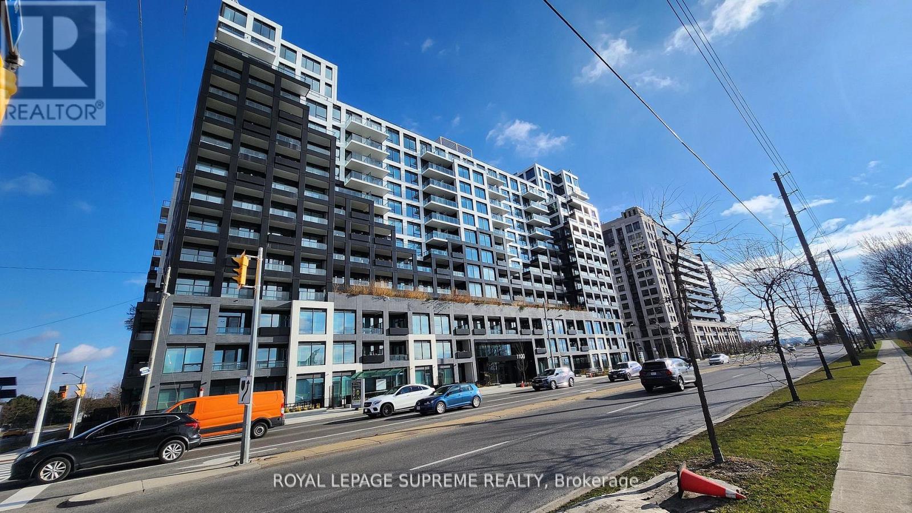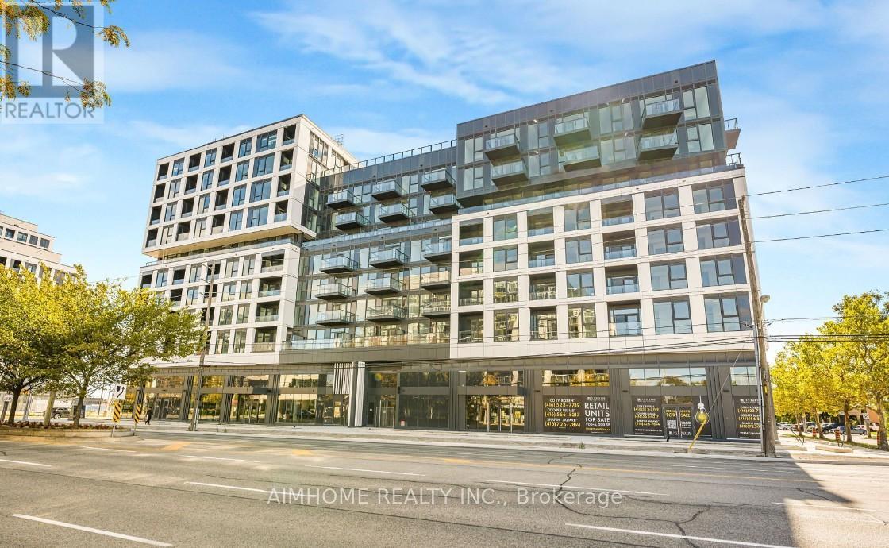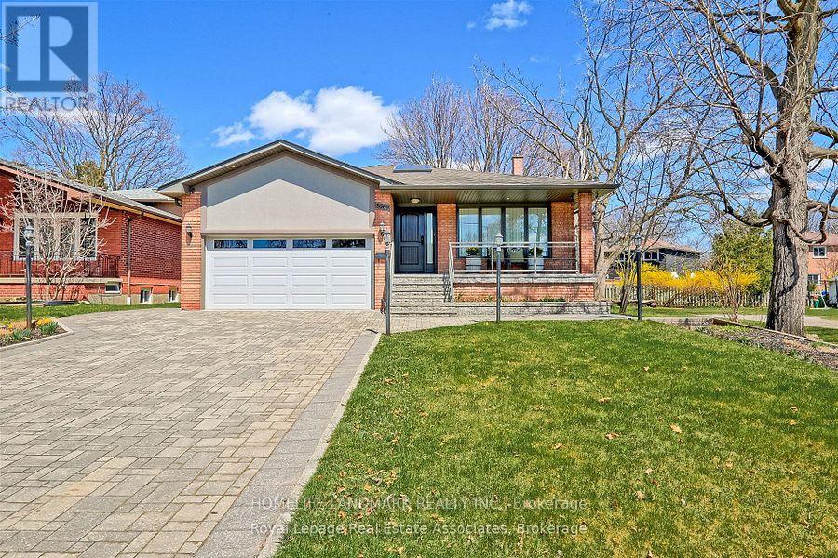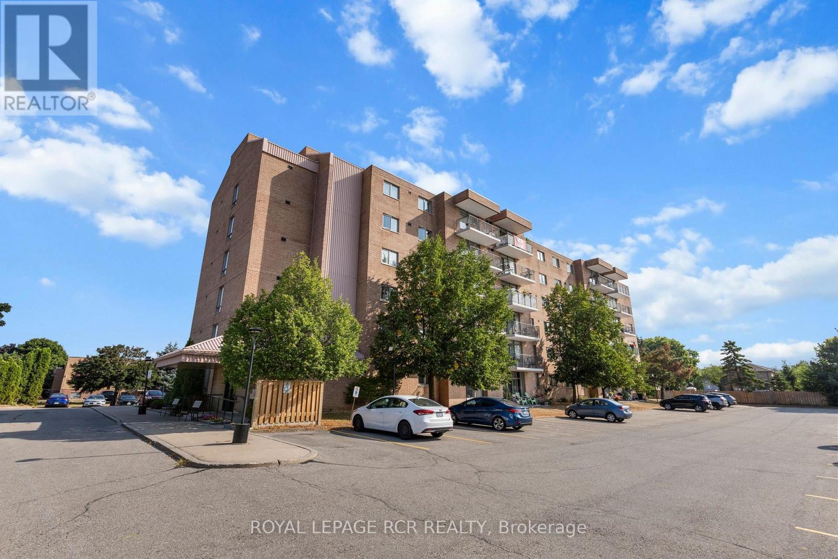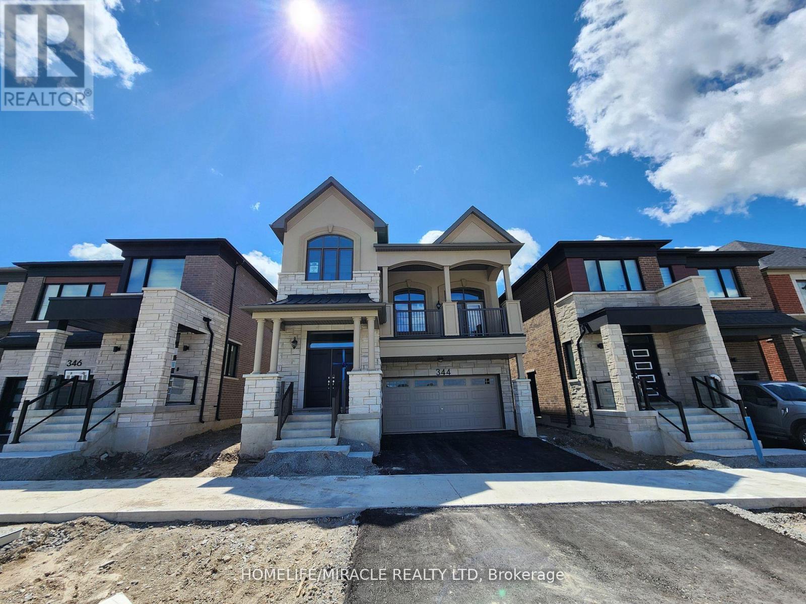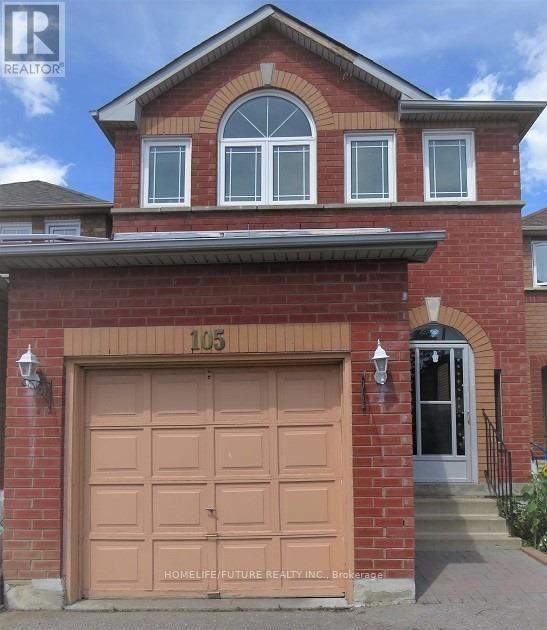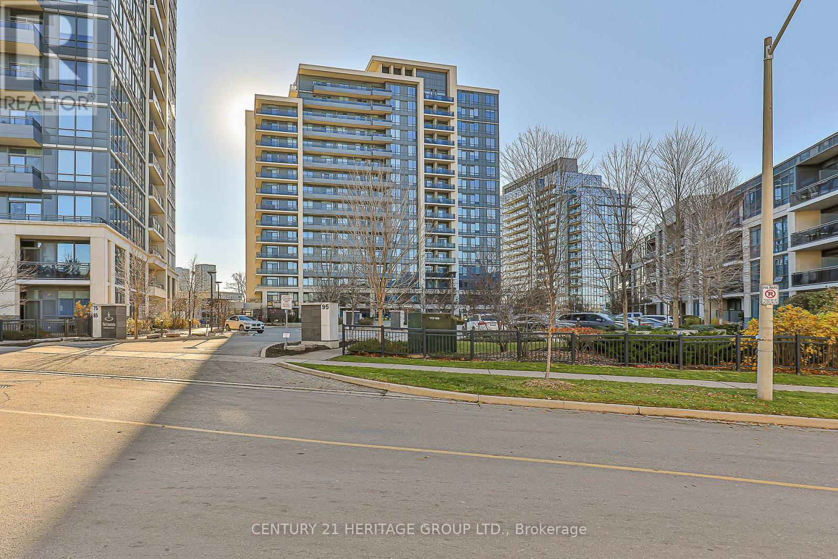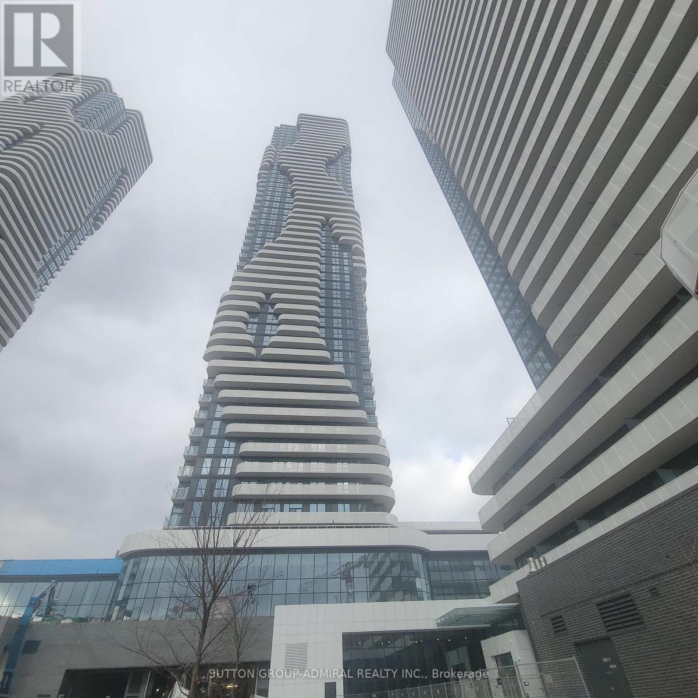Lph15 - 1100 Sheppard Avenue W
Toronto, Ontario
Welcome to WestLine Condos a luxury development right next to the Sheppard subway! This lower penthouse 1-Bedroom + Den, 2-Bathroom unit offers an unparalleled living experience with its expansive layout, modern finishes, and breathtaking unobstructed views of Downsview Park from your private balcony. Step into a sun-drenched open-concept living space, featuring floor-to-ceiling windows, ~10-ft smooth ceilings, and sleek modern flooring throughout. The gourmet kitchen is designed for modern living, boasting quartz countertops, a stylish backsplash, built-in stainless-steel appliances, and ample cabinet space. Relax on your balcony, where panoramic park views and serene green surroundings create a peaceful retreat. Enjoy state-of-the-art amenities, including a fitness center, lounge, rooftop terrace, and children's playroom. Steps from Downsview Park, you'll have access to nature trails, playgrounds, and sports facilities. The location is unbeatable, steps from the Sheppard West TTC Subway Station, a short walk to the Downsview Go Station, plus Allen Road, and Highway 401 just moments away. Perfect for professionals or families seeking an upscale lifestyle with urban convenience and natural beauty. Don't miss this opportunity to lease a one-of-a-kind Lower Penthouse unit today! (id:60365)
1037 The Queensway
Toronto, Ontario
New Condo, Stunning 1-bedroom residence designed . Features Include: Elegant open-concept layout with high-end, contemporary finishes. Floor-to-ceiling windows, Private balcony, Walk-in closet and spa-inspired 4-piece bath for a touch of luxury Fully upgraded kitchen with premium appliances and designer details In-suite laundry for convenience and privacy. Located steps from boutique shopping, dining, transit, and city amenities. (id:60365)
Upper - 3069 Given Road
Mississauga, Ontario
Welcome to this beautifully maintained 5-level backsplit on a beautiful 50' x 122' property in a high-demand neighborhood! Bright and spacious throughout, this home features 3 generous bedrooms making it perfect for families. The main floor boasts a large, sun-filled kitchen with stainless steel appliances, Caesarstone counters, skylight and a walk-out to the deck and a fully fenced backyard ideal for entertaining or relaxing. Enjoy the convenience of a up-floor laundry with brand new washer and dryer. With 3 skylights, newer hardwood floors, crown molding and tons of storage throughout, this home combines comfort and functionality at every turn. Additional features include roof 2022, smooth ceilings, A/C & furnace 2017, 2-car garage with2nd level storage that's the full width of the garage, an interlock driveway, a garden shed and a beautifully maintained yard. Located just steps to Richard Jones Park with its extensive walking trails, and close to major roadways and public transit, Go station ,this home truly has it all. (id:60365)
1753 - 25 Viking Lane
Toronto, Ontario
Lease this Stylish 2-Bedroom Condo at Nuvo Tridel - Luxury, Location, and Lifestyle!Welcome to this beautifully upgraded 2-bedroom, 2-bathroom condo in the prestigious Nuvo Tridel Community-offering 843 sq. ft. of bright, functional living space with a split-bedroom layout for ultimate privacy.Freshly painted and newly updated with modern vinyl flooring throughout, this carpet-free unit is move-in ready and designed for comfortable urban living. The open-concept living and dining area flows seamlessly onto a private balcony showcasing spectacular southeast views of downtown Toronto, Lake Ontario, and the CN Tower.The kitchen is equipped with granite countertops, a 2024 refrigerator, 2022 stove, and ample cabinetry-perfect for both everyday meals and entertaining.The primary bedroom features a 3-piece ensuite and a large walk-in closet, while the second bedroom offers generous space, a double-door closet, and easy access to the second 3-piece bath. Additional features include in-suite laundry, ample storage, and one underground parking spot conveniently located near the entrance.Located just steps from Kipling TTC, GO Transit, and Mississauga Transit, with easy access to Highway 401, 427, and QEW, and only 20 minutes to Pearson Airport via the Airport Express Bus. You're also minutes from Sherway Gardens, IKEA, Costco, and a wide range of shops, restaurants, and cafés.Enjoy resort-style amenities including an indoor pool, whirlpool, saunas, gym, aerobics studio, party room, virtual golf, game room, billiards, movie theatre, library, guest suites, visitor parking, bike storage,and a 600+ sq. ft. BBQ terrace. A 24-hour concierge and on-site management ensure comfort and security year-round.Experience the perfect balance of luxury, convenience, and connectivity in one of Etobicoke's most sought-after communities.Available for lease-don't miss out! (id:60365)
66 - 50 Strathaven Drive
Mississauga, Ontario
Welcome to this bright and modern 3-bedroom, 3-bathroom Tridel-built townhome offering afunctional open-concept layout with abundant east and west-facing natural light. The versatile ground-level room can easily serve as a 4th bedroom, home office, or media space. The upgraded kitchen features elegant quartz countertops, a stylish backsplash, and a convenient breakfast bar-perfect for family living and entertaining. Step outside to a private west-facing patio and fenced yard, with direct access to the garage, extra driveway parking, and visitor parking right in front. Enjoy community amenities including a swimming pool and playground, ideal for families. Perfectly located just minutes from Square One, top-rated schools, public transit, and major highways (403/401/407/427), this home offers comfort, style, and unmatched convenience in one of Mississauga's most desirable neighborhoods. Don't miss this fantastic ownership opportunity! (id:60365)
59 Blaney Crescent
Toronto, Ontario
Welcome Home To This Well-Maintained Semi-Detached Bungalow-Raised In A Prime Location On 31 Ft X 148 ft Lot. Double Front Entrance Door, Spot Lights, Granite Countertops, Hardwood Floors, Bsmt Upgraded 2023, Furnace (2023)A Beautiful 3+2 Spacious Bedrooms Semi-Detached Bungalow- Raised With A Self-Contained 2 Spacious Beds + Living In A Street Level Bsmt Featuring 2 Separated (Side + Walk-Up Back) Entrance. Spot Lights and A Beautiful Big Backyard To Enjoy Gardening Or Gathering In The Warm Days. Appeals To The First Time Home Buyers or Investors Or Live and Rent Out Space. Walking Distance To: Schools, 2 Supermarkets Malls, Mc Donald + Tim Horton, Restaurants, Hwy 400, New LRT Finch Ave W to Humber College ....... View It Today and Change Your Address Tomorrow.... (id:60365)
12 - 16 Fourth Street
Orangeville, Ontario
Bright & Spacious Main Floor Condo in the Heart of Orangeville! This beautifully laid out 2-bedroom condo offers the perfect blend of comfort and convenience. Featuring an open concept design with soaring 9 ft ceilings, the space feels even larger than it is. It is flooded with natural light thanks to its sunny south-facing exposure. Step out from the living area onto your private terrace; perfect for morning coffee or summer evenings, with a clear view of your own parking spot just steps away. The efficient kitchen boasts modern appliances, a handy pantry, and flows effortlessly into the living and dining space, making entertaining a breeze. The spacious primary bedroom includes a massive walk-in closet and direct access to a well-appointed semi-ensuite bath. You'll also appreciate the convenience of in-suite laundry. Located within easy walking distance of downtown Orangeville's shops, restaurants, and farmers market. This is carefree condo living at its best! (id:60365)
344 Madelaine Drive
Barrie, Ontario
Gorgeous a 1 Year Old, Double car Garage Detached home in south Barrie, offering 2800 Sqft of Luxurious living space. This sunning property Features 4 Bedrooms and 3 Bathrooms with beautiful finishes throughout. Enjoy hardwood floors on the main floor, an open concept layout. Brand new S/S Appliances. Just minutes from the Barrie south Go station, this home is also short drive to major amenities including Costco, Walmart, Canadian tire, banking, Restaurants, and Grocery Stores 9 ft. Ceiling in the ground and the second floor. No Smoke, No Pets (id:60365)
105 Kruger Road
Markham, Ontario
Well Maintained 3 + 1 Bedroom Home In High Demand Neighbourhood With Finished Basment. Great Location, Walking Distance To School, Transit, Library, Park, Shopping Centre And No Smoking. ** This is a linked property.** (id:60365)
205 - 8228 Birchmount Road
Markham, Ontario
Nice and Clean Sun filled Condo Unit in a Demand Location Hwy 7 & Birchmount Rd. spacious clear view 1 bedroom + 1 Den Unit, den Can be used as 2nd bedroom or office. Modern Kitchen. Mins to Hwy 404/407, Go station. Steps to Viva/TTC/YRT to York University, Richmond Hill Center. 24 Hrs Concierge, Indoor pool, Gym, Table Tennis, Party room, Electrical Car Charger. (id:60365)
914 - 85 North Park Road
Vaughan, Ontario
Beautiful, In Meticulous Condition 1 Bedroom Condo In The Fountains Building In The Heart Of Thornhill!!! Enjoy Unobstructed View W/Gorgeous West Facing Sunsets. The Unit Features 9Ft Ceilings, Open Concept Layout, Spacious Balcony, Granite Counters In Modern Kitchen, Laminated Floors Thru Out, Great Size Bedroom W/Walk In Closet. Underground Parking And Locker. Amazing Building Amenities - Swimming Pool, Sauna, Billiard Rm, Party Room And More. Prime Location - Walk To Shopping, Promenade Mall,Schools, Public Transit, Restaurants. (id:60365)
2103 - 8 Interchange Way
Vaughan, Ontario
Bright and modern 1-bedroom unit at Festival Tower C in the heart of VMC. This high-floor suite offers floor-to-ceiling windows, an open kitchen with stainless steel appliances and stone/quartz counters, ensuite laundry, and a large private balcony with clear city views. Just a 5-minute walk to VMC Subway, and close to Costco, Cineplex, Vaughan Mills, IKEA, restaurants, and transit. Building amenities include a gym, party room, and lounge. A great choice for anyone looking for comfort and convenience in a growing community. (id:60365)

