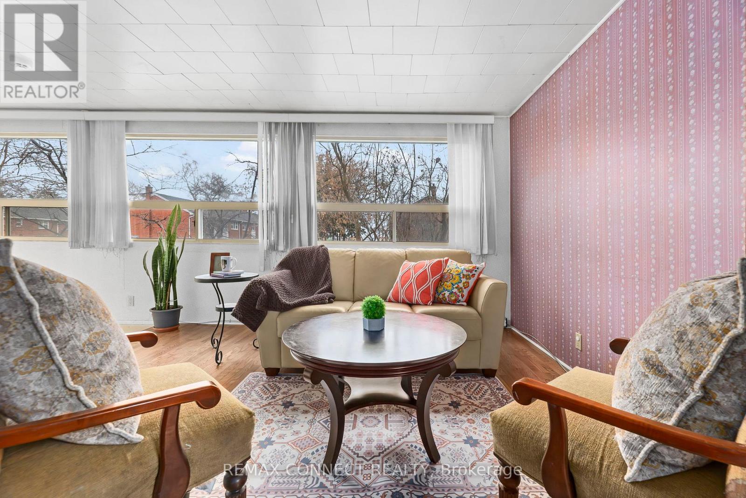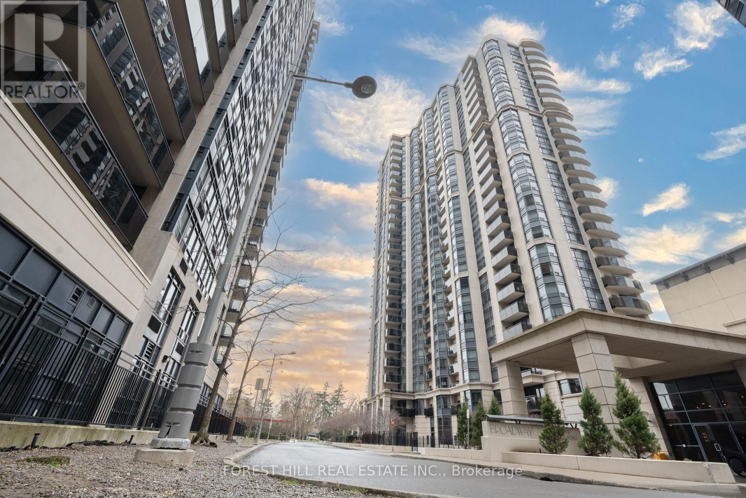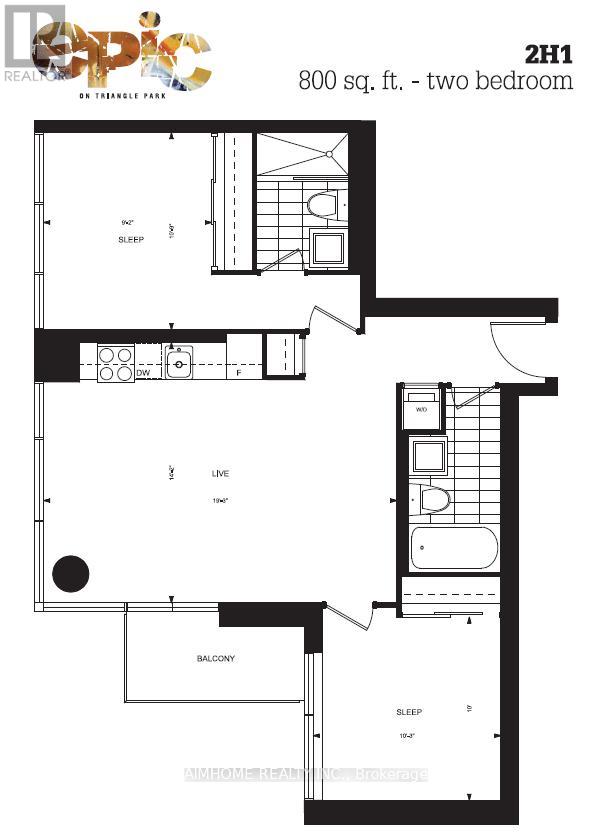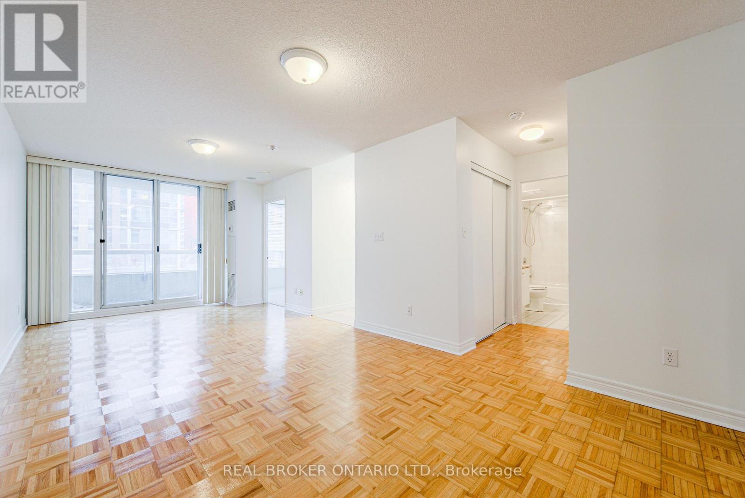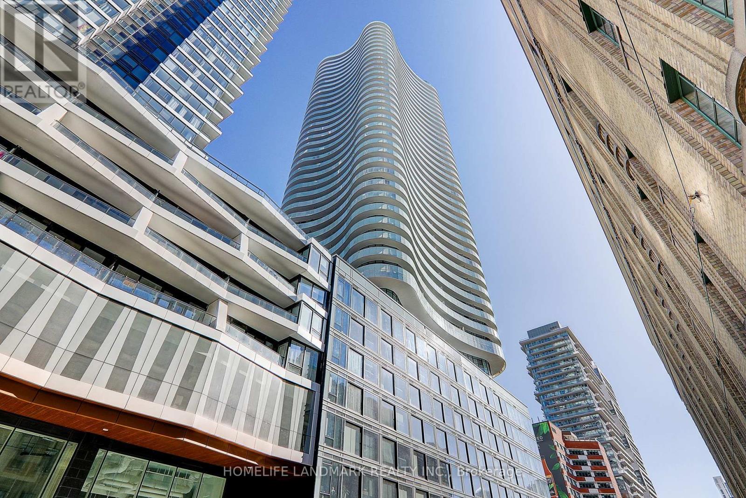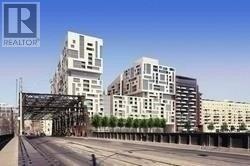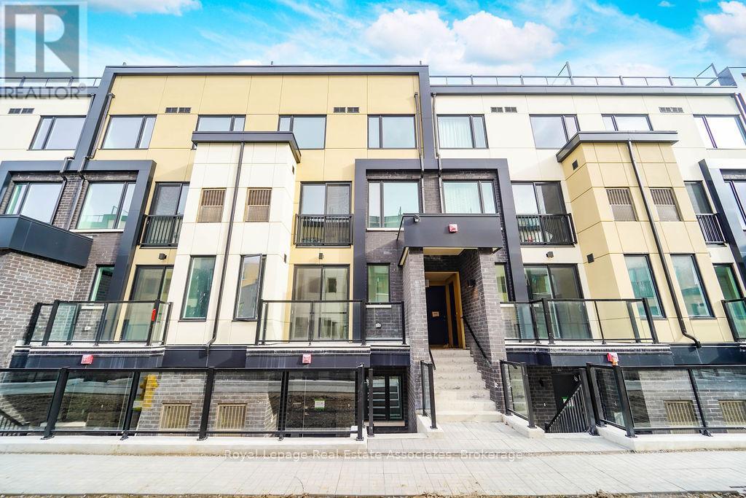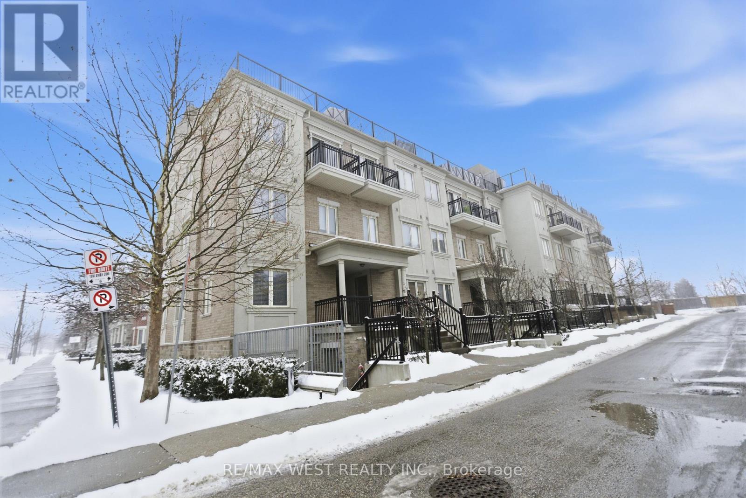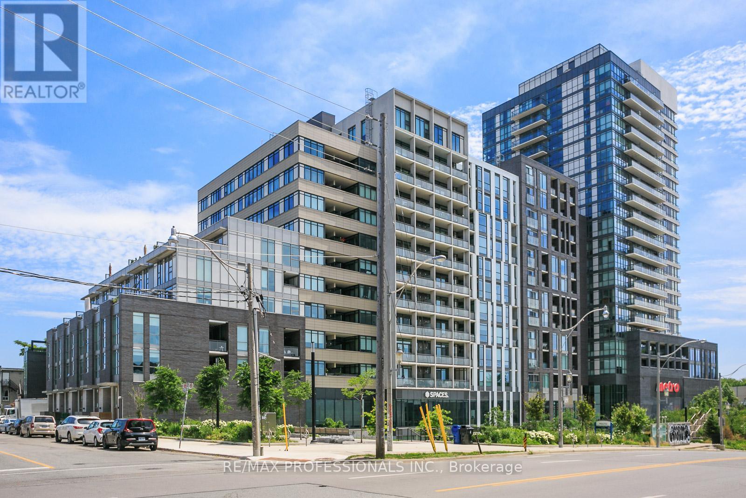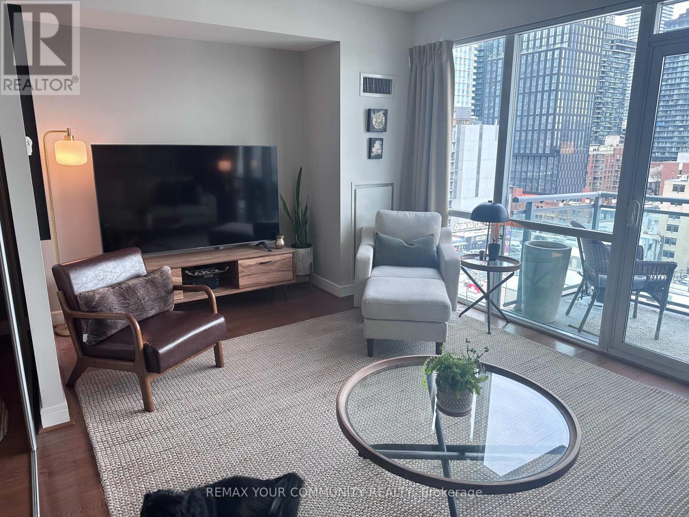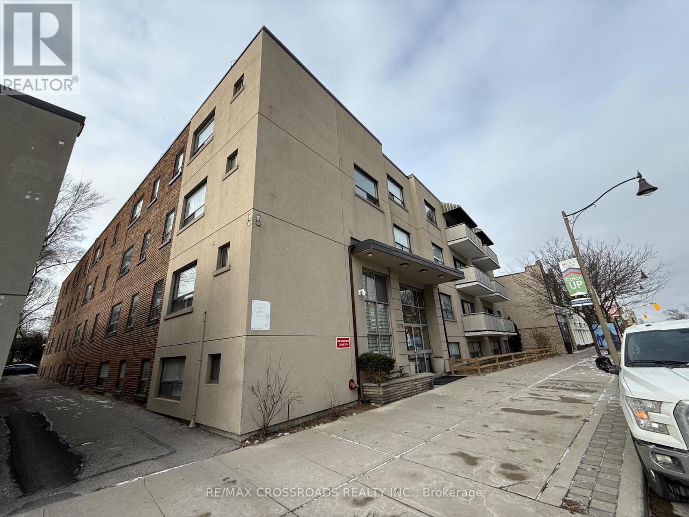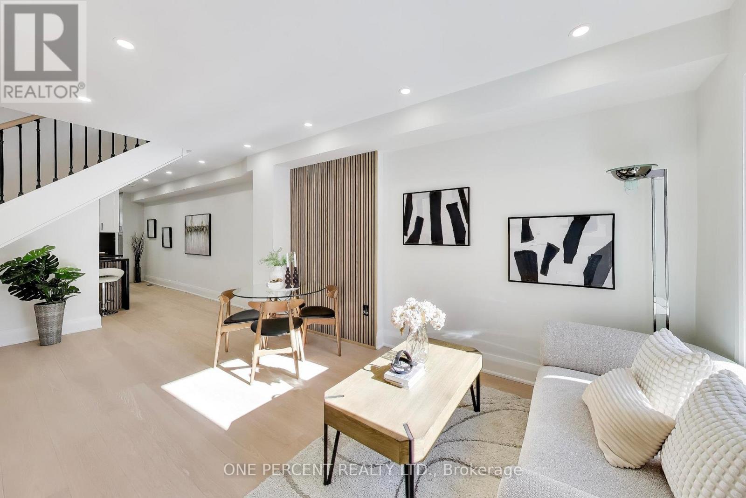50 Cedar Street
Ajax, Ontario
Welcome to 50 Cedar Ave in the heart of Ajax. This solid 3-bedroom bungalow with a detached garage is a fantastic fixer-upper offering endless potential for renovators, investors, or buyers looking to create their dream home. Situated in a prime, family-friendly neighbourhood, this property is steps to schools, parks, and everyday amenities, and minutes to the GO Train and Highway 401 for easy commuting. A great opportunity to add value in a sought-after location. Bring your vision and make this home your own (id:60365)
2302 - 155 Beecroft Road
Toronto, Ontario
Welcome to this chic urban gem! Boasting a sunlit 1-bed, 1-bath unit with breathtaking city vistas. This south-facing residence features an airy layout, modern finishes, a well-equipped kitchen, and a tranquil bedroom. Enjoy 24/7 Concierge, Indoor Pool, Gym, Party & Study Rooms.Situated near bustling conveniences, dining. Direct underground access to TTC, library, andShopping Centre. Lease includes 1 Parking & 1 Locker. Don't miss out secure it now! (id:60365)
1225 - 68 Abell Street
Toronto, Ontario
Discover urban living perfected in this bright 800 sq. ft. 2-bed, 2-bath condo in the heart of Little Portugal! Designed for the modern professional, this home features 9' ceilings, sleek stainless steel appliances, and a luxurious primary ensuite. Wake up to stunning city views through large bedroom windows every morning. Live steps from the 24-hour Queen streetcar for an easy commute to the Financial District, King West, or anywhere downtown. You're surrounded by trendy cafés, independent shops, diverse dining, and vibrant nightlife-all right outside your door. Trinity Bellwoods Park and Liberty Village are just a short walk away. Building amenities fit your lifestyle: stay active in the gym, host friends in the party room, and enjoy the convenience of concierge, visitor parking, and guest suites. Plus, your rent includes one parking spot and a locker-a rare downtown luxury. This is more than an apartment-it's your launchpad to the best of Toronto. Perfect for young professionals who want style, convenience, and community. Ready to call Little Portugal home? Schedule your viewing today! (id:60365)
509 - 43 Eglinton Avenue E
Toronto, Ontario
Live in the heart of Yonge and Eglinton in this bright and spacious 2 bedroom condo! This suite offers an excellent layout with a large living and dining area, great natural light, and space that actually works for everyday living. Whether you are relaxing at home, working remotely, or hosting friends, the condo feels open, comfortable, and easy to enjoy.Both bedrooms are generously sized, making this condo ideal for professionals, roommates, or anyone who wants flexibility for a home office or guest room. Brand new carpet in the bedrooms and fresh paint throughout give the suite a clean, move-in-ready feel.Step outside and everything is at your doorstep! Walk to the subway, grocery stores, cafés, restaurants, fitness studios, and all the conveniences that make Yonge and Eglinton one of Toronto's most in-demand neighbourhoods.Parking and a locker are included, adding rare value and everyday convenience in this prime location. If you are looking for space, light, and an unbeatable location, this is a condo you need to see! (id:60365)
606 - 403 Church Street
Toronto, Ontario
Welcome to Stanley Condos, a contemporary boutique residence in the heart of downtown Toronto, an ideal place to call home. This beautifully designed, carpet-free 1+Den suite offers a highly functional layout with no wasted space. Enjoy a bright open-concept living and dining area, a modern kitchen with integrated appliances and sleek finishes, and a versatile den that works perfectly as a home office or guest space. Floor-to-ceiling windows flood the suite with natural light and showcase south-facing city views, while the thoughtfully planned bedroom offers both comfort and privacy. The spacious 4-piece bathroom features a full bathtub, and the large washer and dryer make everyday living, yes, even washing your sheets, easy and convenient. The location truly sets this home apart. It's perfectly situated near TMU and U of T, and just minutes to the Financial and Entertainment Districts. Everything you need is right at your doorstep, like public transit, restaurants, cafés, shopping, parks, vibrant nightlife, and much more! Residents also enjoy premium amenities, including a fitness centre, yoga studio, party room, concierge service, and a rooftop terrace. Whether you're a student, professional, investor, end-user, or first-time home buyer, this suite offers an exceptional opportunity to enjoy stylish urban living in one of Toronto's most sought-after downtown locations. Don't miss your chance to make this fantastic home yours! (id:60365)
1810 - 27 Bathurst Street
Toronto, Ontario
Prime Location - Green Condo. Unobstructed - Bright & Comfort Studio Unit, Open Concept, 9 ft ceiling. Stainless Steel Appliances & Beautiful Engineered Flooring. 24 hr Concierge. Walking Distance To Shopping, Restaurants, Library, Fort York, waterfront, TTC Station, Park, Farm Boy Market And More... (id:60365)
103 - 1650 Victoria Park Avenue
Toronto, Ontario
Welcome to The Vic Towns - a modern stacked townhouse community in one of Toronto's most convenient neighbourhoods. This bright and spacious 1 bed + den, 2 full bath unit offers a functional open-concept layout with no wasted space. The living and dining areas are perfect for relaxing or entertaining, and the stylish kitchen features full-sized stainless steel appliances and ample storage. The primary bedroom includes a large closet and its own private ensuite. The den is ideal for a home office, guest room, or extra storage. Enjoy the convenience of two full bathrooms - great for couples or roommates. Includes underground parking and a bicycle storage spot. Located just minutes from the new Eglinton Crosstown LRI, ITC, shopping at Eglinton Square, restaurants, schools, and parks. Easy access to the DVP and downtown. Ideal for professionals or small families looking for comfort and accessibility in the city. (id:60365)
254 - 19 Coneflower Crescent
Toronto, Ontario
Beautifully Maintained 2-Bedroom Suite In A Highly Desirable Neighborhood. This bright and spacious unit features a functional open-concept layout seamlessly combining the kitchen, dining, and living areas-ideal for both everyday living and entertaining. The home has been exceptionally well cared for and is in excellent condition throughout. The kitchen is finished with granite countertops and modern stainless steel appliances, while the bathroom showcases elegant marble counters. A major highlight is the owned high-efficiency combi boiler/hot water system, professionally installed in December 2022 at a cost of $17,000, offering peace of mind, energy efficiency, and long-term savings. Enjoy unbeatable convenience with steps to TTC transit, and close proximity to schools, parks, and shopping. Residents also have access to an outdoor pool, perfect for summer enjoyment. Extras: Stainless steel fridge, stove, built-in All existing light fixtures and window coverings. (id:60365)
331 - 20 Minowan Miikan Lane
Toronto, Ontario
Available April 1st. Loft-style 2-bedroom, 1-bath suite featuring rare 10' ceilings and a well-designed, efficient layout ideal for both everyday living and entertaining. Modern designer kitchen with quartz countertops and backsplash, plus integrated high-end appliances. Versatile second bedroom suitable for a home office or guest space. Located steps from top restaurants, cafés, bars, shops, and parks. Nearby 24-hour streetcar service for a quick ride into the core. Building amenities include a concierge, oversized gym (gym pictures are before recent upgrade), luxurious party room, rooftop terrace with BBQ area, guest suites, and visitor parking. Parking and hard-to-find locker included. Won't last. Get it before it's gone! (id:60365)
1103 - 116 George Street
Toronto, Ontario
Beautiful 818 sqft oversize 1 bedroom + den at VU, the heart of Toronto downtown. 10-ft Ceilings and Sleek floors north View. Open Concept Kitchen W/ Centre Island & Granite Counters. Good Size Den, 1 Parking, 1 locker, en suite laundry room and extra storage room. Unparalleled Amenities! Steps To St Lawrence Mkt, Distillery, St. James park and TTC. (id:60365)
B3 - 2770 Yonge Street
Toronto, Ontario
Super cute and stylish junior 1-bedroom apartment located in a character-filled, well-maintained boutique building in one of Torontos most desirable neighbourhoods just off Yonge Street between Eglinton and Lawrence. This private lower-level unit features a separate bedroom, full kitchen, and cozy living room, with full-sized windows that let in an abundance of natural light. Enjoy the ultimate urban lifestyle with everything you need just steps away, including grocery stores, restaurants, shops, and cafes. Convenient transit options include a TTC bus stop at your doorstep and easy walking access to both Eglinton and Lawrence subway stations. The secure 3-storey walk-up offers keyless entry, security cameras, and on-site laundry facilities. Heat and water are included in the rent. On-site parking is available for $150/month. Immediate occupancy available. Students will be considered. (id:60365)
756 Richmond Street W
Toronto, Ontario
Extensively renovated with intention and quality, this 4 + 2 bedroom, 3.5 - bath Richmond West home is turnkey in the truest sense. Major systems have been newly installed or significantly modernized, including HVAC, 200 AMP electrical service, insulation, windows, roofing membrane, and exterior finishes. Inside, engineered hardwood floors, beautifully updated kitchens and bathrooms, and clean modern lines define bright, well-designed living spaces. A finished attic with skylight adds flexible bonus space - perfect for a home office, studio, or creative escape. The lower level features a self-contained two-bedroom living area with a separate entrance, complete with full interior waterproofing, sump pump, and egress window -- ideal for extended family, a nanny or guest suite, or those looking for flexibility with potential supplemental income. A true rarity for the area; enjoy private laneway-access tandem parking for two vehicles behind a roll-up garage door, plus a professionally hardscaped backyard and new fencing. Set in the heart of Richmond West / Queen West -- steps to cafés, restaurants, transit, and Trinity Bellwoods Park. (id:60365)

