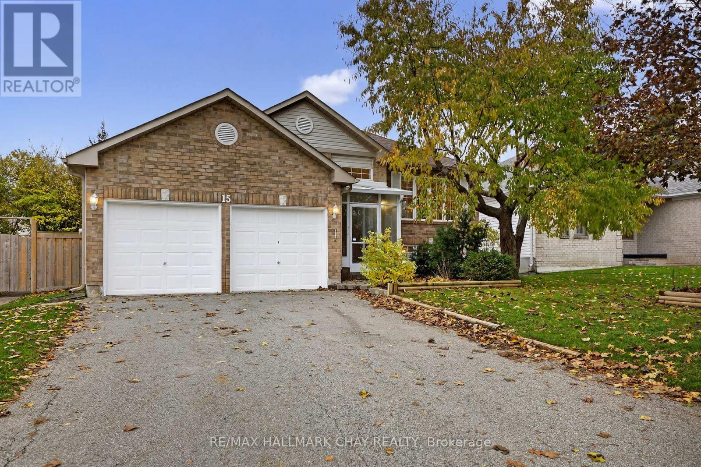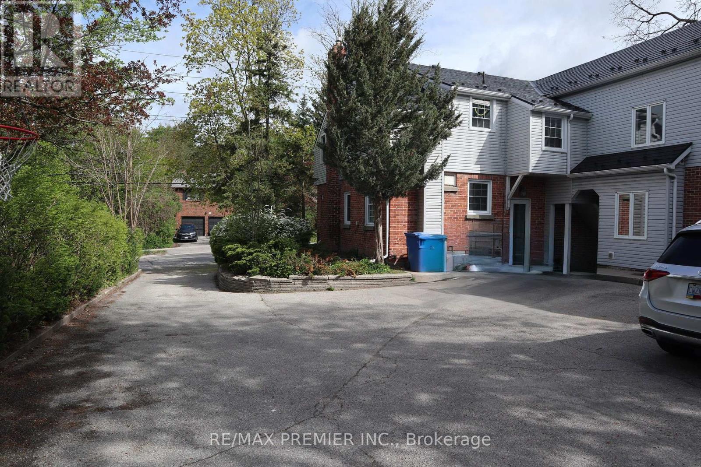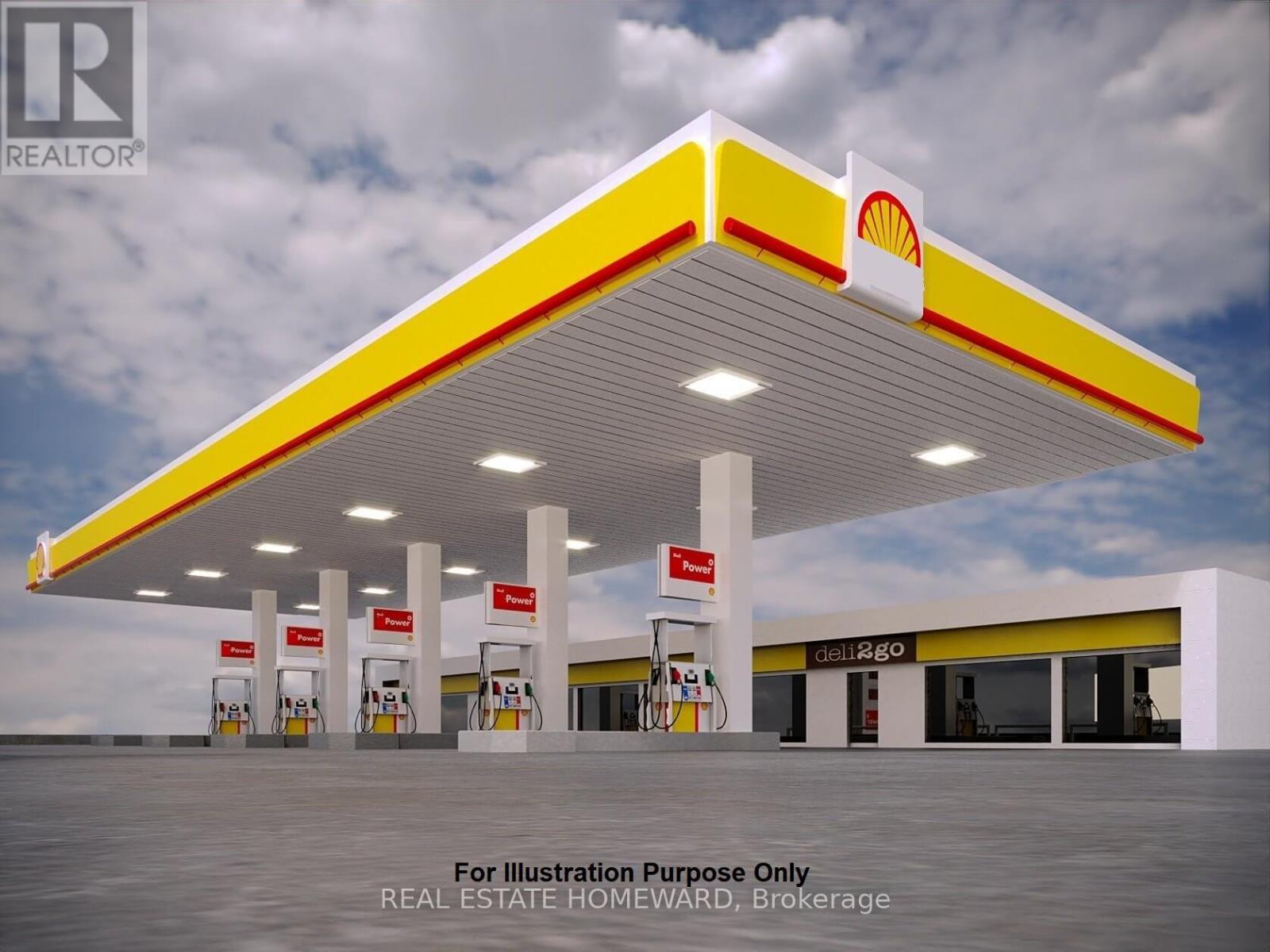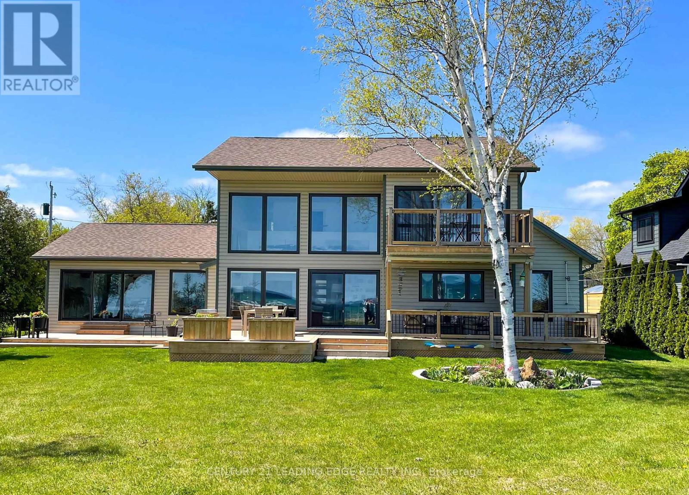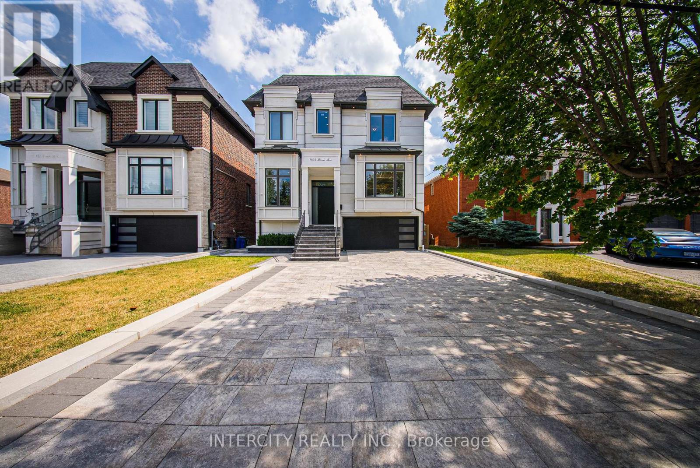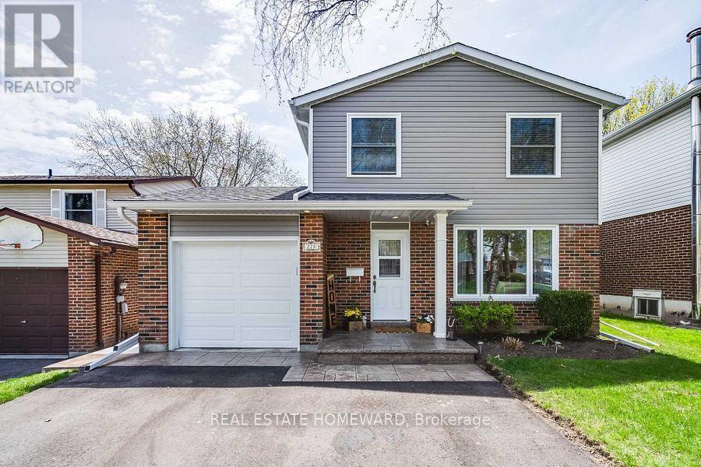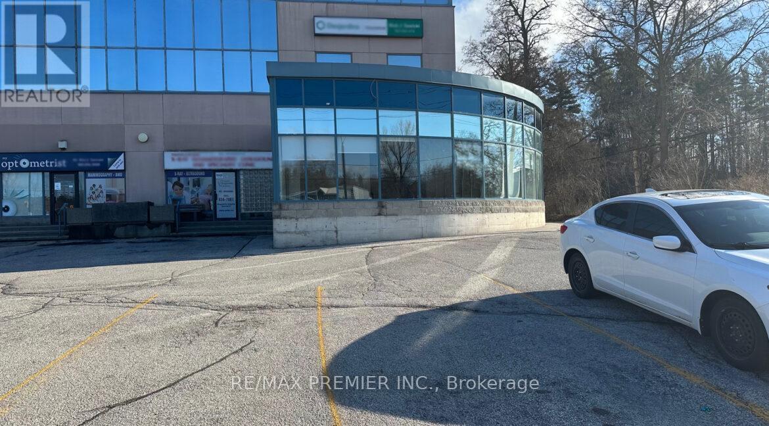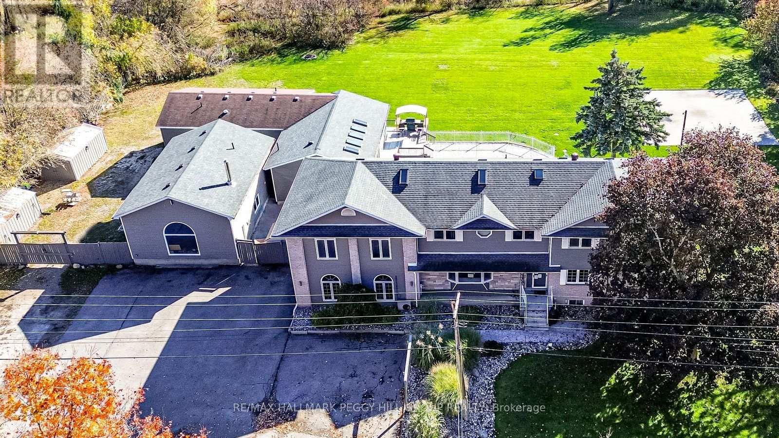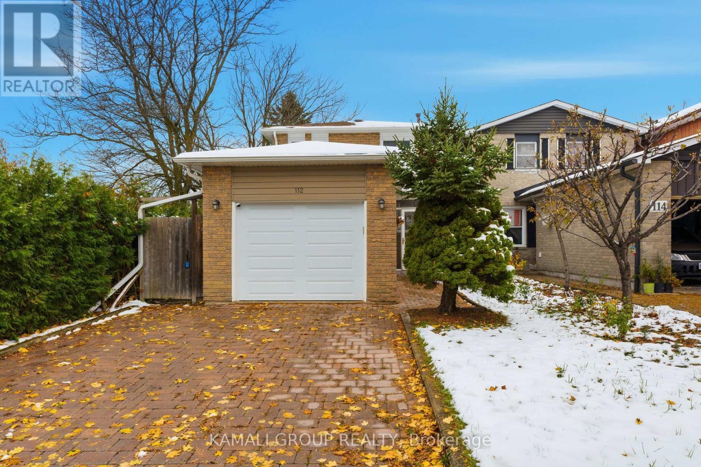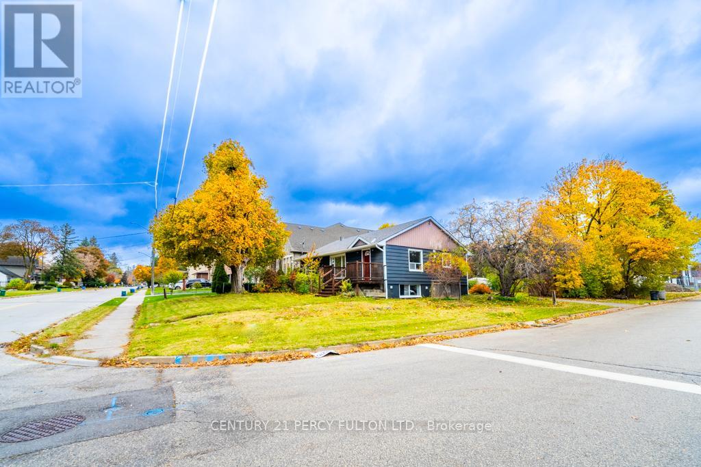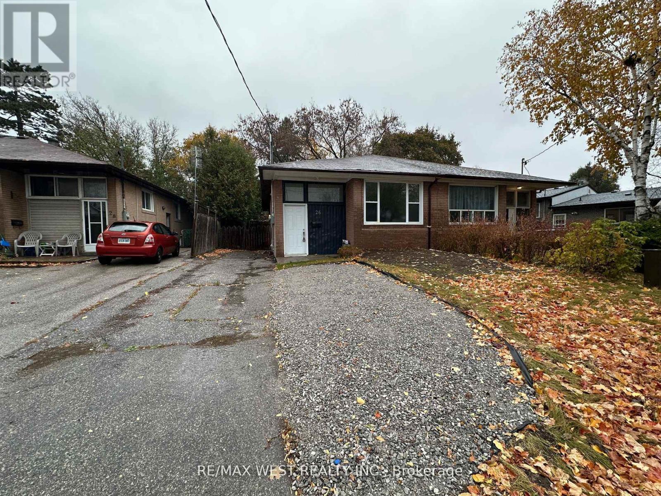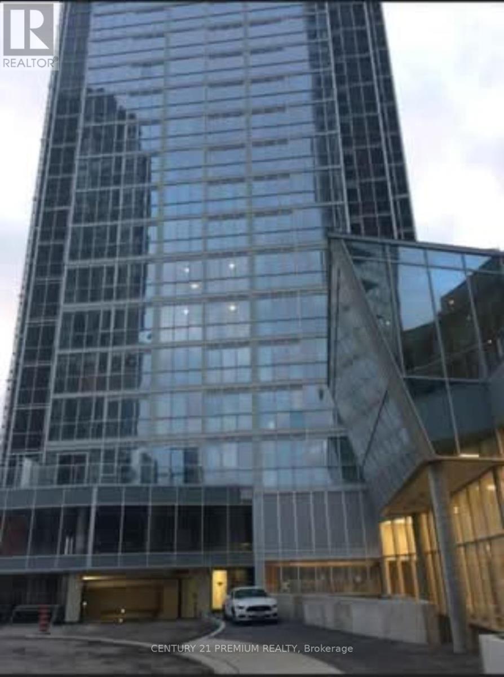15 Webb Street
Barrie, Ontario
Welcome to your new home at 15 Webb in Barrie - a cheerful raised bungalow that's just waiting to welcome you! With 3+2 bedrooms, 2+1 full bathrooms, and 2 kitchens spread over two bright levels, this well-loved home sits on a big, private, tree-filled lot that feels like your own backyard oasis. Come on in! The main floor greets you with plenty of natural light and an easy flow between the living room, dining area, and kitchen. You'll find three comfy bedrooms and a full bathroom - perfect for everyday family life. The double-attached garage means no more scraping snow off the car, and there's plenty of room for bikes and tools. Head downstairs to the finished walk-out lower level with in-law potential - it's bright, cozy, and ready for movie nights or sleepovers. There's a second kitchen, two more bedrooms, another full bathroom, and its own entrance. Whether it's for grandparents, teens, or guests, this space makes everyone feel at home. Step outside to your summer happy place: a clean, well-maintained above-ground pool surrounded by mature trees. Kids can splash, adults can relax, and the huge lot gives everyone room to run, garden, or just enjoy the peace and quiet.This move-in-ready home has been cared for with love and is perfect for families who need space, flexibility, and a little backyard magic. (id:60365)
0 Bsmt - 79 Wellington Street E
Barrie, Ontario
AVAILABLE IMMEDIATELY. Conveniently Located In The Proximity Of Many Amenities In The Area In Wellington Community, Barrie. Hydro And Water Are Included In Monthly Rent. Renovated, Painted, And Cute Like A Button. One Parking Provided, Coin Laundry Is In The Building. Amazing Landlords! Well Maintained Building! Must Not Miss This Unit, It Is Available For You To Move In Immediately. Tenant Responsible For 20% Of Heat Bill (Estimated To Be Not More Than $50/M) + Tenant Content Insurance. See It Now! One Of The Best Units In The Area Based On Condition Vs Space Vs Price And Location. Some pictures are digitally staged. (id:60365)
16621 Highway 12
Midland, Ontario
Site Plan Approved Retail Site On a Major Highway at the Entrance of the Town. Right before the Walmart, Home Depot, LCBO, Nofrills and Many More Brands. Highway Commercial Zoning Allows Medical and Pharmacy Uses, Automobile Service and Sales, Car Wash, Fast Food, Builders Supply and Many More Retail Uses (See attached). Approval for Major Residential of Thousands of Home and Industrial Park Development Just North of This Site, Brandon St will be the Main Access. Gas station site plan approval on hand, Shell and Esso/Mobile on hand. Option open for Other Brands. There is No Direct Competition. Excellent Gas Station Site for High Volume, High Margin site. Please Do Not Walk the Property. No Access to inside the Building, Land Value Only. (id:60365)
29 St. Clair Street
Collingwood, Ontario
Ski Season is Coming! Welcome to The Lake House - a bright & airy 5 bedroom lakeside retreat on the stunning shores of Georgian Bay, with a separate 1 bdrm Coach House, available for rent together or individually. This charming property boasts a sandy beach shoreline & the perfect setting for both relaxation & adventure. In the main house, the primary bedroom offers breathtaking views of the bay, along w a spacious dressing area & a luxurious ensuite bathroom. The ground floor also features another primary suite with own ensuite, offering comfort and privacy. The fully equipped kitchen is perfect for cooking & entertaining, and the dining room comfortably accomodates a large group for memorable meals. Enjoy cozy moments in the living area w gas fireplace, ideal apres-ski drinks or quiet evenings after a day on water or slopes. Step outside to the expansive deck, which offers a covered seating area and hot tub with spectacular lake views. The outdoor amenities also include a waterside fire pit, perfect for evening gatherings and enjoying the sunset. Upstairs, The Lake House has three additional bedrooms: one with a queen bed, another with a king bed and private balcony overlooking the bay, and a third with two single over double bunk beds. There's also a convenient full bathroom for your guests. The Coach House offers a cozy, private retreat w a fully equipped kitchen, a comfortable family room w heated floors, and a separate bedroom with a queen bed. It's perfect for extra guests or as a peaceful getaway space. Additional features include a home office, large outdoor dining area, trail bikes, a paddleboard, two kayaks, snowshoes and cross country skies for your outdoor adventures. Whether you're looking to explore the bay, enjoy a quiet weekend away, or host a memorable family reunion, The Lake House is the perfect destination for your next getaway. Monthly ski season rate posted (Jan/Feb/Mar), both Lake House & Coach House. Also available for 3 month lease at $40K (id:60365)
131a Birch Avenue
Richmond Hill, Ontario
Absolutely stunning custom-built home located in the prestigious South Richvale community. Constructed with the finest materials and exceptional craftsmanship, this luxurious residence offers a sun-filled open-concept design with spacious principal rooms, a custom kitchen, and elegant living and dining areas. Featuring 10' ceilings on the main level, 9' ceilings on the upper level, and a bright open-concept basement with high ceilings. A true masterpiece in a highly sought-after neighbourhood. (id:60365)
220 William Roe Boulevard
Newmarket, Ontario
Sun-Filled 3 Bdrm Home Located In Central Newmarket Shows Pride Of Ownership Throughout, Open Concept Layout, Prof. Upgraded Kitchen W/Quartz Cntr, Large Island & Pantry, Crown Moulding, Potlights, California Shutters, Spacious Primary Bdrm W/Double Closet, Fin. Bsmt W/Large Rec Room And Plenty Of Storage, Bkyd W/Mature Trees And Walk-Out To Private Deck, Steps To Fairy Lake & Historic Main Street Restaurant & Shops,Close To Transit,Highway 404/400 & Schools (id:60365)
105 - 8077 Islington Avenue
Vaughan, Ontario
An exceptional opportunity awaits in a high-demand area! This rarely available ground-floor location is situated in a high-profile, fully leased medical/professional office building. Steps from downtown Woodbridge, this space is nestled in a densely populated, mature neighborhood surrounded by condominiums. It offers unbeatable visibility and accessibility, ensuring consistent foot traffic and easy reach for your clientele. This 1953 sq foot - unit is an open canvas ready for your custom design. It includes two bathrooms (one handicap), a commercial range hood and features a spacious 368 sq. ft. patio, ideal for outdoor dining or events. Landlord is finishing patio with railings and opening to restaurant Previously home to a well-established Italian restaurant for over 20 years, this location carries a legacy of success, making it perfect for a restaurant, trattoria, or event space. Vaughan has become a very popular restaurant destination. Convenient parking options are available at the front, side, and back of the building, along with street parking to accommodate your patrons effortlessly. Perfect for evening and weekend events - abundance of parking. Public transit is right at your doorstep, and the location offers easy access to major highways, including the 400, 407, 7, and 427, as well as Pearson Airport. Take advantage of this rare opportunity to establish or expand your business in a thriving community. Landlord has done many updates and improvements including: new patio, 2 HVAC systems, Electrical, Plumbing, 2 hot water tanks, fresh water lines throughout, 2 bathrooms (one accessible) ceiling T-Bar in front, patio, new flooring will be installed - Tenant to complete drywall for any partition walls and bar/build out. Ideal for: restaurant, cafe, bakery, pizzeria, hot table, 'grab 'n' go, catering and so much more. Densely populated and high-traffic area with strong surrounding demographics and easy transit access. (id:60365)
1923 10th Line
Innisfil, Ontario
MULTI-GENERATIONAL ESTATE ON 1.3 ACRES WITH OVER 8,400 SQ FT, SEPARATE LIVING QUARTERS & RESORT-STYLE AMENITIES! This exceptional property, located just outside the charming community of Stroud, offers serene country living and city convenience. This property features over 8,400 sq. ft. of finished living space, including a fully finished main house, a pool house, and separate studio space, each complete with its own kitchen. The main house features a warm and elegant interior with 5 bedrooms, 4 bathrooms, updated flooring, and a desirable layout with multiple walkouts, perfect for entertaining. The kitchen boasts butcher block counters, white cabinets, and stainless steel appliances. The second floor primary suite impresses with a private entertainment area, sitting area with a fireplace, private balcony, office area, and ensuite with walk-in closet and in-suite laundry. The lower level is highlighted by a traditional wooden wet bar and spacious recreation room. Ideal for extended family, the pool house features exotic tigerwood flooring, skylights, a wall of windows overlooking the pool, a spacious living room with vaulted ceilings and a wet bar, a full kitchen, 2 bedrooms, and 2 bathrooms. The pool house also has a 690 sq. ft. basement with plenty of storage and its own gas HVAC and HWT. The bonus studio space welcomes your creativity and offers an open-concept design. Enjoy an in-ground pool, expansive stamped concrete patio, multiple decks, and plenty of green space for family events and activities. Additional amenities include a paved area for a basketball court and an ice rink, exterior lighting, a sprinkler system, and 2 storage sheds. The property has 800 Amp service and a side gate offering access to drive to the backyard, which is the perfect spot to park the boats or toys. This multi-residential #HomeToStay is perfect for those seeking privacy and endless entertainment possibilities. (id:60365)
Bsmt - 112 Kersey Crescent
Richmond Hill, Ontario
MOVE IN NOW! One Bedroom Basement Apartment With Parking! Renovated Open Concept Living/Kitchen Area, Ensuite Laundry, 4 Pc Bathroom and Separate Entrance. Beautiful Family Neighborhood! Close To VIVA/Richmond Hill and GO Transit, Minutes to HWYs 404 & 407. Close to All Amenities - No Frills, T&T, Coffee Shops & Restaurants. Shopping At Hillcrest Mall, Nearby Parks and Recreation. Mackenzie Health Hospital, Richmond Hill Centre for the Performing Arts, Places of Worship and Richmond Hill Public Library. (id:60365)
243 Ruggles Avenue
Richmond Hill, Ontario
Welcome to this very cozy, beautifully renovated bungalow on a large 60x135 ft lot in one of Richmond Hill's most sought-after family neighborhoods! Surrounded by new multimillion dollar homes, this bright open concept residence offers 3 spacious bedrooms and 2 bathrooms in the main living area, featuring a modern kitchen with quartz countertops, new cabinets, and laminate flooring. The second bedroom includes access to a huge attic with great potential. The home also features two separate basement units (a1bedroomand a bachelor), each with its own kitchen and bathroom-ideal for extra income or extended family living. The bright basement enjoys large windows and a separate entrance. Outside, enjoy a vegetable garden, two garden sheds, and a long driveway that fits up to 6 cars. Conveniently located near top rated schools (Arts and International Baccalaureate), multiple parks, David Dunlap Observatory, public library, trails, shops, and just minutes to Yonge St, GO Train, and Mackenzie Health Hospital. This move-in ready bungalow is a true gem and a must see! (id:60365)
Lower - 26 Walter Avenue
Newmarket, Ontario
Best Lease Opportunity In Newmarket For Renovated, Clean, Bright & Eclectic. 2 Bedroom W/Sleek Laminate Floors, Slate Colored Porcelain Kitchen Counter, Updated Bathroom, Ensuite Laundry & 1 Parking Spots On Driveway! Good Sized Bedroom, Large Open Liv/Din Rm Combo W/ Tons Of Pot Lights! Tenant To Pay 40% Utilities (Heat, Hydro & Water). 1 Parking Spot Included. (id:60365)
419 - 2908 Hwy 7 Road
Vaughan, Ontario
Beautiful Open Concept 1Bed + 1Den & 1 Full Bath Condo In Heart Of Downtown, Unbeatable Location in Vaughan with Easy access to Viva Transit, Subway and to Major Highways 400/407/ 401.! Den Has Sep-Door And Closet (Can Be Used As 2nd Bedroom) 9Ft Ceiling, Beautiful Upgraded Kitchen with Breakfast Bar, Underground Parking and a Locker offering both security and convenience. Perfect Location, 1 Stop To York University, 40 Mins To Dt-Toronto, 20 Mins To Mississauga, 30 Mins To Brampton, Amazing building amenities: indoor pool, gym, theatre, billiards, outdoor terrace, and more. Prime location just a short walk to VMC Subway, bus hub, highways, shops, restaurants, and everything you need! (id:60365)

