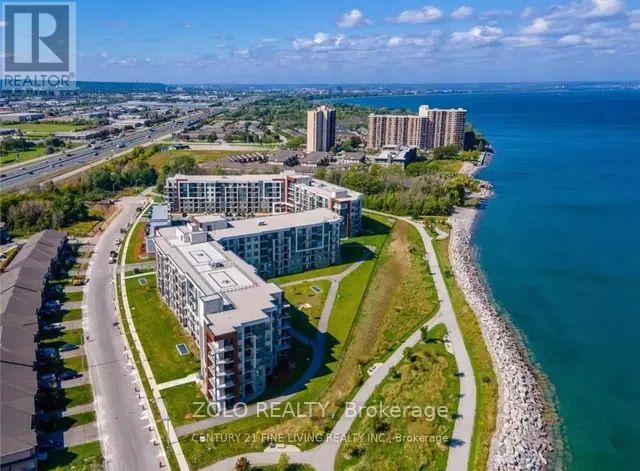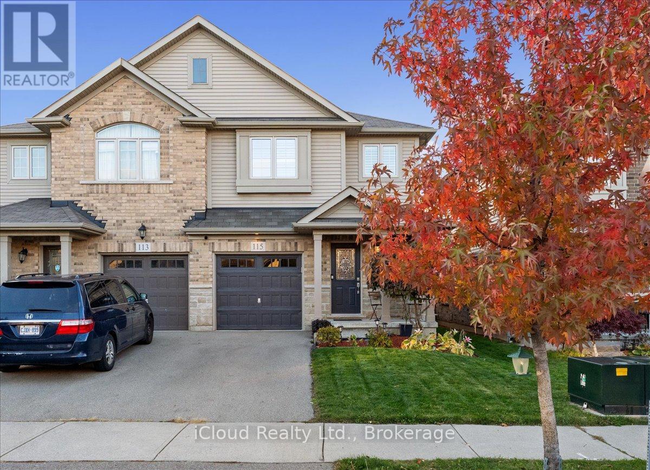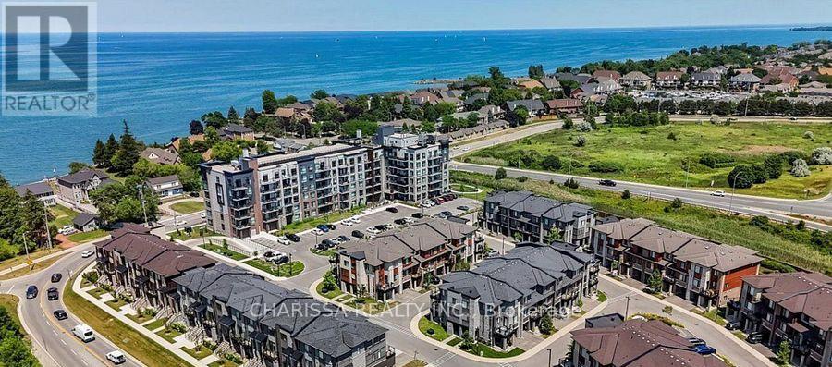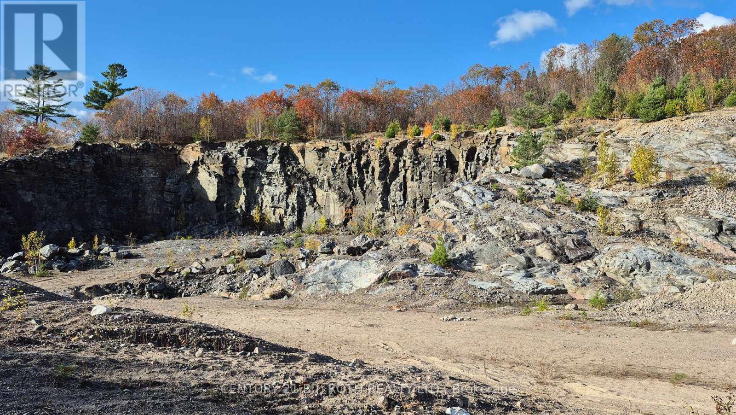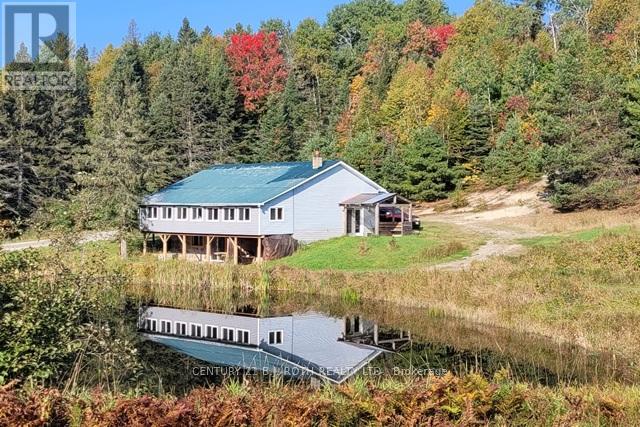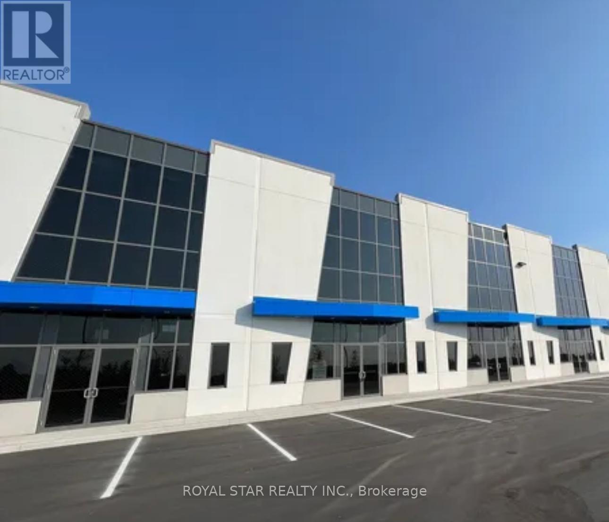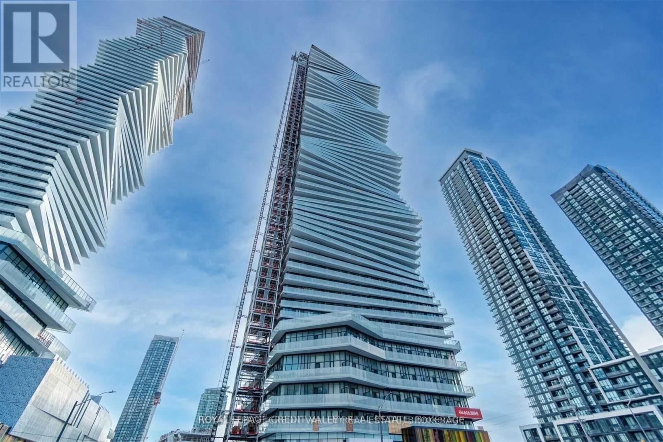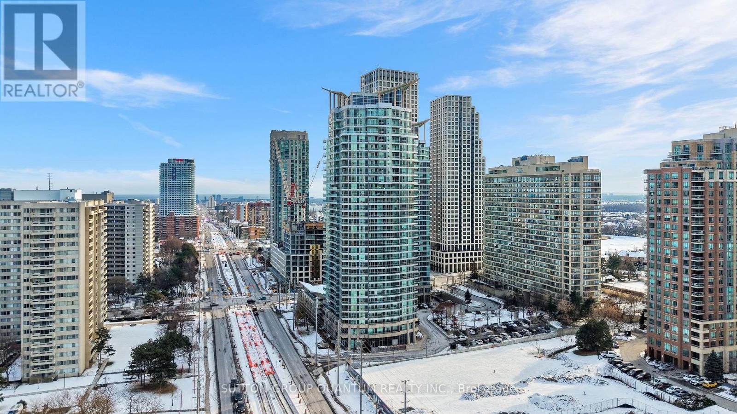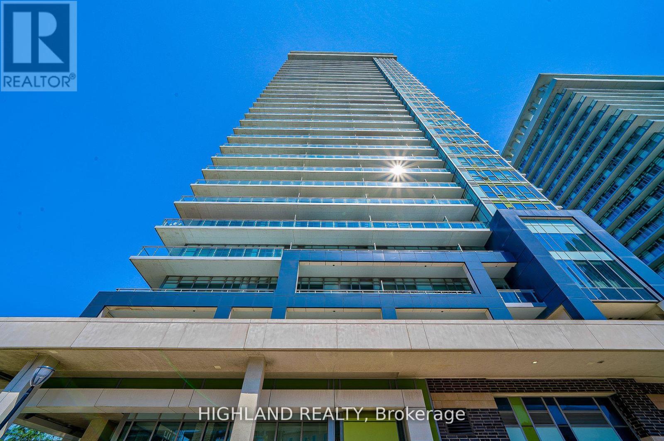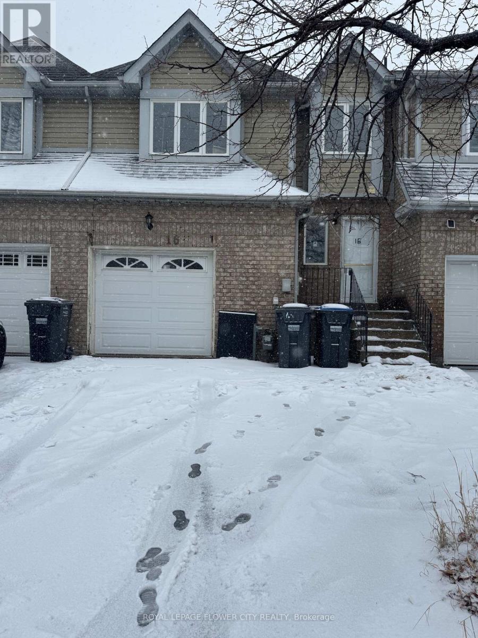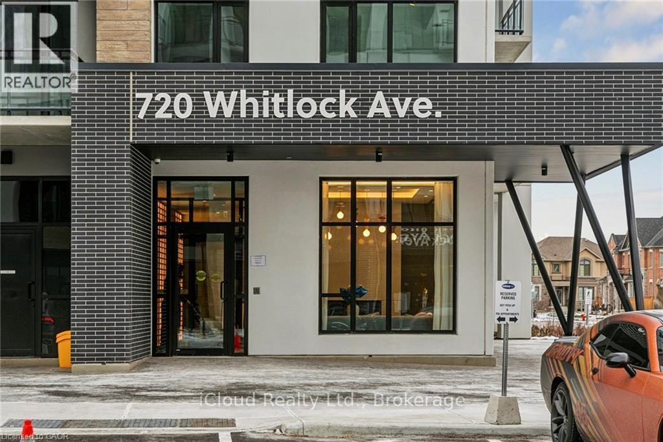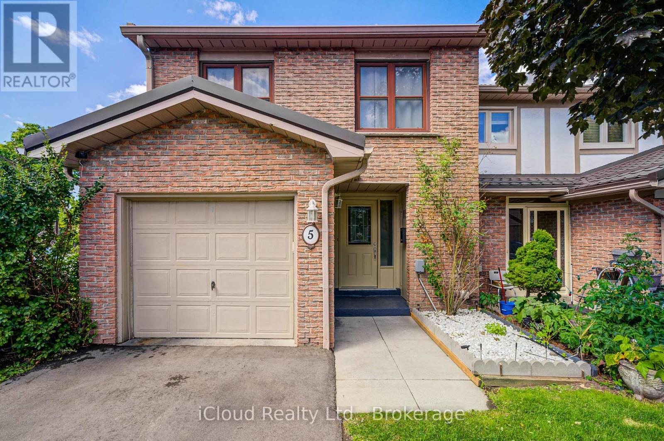309 - 461 Green Road
Hamilton, Ontario
Welcome to brand new 2 bed 2 bath Corner Suite at modern Muse Lakeview Condominiums in Stoney Creek! Offering 1117 sq.ft of well designed living, and balcony/terrace of 298 sq.ft accessed from living room and 2nd Bedroom .This functional, spacious layout offers open concept living room/kitchen and dining area that can be used as an home office or study. Floor-to-ceiling oversized windows bring in an abundance of natural light. Tastefully upgraded with over $34K in premium finishes including, 9ft ceilings, contemporary vanity sink, entry pot lights, living space pot lights, and under cabinets pot lights, full appliance package, kitchen cabinets, wide plank luxury vinyl flooring throughout, quartz counter top, in-suite laundry. The primary bedroom with walk-in closet & ensuite bathroom and balcony. Smart home features include app-based climate control, security, energy tracking, and digital access. Includes 1 underground parking space and 1 locker. The building offers fully lit underground parking with keyless fob access, and EV charging stations. Three high-speed elevators ensure quick and easy access throughout the building. A convenient bike room with racking system and Wi-Fi-enabled common areas further enhance the experience. Residents have access to exceptional amenities featuring a sixth-floor terrace with BBQs and prep stations, media lounge, club room with chef's kitchen, art gallery, multi-discipline art studio, and pet spa. Enjoy lakeside living steps from the Confederation GO Station, Confederation Park, beach, scenic trails, shops, dining, with easy access to the QEW connecting to both Niagara and Toronto. (id:60365)
115 Echovalley Drive
Hamilton, Ontario
This charming semi-detached 2-storey home in Stoney Creek offers comfortable living space, perfect for families or first-time buyers. Featuring 3 spacious bedrooms and 2.5 bathrooms, this home boasts a neutral decor throughout, creating a warm and inviting atmosphere. The modern kitchen, complete with stainless steel appliances, overlooks the backyard and provides easy access to the garage from the living room. The open-concept living and dining areas are ideal for entertaining. Upstairs, the primary bedroom offers a private retreat with a 3-piece ensuite, walk-in shower, and a large vanity. The fully finished basement includes a roomy recreation area and a convenient laundry space.The well-manicured backyard is an ideal space for entertaining guests or simply unwinding and enjoying quality time with friends and family. Enjoy comfort and convenience with close proximity to walking trails, highway access, shopping centres, and schools-making this the perfect place to call home. (id:60365)
98 - 590 North Service Road
Hamilton, Ontario
Picture this: You're living in a stylish three-bedroom, three-bath townhouse just steps from the sparkling shores of Lake Ontario. Nestled in the highly desirable Community Beach neighborhood, this upgraded end-unit home combines modern convenience with natural beauty, perfect for families, professionals, or investors. As you enter, you're welcomed by a bright ground-level flex space, ideal for a home office, guest suite, or gym along with a direct garage access. Head upstairs to a stunning open-concept living area, where 9 ceilings and oversized windows flood the space with natural light. The sleek kitchen boasts quartz countertops, stainless steel appliances, a chic tiled backsplash, and a spacious island perfect for cooking or entertaining. Elegant flooring transitions seamlessly into the living room, where sliding glass doors open to a private balcony, your perfect retreat for morning coffee or evening wine.Upstairs, you'll find three cozy bedrooms and a laundry area. The primary suite is a serene escape, complete with double-door closets and a comfortable ensuite. Step outside and discover the lifestyle: weekends at Newport Yacht Club, scenic strolls along the waterfront trail, easy shopping at Costco, and endless dining options nearby. Commuters will love the quick access to the QEW and Confederation GO Station, making travel a breeze.This home isn't just a place to live, its a dreamy lakeside retreat that checks every box. (id:60365)
Pt Lt 147 Con A Lount Rye Rye Road
South River, Ontario
Motivated Seller - Bring Your Offer. Rare opportunity on 61 acres in South River with serious upside. Located in the unorganized township of Lount, this property is wide open for investors, developers, or entrepreneurs ready to move. The seller is motivated and open to offers. Currently licensed and operating as a Granite Quarry with a Class A Pit & Quarry license - including unlimited annual tonnage per the license. That's not marketing fluff; that's real income potential. Conservative projections put long-term revenue in the hundreds of millions, backed by the region's rich Canadian Shield granite deposits. End uses? Plenty. Keep extracting. Expand operations. Or think long game: residential development, tiny homes, campground, RV park, or land hold. When extraction is complete, the site transitions easily into its next chapter. Granite from this area is high-quality, multi-coloured, and in constant demand for construction, architecture, and landscaping. This is the kind of asset that doesn't come around often - and when it does, it doesn't wait. Rye Road, South River PIN: 520520411 Buyers must have their agent review all attached documents. Adjacent parcel (X12353410) also available. Bottom line: seller wants this sold. If you've been waiting for a high-ceiling land play - this is it. Make an offer. (id:60365)
669 Rye Road
Parry Sound, Ontario
Welcome to 669 Rye Road, South River - where opportunity meets urgency. The seller is motivated and ready to deal, so if you've been waiting for a sign to make an offer... this is it. Set on a massive 75.35 acres in unorganized Lount Township (Parry Sound District), this property isn't just big - it's wide-open potential. The 2-storey brick home (built 1992, nearly 2,000 sq ft) includes a self-contained apartment with separate entrance, making it ideal for multi-generational living, rental income, or on-site staff housing. Outside, you've got a detached double garage, a large livestock barn ready to be reimagined as storage (antique cars, equipment), a workshop, business space, or even a barn-style residential conversion. Think barndominium vibes with real acreage to back it up. The land itself? Straight out of a brochure: two stocked fish ponds, forested acreage, and a private lake - all delivering serious retreat, recreational, or income-generating potential. This property works whether you're an entrepreneur, investor, developer, or someone who just wants space and freedom. And here's where it gets interesting There's an option to purchase the adjoining 61 acres, complete with a licensed granite quarry. Continue quarry operations or pivot to campground, rental cottages, or residential development. Buy both parcels and you unlock the rare ability to live on site while running a business, or house management and staff right on the property. Location seals the deal: Sawmill only 1 km away Major lumber yard in Sundridge. Access to experienced local trades and workforce Former trout-farming ponds. Excellent hunting for small and big game. This is a true work-live-play setup, and opportunities like this do not sit forever - especially with a seller ready to move on due to health reasons. Seller is motivated. Bring an offer. Adjacent property X12353767 is also available. All buyers and agents to verify measurements. (id:60365)
B1 - 20 Newkirk Court
Brampton, Ontario
Scale Your Business Desires with Brampton's Heart lake Industrial Condos. Effectively Sized Unit Consists of 28' Clear Ceiling Access By Dock Level Door. Steps to Hwy 410. Option to add Adjacent unit to the lease, if looking for Bigger Space. (id:60365)
1413 - 3900 Confederation Parkway
Mississauga, Ontario
MCity's first and one of the tallest towers! Conveniently located close to Square One mall, transits, Restaurants and City Centre conveniences. Modern one bedroom smart unit (537sqft plus 99sqft balcony) with tall ceilings. Floor to ceiling windows spanning the main living area. Media nook conveniently located. Gorgeous Laminate Flooring Matching Well With Granite Counter, Cabinet and panelled Fridge and Dishwasher. Modern Appls. Parking incl. (id:60365)
3007 - 1 Elm Drive W
Mississauga, Ontario
Welcome to this stunning 2-bedroom plus den, 2-bathroom condo located in the heart of Mississauga, offering an impressive 1,225 sq. ft. of bright, modern living. This spacious penthouse suite features 10 ft ceilings, hardwood flooring throughout the main living areas, cozy carpeted bedrooms, and an electric fireplace that adds warmth and character. The updated eat-in kitchen is equipped with stainless steel built-in appliances, granite countertops, and ample storage, making it perfect for everyday cooking or entertaining. The generous principal bedroom includes a 4-piece ensuite, while the well-sized second bedroom and versatile den provide flexibility for work, guests, or relaxation. A large private balcony extends your living space and offers the perfect spot to unwind. Flooded with natural light, this unit is complemented by exceptional building amenities such as a 24-hour concierge, gym, indoor pool, guest suites, visitor parking, and more. Located in a highly desirable area near Square One, Sheridan College, major highways 403 and QEW, shopping, restaurants, transit, and Cooksville GO, this condo delivers unmatched convenience and lifestyle. (id:60365)
2807 - 360 Square One Drive
Mississauga, Ontario
Location , Location, Location. Huge Size Bed In LIMELIGHT * 9 FEET CEILING * SOUTH LAKE VIEW * Highly Sought After Limelight Condo In The Heart Of Mississauga. Large Windows With Lots Of Natural Light, All Modern Appliances, Kitchen Island, Functional Layout, Beautiful South View. Large Closet In Bedroom. Square One Mall, Ymca, Celebration Sq, Library & Transit. 1 Parking And 1 Locker Included! (id:60365)
16 Langdale Crescent
Brampton, Ontario
Stunning newly renovated 4-bedroom townhouse in a prime Mavis & Steeles location. Spacious layout with bright living areas, modern upgrades throughout, and comfortable bedrooms ideal for growing families. Close to parks, schools, shopping, and all essential amenities. Walk to Sheridan College, No frills and major banks, Brampton transit at your door step. A fantastic opportunity to own in a well-connected neighbourhood. (id:60365)
411 - 720 Whitlock Avenue
Milton, Ontario
Welcome to this Brand New, Stunning Unit, Perfectly Situated in One of Milton's Most Desirable Locations ! This Bright and Spacious Condo Features 2 Bedrooms and 2 Full Bathrooms. The Modern Kitchen offers Stainless Steel Appliances, A Contemporary Backsplash and Sleek Cabinetry. Enjoy the Expansive 9ft Ceiling, Sun Filled, South West Escarpment facing a Pleasant View with Many Features and Upgrades. Walk-In Closet in Both Bedrooms as well as 1gb Rogers Internet that is included in the Lease. The True Showstopper is the Massive 100 Sq Ft Private Terrace offering incredible Outdoor Living Space for Entertaining and Relaxing. This Unit comes with the Highly Sought after Convenience of 1 Underground Parking Space. The Condo Complex includes a Stand Alone Amenity Building which features a Large Gym, Party Room, Media Room and Rooftop Patio with BBQ's that can be booked. Located just minutes to The Milton GO Station, Parks, Trails and Shopping and All Major Amenities. This is a Perfect Blend of Modern Comfort, Style and Location - Truly Move-In Ready and Ready to Impress !! (id:60365)
5 Gloucester Place
Brampton, Ontario
Welcome to this Beautiful Condominium Townhouse offering a perfect blend of comfort and convenience ! Featuring 4 Bedrooms and 3 Bathrooms, this Bright and Spacious Home boasts an Open Concept Living and Dining Area, A Modern Kitchen with Upgraded Appliances and a Private Backyard Patio. Ideal for Relaxation or Entertaining. The Upper Level offers generously sized 4 bedrooms with ample closet space. High Speed Internet, Water, Building Insurance and Cable included in Maintenance Fee. Located in a Family Friendly Community, Close to Schools, Parks, Shopping, Public Transit and Major Highways. Perfect for the First Time Buyers, Young Families or Investors looking for a Great Opportunity. Steel roof for lifetime. (id:60365)

