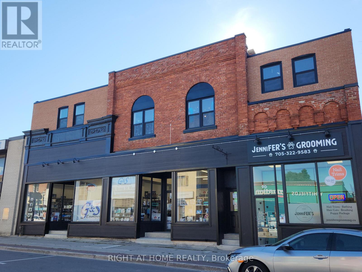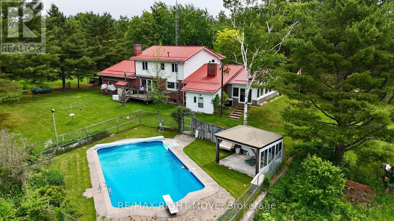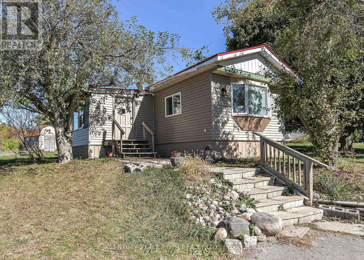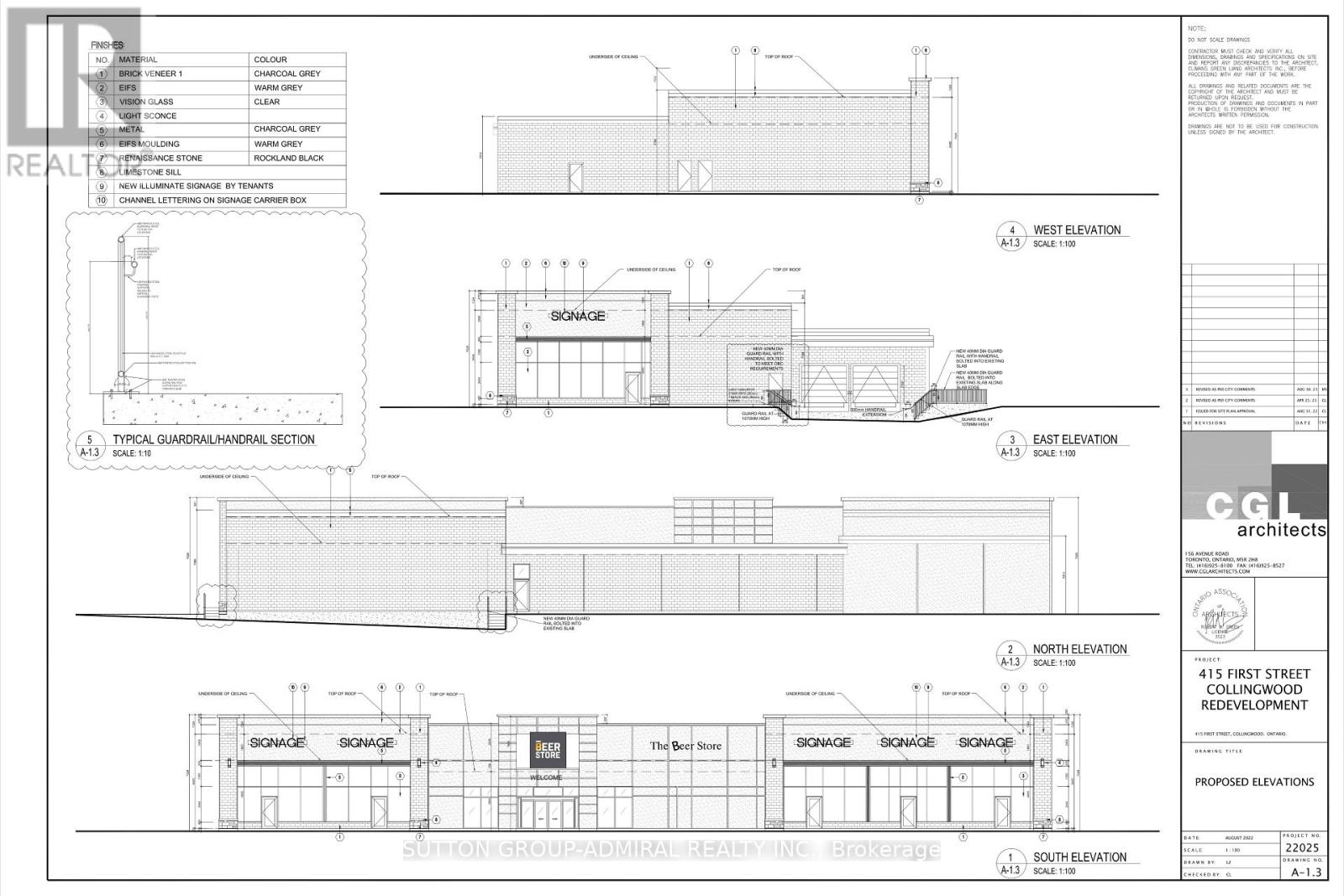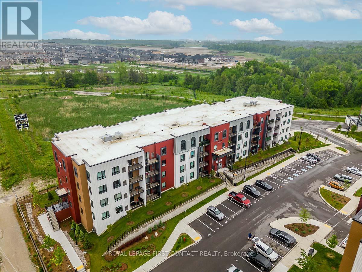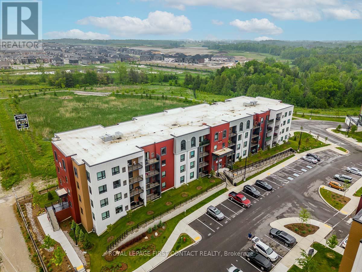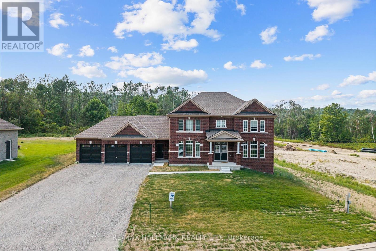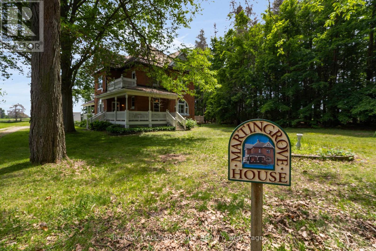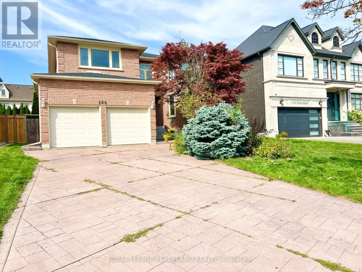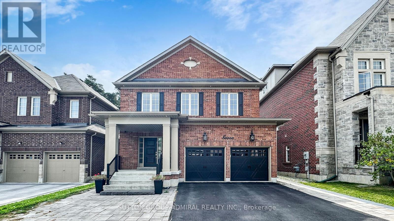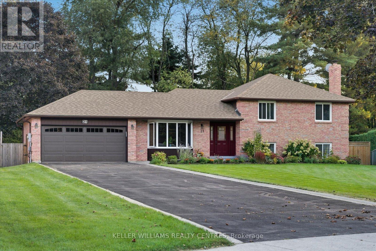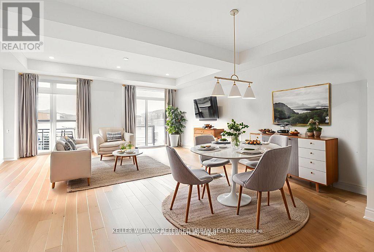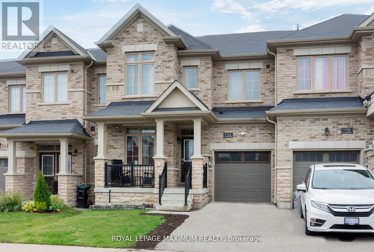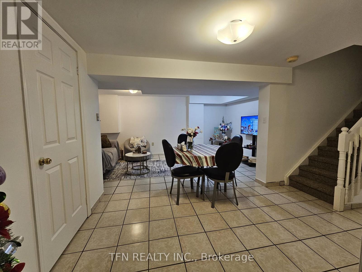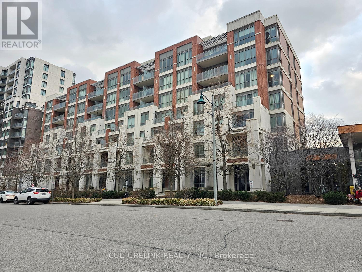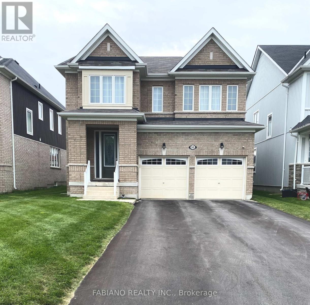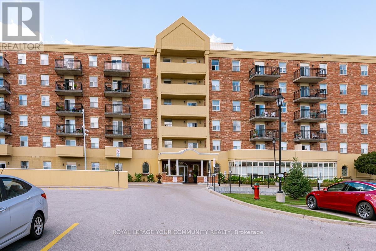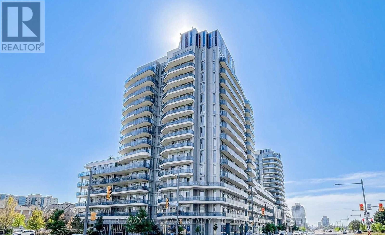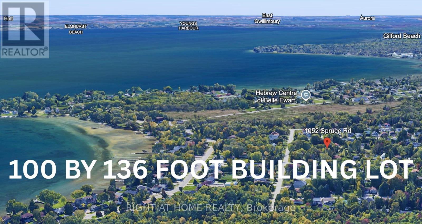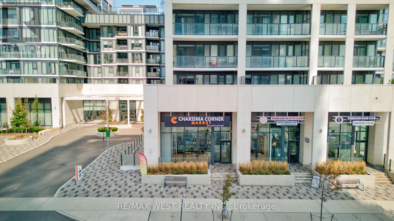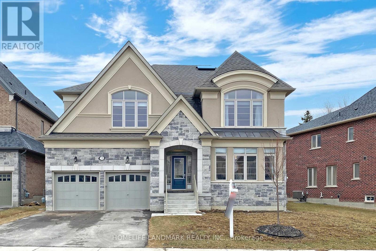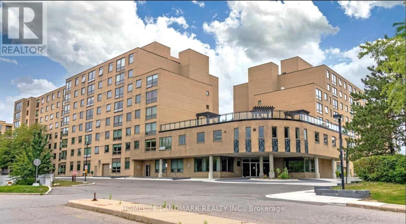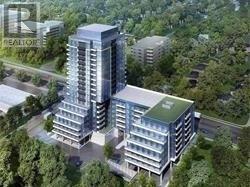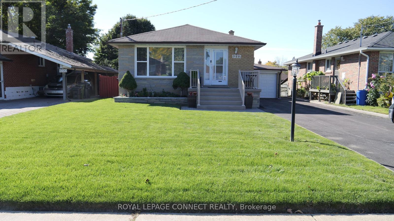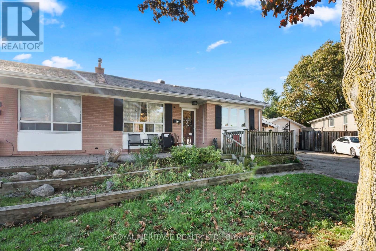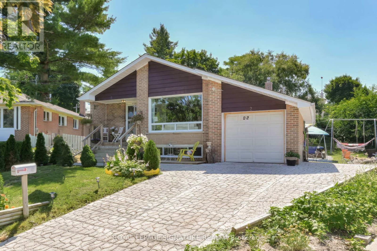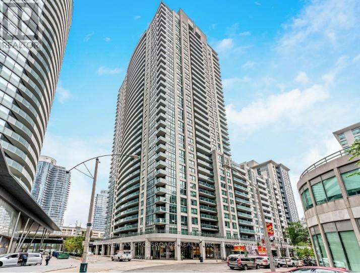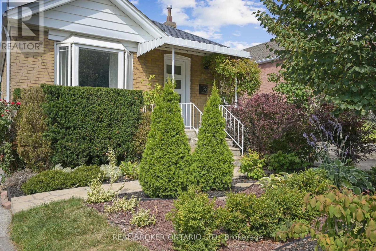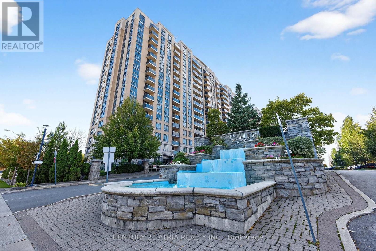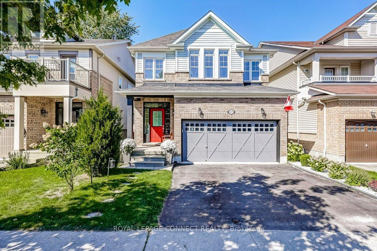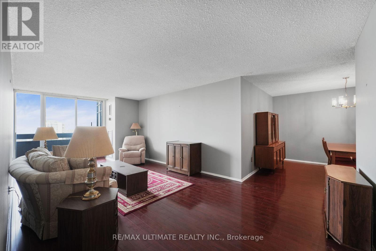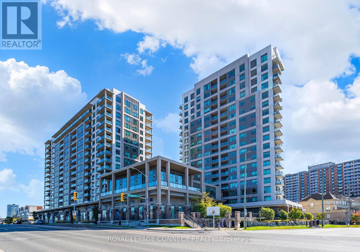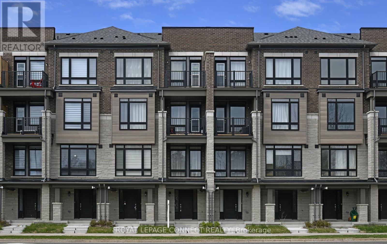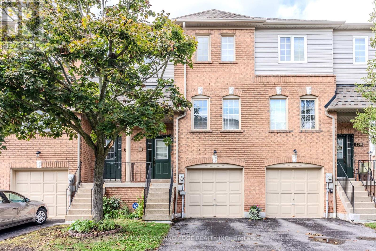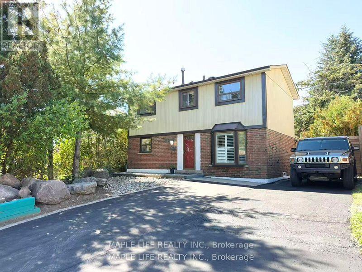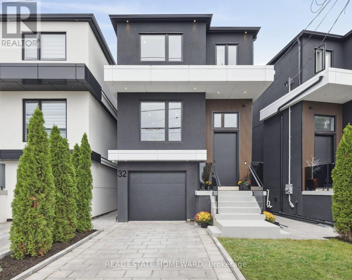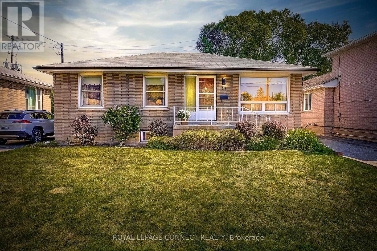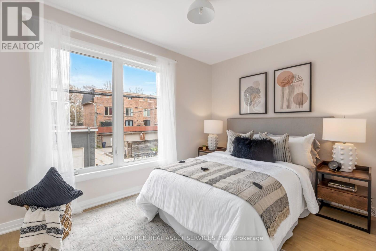201 - 9 Queen Street W
Springwater, Ontario
Newly Renovated Upper-Level Commercial Space Main Street, Elmvale Versatile, Stylish & Ready for Business. Located in the heart of Elmvale on bustling Main Street, this freshly updated upper-level commercial unit offers a bright and modern environment tailored to support your growing business. Featuring contemporary finishes and a flexible layout, the space is ideal for a wide range of professional uses including office, salon/spa, teaching studio, or wellness practice. Property Highlights include a Private Room + Spacious Main Area, Full Bathroom, Kitchenette, Paid Laundry Available in Building, Zoned Commercial Suitable for Office, Spa, Studio & More, Fresh Renovation with Modern Finishes, Prime Location with Excellent Visibility & Easy Access. This low-maintenance unit combines style and functionality in a central location perfect for welcoming clients in comfort and professionalism. (id:60365)
3146 Wasdell Falls Road
Severn, Ontario
Welcome to your dream property! Nestled on 41 sprawling acres and directly across from the Severn River, this 4+1 bedroom, 4.5-bath home is a true retreat. With 3340 sq. ft. of total living space, this two-story beauty offers everything you need for both relaxation and adventure.Step through the charming front porch and into the main level, where a spacious family room, dining area, and an inviting kitchen with backyard views await. Skylights flood the family room with natural light, while a cozy wood-burning fireplace adds warmth and ambiance. A stylish bar connects the kitchen to the family room, making it perfect for entertaining. Adjacent to the family room is a large sunroom featuring a swim spa, a great spot to unwind year-round. A convenient 2-piece bath is also on this level.Upstairs, you'll find two luxurious primary suites, each with walk-in closets and en suites. Two additional bedrooms share a spacious 4-piece bathroom. The fully finished basement is another highlight, offering a large family room with a second wood-burning fireplace, and an elevator that services all three levels, making it easy to get around. There's also a separate entrance from the basement to the pool area, with a 3-piece bath perfect for rinsing off after a swim.Step outside to your own private oasis! Enjoy summer days by the saltwater pool, recently upgraded with a pump and liner. A large deck with a built-in pizza oven sets the stage for outdoor cooking and entertaining. Plus, the detached shop with an attached chicken coop, as well as over $40,000 worth of tractors and tools, are all included to help you run your hobby farm.An added bonus: a fully-owned solar panel system generates approximately $8,000 to $10,000 in annual income, providing both sustainability and a solid return on investment. include a Generac generator, a giant C can for extra storage, and easy highway access for commuting to Toronto. seller willing to do a Vendor take back mortgage with 75% down (id:60365)
9 Pinetree Court
Ramara, Ontario
Discover the Charm of this Immaculate Waterfront Bungalow, Which Boasts an Impressive 70 feet of Picturesque Waterfront, Perfect for Enjoying Serene Fall Views. The Meticulously Manicured Yard is a True Gem, Featuring a Waterfront Deck, a Delightful Tiki Hut and a Luxurious Hot Tub, All Set on a Beautifully Level Lawn. This Outdoor Space is Ideal for Cozy Fall Gatherings, Where You can Sip Warm Beverages While Taking in the Stunning Autumn Foliage. Step Inside to Find Elegant and Inviting Interiors that Include Three Exquisitely Designed Bedrooms Prioritizing Comfort and the Enjoyment of Life's Simple Pleasures. Two Modern Three-Piece Bathrooms have been Thoughtfully Updated to Enhance Your Everyday Experience. Throughout the Home, You'll be Captivated by Bright, Beachy Colours and Tasteful Lighting, Harmonizing with Decor that Adds a Touch of Sparkle, Perfect for the Season.The Inviting Family Room Showcases a Striking Teal Brick Feature Wall and a Cozy Propane Fireplace, Creating the Perfect Ambiance for Relaxation on Chilly Fall Evenings. Engineered Flooring Leads a Seamless Flow Through the Space, while the Kitchen Dazzles with Chic Subway Tiles and an Antique-Inspired Electric Stove, Complemented by Tiled Flooring and a Convenient Butler Window for Effortless Service. Situated on a Quiet Cul-De-Sac, this Bungalow Epitomizes Idyllic Living, Complete with a Manicured Lawn that Invites You to Unwind and Enjoy the Serene Surroundings as the Leaves Change. This is More than Just a Home; it is a Sanctuary Designed for Those who Appreciate the Finer Details of Life, Especially as You Embrace the Cozy Beauty of Fall. (id:60365)
19 Claremont Crescent
Oro-Medonte, Ontario
Oro-Medonte/Orillia /POPULAR Fergushill Estates/REAL Natural Gas Heat/2 Bed-1 Bath w Laundry/900 Sq Ft Home/5 Minutes to Costco /Large Multi Car Drive/Really Big Lot w VIEW/Updated Bath(24)/Peaked Steel Roof(21)/HWH & Water Conditioner Owned/ NO equipment rentals of any type /Rear Shed- Shop 10 x 12/Attached 3 season entrance room 10 x 12/Monthly Land Fees on NEW Occupancy ; Lot $655.00 + Water Testing $21.96 + Taxes $16.00 (id:60365)
1 - 415 First Street
Collingwood, Ontario
Discover the perfect location for your business in this brand new constructed modern retail space. Ideally situated with high visibility featuring approximately 25,000 vehicles per day passing by this space offers a prime opportunity for retail success with ample parking. This space will be available in approximately summer 2027. (id:60365)
207 - 1 Chef Lane
Barrie, Ontario
Welcome To Bistro 6 Condo Complex, Awesome South East Barrie Location, Walking Distance To The South Barrie Go Station, , 2 Bedroom 2 Bathrooms, Open Concept Floor Plan, Laminate Flooring, Includes Fridge, Stove, Undercounter Dishwasher, Microwave and Stacking Washer and Dryer, Insuite Laundry, 1 Under Ground Parking Space, Several Amenities Included Such As Play Area, Basket Ball Court, Community Fitness Centre, Outdoor Kitchen With Pizza Oven and Barbeque, Community Kitchen With Spice Library, Immediate Possession Available,Directions (id:60365)
207 - 1 Chef Lane
Barrie, Ontario
Welcome To Bistro 6 Condo Complex, Awesome South East Barrie Location, Walking Distance To The South Barrie Go Station, , 2 Bedroom 2 Bathrooms, Open Concept Floor Plan, Laminate Flooring, Includes Fridge, Stove, Undercounter Dishwasher, Microwave and Stacking Washer and Dryer, Insuite Laundry, 1 Under Ground Parking Space, Several Amenities Included Such As Play Area, Basket Ball Court, Community Fitness Centre, Outdoor Kitchen With Pizza Oven and Barbeque, Community Kitchen With Spice Library, Immediate Possession Available (id:60365)
94 Ruby Ridge
Oro-Medonte, Ontario
Welcome to the beautiful area of Sugarbush - Newly constructed neighbourhood of Executive Homes - Forest Heights - 3552 SF all Brick 2 Storey home on a 1/2 acre lot- 4 bedrooms & 5 baths. Thousands spent on upgrades - Quartz counters, Backsplash, Upgraded Cupboards, Pot Lights, Stainless Steel Appliances, Hardwood Floors, Upgraded Staircase, Fireplace, 9 Ft Ceilings, Dining area with a Butler's Pantry located off the kitchen area (servery), 3 Car Garage with electric charging station. Stunning layout - Each bedroom has their own ensuite. Primary suite is spacious with a huge walk-in closet, an upgraded glass shower & stand alone soaker tub. Main floor laundry with a mud room & direct access to the garage. Covered Porch entrance. Nestled in area between Barrie & Orillia with close access to ski resorts, several golf courses and fantastic walking/hiking trails. This is a vibrant community to Live, Work & Play! (id:60365)
1407 Flos 8 Road W
Springwater, Ontario
Welcome to Martingrove! One of springwaters designated Heritage homes. The handcrafted details are stunning, this home will call you... Built in 1906 on a private 2.57 acre property surrounded by mature trees and backing and siding onto a farm field. Sound of birds and tanquility. Original Wavy stained glass windows and stained glass transom windows with Fleur-de-lis above doorways. Hardwood flooring on main and upper. Solid field stone wood fireplace surround. Two bathrooms 3 piece on main and very large spa size bathroom on upper. Updated electrical, metal roof. The hand crafted railing and balusters are breath taking.Back staircase from kitchen with a gorgeous amber glass fixture and fleur de lis transom window. Wrap around porch for serene outdoor seating. Hot Tub off the back deck. Solar panel contract that draws income. This home is charming and grand. (id:60365)
186 Marsi Road
Richmond Hill, Ontario
Beautiful well-Maintained Home In A Prestigious Richmond Hill Neighbourhood. Over 4,200 sqft Living space. Amongst Multi-Million Dollar Homes. Sit on a Child Safe Cul-De-Sac, Quiet with privacy. Reno Kit W/Stainless Steel Appliances, Master Has Sitting Area, Reno Bath & W/I Closet, Circular Staircases, Large Skylight. 4 good size bedrooms with lots of light. Finished basement with Separate entrance. Open recreation area with Wet Bar and a bath room. Gorgeous Inground Salt water pool and a decent size deck provide a paradise space for summer BBQ party and gathering. All this in a premier location just steps from Yonge Street, top-ranked schools, shops, restaurants, parks and transit. Welcome you call this your home. (id:60365)
1104 - 7895 Jane Street
Vaughan, Ontario
Bright & Spacious 2 Bedroom, 2 Bathroom South-East Facing Corner Unit Features Floor-To-Ceiling Windows And A Large Balcony With Stunning, Unobstructed Views Of The Pond, Green Space, And Toronto Skyline. Centrally Located Near Vaughan Metropolitan Centre, TTC Subway, Restaurants, Shops & Hwy 7/407. Upgrades Include Quartz Countertops, Backsplash, Stainless Steel Appliances, Under-Cabinet Lighting & A Large Island. (id:60365)
7 Fitzmaurice Drive
Vaughan, Ontario
Welcome to 7 Fitzmaurice, where ravine living meets refined luxury. Imagine Sunday morning coffees on your oversized deck, BBQs with friends and family fueled by a built-in gas line, and if you're quiet, more than the occasional deer sighting. This 5-year-old beauty blends simple joys with indulgent upgrades: hardwood throughout, central vac for those can't find the dustpan moments, and a professionally finished basement that doubles as the ultimate lounge. Step inside to a massive open-concept main floor where waffled ceilings, crown mouldings in your dining room, a cozy gas fireplace with custom surround anchors the family room, and the chefs dream kitchen flaunts a massive island, endless counters, raised cabinetry, stainless appliances, and lighting that belongs in a magazine. When baby kitchens grow up, this is what they dream of looking like. Walk out from the eat-in area to your ravine-view custom deck because even kitchens need bragging rights.Upstairs, wrought-iron pickets guide you to four thoughtfully designed bedrooms, each private and absolutely perfect. The primary suite? Pure five-star luxury with its spa-inspired ensuite. Downstairs, broadloom means happy, warm feet while the AC is on. Feeling lazy? The convenient bonus bathroom saves you a trip upstairs to the loo. Even the extras here go the extra mile: a driveway with an oversized parking pad, a garden shed, and a backyard thats more sanctuary than suburban. Upper Thornhill living has never looked this fine! Top schools, Mill Pond, parks, Yummy Market, T&T, and walking distance to shuls. Sign the agreement, claim the ravine, and discover how everything truly fits at Fitzmaurice. (id:60365)
5258 30th Side Road
Essa, Ontario
Looking to live and enjoy, You found Your Dream Home. This Charming Bungalow Situated On A LargeLot Of 125' X 265' In Beautiful Utopia. Get That Country Feel Living, Within Close Proximity To Angus, Barrie And To All Amenities. Private Yard With No Neighbours On One Side. Surround Yourself With Nature. Large Circular Driveway With Tons Of Parking Space. This 3 Bed with 1.5 washrooms, Home Is Waiting For The Perfect Buyer To Make It Their Own. New Septic 2018, Newer Roof 2016. Great Opportunity!! **EXTRAS** Newer Septic System, Water Softener And Water Treatment System Fully Owned. Hot Water Heater Owned. (id:60365)
1715 - 9000 Jane Street
Vaughan, Ontario
Welcome to Charisma West Tower! This stunning 2 bedroom, 2 bathroom corner suite with parking and locker offers 875 sq. ft. of interior living space plus a 200 sq. ft. wraparound balcony with bright south-east exposure. Featuring a highly sought-after split bedroom layout, soaring 9 ft. ceilings, premium flooring, and countless upgrades, this unit has it all. The sleek modern kitchen boasts a centre island, quartz countertops, designer backsplash, upgraded moulding, and full-size stainless steel appliances, while both bedrooms are outfitted with custom cabinetry closets. The spacious open-concept living and dining area is filled with natural light, creating a warm and inviting atmosphere. Residents enjoy access to exceptional building amenities including a 24-hour concierge, WiFi lounge, and 7th floor wellness centre. Perfectly located steps from Vaughan Mills, TTC subway, VMC Bus Terminal, Viva Rapid Transit, Hwy 400/407, Cortellucci Vaughan Hospital, and Canadas Wonderland, this bright and beautifully upgraded unit is a must-see in a high-demand community! (id:60365)
1506 - 2920 Highway 7
Vaughan, Ontario
welcome to CG tower! Gorgeous and bright 1 bedroom 1 washroom condo including 1 parking and 1 locker. Steps away from VMC, TTC, Subway, York university, 407. Amenities include an outdoor pool, fully equipped gym, party room, children playground, BBQ area, work lounge. Also available without parking and locker for $1950 (id:60365)
216 Colborne Street
Bradford West Gwillimbury, Ontario
Solid Brick, Well Maintained Family Home With 1,400+ Above Grade SqFt Nestled On Large Corner Pie Lot. 2min Walk From Lion's Park! Start Your Day Off Playing Tennis, Basketball, Or Bring The Kids To The Splash Pad & Playground. Beautiful Curb Appeal With Stone Work, Lush Gardens, Mature Trees, & Stone Pathway To Backyard. Open Flowing Layout With Spacious Living Room With Pot Lights, & Large Window For Natural Light To Pour In. Formal Dining Room Is Perfect For Entertaining Conveniently Placed Between Living Room & Kitchen. Recently Updated Eat-In Kitchen Has Stainless Steel Appliances, Tile Flooring, Double Sink, & 2 Fridges. Beautiful Breakfast Area With Large Windows Overlooking Backyard, & Walk-out To Backyard Deck. 3 Spacious Upper Level Bedrooms Each With Closet Space & Updated 4 Piece Bathroom. Partially Finished Basement Awaiting Your Personal Touches With Lower Level Laundry Room, Completed Rec Room, 3 Piece Bathroom, & Additional Bedroom Creating A Great Hangout Space! Fully Fenced Private Backyard With Large Deck Allows You To Unwind After A Busy Day. Beautiful Family Home Awaiting New Memories! 2 Car Garage For Additional Parking Or Storage! Nestled In Great Neighbourhood Close To Schools, Parks, Library, Rec Room, Groceries, Restaurants, GO Station, & Highway 400! (id:60365)
61 Nelson Street
Markham, Ontario
Welcome to this beautifully custom-built executive home, offering over 3,300 sq. ft. of thoughtfully designed living space. Nestled in a quiet, family-friendly neighbourhood, this residence features a desirable main floor primary bedroom with a luxurious 6-piece ensuite, including a jacuzzi tub and double sinks. All additional bedrooms boast ensuite access, ensuring comfort and privacy for the whole family. Step inside to find spacious principal rooms, solid oak stairs, and elegant hardwood flooring throughout the living, dining, and hall areas. The sunken family room is a cozy retreat with hardwood floors and a fireplace, perfect for relaxing evenings. The upgraded kitchen is a chefs dream, complete with granite countertops, a large island, stainless steel appliances, a pantry, and stylish backsplash. Additional main floor conveniences include a laundry room and direct access to an oversized garage. A huge cold cellar adds extra storage space. Outside, immerse yourself in nature with nearby access to Rouge Valley Park and Milne Dam Conservation Park, offering scenic trails and serene landscapes. Just a short stroll brings you to the Markham Village Community Centre & Library, with Main Street Markham steps away home to favourites like Starbucks, Love Gelato, Folcos, The Duchess of Markham, and a year-round calendar of festivals and farmers markets. For families, the home is situated near some of Markham's top-ranking schools including Roy H. Crosby P.S., James Robinson P.S., Markville S.S., Unionville H.S. for the Arts, and Milliken Mills H.S. (IB Program), as well as Catholic and French Immersion options. Golf enthusiasts will appreciate the proximity to Markham Green Golf Club, while commuters benefit from easy access to Hwy 407, Hwy 7, GO Transit, and YRT. This is a rare opportunity to enjoy spacious, upscale living in one of Markhams most charming and well-connected neighbourhoods a true hidden gem where nature, community, and convenience meet. (id:60365)
21 Valentini Avenue
East Gwillimbury, Ontario
Nestled On A Premium 1/3 Acre, Fully Fenced Lot, This Charming 3-Bedroom Sidesplit Offers The Perfect Blend Of Space, Privacy And Functionality. Located On A Quiet Court, Surrounded By Mature Trees And Lush Landscaping, This Home Is Ideal For Families Seeking Peace And Comfort Just Minutes From All Amenities. Step Inside To Find Large Principal Rooms, Including A Sun-Filled Living Room With A Beautiful Bay Window, Overlooking The Formal Dining Area, Perfect For Hosting Gatherings. The Spacious Kitchen Features An Abundance Of Cabinetry, A Convenient Pantry And A Generous Breakfast Area With Walkout To A Sundeck, Making Outdoor Dining And Entertaining A Breeze.The Primary Bedroom Boasts A Large Closet And A Luxurious 5-Piece Spa-Like Ensuite Bath. Two Additional Bedrooms Are Bright And Roomy, Offering Great Flexibility For Families Or A Home Office Setup. Relax In The Cozy Family Room With A Wood-Burning Fireplace, Ideal For Chilly Evenings. The Lower Level Offers Even More Space With A 4th Bedroom And A 3-Piece Ensuite, Perfect For In-Laws, Guests Or Older Children. A Partially Finished Basement Provides Additional Living Or Recreation Space And Can Be Customized To Suit Your Family's Needs. Located Close To Schools, Parks, Trails And All Essential Amenities, This Is A True Family-Friendly Gem In A Sought-After Neighbourhood. Don't Miss This Opportunity To Own A Spacious, Beautifully Maintained Home On A Rare Oversized Lot In East Gwillimbury! (id:60365)
351 Tennant Circle
Vaughan, Ontario
This stunning 3-bedroom, 4-bathroom residence offers over 2,300 square feet of thoughtfully designed living space. Ideally positioned on the west side of a quiet street, this home boasts a bright ground-level family room perfect for relaxing or entertaining. The main floor features an inviting open-concept layout, seamlessly blending the kitchen, dining, and living areas all highlighted by a walkout to a spacious deck. A private office adds function and flexibility, perfect for working from home. Upstairs, the luxurious primary suite impresses with his and her closets, a spa-like 5-piece ensuite, and a private deck for your morning coffee. Two additional generously sized bedrooms complete the third floor. The basement offers endless potential with its unfinished space, ready for your personal touch. Move in and make this beautiful new build your forever home! (id:60365)
1518 Farrow Crescent
Innisfil, Ontario
Welcome to this beautifully maintained townhouse offering a functional open-concept layout filled with natural light. Located in a friendly, fast-growing community just minutes from the beach and local community center, this home combines comfort, convenience, and lifestyle. Enjoy a fully fenced backyard ideal for entertaining or relaxing in privacy. The kitchen features granite countertops, stainless steel appliances, a gas stove, and a stylish backsplash. Hardwood floors flow throughout the main level, complementing the warm and inviting atmosphere. The classic red brick exterior adds curb appeal, with ample parking and direct garage access for everyday ease. Freshly painted throughout, this home feels crisp and move-in ready. The second-floor laundry room adds everyday convenience right where you need it most. Upstairs, the primary suite offers a peaceful retreat with a large soaker tub and separate shower. A spacious basement provides extra room for storage, recreation, or future customization. Close to top-rated schools, shopping, and the upcoming GO Train station, this is a smart opportunity in a rapidly developing area. Don't miss out! Schedule your showing today and make this standout townhouse yours! (id:60365)
2723 Bur Oak Avenue
Markham, Ontario
Live, Work, and Prosper in the Heart of Markhams Sought-After Cornell Community. This Versatile Live and Work Freehold [2432 Sqft] Townhouse on Bur Oak Ave Offers Exceptional Exposure and Convenience, Surrounded by Established Amenities: Cornell Community Park, Bill Hogarth S.S., Cornell Community Centre & Library (129,000 Sqft of Recreation), Markham Stouffville Hospital, Nearby Shopping, and Quick Access to Hwy 7/407. Well-maintained 3-bedroom Home with an Open-Concept Kitchen, Center Island and SS appliances Combined with a Living Area Leading to a Spacious Walk-Out Deck. The Third Floor Primary Bedroom Features a Walk-In Closet, Private Balcony, and 4-Piece Ensuite for Privacy and a True Retreat. The Ground Floor has High 10ft Ceilings and a Flexible Design Perfect for Commercial or Residential Use. Currently Arranged as a Bright 1-Bedroom Unit with Laminate Floors, Full Kitchen, Wall-to-Wall Windows, Built-In Audio Speakers, and a 4-Piece Ensuite. Separate Laundry for Each Unit. Double Car Garage with Direct Access to Ground Floor and Driveway Parking. Recently Updated New Roof Shingles (Aug 2025) and Cared For By the Same Owners for the Past 18 Years, This is a Rare Opportunity to Own a Multi-Functional and Impeccably Maintained Live-Work Townhouse in One of York Regions Most Desirable Communities. (id:60365)
Lower - 112 Trafalgar Square
Vaughan, Ontario
Welcome To This Clean And Well-Maintained Two Bedrooms Lower Level In A Great Location. This Basement Unit Has A Separate Entrance. Everything Is Close By: Walmart And Other Grocery Stores, Great Schools In A Walking Distance, Public Transit, Parks, Library, Community Centre And More. Home Internet Is Included. Single Or Couple, Students And Newcomers Are Welcome. No Pets And No Smokers. Street Parking Only. (id:60365)
607 - 57 Upper Duke Crescent
Markham, Ontario
Beautiful Sun-Filled Condo In Sought After Community Of Downtown Markham. This Unit Features New Flooring, New Dishwasher, and Newer Washer/Dryer . With an Amazing Open South Facing View, this condo also comes with 9ft Ceilings, Mirrored Back-Splash & Closet Doors to complete functionality of this property . Conveniently Located - Close To 407, All Major Banks, Schools, public transit, Restaurants, grocery Stores (Pears Fine Dining, Ruth's Chris, Chatime, Good Catch, Golf town, Goodlife, Cineplex, And More!), Carousel, Hotel, And Will Be Close To Future York University Campus (id:60365)
55 Elphick Street
Essa, Ontario
Gorgeous Detached 4 Bedroom, + Second Floor Media Room,Formal Dining Room and Open Concept Great Room, Kitchen and Breakfast Room. This Zancor Built Home (Raspberry Model) is 2760 Square Feet With Lots Up Upgrades. Inground Sprinkler System Front/Backyards. Backyard is Fully Fenced. Located On Quiet Family Street Close To All Amenities. Minutes to CFB Borden and the City Of Barrie. Quick Closing Available. This neighbourhood is always in need of good rental properties(mainly Military postings) and investments properties do well in the area. This home would be a great opportunity for an investor as well. Owners would be willing to Sign a One Year Lease to Remain On Property!!!! (id:60365)
206 - 7373 Martin Grove Road
Vaughan, Ontario
Welcome to 7373 Martin Grove Rd, formally known as Villa Giardino. This charming condo aprox. 776 sq. ft. offers a comfortable two-bedroom, one-bathroom layout, perfect for those seeking a serene lifestyle. Includes: Stainless steel appliances, washer/dryer, laundry basin and much more. The unit features ample storage with a dedicated locker, balcony and benefits from plenty of visitor parking. Enjoy the convenience of being just steps away from public transit, with easy access to Highway 7 and Martin Grove.This inviting residence includes essential appliances and window coverings, making it move-in ready. The Villa Giardino community is designed for seniors, providing a vibrant and supportive living environment. Experience a blend of comfort and convenience in this well-appointed condo, ideally situated for a lifestyle of leisure and accessibility. Don't miss the opportunity to make this lovely space your new home! (id:60365)
1610 - 9471 Yonge Street
Richmond Hill, Ontario
A place to call home - Welcome to The Luxurious Expression Condos In The Heart Of Richmond Hill. This 2 bedroom corner unit boasts 781 sqft of living space, an impressive 292 sqft wrap-around balcony and an abundance of natural sunlight and unobstructed SouthWest views. Desirable split bedroom layout and 2 full bathrooms. 9ft Ceilings. Amenities Include: 24-Hour Concierge, Indoor Pool, Rooftop Terrace With BBQs, Gym, Yoga Studio, Spa-Inspired Steam Room, Theatre, Billiards Room, Guest Suites, Pet Spa, And More. Located Directly Across From Hillcrest Mall And Steps From Restaurants, Parks, Transit, And Yonge Street, With Easy Access To Highways 7 & 407. Parking & Locker Included. Tenant pays for Hydro/Water/Heat. Available for November 1 (id:60365)
1052 Spruce Road
Innisfil, Ontario
Prime Cleared Building Lot Near Lake Simcoe Endless Potential! Welcome to 1052 Spruce Road, an exceptional opportunity to build in a sought-after Innisfil neighbourhood, just a short walk to Lake Simcoe. This generously sized 100 ft x 136 ft lot offers flexibility for your vision build one expansive dream home or explore the possibility of severing into two 50 ft frontage lots to develop two separate single-family residences (buyer to verify with the Town of Innisfil).Great news for builders and buyers: Permission has already been granted by the Conservation Authority for the construction of a new two-storey 3724 square foot single-family dwelling saving you time and adding value to your plans. Enjoy the tranquility of a country-style setting with all the amenities and conveniences nearby. This property is perfect for custom home builders, investors, or families ready to design and live in their ideal home near the water. Don't miss out on this rare opportunity!++++Municipal Sewer At Lot Line, Natural Gas At Road, Artisan Well. Recycled Asphalt Driveway (id:60365)
6 & 7 - 9000 Jane Street
Vaughan, Ontario
Charisma Corner Market turn-key convenience/café in a front-facing street unit at 9000 Jane St, Units 6&7 (approx. 1,347 sf + exclusive patio). Fully equipped with Liquor Sales Licence (buyer to qualify with AGCO) and OLG lotto/gaming (buyer to qualify with OLG). Sells lotto, wine, daily essentials (eggs, bacon), fresh pastries & sandwiches, toiletries, drinks & coffee showing strong uptake from the brand-new Charisma condos that surround the store (steps to 5 Charisma towers, more across the street). Minutes to Vaughan Mills, Canadas Wonderland, Hwy 400, Cortellucci Vaughan Hospital-a high-growth corridor with exceptional footfall now and long-term upside. Secure lease to Jan 31, 2035 with two 5-yr options; Net Rent $27/sf (yrs 15); TMI est. ~$12/sf; utilities extra. 4 allocated parking units. Chattels, equipment, financials & full lease available to qualified buyers with CA. Please do not go direct or speak to staff. (id:60365)
459 Via Romano Boulevard
Vaughan, Ontario
Welcome to this Luxury 5 bedrms detached home in the prestigious Patterson family Friendly Area. With An Impressive Depth of 138 Ft, This 2-Story Estate Spans 4312 Sq Ft & A 3-car parking space Garage. Plenty upgrades over $350K, This Home Exudes Opulence throughout. With 10 Ft Ceiling On Main & 9 Ft On 2nd Flr, Hardwood Flr, Pot Lights And Crown moldings! Grand foyer exudes modern sophistication The Open-Concept Living And Dining Room, leading directly to the gourmet kitchen features a custom-designed central island, epitomizing the essence of elegant living. Spacious family room complements the kitchen, providing an ideal space for relaxation and entertainment. 2nd Flr Featured W/5 Generously-sized all ensuite Bedrooms. a large bathtub and walk-in closet in the primary bedroom. Basement Finished W/walkout To Backyard. Walk To Top Schools, Shops, Grocery Store, Trails and Parks and more... (id:60365)
75 Mitchell Place
Newmarket, Ontario
This Stunning Beautiful Family Home Locate In The Heart Of Newmarket ,Mins To Upper Canada Mall, Go Bus, It Offers Over 3700 Sqft Living Space. Main Floor Office And Kitchen Walk To Backyard Porch,Open Concept Kitchen With Huge Island.Pribdr With Sitting Area ,Second Floor Living Area, Skylight,Pot Lights.9 Ft Ceiling On Main &2nd Flr. Quartz Countertop, Fresh Paint. Move In Ready And Enjoy. (id:60365)
230 - 326 Major Mackenzie Drive E
Richmond Hill, Ontario
Corner Bright Suite * Great Split Bedroom* The Biggest Unit In This Building ( 1260sqft ) * Update Kitchen* Two parking Spots ( one of the spots is tandem) *Gas, Hydro, Water Included In Rent. *Laminate Floor * Fantastic East View Which Face On Mature Trees And The Open Park With Tennis Courts. *Amazing New Amenities Of Building* Short Walk To The Go Train Station (id:60365)
1901 - 3121 Sheppard Avenue E
Toronto, Ontario
4 years New Modern Luxury Condo With Unobstructed View, 9' Ceiling, Two Bedrooms + Den & Two Full Bathrooms, Laminate Floors, Stainless Steel Appliances, Ensuite Laundry, Master Ensuite, Open Balcony, Excellent Location. Close To Ttc & Fairview Mall. Minutes To 401/404/Dvp Highway (id:60365)
Lower - 1222 Brimley Road
Toronto, Ontario
Discover an incredible opportunity to reside in this charming lower unit at the famed Bendale area, nestled in a family-oriented neighborhood. This all-inclusive suite features heat, hydro, central air, and water, providing you with a hassle-free living experience. Step inside to find a spacious and freshly painted living space that exudes warmth and comfort.The stunning spa-like 5-piece bathroom serves as a perfect retreat, while the private entranceand dedicated parking on a private driveway offers added convenience. Sunlight pours in through the numerous windows, creating a bright and inviting atmosphere throughout the unit. Enjoy outdoor relaxation with access to the backyard and a delightful eat-in kitchen perfectfor casual dining. This unit comes partially furnished, with the flexibility to remove any furniture prior to your move-in, ensuring that the space feels just right for you. With ensuite laundry facilities, everyday chores are a breeze. Location is key, and this unit is ideally situated close to government offices and the Scarborough Town Centre, providing you with easy access to shopping, dining, and various services. Public transportation is just a short step away at your doorstep, and a variety of amenities are within walking distance, making this location both practical and appealing. Whether you're seeking comfort, convenience, or a family-friendly environment, this turn-keysuite is ready to welcome you home. Please note, this is a smoke-free and pet-free environment. Ideal for a quiet tenant looking to enjoy comfort and accessibility in a vibrant neighborhood. (id:60365)
1901 - 3121 Sheppard Avenue E
Toronto, Ontario
Beautiful 4 years New 2+1 Bedroom With Unobstructed East View! Great Location, mins away from Fairview Mall, Schools, Community Centres, Nearby Access To Highways,404 / 401/ Don Mills Subway Station & Bus Routes. Enjoy Lifestyle Amenities Incl. Outdoor Terrace, Ex Rm, Yoga Studio, Party Rm & Sports. Great Mcdonald High School Area. (id:60365)
42 Billingsgate Crescent
Ajax, Ontario
Calling all First-time home buyers, handy home owners and Investors! Welcome to 42 Billingsgate Crescent, a 3+1 bedroom, 2-bathroom home nestled on a quiet, family-friendly street in central Ajax, by the Lake. This property features a bright main floor, with a functional layout and partially finished basement with a separate side entrance! Waiting for your final touches! Perfect in-law suite or rental income potential or simply added living space for your family--the possibilities are endless! The basement includes 1 large bedroom, a 3-piece bathroom and a large recreational living space equipt with a large wet bar area. The spacious backyard is complete with a private in-ground pool (as-is) and fully fenced yard, ideal for entertaining or relaxing. Conveniently located close to top rated schools, parks, shopping, restaurants, water front trails, transit, and just minutes to highway 401. This home offers the perfect blend of convenience, and opportunity! (id:60365)
Main - 2 Windover Drive
Toronto, Ontario
Welcome to 2 Windover Drive, a beautifully maintained main-floor bungalow located on a quietcul-de-sac in one of Scarborough's most family-friendly neighbourhoods. This bright and spacious home offers three bedrooms, two full bathrooms, and a large, open-concept living and dining area filled with natural light. The primary bedroom features a private ensuite bath, while the additional bedrooms share a modern hallway bathroom. The generous kitchen provides plenty of counter and cabinet storage, perfect for family cooking and entertaining. The foyer includes a large closet for extra storage, and the unit comes equipped with a brand new stacked washer and dryer (2024/2025) for added convenience. Tenants will enjoy exclusive use of the large backyard, ideal for outdoor gatherings or quiet relaxation. Parking includes an attached garage for one vehicle plus an additional driveway space. Situated close to Centennial College, the University of Toronto Scarborough, the Toronto Pan2m Sports Centre, Cedarbrae Mall, and the Scarborough Golf Club, this home offers easy access to schools, hospitals, parks, and all essential amenities. Enjoy nearby green spaces such as Cedar Ridge Park and Highland Creek Park for walking, jogging, or family outings. (id:60365)
3207 - 19 Grand Trunk Crescent
Toronto, Ontario
Modern Downtown Condo With Picturesque Lake View! Enjoy An Effortless Commute In Todays Back-To-Office Lifestyle. This Beautifully Renovated 1-Bedroom, 1-Bathroom Residence Offers Meticulously Crafted Living Space In The Heart Of Toronto's Downtown Core. The Stylish And Functional Interior Features An Open-Concept Layout With Herringbone Flooring And A Modern Kitchen Equipped With Stainless Steel Appliances, Granite Countertops, A Breakfast Bar, And Abundant Storage. A Versatile Alcove Between The Kitchen And Bathroom Is Perfect As A Study Nook, Compact Home Office, Or Additional Storage/Display Area, With A Convenient Laundry Closet Nearby. Step Out Onto The Oversized Balcony From Both The Living Room And Bedroom To Enjoy A Stunning View Of Lake Ontario - Ideal For Morning Coffee, Evening Relaxation, Or Taking In The Sparkling City Skyline At Night. Located Just Steps From Union Station, The CN Tower, Scotiabank Arena, Ripley's Aquarium, GO Transit, The Financial District, Top Restaurants, And The Gardiner Expressway, This Condo Offers Unmatched Convenience. Resort-Style Amenities Include 24/7 Concierge And Security, An Indoor Pool & Sauna, Fitness Center, A Rooftop Terrace With BBQs And Lounge Areas, Guest Suites, A Party Room, Wellness Room, Theatre Room, Table Tennis, Basketball Court, Boardroom And Billiards Room. With Luxury Finishes, World-Class Amenities, An Unbeatable Location, And A Stunning Lake View, This Condo Is Truly Not To Be Missed! (id:60365)
28 Galbraith Avenue
Toronto, Ontario
Welcome to O'Connor-Parkview! This beautifully renovated detached bungalow offers modern living in one of East Yorks most sought after and family friendly communities. Situated on a generous 33 x 100 ft lot, this home features 2+1 bedrooms, stylish finishes, and a thoughtful layout that blends comfort and functionality. The lower level provides additional living space, perfect for a guest suite, home office, or recreation room. Step outside and enjoy the best of East York living. Nestled on a quiet tree lined street, Surrounded by welcoming neighbours, and access to fantastic local amenities. Families will love the proximity to top-rated schools, community centres, and expansive green spaces like Taylor Creek Park and Stan Wadlow Park, offering endless trails, sports facilities, and year round activities. You will appreciate the easy access to the DVP, TTC, and downtown Toronto, while nearby shopping, restaurants, and cafes give the neighbourhood a warm, village-like charm. This is your opportunity to enjoy the perfect balance of city convenience and community living in one of Torontos hidden gems. A turnkey home in an unbeatable location. Just move in and enjoy! (id:60365)
716 - 8 Mondeo Drive
Toronto, Ontario
Luxurious Tridel Condo with Stunning & Sunny, South-Facing Views. Welcome to this Beautifully Maintained & Updated 2 Bedrooms, 2Bathrooms Condo in One of Tridel's Most Sought After Communities. This Bright and Spacious Unit Features a Functional Open Concept Layout with Living & Dining Area that Walks Out to a Private Balcony. Enjoy a Kitchen With Stainless Steel Appliances, with Plenty of Countertop Space, Perfect for Everyday Living and Entertaining. Both Bedrooms Are Generously Sized, and the Unit Includes Two Full Bathrooms for Added Comfort and Convenience. One Of The Standout Features Of This Unit Is That All Utilities, Including Hydro, Are Included In The Rent A Rare And Valuable Bonus That Offers Significant Monthly Savings And Hassle-Free Living!!!Located In An Unbeatable Location Just Minutes To The GO Train, TTC, Highway 401, Top-Rated Schools, 8 Mins Drive to Scarborough Town Centre, Close to Restaurants, Gym, Many Grocery Store Options Everything You Need Is Right At Your Doorstep! This Well Managed Condo Complex Offers Resort-Style Amenities, Including an Indoor Pool, Sauna,24/7Concierge, Games Room, Gym, Plenty of Visitor Parking, and Much More. Don't Wait to Miss Out on This Great Opportunity! (id:60365)
89 James Govan Drive
Whitby, Ontario
This is it! A home that actually lives up to the photos. The open-concept main floor gives you space to cook, host and still see what everyone's up to. Quartz counters, gas fireplace and fresh paint set the tone, with brand-new broadloom carrying upstairs. Four bedrooms up, including a primary with its own ensuite and a semi-ensuite off the main bath, plus the laundry room where you actually need it on the second floor. The finished basement is set up for real life: a rec room with electric fireplace, 3-pc bath, wet bar, and a separate room with window and closet that works as a bedroom, office or flex space. Out back, the fully fenced yard features a deck, gas BBQ hookup and a hot tub that stays. Double garage with EV rough-in and parking for two more. Port of Whitby location puts you minutes to the lake, trails, GO and the 401. (id:60365)
Ph5 - 3131 Bridletowne Circle
Toronto, Ontario
Client RemarksAll Inclusive Maintenance Fee Water, Heat, Hydro, TV & High Speed Internet!!! A Must See Spacious 1287 Sq Ft Penthouse Suite In A Prime Location At Warden & Finch. Beautiful Unobstructed South East Views, Excellent Floorplan, Spacious, Well Maintained & Bright. Living Room & Primary Both Have Walkout To Balcony. Separate Dining Area For Memorable Friend & Family Gatherings, Large Primary Bedroom Features 4Pc Ensuite, Large Walk In Closet and Large Window For Natural Sunlight, Large Separate Room Den With Large Window Perfect For Guest Room/Office/Playroom, 2 Pc Powder Room, Ensuite Laundry, Expansive Deep Balcony Is Perfect For Creating Your Outdoor Oasis & Enjoying Dinner & A Sunset In Your Own Private Retreat, 1 Parking Space & Lots Of Storage, This Building comes with great amenities indoor pool, Sauna, Exercise Room, Game Room, Party/Meeting Room, Tennis Court and Visitor Parking. Conveniently Located Across The Street From Bridlewood Mall, Supermarket, Bank, Restaurants, Public Library. Easy Transit & Steps To TTC, Parks, Schools & Library, Minutes To All Major Hwy 401,404 & 407. (id:60365)
1204 - 1235 Bayly Street
Pickering, Ontario
Welcome to San Francisco By the Bay! This well laid out 2 bedroom, 2 bathroom condo has to be seen to appreciate the design. This unit has a parking spot and locker!!!Enjoy the close proximity to Go Transit, shopping, waterfront trails, schools, and so much more! Or, simply stay in and enjoy all the amenities the building has to offer; indoor pool, sauna, party room, rooftop patio/bbq, guest suites and 24 hour concierge! (id:60365)
492 Salem Road S
Ajax, Ontario
Stylish Upgraded Townhouse in Prime Ajax Location. Welcome to this beautifully upgraded 1,520 sq. ft. townhouse in the heart of Ajax, featuring over $40,000 in custom finishes! Unlike any Other Town House in the Area! Enjoy a thoughtfully designed interior with a Dream Custom Closet & Makeup Table in Primary Bedroom, Elegant dining room and Custom Bar, and unique accent details throughout. Builder upgrades include a striking backsplash, stained oak hardwood flooring, and extended upper cabinetry that enhance both style and function. With Custom Kitchen Pantry added for More Storage! This modern home offers two bedrooms and a den (currently used as 3rd bedroom/office), a main floor study area, two balconies, a 1-car garage with walk-in through house, and additional lower level storage. Equipped with stainless steel appliances, it's perfect for contemporary living. Conveniently located near Highways 401 and 412 for an easy commute. A must-see for those seeking comfort, style, and accessibility. (id:60365)
98 Aspen Park Way
Whitby, Ontario
Welcome Home! Step into this light-filled, three-storey condo townhouse offering 3 bedrooms and 3 bathrooms, designed to balance comfort, style and daily convenience. On the main level, you'll find a bright kitchen seamlessly flowing into a dining area an ideal space for entertaining family and friends. A separate living room provides a cozy retreat for quieter moments. Upstairs, your primary bedroom is a true haven, complete with a natural light walk-in closet and a private ensuite.Two additional bedrooms and a full washroom perfect for kids, guests, or a home office. Downstairs, the finished Rec room with a walk-out to the backyard an inviting space for relaxation, movie nights, or casual gatherings. You'll also enjoy direct indoor access to the garage and insuite laundry for ease and convenience.Located in desirable Whitby, this home places you close to major highways (401,407, and the connector 412) for effortless commuting. For outdoor lovers, Whitby offers more than 100 parks, 60 km of trails, waterfront access and green space for every season. All in all, this home gives you generous space, smart layout, and a sought-after address in a growing, well-connected community. (id:60365)
100 Wickson Trail
Toronto, Ontario
A well-maintained Detached 3-bedroom home, located at one of Scarborough's most well-connected communities. Just minutes away from Highway 401, public transit (TTC), schools, parks, and community centres, A short drive to Scarborough Town Centre, Malvern Town Centre, the Toronto Zoo, Centennial College, the University of Toronto Scarborough campus, and various places of worship. An excellent property for both investment and comfortable living. (id:60365)
32 Westlake Crescent
Toronto, Ontario
Welcome to this stunning home located in the heart of East York. This 3-bedroom, 3-bathroom detached home offers modern elegance, functionality, and comfort across two thoughtfully designed stories. Step inside to find an open-concept layout filled with natural light, soaring ceilings, and stylish finishes. The gourmet kitchen features sleek cabinetry, quartz countertops, stainless steel appliances, and a spacious island perfect for both cooking and entertaining. The living and dining areas flow seamlessly, creating an inviting atmosphere for gatherings. Upstairs, you'll find the three bedrooms, including a serene primary suite with ample closet space and a beautifully appointed ensuite. Each bathroom features modish details and clean, modern designs. Enjoy the convenience of a built-in garage and private driveway offering parking for two vehicles. Outside, the contemporary exterior pairs beautifully with the landscaped front yard, creating a true curb appeal statement. This home is ideally situated just minutes from the Don Valley Parkway, making commuting a breeze. You're also steps away from scenic ravine trails, neighborhood parks, great schools and a variety of local shops, cafes, and amenities. (id:60365)
79 Greenock Avenue
Toronto, Ontario
This lovingly maintained 3-bedroom bungalow offers the perfect blend of comfort, convenience, and versatility, making it an ideal home for families, students, or those looking for extra living space. This homes location is unbeatable! Steps to Heather Height's junior public school & park, Henry Hudson middle school, Curran Hall community center, tennis courts, dog park and transit. Minutes from Highway 401, University of Toronto Scarborough Campus, Centennial College Pan AM Aquatic Centre, theatres and shopping. The TTC is within walking distance, the Guildwood GO station is a 10 minute drive south, providing easy access to the rest of the city. The bright and inviting main floor features a spotless well equipped kitchen, offering ample storage & counter space perfect for preparing meals and hosting guests. The layout allows for seamless transitions between the kitchen, dining, and living areas, creating an ideal space for both everyday living and entertaining.The finished basement adds value and great potential, offering a second smaller kitchen, two additional connected bedrooms, a bright, spacious family room, and a three piece bath. Perfect for multi-generational living, hosting friends and family, home office or gym space! A fantastic teen retreat or guest suite with a back entrance for easy access and privacy. Outside, enjoy the serene backyard space, perfect for outdoor gatherings or quiet evenings. Whether you're looking to settle in a quiet family-friendly area or need a home that offers flexibility and proximity to amenities, this bungalow has it all. Dont miss out on the opportunity to make this charming home yours! (id:60365)
Rear - 159 Logan Avenue
Toronto, Ontario
A rare opportunity not to miss! A beautiful, new laneway suite for rent in Torontos east side in Leslieville,one of the city's most sought after neighbour hoods. Fall in love with this brand new 1 bedroom, 1bathroom home. Why confine yourself to a condo building when you can rent a new laneway suite in a prime location? This spacious suite, spanning ~600 square feet, features beautiful flooring, air conditioning, and central heating. Enjoy an immaculate modern kitchen including stainless steel appliances, and granite countertops. Keep clean with your own washer and dryer. Conveniently located only steps to the TTC and the vibrant Leslieville neighbourhood filled with cafes, restaurants, and shops such as Rowe Farms, Hooked, Leslieville Cheese Shop, Bonjour Brioche, and many, many more! *For Additional Property Details Click The Brochure Icon Below* (id:60365)

