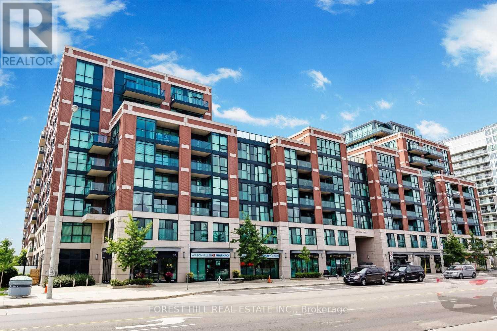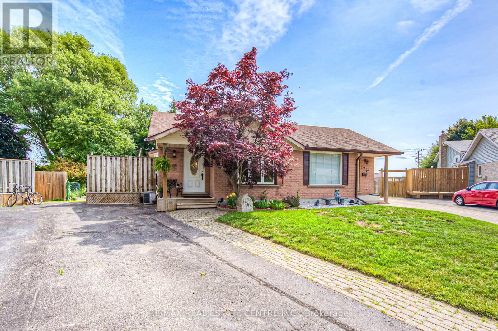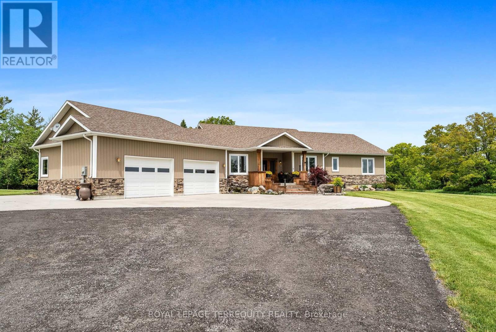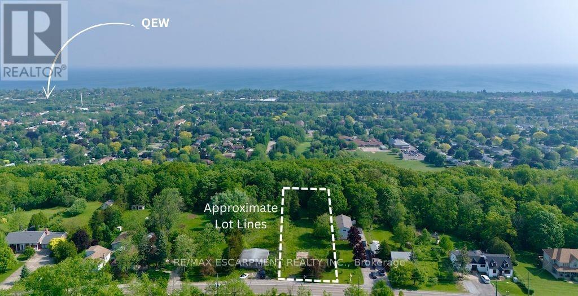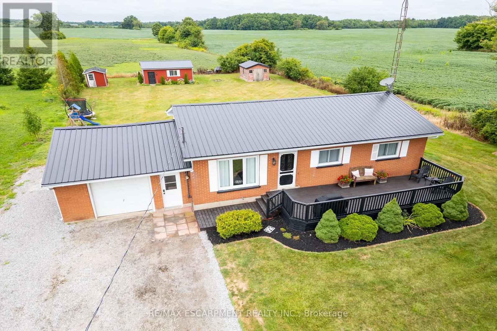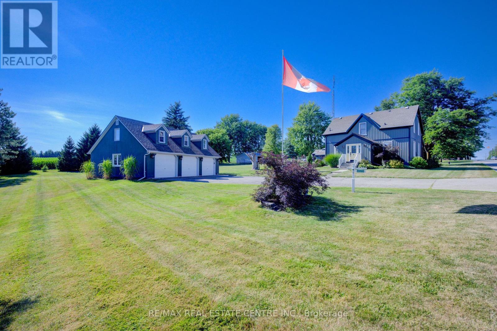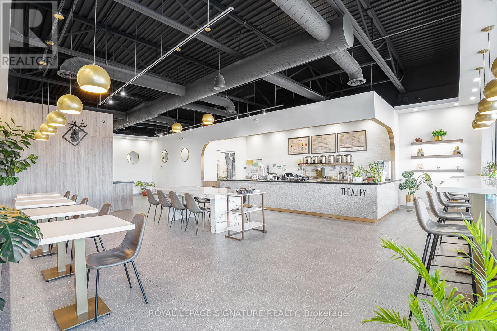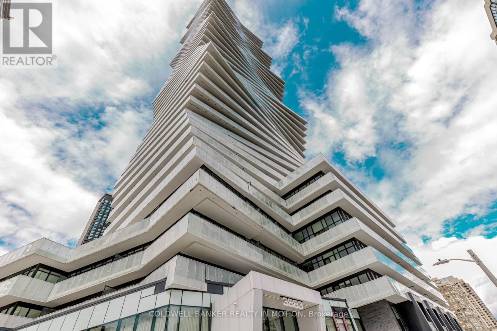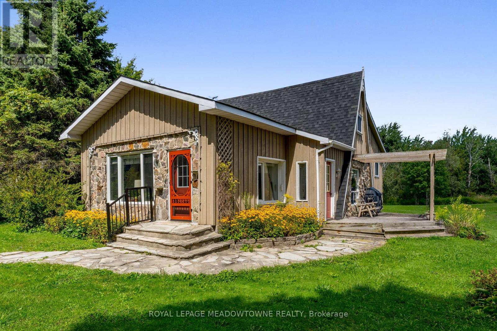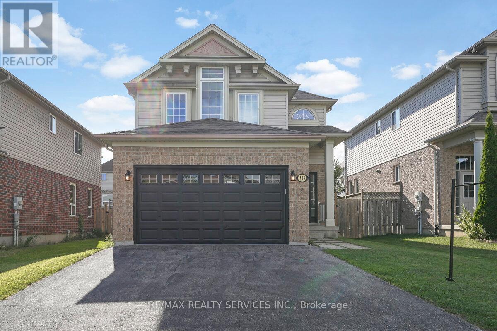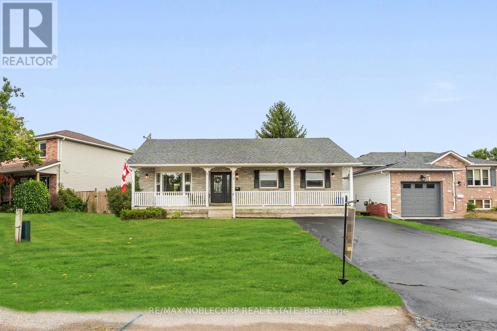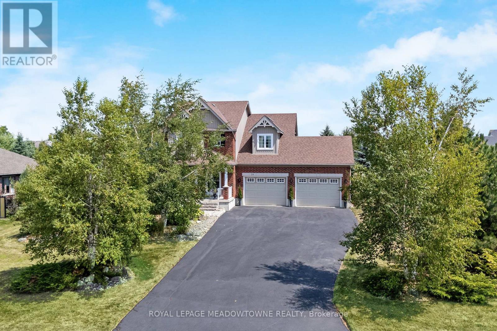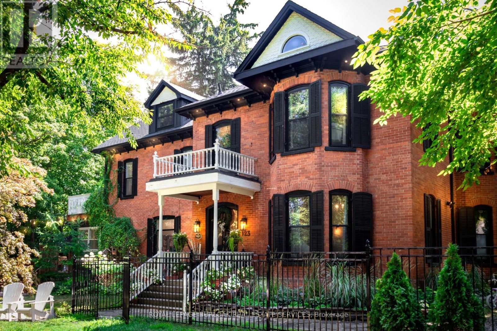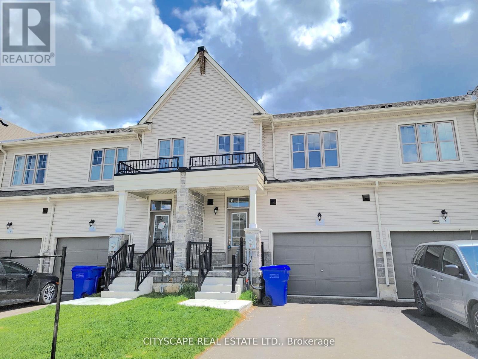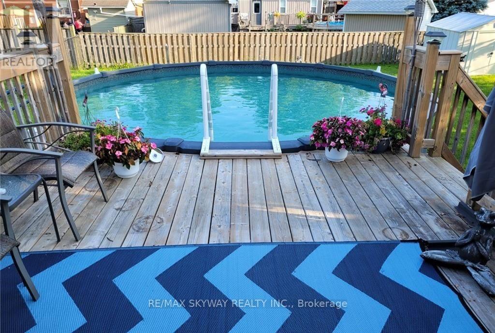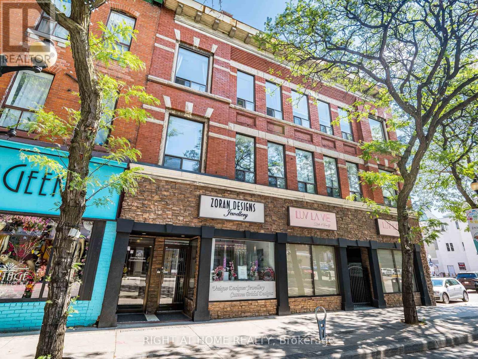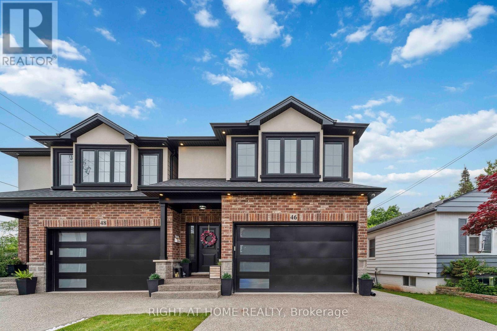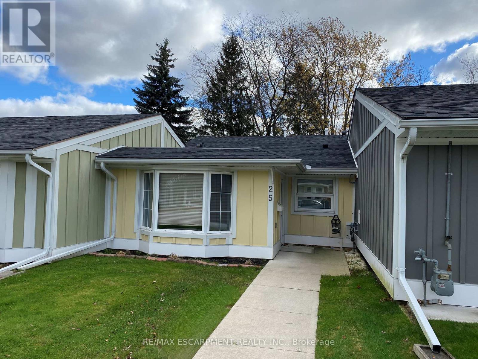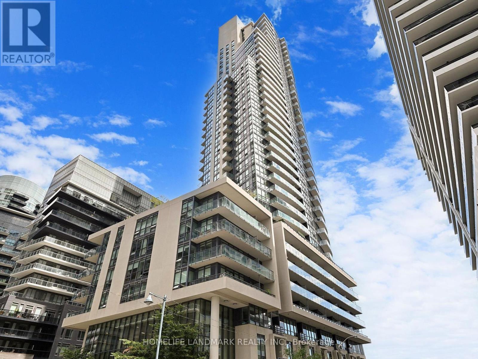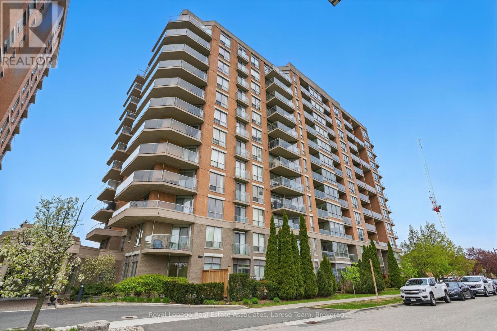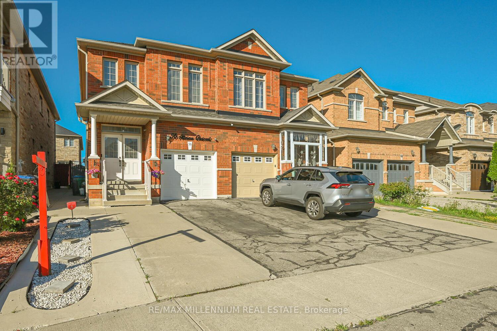1811 - 33 Helendale Avenue
Toronto, Ontario
Welcome to this bright and modern one-bedroom condo featuring a functional open-concept layout designed for comfortable urban living. This west-facing unit is bathed in natural sunlight throughout the day and boasts a large private balcony- perfect for relaxing or entertaining while enjoying stunning sunset views. The kitchen is equipped with sleek, modern finishes, stainless steel appliances, and ample cabinetry. Located just steps to the subway, Yonge-Eglinton Centre, top-rated restaurants, trendy cafes, and premier shopping. (id:60365)
313 - 98 Lillian Street
Toronto, Ontario
This rarely available southwest corner suite offers a bright and functional split 2-bedroom layout with 9 ceilings and 825 sqft of total space (712 sqft interior + 113 sqft balcony). Featuring an open-concept design, modern kitchen with granite countertops and built-in S/S appliances, and sleek laminate flooring throughout, this unit is perfect for stylish urban living. Enjoy five-star amenities including a luxury indoor pool, gym, yoga studio, guest suites, outdoor patio with cabanas and BBQs, and 24-hour concierge service. Located above Loblaws and LCBO, with Starbucks and Fresh on the ground floor. Just steps to Yonge-Eglinton Subway and the upcoming LRT (2025). With a 97 Walk Score, this is true city convenience right at your doorstep. This is your opportunity to own a stylish, move-in ready suite in one of Midtowns most sought-after residences. Experience the ultimate urban lifestyle at The Madison. (id:60365)
902 - 1901 Yonge Street
Toronto, Ontario
Sub-penthouse loft-style corner unit in the Phoenix, a 63-unit boutique condo. 862 Square Feet features 10 ft ceilings, this move-in ready space offers a seamless blend of modern style and convenience. Enjoy the ideal urban lifestyle with easy access to parks, nature trails, and more-where luxury, convenience, and vibrant city living meet. ***SELLING UNDER $800/FOOT** (id:60365)
606 - 525 Wilson Avenue
Toronto, Ontario
Don't Miss this Incredible Opportunity for Immediate Ownership at Gramercy Park in Wilson Village. This Spacious, 600+ Sqft 1 Bedroom with Oversized Den, Brand New Floors, a Sunny Balcony and private court yard views is waiting for you to put your own finishing touches on it! Buyer will receive a $5000.00 credit towards a new appliance package. Parking Space and One locker is included for your convenience. Enjoy the easy lifestyle of an established and mature condominium community with a perfect mix of families, young professionals and retirees. Well maintained and managed, Gramercy Park boasts a list of amenities and conveniences available to their Residence including 24 Hour Concierge, Security Service and Cleaning Staff, Indoor Pool & Hot Tub, Fully Equipped Exercise Room with Yoga Studio, Bike Storage, Electric Car Chargers, Visitor Parking, Event/Party Room with Private Dining Room, BBQ Patio, Dog Run, Pet Spa, Media Room, Library and More! A fantastic and convenient location for professionals and commuters, steps to the TTC and Public Transportation, Yorkdale Mall, Downsview Park, Minutes to Hwy 401, and a great mix of local Shops, Restaurants, and Specialty Stores in the area. (id:60365)
176 Coghill Place
Waterloo, Ontario
4 LEVELS, COURT LOCATION IN WATERLOO -- Dont Miss This One! 6 New lights installed to add beautiful lighting. Tucked away on a quiet crescent in desirable Lakeshore, 176A Coghill Place offers space, style, and unbeatable value! This spacious 4-level backsplit FREEHOLD semi is set on a rare pie-shaped lot and loaded with updates, making it the perfect place to call home. The open-concept main floor is bright and inviting, featuring a large kitchen island with a granite countertop, cooktop, breakfast bar, and a walkout to a private deck that overlooks the fully fenced yard complete with a double garden shed and tons of room to play, garden, or entertain. Inside, youll find 3+1 bedrooms (or 3 plus an ideal home office), two full bathrooms, and plenty of living space for the whole family. The finished lower-level family room features a cozy fireplace, and there's even a separate games room perfect for kids, movie nights, or hosting friends. Major updates include the roof, floors, windows, and doors (all 2008), patio door (2020), furnace and AC (2019), and the main bath (2008), offering peace of mind and comfort for years to come. With parking for three vehicles and a flexible layout, this home has something for everyone. Located just steps from Optimist Park and playground, and within walking distance to the LRT, groceries, shopping, gym, farmers market, pharmacy, bank, and Tim Hortons this is city living with a neighbourhood feel. Make 176A Coghill Place your next address! (id:60365)
148 Siebert Avenue
Kitchener, Ontario
This sturdy brick bungalow practically waves hello with its fantastic curb appeal and sunny front porch that's perfect for morning coffee or evening relaxation. Step inside this carpet-free main level and you'll find three comfortable bedrooms on the main floor of this very well cared for home showing off the genuine love for this property from its current owner. Natural light flows beautifully throughout, creating a warm and welcoming atmosphere. Featuring a separate side entrance that leads to the lower level, which comes fully equipped with its own kitchen, bathroom and bedroom, the in-law capability is right there. The property sits on a generous lot with gorgeous landscaping. Recent updates show this home is move-in ready: new air conditioning installed in 2024, a newer garage door with motor for easy access and inside entry, plus LED lighting upgrades and ceiling fans added in 2023. Located close to convenient transit options, fairview mall and fairway road shopping as well as quality schools. Plus, there are lovely parks close by for weekend adventures or daily walks. With its solid construction, recent improvements, and prime location, 148 Siebert Ave is ready to welcome its next chapter hopefully with you! (id:60365)
360 Concession 6 East Road
Trent Hills, Ontario
Set on 6.5 acres of landscaped privacy in sought-after Northumberland County, this custom 2016 bungalow blends luxury, function, and the best of country living. With nearly 3,000 sq. ft. of finished space and show-stopping outdoor amenities, every detail has been designed to impress. A 400-ft tree-lined drive welcomes you to a serene setting surrounded by over 1,500 trees and panoramic sunrise and sunset views. Inside, soaring 9-ft ceilings, an open-concept design, and a chefs kitchen with granite counters, stainless appliances, and a 9.4' x 3' island create the perfect space for entertaining. The primary suite offers a walkout to a covered porch, walk-in closet, heated ensuite floors, and direct access to the laundry. A propane fireplace and built-in speaker system add comfort and style to the main floor. The fully finished lower level is equally impressive, featuring luxury vinyl floors, wood-plank ceilings, a custom flagstone fireplace with live-edge seating, a concrete-top bar with barn board cabinetry and rain barrel sink, plus two bedrooms and a spa-like bathroom with rain shower and hidden shelving. Outdoors is your private retreat: a 33' x 18' saltwater pool heated with a wood-fired system, surrounded by 2,500 sq. ft. of decking and three covered lounge areas. Enjoy an outdoor shower, 10' x 10' bunkie, 30-ft firepit, personal golf green with four tee blocks, and a concrete apron to the garage. The heated, insulated 3-car garage includes a mezzanine, wheelchair ramp, and direct access to every level of the home. This is more than a home, it's a lifestyle. Private, peaceful, and built for those who expect nothing less than extraordinary. (id:60365)
1 - 4910 Bridge Street
Niagara Falls, Ontario
Beautifully renovated main-floor unit featuring a spacious living and dining area, a brand-new modern kitchen, and 2 bedrooms (one generously sized and one smaller room). Includes a 3-piece bathroom and shared access to laundry in the basement. Perfect for small families or professionals looking for a comfortable and convenient living space. (id:60365)
59 Ridge Road E
Grimsby, Ontario
Welcome to 59 Ridge Road East, Grimsby - a rare and remarkable opportunity to build your dream home on a breathtaking 67.6 ft x 333.6 ft lot perched on the sought-after Ridge Road, overlooking the Niagara Escarpment. Through the forest take in the serene views of Lake Ontario, CN Tower, Toronto skyline, and downtown Grimsby. The Seller is motivated and the property NEC permit secured for a custom 3,600+ sq ft modern home design by award-winning SMPL Design Studio, featuring 3-car garage, 4 bedrooms & 4 bathrooms, Main floor office, and Covered outdoor living space. The site plan provides room for a pool and an area to create a backyard oasis. The lot backs onto mature trees and the Bruce Trail, with no front or rear neighbours - offering total privacy and serenity just minutes from the downtown core. Hydro, natural gas, and cable are at the road. The proposed septic and cistern systems already laid out in the grading plan. This is a builders or end-users dream - perfect for those looking to create a one-of-a-kind residence on the ridge in one of Grimsbys most coveted locations. Whether you're an investor, developer, or someone ready to build a forever home surrounded by nature, this offering delivers unmatched value. Enjoy country-like living just minutes from the QEW, future Grimsby GO Station, schools, marinas, vineyards, shops, and the hospital. With sweeping views, NEC permit, and stunning architectural plans, this is an extraordinary opportunity not to be missed. (id:60365)
408 - 99 Donn Avenue
Hamilton, Ontario
Spacious 2-bedroom, 2-bathroom condo in the heart of Stoney Creek! Offering over 1000 sq ft of living space, this unit features a large primary bedroom with ensuite bath, in-suite laundry, and a screened-in porch perfect for enjoying your morning coffee. Additional highlights include 1 underground parking space, 1 external locker for extra storage, and a functional layout with excellent potential. Its an incredible opportunity to customize and add value in a sought-after location close to parks, schools, shopping, and easy highway access. (id:60365)
1073 Concession 6 Woodhouse Road
Norfolk, Ontario
Beautifully presented, affordable country property located 10 minutes east of Simcoes desired amenities that include Hospital, pools/parks, modern shopping centers, fast food eateries & eclectic downtown shops - in route to the popular destination towns that dot Lake Eries Golden South Coast. Includes tastefully renovated brick bungalow positioned handsomely on 0.57 acre manicured lot, naturally hidden by mature cedar hedge row, boasting 200ft x-deep lot abutting acres of lush, fertile farm fields. Recently painted 340sf street facing, tiered entertainment deck provides access to 1045sf open concept main level highlighted with bright living room - segueing to large eat-in kitchen sporting ample cabinetry, new maple butcher block countertops, brush nickel hardware, tile back-splash, appliances & patio door walk-out to impressive 3-seasons sunroom enjoys walk-out to private 240sf rear deck overlooking panoramic rural vistas. Design continues with 3 sizeable East-wing bedrooms, updated 4pc bath & roomy corridor leading to attached 375sf drywalled/painted garage boasting roll-up garage door & walk-down basement staircase. New low maintenance laminate style flooring through-out main level compliments the freshly redecorated country themed décor with distinct flair. Large unspoiled 1045sf lower level is ready for personal finish - houses laundry station & dwellings mechanicals include n/gas furnace equipped with AC-2023, n/gas water heater, 100 amp hydro service, water softener/UV water purification system & water pump/pressure tank. 3 versatile sheds (8 x 10 + 14 x12 + 16 x 24 - includes hydro, concrete floor & roll-up door) are strategically situated in the rear yard providing desired storage options. Notable extras - metal roof-2022, baseboard/trim-2022, LED pot lights, crown moulded ceilings, vinyl clad windows, all appliances, excellent drilled water well, independent septic system, oversized aggregate driveway. This Simcoe Sweetie will not Disappoint! (id:60365)
4670 Perth Road 107, Rr #1 Road
Perth East, Ontario
AAAA+ gem in the hamlet of Amulree! Searching for an absolutely stunning country property that offers space, charm, and stylethis is the one you've been waiting for. Set on one of the largest lots in the area, this 1.189-acre property backs onto open farmland, offering total privacy and breathtaking sunset views over the countryside. The updated 2,800 sq ft home is picture-perfect, starting with a welcoming stone foyer that opens into a beautifully renovated interior filled with warmth and natural light. The spacious kitchen w/island is open to a grand great room featuring a stone propane fireplace and walkouts to both a covered front porch and a gorgeous four-season sunroom surrounded by glassperfect for taking in the peaceful views in every season. The main floor also features a convenient laundry/mudroom off the kitchen, a stunning updated 3-piece bathroom, and a formal dining room that could easily serve as a main floor bedroom if desired. Upstairs, youll find three generous bedrooms and a luxurious 4-piece bath with clawfoot tub and separate shower. The oversized primary suite is a true retreat, offering its own sitting area, skylights, a second stone fireplace, and a large walk-in closet. This home also boasts incredible garage space, including a heated triple-car garage with a mezzanine loft and a separate single-car garage that serves as a fourth bayperfect for hobbyists, storage, or a workshop. The home has been thoughtfully upgraded with propane furnace and A/C, new hot water tank, central vac, reverse osmosis, serviced fireplaces, and new board and batten siding. The gardens are beautifully landscaped with perennial beds that provide colour character all season long.zoning has these Permitted Uses,single-detached dwelling; semi-detached dwelling; duplex dwelling; converted dwelling containing not more than 2 dwelling units; group home dwelling; home occupation in accordance with Section 3; bed and breakfast establishment in accordance with Section (id:60365)
103 - 646 Erb Street
Waterloo, Ontario
Turnkey QSR Opportunity - Fat Bastard Burrito Franchise for Sale. Prime Waterloo Location Own a thriving Fat Bastard Burrito franchise in the heart of Waterloo, one of Ontario's fastest-growing regions with a vibrant student and tech-driven population!, High-traffic location near universities, residential hubs & major commercial centers, Fully equipped and operational with loyal customer base, Great opportunity for owner-operators or investors seeking a ready-to-run business, Excellent potential to boost sales through catering, delivery platforms, and local partnerships, Franchise support & training provided - start strong with a recognized brand! This is a turnkey business with strong brand recognition and room for growth. Ideal for someone passionate about food service and entrepreneurship. Priced to sell! Serious inquiries only. (id:60365)
92 Gordon Street
Guelph, Ontario
Here's Your Chance To Own A Leading Bubble Tea Franchise In The Heart Of Guelph! Located In The Busy Wellington Plaza Along Wellington St. E, This Well-Known Intersection Of Guelph Benefits From Constant Foot & Vehicle Traffic, Ample Parking, And A Strong Mix Of Tenants Including Restaurants, Fitness, And Essential Services That Drive Daily Visits. Steps To Downtown Guelph, and schools and the University Of Guelph. This Location Is Ideally Positioned In A Growing Neighbourhood With Major Infrastructure Improvements Underway To Further Enhance Accessibility & Streetscape Appeal. Lots Of Retail Space Available To Further Optimize For Additional Expansion! Turnkey Operation With Established Clientele, Full Training Provided For Qualified Buyers By The Franchisor, And Experienced Staff Already In Place. Excellent Lease Terms With Renewal Options Make This An Attractive Long-Term Opportunity In One Of Ontarios Most Resilient Mid-Sized Cities. (id:60365)
320 Moody Street
Southgate, Ontario
Discover the charm of small-town living in this beautifully upgraded home, tucked away in the growing community of Edgewood Greens. This detached brick residence offers over 2,000 square feet of thoughtfully designed space, including a finished basement perfect for entertainment, relaxation, or extended family living. Inside, you'll find three generously sized bedrooms, three modern bathrooms, and a main floor that flows effortlessly highlighted by stylish laminate flooring and a bright, open layout ideal for hosting or everyday life. The oversized lot provides ample outdoor space, complemented by a double garage for convenience and storage. Set in a rapidly developing pocket of Dundalk, this home offers more than just great value its a smart move for those looking to get ahead of the curve. Located just an hour from Brampton, Mississauga, and Toronto, it's the perfect blend of quiet comfort and urban accessibility. Whether you're planting roots or investing in the future, this property delivers on all fronts. (id:60365)
2503 - 3883 Quartz Road
Mississauga, Ontario
Experience luxury and urban living in this sun-filled, floor-to-ceiling glass corner suite at the highly anticipated M2 City Project. This 2 + 1 bedroom, 2 bathroom residence boasts full wrap-around balcony with breathtaking panoramic views stretching from Pearson Airport, across Torontos skyline and Lake Ontario, all the way to Oakville. offering a total of over 1,164 sq. ft. of living space (857 sq. ft. interior + 307 sq. ft. exterior). The thoughtfully designed open-concept kitchen, living, and dining areas seamlessly flow onto the expansive balcony, creating the perfect blend of indoor comfort and outdoor enjoyment. Residents will enjoy access to 5-star amenities, while benefiting from an unbeatable prime downtown Mississauga location. Everything you need is just steps away: Square One Shopping Centre, GO Transit Terminal, Celebration Square, Sheridan College, Living Arts Centre, YMCA, library, movie theatre, T&T Supermarket, restaurants, parks, schools, and the upcoming LRT. (id:60365)
109 Sebastian Street
Blue Mountains, Ontario
Annual Rental, 4-Bedroom House with Georgian Bay Views. Spacious, detached home in the private waterfront community of The Village at Peaks Bay. Ideally located across from Georgian Peaks Ski Club and just minutes from Blue Mountains Village, youll enjoy year-round access to beaches, parks, trails, shopping, and dining.The open-concept main floor boasts a modern kitchen with stainless steel appliances, hardwood floors, and 9-foot ceilings. Large windows flood the living and dining areas with natural light, framing stunning Georgian Bay sunsets.Upstairs, discover 4 spacious bedrooms and 3 full bathroom bathrooms, including a primary suite with walk-in closet and private ensuite. Two bedrooms open onto private balconies, perfect for morning coffee or unwinding at night. Convenient second-level laundry room.The separate basement entrance offers a full in-law suite with kitchen, full bathroom, and generous living area, ideal for guests or extended family. photo will be updated soon. (id:60365)
70 - 940 St David Street N
Centre Wellington, Ontario
Welcome to 940 St David St Unit# 70, A Brand New 2 Bedroom, 2 Bathroom End Unit townhouse. Lots Of Natural Light, Modern Kitchen with quartz countertops, porcelain backsplash, Energy Efficient Stainless Steel Appliances and Lots Of Storage. Master Bedroom comes equipped With a Private Ensuite Bath, walkout to the balcony and a double door Large Closet. 2nd bedroom offers massive windows and Double door Closet. Fully Equipped With EnSuite Laundry, Private Spacious Terrace in the rear and a front patio sitting area. Conveniently Located In The Heart Of Fergus With Easy Access To Local Shops, Variety Of Dining , Parks &Walking Trails. Minutes From Walmart, FreshCo And Everyday Essentials. Driving Distance To The Elora Gorge, Greenspace, Conservation Area And Top-Rated Schools. One Parking Space Included. Available from Sept 1st! (id:60365)
0 Thatcher Drive
Guelph, Ontario
Welcome to your brand-new, never-lived-in 2-bedroom, 2-bathroom condo townhouse by Fusion Homes a home that's not just move-in ready, but lifestyle ready. Step inside and immediately feel the flow of the bright, open-concept layout. The kitchen is pure sophistication with stainless steel appliances, quartz countertops, and a sleek backsplash that makes a statement. The primary suite? Its a true retreat complete with a spacious walk-in closet, a spa-like 3-piece ensuite, and a private balcony where floor-to-ceiling glass sliders flood the space with natural light. Here's what sets this one apart: not only do you have your own front entry, but there's also a separate rear entrance that connects directly to the main road talk about convenience and flexibility. Location couldn't be better you're surrounded by parks, schools, shopping, golf, and just minutes from the University of Guelph and Guelph Central GO. Parking included, lifestyle guaranteed. This is modern living, designed for the way you want to live today. (id:60365)
5139 Ninth Line
Erin, Ontario
Hidden Gem - quaint 3 bedroom stone & board & batten home on 13 private acres. Flat land with open fields, pond & forest. Many options to live, use as a rental property or perhaps the best one is to build your country dream home at the end of a long private drive. The south Erin location is a commuters dream with close access to highway access & GO train yet a peaceful setting to unwind. The shops of the growing community of Erin are minutes away. Several outbuildings include 42 x 40 barn/shed, garage & garden shed. This size parcel of buildable land in a pretty setting - country close to the city is a rare find. (id:60365)
829 Oakcrossing Road
London North, Ontario
Excellent opportunity to own this beautifully maintained home in one of North West Londons most desirable neighborhoods! Just minutes from Western University and surrounded by all amenities, this 2,201 sq. ft. Reids quality-built home (2006) offers 4 spacious bedrooms and 2.5 baths. Step inside to discover numerous upgrades, including quartz countertops with matching backsplash, brand new engineered hardwood on the main floor (2022), vinyl flooring on the second level, updated light fixtures, and fresh paint throughout. A stunning spiral hardwood staircase leads to the upper level, where the primary suite features a luxurious ensuite with jacuzzi tub and glass shower. Enjoy the modern kitchen with newer stainless steel appliances and a convenient gas hookup for the stove. The main floor also includes a family room, living room, and laundry for added convenience. The double garage (19'0 x 16'6) provides plenty of space. Perfectly located within walking distance to Costco, Farm Boy, restaurants, gym, library, and more, with public transit steps away offering direct routes to Fanshawe College and downtown. Move-in ready, stylishly upgraded, and offering unbeatable value this home wont last long! (id:60365)
1045 High Street
Peterborough, Ontario
Fantastic Opportunity in Central Peterborough! Ideal for investors, first-time buyers, or multi-generational living! This well-maintained raised brick bungalow features 3 bedrooms on the main floor and 3 additional bedrooms on the lower level perfect for an in-law suite or rental income. Enjoy a spacious driveway with parking for up to 6 vehicles plus an attached garage. The bright lower level offers large windows and separate entrance potential. The home sits on a private, deep lot with walkout to the backyard directly from the kitchen. Located in a central, family-friendly neighborhood, just minutes from schools, parks, public transit, and local amenities. 1045 High St offers a versatile layout with options for live-in with income, extended family living, or a smart addition to your investment portfolio. Move-in ready and full of potential! **Updated electrical, new vanity and shower in main floor bathroom, and laminate flooring throughout basement.** (id:60365)
3 Shawn Avenue
Kawartha Lakes, Ontario
Beautifully Updated Raised Bungalow In Kawartha Lakes! This Home Has Three Bedrooms on the Main Floor, One Bedroom In the Basement, Three bathrooms and Tons Of Space In The Basement to Create A Rec Room To Entertain. Recent Renovations Include: New Windows, Trims And Floors (2020), Front Door With Shutters (2021), A Stunning Maple Kitchen With Quartz Countertops And Stainless Steel Appliances (2021). 2 Bathrooms Were Remodeled In 2022 With New Showers, Vanities And FixturesEnjoy The Bright, Open Living Spaces With Pot Lights And Updated Light Fixtures (2021), Plus Smart Home Features Including Lighting, Nest Thermostat, Ring Doorbell, And Google Flood LightCamera. The Finished Basement Boasts High Ceilings And A Cold Cellar, While The Backyard Is A Private Retreat With A New Stone Patio (2023, Two Sheds, and A Custom-Built Playground (2021). Newer Washing Machine And Dryer (2021). The Roof Was Completed in 2017. Bonus Features include Central Vacuum, Water Softener And New Sump Pump. (2023). 2 mins to the Public Elementary School JK to Grade 8, 4 mins to Omemee Beach Park; with a sandy beach for kayaking, swings, slides & skateboard park. 5 Minutes To Boat Access At Pigeon Rd, 10 Minutes To Chemong Lake, 15 Minutes To Peterborough, And 12 Minutes To Lindsay. A Perfect Blend Of Convenience And Comfort- Move In And Enjoy Everything This Community Has to Offer! (id:60365)
52 Granka Street
Brantford, Ontario
Welcome to West Brant's beautiful community in Lindvest subdivision. This home features 4 bedrooms and 3.5 washroom. Walk in closet in foyer gives you plenty of space for storage. Fire place in the living room gives cozy feeling. Ceiling is 9' and carpet free home. Quartz on kitchen counters and all the washrooms. Upgraded spindles on staircase. Open concept kitchen breakfast and family room gives a lot of room to enjoy and stay connected with family. Spacious bedrooms and great layout on second floor. Laundry on bedroom level. Double garage and double driveway. Basement drawings available if potential buyer wants to finish it. Close to Elementary, High Schools and other amenities. (id:60365)
26 Island Lake Road
Mono, Ontario
Your chance to own in prestigious Island Lake Estates. This beautifully maintained 3-bedroom home with a versatile loft, perfect as an office, den or even a 4th bedroom, sits on a private lot just over half an acre (.65acre), surrounded by mature trees and lush gardens. Enjoy bright open-concept living with a large kitchen island, cozy stone fireplace and formal living and dining rooms. The spacious primary suite features a 4-piece ensuite and walk-in closet, while the partially finished basement offers a rec room and room to grow. You will have peace of mind with the brand new roof installed Aug 2025 with 25yr warranty. New patio door 2025. Relax in your backyard oasis with a hot tub, or take a short walk to Island Lake Conservation Areas trails, fishing and kayaking. The triple car garage, with two oversized doors, offers ample space for parking two vehicles in luxury, along with additional room for tools and equipment. Conveniently located just minutes from Highways 10 and 9, shopping, the hospital, and other local amenities. (id:60365)
58 - 940 St David N Street
Centre Wellington, Ontario
Welcome to 940 St David St Unit# 58, A Brand New 2 Bedroom, 2 Bathroom End Unit townhouse. Lots Of Natural Light, Modern Kitchen with quartz countertops, porcelain backsplash, Energy Efficient Stainless Steel Appliances and Lots Of Storage. Master Bedroom comes equipped With a Private Ensuite Bath, walkout to the balcony and a double door Large Closet. 2nd bedroom offers massive windows and Double door Closet. Fully Equipped With En-Suite Laundry, Private Spacious Terrace in the rear and a front patio sitting area. Conveniently Located In The Heart Of Fergus With Easy Access To Local Shops, Variety Of Dining , Parks &Walking Trails. Minutes From Walmart, FreshCo And Everyday Essentials. Driving Distance To The Elora Gorge, Greenspace, Conservation Area And Top-Rated Schools. One Parking Space Included. Available from Sept 1st! (id:60365)
123 Main Street W
Grimsby, Ontario
The Dolmage House, a historic Grimsby landmark surrounded by mature trees & nature. Built i 1876 by a local businessman for his wife & 3 daughters, this Italianate Victorian home blends timeless charm w/ modern luxury.The original double red brick walls are structurally sound &highly insulating, offering the perfect balance of character & warmth.The new flagstone pathway leads you to this 4-bed, 4-bath home spanning 3644 sq ft of thoughtfully designed space.Enter to a bright living area & an elegant dining room w/ pot lights, chandeliers, a century upright piano & heritage-style gas fireplace.Heart of the home is the remodelled modern farmhouse kitchen, featuring an oversized island, reclaimed barn wood elm floors, GE range oven, Bosch fridge, & Perrin & Rowe English Gold faucet.Adjacent is a mudroom/main-floor laundry w/ heated floors, built-in shelves, & a convenient powder room.Upstairs, the grand primary suite has 5 B/I closets & a 4-pc ensuite w/ a double vanity & curb-less glass shower. 2 oversized bedrooms w/ bay windows and spacious closets offer comfort, 1 of them w/ a Victorian coal fireplace. Third-floor loft retreat includes space for an extra bedroom luxurious 3-pc bathroom w/ a clawfoot tub.Century-old speakeasy wine cellar, featuring wood beams, & a bespoke wood wine rack originally made for a local winery.Outside, enjoy new Arctic Spas wifi enabled saltwater hot tub, wrought iron & wood fencing, 2 enclosed yards, & a Muskoka-style fire pit. Refurbished spiral staircase, originally made for the candle coal factory in Grimsby, leads to a rooftop terrace w/ escarpment views. 7-car parking area & room for a garage.Located in a top school district, enjoy immediate access to the Bruce Trail, 40 Mile Creek Pedestrian Bridge, & a public pool across the street.Historic Downtown Grimsby is just a 7-min walk.Updates include a new roof, tankless water heater, upgraded electrical panel, & new storm windows, blending heritage w/ energy efficiency. Luxury Certified (id:60365)
26 Steele Crescent
Guelph, Ontario
Welcome To 26 Steele Crescent, A Stunning Condo Townhome Where Contemporary Style Meets Everyday Comfort In One Of Guelphs Most Desirable Neighbourhoods. Offering 1,342 Sq. Ft. Of Bright, Open Living Space, This 3-Bedroom, 2.5-Bathroom Home Is Designed For Modern Living And Effortless Entertaining. The Main Level Showcases Premium Vinyl Flooring And A Thoughtfully Planned Open-Concept Layout. At Its Heart, The Gourmet Kitchen Features Quartz Countertops, Built-In Appliances, Sleek Cabinetry, And A Large Peninsula With SeatingPerfect For Morning Coffee Or Casual Conversations. Flowing Seamlessly Into The Combined Living And Dining Area, This Space Opens To The Backyard With A Walkout That Extends Your Living Outdoors For Summer Gatherings, While A Stylish 2-Piece Powder Room Completes The Level. Upstairs, The Primary Suite Offers A Private Retreat With A Spacious Walk-In Closet And A Beautiful 3-Piece Ensuite, While Two Additional Bedrooms, A Modern 4-Piece Bath, And Convenient Upper-Level Laundry Add To The Homes Practicality. Ideally Located Near Schools, Parks, Shopping, And All Of Guelphs Fantastic Amenities, With Quick Access To Major Highways For An Easy Commute, This Property Combines Contemporary Design With Everyday Convenience. To Top It Off, The Monthly Maintenance Fees Cover All Ground Maintenance, Including Grass Cutting, Seasonal Clean-Up, And Snow RemovalEnsuring A Truly Low-Maintenance Lifestyle In A Vibrant Community. (id:60365)
7 Fennell Street
Southgate, Ontario
Welcome to 7 Fennell St in Southgate! This beautifully designed 3-bedroom, 3.5-bathroom townhouse offers the perfect combination of style, comfort, and functionality. Each bedroom features its own private ensuite bath, providing exceptional convenience and privacy for the whole family. The main floor showcases updated flooring, a bright and modern white kitchen with stainless steel appliances, and a spacious open-concept layout ideal for entertaining and everyday living.A powder room is conveniently located near the main entrance, and direct interior access to the garage adds to the homes practicality. The unfinished basement is a blank canvas, ready for you to create the space of your dreamswhether thats a recreation room, home office, or gym.Situated in a growing, family-friendly community, this home is just minutes from schools, parks, shopping, and local amenities. Perfect for first-time buyers, investors, or anyone seeking a low-maintenance lifestyle without compromising on space or style. Dont miss your chance to make this beautiful property your own! (id:60365)
207 Thorold Road N
Welland, Ontario
This 3 bedroom bungalow, might be the one for you! This home features a cozy living room/dining room that offers lots of natural light to fill the room & a stunning gas fireplace. Main floor has 2 bedrooms, 1 which has a large patio walkout to raised deck. Main level also has a 4-pc bath & spacious kitchen which has access to the garage. Additional upper level loft to be used as a bedroom or office. Summer is around the corner which makes this a perfect time to buy a home with a pool. Entertaining with family & friends in your backyard oasis with large patios & a fully fenced yard. Basement have 2 beds, 1 bath. (id:60365)
121 - 460 Dundas Street E
Hamilton, Ontario
Welcome to this beautifully designed 2-bedroom, 1-bathroom corner unit located in the highly desirable community of Waterdown. Bathed in natural light, this bright and modern condo boasts 10-foot ceilings and upscale finishes throughout, including quartz countertops, floor-to-ceiling windows, luxury laminate flooring, and a full size stainless steel kitchen appliances.Enjoy the comfort of energy-efficient geothermal heating and cooling, carpet-free flooring, in-suite laundry, and an open balcony for relaxing outdoor space. This unit also includes one underground parking space and a private storage locker.Residents enjoy access to a range of premium building amenities, including a fully equipped gym, party room, rooftop patio, and secure bike storage.Perfectly situated close to GO Stations, major highways, shopping centres, and a wide variety of restaurants, this stylish condo offers the ultimate in modern living, comfort, and convenience. (id:60365)
302 - 283 King Street
Hamilton, Ontario
Prime Location! Located In Trendy International Village In The Heart Of The City Steps To All Amenities! This Gorgeous Open Concept Sunny, Renovated and Updated Corner Penthouse With 9.5 Ft Ceilings Featuring 800 Sqft Of Living Space! Soaring 9.5 ft (Loft Like) Ceilings, w/ Large Windows and Sky Light! Glorious Kitchen for Any Gourmet - Granite Counters, Stainless Steel Appliances & Breakfast Bar! Hardwood And Slate Flooring Throughout . 4X8 Storage Locker In Basement. Laundry on same level. Parking Available ($). Steps to Restaurants, Parks, Schools, Groceries, Farmers Market, Jackson Square (w/ Close Proximity to Gore Park and McMaster University)!! Parking is available but owned by separate company and is rented for a fee (not included) A+ Tenants Only (id:60365)
46 Durham Road
Hamilton, Ontario
Over 3,200sf. of living space. This luxury Semi-Detached home only attached at the garage, newly built includes 4 large sized bedrooms and a den/office. Also includes a large kitchen with loads of cabinet space and an eat-in island. Bright and spacious living room and dining room with 10' ceilings open to entertain your guests and accommodate any size family. Backyard to suit for all your entertaining and barbecuing. Attached garage, basement with 10' ceilings and finished for all your family needs. Garage has been excavated to allow for ample storage space in the basement. Parking for 3 vehicles (driveway and garage). Just move in and enjoy, the perfect home does exist. (id:60365)
25 Szollosy Circle
Hamilton, Ontario
Welcome to this charming 1,221 sq. ft. bungalow in the sought-after 55+ gated community of St. Elizabeth Village. This 2-bedroom plus den home offers a spacious and versatile layout designed for comfort and ease. The den can be used as an office, sitting area, or additional living space, adapting to your needs. Wake up to the morning sun in the primary bedroom, which features an east-facing window, filling the room with natural light. The bathroom features a step-in tub/shower combo with grab bars for added safety and convenience. Enjoy the peaceful backyard, complete with a deck that overlooks a beautiful green space filled with mature trees, offering a perfect spot for relaxation or entertaining. This home is ideally located close to the clubhouse, where you can take part in social activities and events. The nearby health club offers excellent amenities, including a gym, movement room, indoor heated pool, saunas, hot tub, and golf simulator. With its ideal location, thoughtful layout, and beautiful outdoor space, this home provides both comfort and community living. Don't miss your opportunity to make it yours! (id:60365)
116278 Second Line Sw
Melancthon, Ontario
One of Kind Exceptional Property!! $$$...Upgrades ! MUST BE SEEN ! Hand-Scribed Log Home on 2.58 Acres! Just minutes from Shelburne, this stunning 4-bedroom, 2-bathroom custom log home offers the perfect blend of rustic charm and modern luxury. Nestled on a private 2.58-acre lot, it promises sweeping views, complete privacy, and a tranquil lifestyle for those seeking peace and self-sufficiency. Inside, the warmth of the home is immediately apparent. Soaring vaulted ceilings and an open-concept layout create a bright, airy atmosphere, while a loft overlooking the living room enhances the sense of openness. Large windows flood the space with natural light and showcase the intricate craftsmanship of the hand-scribed logs that make this home truly unique. Built for comfort and efficiency, this home features natural gas heating, a cozy wood stove, a two-oven gas range, and a geothermal water furnace for eco-friendly living. A solar energy system in the garage helps reduce utility costs and minimize your carbon footprint, while a generator and dual sump pumps provide added peace of mind. Step outside to your own private sanctuary. Three levels of composite decking and a fenced backyard provide panoramic views of lush gardens and a sprawling lawn filled with mature perennials. Established fruit trees including apple and pears, rhubarb,, along with raised garden beds, offer the perfect space to grow your own food and embrace a sustainable lifestyle. The beautifully landscaped grounds also features a six-person hot tub for relaxation, a charming gazebo, and a wraparound deck ideal for sunset dinners or starlit evenings with family and friends. More than just a home, this property is a sanctuary where privacy, nature, and beauty come together.! Experience the peaceful, self-sufficient lifestyle you've always dreamed of! (id:60365)
59 Haviland Circle
Brampton, Ontario
Beautifully finished 2-bedroom furnished legal basement located on a premium ravine lot built by Bay Crest Homes. This bright and spacious unit features large windows with stunning ravine views, a separate side entrance, and a walk-up for added convenience. Enjoy an upgraded kitchen with modern cabinetry, a functional layout, and quality finishes throughout. The home also includes 9 ft ceilings on the main floor, main floor laundry, direct garage access, and a double door front entry. A perfect blend of comfort, style, and privacy in a highly desirable location.***Furniture is included, offering a move-in ready*** (id:60365)
304 - 223 Webb Drive
Mississauga, Ontario
One Bed Room plus Den Stunning, Sun-Filled, And Exceptionally Spacious Open-Concept Suite With Breathtaking, Unobstructed Panoramic Views. Soaring 9-Ft Ceilings And Floor-To-Ceiling Windows Create A Bright And Airy Ambiance Throughout. Convenient Same-Level Access To Both Parking And Locker. Thoughtfully Designed Layout Includes His And Hers Closets And Numerous Additional Upgrades. Located In A Well-Managed Building Offering Premium Amenities. An Unbeatable Location-Just Steps To Square One, Transit, Dining, And More. (id:60365)
1909 - 36 Park Lawn Road
Toronto, Ontario
PRICED TO SELL!***MOTIVATED SELLER!!***Welcome to Key West Condos by Times Group! A Well-Maintained, Sought-After Building in Mimico! This is a Rare Corner1+1DEN Gem features a Bright, Sun-Filled Space w/ 9' High Ceilings, Large Windows w/panoramic views, a Functional Layout and a Very Private Balcony! The suite is **Freshly Painted** & Move-in Ready. The Upgraded Kitchen fts New (2025)**Bosch Dishwasher, premium Blomberg/Panasonic appliances, plus a Large Island w/extra storage. Full-Size Den- Perfect for a Home Office, Nursery, or extra Storage. Nature at Your Doorsteps - Mimico Creek Trail, Humber Bay Park & the Lake all in walking distance! Ultimate Convenience with Metro grocery, LCBO, Shopper Drug Mart, Daycare(TinyHopper), Fitness(Orange Theory Fitness, F4S), and multiple dining options (Sunset Grill, Pizza) just steps away. Quiet Retreat on its own parking entrance/drop off yet close to Shopping, Restaurants, and businesses (banks, dental office). Easy Downtown Access through Gardiner hwy/Go Station(Mimico). Don't miss out! **1 underground Parking and Locker Included. (id:60365)
29 Midmorning Street
Brampton, Ontario
Absolutely stunning & beautiful home in Premium Neighbourhood built by Regak Cresr. This lovely family home features over 6,000 sq ft of luxary living space with 3 car tendem garage soaring 10 ft ceilings on main floor, 9 ft ceilings in basement and 2nd floor. Each bedroom has its own walk-in closet and ensuite. Spacious family room with waffle ceiling, gas fire place, pot lights throughout inside and outside, S/S high- end built-in appliances, cooktop in large gourmet kitchen with walk out to backyard. Preofessional spacious layout with beautiful hardwood throughout, double door entry giving a grand feel. Wide staircases, main floor office, huge dining room and living room open concept kitchen/breakfast and family room. Tons of space and upgrades for everyone! Laundry room is on 2nd level for convenient access. The primary bedroom is breathtaking with huge master retreat room. This home also features with 3 legal bedroom basement with 2 separate units and entrances. (id:60365)
3025 Orleans Road
Mississauga, Ontario
Exceptional Value In This Well-Appointed 2-Storey, 4-Bedroom Home Approx. 1900 SqFt Ideally Located Just Steps From Shopping, Big Box Stores, Transit, Major Highways, U Of T, And Countless Other Conveniences. Charming Curb Appeal With A Double Private Driveway And An Extra-Deep Reverse Lot Approx. 55 Feet Across The Back and 149 Feet Deep On The West Side! Providing Extra Backyard Green Space To Enjoy. The Main Floor Features A Traditional Layout With An Updated Kitchen And A Separate Breakfast Area With A Walkout To The Backyard. The Combined Living And Dining Rooms Showcase Hardwood Floors, While The Cozy Family Room Includes A Fireplace. A Renovated Main-Floor Laundry Room Offers A New Washer And Dryer, Plus A Convenient Oversized Shower - Perfect For After Work Or Pet Baths. Direct Access From The Garage Into The Home Adds Extra Convenience. All Bathrooms Have Been Upgraded With Modern Vanities, And The Main Bathroom Has Been Fully Renovated With A Stylish, Contemporary Design That Looks Fabulous. The Bedrooms Offer Generous Sleeping Accommodations, With The Primary Suite Featuring A Walk-In Closet, A Spacious 4-Piece Ensuite, And Plenty Of Extra Room To Unwind. Don't Miss The Opportunity To Visit This Beautifully Maintained 4-Bedroom Family Home. It's A Charmer! (id:60365)
1608 - 59 Annie Craig Drive
Toronto, Ontario
Fully renovated with new flooring and fresh paint, this bright lakeside residence delivers instant comfort and style. Step outside to water views in moments, embrace a welcoming neighborhood with lots of food selection around too. Commute with ease via nearby highways. Downtown is minutes away, so you can enjoy the best of both worlds - vibrant city living and peaceful retreat. (id:60365)
1507 - 60 Absolute Avenue
Mississauga, Ontario
Welcome to an airy corner residence in the award-winning Absolute World towers, featuring 9-ft ceilings and a split 2-bedroom + den plan with thoughtful upgrades throughout. The kitchen boasts upgraded cabinetry with granite counters, opening to a spacious living and dining area that is ideal for entertaining. The primary bedroom includes a walk-in closet and a 3-pc ensuite, while the second bathroom has been upgraded with a sleek glass shower enclosure. The versatile den, complete with a sliding door, can be used as a 3rd bedroom or a private office, adding valuable flexibility to the layout. Additional highlights include custom designer curtains that elevate the space, and the option to purchase the unit furnished or unfurnished for a true turnkey opportunity. Residents enjoy access to the renowned Absolute Club offering over 30,000 sq. ft. of luxury amenities, including indoor and outdoor pools, spa, steam rooms, a full fitness complex with indoor track, squash and half-court basketball, theatre, multiple party rooms, guest suites, and 24-hour concierge. Located in the heart of Mississaugas City Centre, steps to Square One, transit/GO, restaurants, parks, and the upcoming Hurontario LRT, with quick access to Highways 403, 401, and QEW. Go to 60Absolute.ca for all info and amenitiesthis upgraded suite is a must-see! (id:60365)
1 - 9 Caroline Street
Halton Hills, Ontario
Brand New End Unit Townhouse for Rent 4 Bed, 4 Bath, Over 2,000 Sq Ft!Be the first to live in this beautifully built, never-before-occupied end unit townhouse offering over 2,000 sq ft of modern, thoughtfully designed living space. With 4 spacious bedrooms and 4 bathrooms, this home is perfect for families or professionals seeking both style and functionality.Enjoy an open-concept main floor with large windows, flooding the space with natural light. The sleek kitchen features brand new appliances, and the upper-level laundry located beside the primary bedroom includes a washer and dryer. Jack and Jill Bathroom between bedroom 1 and bedroom 2. Parking is a breeze with space for 3 vehicles, including a private garage and driveway. As an end unit, you'll appreciate the extra privacy, additional windows, and outdoor space. Move-in ready and available for immediate occupancy. Schedule your showing today! (id:60365)
709 - 1140 Parkwest Place
Mississauga, Ontario
Welcome to #709- 1140 Parkwest Place, a rare offering of a unique 2-bedroom condo with stunning unobstructed park, lake and skyline views in desirable Lakeview! This completely renovated condo offers a perfect blend of comfort, modern finishes, and lifestyle convenience. Step inside to a bright and welcoming east-facing suite with a thoughtfully designed layout that includes 2 spacious bedrooms, 1.5 bathrooms, an open-concept living and dining spaces, a freshly painted interior and is finished with upgraded light fixtures and custom solar blinds. The stylish modern kitchen is equipped with stainless steel appliances, white shaker cabinetry with pot drawers, black quartz countertops, and a mirrored backsplash- an ideal space for both entertaining and everyday living. The primary bedroom retreat features a walk-in closet with organizer, an additional mirrored storage cabinet, and a private 3-piece ensuite with an acrylic soaker tub and vanity. The versatile second bedroom, currently used as a home office, has wall-to-wall mirrored storage cabinets, offering abundant space for organization. The powder room provides a sleek vanity and storage closet for added functionality. Additional conveniences include ensuite laundry, a large storage closet, and upgraded bathroom wall cabinetry. Enjoy outdoor living on the private balcony with natural gas BBQ hookup and gorgeous views. Nestled in a quiet, well-managed building with 24-hour concierge service, this elegant suite is situated within close proximity to Port Credit and Long Branch GO Stations, lakeside trails, major highways, and the vibrant shops and restaurants of Port Credit Village. With its bright interiors, modern upgrades, and fantastic location, this condo offers a rare opportunity to enjoy comfort and convenience in a peaceful yet connected community. (id:60365)
14411 Innis Lake Road
Caledon, Ontario
Welcome To 14411 Innis Lake Rd - An Exceptional 4 Level Side Split With 5 Bedrooms & 4 Bath Offering Over 3,000+ Sq Ft Of Beautifully Finished Living Space. Lovingly Maintained By The Owners. This Home Is Nestled On 2 Acres Of Pristine, Park-Like Grounds, Highlighted By Lush, Mature Perennial Gardens & Mature Trees. The Home Features A Spacious Kitchen With A Walk Out To Oversize All Season Sunroom. The Home Boasts Of 4 Spacious Bedrooms On Upper Level & One Bedroom On The Ground Level & Full Washroom With Glass Enclosed Standing Shower. A Formal Living & Dining Room Creating A Bright, Inviting Highly Functional Layout Ideal For Family Living. Cozy Family Room With Fireplace And Walk Out To Backyard. Finished Lower Level Is Equally Impressive, Featuring A Large Rec Room With Pot Lights. The Property Also Includes Circular Driveway Can Park Approx 10 Cars. Located Close To Schools, Parks, Trails, And Shopping, This Home Combines Rural Charm With Modern Convenience. Don't Miss Your Opportunity To Own This Rare Gem! (id:60365)
301 O'donoghue Avenue
Oakville, Ontario
Welcome to 301 O'Donoghue Ave a beautifully upgraded, east-facing smart home on premium lot in Oakville's desirable River Oaks community. Backing onto a trail and greenery, this 3+1 bedroom, 4 bathroom residence offers the perfect balance of upscale living and family comfort. The main floor showcases a family room combined with the dining room, hardwood flooring throughout, an open concept chef-inspired kitchen with quartz counters, upgraded backsplash and cabinetry, smart stainless steel appliances, and a custom chimney rangehood. A premium stone accent wall with gas fireplace in the living room, while patio doors with built-in blinds open to a private backyard oasis featuring a deck, gazebo, finished concrete fire pit area, shed, and direct garage access. Iron picket stairs leading upstairs, we find three generous bedrooms, spa-like bathrooms with smart mirrors, stacked upper level laundry, and a primary retreat with a spacious walk-in closet and luxury ensuite. The fully finished basement can be used as an in-law suite with kitchenette, built in TV Stand, bedroom, spa-inspired bath, second laundry in the utility room, and direct garage entry. The garage itself impresses with epoxy flooring, built-in shelving, a smart opener, and access to both the backyard and basement. Set in the highly desirable River Oaks, this home is surrounded by top-rated schools, parks, and trails. Just minutes to River Oaks Park, Rimmington Park, and Munn's Creek, plus steps to transit, close proximity to shopping, and Oakville Trafalgar Memorial Hospital, the location offers the perfect balance of convenience, community, and lifestyle. A true blend of upscale finishes and family living in one of Oakville's most desirable neighbourhoods. (id:60365)
56 Attview Crescent
Brampton, Ontario
Beautiful 3 Bedroom Semi-Detached with Rentable Basement located in the Heart of Bram East. Double door front entry with 9 Feet ceilings & Hardwood throughout the main floor. Large living room to seat guests and enjoy family time. Upgraded kitchen with quartz counters, backsplash & new Stainless steel appliances. Spacious dining area with walk-out to fully concrete backyard. 2nd Floor offers Master Bedroom with 5pc Ensuite with walk-in closet. A large laundry room converted to a Den or turn it into anything you like. And 2 other good sized bedrooms sharing another 4pc bathroom. This home also features a finished basement with builder's legal side separate entrance, living room, bedroom, full kitchen, 3pc bathroom and separate laundry, perfect for extra potential income. (id:60365)
3651 Broomhill Crescent
Mississauga, Ontario
Stunning 4-Bedroom Home in Applewood. This beautifully updated 3-level side split features an open-concept living and dining area, a spacious eat-in kitchen with a walkout to a sunroom, and a cozy family room with a wood-burning fireplace. Upstairs, find 3 large bedrooms, including a master with a 2-piece ensuite and a second bedroom with a balcony. The finished basement with separate entrance offers a kitchenette, living room, 4th bedroom with walk-in closet, and a 3-piece bath perfect for extended family or possible rental potential. Recent upgrades include hardwood floors, roof (2024), and furnace (2023), renovated bath. Enjoy the outdoor space with 2 solariums, front enclosed veranda, mature fruit trees, and landscaped gardens on a premium pie-shaped lot. Close to schools, parks, shopping, and major highways. Don't miss this Applewood gem! (id:60365)




