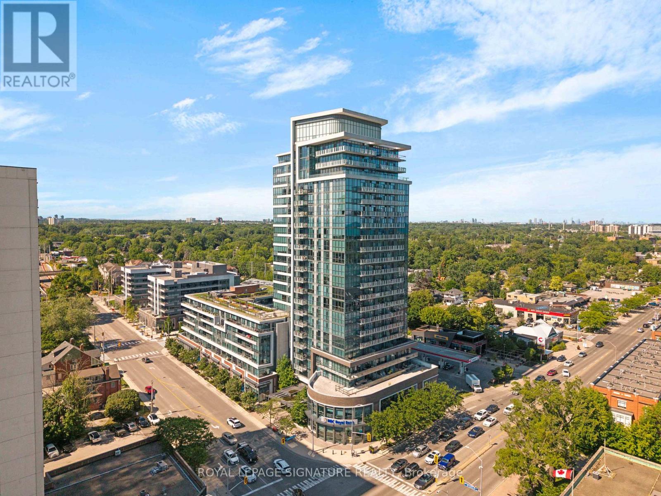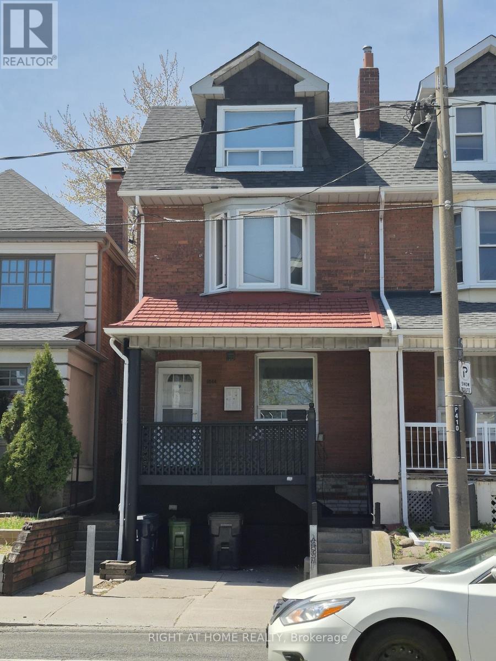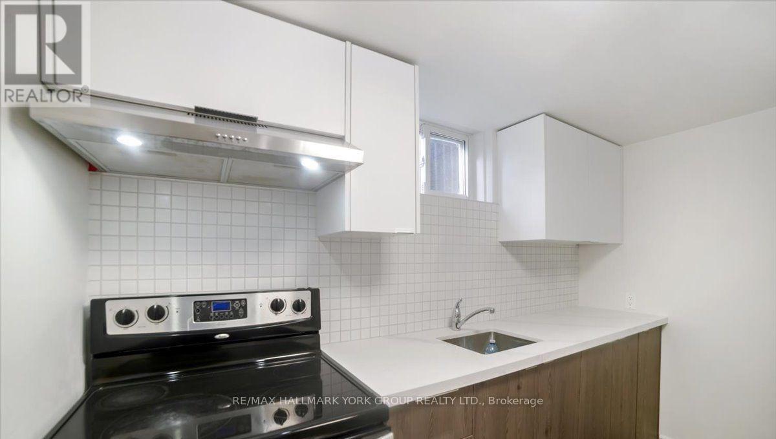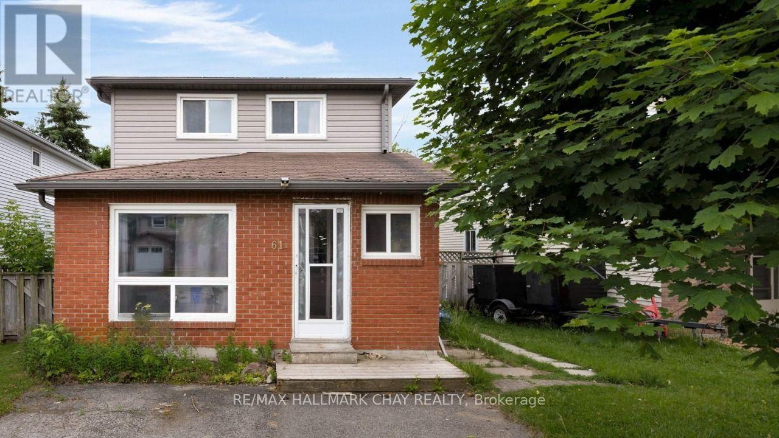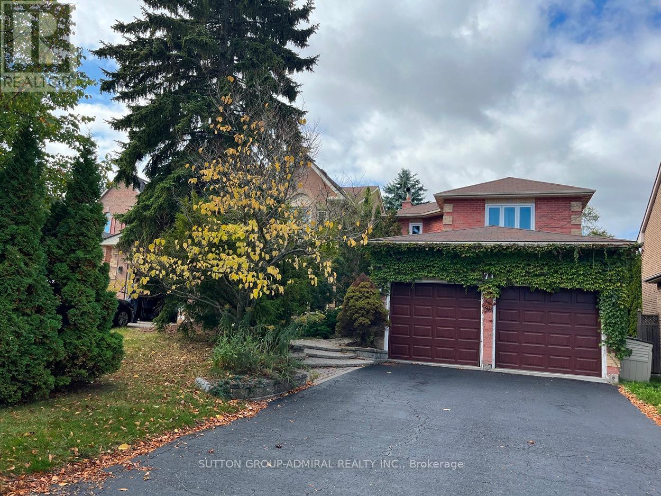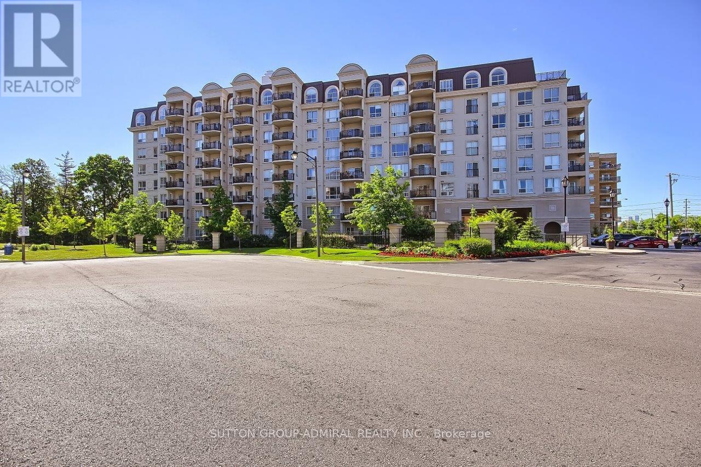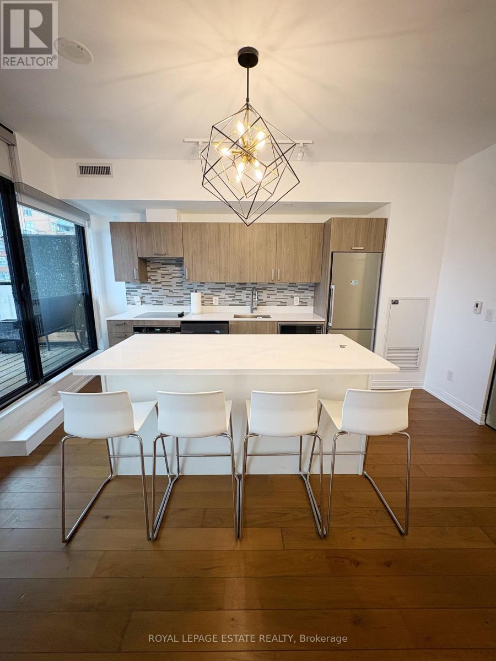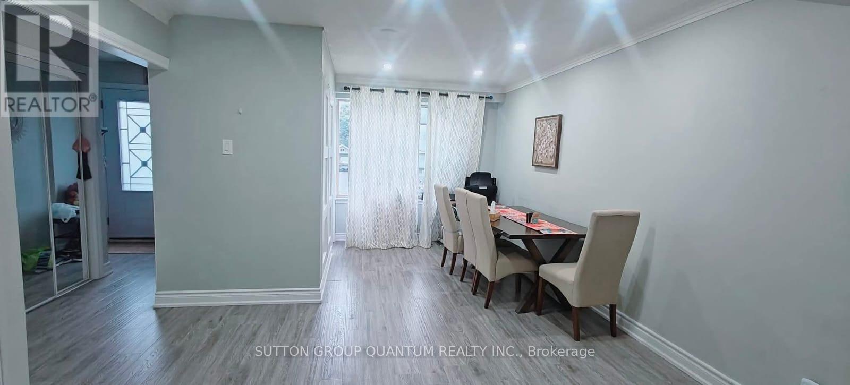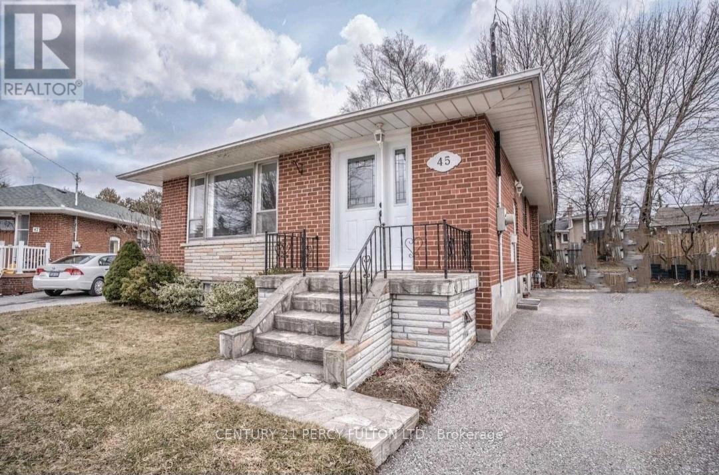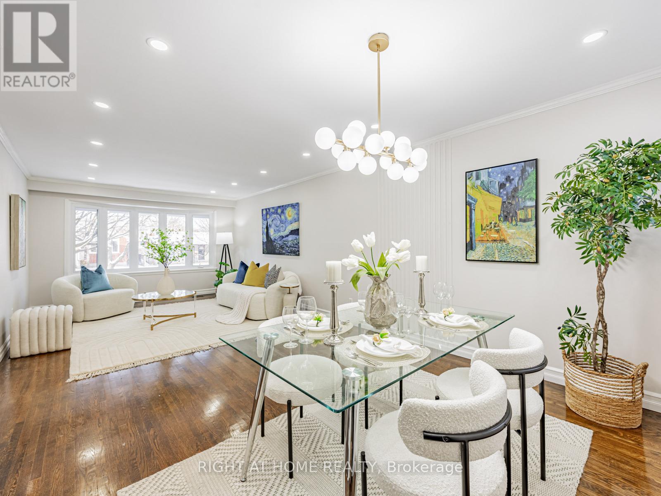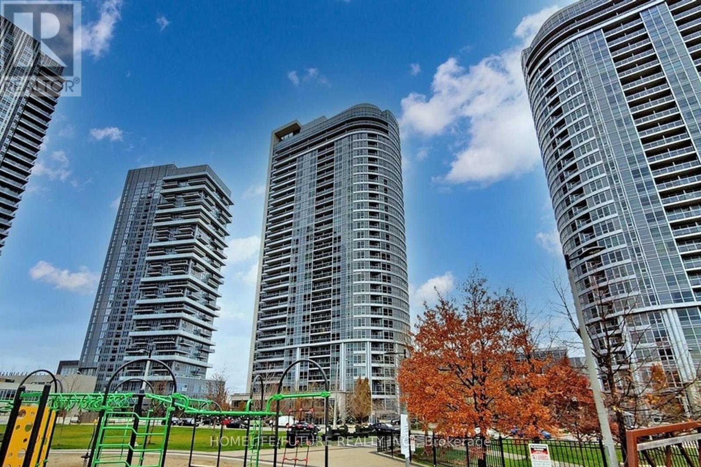203 - 1 Hurontario Street
Mississauga, Ontario
Voted The Best Building in Port Credit Northshore has it all! Extra Large Muskoka Model (1118 Sq Ft & 125 Sq Ft Balcony), 9Ft Ceilings, 2 Spacious Bedrooms, 2 Full Bathrooms & Open Concept Living. Split Bedroom/Bathroom Floor Plan. Upgrades Inc. Hardwood Maple Floors Through Living/Dining, Granite Counters, SS Appliances & 2 PARKING SPOTS! A List Of First Class Amenities Inc. 24Hr Concierge, Gym, Roof Top Lounge with BBQ's, Vegetable & Flower Gardens, 2 Minute Walk to Lake, GO Train, Restaurants, Trails. (id:60365)
Main Floor - 1644 Dufferin Street W
Toronto, Ontario
Location!! Spacious 2 Bedroom 2 Bathroom Apartment On The Main Floor, Located In The Heart Of Little Italy( Dufferin St /St. Clair) Situated In A Convenient Location Across From Library, Close To All Amenities, Ttc, Shopping, Schools And Parks. Large Backyard. Parking On The Street Available (Tenant To Obtain Permit From City) (id:60365)
Basement - 28 Charlbrook Avenue
Barrie, Ontario
Beautifully updated and spacious two-bedroom basement apartment in Barrie. Offers a private entrance and a newly built kitchen with sleek modern finishes. Rent is $1,850 per month plus 1/3 of utilities. No pets or smoking allowed. Ideal for responsible and qualified tenants. (id:60365)
61 Corbett Drive
Barrie, Ontario
Investors! Looking to add to your real estate portfolio? Take a look at this duplex! New to the real estate market? Live in one unit and rent out the other to off-set costs and build your equity! This detached two storey duplex offers two self-contained rental units. MAIN = two storey living space with kitchen, living room, family room, 3 x bedrooms, 2 x baths. LOWER - kitchen w/living space, 2 x bedroom, 1 x bath. Appliances, included as shown - 2 x fridge, 2 x stove, 1 x dishwasher, 2 x washer, 2 x dryer. Convenience of ensuite laundry for both units, onsite parking. Financials available upon request. Situated in Barrie with easy access to key amenities - public transit, GO Train service, schools, parks, shopping, services, entertainment and all season recreation. Minutes to commuter routes north to cottage country or south to the GTA. (id:60365)
71 Covent Crescent
Aurora, Ontario
Detached 3 Bedroom And Double Car Garage House Located In A Friendly Neighbourhood. A Super Safe Neighborhood! Brand-new windows throughout the house, and a brand-new entrance door. Hardwood Floor. Big Eat-In Kitchen with walk-out to the backyard. Finished basement with a bedroom and three washrooms. Nice Backyard With potential. Perfect For Bbq And Family Gatherings! Plenty Of Parking Spaces. This 3-bedroom, 4 Bath Home is ready to move in. Easy Walk To Two Primary Schools, Shopping, Parks, Golf, Transit And Trails. Don't Miss Your Chance! Just Move In & Enjoy! (id:60365)
206 - 1 Maison Parc Court
Vaughan, Ontario
Welcome to 1 Maison Parc Court, Suite 206 In The Elegant Chateau Ridge Complex. Rarely offered unit in one of Thornhill's most desirable and well-managed residences. Nestled in a quiet, private enclave, this bright and spacious suite offers an ideal blend of comfort, convenience, and resort-style living. Featuring a thoughtfully designed layout with generous principal rooms, large windows, and abundant natural light, this unit is perfect for both relaxed everyday living and elegant entertaining. The open living and dining area flows seamlessly, offering a warm and inviting atmosphere. The primary bedroom is spacious with ample closet space and a serene setting overlooking the lush surroundings. Approx. 800 Sqft. One Of A Kind Bed + Den. Split Design. Den Big Enough To Be Used As A Second Bedroom. Enjoy the convenience of an ensuite laundry, excellent building amenities, and beautifully landscaped grounds. The building offers 24-hour gatehouse security, indoor pool, a fitness centre, sauna, party room, and visitor parking. Located minutes from transit, shopping, restaurants, parks, and community centres, and just a short drive to major highways, this is an exceptional opportunity to live in a highly sought-after Thornhill location. (id:60365)
4 - 284 Gledhill Avenue
Toronto, Ontario
2-bedroom unit available for lease in the vibrant Woodbine-Lumsden area. This unit is situated in a low-rise fourplex, offering a peaceful and intimate living environment with only two units per floor. The building is meticulously maintained, ensuring a comfortable and well-cared-for living space. One of the standout features of this property is the large private fenced-in yard. The location of this unit is ideal, with proximity to parks, schools, and transit options. Just a short distance north of the Danforth, residents will have access to a wide range of amenities, including restaurants, cafes, shops, and entertainment options. The Woodbine-Lumsden community is known for its welcoming atmosphere, fostering a great sense of community and making it a desirable place to live. Don't miss out on this opportunity to lease a beautiful unit in the Woodbine-Lumsden area! (id:60365)
219 - 1100 Kingston Road
Toronto, Ontario
This bright and stylish 686 sq. ft. condo for lease offers a spacious and functional layout ideal for comfortable urban living. Featuring a large kitchen island perfect for cooking and entertaining, the unit also includes an extra-large den that can easily be used as a second bedroom, home office, or flexible living space. The south-facing exposure provides plenty of natural light throughout the day. Conveniently located near a variety of restaurants, schools, and parks, with easy access to the TTC, this condo is situated in a truly great location for both lifestyle and commuting. Building has aparty room and a beautiful gym! Available immediately! This unit will not last! (id:60365)
Upper Level - 574 Crerar Avenue
Oshawa, Ontario
Welcome to this spacious and well-maintained 3-bedroom, 2-bathroom semi-detached home located in the desirable Donevan neighborhood. This listing is for the upper level only, offering a bright and functional layout with sun-filled living and dining areas, a modern updated kitchen, and access to a private backyard-perfect for relaxing or entertaining. Property Highlights: Three generously sized bedrooms - Two bathrooms (one on each level) - Spacious and bright living and dining areas - Updated kitchen with appliances included - Private backyard. Please note: Basement is separately rented - Utilities are split 70/30 between upper and lower levels (upper pays 70%) - Hot water tank rental: $56 + tax per month, in addition to utilities. Enjoy the convenience of being just minutes from Costco, major shopping centers, and Lakeview Park, with easy access to Highway 401 and the Oshawa GO Station for easy commuting. Ideal for families or professionals seeking comfort and convenience. Schedule your viewing today-this opportunity won't last long! (id:60365)
Bsmt - 45 Greenock Avenue
Toronto, Ontario
Spacious & Modern 3-BR Basement Suite - Prime Location! This bright and modern 3-bedroom basement suite features a spacious living area with large windows and premium California shutters. The interior is finished with durable laminate and ceramic flooring, alongside an upgraded kitchen with granite countertops and a modern backsplash. Residents benefit from a private separate entrance and shared laundry, ensuring both convenience and privacy. Minutes from Centennial College, UTSC, Scarborough Town Centre, and major transit hubs like the GO Train. Students are welcome for a Max of 3.One parking space is included. Additional Parking is available for $100/month. Shed Storage Available for $100/month. (id:60365)
5 Foord Road
Ajax, Ontario
Walk to the lakeshore and the fantastic Waterfront Trail from this sought-after South Ajax location. This newly renovated backsplit 4 detached home, with 2 self-contained living quarters/separate entrance (side door and walk-out basement)/double garage/long driveway, is perfect for a large family or potential rental income. Freshly painted walls/hardwood floor/smooth ceiling/pot lights throughout. Two large eat-in full kitchens with stone countertop/backsplash/SS appliances. Upgraded bathrooms with glass showers and corner jacuzzi upstairs & bidet in 2nd bath. Open concept cozy family room with fireplace and moulded ceiling, combined with dining area and 2nd kitchen, walks out to large fenced private backyard. Professional finished basement complete with home theatre with built-in TV/theatre screen/projector/speakers/fireplace. Direct access from garage to large front foyer. Minutes drive to HWY 401/Go Station/Costco/schools/community centre/hospital. (id:60365)
821 - 181 Village Green Square
Toronto, Ontario
Tridel Luxury Condo Offering 2 Bedrooms And 2 Full Bathrooms With An Excellent Functional Floor Plan Featuring Spacious Rectangular Bedrooms, Primary With 4-Pc Ensuite. Enjoy A Large Balcony, Oversized Windows For Natural Light, And An Open Kitchen With Granite Countertops. Building Offers 24/7 Concierge And Premium Amenities. Conveniently Located Near Hwy 401/404/Dvp, Ttc & Go Transit, Shopping, Banks, Restaurants, And More. Includes 1 Parking Space And 1 Locker. (id:60365)

