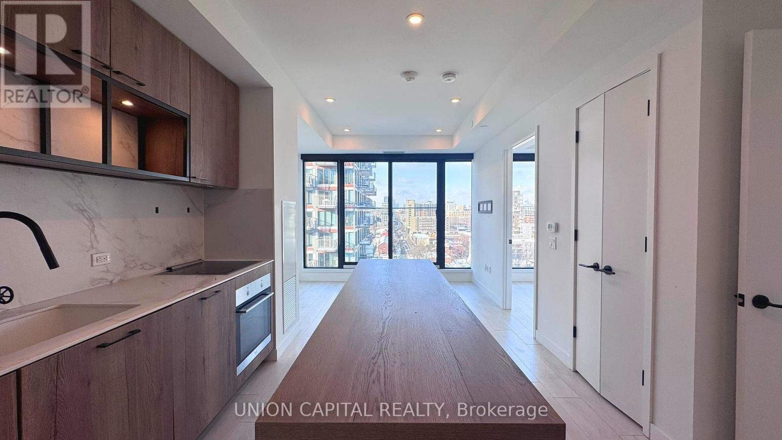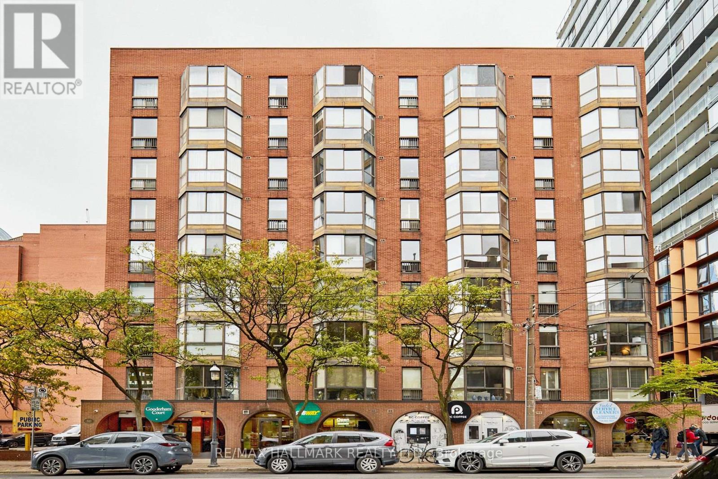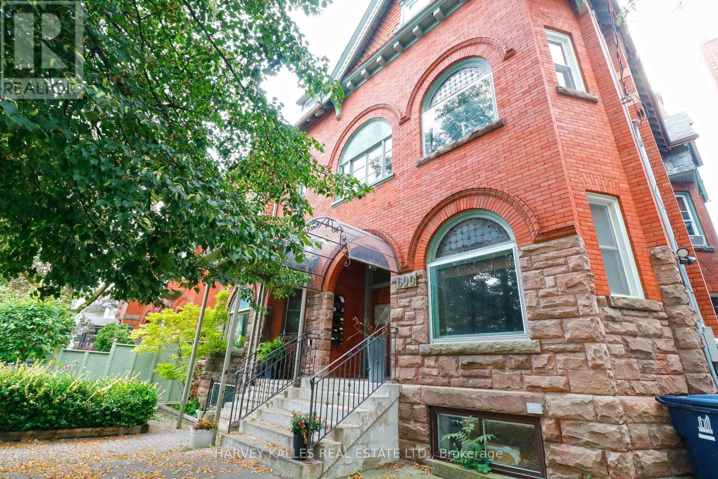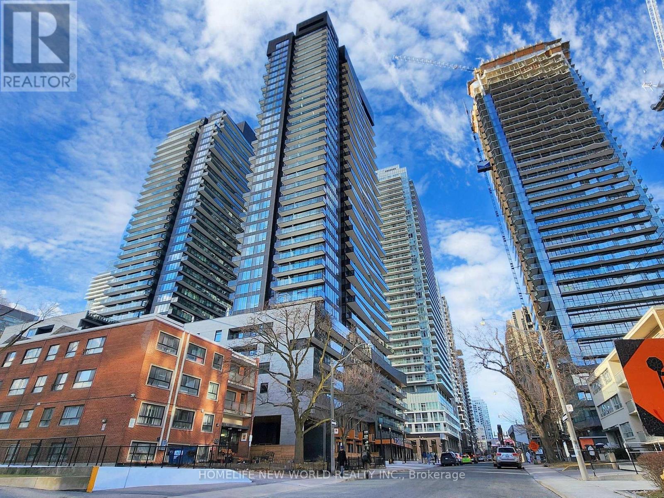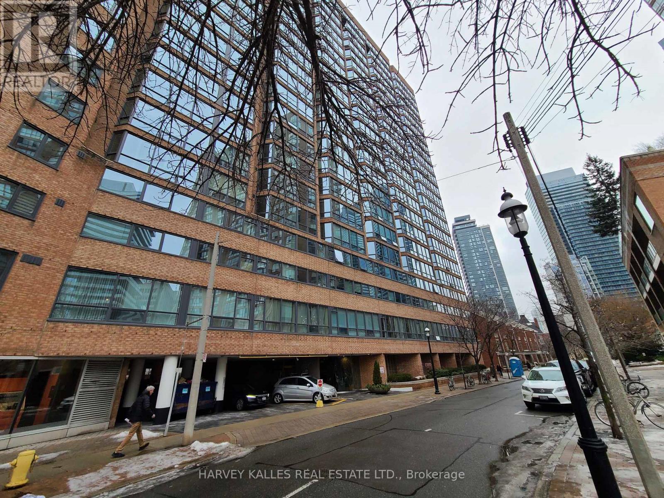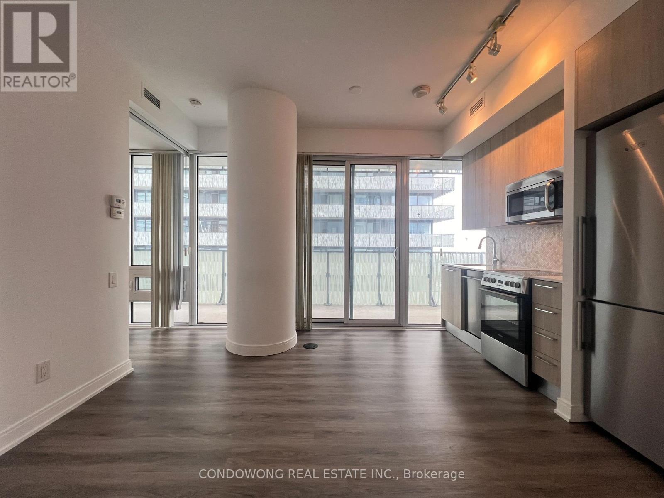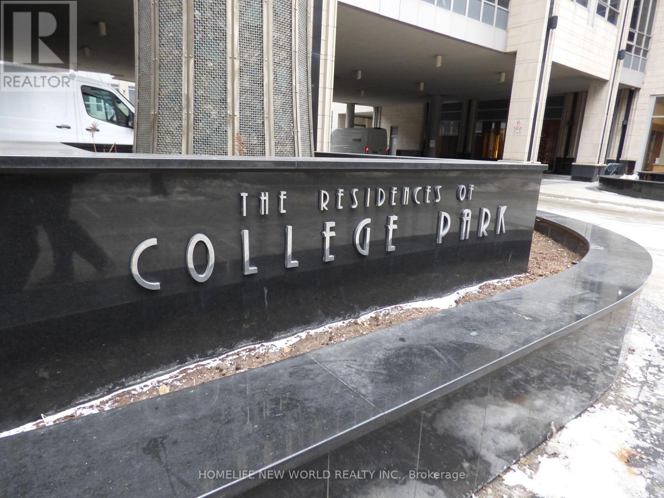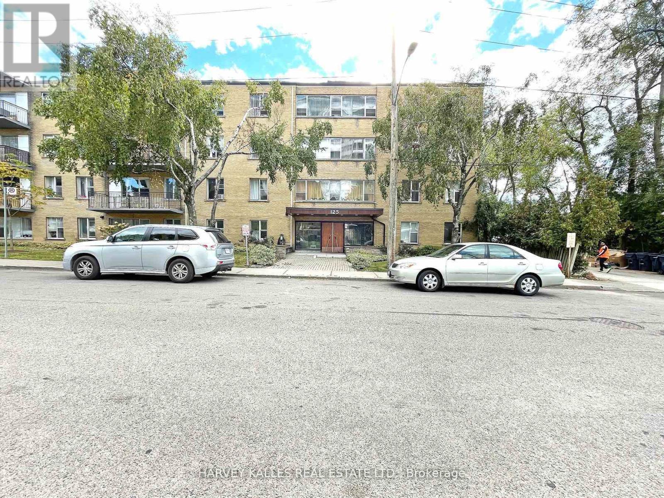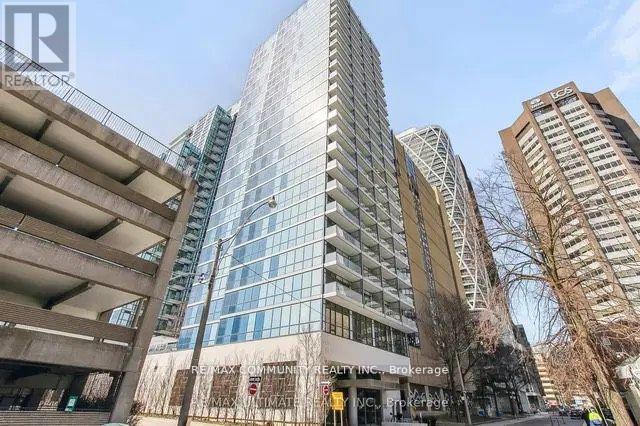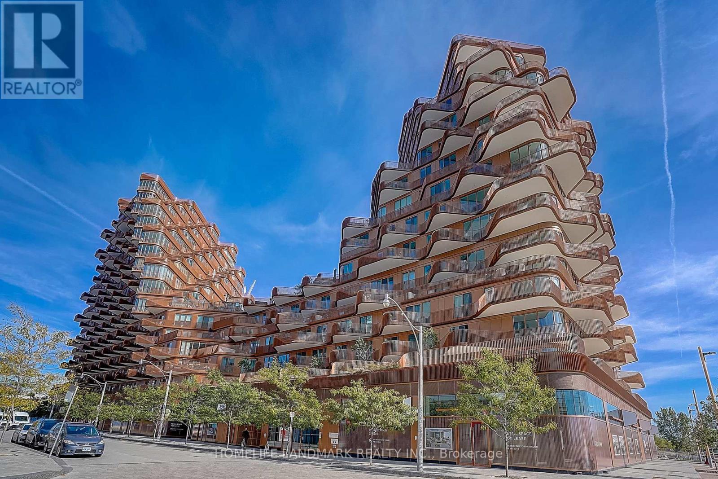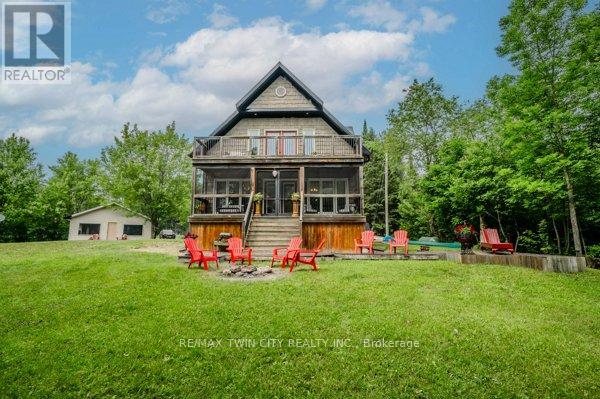917 - 505 Richmond Street W
Toronto, Ontario
Welcome to Suite 917 at the WaterWorks Condo's, a highly sought-after boutique residence located in the heart of King West. This beautifully designed one-bedroom, one-bathroom suite offers a functional layout with modern finishes, high ceilings, and floor-to-ceiling windows that flood the space with natural light. The sleek kitchen features integrated Miele appliances, stone countertops, and ample storage, perfect for cooking and entertaining. Enjoy stunning city views from your Juliet balcony, and take advantage of world-class amenities including a rooftop terrace, fitness center, party room, and 24-hour concierge. Located just steps from the city's best dining, shopping, entertainment, and transit, this is urban living at its finest. (id:60365)
801 - 30 Church Street
Toronto, Ontario
Nothing To Do But Move In. Newly & Tastefully Renovated 2 Storey Spacious Condo In Prime St. Lawrence Market. Feels Like A House With 2 Bedrooms Upstairs (No One Above You). Huge Multi-Level Corner Unit On Top 2 Floors Of Discreet Boutique Building. Condo Entrance Features Renovated Powder Room and Custom Designed Mirrored Closet. 7 Steps Up To Main Level That Features A Bright Dining & Living Area With Unobstructed Sky View Of Gooderham Flatiron Building & Bercy Park With It's Famous Playful Dog Fountain. Enjoy Breakfast In Renovated Kitchen W/Quartz Counters & Backsplash, Brand New Stainless Steel Appliances With Extended Warranties. 7 Steps Up To Mid-Level You Will Find Oversized Laundry Room W/ Brand New LG Washer & Dryer. Upstairs 2 Large Bedrooms With Renovated Ensuite Bathrooms. New Vinyl Plank Flooring Throughout With Solid Oak Staircase, New Living Room Blinds & Freshly Painted W/Benjamin Moore Throughout. One Of The Best Parking Spots In Underground Garage, Closest To The Elevator. Access To A Breathtaking Roof Top Terrace W/Gas BBQ's & Sweeping City & Lake Views. In The Heart Of Trendy St. Lawrence Market, Steps To Fabulous Restaurants, Theatres, Shopping, The Financial District , TTC, Union Station, Hockey Hall Of Fame & More. (id:60365)
Main - 600 Huron Street
Toronto, Ontario
Stunning Victorian Luxury Unit In Annex. Bright, Spacious and adorned with abundant wood trim. The interior showcase exquisite wainscotting and molding throughout. Steps To Subway Stations and Bus stops. Enjoy the convenience of city living with immediate access to theaters, shops and entertainment options right at your doorstop. Additionally, this prime location is in proximity to the esteemed University of Toronto. With high ceilings and stained glass accents, this property is a true gem in a prominent neighbourhood. Street Parking Permit May Be Obtained. (verify with the City). Non- smokers please. Notice: additional flat fee of $200/month is applied for Utilities ( Heat, Hydro, Water) (id:60365)
2113 - 117 Broadway Avenue
Toronto, Ontario
Welcome to Line 5 Condos, just 1 year new, located in vibrant Yonge & Eglinton where modern design meets convenience. This bright south-facing 1-bedroom,1-bath unit features floor-to-ceiling windows, an open-concept layout, and a sleek kitchen with built-in appliances, quartz countertops, andample storage. Enjoy a private balcony!steps to transit, top-rated schools, restaurants, shopping, and the future Eglinton Crosstown LRT. Easyaccess to highways and daily essentials. Building amenities include 24/7 concierge, fitness center, rooftop terrace, co-working spaces, andmore. (id:60365)
609 - 1055 Bay Street
Toronto, Ontario
Stunning unit, One Bedroom plus Den ( Den can be used as a Second Bedroom or Office) at "Polo Club" building located in the heart of Toronto downtown, Bay and Wellesley intersection. Steps to Yonge/Bloor Subway, Hospitals, U Of T, Yorkville, Financial District, Shops And Sunny bright unobstructed South-West view. Large windows and closets. Amazing Amenities: 24 hours concierge, Stunning Rooftop Terrace, Squash, Gym, party room, Sauna, Visitor parking. Perfect For Finance, University & Hospital Professionals and students. (id:60365)
4301 - 42 Charles Street E
Toronto, Ontario
Luxury 1+den unit with great layout and 9ft ceilings, Floor to ceiling windows Cresford 5 star condo living casa 2, soaring 20 ft lobby, two levels of hotel-inspired amenity spaces; including a stunning outdoor saltwater infinity pool with water feature, pool deck and bbqs for outdoor entertaining, billiards & games room, fully-equipped gym, 24 hr concierge and more. (id:60365)
3606 - 763 Bay Street
Toronto, Ontario
High Floor 1+1 Unit on The Residences Of College Park One with direct access to Subway. plus a large sunroom with window and sliding door that can be used as a second bedroom. Direct Walk to U of T, Ryerson, Shopping, Grocery, Hospitals, Restaurants & Financial District. Amenities include Indoor Swimming Pool, Gym, Party Room & 24 Hrs Concierge. 1 Parking and 1Locker included. (id:60365)
4 - 125 Shelborne Avenue
Toronto, Ontario
This recently renovated unit features big and bright living area, laminate flooring through-out, stainless steel appliances and unbeatable prime location near Bathurst and Lawrence. You're only steps to shops, restaurants, public transportation and Hwy 401. Coin Laundry conveniently located on the main floor. Heat and water are included in rent. Hydro is extra. Parking is available for additional $100. Tenants pay for Internet, Cable TV, Telephone. No pets and non-smokers please. (id:60365)
1610 - 210 Simcoe Street
Toronto, Ontario
Spacious 1+Den In Highly Sought-After 210 Simcoe Residences! 677 Sq Ft + 68 Sq Ft Balcony. Bright, Open-Concept Layout W/ 9 Ft Ceilings & Floor-To-Ceiling Windows. Large Den Easily Functions As 2nd Bedroom. Unobstructed West Views Of CN Tower, City Skyline & Tree Canopy Forever Views! Generous Balcony Perfect For Outdoor Living. Unbeatable Location 3 Min Walk To Osgoode Station, 5 Min To St. Patrick Station, Hospitals, Financial District. 15 Min Walk To U Of T & TMU. Amenities: 7-Day Concierge, Gym, Steam Room, Yoga Studio, Party Room, Lounge, Outdoor Terrace, Visitor Parking, Signature 2-Storey Lobby W/ Water Wall. (id:60365)
1122 - 155 Merchants' Wharf
Toronto, Ontario
Welcome to luxury waterfront living at Tridel's Aqualuna, located in Toronto's vibrant East Bayside district. This exceptional brand-new 2-bedroom + enclosed den residence offers 2,433 sq. ft. of upgraded living space, featuring premium finishes and breathtaking south-facing views of the lake, gardens, and pool.Designed for both comfort and elevated entertaining, the suite showcases floor-to-ceiling windows, a spacious open layout, and a gourmet kitchen equipped with integrated appliances, an upgraded Miele induction cooktop with touch controls, natural stone countertops, custom cabinetry, a built-in wine cellar, and an enlarged double-waterfall island. Both bedrooms include private ensuites with heated floors and upgraded natural stone countertops, while the double-door enclosed den provides an ideal office or guest room. The luxurious primary retreat features his-and-hers walk-in closets, a spa-inspired ensuite, and direct access to a serene lake-view terrace, complemented by a second private balcony off the additional bedroom. Additional conveniences include a full-size laundry room with sink and ample cabinetry, along with an EV-ready parking space.Resort-style amenities include a lakeside outdoor pool, fitness and yoga studios, sauna, media and party lounges, and 24/7 concierge service. Just steps from Sugar Beach, the Martin Goodman Trail, the waterfront promenade, and some of the city's best dining and cultural destinations, this home offers an unmatched blend of tranquility, sophistication, and urban convenience. (id:60365)
388 Oakwood Avenue
Toronto, Ontario
Nestled In The Heart Of Vibrant Oakwood Village Community, This Stunning Fully Custom Designed and Renovated Home features over 2500 Square Feet Of Living Space. Top Quality Finishes And Meticulous Attention To Every Detail. High-End Custom Light & Plumbing Fixtures, Smooth Ceilings Thru-Out and Pot Lights Galore! Heated Washroom Floors upstairs. Main Floor Well Equipped With Spacious Living, Linear Custom Fireplace & Sun-Filled Family Area. Dream kitchen with High end Stainless Appliances Including Electric Range, Built-In Oven, Microwave, Oversized Custom Island With Breakfast Seating, Great Living Functionality With Open Layout, Accent walls in the Dining Area. High Ceilings on Main Floor. Custom Millwork and fireplace, Wide Oak Flooring, Natural Lights, this house has been spray foamed so no noise from the street. Ample parking spaces in Backyard. Bedrooms with custom closets. Jack and Jill Washroom. Laundry on the second floor. Lot Size as per MPAC. The Location Is Midtown At Its Finest With Min To Subway, Walk To Restaurants And Cafes etc. High-End Custom Light & Plumbing Fixtures. (id:60365)
5 Bridge Road
Magnetawan, Ontario
This beautiful Waterfront cottage on Poverty Bay in the serene setting of Magnetawan offers a picturesque view of the dock and waterfront. The perfect getaway, this property is ideal for anyone looking to purchase a vacation home or seeking a secluded lifestyle away from the City. Imagine spending your days kayaking and fishing right from your own private dock! Featuring an open concept floor plan with 3 bedrooms on the second level and 1 on the main level, along with 2 full baths, this cottage boasts 9ft ceilings and hardwood floors throughout. The views from the property are simply breathtaking. A bonus Master retreat awaits with its own balcony that overlooks the beautiful landscape and waterfront. In the colder months, you can cozy up to the wood-burning fireplace on the lower level. The property offers 300ft of water frontage and over an acre of land, providing ample space for seasonal activities. Additionally, there is a 20x24ft Bunkhouse and deck for hosting friends and family. Maintenance is made easy with features like a newer drilled well, septic system, UV water filtration, 200 amp service, generator plug, screened-in front porch, and storage for boats and lawn equipment under the front porch. Don't miss out on this opportunity! (id:60365)

