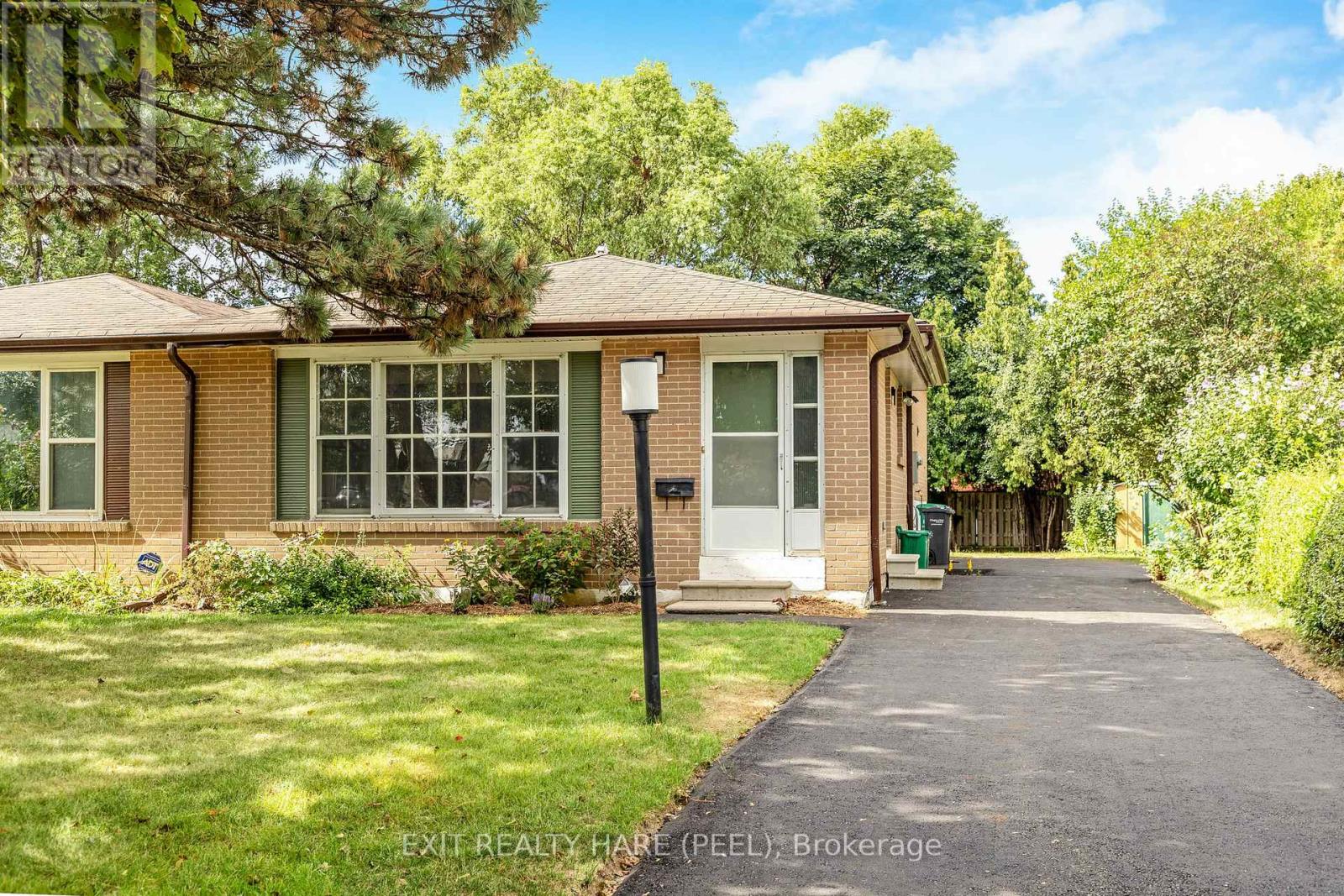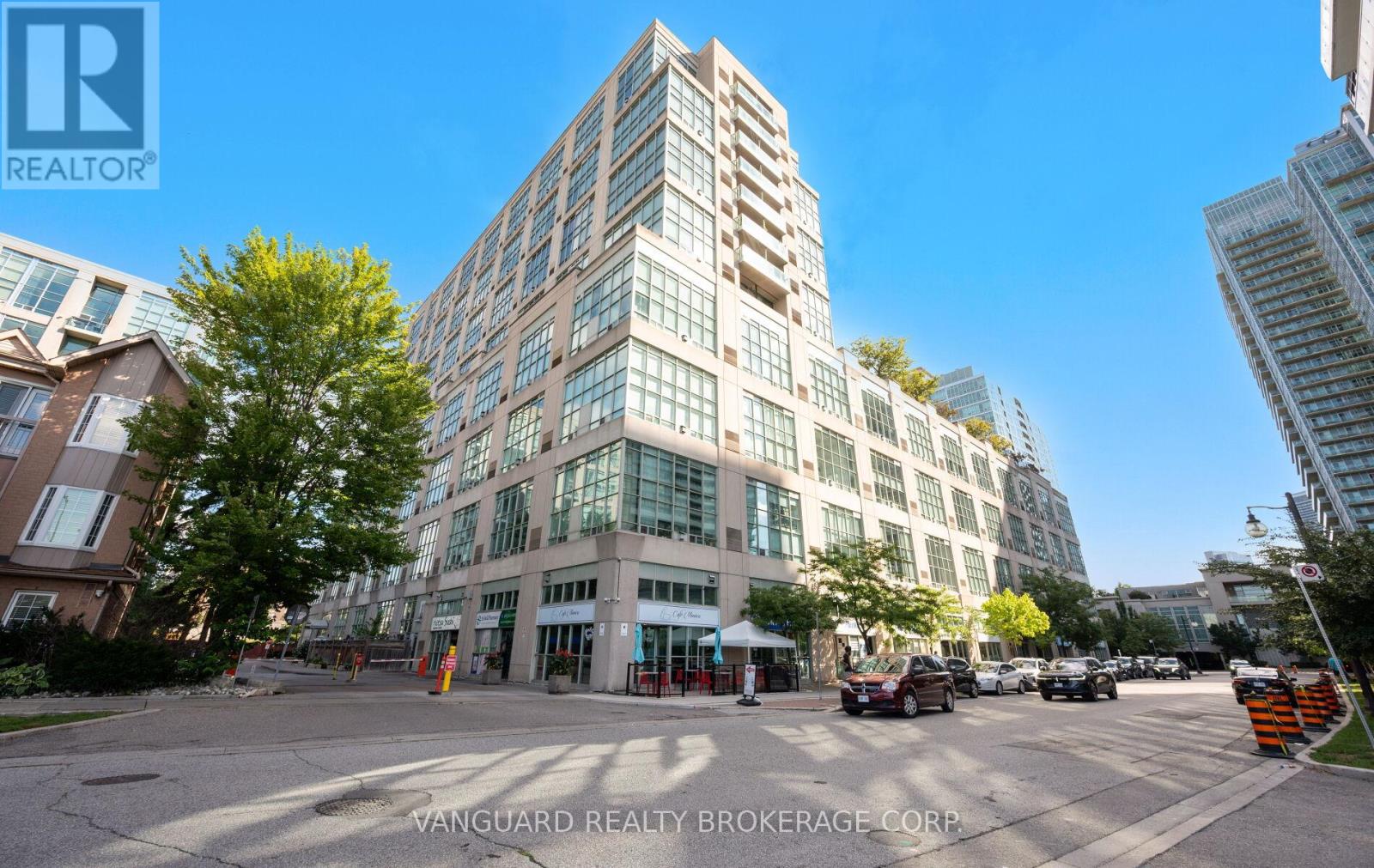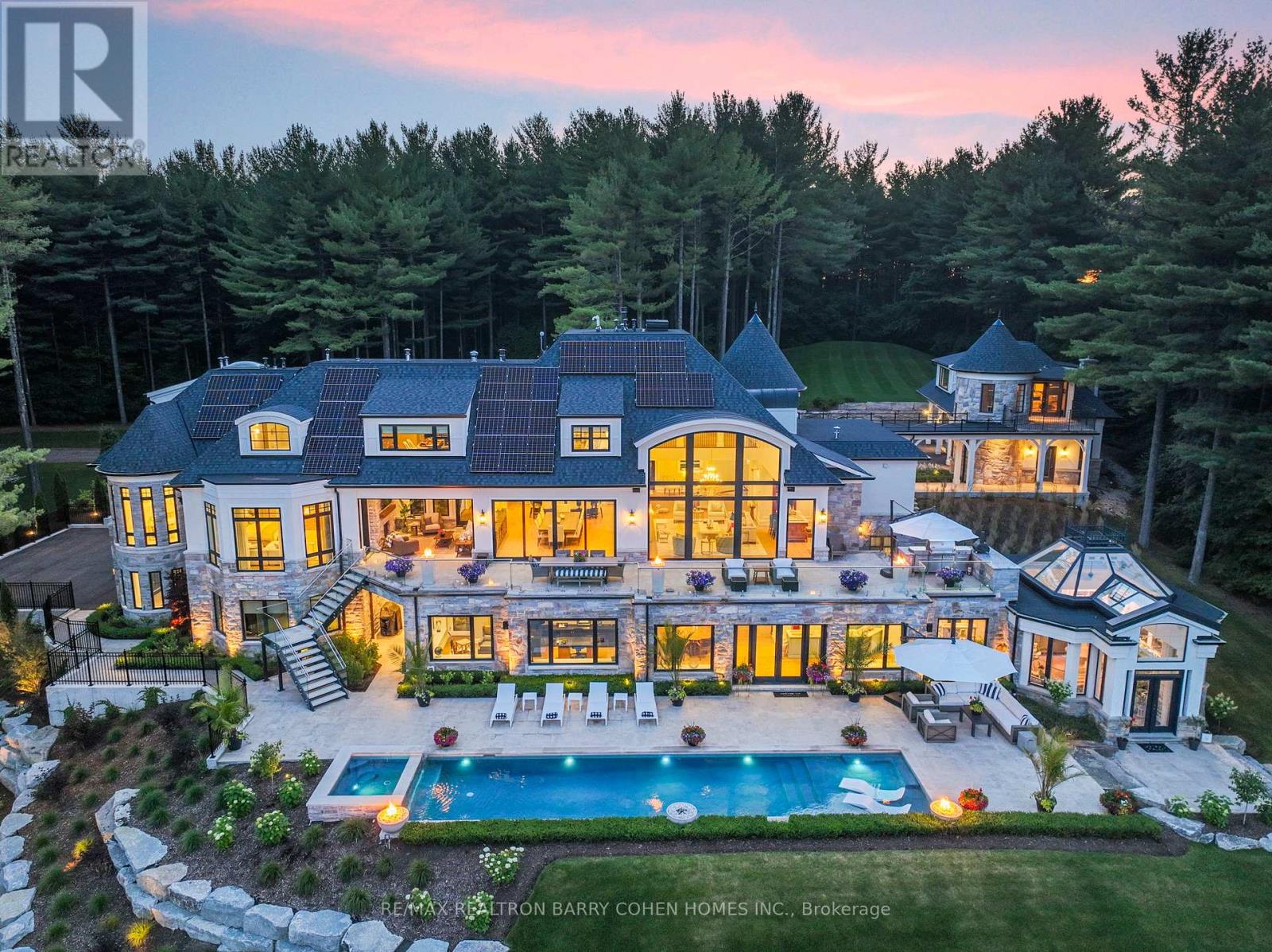Main - 1345 St James Avenue
Mississauga, Ontario
Potential applicants with immediate occupancy could be eligible for discounts/promotions. Renovated and Charming one-bedroom with a separate space, convertible to office space or dining area, unit on a triplex detached house. This house is Sunny, south-facing, inviting and move-in ready quality custom kitchen. Enjoy private use of the front yard. Excellent location. Minutes to Schools, QEW and GO Longbranch. (id:60365)
2032 Shannon Drive
Mississauga, Ontario
Welcome To A Rare Offering Off Prestigious Mississauga Rd, Just Steps To The Mississauga Golf & Country Club! This Beautifully Maintained Family Home Sits On A Quiet, Tree-Lined Street In One Of Mississauga's Most Coveted Communities, Offering Over 2500 Sq Ft Plus A Finished Lower Level W/ 2nd Kitchen, 2 Bdrms or 1 Bdrm + Den, & Direct Garage Access Perfect For Multi-Generational Living Or An In-Law Suite. Set On A 71 X 108 Ft Lot That Widens To 80 Ft At The Rear, The Property Features A Lovely, Private Backyard W/ Large Deck, Gazebo & Beautiful Perennials. Inside, A Bright Double Door Foyer Welcomes You To Expansive Principal Rms Enhanced By Hardwood, Marble & Ceramic Floors. Freshly Painted Halls & Living/Dining Areas Are Accented By Classic Chair Rail Moldings, While Expansive Picture Windows Fill The Home W/ Natural Light. French Doors Lead To Both Living & Family Rms, Each W/ Its Own Fireplace Creating Warm & Inviting Spaces. A Convenient Main Floor Office Adds Work-From-Home Flexibility. The Kitchen Has Been Updated W/ Ample Storage & Walkout To The Deck, While The Dining & Family Rms Also Open To The Yard For Seamless Indoor-Outdoor Flow. A Main Floor Laundry W/ Backyard Access Adds Everyday Convenience. Upstairs, You'll Find 4 Generous Bdrms Including A Primary W/ 4pc Ensuite & Walk-In Closet. The Finished Lower Level Expands Your Living Space W/ A Spacious Rec Rm, Kitchen, 2 Bdrms, 2 Baths & Separate Entrance From The Garage. Notable Updates Include Furnace (Appr 2022), AC (Appr 2016) & Roof (Appr 2023). All This In A Prime Location Close To UTM, Top-Rated Schools, Parks, Nature Trails, Hospitals & Quick Hwy Access. A Home That Balances Space, Comfort & Timeless Appeal In One Of Mississauga's Most Sought After Neighbourhoods. (id:60365)
9 Maddybeth Crescent
Brampton, Ontario
A Must See, Absolutely Stunning open concept, Approx. 2500 Sq. Ft. 4 Br. Detached Beauty At The Border Of Mississauga & Brampton. D/Door Entry, D/Door Car Garage.>>> No Side Walk<<< ***4Parking on Driveway Plus 2 in Garage. No Carpet In The Entire House. Kitchen With Upgraded Cabinetry, Granite C/Tops, B/Fast Bar, S/S Appliances & Back Splash. Cozy Fire Place In The Family Room. 9 Ft. Ceilings On The Main Floor. Beautiful Great Room With 13 Ft. High Ceiling &W/O To A Huge Balcony. Granite C/Tops In All The Washrooms. All The Closets With Customized Organizers. Located in Prime Area with Easy Access To The Highway 401 & 407 ***Close to Roberta Bondar Public School, Parks, Grocery Store like No frills and Places of Worship. (id:60365)
5 Garside Crescent
Brampton, Ontario
Fully renovated top to bottom! 1743 sq ft with 3 bedroom/ 3 bath 3-level Back-split with new floors, newly renovated bathrooms, new kitchen and freshly painted throughout! The electrical panel has been newly replaced and was ESA inspected. Basement is also newly finished with a small kitchenette and a 3 pc bath and above grade windows. Driveway is newly paved and accommodates up to 5 cars. Roof shingles have been replaced recently as well as new windows and new CAC. Enjoy a large private backyard with tons of room for gardens. This home is move-in ready! (id:60365)
619 - 250 Manitoba Street
Toronto, Ontario
Welcome 250 Manitoba St #619, a professionally designed 2-level loft, featured in House & Home Magazine (2021) and fully renovated from top to bottom in 2020. Located just steps from Mimico GO, this stunning space blends luxury and functionality with no detail overlooked.Enjoy an open-concept kitchen and living area with soaring 17-ft windows that flood the space with natural light. A custom glass partition adds a modern touch to the foyer, while designer millwork and black stainless steel appliances elevate the kitchen.The upper level features a spacious primary bedroom with ample room for a king-sized bed, a walk-in closet, and elegant French doors leading to a spa-inspired 4-piece bathroom. Motorized blackout and sheer blinds provide both comfort and convenience.Additional features include One underground parking space + locker, Building amenities - rooftop terrace, gym, and sauna, Custom designer hardware in bathrooms, Premium finishes throughout. Don't miss this rare opportunity to own a showpiece loft in one of Toronto's most vibrant communities. (id:60365)
909 - 2379 Central Park Drive
Oakville, Ontario
Perfectly located in Oakvilles sought-after River Oaks community, this elegant 2-bedroom corner unit offers 850 sq. ft. of carpet-free living. Featuring an open-concept layout, 2 full bathrooms, and a bright southwest-facing balcony, the apartment combines comfort with style. The building boasts outstanding amenities, including an outdoor pool, spa, gym, sauna, party room, BBQ patio, and more. Conveniently close to Hwy 407, Hwy 403, and Oakville GO Station. *** The Seller would prefer to lease the apartment back from the buyer, but this is not a requirement *** Low maintenance fees. Move-in ready and available for a fast sale! (id:60365)
15466 The Gore Road
Caledon, Ontario
15466 & 15430 Gore Road Stonebridge Estate. An Extraordinary, Fully Renovated Estate By Award-Winning Chatsworth Fine Homes With Interiors By Jane Lockhart Designs. Set In East Caledon, This Private 52.5-Acre Retreat Features Forested Grounds, Three Ponds, A Cascading Stream, A Protected Spring-Fed Lake, And A 2-Km Nature Trail. The Main Residence Offers A Grand Great Room, Formal Dining Area, Two-Way Fireplace, Custom Champagne Bar, And Walk-Out To A Stunning Terrace. The Gourmet Kitchen Includes An Attached Morning Kitchen And Premium Appliances. The Luxurious Primary Suite Features Dual Ensuites, Steam Showers, And A Bespoke Dressing Room. Upstairs, Find Three Ensuite Bedrooms, A Private Library, And An Entertainment Lounge With Walk-Out To The Resort-Style Pool. The Home Also Includes 2 Wet Bars, Custom Ice Cream Parlour, Salon And Spa, Gym With Cushioned Flooring, Trackman Golf Simulator, And A Striking Glass-Domed Conservatory. Outdoor Living Features A Covered Lounge With Automated Screens And Fireplace, Hot Tub With Waterfall, Professional Landscaping, Golf Green, Scenic Lookout, And Curated Gardens. Additional Residences Include A One-Bedroom Coach House, A Three-Bedroom Guest House With Basement And Fireplaces, And A Beach House With A Private Swimmable Pond And White Sand. Two Heated Garages With EV Chargers Complete This Exceptional Offering. Stonebridge Is A Rare Blend Of Natural Beauty, Refined Design, And Resort-Style Living. (id:60365)
408 - 3079 Trafalgar Road
Oakville, Ontario
Brand New Minto Condo at North Oak Where Style Meets Convenience!Welcome to this sun-filled 2-bedroom + den (with window), 2-bath residence boasting a bright, open-concept layout with 9 ft ceilings, sleek hardwood floors, and floor-to-ceiling windows. The modern kitchen features premium appliances and quartz countertops, ideal for everyday living and entertaining.Enjoy the luxury of keyless entry, a private balcony, and 1 underground parking spot. Built by the reputable Minto Communities, this turnkey condo combines quality craftsmanship with contemporary design.Residents can indulge in resort-style amenities including a fully equipped fitness centre, yoga studio, co-working lounge, rooftop terrace, and 24-hour concierge.Perfectly located near Highways 407 & 403, Oakville GO Station, Sheridan College, Oakville Hospital, Downtown Oakville, shopping, dining, and scenic nature trails, this home offers the best of urban convenience with a suburban lifestyle.Dont miss the opportunity to own in one of Oakville's most sought-after new developments! (id:60365)
2273 Woodfield Road
Oakville, Ontario
Welcome to this exceptional, one-of-a-kind bungaloft located in the prestigious Woodhaven Estates of Oakville! Nestled steps from Heritage Trail, Lions Valley Park, and Sixteen Mile Creek, and conveniently close to top private school Rotherglen, this rare gem offers the perfect balance of nature, luxury, and elite education. Beautifully landscaped and meticulously upgraded, this home features soaring ceilings, gleaming hardwood floors, and designer finishes throughout. The main floor primary suite includes a spacious walk-in closet and a 3-piece ensuite. Designed for entertaining, the open-concept living and dining areas flow seamlessly into a spectacular custom chefs kitchen, complete with granite countertops, stainless steel appliances, restaurant-grade gas stove, and an extended breakfast bar under an 18-ft vaulted ceiling. The second floor loft offers 2nd primary bedroom with 5 pieces ensuite, while the finished basement includes a large recreation area, wet bar, wine cellar, 4th bedroom, and a 3-piece bath. Enjoy a peaceful, low-maintenance outdoor lifestyle with professionally landscaped front and backyards, surrounded by Oakville most scenic ravines. (id:60365)
38 Bambi Trail
Caledon, Ontario
Lovely 3+1 Bedroom home on a ravine lot in a mature, tree-lined Bolton neighbourhood. Large backyard deck. Eat-in kitchen overlooking the backyard with walk-out to deck. Bonus office on the second floor. No carpet on the main and second floor. Finished basement with a 4th bedroom, rec room, wet bar and bathroom with soaker tub. (id:60365)
707 - 1017 Seneca Avenue
Mississauga, Ontario
Affordable, Clean and Conveniently Located in Port Credit. This One Bedroom Apartment is close to everything Port Credit has to offer. Shops, Marina, Parks, Schools, Transit, Walking trails, and easy Highway access make this location perfect. The Apartment has spacious rooms, a full 4pc bathroom, and modern galley kitchen with modern appliances and a comfortable sized bedroom. The building is meticulously maintained with a live-in super superintendent. The building is always spotless and a joy to come home to. Parking is available: $100 for an outdoor parking space and $150 for an underground parking space. No dogs. (id:60365)
405 - 1017 Seneca Avenue
Mississauga, Ontario
Affordable, Clean and Conveniently Located in Port Credit. This One Bedroom Apartment is close to everything Port Credit has to offer. Shops, Marina, Parks, Schools, Transit, Walking trails, and easy Highway access make this location perfect. The Apartment has spacious rooms, a full 4 pc bathroom, and modern galley kitchen with modern appliances and a comfortable sized bedroom. The building is meticulously maintained with a live-in super superintendent. The building is always spotless and a joy to come home to. Parking is available: $100 for an outdoor parking space and $150 for an underground parking space. No dogs. (id:60365)













