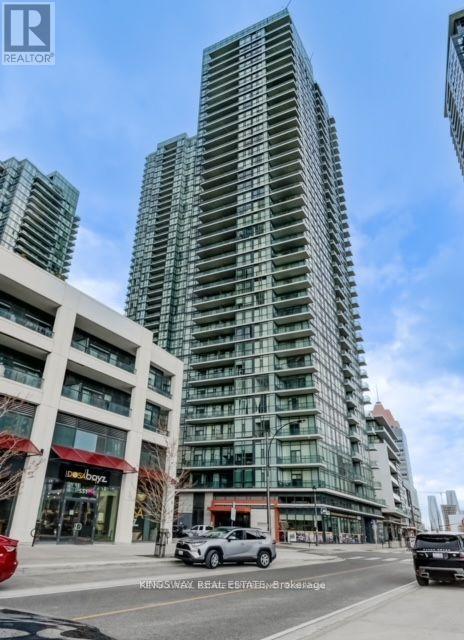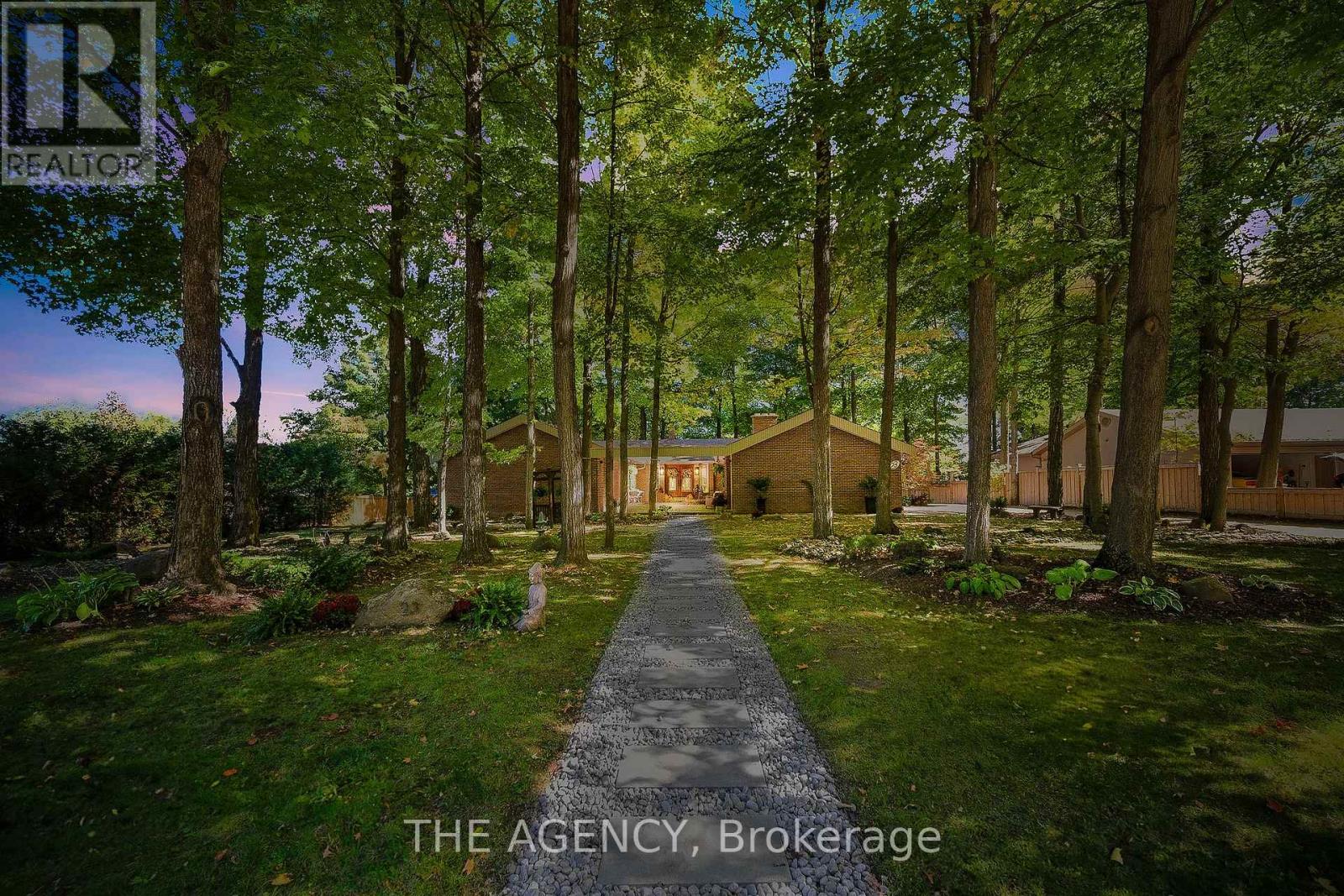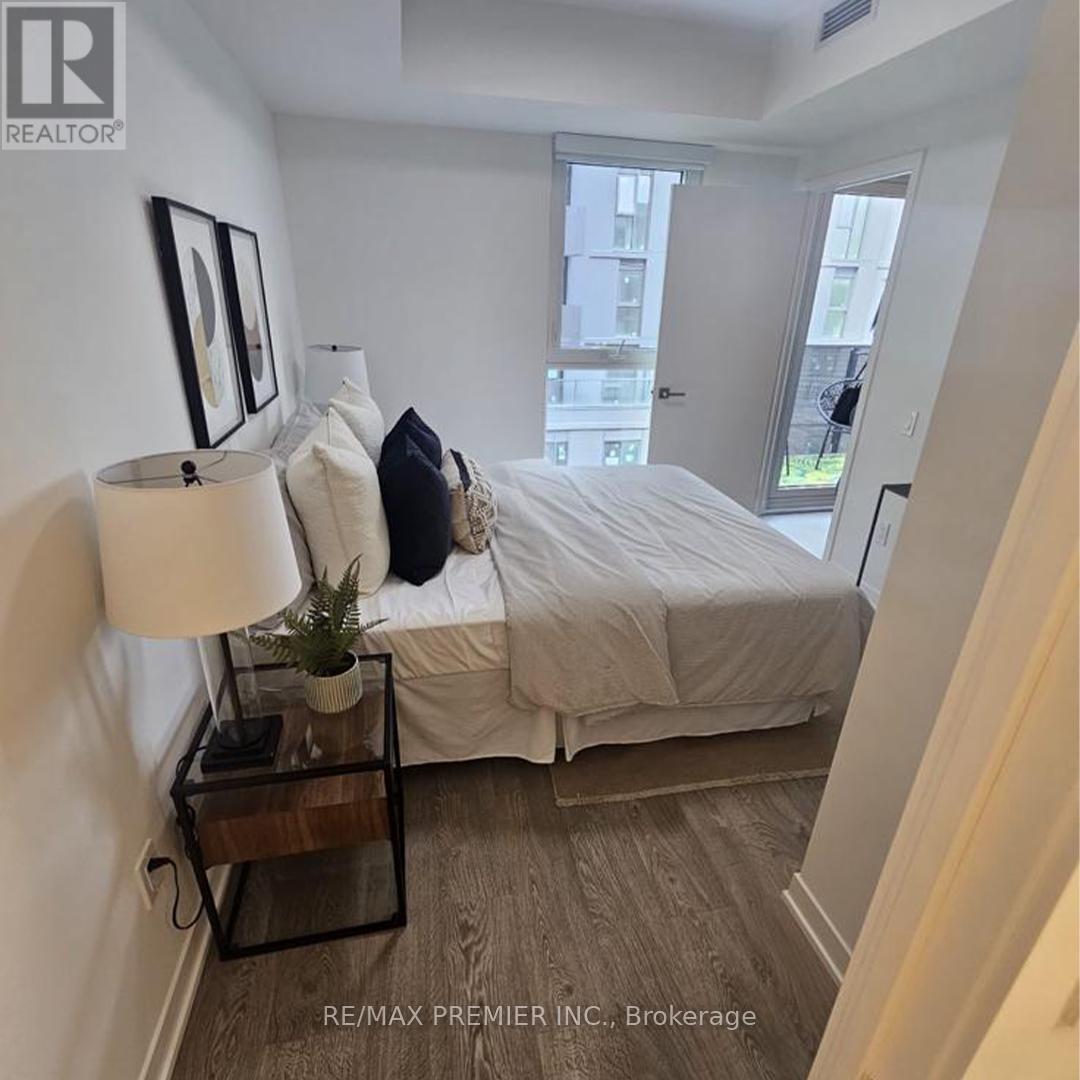1104 - 4065 Brickstone Mews
Mississauga, Ontario
Corner unit bright and spacious 872 Sq.Ft as per MPAC. Desirable Split 2 Bed Layout. Full Unobstructed views, 9' ceiling with ceiling to the floor windows, upgraded kitchen with full size stainless steel appliances, Hardwood floor in the living and dining area. Steps to Square One Mall, Cinema, Restaurant, Go Buses, Colleges, Don't Miss it! 1 Parking and 1 Locker included. (id:60365)
115 - 242 Milestone Crescent
Aurora, Ontario
Fully renovated garden-level townhouse in a highly desirable, family-friendly neighborhood Located near top-ranked elementary and high schools Elementary and high schools just a 2-minute walk away Three bedrooms: spacious primary bedroom plus two additional bedrooms, ideal for families Modern ductless heating and cooling system Updated kitchen with quartz countertops and modern cabinetry Pot lights and hardwood flooring throughout Stainless steel washer and dryer GE appliances included: stove, refrigerator, microwave, and dishwasher Owned hot water tank Private backyard GO Station nearby: 15-minute walk or 5-minute drive. 50-minute train to Toronto Union stationUtilities & Fees Hydro bill included in rent Tenant responsible for electricity bill High-speed internet available for $54/month $1,000 safety deposit, refundable at the end of the lease (id:60365)
23 Cedarwood Crescent
King, Ontario
Offered for the first time ever, this exceptional family residence is a rare opportunity in the heart of Nobleton. Set on a spectacular 129 x 170 fully treed lot, this home delivers true Muskoka-like serenity just minutes from the city. Boasting over 4,000 sq. ft. of refined living space, this meticulously maintained 4-bedroom, 3-bathroom home seamlessly blends comfort, technology, and timeless craftsmanship. The thoughtfully updated kitchen features granite countertops, heated floors, and premium finishes, while hardwood flooring, pot lights, skylights, and expansive windows flood the home with natural light. Designed for modern living and entertaining, the home is equipped with Lutron lighting and automated shade control, offering effortless ambiance at the touch of a button. Movie nights reach a whole new level in the custom 11-channel Dolby Atmos home theatre, delivering a true cinematic experience from the comfort of your own home. Outside, the sprawling, private lot is a nature lover's dream-lush, mature trees create a peaceful retreat ideal for relaxing, entertaining, or simply enjoying the quiet beauty of your surroundings. This is a rare find in Nobleton-a timeless home, never before offered for sale, combining space, privacy, and luxury in one of the area's most sought-after communities. (id:60365)
182 Matawin Lane
Richmond Hill, Ontario
Welcome to this luxury town home by Treasure Hill, Bright open-concept, modern kitchen with quartz countertops, stainless steel appliances, and an upgraded electric fireplace. Main Floor OFFICE can be 3rd bedrooms. 4 bathrooms. Close Hwy 404, Transit, Restaurant, Costco, Schools, Park, Bank, Tim Horton, Walmart. (id:60365)
25 Origin Way
Vaughan, Ontario
Treasure Hill Evoke Luxury 2 years+ New freehold Townhome. Modern, Bright and Spacious End Unit In The Prestigious Patterson. 9 Ft Smooth Ceilings, 2 Outdoor Terraces And $$$$ Upgrades. Separate entrance to ground 4th bedroom. Open concept layout with a large kitchen Island. Large Windows Throughout. Close To Parks, Hwy 7, 400 & 404, Schools, Library, fitness gym, Restaurants, Large Shopping Malls, Walmart, Vaughan Mill Mall, Hillcrest, wonderland, Go train, bus, Hospital ... POTL FEE $134.6/Monthly. (id:60365)
Basement - 203 Milliken Meadows Drive
Markham, Ontario
Cozy 2 bedroom Apartment in desirable Milliken Mills West. New Renovation. ONE Kitchen and 2 Bathrooms. Separate Entrance. Driveway Can Park 1 Cars, Backs Onto Milliken Mills Park. Less than 5 minutes walk to Milliken Mills HS ( with IB program ) through Park Lane short walk. Minutes to Milliken GO station. Walking distance to the community centre/swimming pool, supermarket and all kinds of amenities. Minutes drive to Pacific Mall, Hwy 407/404/401. Ready to move in, Must see! (id:60365)
182 Matawin Lane
Richmond Hill, Ontario
Welcome to this luxury town home by Treasure Hill, Bright open-concept, modern kitchen with quartz countertops, stainless steel appliances, and an upgraded electric fireplace. Main Floor office can be the 3rd bedroom. 4 bathrooms. Close Hwy 404, Transit, Restaurant, Costco, Schools, Park, Bank, Tim Horton, Walmart. (id:60365)
25 Origin Way
Vaughan, Ontario
Treasure Hill Evoke Luxury 2 years+ New freehold Townhome. Modern, Bright and Spacious End Unit In The Prestigious Patterson. 9 Ft Smooth Ceilings, 2 Outdoor Terraces And $$$$ Upgrades. Separate entrance to ground 4th bedroom. Open concept layout with a large kitchen Island. Large Windows Throughout. Close To Parks, Hwy 7, 400 & 404, Schools, Library, fitness gym, Restaurants, Large Shopping Malls, Walmart, Vaughan Mill Mall, Hillcrest, wonderland, Go train, bus, Hospital (id:60365)
Bsmt - 103 Busch Avenue
Markham, Ontario
Absolutely Bright and Spacious New Renovated 3 bedroom Walk out Basement apartment In a famous Upper Unionville Location. Newly painted walls, Newly kitchen, newly washroom and portlights, Top Ranking Schools - Pierre Elliott Trudeau High School. A Separate private entrance, Great Size Finished Basement Provides Expansive Living and Entertainment Space. An Exceptionally Convenient Location, Close To Schools, Park, supermarket, Public Transit, Hwy401, Shopping, Restaurants.. (id:60365)
6 - 2 Corby Road
Markham, Ontario
Spa/Massage/Health Product Business For Sale (Without Property) * Located In a High Traffic area surrounded by extensive commercial and residential developments. Step into a turn-key, income-generating med-spa, professionally designed and New renovated. Plenty of Free surface Parking available. , featuring 5 private treatment rooms , 3 Shower room, 2 toilet , front desk and office staff area * Close the Restaurants, Hotel, Business and Offices, Residential... (id:60365)
1708 - 200 Bloor Street W
Toronto, Ontario
Just a five-minute walk to Yorkville! Welcome to Exhibit Residences - a luxurious one-bedroom suite offering modern elegance in the heart of downtown Toronto. This bright and spacious unit features hardwood floors, a contemporary kitchen with stone counters, stainless steel appliances, an island, and sleek cabinetry. Floor-to-ceiling windows fill the space with natural light and open to a private balcony with views of Yorkville and The Annex. Enjoy unbeatable convenience with a 100 Walk and Transit Score-steps to U of T, the ROM, subway stations, designer shopping, fine dining, and entertainment. Building amenities include a 24-hour concierge, fitness centre, outdoor terrace, party room, guest suites, and more. Urban luxury at its finest. Six-month lease available , with month-to-month option available after. The unit is virtual staged.. (id:60365)
325 - 500 Wilson Avenue
Toronto, Ontario
Welcome to Nordic Condos, where modern living meets comfort and connectivity in the heart of Clanton Park. Thoughtfully designed with expansive green spaces and innovative architecture, this community offers the perfect blend of style, convenience, and livability. Enjoy a curated selection of premium amenities, including a sleek catering kitchen, 24/7 concierge, a serene fitness studio with a dedicated yoga room, high-speed Wi-Fi co-working space, and a versatile multi-purpose room with a second-level catering kitchen. Step outside to inviting outdoor lounges with BBQ stations, an outdoor exercise zone, a soft-turf children's area, pet wash stations, and a lively playground designed for all ages. Every detail contributes to a lifestyle of ease and elevated everyday living. Ideally located, Nordic places you minutes from Wilson Subway Station, Hwy 401, Allen Road, Yorkdale Mall, parks, restaurants, and major transit routes. This vibrant,community-oriented neighbourhood offers the ultimate blend of accessibility and urban comfort. Discover the pinnacle of convenience, lifestyle, and contemporary design at Nordic Condos - your next place to call home. (id:60365)













