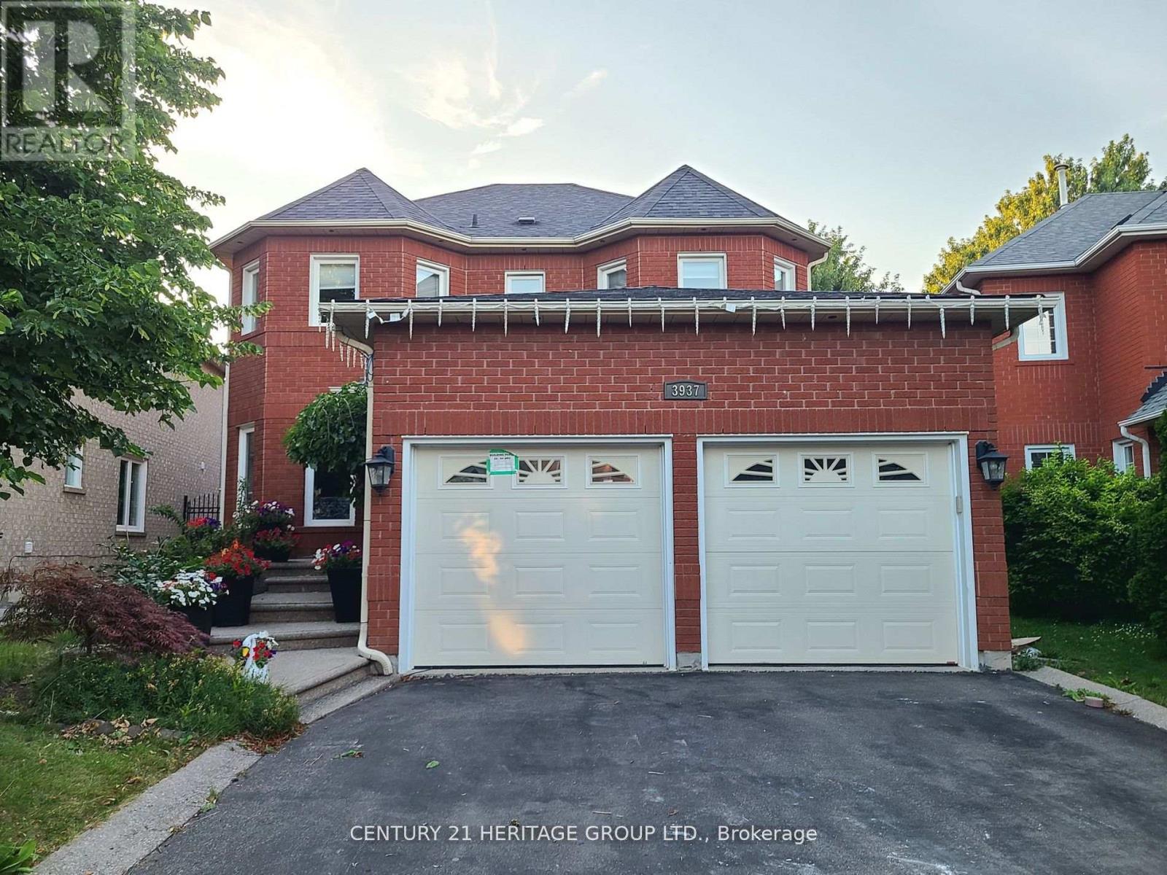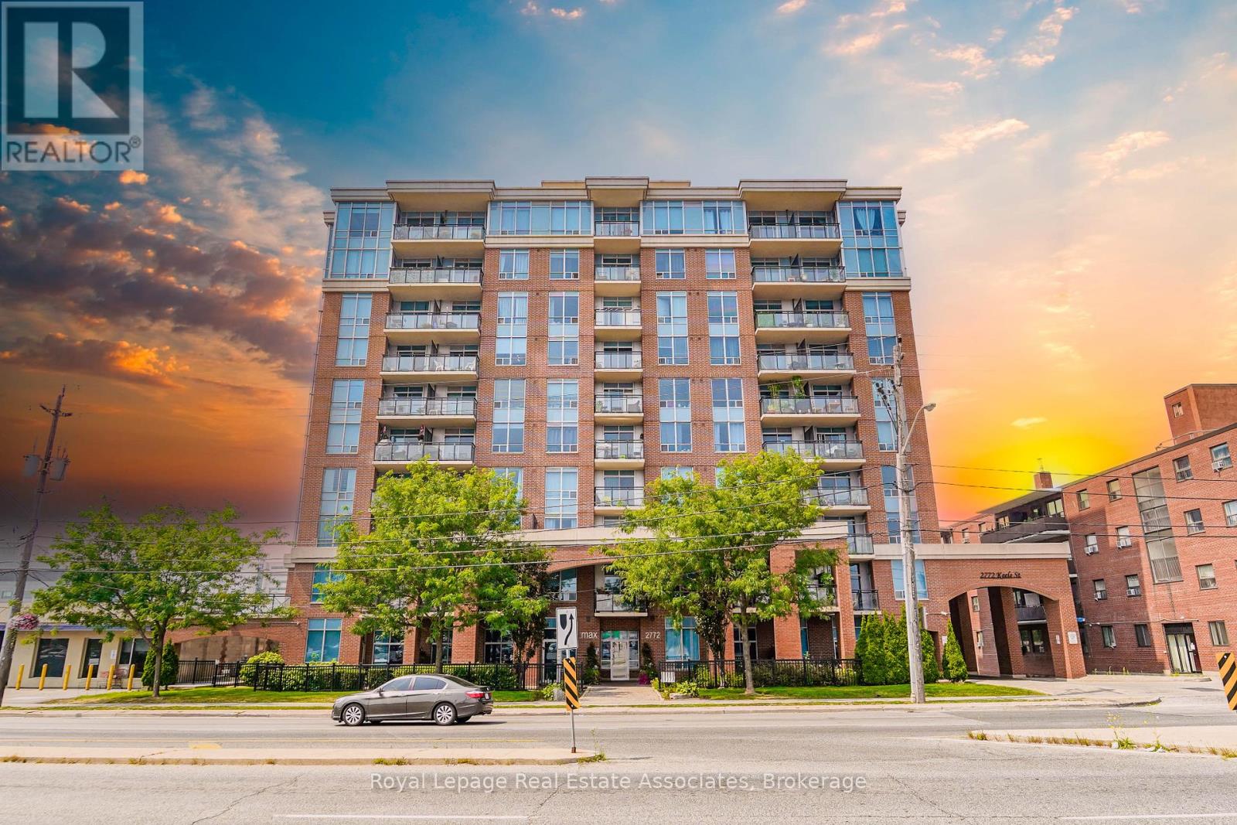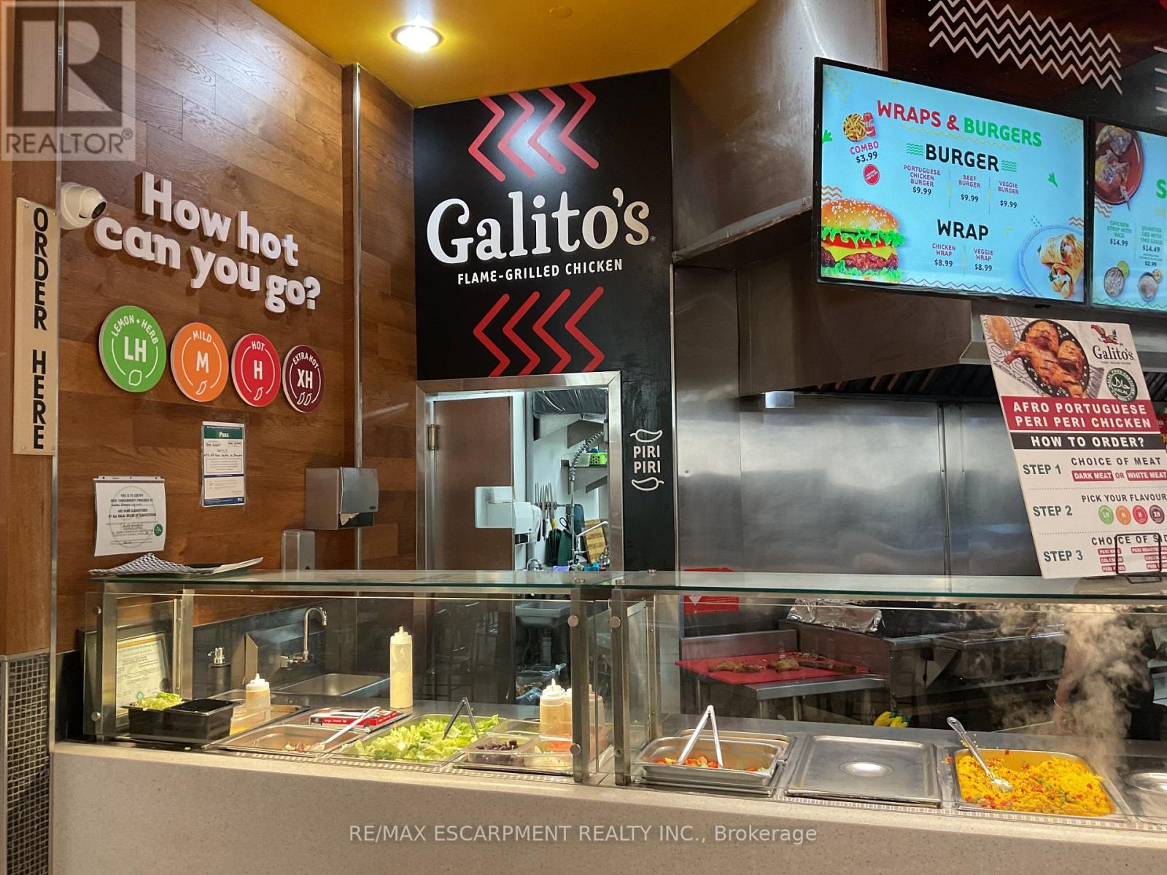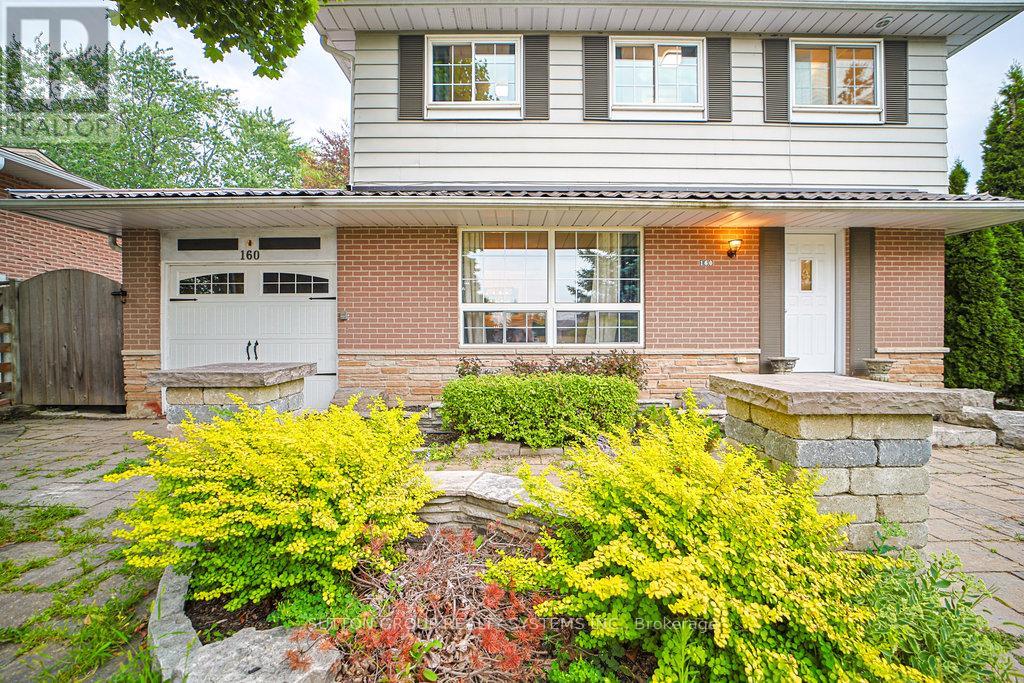Bsmt - 3937 Worthview Place
Mississauga, Ontario
Private room available for lease in a spacious and well-maintained Legal 2-bedroom basement unit for $1200 per month. This unit is currently shared with 1 female working professional and offers a clean, quiet, respectful living environment ideal for another working professional or mature student. The space includes a shared kitchen, common living area, and one full bathroom shared between tenants. All utilities are included in the monthly rent, including heat, hydro, water, and internet, providing convenience and cost-efficiency. One driveway parking spot is available with the room. The home is located in a safe, quiet neighborhood with easy access to public transit, shopping, and local amenities. The room is available September 1st, 2025. First and last months rent is required. (id:60365)
80 Bernard Avenue
Brampton, Ontario
Beautiful Townhome is a Great location with Ravine lot. Full House is Recently Renovated, Very bright and spacious. 3 Bedrooms, 3 Wash Rooms plus extra space at main level. All good size rooms. Walking distance to Sheridan college, Shoppers World Mall, Schools and all Amenities nearby. There are many upgrades and at Brampton's Prime Location. Transit is at your service and connectivity is at its Best. (id:60365)
303 - 2772 Keele Street
Toronto, Ontario
Welcome To The Max. Great Opportunity To Lease This Spacious Two Bedroom Suite Offering A Functional & Open Concept Layout. Features Include- Updated/Modern Kitchen With Breakfast Bar, Generous Bedrooms, Ensuite Laundry, Sun Filled Living Area With Walk-Out To Balcony and tons of storage. Beautifully Maintained Building Located Steps To The Humber River Hospital, Transit, School, Park, Shops & Restaurants. 1 parking spot and locker included. (id:60365)
11 Goodsway Trail
Brampton, Ontario
Super Premium Lot!Welcome to this stunning 4-bedroom detached home, nestled on a rare oversized pie-shaped lot (approx. 141.96 ft deep x 104.43 ft wide at the rear) in one of Brampton's most sought-after neighborhoods just minutes from Mount Pleasant GO StationThis impressive home offers 2,923 sq. ft. above grade, ideal for multi-generational living or rental income potential, with space to finish a 3+2 bedroom basement and even build a garden suite.Enjoy a chef-inspired Maple kitchen featuring Quartz countertops and backsplash, a center island, stainless steel appliances, and brand-new 24" x 48" porcelain tiles. Designed with functionality and elegance, the home boasts separate living, dining, and family rooms, premium Oak hardwood flooring, oak stairs, and California shutters throughout.Elegant upgrades include 9-ft smooth ceilings, LED pot lights, upgraded trims, and baseboards, plus wainscoting in the master bedroom, main hallway, and family room Upstairs, youll find 4 spacious bedrooms, including a luxurious Primary Suite with His & Her closets and a spa-like ensuite, plus convenient second-floor laundry.Step outside to your oversized private backyard oasis perfect for entertaining, relaxing, or family fun.Offering the perfect blend of layout, lot size, and location, this is your opportunity to own a premium home in a prime Brampton community.Schedule your private showing today! (id:60365)
2191 Emily Circle
Oakville, Ontario
Monarch townhome in upscale Bronte Creek offers an elegant, convenient lifestyle. nestled in the heart of Palermo's sought-after Bronte Creek community. Surrounded by forests, parks, and trails, this home blends nature, comfort, and convenience in one of Oakvilles most vibrant neighbourhoods.1,192 sq.ft.,plus 800 Sqft of finished basement . 3 +1 bdrms, 4 bths total & 9-ft ceilings & hrdwd floor on the main floor. Upstairs, a laundry rm with cabinetry & primary bdrm includes 2 W/I closets & 4-pce ensuite w/soaker tub & glass-enclosed shower.Close to top-rated schools, Bronte Park, Bronte Village, Oakville Hospital, GO station, and highway access. Come experience the warmth, space, and unbeatable location this home offers . (id:60365)
223 Woodley Crescent
Milton, Ontario
Welcome to 223 Woodley Crescent, located in the highly desirable neighbourhood of Willmott. This well-maintained freehold townhome offers a smart, functional layout with bright, defined living & dining spaces. The main level features hardwood flooring, potlights, and a kitchen with ample cabinetry, a breakfast bar & a cozy dining area - ideal for everyday living. Upstairs, you'll find a spacious primary bedroom complete with a walk-in closet, along with a second bedroom & full bathroom. A long driveway provides parking for 3 vehicles - a rare & highly sought-after feature in Milton townhomes. With no sidewalk to shovel, garage-to-foyer access & low-maintenance living, this home blends comfort & convenience. Proximity to top-rated schools, parks, shopping & transit completes the package. (id:60365)
739k - 25 Peel Centre Drive
Brampton, Ontario
Incredible opportunity to own a well-established Galitos in one of Canadas busiest malls - Bramalea City Centre. This is the first unit at the entrance of the food court, giving it unmatched visibility and constant foot traffic all day long. Surrounded by major anchor tenants, national brands, and hundreds of retail stores, this 416 sq. ft space comes with an additional 68 sq. ft of private storage totalling 484 sq. ft of space. Turnkey operation with full equipment, existing customer base, and strong daily sales. Perfect for experienced operators or new entrepreneurs looking to tap into a high-volume, high-traffic environment. The food court is a magnet for shoppers, office workers, students, and families creating a steady stream of hungry customers 7 days a week. This location offers brand power, location strength, and serious growth potential. Step into a proven concept with built-in demand and franchise support. (id:60365)
2807 - 2200 Lake Shore Boulevard W
Toronto, Ontario
Welcome To This Bright And Spacious Corner Unit In The Heart Of Westlake Village! This 2-Bedroom + Study Suite Features 9.5 Ceilings, Tall Windows With Hunter Douglas Shades, And Gleaming Laminate Flooring Throughout. The Modern Open-Concept Kitchen Is Equipped With Stainless Steel Appliances And Granite Countertops, Perfect For Everyday Living And Entertaining. The Primary Bedroom Includes A Private 4-Piece Ensuite, While The Generous Balcony Offers A Partial Lake View Ideal For Relaxing. Enjoy The Ultimate Convenience With Metro, Shoppers, Starbucks, Td Bank, And Lcbo Right At Your Doorstep, Plus Easy Access To Mimico Go Station And Downtown Toronto. A Fantastic Opportunity For Stylish Urban Living! ((Photos were taken from before) (id:60365)
4238 Thomas Alton Boulevard
Burlington, Ontario
Beautiful Semidetached, 1746 Sq Ft, 3 Bedroom. Huge Recreational Room, Very Bright, Open Concept, Hardwood Floors On Both Floors/Staircase, 3.5 Bathrooms, 5Pc Ensuite Bathroom. Fully Finish Basement. Single Car Garage With Interior Access. Front Entrance/Porch In Pattern Concrete, Double Driveway With Up To 4 Parking Spots. Stunning Home Located In A Quiet Neighbourhood, Very Close To Newest And Modern Community Centre (id:60365)
160 Allan Drive
Caledon, Ontario
Turn Key Into A Fully Reno 3 Bed/4 Bath Home W/ Potential GRG Nanny/In-Law Suite. Home Features A Stunning Backyard Oasis w/ B/I Outdoor Kitchen, Pool, Koi Pond/WF, Sheds. Designer Kit W/ Ss App, Quartz CT, HC Cabs. Potlights/HW Fls Thruout + Fresh Paint/Window Cover. Extra High-End Finishes: Updated Bath, Heated Fls, Oak/Insult Bsmt, Broadloom, Entertain Surr/Set-Up, Gas FP, Designer Hardware, Storage + 8 Car Parking. Newer Windows/Door, Roof,Ac/Furnace (id:60365)
1 - 2121 Dundas Street E
Mississauga, Ontario
Prime Turnkey Restaurant Space High-Exposure Location on Mississauga/Toronto Border. Golden opportunity to take over a fully built-out, beautifully upgraded restaurant setup in a premium, high-traffic hotspot minutes from Sherway Gardens, the QEW, Gardiner and Hwy 427. Strategically positioned just 2 minutes off the highway, this location is centrally located and draws diners from Mississauga, Oakville and Toronto, making it ideal for launching your own concept.Sale includes all assets, equipment, leasehold improvements and assignment of the current lease business name/brand not included.Key Features:Turnkey setup with approx. $180K invested in quality renovations & equipment. Low rent: only $4,200 + HST (TMI included!)Secure 5-year lease (Effective from Jan 2023) with +5-year renewal option. Professionally renovated interior with modern finishes and new flooring. 11 exclusive parking spots + consistent foot traffic in a bustling plaza. Potential to add an extra revenue stream (café, dessert bar, express counter, etc.) in addition to your own idea (or potential to sublet some part of the restaurant).No franchise fees or build-out delays just bring your brand and open your doors. Perfect for restaurateurs, café owners, or food-entrepreneurs looking for a head-start in a booming commercial zone without the massive upfront construction costs, processes.Potential to approvals of LLBO/Seesha etc. (id:60365)
59 - 9900 Mclaughlin Road N
Brampton, Ontario
Beautifully maintained townhome offering 3 bedrooms, 1.5 bathrooms, a finished basement, and a fully fenced backyard with a patio. Step inside to a welcoming foyer with a convenient closet and a stunning steel rod staircase. The spacious living room features a cozy gas fireplace and overlooks the private backyard, perfect for enjoying the upcoming fall season. The eat-in kitchen boasts stainless steel appliances, quartz countertops, and a breakfast bar, while sliding doors off the dining area create the ideal setup for seamless indoor/outdoor living.Upstairs, you will find three generous bedrooms and a well-appointed 4-piece bathroom. The finished basement offers versatile space for a recreation room, home office, or additional bedroom. Situated in a prime location just off McLaughlin Valley, you're close to everything including grocery stores, restaurants, schools, and more! (id:60365)













