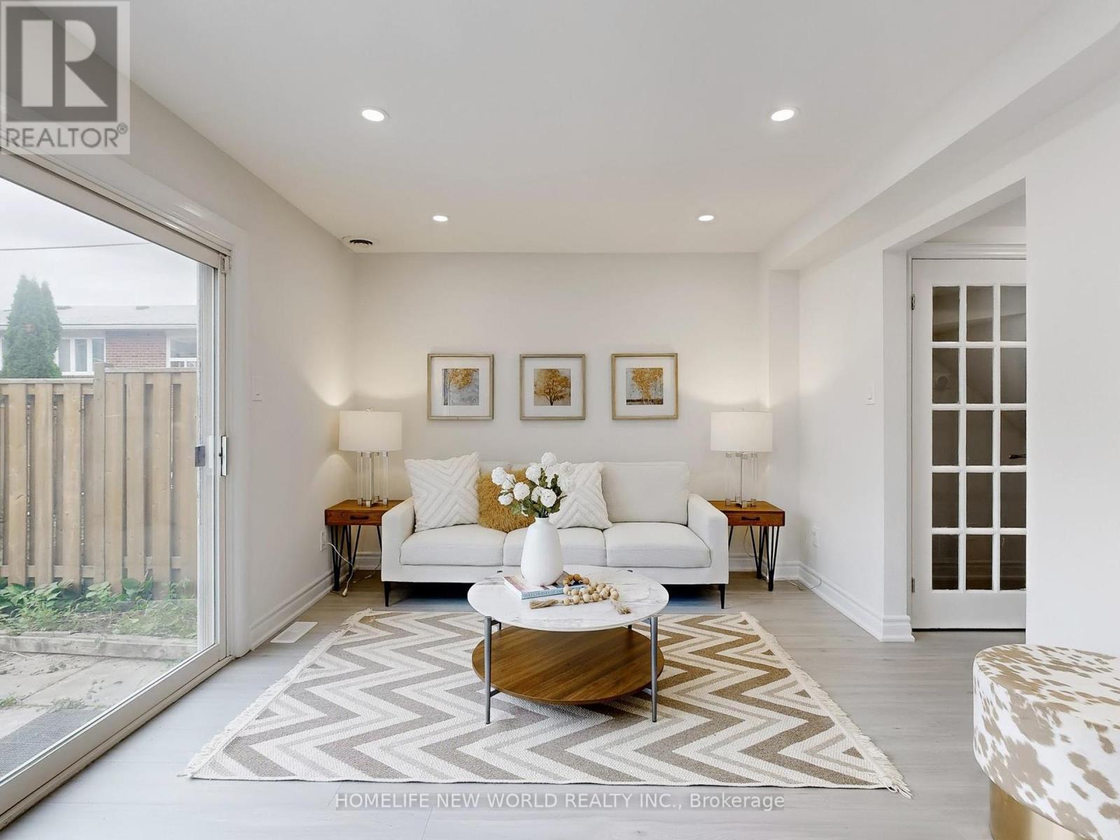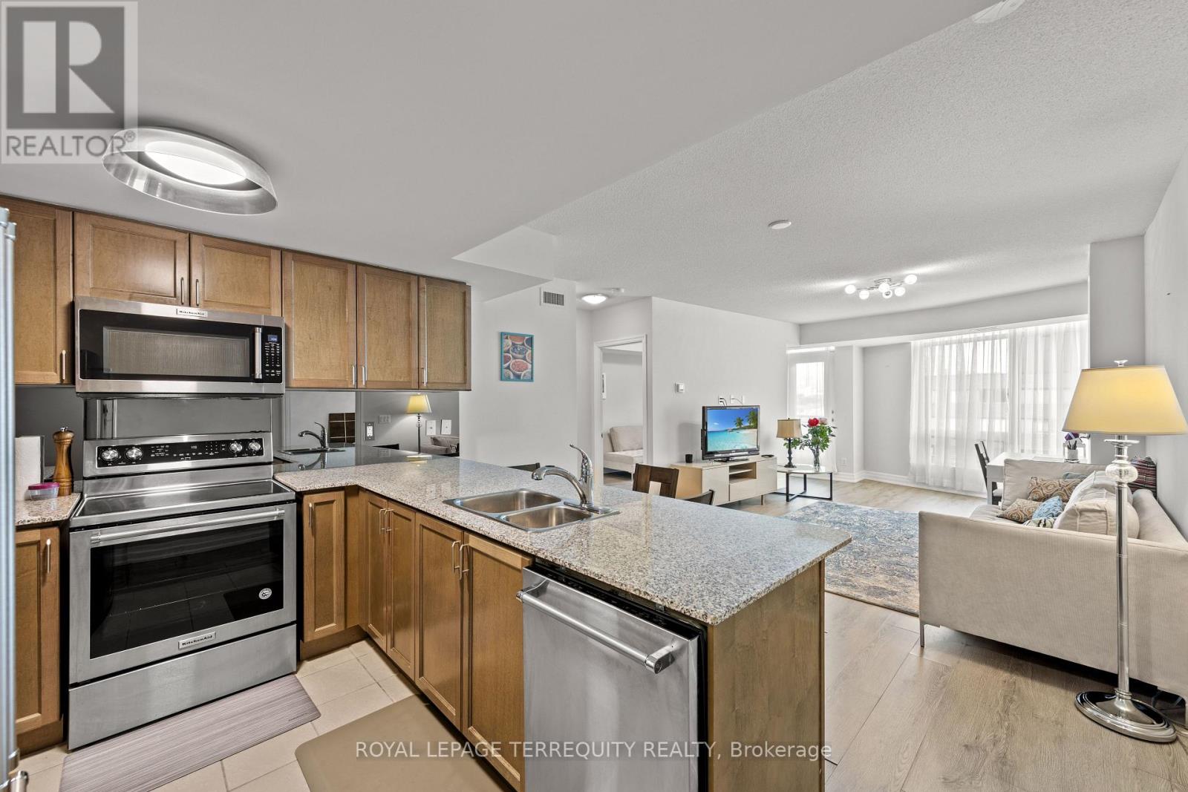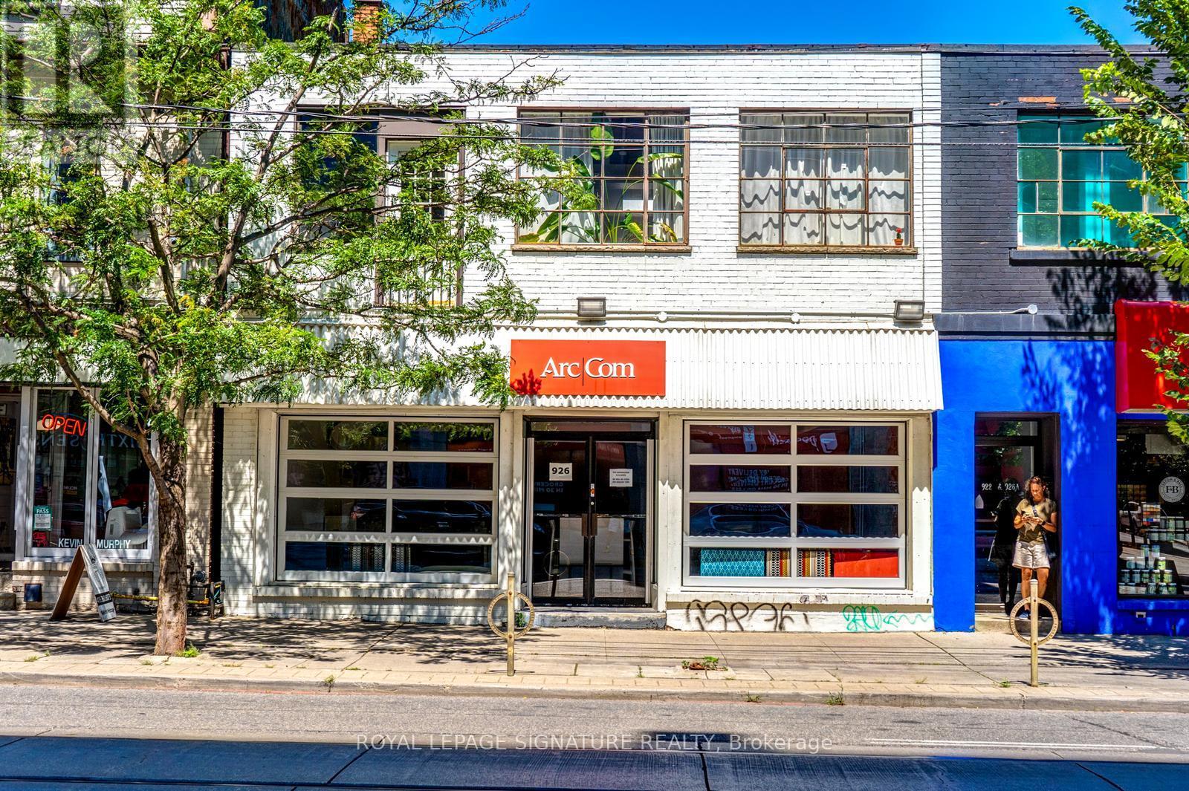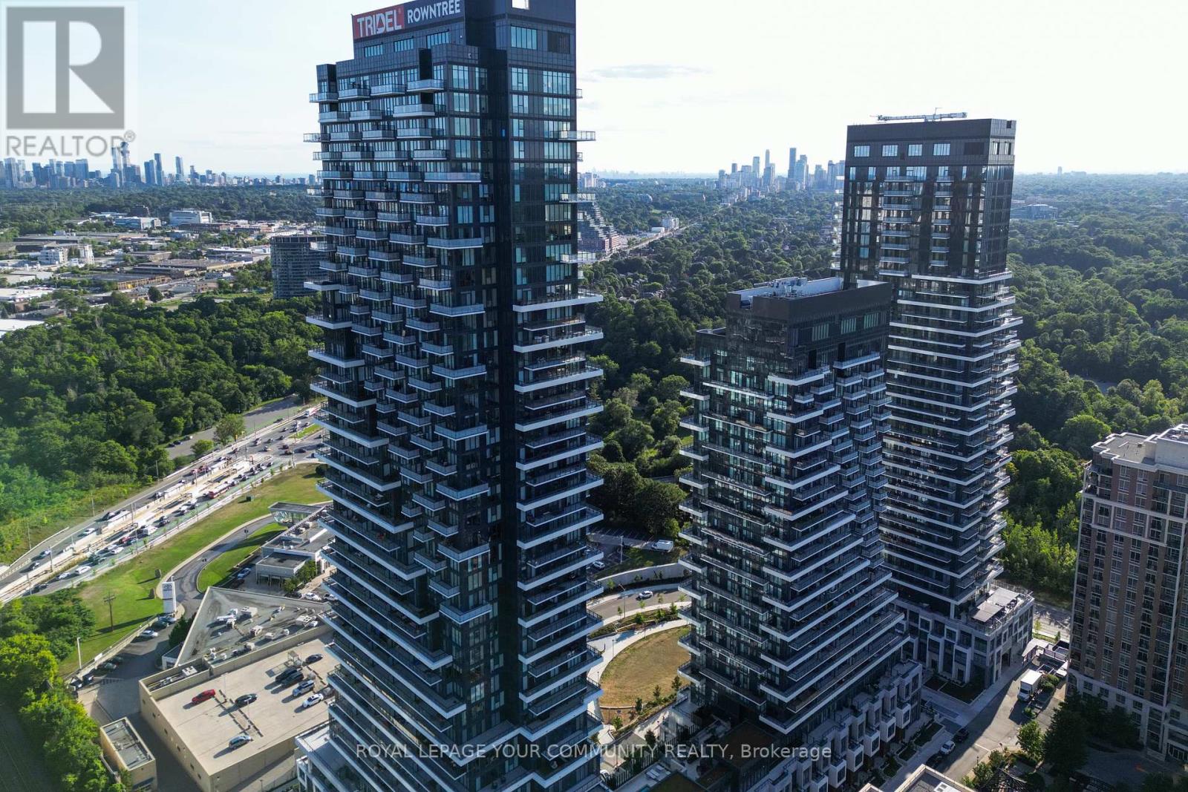44 Mourning Dove Crescent
Toronto, Ontario
Includes stainless steel gas stove & fridge, washer/dryer, all existing light fixtures & window coverings. (id:60365)
(Bsmt) - 836 Coldstream Drive
Oshawa, Ontario
Experience comfort, convenience, and modern living in this bright and spacious (over 1,100 sqft of living and 100 sqft of storage) 2-bedroom basement apartment, ideally located in a sought-after North Oshawa neighbourhood. This beautifully maintained all-brick home offers a private lower-level unit with a separate front entrance, making it perfect for professionals or small families. Enjoy an open-concept layout with fresh flooring and neutral paint throughout. The modern kitchen features stainless steel appliances including a dishwasher making meal prep a breeze, and the updated 4-piece bath adds to the appeal. Enjoy the ease of in-suite laundry and the durability of vinyl flooring throughout, providing both style and practicality. Stay comfortable year-round with air conditioning, ample storage, one parking space on the driveway and a clean, well-appointed interior. Located within walking distance to top-rated schools, parks, public transit, and shopping; and just a 10-minute drive to Durham College, Ontario Tech University (UOIT), Costco, and Hwy 407. Schedule a viewing today and experience the comfort and convenience of 836 Coldstream Drive for yourself! EXTRAS: Tenant is responsible for 30% of the utilities cost providing an affordable option in a prime location. (id:60365)
54 - 71 Cass Avenue
Toronto, Ontario
Stunning 3+1 bedroom, 2 full bathroom townhome facing a beautiful south-facing park in the heart of Agincourt! Enjoy rare unobstructed park views and mature trees from your dining room, filling the home with natural light and calm. Fully renovated in 2025, this move-in ready home features brand new flooring, new staircase, fresh paint, new pot lights, and a fenced backyard with private access door.The kitchen and 2nd-floor bathroom were updated in 2025 with granite countertops and sinks, stainless steel appliances, and stylish finishes. The finished basement provides flexible space for a rec room, office, or guest suite.Close to top-rated schools, Agincourt Mall, No Frills, Shoppers Drug Mart, restaurants, and more. Quick access to TTC, GO Station, 401, and Scarborough Town Centre. Bright, modern, and truly one of a kind! Plz See 3D video and drone shooting photos for details! (id:60365)
1410 - 8 Scollard Street
Toronto, Ontario
Welcome to the iconic Yorkville, Toronto's premier luxury neighborhood! This 1247 sq feet 2-bedroom + den condo offers the perfect blend of elegance and functionality. Split-bedroom layout ensures privacy with 2 personal balconies, while the spacious den can easily serve as a 3rd bedroom or home office. Modern kitchen, Stainless steel appliances and a granite countertop. Newer floors and new toilets. Extra-large DOUBLE locker conveniently located next to your parking spot. (id:60365)
332 Rusholme - Upper Road
Toronto, Ontario
Beautiful and Stylish 2-Bedroom 3 Bath 2 floor Upper Apartment home in Prime West-End Dufferin Grove. Welcome to your new home in the heart of Toronto's vibrant west end! This bright and beautifully finished 2-bedroom 3 bath apartment offers the perfect blend of comfort, style, and unbeatable convenience. Some of the highlights include spacious open-concept living and dining area with modern finishes. Executive chef kitchen with multiple sinks in wall oven and large kitchen island. 3 sleek bathrooms with built in washer & dryer for ultimate convenience. Fresh, contemporary design throughout. Freshly painted. Roof top walk out balcony from Primary bedroom. Street parking available. Prime Location, Steps from Bloor Street, Dufferin Mall, and green spaces. Walking distance to College Street, Little Italy, and Kensington Market. Excellent transit access plus endless shops, cafes, and restaurants nearby. Move into a space where every detail is designed for comfortable city living right in one of Toronto's most sought-after neighbourhood's! (id:60365)
1809 - 10 Lnn On The Park Drive
Toronto, Ontario
Welcome to Chateau at Auberge on the Park, where timeless elegance meets modern sophistication. This stunning 2-bedroom, 2-bath residence on the 18th floor offers breathtaking southeast views, capturing natural light from sunrise to late afternoon, creating a warm and inviting atmosphere throughout. Featuring 9-ft smooth ceilings, engineered hardwood flooring, and custom upgraded lighting that enhances every space, this home exudes Luxury. The open-concept living and dining area seamlessly connects to a private balcony, perfect for enjoying morning coffee or evening wine overlooking lush park lands and Toronto's skyline.The chef-inspired kitchen boasts Micle integrated appliances, custom cabinetry, stone counter tops, and a sleck slab back splash, ideal for entertaining or everyday living. Both bedrooms are designed for comfort, with professionally installed custom closet organizers maximising storage and functionality. The primary suite features a spa-like ensuite with a frame less glass shower. This suite includes one parking space and one locker, adding convenience and value. A smart home system with digital door lock and wall pad, in-suite laundry, and high-quality finishes throughout elevate the living experience.Residents enjoy world-class amenities, including a 24-hour concierge, fitness centre, indoor pool, party lounge, outdoor terrace with BBQ arca, guest suites, and secure parcel lockers. Steps from Sunnybrook Park, top-rated schools, the upcoming Eglinton Crosstown LRT, and with easy access to major highways and downtown Toronto, this location combines nature, luxury, and urban connectivity.Experience upscale living at its finest in Unit 1809 at Chateau on the Park a perfect blend of comfort, elegance, and convenience in one of Torontos most sought-after communities. (id:60365)
2511 - 11 Yorkville Avenue
Toronto, Ontario
Welcome to 11 Yorkville Avenue, a prestigious address in one of Torontos most coveted and vibrant neighbourhoods. This absolutely stunning, sun-filled 2-bedroom plus den, 2-bathroom corner suite offers 830 sq ft of thoughtfully designed interior space and a rare 250 sq ft southwest-facing balcony with sweeping city viewsperfect for relaxing or entertaining. Featuring floor-to-ceiling windows, a modern kitchen with built-in appliances, custom cabinetry, and an island with a wine fridge, this residence blends luxury with functionality. The primary bedroom includes a sleek ensuite and ample closet space, while the second bedroom offers versatility for guests or a stylish home office. Thousands have been spent on premium upgrades throughout. Residents enjoy access to world-class amenities including a 24-hour concierge, state-of-the-art fitness centre with spa and hammam steam rooms, a luxurious indoor-outdoor infinity pool, Zen garden, wine and piano lounges, private theatre, fully equipped business centre, and rooftop terrace. Located steps from two subway lines, the University of Toronto, cultural landmarks, upscale boutiques, and renowned dining, this is refined downtown living at its finest. Unfurnished and ready for move-in. (id:60365)
N811 - 455 Front Street E
Toronto, Ontario
Welcome to Suite N811 at Canary District Condominiums Your Urban Oasis with a Stunning South-Facing View!Experience the best of downtown living in this bright and spacious 1-bedroom, 1-bathroom suite offering a well-designed interior space, plus an impressive private balcony perfect for relaxing or entertaining while enjoying unobstructed southern exposure with courtyard views. IPE balcony flooring. 20'x 4' balcony. This thoughtfully laid out unit boasts elegant engineered hardwood flooring throughout, a sleek modern kitchen complete with stone countertops, integrated appliances, and ample cabinetry. The open-concept living and dining area is filled with natural light, creating a warm and welcoming atmosphere all day long. Smooth 9ft ceilings.The spacious bedroom features a generous walk-in closet with storage organizers, and the spa-inspired bathroom offers clean, contemporary finishes. Included is a secure locker for additional storage convenience.Brand new window blinds, motorized in the bedroom. Residents of the Canary District enjoy access to top-tier amenities including a 24-hour concierge, a fully equipped fitness centre, two beautifully furnished guest suites, a stylish party room, and more.Perfectly located just steps from the historic Distillery District, St. Lawrence Market, TTC transit, the YMCA, waterfront trails, parks, restaurants, and cafes. This location offers a dynamic and walkable lifestyle in one of Torontos most vibrant neighbourhoods.Dont miss out this one wont last! (id:60365)
18 Gardenia Court
Hamilton, Ontario
Welcome to 18 Gardenia Court - A Beautifully Renovated Home in a Quiet, Family-Friendly Court Nestled on a peaceful cul-de-sac in one of Hamiltons most desirable neighborhoods, this move-in ready home has been thoughtfully renovated with quality upgrades and stylish touches throughout. The bright, open-concept main floor showcases custom accent walls, modern finishes, and a contemporary design that's both functional and inviting-perfect for everyday living and entertaining. Step outside to enjoy a beautifully landscaped yard featuring mature trees along with vibrant perennial gardens, backing on to a ravine that create a serene, natural setting right at home. The finished lower level with a separate entrance offers flexible space for extended family or future rental potential - adding long-term value & versatility. Whether you're a first-time buyer, growing family, or savvy investor, this property offers the ideal combination of style, comfort, and income potential in a quiet, family-oriented neighborhood. Don't miss your chance to own this truly special home - book your private showing today! (id:60365)
112 Devonshire Avenue
London South, Ontario
Welcome to this charming home in the heart of Wortley Village, nestled on one of the areas most sought-after streets. This unique residence offers a thoughtfully designed floor plan that blends character and comfort. The main level features an open-concept kitchen, dining, and living area, anchored by a striking feature staircase and enhanced by a wall of windows that bathe the space in natural light. From here, enjoy serene views of the rear deck and private backyard. Also on the main floor, youll find a full bathroom, a spacious bedroom, and a versatile second living room perfect as a home office, playroom, or cozy reading nook.Upstairs,two additional bedrooms provide comfortable accommodations for family, guests, or your own personal retreat.Outside, a fully fenced yard offers privacy, while the 4-car driveway ensures plenty of parking. This home is ideally located just steps from Wortley Villages shops, cafés, and amenities, combining convenience with a welcoming community feel. (id:60365)
39 Rivergreen Crescent
Cambridge, Ontario
Brand New Townhome for Lease Available Immediately! Never Lived In, 3 Bedrooms, 2.5 Bathrooms, Prime Location, Parking Included This newly built townhome is move-in ready! Be the first to live in this modern space featuring spacious bedrooms, stylish bathrooms, and an open-concept layout perfect for families or professionals. Open-concept living and dining area. Modern kitchen with ample cabinetry. Large primary bedroom with ensuite. Two additional bedrooms with generous closet space Stylish bathrooms with contemporary finishes. Convenient second-floor laundry Private driveway and garage parking. Don't miss out on this rare opportunity to lease a pristine home in a great neighborhood! (id:60365)













