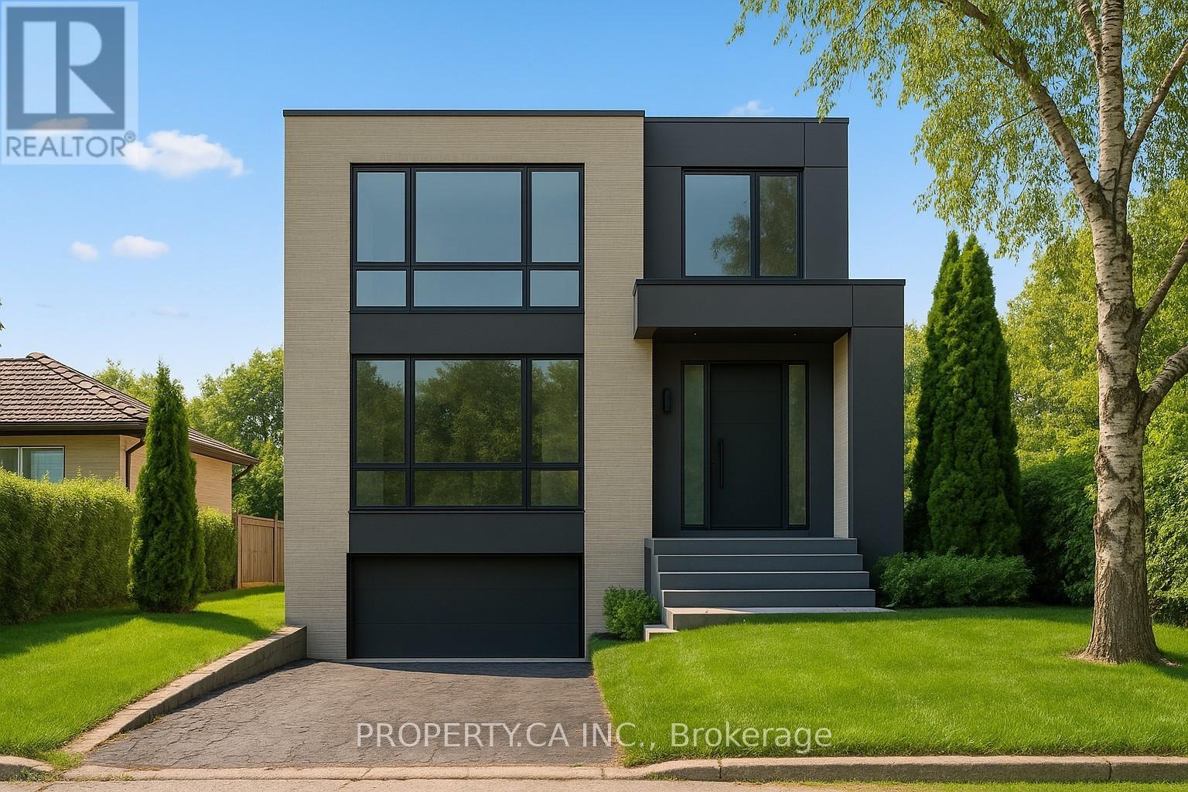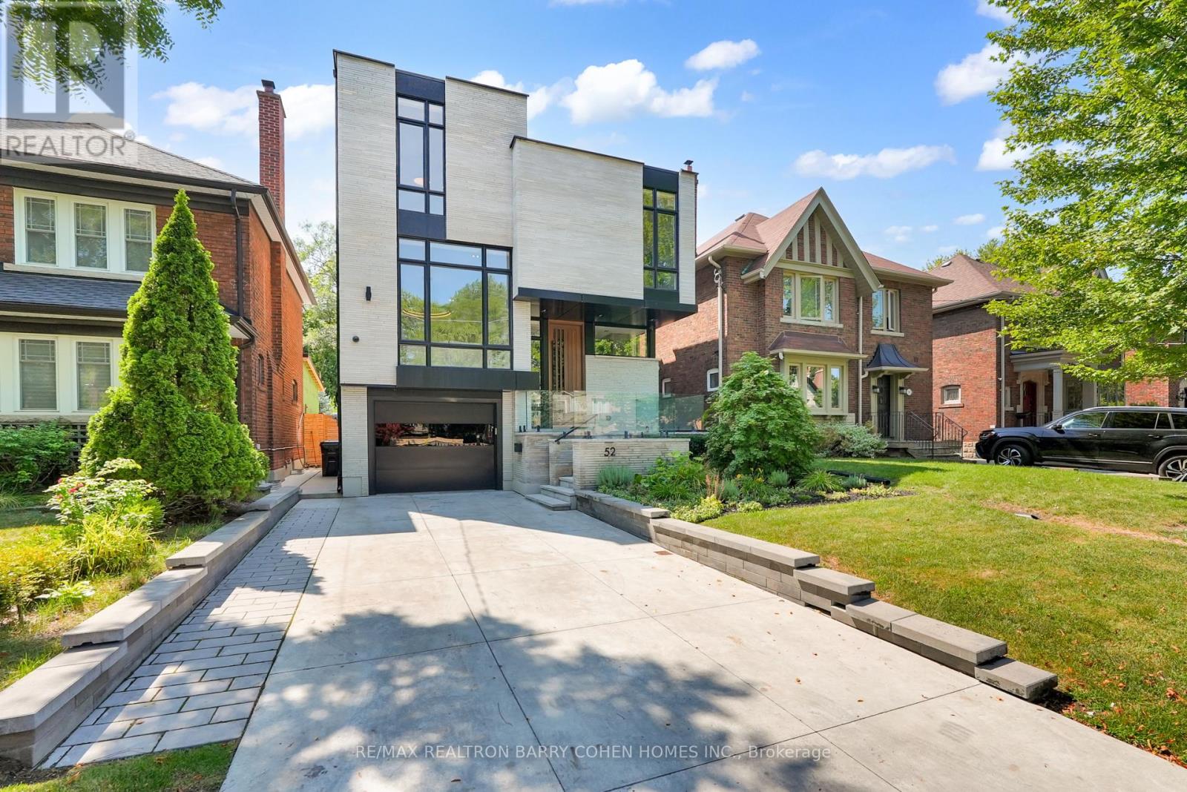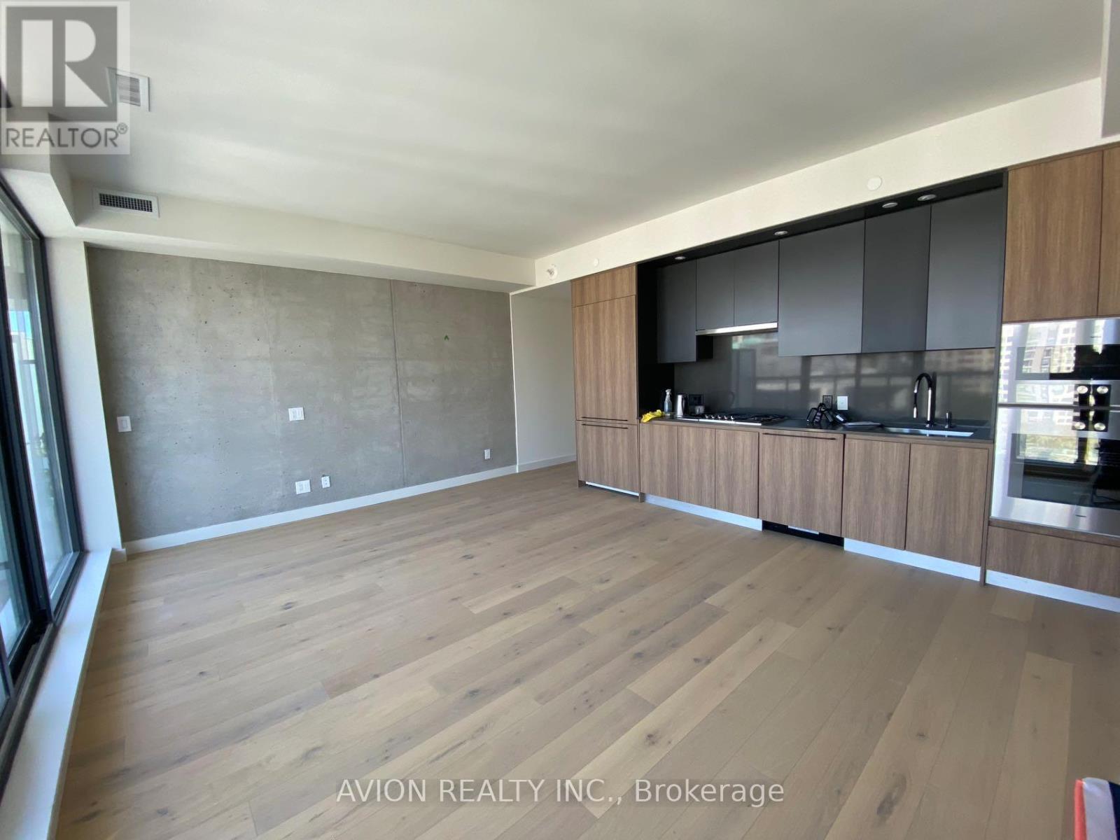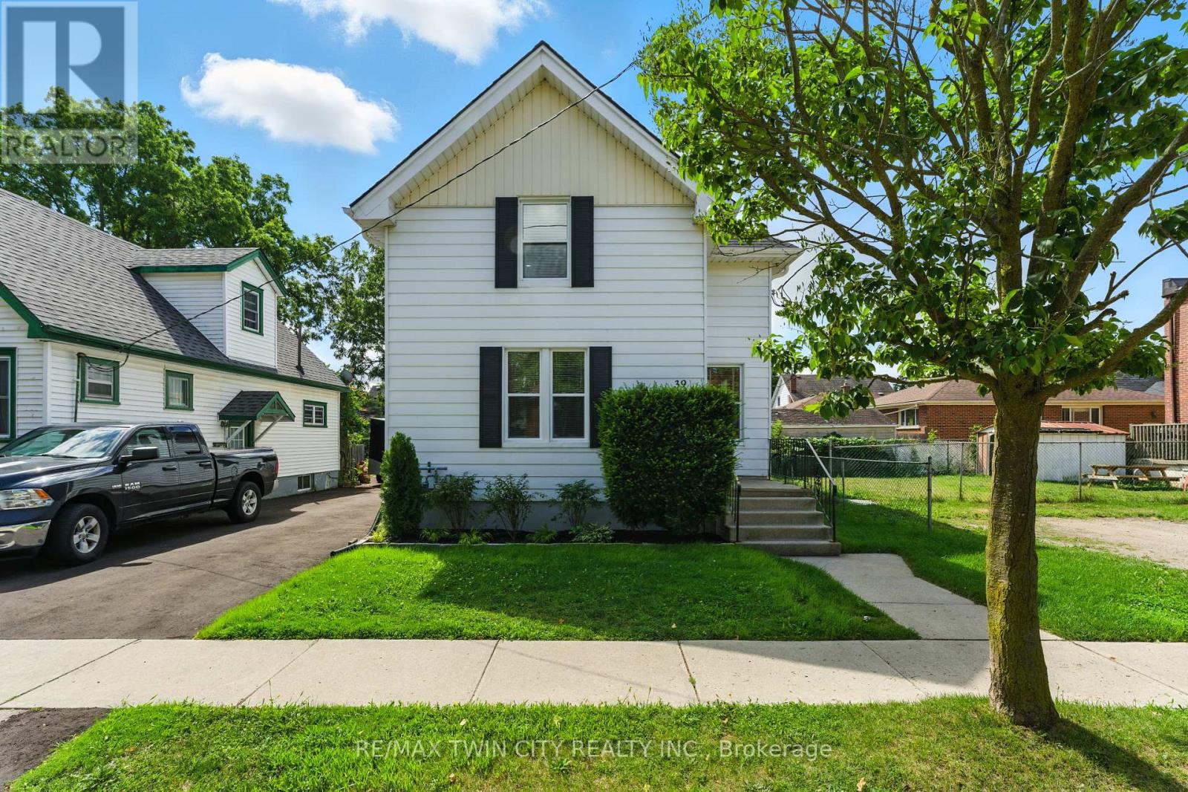410 - 125 Redpath Avenue
Toronto, Ontario
The Eglinton Condo by Menkes l+den with a functional den featuring a door, plus 2 full baths. Stylish laminate flooring throughout, quartz countertops, and a sleek porcelain backsplash. Walk out to a private balcony. Just steps to the future LRT, Yonge subway, Eglinton Centre, LCBO, Loblaws, and North Toronto CI. Enjoy top-notch amenities: a fully equipped gym with cardio and weights, yoga studio, wireless lounge with private entertainment pods, multipurpose party room with dining and catering kitchen, and an expansive outdoor terrace. (id:60365)
3201 - 185 Roehampton Avenue
Toronto, Ontario
Desirable Yonge & Eglinton Bright, Gorgeous 2 Bedrooms, 2 Full Bathroom Unit (714 sq ft + 137 sq ft) With Breathtaking Beautiful S/W Views Of The CN Tower & Lake. Designer Double Tier Top Kitchen Cabinets, Built-In Appliances. Sunfilled Open Concept Design With The Finest of Finishes, Smooth Ceiling, French Roller Shades. Amazing Amenities - Outdoor Infinity Pool, Hot Tub, Private Cabana Area. Steps To TTC/Yonge & Eglinton Subway Station, Loblaws, LCBO, Restaurants, Shopping, Great Schools (North Toronto CI). (id:60365)
35 Farrell Avenue
Toronto, Ontario
Attention Builders, Investors & Renovators! Exceptional opportunity in the prestigious Willowdale West neighborhood! This rare 40 x 125 ft lot, surrounded by luxury custom-built homes, offers limitless potential design and build your dream residence in one of North York's most desirable areas, or take advantage of the existing detached bungalow with a finished basement and separate entrance. The basement renovation is currently underway and will be completed prior to closing, adding further value to this prime offering. Located just steps to TTC, JCC, shopping, dining, scenic parks, trails, and top-rated schools including Yorkview Public, Churchill Public, Willowdale Middle, and Northview High. This hidden gem combines suburban tranquility with urban convenience, an outstanding opportunity to create your ideal home or secure a premier investment in the heart of North York! (id:60365)
52 Elmsthorpe Avenue
Toronto, Ontario
Striking Contemporary Elegance In Prestigious Chaplin Estates Offering Inspired Living. A Dramatic Entry With Sleek Millwork And Designer Lighting Sets The Tone, Leading Into Sunlit Interiors With Soaring Ceilings, Skylights, And Panoramic Wall-To-Wall Windows. The Chefs Kitchen Features A Waterfall Island and Breakfast Counter Complete w/ Wolf & Miele Appliances, Seamlessly Connected To The Dining And Family Rooms With A Modern Gas Fireplace Perfect For Entertaining. The Primary Suite Overlooks The Landscaped Backyard, Complete With A Spa-Like 5-Piece Ensuite And Walk-In Closet. The Lower Level Offers A Walk-Out, Wet Bar, Recreation Room, And Flexible Bedroom/Office Ideal As A Nanny Or Guest Suite. Step Outside To A Private Backyard Sanctuary With A Saltwater Pool And Custom Waterfall. Additional Highlights Include A Heated Driveway, Integrated Home Automation, And Close Proximity To Top Private Schools, Summerhill Market, Shops, And TTC/LRT On Eglinton. ** This is a linked property.** (id:60365)
195 Moore Park Avenue
Toronto, Ontario
This cozy 7 bedroom home is located in the prestigious Newtonbrook West community, nestled among multi-million dollar homes on a premium 50x132 foot lot. Offering easy access to the subway, public transit, schools, parks, and all major amenities, this well-maintained bungalow on quiet Moore Park Ave is perfect for families or investors. The property includes two fridges, two stoves, a washer, dryer, and all electric light fixtures. this is a fantastic opportunity in a highly sought-after Yonge and Steeles location, just steps away from shopping, community centers, golf courses, and restaurants." (id:60365)
5 - 300 Avenue Road
Toronto, Ontario
Live in timeless elegance at 300 Avenue Rd a boutique, upgraded 2+1 bedroom residence nestled in one of Torontos most prestigious and charming neighbourhoods. Set within a converted heritage building, this one-of-a-kind home blends classic character with contemporary luxury. Featuring exquisite herringbone hardwood floors, a private in-suite sauna, and thoughtfully designed interiors with custom millwork and premium finishes throughout, every detail reflects refined craftsmanship. The open-concept living and dining area is perfect for entertaining, while the versatile den serves as a home office, reading nook, or guest retreat. Just steps to Yorkville, Summerhill, and Casa Loma, with top-tier dining, shops, and transit at your doorstep this rare offering delivers boutique living with big city convenience. A true gem for those who value style, comfort, and location. (id:60365)
338 Byng Avenue
Toronto, Ontario
****OFFERS ANYTIME****Top-Ranked School----Earl Haig SS****UNIQUE/ONE OF A KIND RESIDENCE in area****3Cars Garage on Premium land "58Ft x 146Ft" ---------- Step inside & prepare to be entranced by gorgeous ------- luxurious custom-built 5bedrooms of total 6200Sf living area inc the basement(apx 4500Sf--1st/2nd flrs + prof. finished basement --------- Featuring impeccable craftsmanship -------- exceptional top-notch materials through-out & you are greeted by a stunning-soaring 2storey grandeur foyer with a large skylight draw your eye upward. The main floor provides a refined retreat and speaks to the home's expansive principal rooms, designer living & dining rooms boasts a lavish palatial mouldings & columns in timeless elegance. The amazing maple kitchen with wall to wall pantry & spacious breakfast area overlooking the deep/large backyard. The family room itself features a stately gas fireplace & cozy-family/friends gathering space. The open riser/grand staircase leads to a five thoughtfully designed bedrooms offer private spaces for rest and reflection. The primary suite elevates daily life, featuring an expansive ensuite and a walk-in closet. Every bedrooms have own wonderful ensuites & closets for privacy & relaxation. Enjoy a massive entertaining space of lower level(recreation room0, featuring a gas fireplace, wet bar & w/out to a backyard & making it an ideal space for nanny's bedroom & washroom----Lots of storage space****A functional mudroom/laundry room combined on the main floor provides access to the built-in 3cars garage-------This residence is a truly ONE-OF-A-KIND in area(Extraordinary Land--58x146Ft, Expansive-Luxury Living Space with an UNIQUE 3Cars garage)-Driveway & Backyard patio upgraded in 2024,AC upgraded to Lennox Heat pump,Furnace upgraded to Lennox added humidifier)-----A Must See Hm (id:60365)
63 Steeles Avenue
Toronto, Ontario
Two Bedroom With One 3 Piece Bathroom Basement, Upgraded and fully painted, Great Location In Desirable Willowdale Area, Easy Access To All Amenities, Convenient Bus Stop, Short Distance To Restaurants, Schools, Banks, Shopping, Shopper's Drug Mart, Etc... All The Information And Numbers To Be Verified By The Tenant Agent Or the Tenant. (id:60365)
1205 - 81 Wellesley Street E
Toronto, Ontario
Female Only! This is ONE Master bedroom and private bathroom in a New Rare 1033 sqft 2B2B unit , Shared kitchen and living room. Located at the convenient Wellesley/Church area downtown Toronto. spacious and bright living room and kitchen . Master bedroom with ensuite bathroom and walk in closet .Unobstructed city view to the south north and west.Close to everything. New app with Gas Stove,A must see !!! (id:60365)
Main - 185 Rumble Avenue
Richmond Hill, Ontario
Live in one of Richmond Hill's most desirable neighbourhoods! This main floor apartment features a separate entrance, stainless steel appliances, and new upgrades. Ideal for families seeking a clean and comfortable living space. Experience the convenience of Mill Pond with great schools, grocery stores, and public transit just steps away. (id:60365)
39 Allenby Avenue
Brantford, Ontario
Welcome home to 39 Allenby Ave., Brantford. VACANT Up/Down duplex in pristine condition. Two bedroom upper and two bed + den (basement) main level unit with separate entrances. Separately metered-- gas, hydro and water meters. Two 100 amp hydro services, one high efficiency forced air gas furnace, 2 power vented gas water heaters are owned. Recent updates include shingles (2018), windows (2015-2020), driveway repaved (2025), new flooring throughout main floor, rec room, and upstairs kitchen (2025). Freshly painted throughout, very clean and shows A+++! With both units being vacant, set your own rents or move in immediately and rent the other unit. Pride of ownership is very apparent throughout, just turn the key move in and enjoy! (id:60365)
52 Granka Street
Brantford, Ontario
Welcome to West Brant's beautiful community in Lindvest subdivision. This home features 4 bedrooms and 3.5 washroom. Walk in closet in foyer gives you plenty of space for storage. Coffered ceiling and fire place in the living room gives cozy feeling. Ceiling is 9' and carpet free home. Quartz on kitchen counters and all the washrooms. Upgraded spindles on staircase. Open concept kitchen breakfast and family room gives a lot of room to enjoy and stay connected with family. Spacious bedrooms and great layout on second floor. Laundry on bedroom level. Double garage and double driveway. Basement drawings available if potential buyer wants to finish it. Close to Elementary, High Schools and other amenities. (id:60365)













