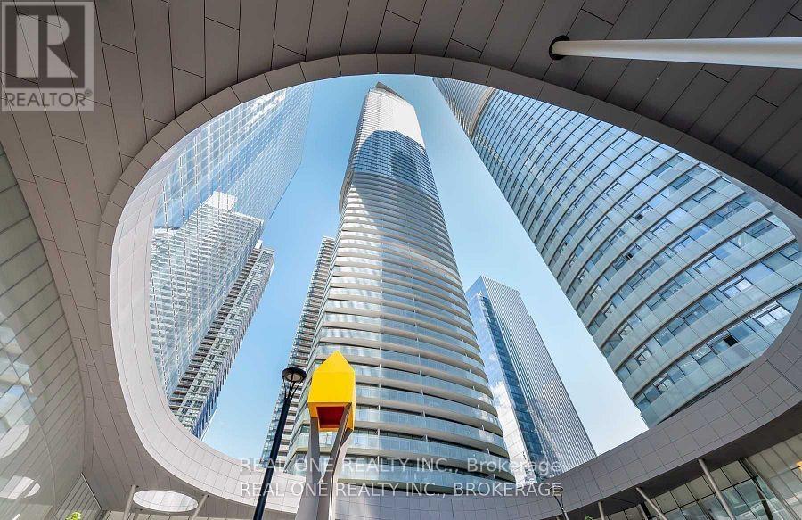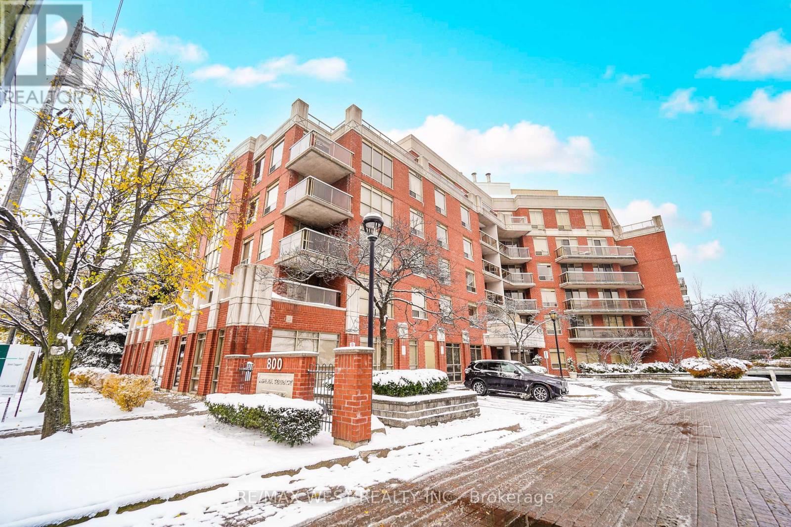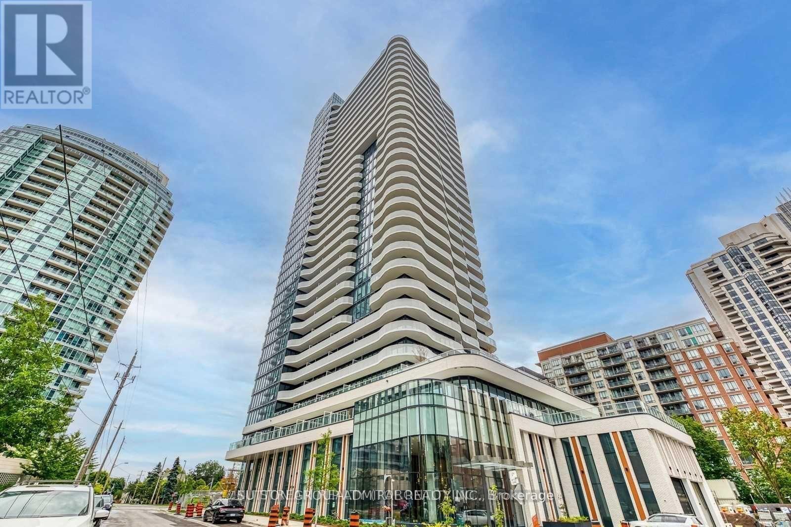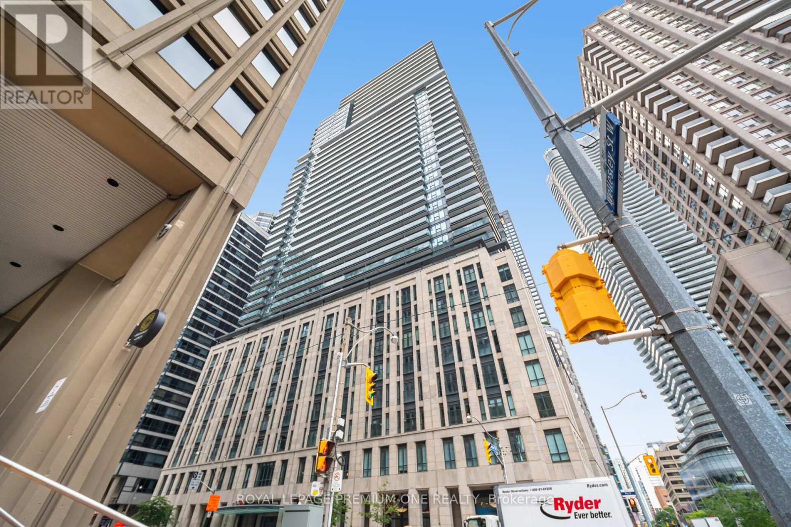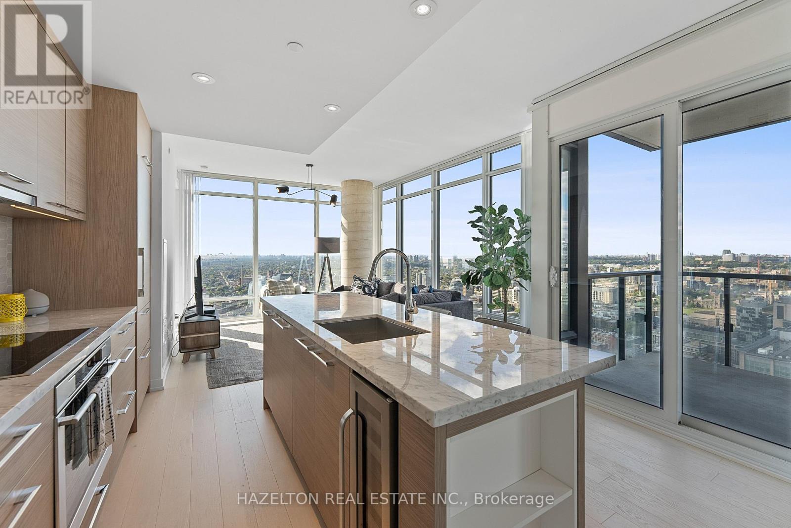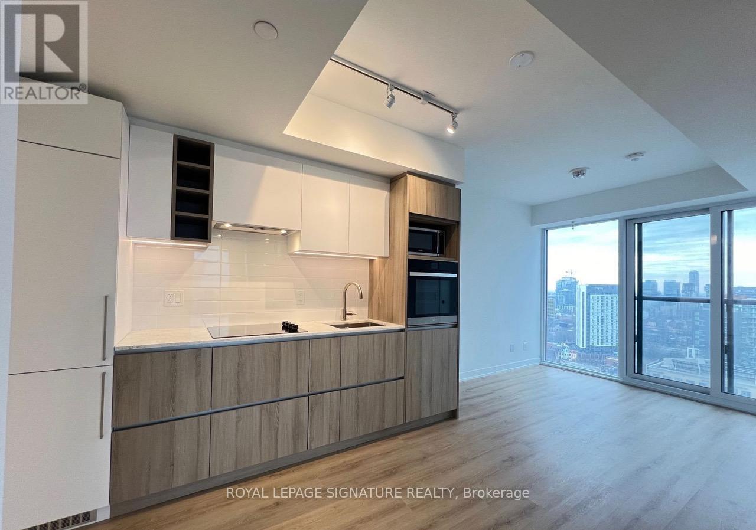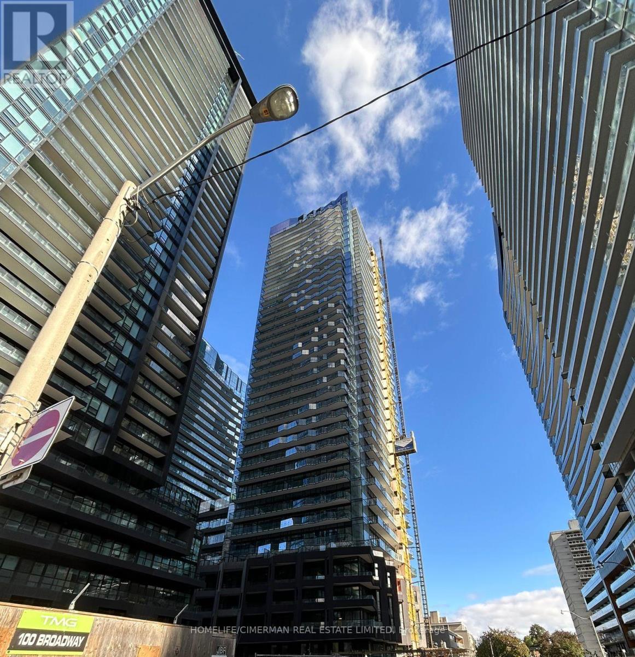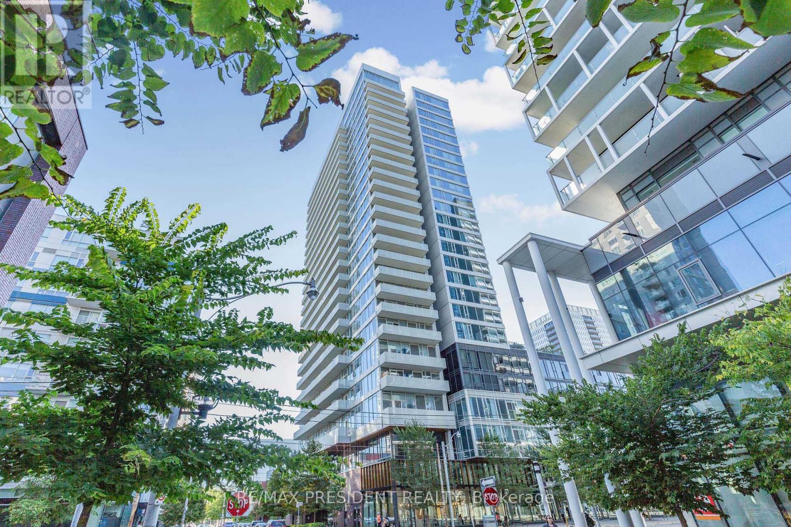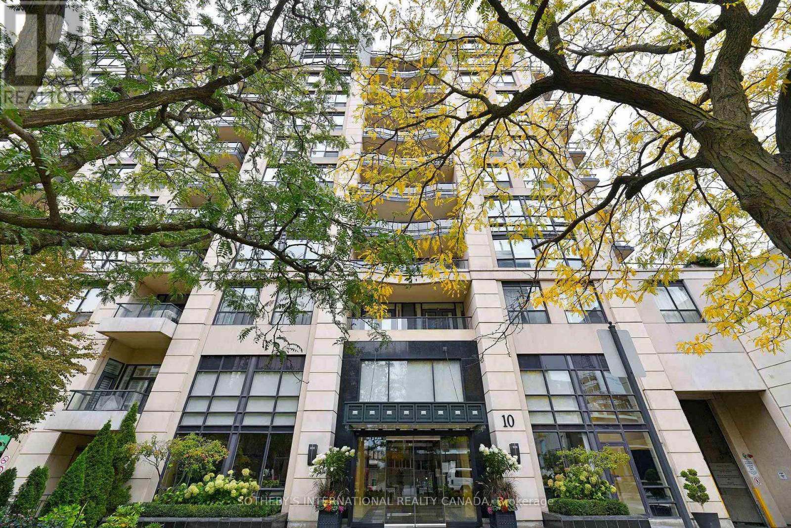2001 - 12 York Street
Toronto, Ontario
Ice Tower Stunning 1 Bedroom Suite! Enjoy a spacious layout with a huge private balcony showcasing breathtaking city and lake views. Features a gourmet European kitchen with premium stainless steel appliances.World-class building amenities include an indoor pool, Scandinavian spa, steam room, sauna, yoga studio, state-of-the-art gym, massage rooms, and aerobic studiooffering the ultimate urban lifestyle. (id:60365)
C1 - 800 Sheppard Avenue W
Toronto, Ontario
Prestigious Professional Office Space Available On Sheppard Avenue West Between Bathurst Street And Allen Road, Perfectly Positioned In One Of North Toronto's Most Accessible And Sought-After Business Corridors. This High-Exposure Corner Unit Offers Expansive Windows Providing Exceptional Natural Light And Prominent Street Presence-An Ideal Setting For Firms Seeking A Distinguished Corporate Image. The Professionally Finished Interior Features A Spacious Reception Area, Multiple Private Offices Or Meeting Rooms, A Dedicated Boardroom, And A Secondary Entrance For Client Or Staff Convenience. Designed With Functionality And Elegance In Mind, The Layout Suits A Wide Range Of Professional Uses Including Law, Accounting, Financial Services, Consulting, Real Estate, Or Technology Firms. Situated Within A Modern Mixed-Use Condominium Development And Surrounded By Significant Residential And Commercial Growth, This Location Offers A Built-In Client Base And Steady Foot Traffic. Easy Access To Public Transit, The Subway, And Highway 401 Ensures Seamless Connectivity Across The City, While Ample Free Parking Enhances Accessibility For Both Clients And Employees. Recently Renovated With Quality Finishes Throughout, This Move-In-Ready Office Provides A Sophisticated Work Environment That Balances Style, Comfort, And Efficiency. All Utilities-Including Heat, Hydro, And Water-Are Covered In The Condominium Fees, Offering Predictable Operating Costs And Exceptional Value For Businesses Looking To Establish Or Expand Their Presence In A Thriving Toronto Location. (id:60365)
3109 - 15 Holmes Avenue
Toronto, Ontario
Luxurious Azura Condo, Bright Lower Penthouse Unit With Two Huge Terraces In The Prestigious North York Area. This Gorgeous East Pacing Unit Offers 3 Bedrooms & 2 Bathrooms With A 10 Ft Ceiling. Modern Kitchen w/Stainless Steel Appliances & Quartz Counter Top. 1 Parking And A Huge Locker. Steps To Finch Subway Station, Close To Hwys, Surrounded By Lots Of Restaurant, Supermarket, Shoppers. Must See. photos generated by AI (id:60365)
2607 - 955 Bay Street
Toronto, Ontario
PRICE FOR QUICK SALE Floorplan attached. Freshly painted & professionally deep cleaned this spotlless unit is move in ready! This is your opportunity to own a 775 sqft CORNER SUITE with WRAP AROUND BALCONY on the 26th floor of The BRITT in the Heart of Downtown Toronto! Ideal split bedroom floorplan design, both with windows offering a view of the city. Enjoy stunning breath-taking SOUTH and WEST views from this corner unit! Exceptional downtown location close to everything. 2 bedrooms, 2 bathrooms, modern kitchen with integrated appliances. Floor to ceiling wall to wall windows with south and west facing views provide sun drenched days in your living space and end with a beautiful view of the sunset in the evening. Wood flooring throughout for a cohesive look. Close to U of T, TMU, Queens Park, the Financial District, luxury Shopping at Bloor-Yorkville, delicious Dining, fabulous Entertainment and top Toronto Hospitals. Walking distance to Wellesley station and many markets, nightclubs, cafes and grocery stores - the best of the city at your doorstep! Amenities include 24-hour concierge, an elegant party room with formal dining and hosting kitchen, library, theatre room, internet room, state-of-the-art fitness centre, multiple guest suites, mulitple outdoor lounge areas with barbecues and alfresco dining tables, a resort-style outdoor pool as well as an indoor spa with hot tub and saunas. (id:60365)
3416 - 488 University Avenue
Toronto, Ontario
Luxurious Fully Furnished Corner Suite With Unobstructed City & Lake Views! Welcome to this stunning, sun-filled 3 bedroom + den corner suite, offering an exceptional blend of modern luxury and urban convenience. Featuring floor-to-ceiling windows throughout, this spacious residence showcases panoramic, unobstructed views of the city skyline and Lake Ontario. The open-concept living and dining area flows seamlessly to an oversized balcony, perfect for relaxing or entertaining while taking in breathtaking northwest views. The chef's kitchen is fully equipped with premium built-in appliances, sleek cabinetry, and elegant finishes - a true focal point for both daily living and hosting. The primary bedroom features spectacular lake views and a luxurious 5-piece ensuite with a deep soaker tub, complemented by two additional bedrooms and a versatile den, ideal for a home office or study. Two full bathrooms offer contemporary design and functionality throughout .Situated in one of Toronto's most convenient downtown locations, this residence provides direct access to St. Patrick Subway Station and is steps from major hospitals, the U of T and Metropolitan Universities, Queen's Park, and the Financial District. Residents also enjoy access to the 40,000 SQF Sky Club, featuring an 80-ft indoor saltwater pool, hot tub, steam rooms and sauna, roof top terrace, state of the art fitness centre and yoga studio, party and meeting rooms, guest suites and visitor parking. Experience effortless downtown living in a building that combines style, sophistication, and convenience - the perfect choice for those seeking a truly exceptional Toronto residence. **All utilities and Internet Included ask L.A for details ** Floor plan on last photo. (id:60365)
4202 - 319 Jarvis Street
Toronto, Ontario
Bright and modern 1 + Den condo in the heart of downtown Toronto! Perfect for students or young professionals. Functional layout with open-concept living, floor-to-ceiling windows, and a spacious den ideal for studying, working from home or a second bedroom. Stylish kitchen with stainless steel appliances and plenty of cabinet space. Enjoy phenomenal city views from the 42nd floor! Steps to TMU, Eaton Centre, subway, restaurants, and cafés. Amazing building amenities including a gym, outdoor terrace, study lounge, and concierge. (id:60365)
718n - 120 Broadway Avenue
Toronto, Ontario
Luxury Never Lived In Unit In High Demand "Untitled" Building. This Bright Unit Features 1 Bedroom, Open Concept, Floor to Ceiling Windows, , Carpet Free and an Open Balcony. Includes 5 Appliances and Ensuite Laundry. The Developer Has Designed a building with AAA amenities. They include a Great Gym, Yoga Area, Basketball Court, Pools, Meditation Garden, Rooftop Terrace with BBQ's , Party room, Co-working space on Main Floor, 24-hour concierge and so MUCH MORE! This Prime location is steps from Eglinton Subway, the New Eglinton LRT, Shopping, Boutiques, World Class Restaurants, Cafes +++!! Minimum 1 Year Lease. Same Floor Locker Included. (id:60365)
2401 - 20 Tubman Avenue
Toronto, Ontario
Welcome to this sun-drenched condo in one of downtown Torontos most vibrant and growing communities. Built less than five years ago, this modern residence offers the perfect blend of style, functionality, and location. The highlight of this home is the expansive private balcony with unobstructed views of the iconic CN Tower, Lake Ontario, and the Toronto skyline ideal for morning coffees, evening sunsets, or entertaining guests against the city backdrop. Inside, this thoughtfully designed 1-bedroom + den layout maximizes comfort and versatility. The den is large enough to serve as a productive home office or cozy childs space. The primary bedroom comes with blackout blinds and a built-in closet organizer for added convenience. The bathroom is equipped with a full-sized washer/dryer and extra storage above the toilet. The open-concept kitchen and living area features quartz countertops, soft-close cabinetry, under-mount lighting, and integrated appliances including a built-in microwave and sleek electric cooktop .Beyond your suite, residents of 20 Tubman enjoy outstanding building amenities designed for lifestyle and leisure. Stay active in the fully equipped fitness centre and yoga studio, relax in the outdoor garden oasis, and an outdoor BBQ area. For larger gatherings, the condo offers a stunning party room with soaring 20-foot ceilings, a private kitchen, and washrooms an exceptional space for entertaining and celebrations. Located in the heart of Torontos sought-after Regent Park/Distillery District area, everything you need is just steps away. Enjoy favorites like Le Beau Croissants, and Pizzeria right in your building, or explore nearby dining options like sushi and other restaurants. A short walk takes you to the historic Distillery District, St. Lawrence Market, and endless parks, sports field, schools, and the Aquatic Centre. With transit at your doorstep, this condo offers unbeatable convenience for urban living. This is what you've been looking for! (id:60365)
327 - 10 Delisle Avenue
Toronto, Ontario
Welcome To A Dream Urban Rental! This Stunning Split 2-Bedroom, 2-Bathroom Plan Offers The Perfect Blend Of Style And Functionality. The Open Concept Kitchen Is A Chef's Delight, Featuring Sleek Granite Countertops And Integrated Appliances That Seamlessly Flow Into The Spacious Living Area. Whether You Are Hosting Dinner Parties Or Enjoying A Quiet Night In, The Adjacent Dining Room Enhances The Open, Airy Feel, Making Entertaining A Breeze. Step Outside To An Expansive Open Terrace, A Perfect Retreat For Lounging Or Entertaining Guests While Enjoying The Fresh Air And City Views. **Propane BBQ is allowed on Terrace**Residents Enjoy An Array Of First-Rate Amenities Including Full-Service 24-Hour Concierge, Media/Meeting And Party Rooms, Business Centre with Bldg WiFi, Exercise Room And An Outdoor Lounge Area With Courtyard. Access to 10 EV TPA Charging Stations Adjacent to Building. Use of 1 Parking Space Included. Situated In The Dynamic Yonge & St. Clair Corridor, Desirable For Its Proximity To Parks & Trails, Shopping, Subway, & Minutes To Yorkville/ Downtown*Heat/Hydro/Cable Extra. Small Pets Pls/Smoke Free Bldg. (id:60365)
3511 - 16 Yonge Street
Toronto, Ontario
Corner unit on high 35th floor with open balcony at prestigious pinnacle center on prime Yonge St. Close to all amenities and attractions. Pinnacle offers lap pool, sauna, exercise room, movie room, party room, tennis. Apartment is rented to same tenant for the past 10 years and pays $2998/M. Tenant is now on month to month basis and willing to stay. Brand new washer/dryer. Apartment is sold as is. (id:60365)
211 - 2 Forest Hill Road
Toronto, Ontario
Welcome To The Ultimate In Sophistication And Style of Forest Hills Most Prestigious New Building. Ready For Immediate Lease, This Expansive Unit Offers An Unparalleled Living Experience With Designer Finishes. Step Into A Gracious Foyer That Sets The Tone For The Elegance beyond. The Open-Concept Living And Dining Area Is An Entertainers Dream, Featuring A Chefs Gourmet Kitchen With Top-Of-The-Line Appliances, Custom Cabinetry, And An Oversized Island. Floor-To-Ceiling Windows Bathe The Space In Natural Light. The Primary Suite Is, Complemented By A Spa-Inspired Ensuite. Luxury, Convenience, And Exclusivity Define This Stunning Residence. Welcome Home! Features & Amenities: Exclusive Porte Cochere With Valet, Fully-Equipped Gym, Catering Kitchen, Tranquil Pool With Wet & Dry Saunas, Garden Oasis, Private Wine Collection,20Seater Dining Table, And A Range Of A La Carte Luxury Services. (id:60365)
303 - 2 Forest Hill Road
Toronto, Ontario
Welcome To The Ultimate In Sophistication And Style of Forest Hills Most Prestigious New Building. Ready For Immediate Lease, This Expansive Unit Offers An Unparalleled Living Experience With Designer Finishes. Step Into A Gracious Foyer That Sets The Tone For The Elegance beyond. The Open-Concept Living And Dining Area Is An Entertainers Dream, Featuring A Chefs Gourmet Kitchen With Top-Of-The-Line Appliances, Custom Cabinetry, And An Oversized Island. Floor-To-Ceiling Windows Bathe The Space In Natural Light. The Primary Suite Is, Complemented By A Spa-Inspired Ensuite. Luxury, Convenience, And Exclusivity Define This Stunning Residence. Welcome Home! Features & Amenities: Exclusive Porte Cochere With Valet, Fully-Equipped Gym, Catering Kitchen, Tranquil Pool With Wet & Dry Saunas, Garden Oasis, Private Wine Collection,20Seater Dining Table, And A Range Of A La Carte Luxury Services. (id:60365)

