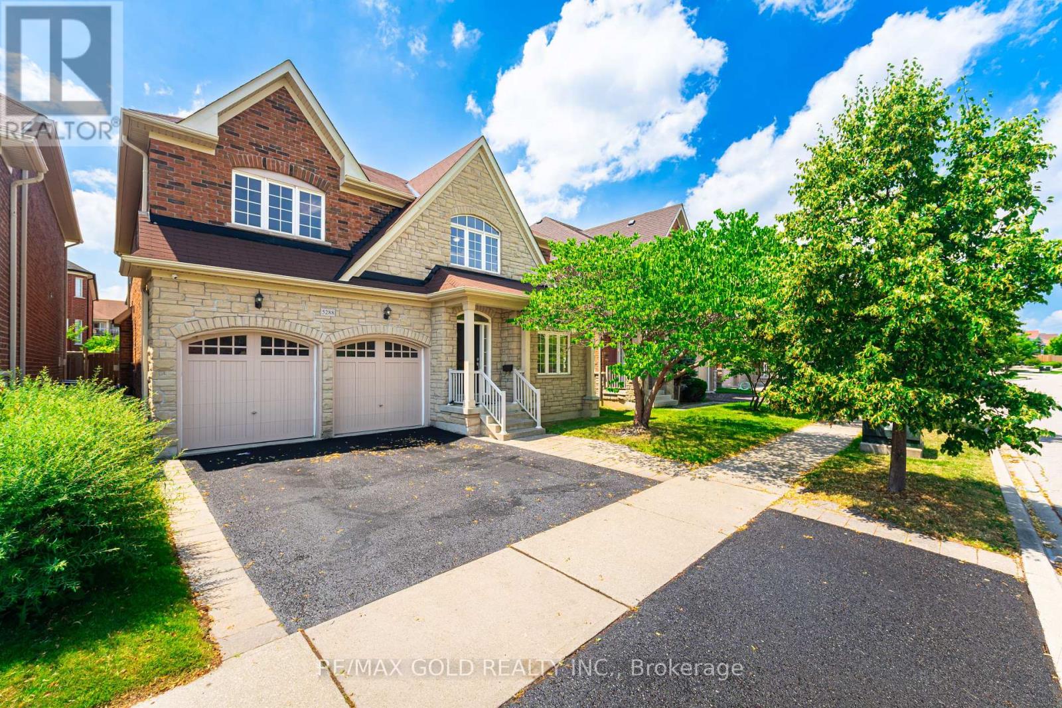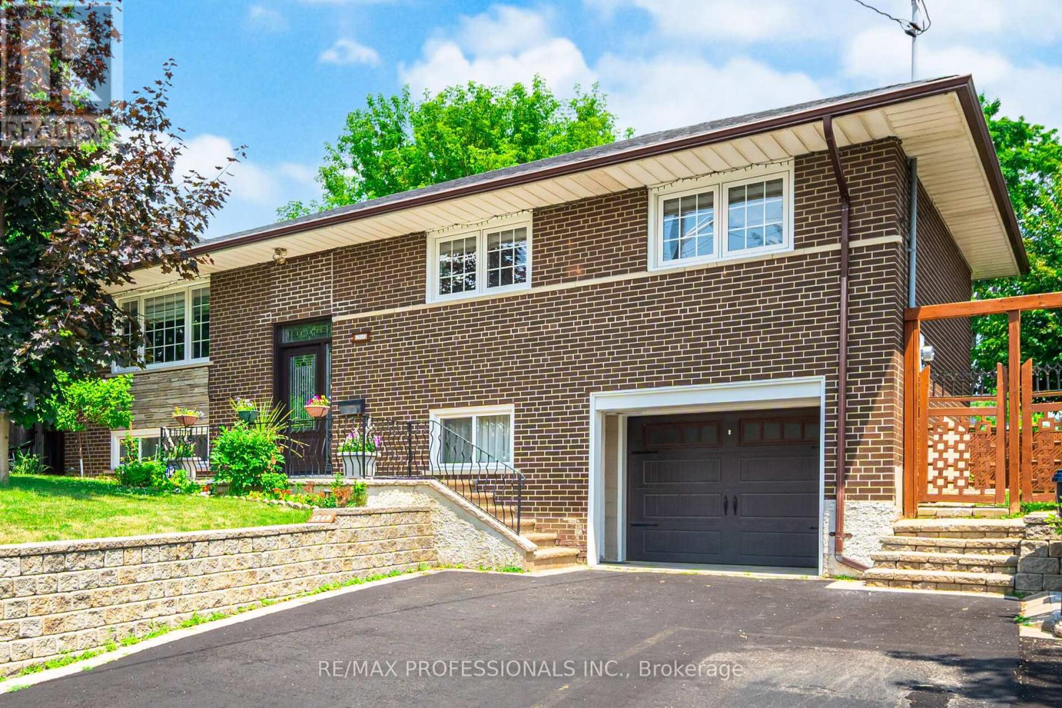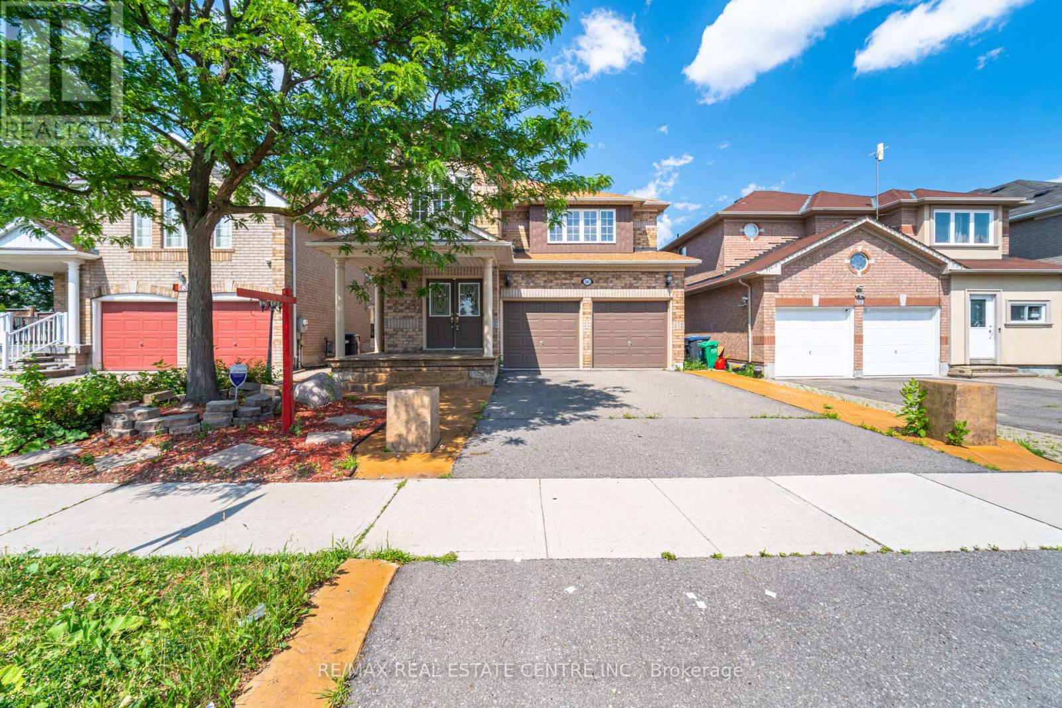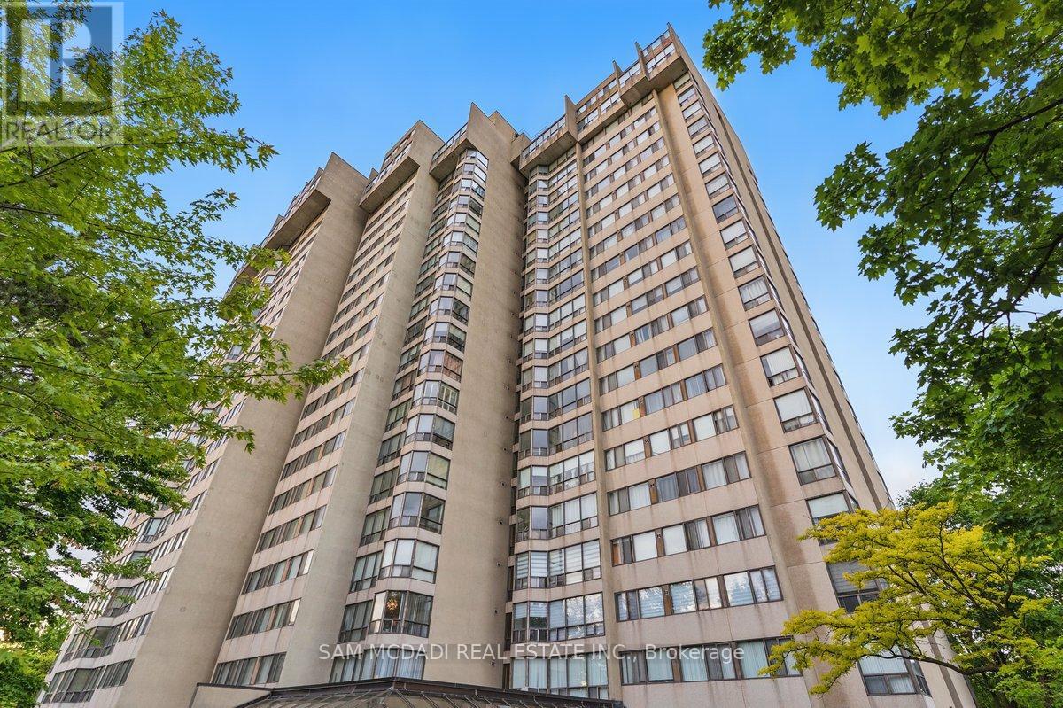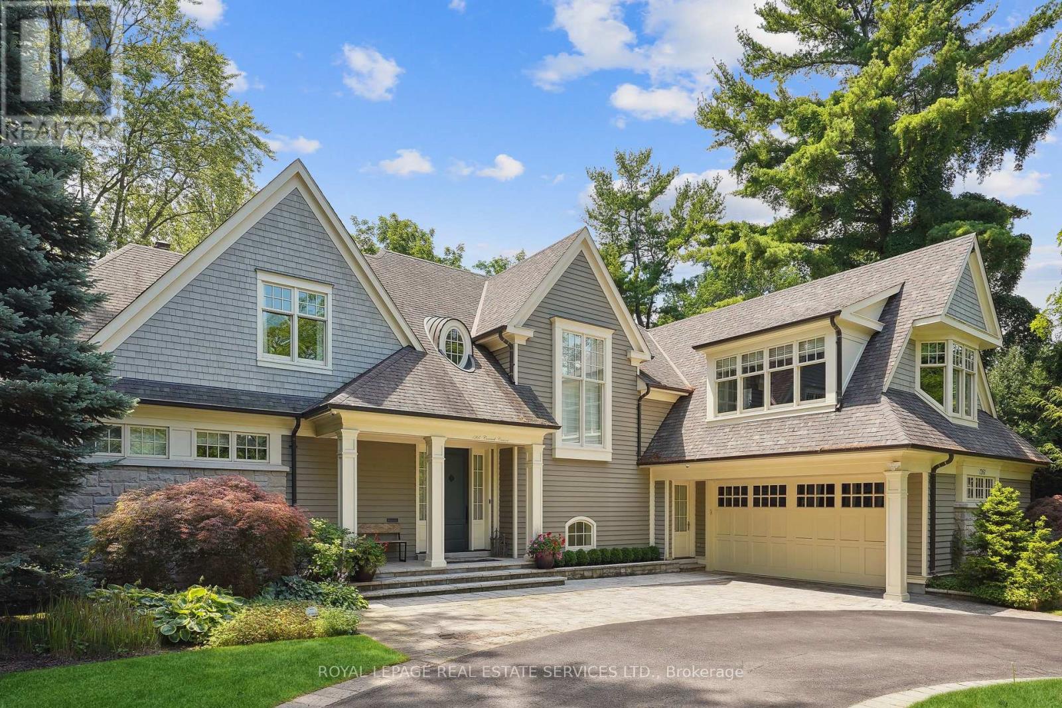2396 Homelands Drive
Mississauga, Ontario
Welcome to the sought-after community of Sheridan Homelands! This south-facing, stunning family home boasts 1,899 square feet [MPAC] of above grade, offering 3 spacious bedrooms, 2 bathrooms, and the convenience of an upstairs laundry. The open-concept living and dining areas feature hardwood floors, leading to a kitchen with a large center island ideal for both everyday family life and entertaining. Step out to the rear deck and enjoy a serene green backyard shaded by mature maple trees, or relax on the covered front porch under the canopy of another mature maple. The family room offers a walkout to a covered rear deck, a wet bar/kitchenette, and a 3-piece bathroom - perfect for additional living space or hosting an Airbnb. **Finished Basement with separate entrance** Recently renovated and freshly painted finished basement with a separate entrance features new flooring, kitchen appliances, and a hood fan. The spacious unit provides 519 square feet [MPAC] of finished living space, with incredible versatility with a large living room, 2 bedrooms, a 3-piece bathroom, laundry, a full kitchen perfect as an in-law suite or separate living space. **Improvements** Enjoy modern comfort with upgrades including a new roof, new windows, R60 attic insulation, high-efficiency furnace, A/C, 100Amp Siemens electrical panel, pot lights, gutter leaf guards, professionally refinished kitchen cabinets, and a new front-loading washer. **Location** Benefit from a prime location neighbouring Oakville and near major highways QEW and 403, Port Credit Marina, major shopping centers, schools, transit, the U of T campus, parks, trails, and within walking distance from Thornlodge Park. You will find Sheridan Tennis Club and pickle ball courts, Shora Natural ice rink, David Ramsey Outdoor pool and a community center. (id:60365)
6987 Elliott Parliament Street
Mississauga, Ontario
Welcome to this beautiful semi-detached home located in the highly desirable Meadowvale Village community! This spacious and well-maintained property features 3 large bedrooms, 3 bathrooms, and an oversized upstairs family room with a side den ideal for a home office or study space. Nestled in a quiet, family-friendly neighborhood, you'll be just steps away from top-rated schools, parks, and public transit. Enjoy the convenience of nearby shopping centers, major highways (401 & 407), and all essential amenities. A perfect home for families seeking comfort, space, and a great location! (id:60365)
151 - 80 Parrotta Drive
Toronto, Ontario
PAY ZERO MAINTENANCE FEE FOR A WHOLE YEAR! ***Contact Listing Agent For More Information*** Priced to sell, this stunning end-unit feels like a semi offering extra windows, more light, and ultimate privacy. Boasting 2 beds, 2 baths, and stylish modern finishes, it's ideal for first-time buyers, downsizers, or investors. Enjoy a bright open-concept layout, upgraded kitchen, and a private balcony perfect for morning coffee. Located in a quiet, family-friendly community just minutes from Hwy 401/400, TTC, schools, shopping & parks. (id:60365)
5288 Longford Crescent
Mississauga, Ontario
Absolutely stunning 4+1 bedroom, 5 washroom home with an open-concept layout, ideally located in the heart of Mississauga. Just steps from Churchill Meadows Community Park, LifeTime Fitness, scenic walking trails, top-rated schools, major malls, Credit Valley Hospital, Highways 401/403/407, retail plazas, and convenient transit options. Lovingly maintained by a single owner with exceptional pride and meticulous care. Situated on a premium 45 ft wide lot and recently renovated, this home features a striking brick and stone front elevation and offers over 4,000 sq. ft. of beautifully designed living space. The open and functional layout is flooded with natural light and includes a spacious family room with a cozy fireplace, and a modern gourmet kitchen complete with a butlers pantry perfect for elegant entertaining. The home features 4+1 generously sized bedrooms, each with ensuite bathrooms, including a luxurious king-sized primary suite with a large walk-in closet. The professionally finished basement offers a separate bedroom, full washroom, and additional storage, with potential for a private side entrance. Designed with comfort and sophistication in mind, the home also includes wide hallways, separate formal and family living areas, and a seamless flow between the kitchen and main living space. The beautifully landscaped backyard features a patio ideal for entertaining and gardening, offering a perfect outdoor retreat. This is truly a unique home in one of Mississauga's most sought-after communities. (id:60365)
1549 Royal York Road
Toronto, Ontario
This stunning turnkey bungalow in prime Etobicoke! This beautifully renovated 3+2 bedroom, 3 renovated baths and 2 laundry rooms is move-in ready Featuring a modern open-concept kitchen with granite counter tops stainless steel appliances, a convenient breakfast island, under-cabinet lighting and walkout to deck with automated shade awning, spacious bright living and dining areas. The main level features French doors through, 3 bedrooms and 2 full renovated bathrooms, including a primary bedroom with a private 4-piece ensuite and mirrored double closet doors in 2nd and 3rd bedrooms and ensuite laundry room. The professionally finished lower level with separate entrance, ideal as an in-law suite/rental apartment, featuring a bright layout with large above grade windows, living room & full kitchen, 1 bedroom, 1 den, 1 renovated bathroom and ensuite laundry. With no stairs to exit outside to the double drive 5 car parking with one in the garage with automatic door opener. *New Roof, New Windows, Entrance Doors 2017, * New Furnace 2018, *New Hot Water Tank 2021, *Kitchen Apppiances upstairs 2022. Conveniently located near parks, schools, and major highway enjoy a beautifully landscaped and fully fenced backyard with a large deck and retractable awning, a cozy patio area, and a pergola-covered sitting space. Additional highlights include a garden shed, a storage shed, and side gate access. Located within walking distance to parks, top-rated schools, and just one bus to the Bloor subway line, also Person Up Express be downtown in 15 Minutes, also the Eglinton LRT coming soon! Conveniently close to major highways and Pearson Airport. Royal York Plaza is only a 5-minute walk away, everything from a gas station and grocery store to banks, a pharmacy, and a dollar store. Families will appreciate access to some of the areas best public and Catholic elementary schools & upcoming new Catholic High Schoolall within walking distance. 10+++ (id:60365)
Basement - 541 St Clarens Avenue E
Toronto, Ontario
Recent fully renovated 1 Bedroom Apartment with Open Concept Kitchen + 3 Pc shower bathroom. High ceiling with very bright windows and lightings. 2 Mins walk to Lansdowne Subway station. This basement rental is ideal for couple or single professionals. Front and Backyards are shared with GF and 2F tenants. Can Be Rented Fully or Partial Furnished or Unfurnished. A True Gem Not To Be Missed! (id:60365)
1162 Leewood Drive
Oakville, Ontario
Wonderfully maintained executive two-level freehold end-unit townhouse in the highly sought-after family-oriented neighborhood of Glen Abbey, Oakville. This bright, cozy, and welcoming home is within walking distance to Glen Abbey Golf Course, parks, top-ranked schools including No. 1 Glen Abbey High School, shopping, and restaurants. Featuring 3 spacious bedrooms plus a den, the primary bedroom boasts his and her custom closets and a beautifully updated 4-piece ensuite bathroom. Enjoy a elegant eat-in kitchen with quartz countertops, stainless steel appliances, and a walkout to a beautifully landscaped backyard with a private concrete seating area perfect for entertaining or relaxing on warm summer days. One of the largest yards on the street, this end-unit offers extra privacy and greenery. The home has been upgraded with attic insulation (2023), all windows (2023), resurfaced driveway (2021), and stunning front and back landscaping (2024). The furnace and AC were replaced in (2024) ensuring comfort and energy efficiency. Modern neutral décor throughout adds to the charm and move-in readiness of this exceptional property. A true gem in one of Oakville's most desirable communities! (id:60365)
181 Brisdale Drive
Brampton, Ontario
Beautiful Detached Home in highly desirable Fletcher's Meadow neighborhood of Brampton! This spacious house boasts 4+2 bedrooms and 5 bathrooms, separate living and separate dining plus a separate family room with gas fireplace; Comes with a fully finished 2-bedroom basement, with kitchen, 4pc bathroom and a legal separate entrance by the builder. Upstairs, the primary bedroom features a 5-piece en suite with a soaker tub and separate shower. The second and third bedrooms also comes with 4 pc. ensuite. The additional 4th bedroom is generously sized and filled with natural light. Two Bedroom finished basement with Kitchen & Washroom : Separate builder's entrance and a huge quartz island with a stovetop and sink, perfect for extended family, entertainment and potential rental income. Enjoy outdoor living with a large-sized backyard, Stamped concrete at the front and back (no grass cutting required), Double garage, the wide driveway accommodates up to 5 cars with total 7 cars parking including Garage, there's direct access from the garage into the house. Conveniently located close to schools, public transit, shopping plazas, and all major amenities. This turn-key home combines comfort, style, and convenience. Dont miss your chance to own in one of Bramptons most family-friendly communities! Roof Shingles 2021 , High Efficiency Gas Furnace 2023. (id:60365)
1203 - 200 Robert Speck Parkway
Mississauga, Ontario
Nestled in the heart of Mississauga, 200 Robert Speck Parkway #1203 is a place where warmth and comfort come together. This delightful 12th floor condo invites you in with its large windows that flood the space with natural light while framing stunning views of the city skyline, including the iconic Absolute Towers. The living room, with its seamless flow into the dining area, creates the perfect space to gather with loved ones or simply relax and take in the picturesque views. The enclosed, spacious kitchen is ideal for preparing your favourite meals. Unwind in the primary suite, complete with a spacious walk-in closet and a 2pc ensuite, designed for ultimate comfort. The second bedroom is equally inviting, offering ample closet space and versatility for family, guests, or a cozy home office. An additional 4pc bathroom, ensuite laundry, 1 underground parking, and a private locker add to the ease of living here. The condo's prime location puts you at walking distance from Square One Shopping Centre, dining, entertainment, and major transit routes. Come and make it yours, a space that truly feels like home. (id:60365)
10 Killarney Court
Brampton, Ontario
Welcome to 10 Killarney Court! Super clean, well loved & cared for, homes like this don't come along often. That's because people come here to stay in this sought after Heart Lake East community just south of Sandalwood Pkwy, East of Richvale Drive South. What a gem of a private cul-de-sac street we have for you here! Whether you are a young growing family looking for your first fully detached home or empty nesters instead, downsizing to a comfy home on a great quiet street, this home could be just perfect for you. Either way, you will love the charm and warmth this home offers as soon as you open the front door. Nicely situated on a very quiet family-friendly court with great neighbours, this exclusive community is surrounded by mature trees, Heart Lake conservation areas, parks, amazing walking trails, Turnberry Golf Course, great schools to choose from & more. It truly feels like you have left the city behind as you relax & unwind at home! If you enjoy nature, you will love it here -- it's Park Heaven! Such a well maintained home with much to offer including delightful updated eat-in kitchen with stone counters & modern stainless appliances, which walks out to the private fully fenced yard, new patio, perennial gardens & trees. The main floor family room open to the kitchen provides casual family time while you get to enjoy the warmth and cozy ambiance of crackling wood in the fireplace on cold winter days. Updated hardwood floors throughout compliment every main floor room including the formal living room with bay window, dining & family rooms. Three generously sized bedrooms with plenty of closet space make up the second floor and two full bathrooms certainly accommodate a growing family. The finished basement is a great recreation room, complete with a wet bar and 2-piece bathroom for amazing get togethers or just extra space to lounge in comfort. The oversize laundry area adds great storage as well! (id:60365)
385 Ambleside Drive
Oakville, Ontario
Stunning 4+1 bedroom home in the heart of River Oaks, offering over 2300 sqft above grade plus a beautifully finished basement! This impeccably maintained, move-in ready gem is loaded with upgrades: custom hardwood staircase, smooth ceilings, crown moulding, pot lights, designer light fixtures, custom window coverings, and hardwood flooring throughout. The main level features a spacious living room, elegant dining area, cozy family room with gas fireplace, and a custom kitchen with granite countertops, stainless steel appliances, and a walk-out to your private backyard oasis. Upstairs, the primary suite offers a renovated 4-pc ensuite and walk-in closet, along with 3 additional generously sized bedrooms. The fully finished basement includes a 5th bedroom, a large rec room, and a spa-like 3-pc bathroom with steam shower and heated floors. The professionally landscaped backyard is an entertainers dream complete with two stone patios, a pergola, full irrigation system, and your very own hot tub where you can soak under the stars. Designer Ethan Allen and vintage-style furnishings, all in excellent condition available for separate purchase. Steps to top-rated schools, parks, trails, hospital, shopping, and highways. (id:60365)
1267 Cumnock Crescent
Oakville, Ontario
Immerse Yourself In An Unrivaled Realm Of Sophistication At This Custom-Built Luxury Estate In South East Oakville. Every Aspect Of This Home, From The Meticulously Landscaped Gardens To The Grand Entrance Crowned By A Cedar-Ceiling Front Patio, Exudes Refined Opulence. Upon Entering, The Rich Glow Of American Cherry Hardwood Floors Guides You To A Gourmet Chef's Kitchen, Masterfully Equipped With Top-Of-The-Line Appliances. The Muskoka Room, A Serene Retreat, Invites You To Relax And Embrace The Beauty Of Nature. The Main Level Seamlessly Blends Convenience With Luxury, Featuring A Junior Primary Suite, A Well-Appointed Mudroom, And A Dedicated Laundry Area. Ascend To The Upper Level, Where The Primary Suite Enchants With A Spa-Inspired Ensuite And Serene Bay Window Views. Three Additional Bedrooms And A Charming Loft Complete This Level, Offering Ample Space And Comfort. The Lower Level Is An Entertainer's Paradise, Showcasing A Sophisticated Wet Bar, A Plush Lounge, And A Sixth Bedroom, Perfect For Guests. Outdoors, A Stone Patio, Sauna, State-Of-The-Art Bbq, And A Sparkling Saltwater Pool Are Surrounded By Lush Gardens, Creating An Idyllic Setting For Both Relaxation And Social Gatherings. With Its Prime Location Near Top-Tier Schools And Exclusive Amenities, This Estate Epitomizes The Pinnacle Of Luxury Living, Offering An Exquisite Blend Of Elegance, Comfort, And Convenience. (id:60365)




