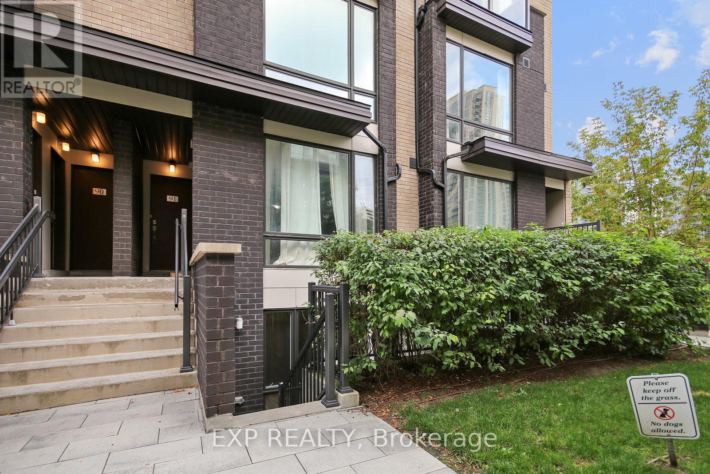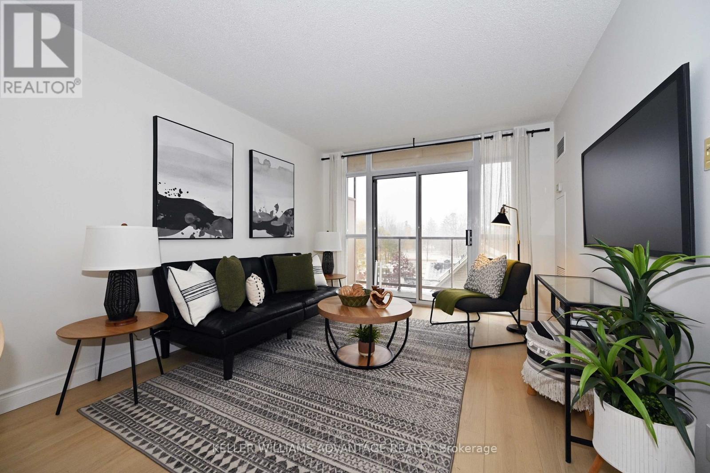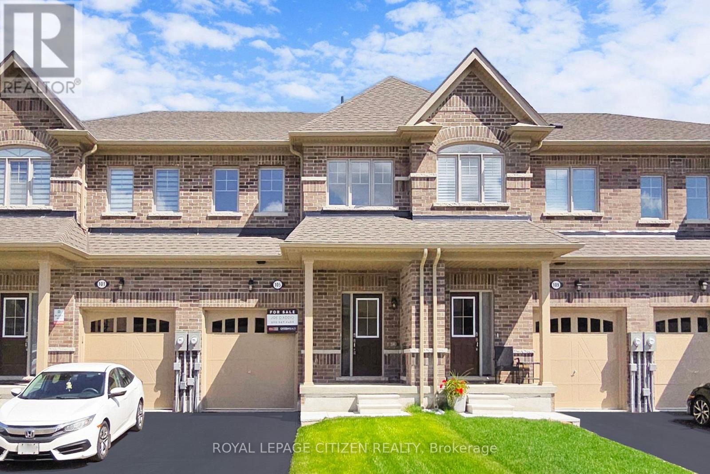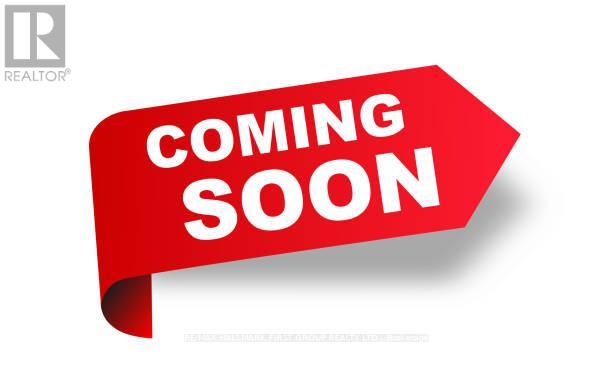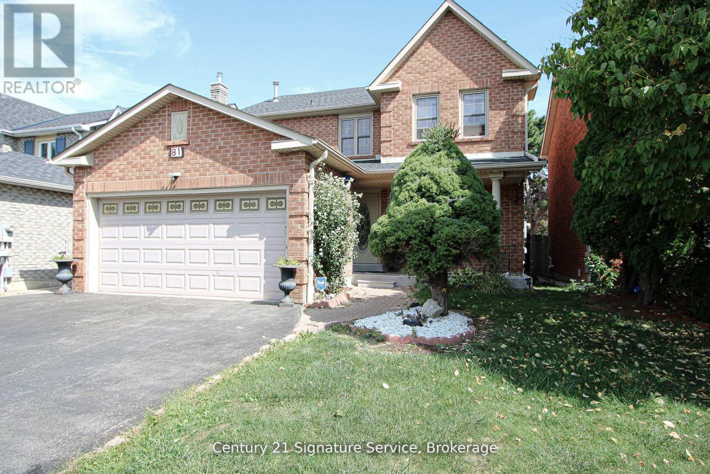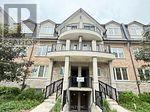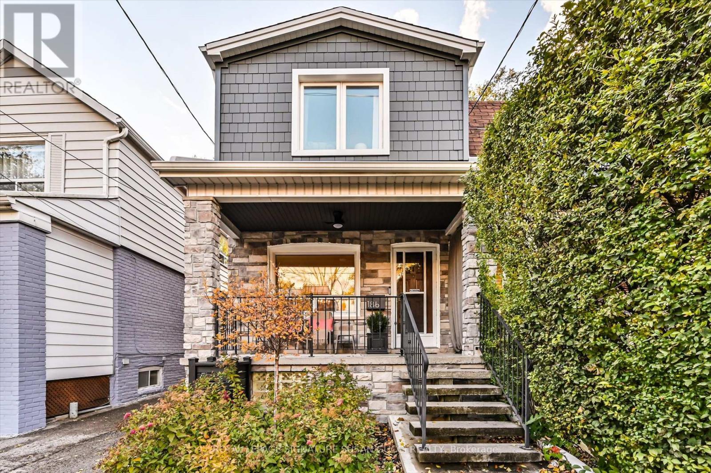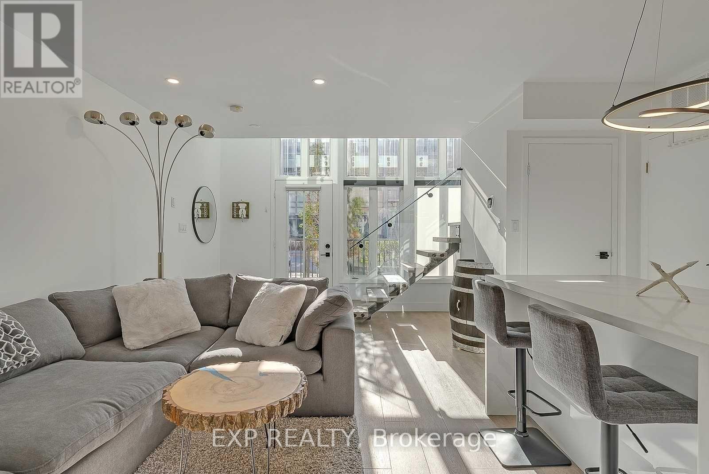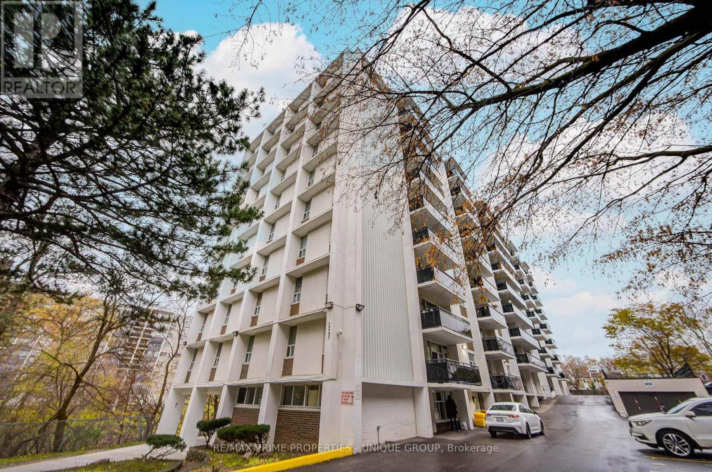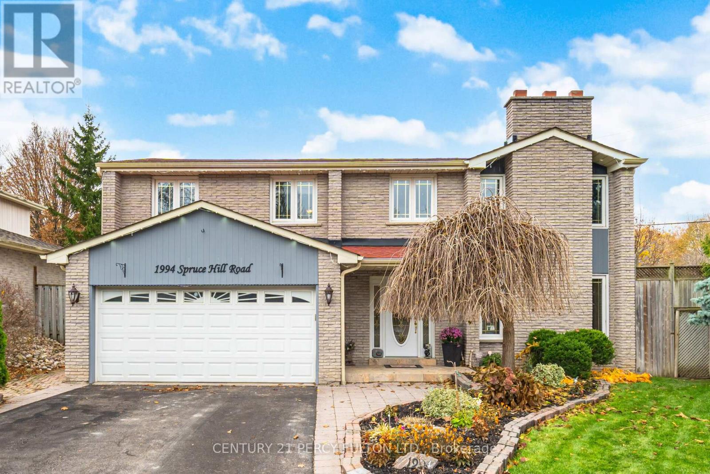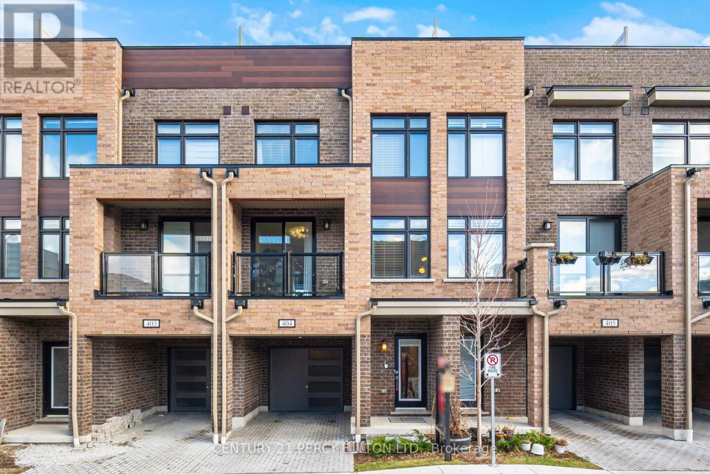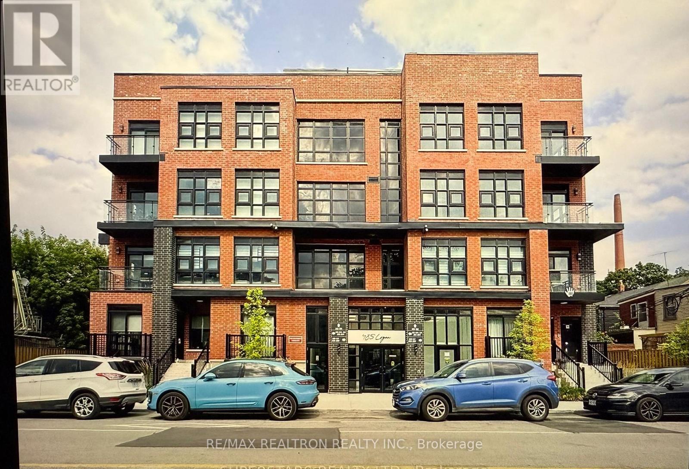94 - 30 Fieldway Road
Toronto, Ontario
Move-In Ready!! Nestled in the ultra-desirable Islington-City Centre West neighbourhood, this bright and efficient two-bedroom, one-bath stacked townhome offers modern urban living with unmatched convenience. Just steps from Islington Subway Station, you're seamlessly connected to the rest of Toronto, Downtown, and the airport. Spread over approximately 700sqft + 120+sqft terrace, the layout is thoughtfully designed to maximize space and functionality. The main level features an inviting kitchen with quartz Caesarstone countertops, undermount sink, and backsplash, flowing into a versatile living-dining area thats perfect for working, relaxing or entertaining - even space for a work from home den area. Wall-to-ceiling windows bathe the space in natural light, accentuating the sleek laminate flooring.Step outside onto your two private terraces ideal for morning coffee, evening BBQs, or greenery. Inside, enjoy the ease of ensuite laundry and access to well-maintained building amenities like visitor parking, bike storage, and a beautifully landscaped complex. Located near quality schools, lush parks, and scenic bike trails this home combines comfort, creativity, and prime connectivity. Underground Parking Available $100/mo. (id:60365)
516 - 3650 Kingston Road
Toronto, Ontario
Perfect for First-Time Buyers! This absolutely spotless and well-laid-out 1+1 bedroom condo is truly move-in ready-zero updates or renovations needed! It offers prized western views overlooking a peaceful green space. The entire unit features beautiful brand NEW updates, including NEW stainless steel kitchen appliances, NEW luxury vinyl plank flooring throughout, gorgeous NEW quartz countertops with a double-width undermount sink, and updated light fixtures. NEWLY painted with newer washer/dryer. Don't let the square footage fool you; this unit provides the same functional interior living space as the larger 700 sq ft 1+1 condos in the building. Built by Tridel, the location is unbeatable for convenience: Metro, Dollarama, Goodlife Fitness, and TTC are all steps from the front entrance. Includes parking. Enjoy peace of mind with very reasonable maintenance fees and taxes, making homeownership more accessible. This is a quiet, dog-friendly building that welcomes larger dogs. (id:60365)
105 North Garden Boulevard
Scugog, Ontario
Welcome to The Ashcombe by Delpark Homes - a stunning new-build townhome located in a highly sought-after Port Perry neighborhood. This 1,559 sq.ft. residence in Block 81-2 Elevation A2 features 3 spacious bedrooms and 2.5 modern bathrooms, thoughtfully designed for contemporary living. Enjoy the comfort and functionality of an open-concept main floor, perfect for entertaining or relaxing with family. The kitchen flows seamlessly into the living and dining areas, offering a bright and inviting atmosphere. Upstairs, retreat to a large primary suite with a walk-in closet and ensuite bath. Located close to top-rated schools, parks, shopping centers, and scenic waterfront trails, everything you need is just minutes away. With easy access to major highways, commuting is a breeze. Don't miss this rare opportunity to move into a brand-new, move-in ready home without the long wait- The Ashcombe is the perfect blend of location, design, and convenience. A MUST SEE!!** ATTENTION!! ATTENTION!! This property is available for the governments 1st time home buyers GST Rebate. That's correct, receive up to $50,000 -5% GST rebate. Note: this rebate ONLY applies to NEW HOME DIRECT BUILDER PURCHASE. INCREDIBLE VALUE - NOT TO BE OVERLOOKED!! (id:60365)
136 Auckland Dr Drive
Whitby, Ontario
Welcome to this sun-filled, nearly 3000 sq ft detached home in the prestigious Chelsea Hill Tribute Community-one of Whitby's most highly sought after neighbourhoods. Only four years new, this premium builder-selected corner lot home is loaded with high-end upgrades throughout. Enjoy 10 ft ceilings, 9 ft upgraded doors, premium door trims, and hardwood flooring upstairs and downstairs. The main level features an elegant open-concept layout with a cozy gas fireplace, a formal dining room, and a gourmet kitchen equipped with quartz countertops, extended cabinetry, stainless steel appliances, and walkout access to the yard. All bedrooms are generously sized, with blackout blinds for added comfort, and 3 full ensuite/semi-ensuite bathrooms on the second level. Additional luxury features include outdoor pot lights, upgraded windows bringing in abundant natural light, and a builder-finished basement entrance with steps, offering excellent potential for rental income or an in-law suite. With a double-car garage, smooth ceilings, and premium finishes throughout, this beautifully maintained home sits in the desirable Williamsburg Community-steps to top-rated schools, parks, trails, shopping centres, and offering quick access to Hwy 412, 401,407, and the GO Station. This property truly delivers a perfect blend of luxury, comfort, and modern family living. (id:60365)
81 Linton Avenue
Ajax, Ontario
Enjoy a Comfortable and Cozy Lifestyle in This Bright and Spacious Home!Welcome to this beautifully maintained, light-filled home nestled in a quiet and desirable pocket of Ajax, just minutes from Pickering, top-rated schools, shopping, and all major highways.This home features a functional and family-friendly layout, very spacious main floor and beautiful new kitchen and breakfast area. The main and upper levels boast new hardwood floors, new stairs, and two fully renovated bathrooms, enhancing the charm and comfort of each space.Upstairs is bright and airy with generously sized bedrooms with large windows. The fully finished basement includes 2 additional bedrooms, a 3-piece bathroom, second laundry, and a newly added second kitchen with stainless steel appliances and its ideal for extended family living or rental potential. The basement is currently tenanted by a family friend and offers a separate entrance potential for future income generation.Outside, enjoy your private backyard oasis with an inground pool, perfect for summer relaxation and entertaining.Major recent updates include:New roof, furnace, A/C, and hot water tank (2022), Brand new kitchen and appliances (2025), New hardwood floors throughout(2025), New washer and dryer, and beautiful New stairs!! Spectacular heated garage and central vacuum! This is a spectacular family home in a great family-friendly neighbourhood: move-in ready with modern upgrades, space, and endless potential! (id:60365)
16 - 13 Eaton Park Lane
Toronto, Ontario
Beautiful three Yr New Townhouse With Huge Private Roof Top Terrace O/L The Park, Open Concept, Bright & Spacious, Fully Renovated With Hardwood Flooring, Quartz Kitchen Countertop, Pot Lights, Convenient Location At Warden/Finch, Steps To 24 Hr Ttc Bus, Schools, Park, Plaza, Bridlewood Mall, Restaurants, Banks,Grocery Stores & Library. One Underground Parking Included. (id:60365)
186 Gledhill Avenue
Toronto, Ontario
Welcome home to this bright, beautifully renovated East York gem! This 3+1 bedroom, 3-bathroom detached home instantly feels warm and inviting, with a large kitchen featuring stainless steel appliances and a walk-out to a private deck-perfect for alfresco dining or relaxing with a morning coffee. The upper-level bedroom offers its own deck, ideal for an office, hobbies, or easy furniture moving. Enjoy a rare double car garage plus driveway parking for two more vehicles-perfect for cars, tools, exercise equipment, or storage. The fully finished basement with separate entrance and kitchen (used as wet bar) is ideal as an in-law suite, multigenerational space, or mortgage helper. Pride of ownership shines throughout this meticulously maintained home. Step outside to a charming front porch and soak in the friendly neighbourhood vibe, or explore nearby Taylor Creek Park, Danforth shops, cafes, and restaurants. Quick access to TTC, subway, and nearby Go station makes commuting or downtown excursions effortless-even in winter. With an excellent Walk, Bike, and TTC Score, this home offers the perfect blend of style, space, and convenience in one of East York's most sought-after streets. **OPEN HOUSE SAT NOV 29 AND SUN NOV 30, 2:00-4:00PM** (id:60365)
1111 - 50 East Liberty Street
Toronto, Ontario
Get Settled Home For The Holidays!! Step Into #1111 - 50 East Liberty St, Where Urban Chic Meets The Vibrant Lifestyle In The Heart Of Liberty Village. This Two-Level Loft-Style Townhome Is A Masterpiece Of Modern Design And Functionality, Bursting With Light, Lounging And Wow-Factor Finishes. A Private Entrance And Sun-Splashed Terrace Invite You To Spice Up Your Weekends With Bbqs And Gatherings Under The City Skys. Inside, Sleek Floating Stairs And Glass Railings Guide You Through An Open-Concept Living Area That's Anchored By A Granite Waterfall Island Kitchen Ready For Everything From Coffee Runs To Cocktail Parties. Upstairs, A Full Personal Retreat With A Stylish Den Prepped For Productivity, You've Got The Perfect Work-From-Home Setup.The Luxe Primary Suite Steps Up The Drama With A Double-Sink Ensuite, Rain-Shower With Built-In Seating, Heated Floors And A Walk-In Layout That Feels Like A Spa Escape. And Don't Miss The Extra Flair: Statement Lighting, Smart Home Features, Blackout Blinds, Under The Stair Storage And Top-Tier Finishes. All This Is Just Steps From Liberty Villages Electric Vibe: Cafés, Restaurants, Gyms, Parks, Waterfront And Bike Paths Are At Your Doorstep. Urban Living Just Got An Upgrade! Parking & Locker Included. (id:60365)
606 - 2245 Eglinton Avenue E
Toronto, Ontario
Gorgeous tree top views from this bright, well maintained 3 bedroom family suite! One of the larger units in the building at 1265 sq ft including massive east facing balcony overlooking ravine. One underground parking space included. Upgraded laminate floors throughout and an oversized primary bedroom with large walk in closet and extra storage closet. Bedrooms 2 and 3 are also a good size with open living/dining room area and spacious galley kitchen. Maintenance fee includes all utilities!! And very inexpensive property taxes! Steps to the soon to be open Inoview LRT Station, TTC and close to schools and shopping. Rarely available 3 bedroom unit with parking and all in maintenance fees, will sell fast! (id:60365)
1994 Spruce Hill Road
Pickering, Ontario
Beautifully Maintained 3+1 Bedroom (Original 4 Bedroom) 4 Bath Multi Level Home In Prestigious Dunbarton Community * Premium 50 Ft Corner Lot * 2343 Sq Ft * 6 Parking Spaces * Entertainer's Backyard Oasis With Heated Inground Pool, Hot Tub, Pergola & 2 Gazebos* Hardwood Floors * Carpet Free * Living Room and Family Room Each With Fireplace * Vaulted Ceilings in Family Room & Dining Room * Upgraded Glass Railings * Walk-Out From the Updated Kitchen to the Backyard * Primary Bedroom With 4 Pc Ensuite & 2 Double Closets * Generously Sized Bedrooms * Finished Basement with Large Recreation Room With Gas Fireplace * Steps To Top-Rated Schools, Parks, Trails, Transit, Shopping & Easy Access To Hwy 401/407 * New Furnace* Hot Tub (3 yrs) * Central Air (5 yrs) * Pool (Pump 3 yrs, Heater 4 yrs, Liner 7 yrs) * (id:60365)
#404 - 1865 Pickering Parkway
Pickering, Ontario
Totally Upgraded 3 Bedroom 3 Bath Brand New Home In High Demand Village East Community * One of the Largest Model* Main Level Office With Walk-Out To Backyard * Open Concept Living & Dining Room With Walk-Out To Balcony * Oak Stairs * Modern Kitchen With Corian Counter* Primary Bedroom With 4 Pc Ensuite & Walk-In Closet * Carpet-Free Home * Rooftop Terrace* One Of The Few Homes That Have Backyard Without Attachments To Other Homes* Family-Friendly Area Close To Schools, Parks, Shopping, Transit, Casino & All Amenities * Conveniently located near 2 GO Stations & Hwy 401* Perfect For First-Time Buyers, Down-sizers Or Investors * Move-In Ready! * (id:60365)
312 - 485 Logan Avenue
Toronto, Ontario
Upgraded Stacked Townhouse with Rooftop Terrace Modern 2-bedroom, 3-bathroom stacked townhouse featuring a bright, functional open-concept layout. Enjoy a spacious living/dining/kitchen area with walk-out to a private balcony, plus a convenient powder room on the main floor. Both bedrooms are located on the upper level. Laminate flooring throughout. Includes 1 parking and 1 locker. Relax or entertain on the large rooftop terrace. Conveniently located near TTC, DVP, shops, restaurants, and parks. (id:60365)

