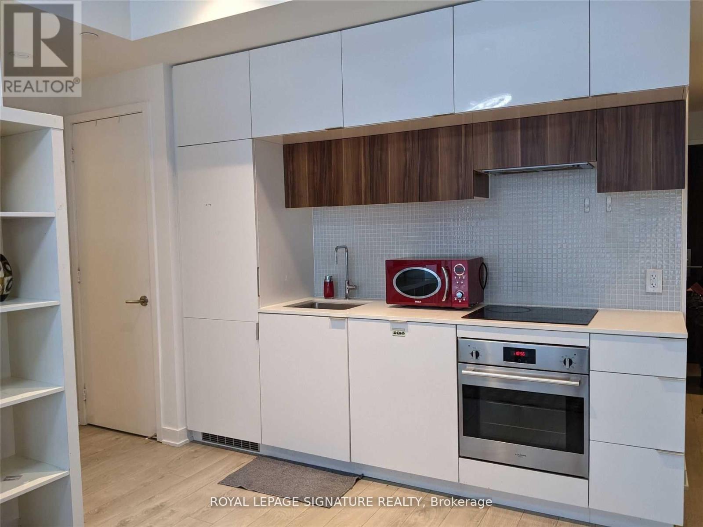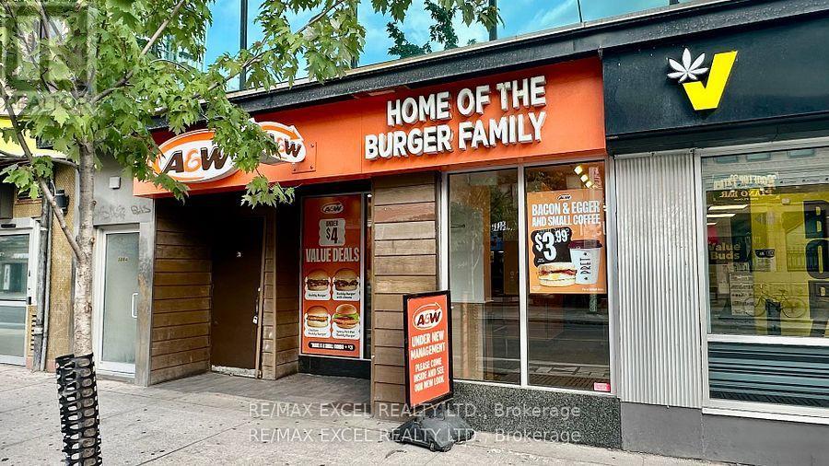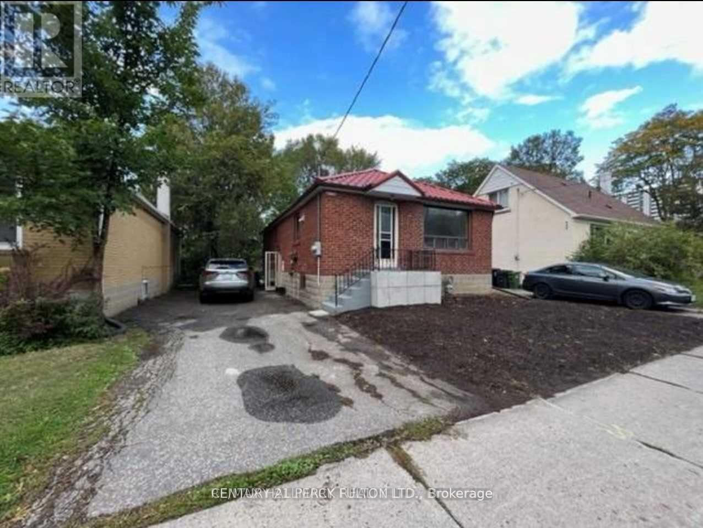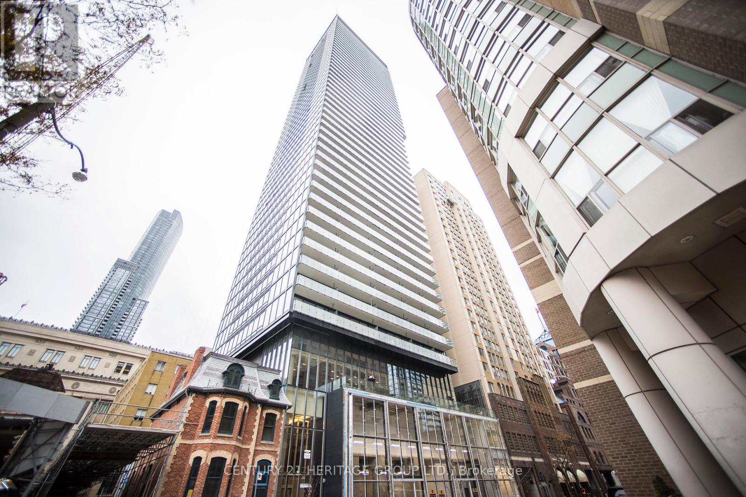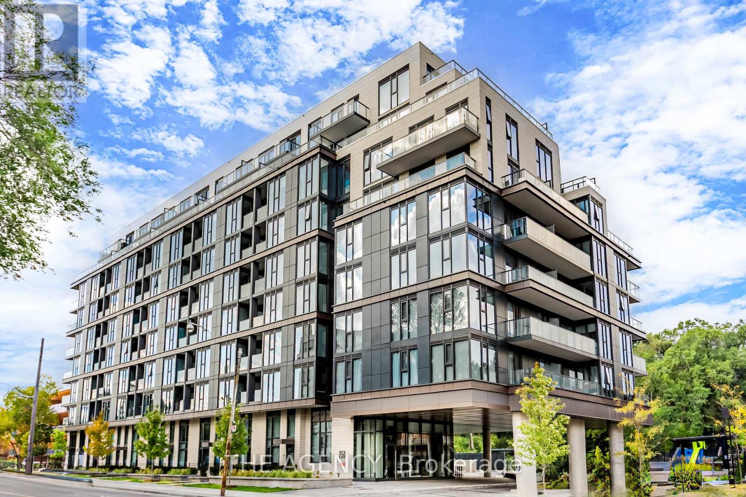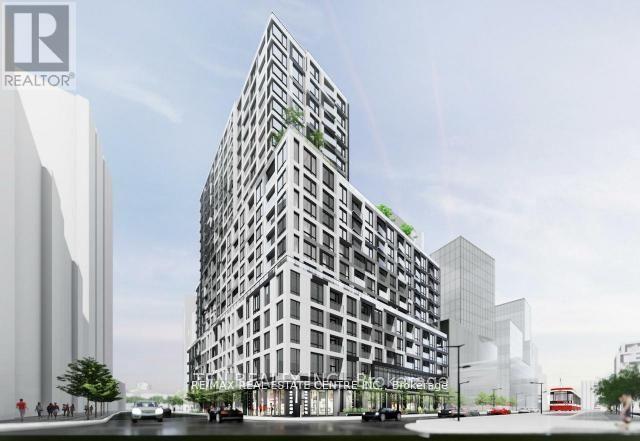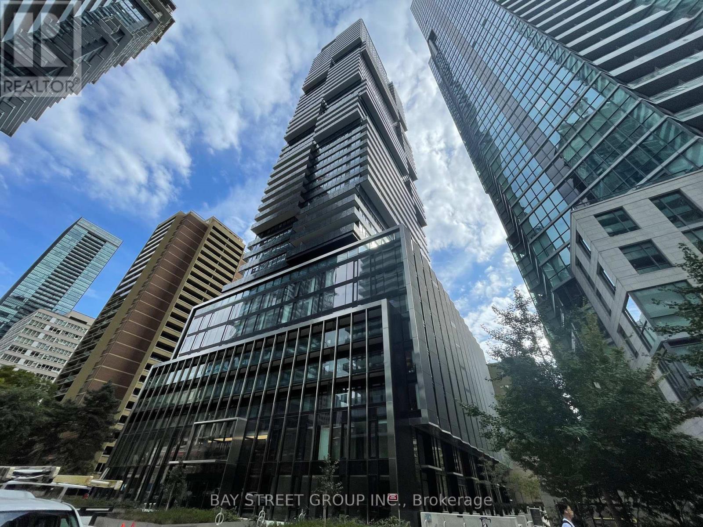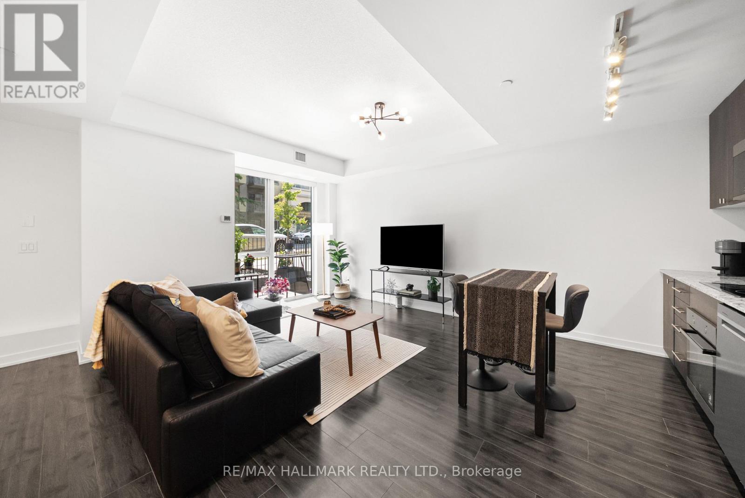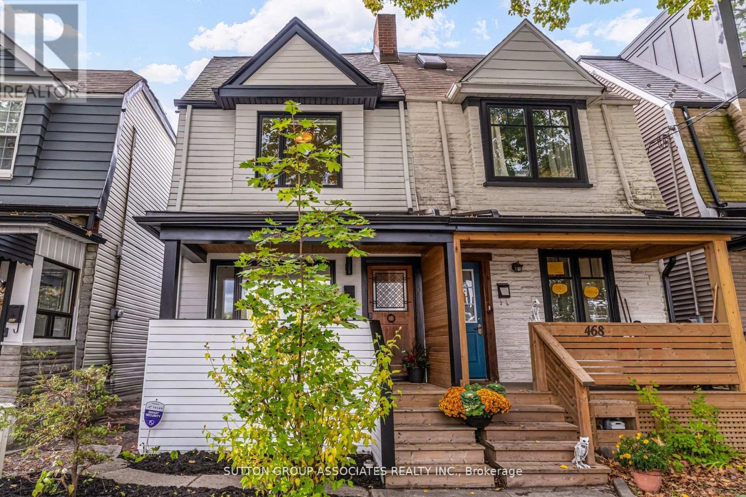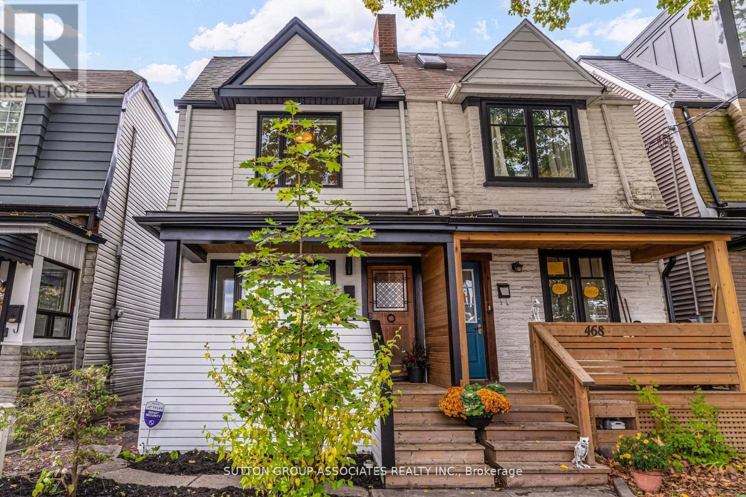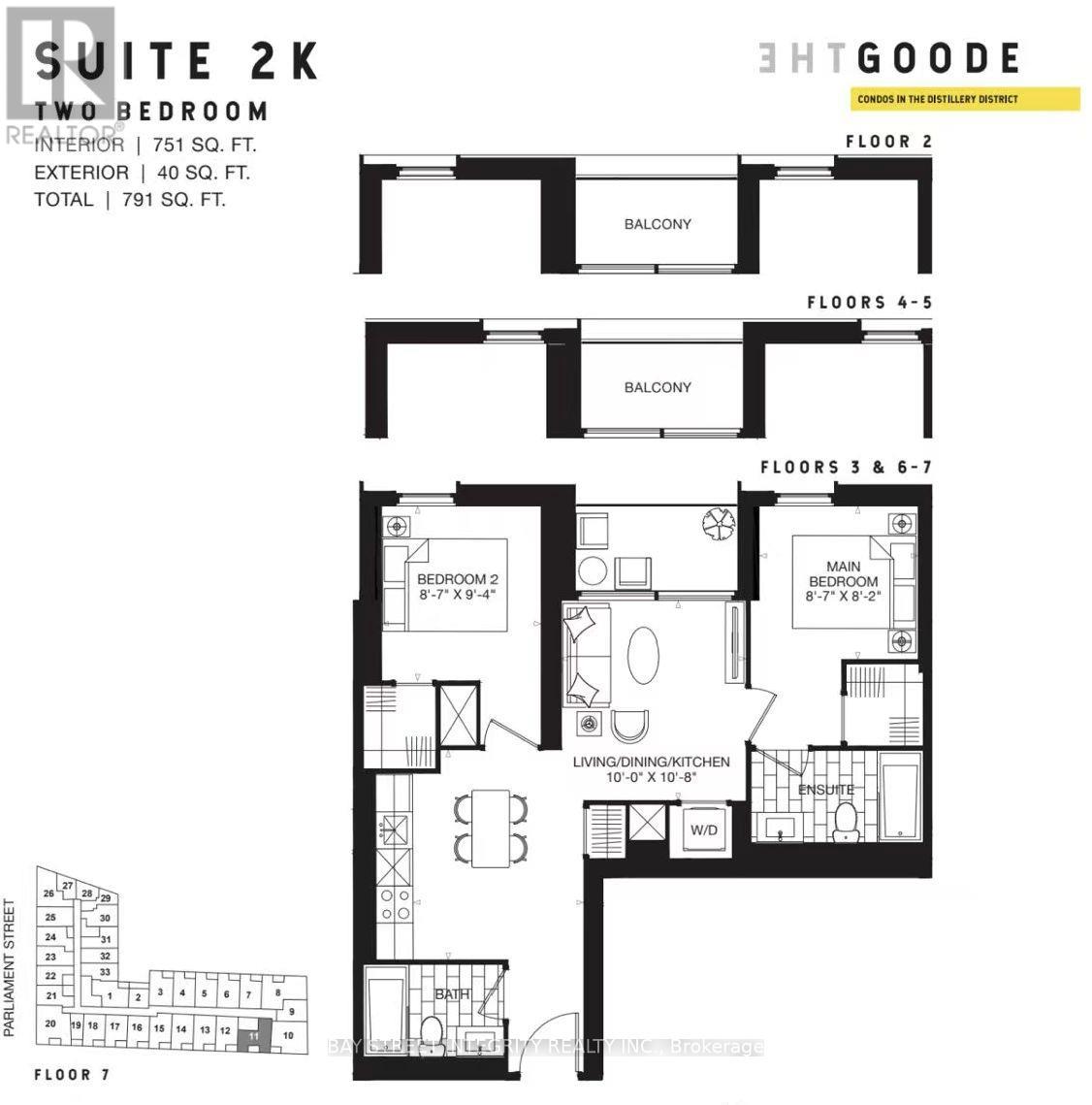201 - 185 Roehampton Avenue
Toronto, Ontario
Walking Distance To Subway, Restaurants, Bars, Shopping, Yonge Eglinton Centre, Future Crosstown Lrt. Included: Fridge, Stove/Oven, Built-In Dishwasher, Washer, Dryer, All Electrical Light Fixtures And Window Coverings. Amenities: Concierge, Yoga Studio, Gym, Party Room, Media/Entertainment Room On The 7th Floor Roof With Outdoor Pool, Sauna, Bbq Grill & Fire Pit.Unit is Partially Furnished White Microwave Wooden Crate Shelvings, Ikea Shelvings (2) Different Sizes), Glass Wall-Mounted Shelf In Bathroom, Unitary Acrylic Modern 3-Light Led Cascade Pendant. (id:60365)
500 Bloor Street W
Toronto, Ontario
The A&W franchise located in the vibrant Annex neighbourhood presents an excellent opportunity for a hands-on operator. This bustling location benefits from its proximity to various offices, residential areas, two schools and the University of Toronto, which ensures a steady stream of lunch business and foot traffic, keeping the restaurant busy even during late-night hours. A new massive Mirvish village purpose-built development is coming soon. The current owner is not actively involved in the daily operations, making this an ideal prospect for someone eager to take charge and make a mark. Franchise modernization is now complete, eliminating the need for site changes for the next 7 years. For those seeking a stable cash flow and reliable income, this business opportunity is hard to beat. The combination of a prime location, modern facilities, and a well-established brand makes this A&W franchise a promising investment. If you are ready to step into a thriving business environment and capitalize on its potential, this could be the perfect venture for you. Consider joining Canada's second-largest A&W burger chain and taking advantage of this unique opportunity to own and operate a successful franchise in one of Toronto's most vibrant neighborhoods. (id:60365)
Bsmt - 48 Connaught Avenue
Toronto, Ontario
Upgraded Roomy 2 Bedroom Basement Apartment With a Separate Entrance and Ensuite Laundry. Carpert Free, Located In High Demand Area, Few Minutes From Multiple Bus Stations, Close To Grocery, Restaurants, North York Community, Close to Parks, CenterPoint Mall, Plaza, Restaurants. Top Ranked Schools , T.T.C., Etc. 10 Minutes Walk To Finch Subway! Only Basement Floor, Tenant To Pay 1/3 Of The Utility Cost. (id:60365)
4802 - 15 Grenville Street
Toronto, Ontario
Welcome to this stunning 1+Den condo in the heart of Downtown Toronto, perfectly situated on a higher floor with unobstructed, iconic views of the CN Tower and the city skyline. Whether you're relaxing after a long day or entertaining guests, the panoramic backdrop delivers that true urban-living experience. This bright, carpet-free suite features upgraded finishes throughout, including laminate flooring, a thoughtfully designed open-concept layout and stainless steel built-in appliances in the kitchen. The spacious den offers the flexibility to use as a home office, guest room, or creative workspace. Floor-to-ceiling windows fill the living area with natural light, highlighting the premium interior and impressive views. Located steps from Toronto's best dining, shopping, entertainment, and transit, this condo places you in one of the city's most desirable neighborhoods. Walk to the PATH, waterfront, financial district, or nearby parks-all while enjoying the comfort and luxury of a modern, upgraded suite. Book your showing now for the perfect home in one of Toronto's most vibrant and convenient locations. (id:60365)
204 - 250 Lawrence Avenue W
Toronto, Ontario
Rare Boutique Luxury At Prestigious Lawrence & Avenue Rd. Stunning 2-Bedroom + Den, 3-Bathroom Suite In One Of Toronto's Most Coveted Pockets. Bright Open-Concept Living With Floor-To-Ceiling Windows And Serene Treetop Views. Gourmet Chef's Kitchen With Quartz Waterfall Counters, Full-Size Stainless Steel Appliances And Ample Storage. Expansive Primary Retreat Featuring Spa-Like 5-Piece Ensuite And Huge Walk-In Closet. Versatile Den Perfect As Home Office, Nursery Or 3rd Bedroom. Two Additional Spacious Bedrooms And Full Bathrooms. Premium Finishes Throughout. Live Steps From Top Schools Including Havergal College, John Wanless And Lawrence Park Ci, Pusateri's, Fine Dining And Boutique Shops. Just 5-Minute Walk To Lawrence Subway, Moments To Yorkville And Effortless 401 Access Via Avenue Rd. Intimate Low-Rise Building - True Luxury And Privacy. This Is The One You've Been Waiting For. (id:60365)
1607 - 15 Richardson Street
Toronto, Ontario
Stunning studio apartment in the heart of Toronto, featuring bright, open-concept living and modern finishes throughout. Enjoy laminate flooring, a sleek kitchen with quartz countertops and built-in appliances, and a combined kitchen/dining area with a walk-out to a balcony offering beautiful city views. The living/sleeping area includes a walk-in closet and a 3-pc ensuite.Fantastic location-steps to Sugar Beach, parks, public transit, and all local amenities, with easy access to the Gardiner Expressway. (id:60365)
4712 - 55 Charles Street E
Toronto, Ontario
Experience Luxury Living At 55C Bloor Yorkville Residences On Charles Street East, Toronto. Never Lived In Two Bedroom Two Bathroom Suite With A Large Balcony And East Views. This Award-Winning Address Features A Grand Lobby, 9th-Floor Amenities Like A Spacious Fitness Studio, Co-Work/Party Rooms, And An Outdoor Lounge With BBQs And Fire Pits. The Top-Floor C-Lounge Offers Stunning Skyline Views, A Caterer's Kitchen, And An Outdoor Terrace. Fantastic Location Minutes To Bloor/Yonge Subway Station, Yorkville, U Of T, Restaurants, Groceries And Everything! (id:60365)
1608 - 110 Broadway Avenue
Toronto, Ontario
Experience modern urban living at its finest in this brand-new, never-occupied studio at the highly anticipated Untitled Condominiums -- an iconic development with design direction from Pharrell Williams. This bright and airy 421 sq. ft. suite(including an 87 sq. ft. balcony) features an open-concept layout with dramatic floor-to-ceiling windows and unobstructed North views. Thoughtfully curated finishes include sleek integrated cabinetry, premium laminate flooring, and a contemporary gourmet kitchen with built-in appliances and quartz countertops. Enjoy your private balcony as the perfect extension of your living space. Situated in an unbeatable midtown location, you're just a short walk to the Yonge-Eglinton Centre (Loblaws, LCBO, Cineplex)and steps to the Yonge subway line and the upcoming Eglinton LRT-offering seamless connectivity across the city. (id:60365)
Th3 - 18 Rean Drive
Toronto, Ontario
Step into easy living with this spacious and beautifully appointed 2-bedroom, 2-bathroom townhome, with parking and two storage lockers(!), nestled in the heart of Bayview Village! Boasting 1133sqft, this bright and spacious urban retreat offers the ideal combination of modern comfort, stylish finishes, and functional design, in a location that has it all. Step inside to discover an open-concept main floor flooded with natural light from floor-to-ceiling windows and gleaming (and durable) vinyl wood floors, creating an inviting atmosphere perfect for both everyday living and entertaining guests. The open modern kitchen features sleek stainless steel appliances (dishwasher, microwave, and fridge in 2023), elegant stone counters, a chic tile backsplash, and ample cabinetry. A walk-in storage room adds an extra layer of convenience rarely found in condo living, making organization effortless. Upstairs, the generous primary bedroom retreat boasts floor-to-ceiling windows with roller shades, a walk-in closet and a private 4-piece ensuite, offering a peaceful escape at the end of the day. The second bedroom features a double closet and a separate 3-piece bathroom, making the layout perfect for families or guests. Enjoy a private and fully fenced terrace with patio stone, privacy trees, and a gas BBQ hookup with South exposure. Includes indoor and quick access to your underground parking space and two storage lockers. Get the best of both worlds with the carefree and convenient lifestyle of a condo paired with the space and flexibility of a townhouse! Amazing building amenities include concierge, gym, rooftop terrace, party room, visitor parking, bike storage and more! Situated just steps from Bayview Village Shopping Centre, TTC subway, parks, schools, dining, cafes, Yonge & Sheppard amenities, and major commuter routes, this location is as convenient as it is prestigious. (id:60365)
466 Montrose Avenue
Toronto, Ontario
Perfectly positioned in one of Toronto's most desirable neighbourhoods, on a quiet, tree-linedone-way street, overlooking two beloved parks (Bickford and Christie Pits), this newlyrenovated 4 bed, 4 bath semi-detached home truly has it all!Spanning three thoughtfullydesigned levels and offering more than 2000 sq. ft. of total living space, every inch has beencrafted with style, function, and comfort in mind. The main floor features bright, open-conceptliving and dining areas, elegant oak flooring, and a sophisticated chef's kitchen with abundantbuilt-in storage and contemporary finishes - the perfect backdrop for entertaining and everydaymodern family living.Upstairs, the serene primary retreat, complete with a walk-in closet andspa-inspired ensuite, is located on the third floor, while two generously sized bedrooms arefound on the second. With laundry on both the second floor and lower level, bathrooms on everyfloor, central air conditioning, a finished basement with a fourth bedroom, a private fencedbackyard, and parking off the laneway, daily living here feels effortless.And the location?Exceptional. You're just steps from the best of Bloor Street (local cafes, restaurants, shops,and transit). Perfectly positioned within an excellent school catchment and surrounded by greenspace, the bike lanes on Bloor and the newly redesigned Harbord Street, 466 Montrose Ave.encourages an active, connected lifestyle and the best of urban living. With an impressive 96walk score and 100 bike score, you'll love how easy it is to get everywhere, on foot, by bike,or by subway. Every convenience at your doorstep. Walk/Bike Everywhere. Daily Errands & QuickTrips To Boutiques, Eateries & Pubs On Bloor Don't Require The Car. A Mere Minutes Walk ToChristie Subway Station, Steps To Nearby Bickford Park, Christie Pits, And Uoft MeanParticipaction! (id:60365)
466 Montrose Avenue
Toronto, Ontario
Perfectly positioned in one of Toronto's most desirable neighbourhoods, on a quiet, tree-lined one-way street, overlooking two beloved parks (Bickford and Christie Pits), this newly renovated 4 bed, 4 bath semi-detached home truly has it all!Spanning three thoughtfully designed levels and offering more than 2000 sq. ft. of total living space, every inch has been crafted with style, function, and comfort in mind. The main floor features bright, open-concept living and dining areas, elegant oak flooring, and a sophisticated chef's kitchen with abundant built-in storage and contemporary finishes - the perfect backdrop for entertaining and everyday modern family living.Upstairs, the serene primary retreat, complete with a walk-in closet and spa-inspired ensuite, is located on the third floor, while two generously sized bedrooms are found on the second. With laundry on both the second floor and lower level, bathrooms on every floor, central air conditioning, a finished basement with a fourth bedroom, a private fenced backyard, and parking off the laneway, daily living here feels effortless.And the location? Exceptional. You're just steps from the best of Bloor Street (local cafes, restaurants, shops, and transit). Perfectly positioned within an excellent school catchment and surrounded by green space, the bike lanes on Bloor and the newly redesigned Harbord Street, 466 Montrose Ave. encourages an active, connected lifestyle and the best of urban living. With an impressive 96 walk score and 100 bike score, you'll love how easy it is to get everywhere, on foot, by bike, or by subway. Every convenience is right at your doorstep.466 Montrose doesn't just meet your wishlist... it exceeds it, capturing everything you've been waiting for. Come see for yourself. (id:60365)
511 - 35 Parliament Street
Toronto, Ontario
Students welcome, please see video tour. Brand new 2-bedroom, 2-bathroom unit at The Goode Condos! Great-facing with unobstructed sunlight, featuring modern design, floor-to-ceiling windows, and open-concept living and dining. Kitchen equipped with stainless steel appliances. Walking distance to the Distillery District, St. Lawrence Market, and the waterfront trail. Easy access to subway and streetcar. Building amenities include pool, gym, and concierge - move-in ready! (id:60365)

