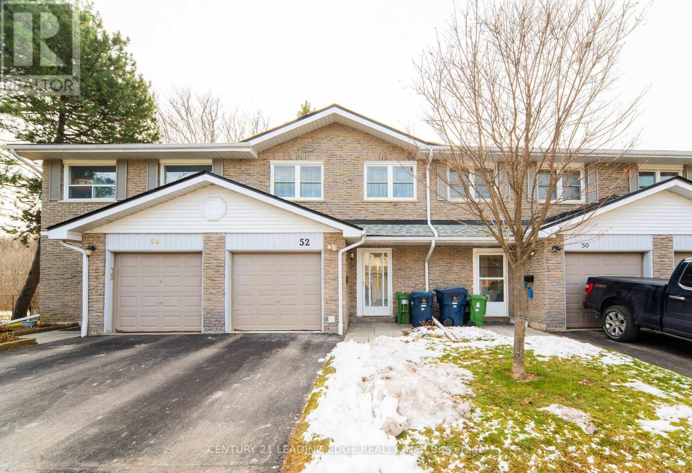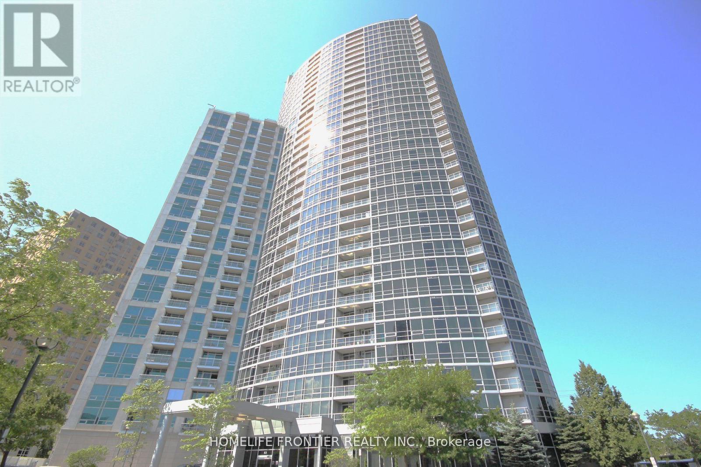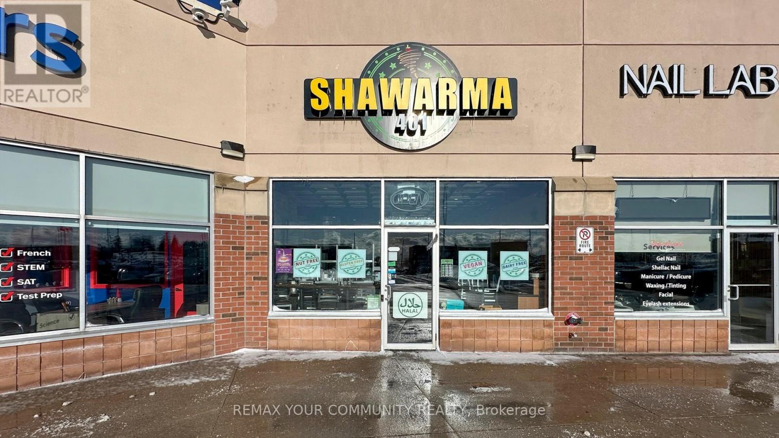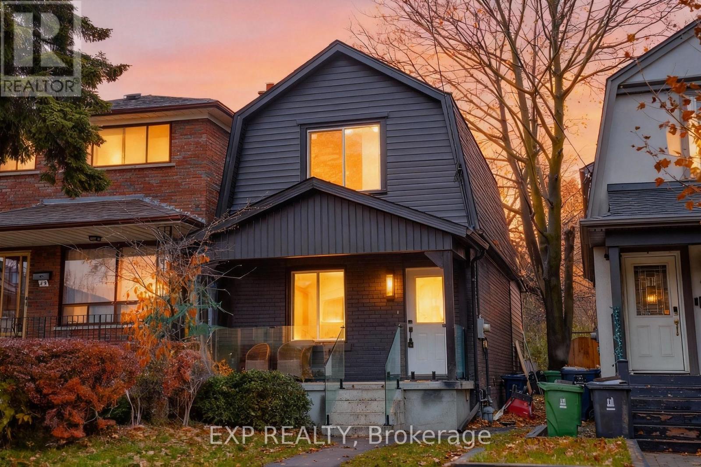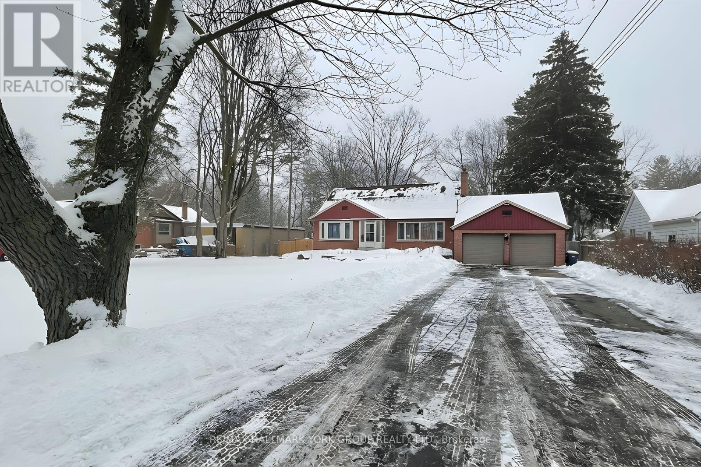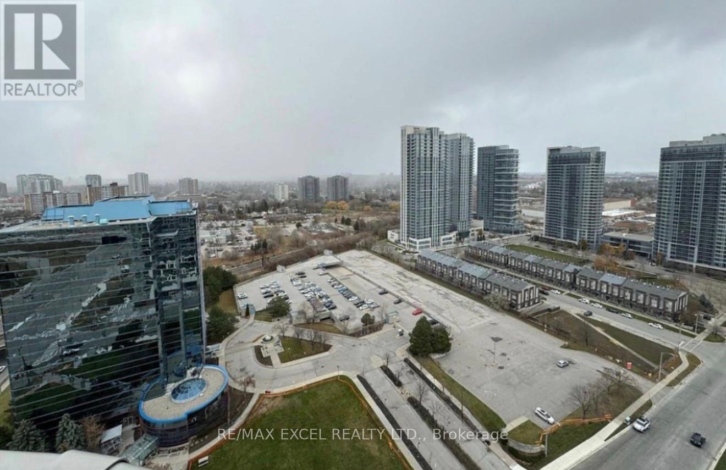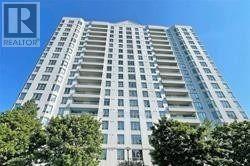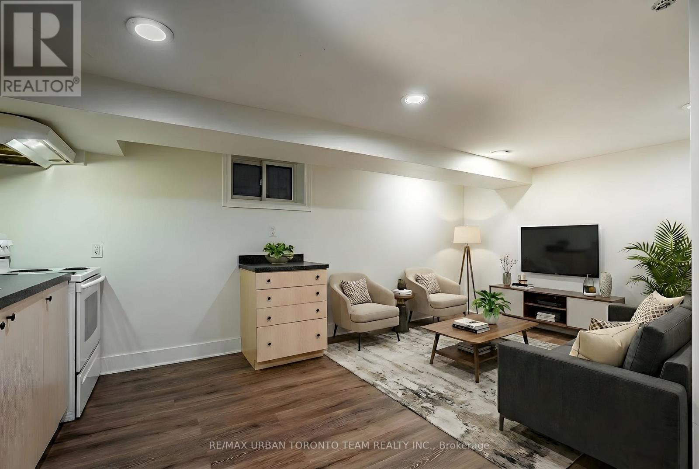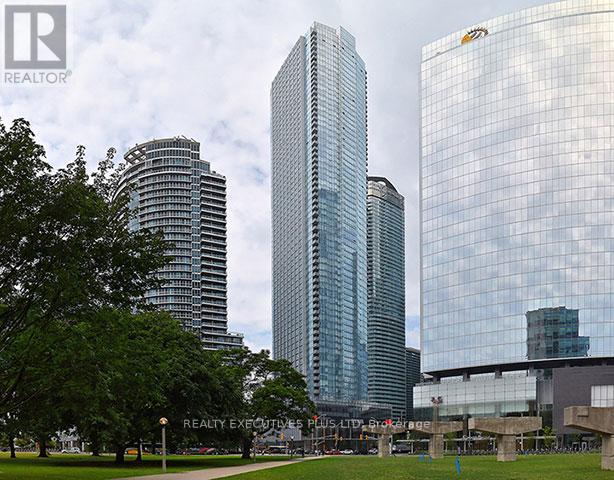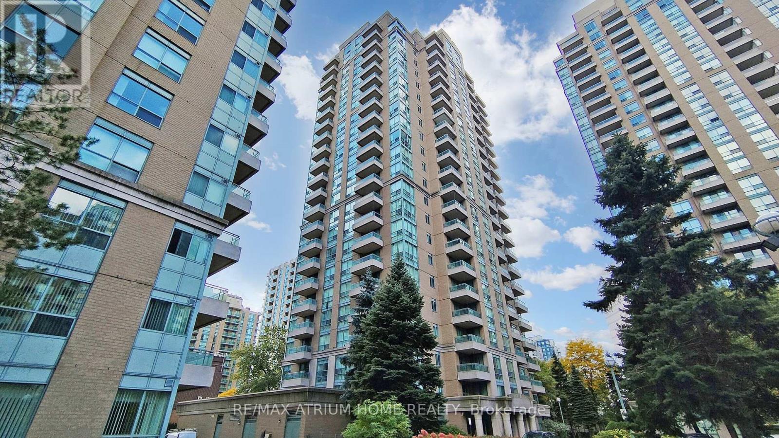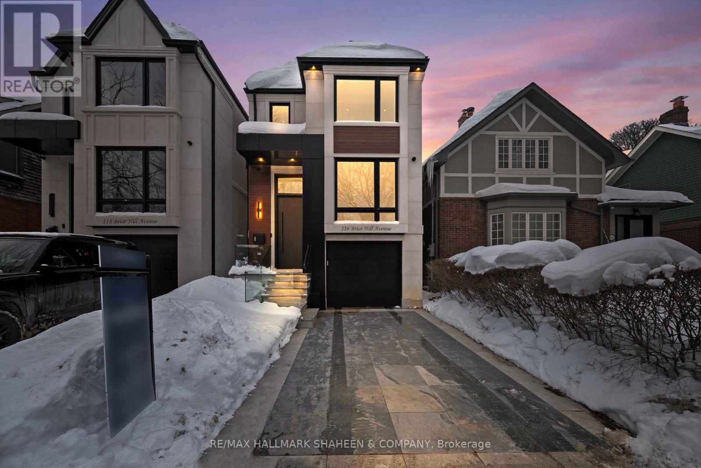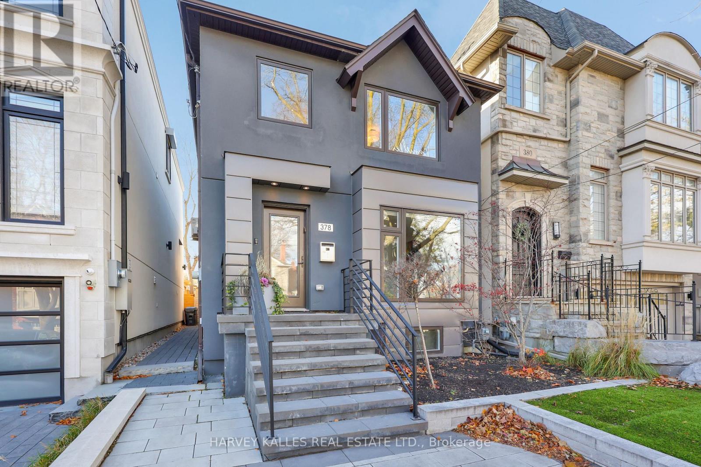52 - 55 Brimwood Boulevard
Toronto, Ontario
Welcome to 55 Brimwood Blvd 52! This gorgeous and spacious 4-bedroom townhome offers a well-maintained interior and a serene, unobstructed park-like backyard right outside your living room. Enjoy the added convenience of a finished basement and a prime location close to schools, TTC, and a beautiful forested park with walking trails. Just minutes from the expansive Woodside Square Mall, featuring groceries, banking, a library, and more. Set on a quiet, child-safe cul-de-sac within a friendly, well-kept community, this home delivers comfort, convenience, and an exceptional living environment. (id:60365)
2105 - 83 Borough Drive
Toronto, Ontario
Tridel 360 - The City Centre, High Floor,The Best 2 Bedroom Layout With Two Full Baths. Unobstructed Clear View Complement With Floor To Ceiling Windows In Living Room And All Bedrooms. Custom Backsplash Kitchen With Granite Countertop Breakfast Bar. Brand New Laminate Floor Throughout, Brand New Deluxe Window Rolller Shade & Freshly Paint. Doorstep To Ttc, Civic Centre, Town Centre, Shops & Restaurant And All Amenities. Clubhouse Facilities: Gym, Pool, Saunas, Party Room, Billiard, Meeting Room Plus Onsite Concierge & Security Guard. Steps to TTC, 401 & 404. Vacant & Move-In Ready. (id:60365)
1383 Wilson Road N
Oshawa, Ontario
High-Performing Shawarma Restaurant - Prime North Oshawa - An exceptional opportunity to acquire a well-established, high-traffic, non-franchise shawarma restaurant in one of North Oshawa's most desirable neighborhood. This business offers excellent visibility, steady daily foot traffic, and a loyal customer base built through years of consistent quality and service. With 1,350+ Google reviews and 1000+ Uber Eats reviews, the restaurant is widely recognized as one of the area's top shawarma destinations. Business Highlights: Monthly Sales apx $65K -$70K, Food Cost: apx 40%, Employment Cost: apx 25%, Rent: $5,970/month (including TMI). Turnkey operation with efficient systems and trained staff, Strong online presence and excellent community reputation. Located in a rapidly growing neighborhood with expanding residential and commercial development. Non-franchise model allows full control over branding, menu, and future growth. Clear potential to scale into a franchise concept. It is an ideal opportunity for an owner-operator seeking strong cash flow or an investor looking for a profitable, established business with immediate returns. (id:60365)
47 Eldon Avenue
Toronto, Ontario
The fully finished basement serves as a private retreat with a large bedroom, full ensuite, and laundry-ideal for rental potential. Rare parking for 4 vehicles at the rear! Massive potential to verify for a future garage or laneway suite. Recent upgrades include brand new A/C and modern glass railings. Perfectly located steps from Victoria Park Subway, Dentonia Park, Shoppers World, and all the vibrant amenities of the Danforth. Vacant and ready for immediate possession. Property sold as-is. Don't miss this turn-key opportunity! (id:60365)
Bsmt - 15 West Hill Drive
Toronto, Ontario
Charming And Well-Maintained Basement Apartment With A Private Separate Entrance, Located In The Sought-After West Hill Neighborhood. This Bright And Spacious Unit Offers In-Suite Laundry, Ample Parking, And Comfortable Living Space. Conveniently Situated Within Walking Distance To TTC Bus Stops And Many Everyday Amenities. Just Minutes From Highway 401, Major Hospital, And Shopping Mall.Enjoy The Convenience Of Living In A Well-Served Community With Local Shops, Services, Eateries, Transit Options, Green Spaces, And Essential Amenities All Close By. Tenant To Pay 40% Of Shared Utilities. (id:60365)
3121 - 2031 Kennedy Road
Toronto, Ontario
Welcome to this New 2 Bedroom/2 Full bath spacious (771 SF + 140SF Wraparound Balcony) Filled With abundant Natural Light. An Unobstructed North View, Modern Design With Large Windows And Wraparound Balcony. Great Layout, Cozy And Spacious. Excellent Location, Steps to T.T.C that connects you to Kennedy subway station, minutes drive to Agincourt GO, Shopping, Park, Library, Amenities, Schools, Hwy 401And A Lively Array Of Restaurants & Stores nearby. World class amenities will include A State-Of-The-Art Gym, Party Room, Comfortable Guest Suites, 24 hours Concierge and Security System Ensures A Peaceful And Secure Living Experience, Visitor Parking & much More.... (id:60365)
813 - 2627 Mccowan Road
Toronto, Ontario
Spacious 1+1 bedroom condo in a high-demand Monarch-built building with a stunning east view overlooking the garden. Features 2 full bathrooms, Xl Den (Fits Queen Bed) With French Door and well-maintained appliances. Enjoy access to exceptional amenities, including a gym, indoor pool, party room, tennis court, and more. Conveniently located near parks, schools, restaurants, shopping, and highways. A perfect blend of comfort and convenience! **EXTRAS** Stove, Fridge, Dishwasher, Washer & Dryer, B/I Microwave, one (1) parking and one (1) locker. Located In The Heart Of Scarborough, This Unit Is Extremely Well Maintained! Unobstructed Garden View From High Floor, Blue Sky & Wooded View For All Season. Low Mtc Fee!! Steps To Woodside Sq Mall, 24Hrs Transit, School & Much More. 1+1 (With Door) 2 Full Bath Functional Layout With Huge Windows! Comes With One Parking. Oodles Of Natual Light. Spacious Living/Sep Kitchen. Overlook Beautiful Garden, Move In Condition! Great Amenities Include Guest Suites, Gym, 24 Hrs Security, Party Room, Sauna & Indoor Pool, Tennis Court, Table Tennis, & Game Rm. (id:60365)
Lower - 1277 Broadview Avenue
Toronto, Ontario
Just Renovated, New Flooring Throughout Entire Unit, Freshly Painted, 2 Bedroom Lower Level With Private Entrance W/Open Concept Kit, Lr + Dr, Reno'd Bathroom & Washer/Dryer, Storage Space! New Laminate Flooring Throughout Living And Dining Area. Close To Transit, Shopping, Groceries, Hwys. (id:60365)
1912 - 10 York Street
Toronto, Ontario
Location! Location! Location!!!!! Luxurious 10 York St. Tridel built, Downtown/Waterfront community, boasting approx 582Sf, with a north west unobstructed City Views, Engineered Laminate Flooring, 9 ft Ceiling, 7" Contemporary Style Baseboard* State-Of-The-Art Keyless Building, Shore Club: with Spa, Gym, Guest Suites, Theatre, Media/Games Rm, Party Rm/Private Dining, Billiards Rm, Spa, Spin/Yoga Studios, Outdoor Pool, Sauna, 24Hr Concierge, Tim Hortons in building, Movie Theater and Many more To List. Individual Metering Of Electricity, Hot Water, Space Heating and Cooling. Steps From Waterfront, Close To Subway, Go Union Station, Easy accede to Gardiner Expressway and more!!!! ** Some photos shown from before tenant occupancy, some after ** (id:60365)
1703 - 3 Pemberton Avenue
Toronto, Ontario
Amazing Location and a rare Offered Corner Unit At Yonge/ Finch; Practically THREE Bedrooms Layout ***Oversized Den Can Be 3rd Bedroom with Large Window*** Corner Suite with Bright Exposure Facing Northwest; DIRECT ACCESS to Finch Sub Station via Underground Pathway; ALL Utilities Included in the Maintenance Fee; School Zones is Earl Haig Secondary School; 1 Transit To York University, U Of T Or Downtown, Seneca & Many More Amenities Along the Yonge in Walking Distance (id:60365)
116 Briar Hill Avenue
Toronto, Ontario
The experience begins on arrival with a heated driveway, followed by 12+ foot ceilings, skylights, and a raised, light-filled living space that set the tone for scale and warmth. The chef's kitchen is anchored by a large island wrapped in a fluted finish, a design motif echoed throughout the home in Vogt faucets, solid brass hardware, and refined architectural accents. Custom millwork is paired with a premium appliance suite including a Sub-Zero fridge/freezer, Wolf six-burner gas cooktop, wall oven, and Bosch dishwasher. The family room is elegant yet inviting, featuring fluted oak veneer panels, custom built-ins, and a porcelain fireplace, with floor-to-ceiling glass opening to a beautifully landscaped backyard. Enjoy a composite deck, interlocking surfaces, gas lines for a BBQ and firepit, gazebo, and full landscape illumination-ideal for quiet evenings at home. Upstairs, the primary suite offers a serene retreat with custom cabinetry, dual sinks, wall-mounted vanity, linear drain, floor bench, and a seamless full-slab stone shower. One additional bedroom includes its own ensuite, while two others share a bath. A convenient upper-level laundry completes the floor, with rough-ins in place for a future second laundry in the basement. The finished lower level features heated floors, a spacious rec room with walkout, wet bar, wine display, and flexible living space with direct access to the garage. Engineered for comfort and longevity, the home includes radiant in-floor heating for all stone surfaces, a high-efficiency furnace with heat pump cooling, tankless hot water, sump pump, integrated drainage system, an interlock driveway with snow-melt on stairs, and epoxy garage floors with LED lighting. Smart home features include Control4, an Ecobee thermostat, built-in speakers, a Wi-Fi booster, and security cameras. Set between Avenue Road and Yonge Street, within the coveted Allenby Junior PS and North Toronto CI catchments. (id:60365)
378 Elm Road
Toronto, Ontario
Welcome To 378 Elm Road, A Remarkable Detached Home Nestled In The Prestigious Lawrence Park North Enclave, One Of Toronto's Most Coveted Neighbourhoods Known For Its Tree Lined Streets, Top Tier Schools And Vibrant Family Friendly Community. This Exceptional Home Offers Spacious Modern Living With 4 Generously Proportioned Bedrooms And 4 Well Appointed Bathrooms, Thoughtfully Designed To Support Both Everyday Family Life And Elevated Entertaining. Upon Arrival, You're Greeted By An Inviting Foyer That Leads Seamlessly Into An Open Concept Layout Filled With Abundant Natural Light. The Heart Of The Home Is The Gourmet Kitchen, Featuring A Large Centre Island With Striking Waterfall Stone Counters, Premium Stainless Steel Miele Appliances And A 5 Burner Gas Range, Ideal For Both Casual Dining And Culinary Pursuits. The Expansive Dining And Living Areas Offer A Perfect Flow For Social Gatherings, Enhanced By A Bespoke Stone Feature Wall That Adds Refined Architectural Character. Retreat To The Primary Suite, Complete With A Coffered Ceiling, Generous Walk In Closet And Elegant 4 Piece Ensuite With A Luxurious Double Size Shower. A Private Balcony Off The Primary Bedroom Invites You To Enjoy Morning Light Or Evening Serenity. The Lower Level Expands Your Living Space With A Large Recreation Room, An Additional Bedroom, Full Bath And Convenient Laundry Area, Offering Flexibility For Guests, Home Office Or Media Space. Outdoors, The Carefully Maintained Backyard Presents A Low Maintenance Stone Patio And Artificial Turf, Perfect For Summer Relaxation And Alfresco Dining, Complemented By Ample Storage. Located In The John Wanless School District, This Home Is In Close Proximity To Parks, Transit And The Best Of Mid Town Amenities, Combining Quiet Residential Charm With Urban Convenience. Experience Luxury Living In A Neighbourhood That Truly Stands Apart. (id:60365)

