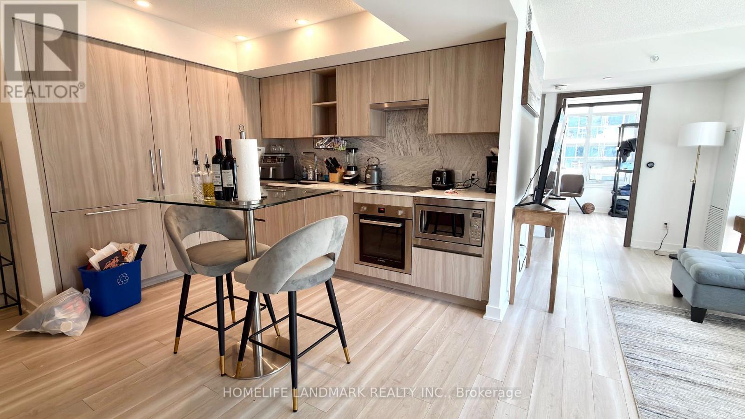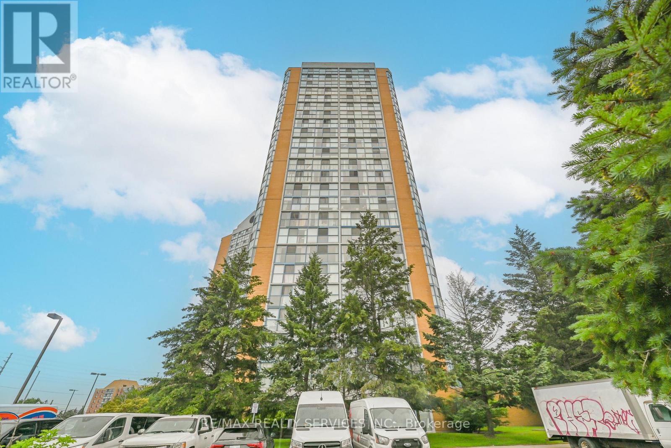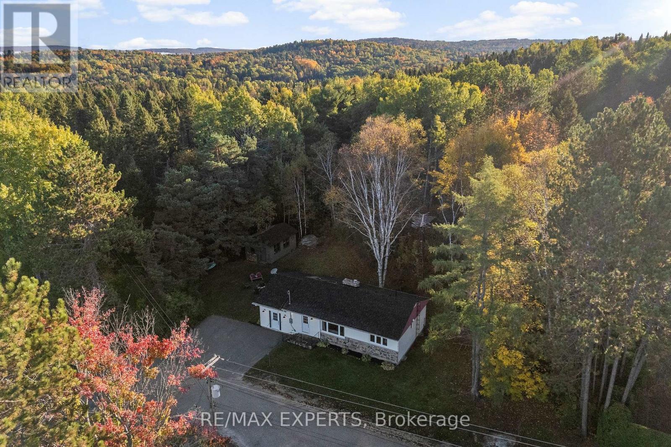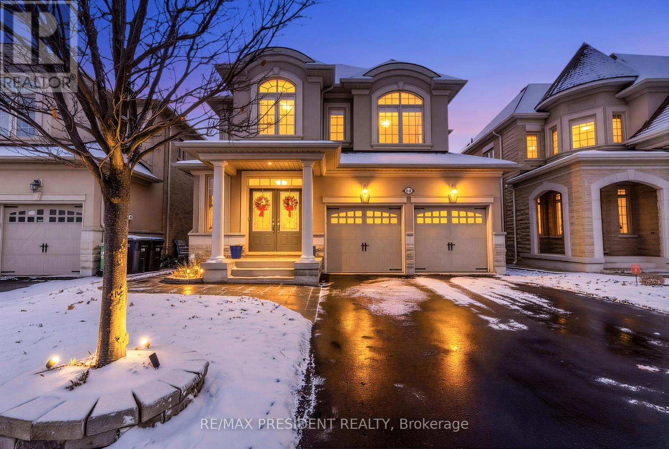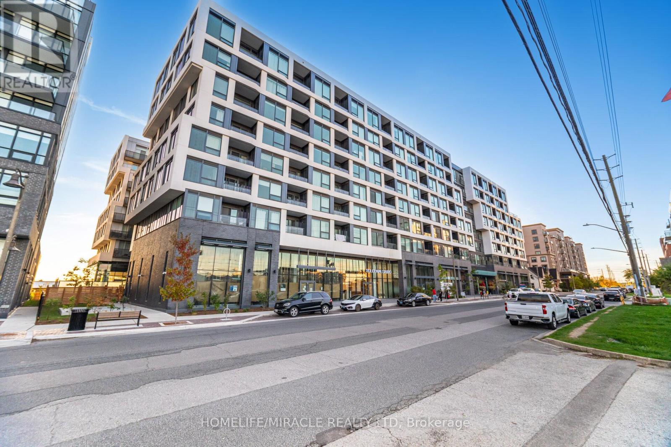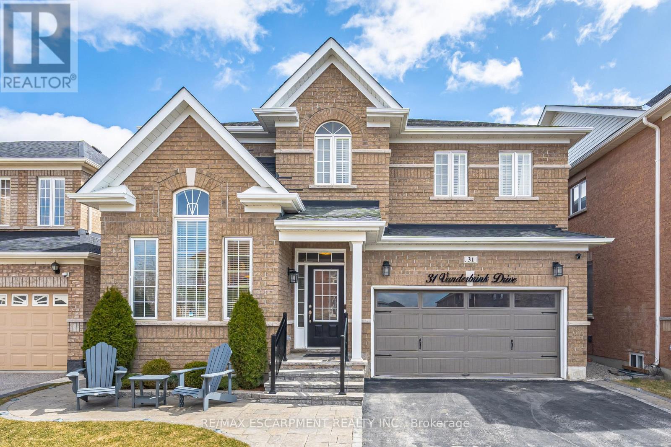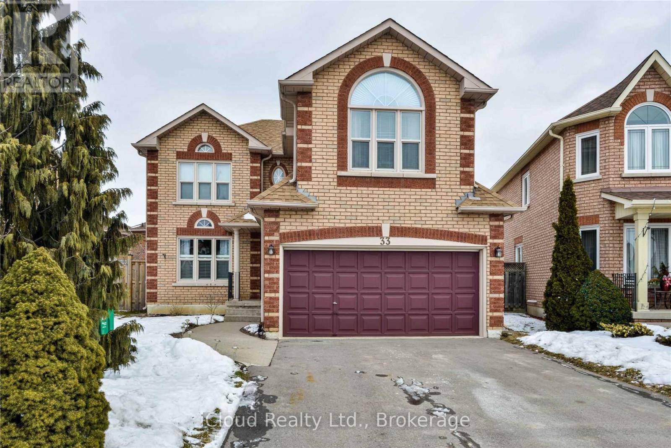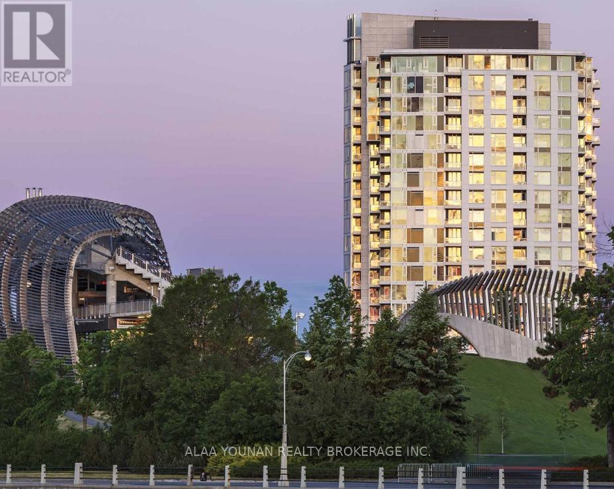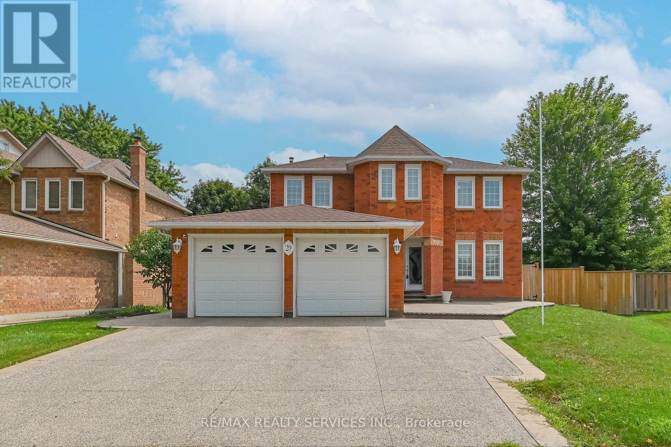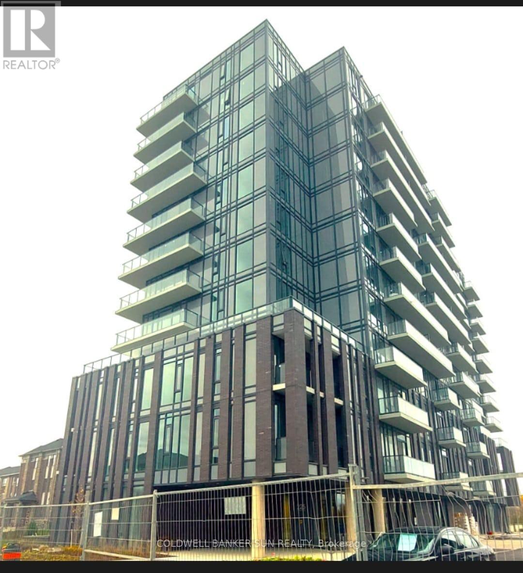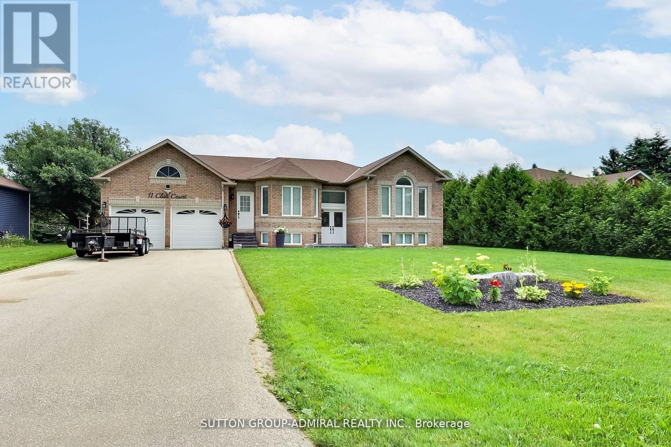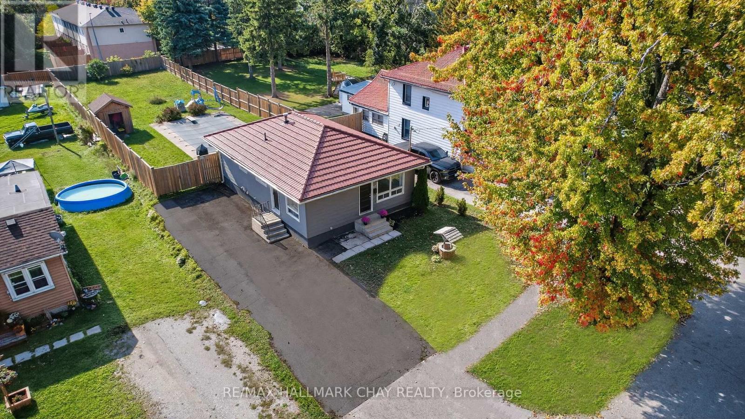911 - 19 Bathurst Street
Toronto, Ontario
Luxury Condo Building At Waterfront Downtown, Concord CityPlace. 3 Bedrooms, 2 bathrooms with Large Balcony at South West Corner. Modern Open Concept Kitchen & Dining, All 3 Bed Has Windows and Regular Doors. Over 23,000 Sf Of Hotel-Style Amenities. The Building Rises Above Loblaws New 50,000Sf Flagship Store And 87,000Sf Daily Essential Retail. Steps To Lake, Transit, Schools, Restaurants, Shopping, Financial/Entertainment District, Parks And King West Village. Easy Access To Hwy/Ttc/Subway.> Incl. (id:60365)
1911 - 35 Trailwood Drive
Mississauga, Ontario
Enjoy the best of urban living in this beautifully renovated corner unit in the heart of Mississauga, featuring 2 spacious bedrooms and 2 modern bathrooms, Great size living room and dining area in an open concept design ideal for entertaining and everyday living. Floor-to-ceiling windows provide a stunning, unobstructed south-east panoramic view, bathing the home in natural light. Freshly painted main living area for a bright and inviting atmosphere Updated kitchen with elegant granite countertops and stainless steel appliances Newer laminate flooring throughout for a contemporary feel Renovated main bathroom and a luxurious 4-piece ensuite in the primary bedroom Exceptional Building Amenities: Indoor pool for year-round relaxation Exercise room to support an active lifestyle And more additional amenities to enhance your living experience. Great location close to Saigon Park enjoy a one km trail, outdoor exercise equipment, public art, all major amenities shopping, dining, and entertainment options Convenient access to schools a wide variety of public, Catholic, and private schools nearby Worship options within easy reach Close to GO Train easy commuting for work or leisure. This unit is perfect for those seeking spacious, open-concept living, breathtaking views, and a lifestyle of convenience and comfort. (id:60365)
77 Post Street
South Algonquin, Ontario
Welcome to 77 Post Street, a beautifully renovated three bedroom home tucked away on a private lot at the end of a quiet dead-end street in the charming village of Whitney just minutes from Algonquin Park! This move-in-ready property offers the perfect blend of modern comfort, rustic charm, and natural privacy, ideal as a year-round residence, weekend retreat, or Airbnb investment. Step inside to find new laminate flooring, fresh paint throughout, a fully renovated kitchen with updated finishes, and a modernized bathroom. The sunroom is accented with tongue-and-groove cedar walls and ceilings. Everything has been done for you to simply move in and enjoy.Set on a private lot surrounded by mature trees, with no rear neighbours, this property offers peace and privacy rarely found. Enjoy cozy campfires under the stars, listen to the sounds of nature, and embrace the relaxing small-town lifestyle that Whitney is known for. Located close to the medical centre and easy access to grocery stores, shops, trails, lakes, public access to the water and the East Gate of Algonquin Park, this home is a perfect four-season escape. Don't miss this turn-key opportunity move in and start living your nature-inspired dream today! (id:60365)
166 Elbern Markell Drive
Brampton, Ontario
Welcome to this bright, sun-filled home radiating with warmth and positive energy! Lovingly maintained and located in a highly sought-after neighbourhood, this property offers an ideal blend of style, space, and comfort. The main floor features hardwood floors, 9-foot ceilings, and upgraded high-end light fixtures throughout. Enjoy a family-sized kitchen and a spacious family room complete with pot lights and a cozy two-way gas fireplace. Upstairs, you'll find 4 generous bedrooms, 3 full bathrooms, and a versatile loft area - perfect for a home office or study space. The primary suite is impressive with TWO walk-in closets and a luxurious 5-piece ensuite. Bedrooms 2 and 3 share a convenient Jack-and-Jill washroom. This incredibly bright home also features a WALKOUT finished basement, bringing the total living space to approximately 4,000 sq ft. The basement includes a kitchenette/bar, ample storage, and a walkout to a private interlocking patio - perfect for entertaining or relaxing. Interlocking continues along the front and side of the home for added curb appeal. Enjoy a beautiful backyard deck with ravine views, and walk to excellent nearby schools in just minutes. (id:60365)
351 - 2450 Old Bronte Road
Oakville, Ontario
Welcome to The Branch-Oakville's modern retreat where hotel-level luxury meets home comfort. Interiors with floor-to-ceiling windows and 9-ft ceilings flow across wide-plank floors to a private balcony. Custom-engineered renovations maximize space and enable work-from-home flexibility. Upgrades include: a functional island for prep and serving; thicker quartz in kitchen; upgraded tiles in bathroom; upgraded light fixtures including additional ceiling light in living room. The contemporary kitchen pairs upgraded sleek cabinetry with quartz counters, stainless steel appliances, and an integrated, panel-ready refrigerator for a clean, seamless look. The primary bedroom is restful with a walk-in closet; in-suite laundry (front-load washer/dryer) and smartphone-enabled keyless entry keep daily life effortless. Resort-style amenities include a 24-hour concierge, indoor pool, steam and rain rooms, party lounges, outdoor BBQ terraces, a landscaped courtyard, a dramatic three-storey lobby, and guest suites. Pet-friendly perks include an indoor pet wash and an outdoor pet relieving area. Minutes to Oakville Trafalgar Memorial Hospital, Bronte Creek's trails and extensive bike routes, with easy access to two GO stations and Hwys 403/401/407-luxury, convenience, and nature beautifully balanced at The Branch. Come fall in love and make an offer. (id:60365)
31 Vanderbrink Drive
Brampton, Ontario
Welcome to 31 Vanderbrink Drive A Beautiful Family Home in Sandringham-Wellington Nestled in the highly sought-after Sandringham-Wellington neighbourhood of Brampton, this stunning 5+2 bedroom detached home offers the perfect blend of style, space, and location. Enjoy the convenience of being close to parks, top-rated schools, shopping centres, and major highways making it an ideal choice for growing families. Property Highlights: Detached 2-storey home with 2,451 sq ft of above-grade living space Professionally finished basement with 2 additional bedrooms and a full bathroom perfect for in-law use or rental potential. 9' ceilings on the main floor with a striking vaulted ceiling in the living room Hardwood flooring throughout main living areas for a warm, elegant feel Gourmet kitchen featuring granite countertops, stainless steel appliances, and a modern backsplash Spacious primary suite with walk-in closets and a luxurious 5-piece ensuite Ample parking with a private double-wide driveway and an attached double-car garage Fully landscaped yard beautifully maintained and ready for outdoor enjoyment Original owner a true display of pride of ownership throughout. This home offers both functionality and flexibility, with a basement that provides incredible income potential or space for extended family. Whether you are upsizing or investing, 31 Vanderbrink Drive is a home that truly checks all the boxes. (id:60365)
33 Fenflower Court
Brampton, Ontario
Excellent Detached house with long driveway available for rent. Main floor Laundry. Pictures are old New Laminate flooring is installed on full main floor and all bedrooms. there is No carpet except on the Stairs. Portion of lease is for Main floor and second floor Only. Second floor has huge family room on top of double car garage, and this can be used as the 4th bedroom. Looking for AAA Family. No pets Please. basement is legal and will be rental out separately. (id:60365)
102 - 3075 Trafalgar Road
Oakville, Ontario
*ASSIGNMENT SALE* Prime opportunity to Live the luxury life style with one of the Minto builder project in the most prestigious community in Oakville. Spectacular indoor amenity features designed by FIGUR3. Outdoor amenity spaces, rooftop and landscaping designed by landscape architect NAK Design Strategies. This 2 beds + 2.5 bath is your next sweet home with 9 ft ceiling on main level is Situated in the vibrant heart of the city. A True Blessing To Own This Home - Fantastic Layout Where Luxury Meets Sophistication In Joshua Meadows Latest & Timeless Elegant Home. Located on main street with an open terrace view. Here, every day promises new adventure. "CLOSING IS MID OF JANUARY" AMENITIES GYM, LIBRARY, PARTYROOM. (id:60365)
29 Leneck Avenue
Brampton, Ontario
Welcome to 29 Leneck Ave, Brampton an exquisite, fully renovated detached home in the desirable Northwood Park neighborhood. This impressive residence features a double car garage with a widened driveway, providing parking for more than 4 vehicles. Boasting 4+2 bedrooms and 4 bathrooms, the home offers exceptional space and flexibility for large families or guests. Step inside to over 3,700 sq. ft. of beautifully finished living space, highlighted by hardwood flooring and pot lights throughout both levels, creating a bright and inviting atmosphere. The main floor offers separate living, dining, and family rooms. The heart of the home is the upgraded, family-sized kitchen, which showcases an oversized island with pot lighting, top-of-the-line appliances, quartz countertops, extended cabinetry, a stylish backsplash, and elegant 24x48 ceramic tiles. Enjoy meals in the cozy breakfast area overlooking the landscaped yard. Retreat to the luxurious primary bedroom, a true sanctuary with soaring ceilings, a walk-in closet, and a spa-inspired 5-piece ensuite. Additional features include a finished basement with three bedrooms, widened exterior lighting, and proximity to top-rated schools, parks, shopping, highways, and all essential amenities. With $150,000 spent on upgrades, this home blends luxury, comfort, and convenience perfect for discerning buyers seeking move-in ready living in a prime location in Brampton. (id:60365)
601 - 215 Veterans Drive
Brampton, Ontario
Introducing a brand new, move-in ready 2-bedroom, 2-bathroom condominium in the heart ofBrampton. This modern unit is situated in a well-appointed building offering an array of premium amenities, including a fully equipped fitness center, a games room, a Wi-Fi lounge,and an elegant party/lounge area complete with a private dining room. The party room also opens directly onto a beautifully landscaped outdoor patio ideal for hosting gatherings or enjoying outdoor relaxation.The kitchen features designer cabinetry with extended uppers and deep overhead storage abovethe refrigerator, combining style and functionality. Conveniently located just minutes from Mount Pleasant GO Station, this location offers excellent connectivity across Brampton andbeyond. With major shopping centers nearby, this residence is perfect for students, working professionals, and avid shoppers alike. (id:60365)
11 Club Court
Wasaga Beach, Ontario
Spectacular, Modern Home in Wasaga Sands Estates Community, that Shows Pride Of Ownership. Approx. 1700 SF Above Grade. Enjoy the Privacy and Serenity of the Deep Ravine Backyard. Many Updates done approximately 3 yrs Ago, New Kitchen, New Floors, Barn Doors in Hallway Closet, Iron Pickets Rail, Electric Fireplace in Family Room (Now used as part of kitchen ). New Stainless Steel Appliances and Much More! Stone Walkways, Front Porch and Front Steps.Only Minutes Away from Beach, Located on a Quiet Court . (id:60365)
67 Simcoe Street
Orillia, Ontario
Well Maintained 2 Bedroom Bungalow With Many Upgrades Completed Throughout, Nestled On Deep 1/4 Acre Lot With 16 x 32 Ft Inground Pool In The Growing Community Of Orillia! Inside Boasts Open Concept Layout With Over 1,700 SqFt Of Total Available Living Space! Living Room With Large Window Overlooking Front Yard & New Laminate Flooring! Formal Dining Room Is Perfectly Positioned Between Living Room & Kitchen. Spacious Kitchen With Wood Cabinets, Modern Backsplash, & All New Stainless Steel Appliances, Including Fridge With Water Hook-Up! Huge Primary Bedroom Features Laminate Flooring, Upgraded Closet (2025), & Walk-Out To Backyard Deck! 2nd Bedroom With Laminate Flooring, Closet, & Large Window Overlooking Backyard. Unfinished Basement Is Unfinished Awaiting Your Personal Touches! Plus Separate Entrance Creating In-Law Suite Potential! Massive Backyard Is An Entertainers Dream With Inground Pool With New Liner (2018), Wood Deck (2018), & New Hot Tub (2022)! Plus Tons Of Privacy With New Fence (2018) & Garden Shed Perfect For Extra Storage! Recent Upgrades Include: Furnace (2023), A/C (2023), Owned Water Heater (2023), Steel Roof (2017), All New Appliances (2023), New Updated 100AMP Electrical Panel (2022)! Perfect Turn-Key Home Ready For New Memories To Be Made! Large 5 Car Driveway Has Ample Parking For Everyone! Nestled In Prime Location Just Minutes To Grocery Stores, Rec Centres, Multiple Golf Courses, Schools, Shopping, Restaurants, & Highway 12! (id:60365)

