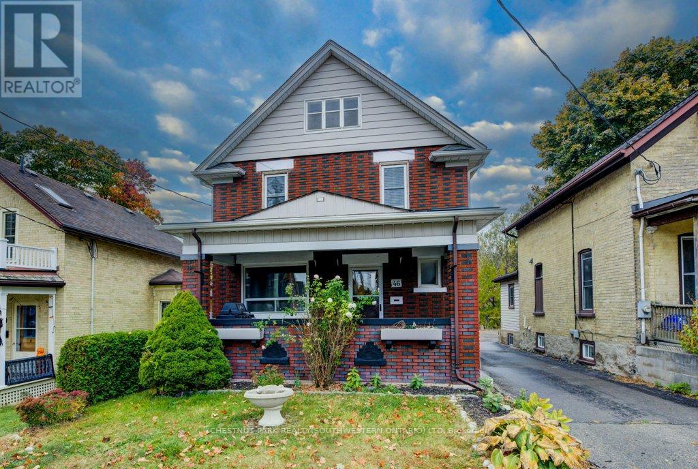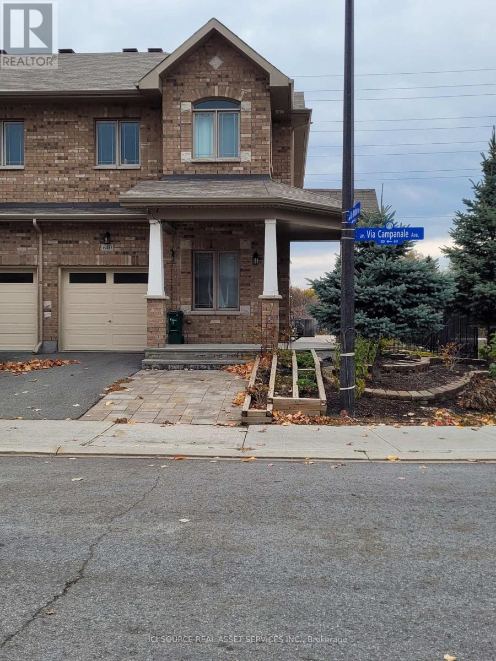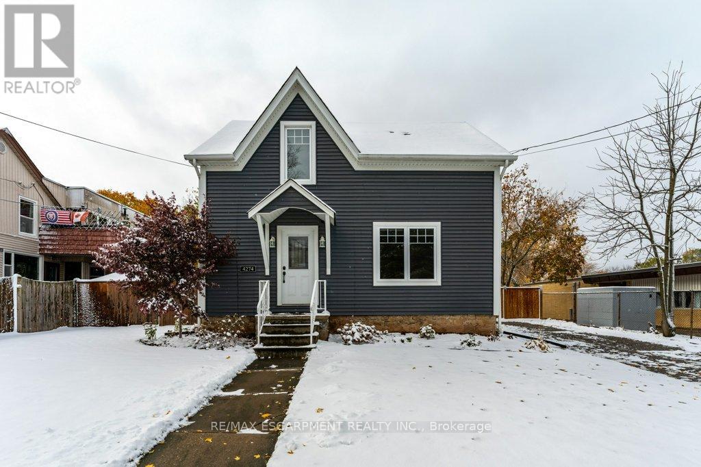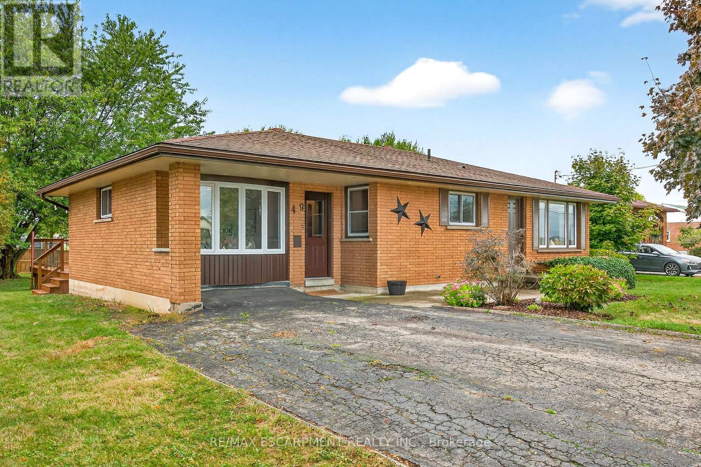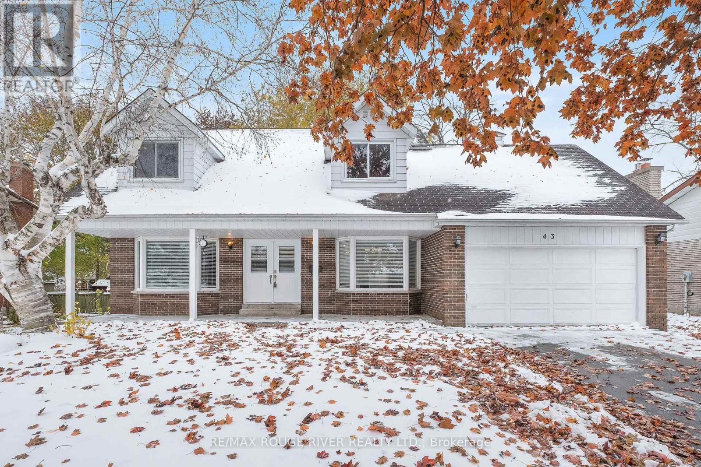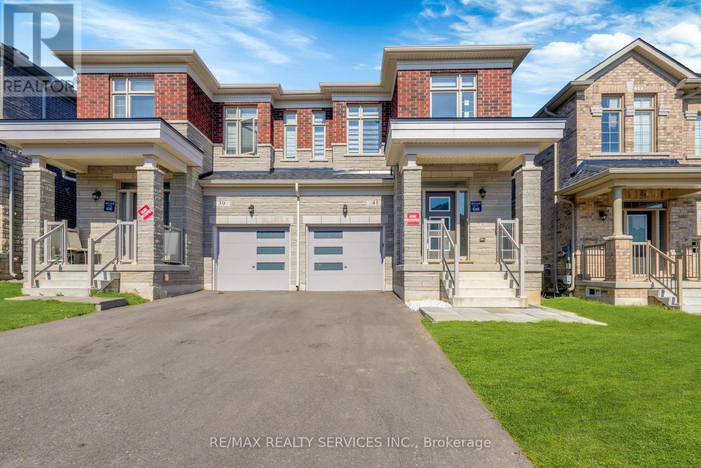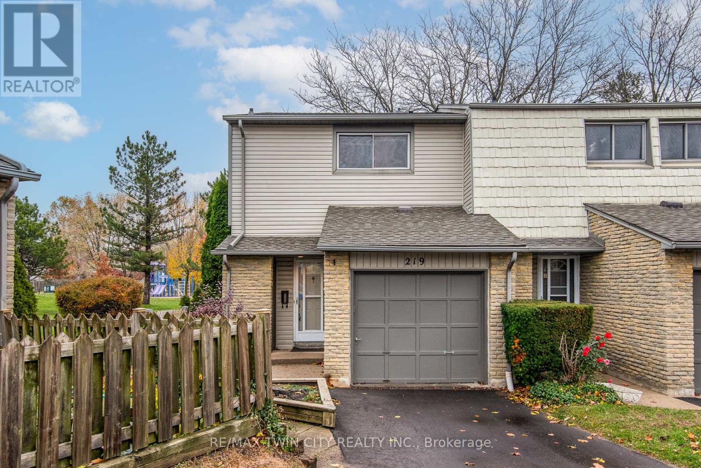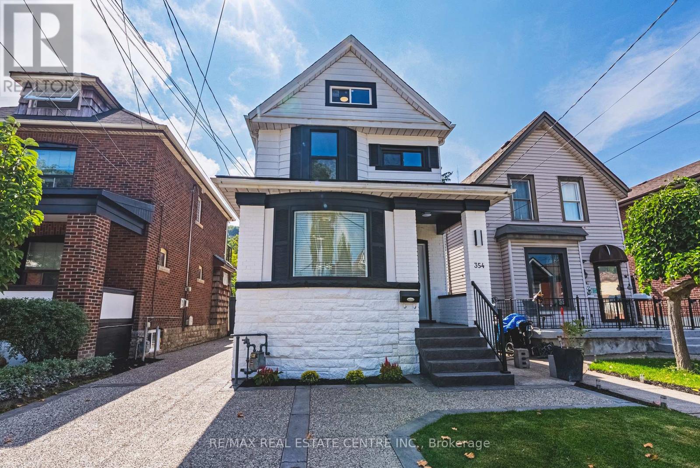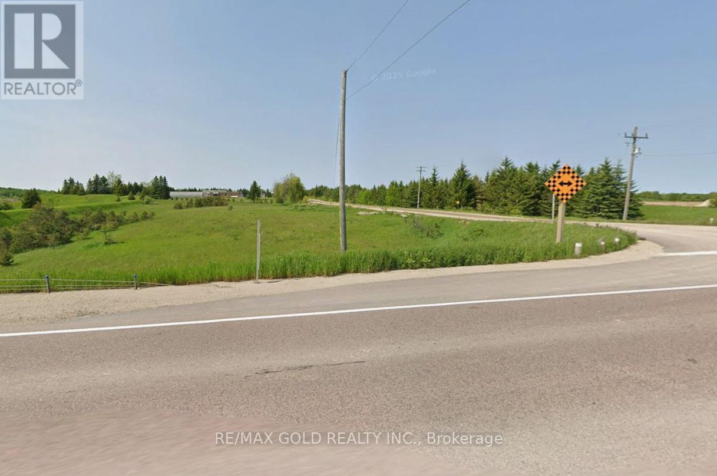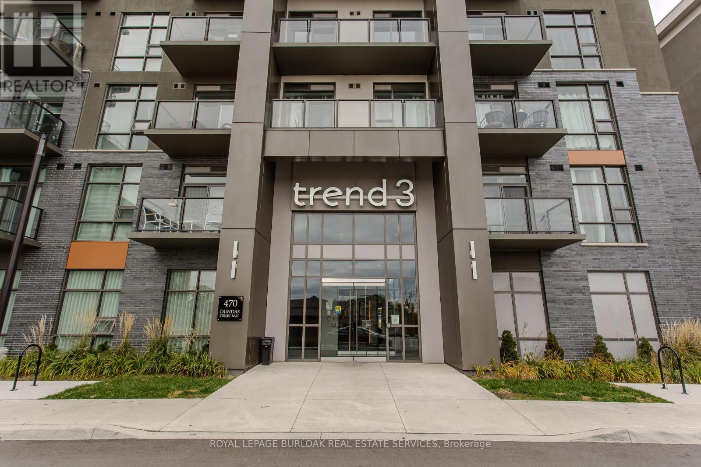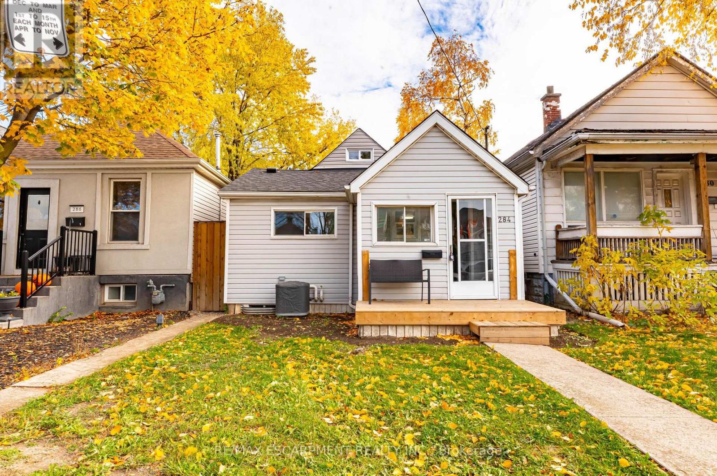307 - 1 Edgewater Drive
Toronto, Ontario
Tridel's Waterfront Luxury Condo! "Aquavista At Bayside"! Beautiful South 2 Bedroom 10' Ceiling Unit, Spacious Design. Walk Out To beautiful Balcony With relaxing Lake View. Fabulous And Modern Waterfront amenities. Walking Distance To Distillery District, St Lawrence Market, Harbour Front, Parks, Restaurants & Public Transportation. Amenities Include Gym, Yoga Room, Spin Studio, Theatre, Party Room! 2 Exclusive Bike Racks. A superbly managed building with exceptional resort-quality amenities, outdoor pool paradise, fantastic 24-hr concierge staff. New Marche Leo's grocery store coming to ground floor. Steps to George Brown College. (id:60365)
46 Cherry Street
Kitchener, Ontario
Centrally located in a prime area with seamless access to the 401, LRT, schools, shopping, and the hospital, this charming century home built in 1919 offers a perfect blend of character and convenience. Currently operated as a successful AirBnB, it features three separate, fully-equipped units: two 1-bedroom suites and one spacious 2-bedroom unit, all with appliances and furnishings included for a turnkey experience. The beautifully tiered backyard backs onto the scenic Cherry Park, adding a serene touch to the property's lush landscaping. With a unique two-storey garage and a separate cozy bunkie, this home is an ideal high-income investment or a fantastic, flexible family residence! (id:60365)
640 Via Campanale Avenue
Ottawa, Ontario
End unit, big backyard (interlock), walking distance from Long fields Station, no rear neighbors. 2049 sq. ft. (includes 303 sq. ft. in Finished Basement Rec Room). Floor plan photo is attached . Dining room, Living room, on the main floor, rec room in the basement, 3 bedrooms and laundry room on the 2nd floor. No smoking please. * For Additional Property Details Click the Brochure Icon Below* (id:60365)
4274 William Street
Lincoln, Ontario
Welcome to this beautifully updated 3-bedroom, 1.5-bath home, ideally located just steps from downtown Beamsville! Tastefully renovated and move-in ready, this charming property offers stylish luxury vinyl flooring throughout and a modern kitchen featuring contemporary finishes and ample workspace. Convenient main-floor laundry adds to the home's everyday functionality. Upstairs, you'll find three spacious bedrooms and a bright 4-piece bathroom complete with a large soaker tub-perfect for relaxing after a long day. Step outside to your private backyard oasis- ideal for year-round entertaining. Enjoy the custom concrete patio and stunning Douglas Fir overhang, with two natural gas hookups ready for your BBQ and outdoor fireplace. Experience the best of small-town living, with shops, restaurants, parks, and local amenities all within walking distance. This is the perfect blend of comfort, convenience, and community-ready for you to call home. (id:60365)
49 Erie Avenue N
Haldimand, Ontario
Beautifully updated all brick Bungalow in sought after family-friendly Fisherville on desired 70' x 165' lot. Great curb appeal with 4 car paved driveway, & oversized deck with hot tub overlooking large back yard. The flowing interior features 2 bedrooms, 1 full bathroom and an open-concept layout filled with natural light, modern decor, and stylish lighting throughout. The upgraded kitchen is a true highlight showcasing rich cabinetry, quartz countertops, & subway tile backsplash, updated vinyl flooring that flows seamlessly into the spacious family room perfect for everyday living & entertaining, additional MF living room, & 4-piece bathroom with a relaxing soaker tub, custom vanity, & corner shower. The partially finished basement extends the living space with a generous sized rec room complete with a built-in entertainment unit, plus ample storage. Move-in ready and ideal for first-time buyers, small families, or downsizers looking for a welcoming community to call home. (id:60365)
43 O'neil Crescent
Quinte West, Ontario
Spacious 4 bedroom Family Home on a Quiet Crescent Near The Bay Of Quinte! Welcome to this beautiful 4 bedroom, 3-bathroom home offering exceptional living space inside and out. Nestled on a large lot on a peaceful Crescent, this property provides both privacy and a true sense of community living. Step inside to find a bright, open layout with generous principal rooms, perfect for family life and entertaining. The home features multiple living areas, a well appointed kitchen and spacious bedrooms - including a comfortable primary suite with an en suite. Enjoy outdoor living at its best with a large private yard with a deck. Located just minutes from parks, schools, shopping, and everyday amenities. This home also offers quick access to conservation areas and the beautiful Bay of Quinte, perfect for those who love to be close to nature. This is a perfect blend of comfort, convenience and lifestyle - a place to be proud to call home. Don't miss your chance to view this stunning property! *Rooms Are Virtually Staged* (id:60365)
41 Trail Bank Gardens
Hamilton, Ontario
Beautifully Semi-detached home- in the highly sought-after community of Waterdown. 3-bedroom, 2.5-bath semi-detached Features with 9-ftceilings on main level with huge windows and abundant natural light, this home offers an inviting and modern living experience. Step into the gourmet kitchen, and plenty of cabinets, island, and dining area, overlooking the backyard perfect for morning coffee or summer barbecues. The vibrant great room features a huge windows, creating a warm and welcoming atmosphere. The staircase leads to the upstairs with three spacious bedrooms and two baths, The main bedroom boasts a walk-in closet and a full private ensuite. basement with large full-size window provides an excellent opportunity to customize the space to fit your personal needs. Located just minutes from major hwy (403, 407, and 401 via Hwy 6), GO Train, parks, trails, shopping, and excellent schools. Easy and access to all amenities, shopping and highways. this cozy home offers4 bedrooms 2.5 baths. Laundry Rm is conveniently located on the 2nd floor. (id:60365)
219 Deveron Crescent
London South, Ontario
Welcome to 219 Deveron Crescent - This bright and inviting end-unit townhome offers the perfect blend of comfort, privacy, and convenience. Backing onto beautiful green space with a park and scenic trails, this home is a dream for families, pet owners, and anyone who enjoys having nature right at their doorstep. Step inside to a functional layout featuring 3 bedrooms and 3 bathrooms, ideal for growing families or first-time buyers. The cozy living room with a gas fireplace is the perfect spot to unwind, and the sliders to the fully fenced back deck make indoor-outdoor living effortless. Enjoy quiet mornings or relaxed evenings in this private outdoor space-great for lounging, dining, or letting kids and pets play safely. Located close to schools, shopping, and downtown, you'll have everything you need just minutes away. Plus, with quick access to the 401, commuting is made easy for those on the go. A single-car garage and nearby amenities make this home even more convenient. Whether you're just starting out or looking for a comfortable place to settle in, 219 Deveron Crescent offers the lifestyle and location you've been searching for. (id:60365)
354 Cumberland Avenue
Hamilton, Ontario
Welcome to 354 Cumberland Avenue, Hamilton - a beautifully renovated home where modern craftsmanship meets timeless charm. This property has been completely transformed from top to bottom, offering peace of mind and stylish living in one of Hamilton's sought-after neighbourhoods.Every detail has been meticulously upgraded - from the all-new water lines and drains to the complete removal of knob and tube wiring, replaced with brand-new copper wiring professionally inspected and approved by the ESA with permits.The interior showcases custom-made kitchens featuring elegant sintered stone countertops, new flooring throughout, and all-new doors paired with new and updated windows that fill each room with natural light. (id:60365)
0 2nd Line E
Mulmur, Ontario
Create your dream home on a ravine corner lot, boasting a walk-out basement and breathtaking views. Positioned next to a Sikh Temple at the junction of Hwy 89 and 2nd Line, this 0.63-acreparcel offers convenience and tranquility, just 12 minutes from Orangeville. With approval for up to 6500 sqft, including plans for a 5400 sqft house, you have the freedom to customize your ideal sanctuary. Embrace this exceptional opportunity for luxurious living in a stunning natural setting. Don't miss this chance. (id:60365)
114 - 470 Dundas Street
Hamilton, Ontario
A perfect opportunity for first-time buyers looking to step into homeownership with style, comfort, and convenience. This beautifully appointed ground-floor condo offers modern living in one of Waterdown's most desirable neighbourhoods-close to everything you need for your daily lifestyle. Enjoy walking distance to shops, dining, parks, and essentials, plus easy access to highways and public transit for a seamless commute. Inside, you'll love the bright open-concept layout designed for both everyday living and entertaining. Hardwood flooring flows throughout, adding warmth and elegance to the space. The sleek, modern kitchen features quartz countertops, stainless steel appliances, an undermount sink, and a peninsula with a breakfast bar-perfect for morning coffee, casual meals, or hosting friends. The living area is filled with natural light and extends to your own private balcony-a cozy spot to unwind, enjoy fresh air, or create your own little outdoor oasis. The spacious bedroom offers floor-to-ceiling windows and a calming atmosphere, ideal for relaxation after a busy day. A stylish 4-piece bathroom with modern subway tile, in-suite laundry, one parking space, and a storage locker complete the suite, offering comfort and everyday convenience. This thoughtfully designed building enhances your lifestyle with desirable amenities, including a fitness centre, party room, community BBQ area, rooftop deck/garden, bicycle storage, and a contemporary lobby lounge. Whether you're working out, hosting friends, or enjoying sunset views from the rooftop, you'll love the sense of community and ease of condo living. Plus, downtown Burlington waterfront and restaurants are just minutes away. Ideal for those entering the market or seeking a low-maintenance lifestyle, this move-in-ready condo blends modern finishes, great amenities, and a location that truly supports your day-to-day needs. (id:60365)
284 Paling Avenue
Hamilton, Ontario
Welcome to 284 Paling Ave, the perfect home for a young family or couple looking for a detached home in a great location and move-in ready! This beautiful home is located ideally in Hamilton East, close to the hwy, bus stops, the future LRT and Go Station, perfect for commuting for school or work. With many parks, schools, trails, and even the lake nearby, this neighbourhood offers all the natural beauty Hamilton has to offer. Situated on a 117 foot long lot, you get to enjoy a large deck area and backyard that is great to enjoy with family and friends. In the back of the property there are two private parking spots and plenty of street parking for your guests. When you enter the home, you will fall in love with all the modern finishes, a breathtaking kitchen with sleek cabinets, quartz countertops, new stainless steel appliances, beautiful new flooring. Also on the main floor, you get to enjoy a luxurious full bathroom and a bedroom, everything you need on the same floor. On the second level, there is a massive second bedroom and another beautiful full bathroom to enjoy. With a full basement awaiting your final touch, this home has so much to offer for such a great price. With a new roof, fence, furnace, AC, hot water heater, water softener, this home is truly move-in ready. (id:60365)


