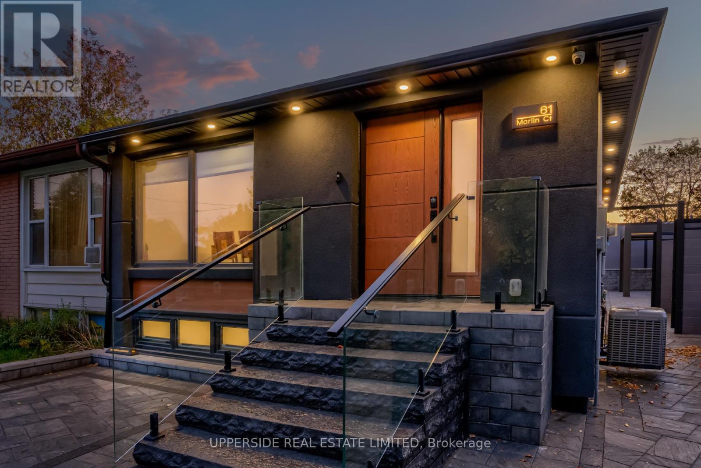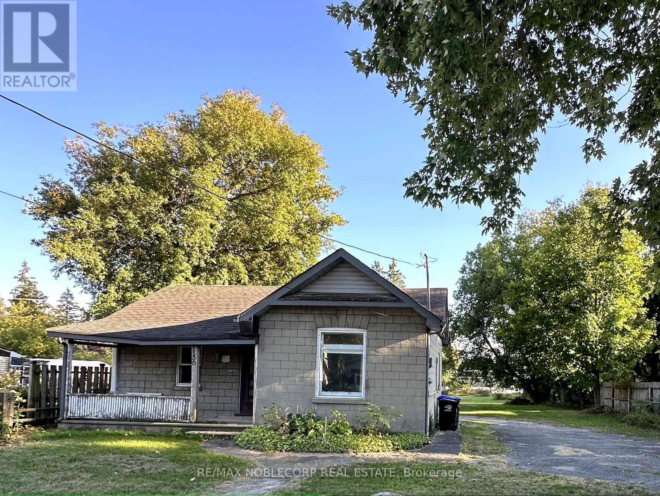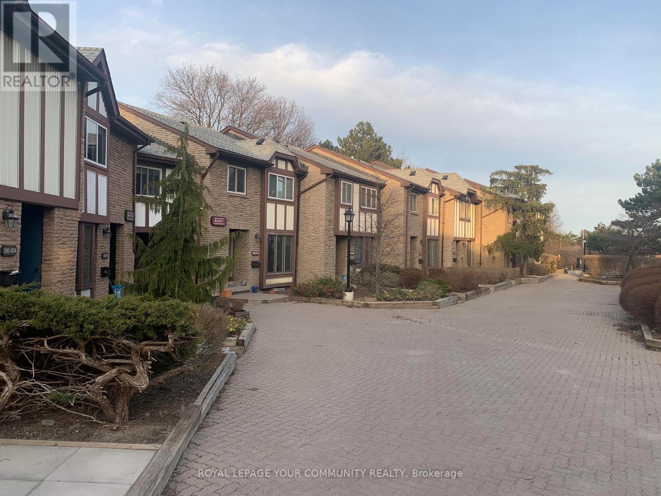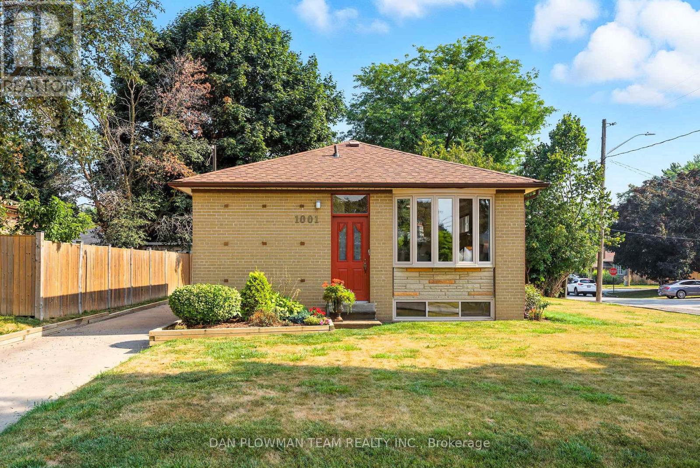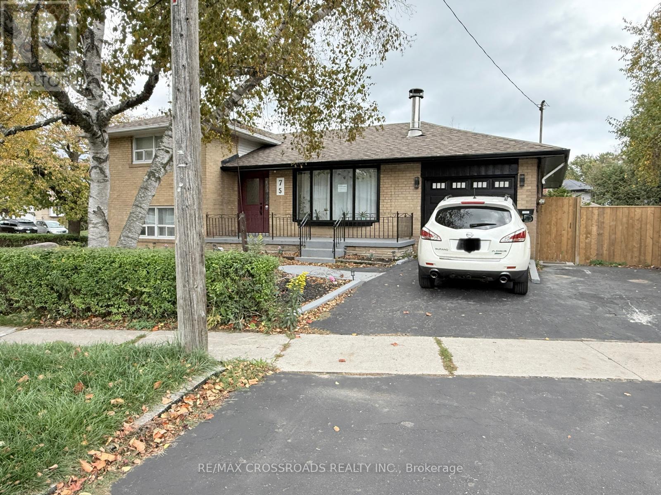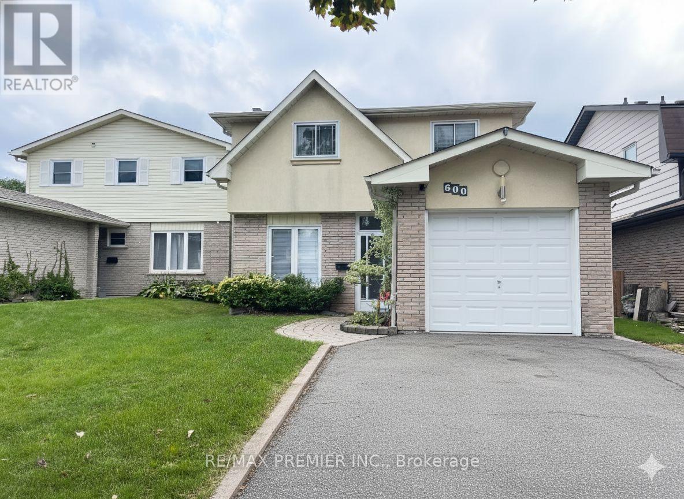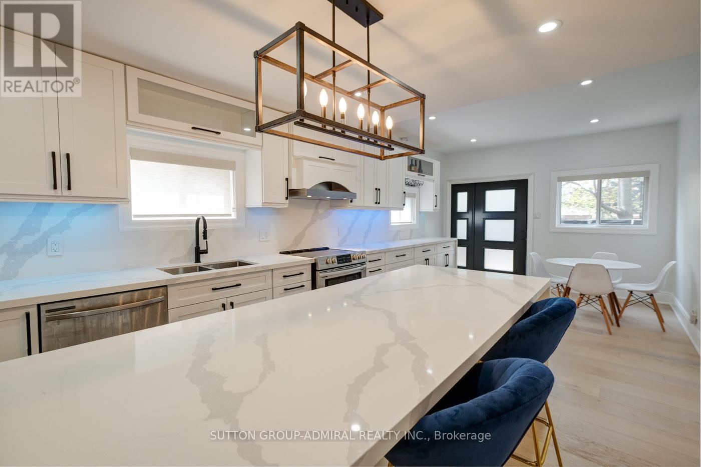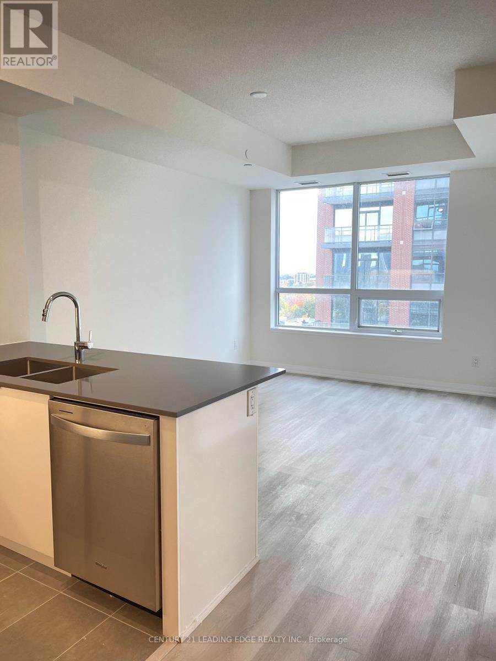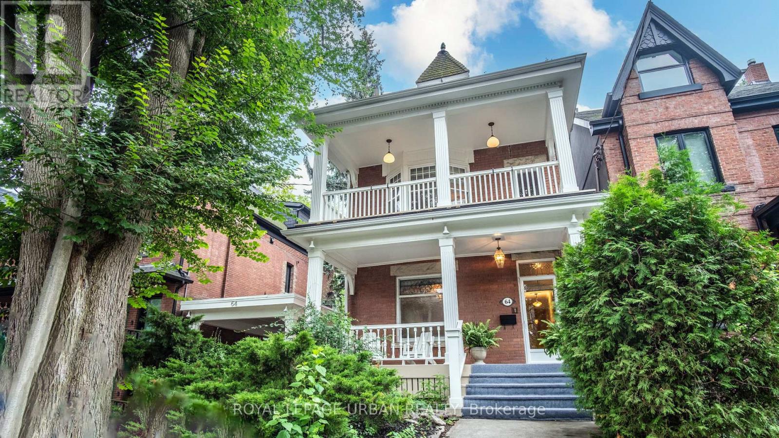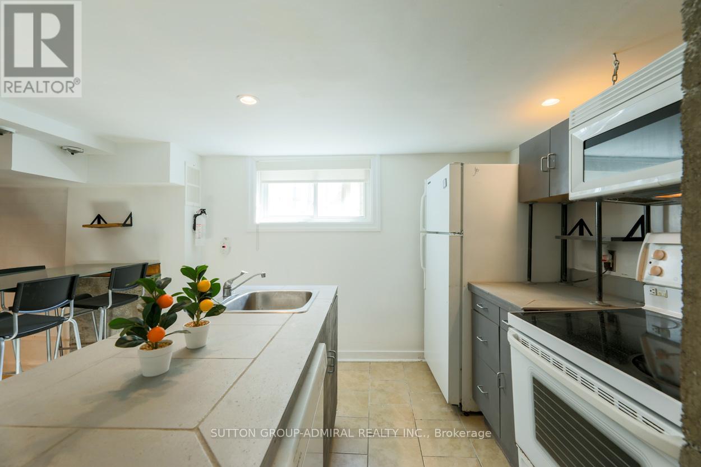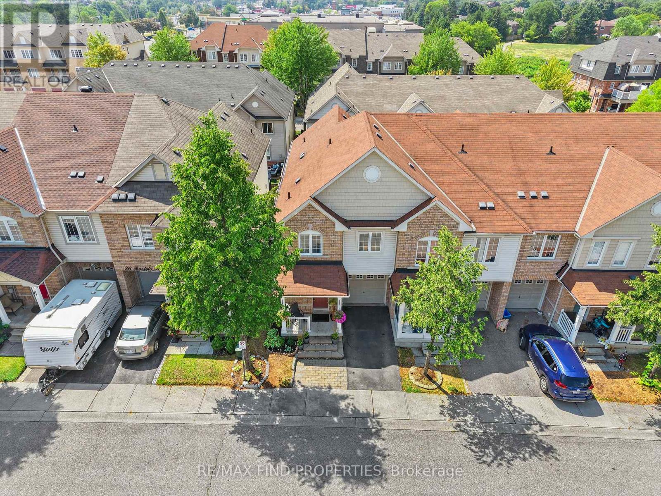61 Marlin Court
Newmarket, Ontario
Welcome to a Newmarket masterpiece that redefines luxury living through design, craftsmanship, and function. Every inch of this home has been meticulously renovated with a sophisticated modern aesthetic from the sleek engineered hardwood floors to the imported, custom-crafted interior doors that exude quiet elegance. The open-concept main floor showcases two beautifully appointed bedrooms, each featuring its own ensuite bath, complemented by a third powder-room, a rare layout blending comfort and convenience. The designer kitchen flows seamlessly into bright, airy living spaces, creating the perfect environment for entertaining or unwinding in style. Step outside into your private oasis a fully landscaped, maintenance-free backyard framed by an elegant aluminum fence. Here, modern living meets outdoor luxury: a state-of-the-art motorized pergola with power louvers and retractable screens, a fully equipped outdoor BBQ station, and an EV charging port make this home as smart as it is stunning. The lower level is a true showpiece of design versatility, offering a separate entrance and two complete one-bedroom apartments each with its own full kitchen and bathroom. Ideal for extended family, guests, or premium rental income, this feature brings the homes total to three kitchens and five bathrooms. Perfectly situated near YRT, Upper Canada Mall, and every essential amenity, this residence delivers the pinnacle of modern comfort, privacy, and sophistication a rare opportunity to own one of Newmarket's most distinguished homes. (id:60365)
30 Margaret Street
Essa, Ontario
Attention First Time Buyers, Retirees, Investors And Contractors! This Cozy Bungalow Is Situated On A Large 66 ft x 283.14 ft Lot! It Offers Three Bedrooms, And A Cozy Family Room With Kitchen Access To Side Yard. Enjoy This Peaceful Lot Featuring Mature Trees. Close To Stores, Schools, And Everything You Need! (id:60365)
104 - 100 Burrows Hall Boulevard
Toronto, Ontario
Renovated Bright Open Concept 3 Bedrm - 2 Bathrm Townhome Located In Quiet Complex | Comb Living & Dining | Updated Kitchen - Quartz Countertops - Backsplash - S/S Appliances | Main Flr Powder Rm | 3 Spacious Bedrooms | Master With W/I Closet & Organizers | 2nd Level 4 Pc Bathroom | Lower Level Laundry Room | Underground Parking Entrance To Townhome | W/O From Kitchen To Fenced Backyard | Conveniently Located Close To Transit, Shopping, Library, Rec Centre (id:60365)
1001 Wardman Crescent
Whitby, Ontario
Situated On A Sun-Filled Corner Lot In Whitby, 1001 Wardman Cres Is A Well-Maintained 3+1 Bedroom, 2 Bathroom Home Offering Space, Comfort, And Flexibility. The Main Level Features Generous Principal Rooms With Large Windows That Fill The Home With Natural Light, Along With A Functional Kitchen And Dining Area That Flow Seamlessly For Everyday Living. A Separate Side Entrance Leads To The Finished Lower Level, Complete With Additional Living Space And Bedroom, Making It Ideal For Extended Family. With Parking For 4 Vehicles, This Property Provides Both Convenience And Practicality. Located In A Desirable, Family-Friendly Neighborhood, Just Minutes To Schools, Parks, Shopping, And Transit, This Home Is An Excellent Choice For First-Time Buyers, Families, Or Investors Looking For Long-Term Value In One Of Whitby's Established Communities. (id:60365)
101 Brooklyn Avenue
Toronto, Ontario
Welcome To 101 Brooklyn Ave, A Stunning, Fully Upgraded Family Home In The Heart Of Leslieville! Discover This Beautifully Renovated 4-Bedroom, 4-Bathroom Home Offering The Perfect Blend Of Modern Design And Timeless Character. Every Detail Has Been Thoughtfully Curated, Featuring Engineered Hardwood Floors Throughout, Custom Finishes, And A Beautiful Custom Oak Staircase That Adds Warmth And Elegance To The Space. The Open-Concept Main Floor Is Bright And Inviting, With Spacious Living And Dining Areas Ideal For Entertaining And Family Living. The Modern Kitchen Showcases High-End Finishes, Quartz Countertops, Premium Appliances, A Custom Wine Rack For Wine Aficionados, And Ample Storage Throughout. A Heated Sunroom Extends The Living Space Perfect For Enjoying Morning Coffee Or Cozying With A Good Book. The Second Floor Features Three Generously Sized Bedrooms, Including A Primary Suite With Ensuite And Walk-In Closet. The Third Floor Offers A Versatile Bedroom And Dedicated Office Space, Ideal For Working From Home Or Visiting Guests. The Fully Finished Basement Provides Additional Living Space, Perfect For A Recreation Room, Gym, Or Media Area. Enjoy Outdoor Living With A Private Backyard Retreat And The Convenience Of A Rare Double-Car Garage. A True Find In Leslieville. Located On One Of The Neighborhoods Most Desirable Tree-Lined Streets, This Home Is Steps From Trendy Cafes, Boutique Shops, Parks, And Top-Rated Schools. Nothing To Do But Move In And Enjoy This Exceptional Home In One Of Toronto's Most Sought-After Communities! (id:60365)
75 Fordover Drive
Toronto, Ontario
Welcome to this stunning, brand-new basement apartment located in the desirable Guildwood Neighborhood! Boasting two spacious bedrooms, this newly finished unit offers modern living at it's best. The open-concept kitchen flows beautifully with the living and dining area, creating a bright and inviting space perfect for relaxing or entertaining. This immaculate never-lived-in basement is truly a rare find. Be the first to call it home. (id:60365)
600 Stonebridge Lane
Pickering, Ontario
Take a walk to the lake! Separate entrance to the basement! Double driveway for ease of parking! This beautifully renovated home in a fantastic neighbourhood is move-in ready and upgraded from top to bottom. Enjoy a spacious kitchen with granite countertops, sensored pot lights, and an open-concept living and dining area that walks out to a large wooden deck, perfect for entertaining. New gleaming hardwood floors run throughout most of the home - 2024. New carpet on stairs and Basement - June 2025. New Stair rails - 2024. Upstairs features 3 generous bedrooms, including a primary suite with a 3-piece ensuite and walk-in closet. Top of the line appliances. The fully finished basement offers even more living space with a wet bar, large laundry room, and plenty of storage. Conveniently located close to schools, plaza, gas station, Highway 401,the GO Train and waterfront. ** This is a linked property.** (id:60365)
Main & 2nd - 70 Carlaw Avenue
Toronto, Ontario
Live And Work In One of Toronto's Most Vibrant and Sought-After Neighborhoods! This Completely Renovated 3-Bedrooms, 2-Bathrooms Home Imcluded With 2 Free Parking Spaces. It Combines Modern Living With Character Charm And Offers Luxury And Modern Living Space That You Will Absolutely Love It. This beautiful home is located just minutes from Downtown Toronto, Queen Street East, and The Beaches. Bright & Spacious 2-storey layout. 3 Large Bedrooms With Ample Closet Space. 2 full Modern Bathrooms. Rare 2 Private Parking Spaces Included. All Triple Glass Sound Proof Windows and Doors For Quite Peaceful Living Enjoyment Of Vibrant Downtown Lifestyle. Beautifully Upgraded Large Kitchen With Stainless Steel Appliances & Quartz Countertops. Open-Concept Living and Dining Areas With Stylish Finishes. Engineer High Quality Hardwood Floors Through Out. A Large Fenced Backyard Perfect For Outdoor Living. Private laundry (Washer & Dryer). High Efficiency Newer Central Heating & AC & Furnace. Steps to Queen St Easts Trendy Cafes, Restaurants, Shops, * TTC Bus And Street Car Within Only 2-3 Minutes Walk From The House*. Walking Distance to Parks, Schools, and Community Centers. Short Bike Ride or Transit to Woodbine Beach, Distillery District, and Downtown Core. Safe and Friendly Neighborhood. Non-Smoking Home. Meticulously Cleaned and Maintained Home. Perfect for a Couple, Small Family or 2 to 3 Responsible Friends. Ideal For Tenants That Are Looking For Comfortable Long Term Lease. Utilities are extra. * Pet Friendly * (id:60365)
1125 - 3270 Sheppard Avenue E
Toronto, Ontario
Luxurious Brand New, 1 Bedroom + Den Condo with 598 Sq Ft Of Interior Space Plus A Balcony, The Den Can be a home office or second br. Featuring A Contemporary Kitchen With Modern Finishes, Stainless Steel Appliances, And Functional Layout Designed For Both Comfort And Style. Amenities Including An Outdoor Rooftop Pool On 7th Floor, Fully Equipped Gym, Yoga Studio, Rooftop BBQ Terrace, Party Lounge, Sports Lounge, And Children's Play Area. Located In The Highly Connected East Tower Community Of Tam O'Shanter, Steps To Grocery Stores, TTC, Parks, And Just Minutes To Fairview Mall, Scarborough Town Centre, Pacific Mall, And Major Highways 401/404. Includes Parking And Locker. (id:60365)
64 Brooklyn Avenue
Toronto, Ontario
LOCATION LOCATION LOCATION! An Edwardian Landmark on one of Leslievilles most loved tree-lined streets, this rare three-storey detached blends timeless character with exceptional flexibility. Lovingly cared for by the same owners for 45 years. It is currently configured as a Duplex with two self-contained units but could be easily converted back to a spacious Single-Family Home. From the covered front Veranda, step into elegant principal rooms featuring Crown Moldings, Original Hardwood Floors, French Doors, and Decorative & Operative Fireplaces. Sun-Filled Bay Windows overlook the Side Garden, while bright Eat-In Kitchens on both the Main and Second Floors open to private Verandas and a landscaped backyard oasis. Across all three levels you will find generous living and dining spaces, up to six Bedrooms, multiple full Baths, and a Finished Lower Level with Laundry and Storage. The property offers a Private Drive with parking for two, including a freestanding Pillared Carport. Original architectural details throughout, and exciting potential for multi-generational living, & a Laneway Suite. Steps from Queen Street E, Hideaway Park, Top-Rated Schools, Shops, Cafes, TTC and the Ontario Relief Line, with easy access to downtown and major highways, 64 Brooklyn Avenue is more than a home. It is a rare opportunity to own a timeless piece of Leslieville History. (id:60365)
Bsmt - 70 Carlaw Avenue
Toronto, Ontario
Modern Upgraded Very Clean Unit Located In Leslieville And Very Close To Downtown Toronto Within Walking Distance To Transportation, Queen St East, Lakeshore, Many Restaurants, Shops, Bike Pads. Steps to Queen St East Trendy Cafes, Restaurants, Shops, * TTC Bus And Street Car Within Only 2-3 Minutes Walk From The House*. Walking Distance to Parks, Schools, and Community Centers. Short Bike Ride or Transit to Woodbine Beach, Distillery District, and Downtown Core. Safe and Friendly Neighborhood. Non-Smoking Home. Meticulously Cleaned and Maintained Home. Large One Bedroom Lower Level With Separate Entrance From Oasis Backyards. Unit Is Located On A Quiet Cul De Sec, No Through Traffic, En-Suit 4 Piece Washroom, Large Closet/Closet Organizer, En-Suit Privet Laundry Washer, Dryer. Three New Large Windows In Bedroom & Living room And Entrance Area, Open Concept Kitchen With- Eating Area, Dishwasher, Bar Table And 4 Chairs, Large Living Room Overlooking Open Concept Kitchen. Pot Lights Through Out, Large Oasis Backyard, Perfect For Entertaining. New High Efficiency Central Ac And Heating System, Dishwasher, Electrical Stove, Fridge, Built In Microwave/Hood Fan. Parking Is Not Included In Rent, Available Parking Is On St By City Permit. Tenant Pays 25% Of Utilities Bill ( Gas & Hydro & Water). Suitable For Professional Single Or Couple. Ideal For Tenant That Is Looking For Comfortable Long Term Lease. (id:60365)
24 Bartolo Lane
Ajax, Ontario
Welcome to 24 Bartolo Lane, a stunning end-unit freehold townhome in the heart of Central Ajax, featuring 3+1 spacious bedrooms and 4 bathrooms. This beautifully maintained property offers the perfect combination of style, function, and versatility. With a walk-out basement featuring a second kitchen, bedroom, 3pc bathroom with heated floors and separate laundry, it has the potential for an in-law suite, making it feel like two homes in one, ideal for extended family living, guests or even investment opportunities. This home has been thoughtfully upgraded throughout. The main living areas boast modern touches such as pot lights, in-ceiling speakers in the living room, and fresh paint that gives the home a bright, updated feel. The extended deck with stairs leading to the backyard provides an ideal space for outdoor entertaining, with exterior pot lights, while the backyard itself is enhanced with a beautifully landscaped perennial garden and a storage shed for all the extras. Conveniently located just minutes from Highway 401, schools, grocery stores (Sobeys, Superstore), banks, Costco, Walmart, Winners, Home Sense, Home Depot, restaurants, parks, and public transit (GO, Durham Transit), places of worship. This property truly offers everything you need at your fingertips. Don't miss your chance to own this Central Ajax gem a home that truly offers it all! (id:60365)

