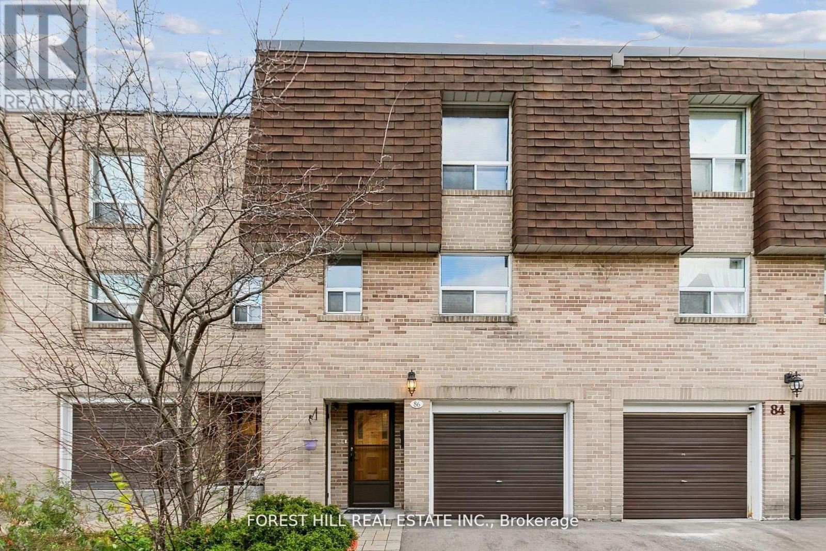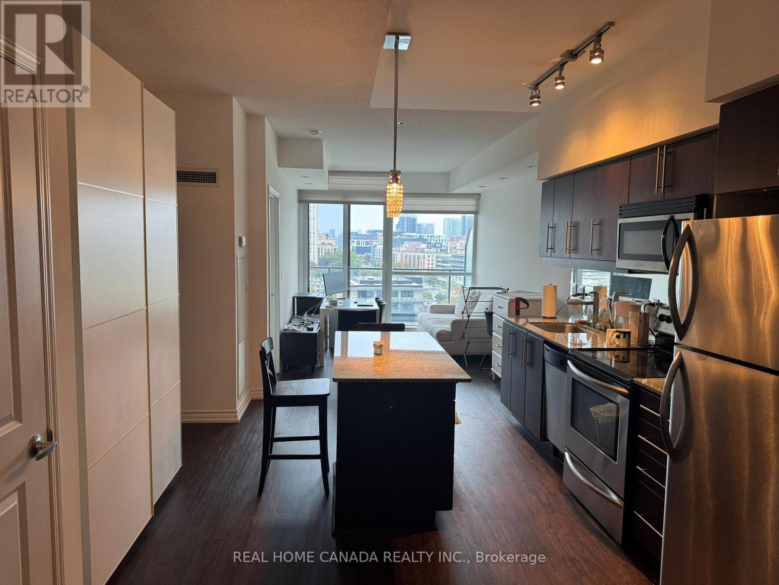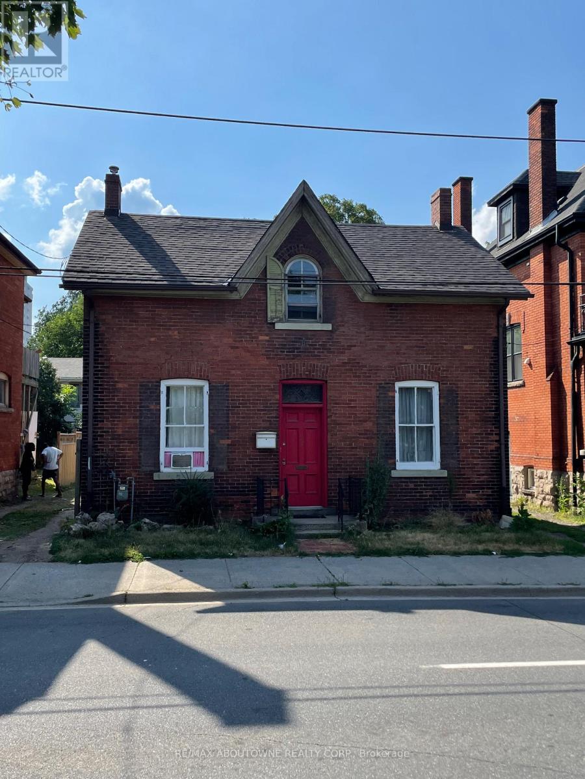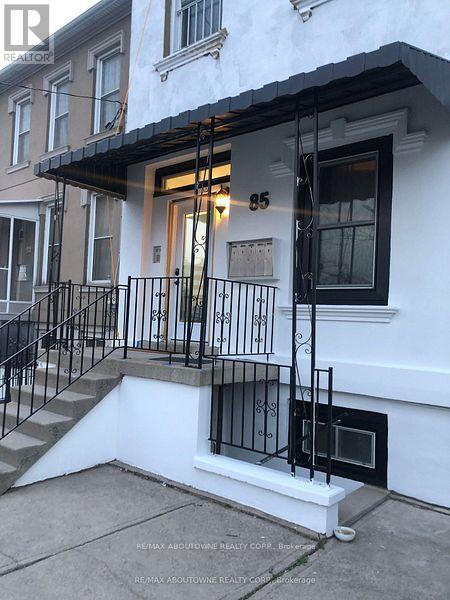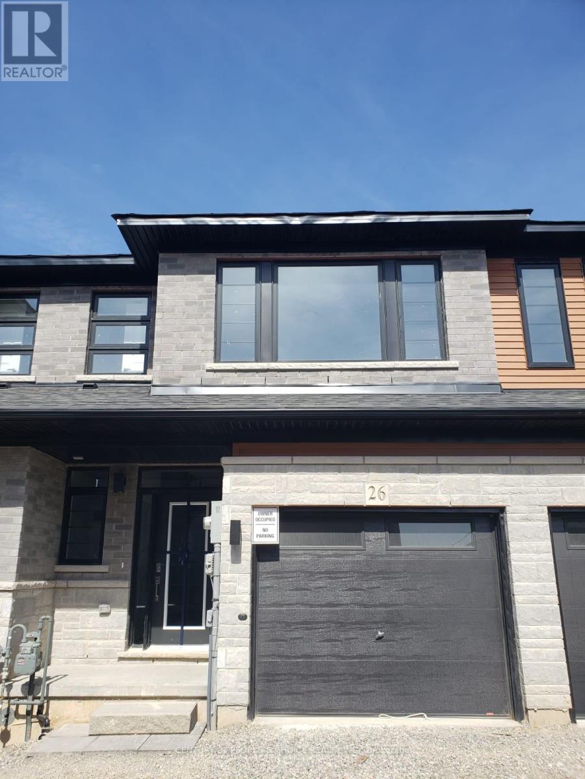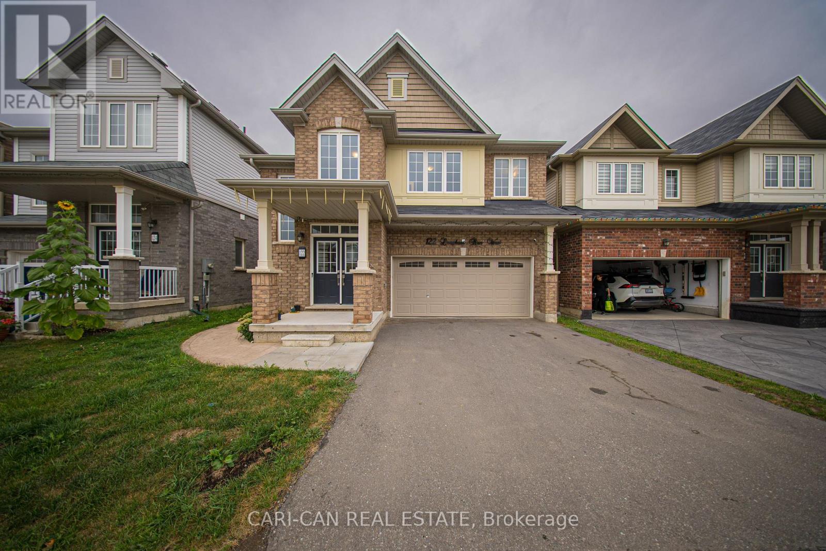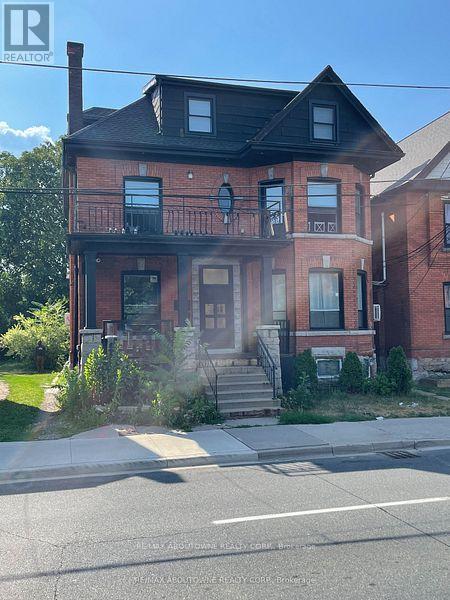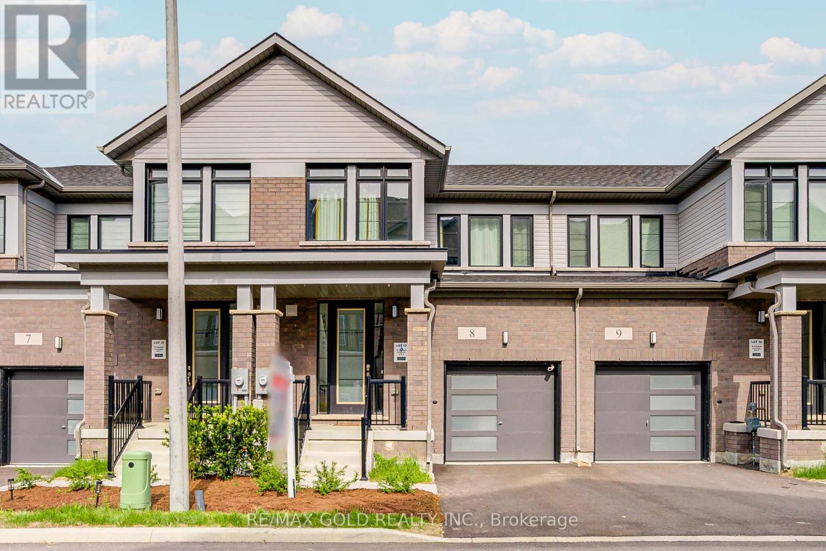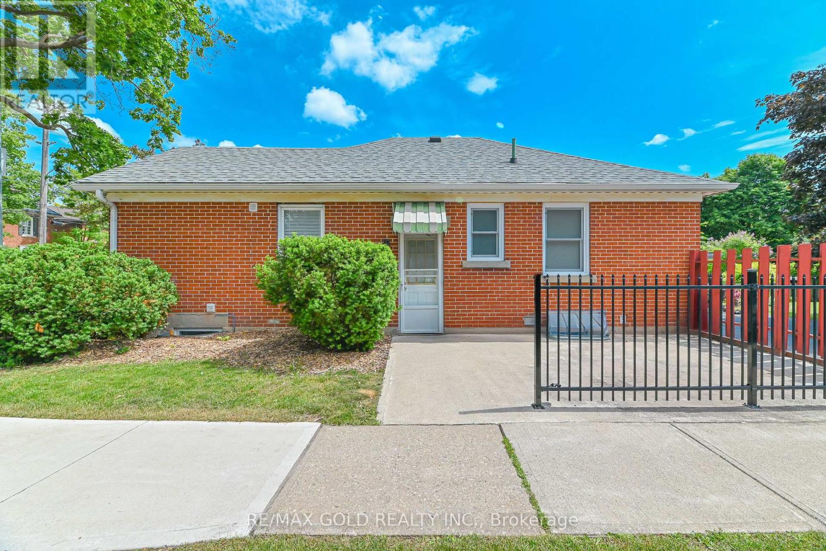86 Village Greenway
Toronto, Ontario
Nestled in the highly desirable & family-friendly Henry Farm neighbourhood, this stunning & spacious home is move-in ready. It is a beautiful & well maintained home which offers an ideal blend of comfort, convenience & style. The versatile ground-floor family room, with a private backyard entrance, can serve as a 4th bedroom, ideal for a live-in roommate. It boasts plenty of built-in storage, pot lights, & a large patio door allowing for copious amounts of natural sunlight. Walk out to a spectacular backyard oasis with mature trees and greenery. This picturesque setting is perfect for gardening, BBQ's & outdoor gatherings. Special features include a sun-filled living & dining area along with sizable & south-facing bedrooms. The master bedroom showcases his/her built-in expansive closets & organizers. Other features include a modern & beautiful eat-in kitchen with plenty of cabinet space, double sinks, granite countertops & newly, professionally painted solid wood cabinets & drawers (completed Jan 2025), two upgraded bathrooms with ceramic tile flooring & hardwood floors in the main living areas & primary bedroom. Recent updates include new floor tiling in the ground floor family room (completed Aug 2025), fresh paint throughout the home, new roof, furnace, central air conditioning, circuit breaker panel, patio door, stainless-steel dishwasher, washer & dryer, light fixtures, driveway & much more. For added security & safety, the property is equipped with three motion-sensor security cameras & carbon monoxide detectors. This gorgeous home is surrounded by scenic trails & parks, with lawn care & snow removal services for easy living. Conveniently located near all amenities such as T&T, FreshCo, Fairview mall, restaurants, a hospital, public schools, Seneca College, Don Mills Subway and Highways 401/404. Don't miss this incredible opportunity to own this exceptional & prestigious home! MAINTENANCE FEES cover a wide range of services compared to other condo townhomes. (id:60365)
506 - 2885 Bayview Avenue
Toronto, Ontario
Luxury Arc Condo Excellent Location, Walk Distance To Subway, Bayview Village, Easy Access To 401, Very Well Kept. Unobstructed East Facing 1 Bdrm +1 With Spacious Finished Balcony. Fantastic Layout. Highly Desired Floor Plan. 9Ft Ceiling. Floor To Ceiling Windows W/ Hunter Douglas Custom Window Coverings. Brand New Vinyl Floor. Pot Lights, Upgraded Granite Counter Top And Kitchen Cabinets. Pots And Pans Drawer. Upgraded Front-Load LG Washer & Dryer. Some Furniture included. (id:60365)
70 Wellington Street S
Hamilton, Ontario
Attention Investors Turnkey 2-Unit Property in Prime Downtown Location! Exceptional opportunity to own a fully tenanted, turnkey duplex just steps from two major transit lines, the GO Station, and all the vibrant amenities of downtown.Both units are updated and income-generating, making this a hassle-free investment with strong rental appeal.Property Highlights:Two self-contained units turnkey and tenant-ready. Unbeatable location steps to transit, GO Station, shops, and dining 24-hour notice for showings. Ideal for investors seeking a low-maintenance, income-producing asset in a high-demand area. Don't miss this opportunity to expand your portfolio with a quality downtown property. (id:60365)
85 Wilson Street
Hamilton, Ontario
Turn-Key 4-Plex Investment Opportunity in Prime Downtown Location. Rare opportunity to own a fully tenanted and updated 4-unit multiplex in the heart of downtown, just steps from Jackson Square and within walking distance to all major amenities.This well-maintained building features three 1-bedroom units and one 2-bedroom unit, each separately metered for hydro, offering strong income and minimal overhead. With a gross annual income of $84,000, this is the perfect property for first-time or seasoned investors looking for reliable cash flow. Property Highlights:Unit Mix: 3 x 1-Bedroom, 1 x 2-Bedroom Gross Income: $84,000 per year Condition: All units updated and furnished to standard. Features: Terrazzo floors in hallways, carpeted stairs Fire Safety: Fire alarms and extinguishers on each hallway level . Very secure building This is a hands-off, income-generating property in a high-demand area nothing to do but collect rent. Ideal for investors seeking stability and strong rental demand in a growing urban market. (id:60365)
26 - 461 Blackburn Drive
Brantford, Ontario
Westbrook Interior Model With About 1580 Sft. 3 Bedrooms And 2 And A Half Washrooms. The Basement Is Unfinished. Stainless Steel Kitchen Appliances, Quartz Kitchen Countertops, And Potlights In The Great Room. (id:60365)
122 Longboat Run West
Brantford, Ontario
Investors Paradise Stunning Detached Home with Legal Basement Suite! Welcome to this 4+2 bedroom home, complete with a never lived legal 2-bedroom basement apartment for Maximum Income Potential. Rent out the spacious upper level AND the legal basement apartment for instant cash flow, or live upstairs while your basement tenants help pay the mortgage. Upper Features Bedrooms & 4Bathrooms Bright, spacious, and thoughtfully designed. Brand New Harwood Floor: Main Floor Study, Perfect for remote work or a quiet reading nook. Cozy Family Room: Ideal for relaxing evenings or entertaining guests. Upper-Level Laundry Modern convenience right where you need it.3 Upper Bathrooms Designed for comfort and functionality. Legal 2-Bedroom Basement Apartment Fully finished, with laundry, ensuite and a separate entrance, egress window. Use for rental income or extended family. Extra Touches You'l lLove: Stamped Concrete around the home style meets durability. Coat Room & Mudroom Extra storage and organization. Backyard Storage Shed Perfect for seasonal items. Prime Location: Close to top-rated schools, shopping, parks, and public transit. Family friendly neighbourhood with everything at your doorstep. Don't Miss This Opportunity! Whether you're looking for your dream family home or the ultimate investment property, this one checks every box. Schedule your private showing today! (id:60365)
66 Wellington Street S
Hamilton, Ontario
Turn-Key 9-Unit Multiplex Prime Investment Opportunity!Attention Investors! Don't miss this rare chance to acquire a fully tenanted, cash-flowing 9-unit multiplex generating an impressive gross annual income of nearly $161,000. This property has been substantially renovated throughout, offering a low-maintenance, turn-key solution ideal for both seasoned and new investors alike.Situated in a high-demand location just steps from two major transit lines, the GO Station, and all downtown amenities, this asset offers incredible tenant appeal and long-term growth potential.Property Highlights:Gross Annual Revenue: Approx. $161,000 Renovated Units: Modern finishes and upgrades throughout Excellent Location: Minutes to transit, GO Station, shops, dining, and more Tenant Features: Private balconies/patios, on-site laundry 24-Hour Showing Notice Required. With strong income, a desirable location, and recent capital improvements, this property is a solid addition to any real estate portfolio. (id:60365)
8 - 10 Freedom Crescent
Hamilton, Ontario
Welcome to The Gage model by Cachet Homes - a beautifully designed townhome with 1,485 sq. ft. of open-concept living space. The main floor boasts 9' ceilings, elegant hardwood flooring, and a contemporary kitchen complete with quartz countertops, a breakfast bar, and upgraded large-format tiles. The primary bedroom features a private ensuite and a spacious walk-in closet, while the additional bedrooms offer generous space for relaxation and comfort. Ideally located with quick access to major highways, just minutes from downtown Hamilton. (id:60365)
25 - 29 Weymouth Street
Woolwich, Ontario
Welcome to Pine Ridge Crossing - a boutique bungalow community crafted with exceptional quality by Pine Ridge Homes. Our premium end units, 25 and 30, offer a beautifully designed main-floor layout with 2 bedrooms and 2 bathrooms, plus the added privacy and natural light only an end unit can provide. These sought-after end units combine thoughtful design with high-end finishes throughout. Step inside to an inviting open-concept floor plan featuring quartz counters, soft-closing drawers, and floor-to-ceiling custom kitchen cabinetry. With 9-foot ceilings and large windows on multiple sides, the main floor is bright, spacious, and perfect for everyday living. The primary suite offers a relaxing retreat with a beautiful ensuite and generous closet space. The second bedroom on the main level works effortlessly as a guest room, home office, or personal reading space. Enjoy the convenience of main-floor laundry and unwind in the living room beside the electric fireplace - an ideal spot for relaxing evenings. Step outside to your covered porch overlooking the peaceful pond, where calming sunset views become part of your daily routine. These homes come with maintenance-free living, including snow removal and landscaping - giving you more time to enjoy your home and the surrounding community. Buyers can choose from move-in-ready designs or customize from our professionally curated designer selection packages. Situated in Elmira's desirable South Parkwood subdivision, Pine Ridge Crossing offers easy access to scenic trails, parks, golf courses, and all the charm of small-town living, while still being just 10 minutes from the city. Visit our Model Home at Unit 17 on Thursdays from 4-7 pm and Saturdays from 10 am-12 pm. (id:60365)
Unit 17 - 29 Weymouth Street
Woolwich, Ontario
Welcome to 29 Weymouth, Unit 17 & 24 - our beautifully finished model home in the Pine Ridge Crossing community, a boutique collection of townhouse bungalows built with exceptional craftsmanship by Pine Ridge Homes. This stunning end-unit bungalow is located in Elmira's sought-after South Parkwood subdivision, and with only a few end units available, opportunities like this are limited. This spacious home features 4 bedrooms and 3 bathrooms, offering flexibility for families, guests, or a dedicated home office. Step inside to a warm timber-frame entrance, 9-foot ceilings, and large windows that fill the main floor with natural light. The designer kitchen showcases floor-to-ceiling custom cabinetry, quartz counters throughout, and soft-closing drawers, creating a perfect blend of style and function. The main floor includes 2 bedrooms and 2 bathrooms, including a primary suite with a stunning ensuite and custom built-in closet organizers. The second bedroom works perfectly as an office or den. Enjoy the convenience of main-floor laundry and the comfort of an electric fireplace in the living room. Relax each evening on your covered porch overlooking the pond, where beautiful sunset views become part of your everyday routine. The fully finished basement adds 2 additional bedrooms, a full bathroom, and a spacious family room-ideal for guests or extra living space. Residents enjoy maintenance-free living with snow removal and landscaping included. Choose from one of our spec homes or personalize your space with curated designer selection packages. Located close to scenic trails, parks, golf courses, and only 10 minutes from the city, Pine Ridge Crossing offers the perfect blend of nature, convenience, and community. Come explore our model home - Unit 17 - and experience refined bungalow living at its finest. Visit us every Thursday from 4-7 pm and Saturday from 10 am-12 pm. (id:60365)
26 - 29 Weymouth Street
Woolwich, Ontario
Welcome to Pine Ridge Crossing - where modern bungalow living meets exceptional craftsmanship. Our interior units 26-29 offer a beautifully designed layout with 2 bedrooms and 2 bathrooms on the main floor. These thoughtfully crafted bungalow units by Pine Ridge Homes feature high-quality finishes throughout, starting with a warm and inviting open-concept floor plan. The kitchen showcases quartz counters, soft-closing drawers, and floor-to-ceiling custom cabinetry, offering both style and functionality. Large windows and 9-foot ceilings fill the main floor with natural light, creating a bright, spacious environment perfect for everyday living. The primary suite includes a beautiful ensuite and generous closet space, providing comfort and convenience in one private retreat. The second bedroom on the main floor is ideal for guests, a home office, or a quiet reading room. Enjoy the ease of main-floor laundry, an electric fireplace in the living room, and a covered porch that overlooks the peaceful pond-making sunset views a part of your daily routine. Buyers also have the option to finish the basement, adding the potential for extra bedrooms, a full bathroom, and a spacious family room-perfect for extended family, entertainment, or additional storage. This maintenance-free community includes snow removal and landscaping, ensuring worry-free living year-round. Choose from our move-in-ready designs or personalize your home through our curated designer selection packages. Located in Elmira's desirable South Parkwood subdivision, Pine Ridge Crossing offers nature trails, parks, golf courses, and a quiet small-town feel, all while being just 10 minutes from the city. Visit our Model Home at Unit 17 on Thursdays from 4-7 pm and Saturdays from 10 am-12 pm. (id:60365)
369 York Road
Guelph, Ontario
Welcome to 369 York rd sitting on 2 Lots,charming and well-maintained detached bungalow home located in Guelph's desirable St. Patrick's Ward.Freshly Painted house .The main floor boasts a bright and spacious living room with large windows, a connected dining area perfect for entertaining, and a stylish, updated kitchen with modern appliances and ample workspace.Beautiful Sun room filled with sunlight and cozy fireplace can be used as 3rd Room.Kitchen comes with new counter tops. ** Brand new never lived basement with kitchen and washroom -ideal for rental income opportunities**. This property sits on impressive lot,providing lot of outdoor space and future expansion. New Driveway (2025), New garage siding(2025), New floor in basement and Sun room. (id:60365)

