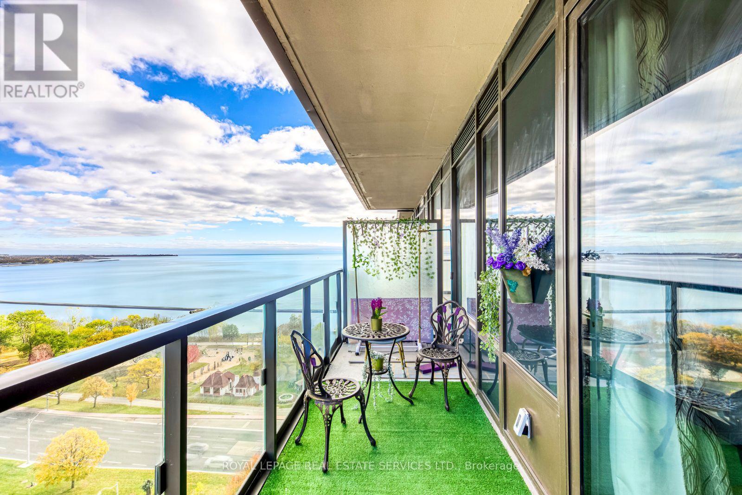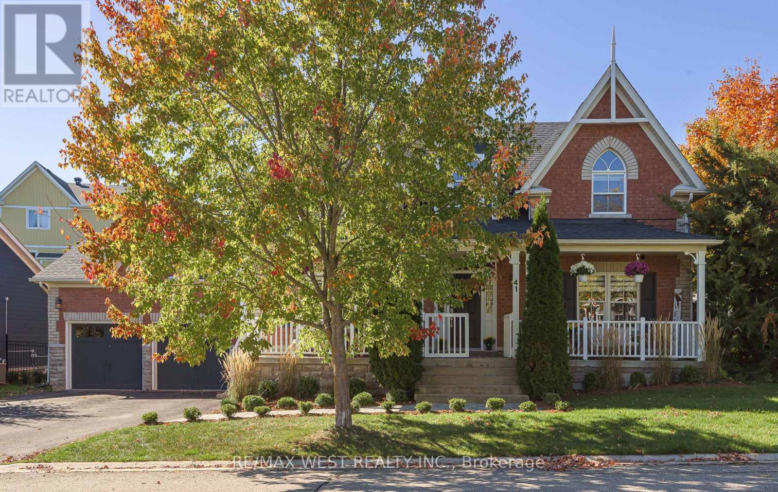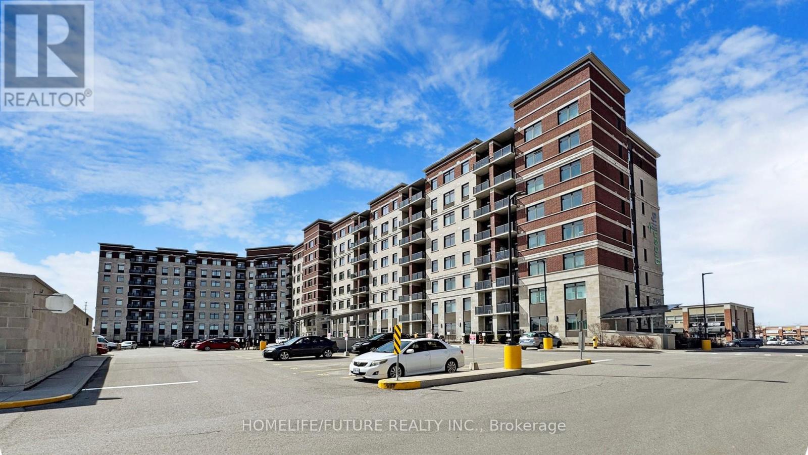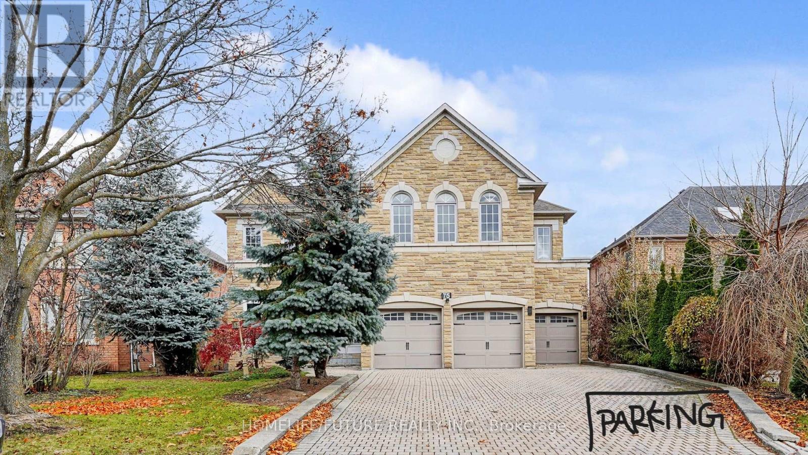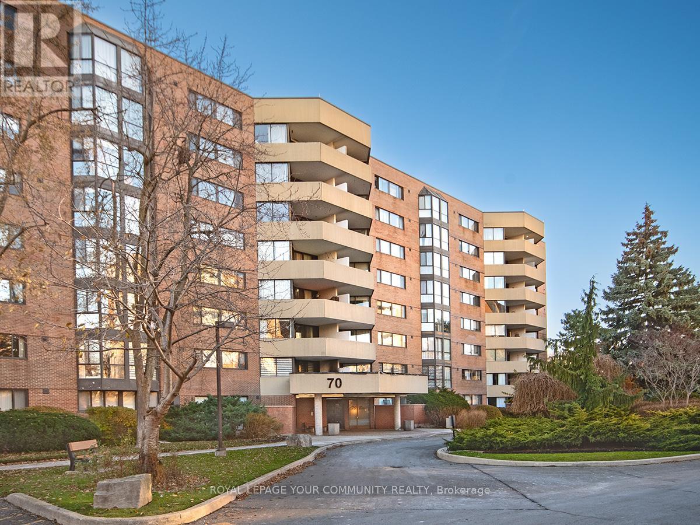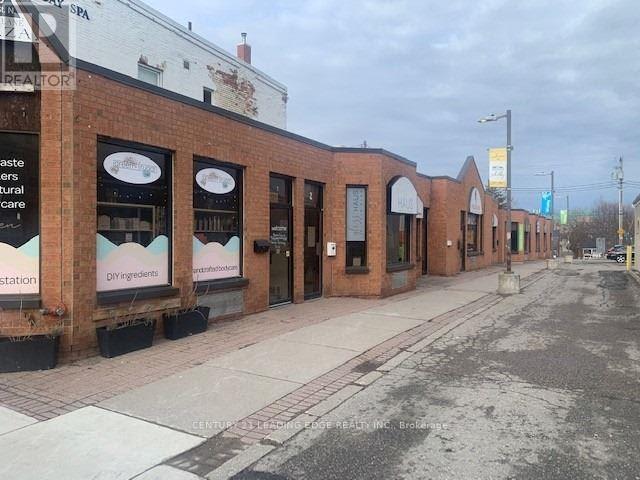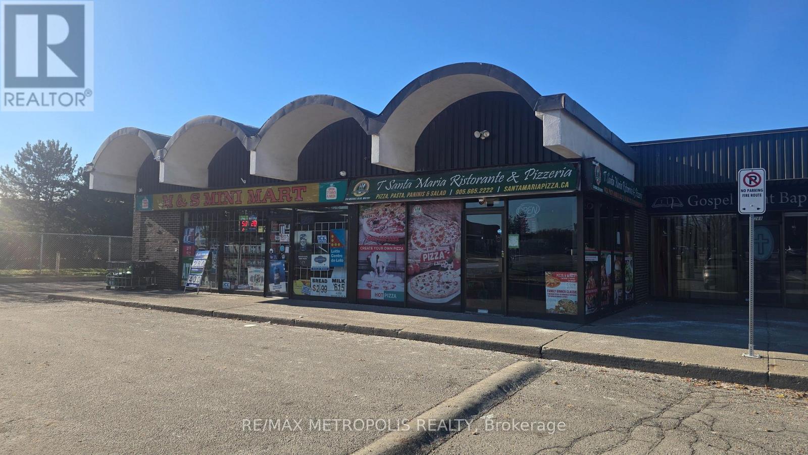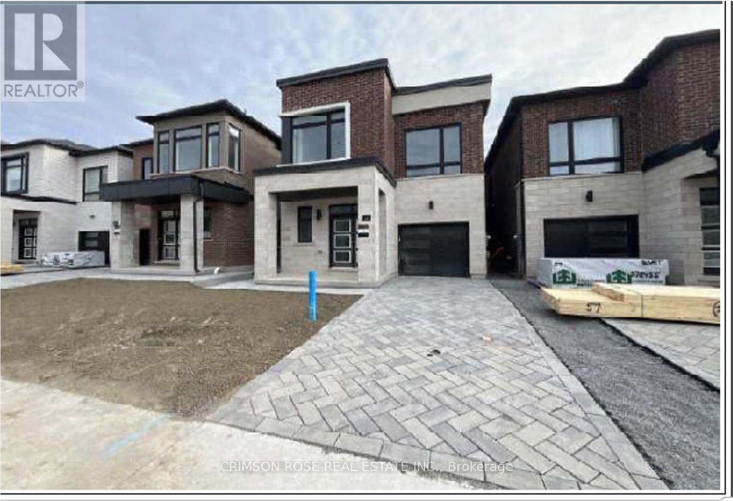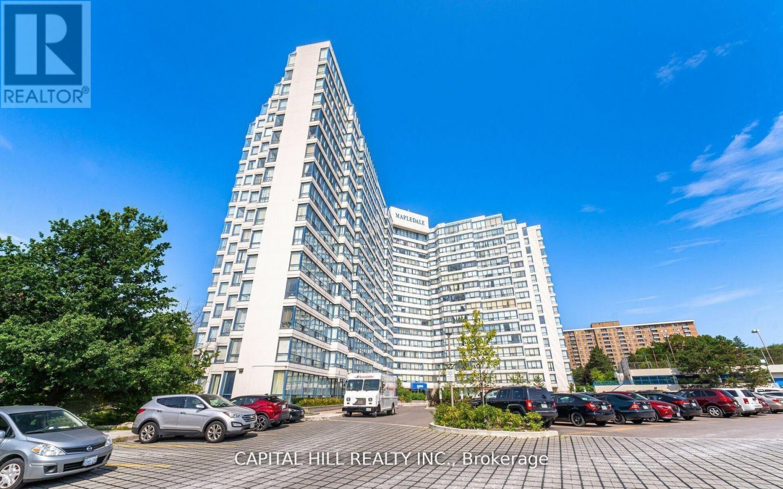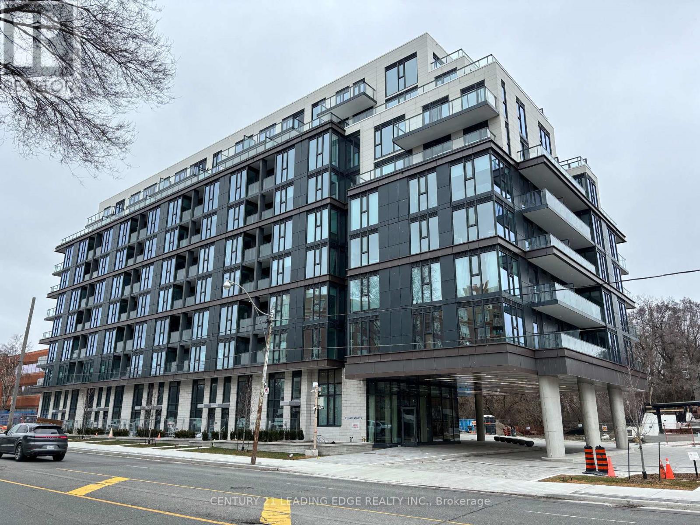1805 - 1926 Lake Shore Boulevard W
Toronto, Ontario
Stunning 2-Bedroom Suite with Lake and Park Views. Welcome to Mirabella Condos, where luxury meets breathtaking scenery at 1926 Lake Shore Blvd W, nestled in Toronto's prestigious Swansea Village. This exquisite 2-bedroom, 2-bathroom suite offers unmatched views of High Park and Lake Ontario, combining urban sophistication with tranquil nature.Step inside to discover: 9-foot ceilings and elegant off-white interiors. Plank laminate flooring throughout, exuding modern charm. Contemporary mirrored sliding closets and clear glass doors in the bedrooms for a light-filled, airy atmosphere. A kitchen seamlessly connected to a dining area, perfect for entertaining. An open-concept living space that leads to a private balcony with stunning scenic views. Mirabella sets a new standard for luxury living with over 20,000 sq. ft. of world-class amenities, including: Indoor pool with floor-to-ceiling windows for panoramic lake views. A fully equipped gym and yoga studio for wellness enthusiasts. A serene library for quiet escapes. A stylish party room with a catering kitchen for hosting memorable events. An outdoor terrace with BBQs for al fresco dining. Additional conveniences like a business center, children's play area, guest suites, and 24/7 concierge service. Located just steps from Humber Bay Shores, High Park, and the waterfront, Mirabella offers a vibrant lifestyle filled with boardwalk strolls, park trails, and spectacular sunsets.Experience unparalleled comfort and elegance in one of Toronto's finest waterfront addresses. Welcome to Mirabella your new home awaits. **EXTRAS** Step into turnkey luxury, with the option to own this beautifully furnished residence and enjoy the vibrant lifestyle of Toronto's lakeside community. Option to buy it furnished. (id:60365)
41 North Riverdale Drive
Caledon, Ontario
Stunning All Brick Home in the Quaint Village of Inglewood, 15 min to Brampton, 20 min to Orangeville. This 4 Bdrm, 5 Bath home features over 150k in 2024 with brand new prof fin basement with engineered light hardwood flooring, a gorgeous wet bar with quartz countertop, open concept to a cozy 2nd family rm with custom stone gas fp & 2pc bath, 4th huge bdrm with 3pc ensuite, custom closets, and pot lights! Oak staircase leads you to an upper loft with 2 bedrooms, the primary features a large 4 pc ensuite with soaker tub & sep shower. New SS fridge, dishwasher & washer/dryer upstairs, vaulted ceilings, main floor bdrm/office also, formal living or dining rm @ front with french doors overlooking the white covered front porch! Convenient side entrance also & inside access to dbl garage, CAC, all new light fixtures, W/O to covered deck & English garden, not a lot of maintenance! No sidewalks, in-law potential & more! 2678 sq ft plus prof finished bsmt! 10+! (id:60365)
606 - 7325 Markham Road
Markham, Ontario
Prime Markham Location! Bright And Spacious 3-Bedroom, 2 Full-Bath Unit With An Open-Concept Layout And Walk-Out Balcony. Sun-Filled Living Space With Large Windows Throughout. Primary Bedroom Features A Walk-In Closet And Ensuite Bath. All Bedrooms Include Closets And Windows. Steps To Schools, Parks, Shops, Restaurants, Costco, Public Transit, And Easy Access To Hwy 407. A Must-See! Rare 2 Parking Unit And 1 Owned Locker (id:60365)
Bsmt Unit 2 - 75 Silver Rose Crescent
Markham, Ontario
Beautiful Executive Home In High Demand Woodbine/16th Ave Area.Walk-Out Basement Unit With 2 Bedrooms And 1 Washroom. Separate Laundry And 1 Driveway Parking Included.**Basement Unit 1 Tenant Pay 20% Of All Utilities (Water, Hydro, Gas & HWT) (id:60365)
309 - 70 Baif Boulevard
Richmond Hill, Ontario
Sunlight-Filled, Updated, And Generously Proportioned 3-Bedroom Corner-Unit Condo Ideally Located And Nestled In Tranquil, Richmond Hill Neighbourhood. Offering Nearly 1,300 Sq. Ft. Of Immaculate, Well-Designed Living Space, This Layout Strikes The Perfect Balance Of Room, Comfort & Functionality. An Excellent Fit For Those Looking To Simplify After A Multi-Storey Home Without Sacrificing Space, But Will Also Appeal To Young Professionals And Families Seeking To Establish Roots In A Safe And Desirable Community. "They Don't Make Them Like They Used To!" Enjoy Spacious Bedrooms, Large And Separated Dining & Living Areas, And A Family-Sized Kitchen With Breakfast Area Providing Ample Room For Informal Meals Or Prep Space For Holiday Gatherings. Enjoy 2 Parking Spots, A Private Locker, And Membership To The Exclusive Club 66 Recreation Centre (Club 66 Currently Undergoing Extensive Modernization And Will Soon Re-Open With Refreshed Amenities, Including An Equipment-Laden Fitness Room And Reserveable Party Room). This Well-Managed Building Is Also Known For Its Welcoming Community, Pristine Grounds, And Lifestyle Features Designed To Ensure Residents Feel Like They're In A Retreat From The City. Need A Break From The Summer Heat? Swim Laps In The Huge Outdoor Swimming Pool & Then Catch Some Rays On The Lifeguard-Supervised Deck. Afterwards, Take A Breezy Evening Stroll On The Meticulously Landscaped Tree-Lined Grounds. Forget The Car -You're Just Steps From Yonge Street, Hillcrest Mall, Restaurants, Trendy Cafes, Grocery Stores And Parks & Recreation. City Bound? Commuting Is Seamless With The Viva Bus And Go Train Hub Only Minutes Away, And Enjoy Close Proximity To Highways 7 And 407. Whether You're Seeking The Ease Of Condo Living After A Freehold Home, Or Looking For A Smart And Spacious Opportunity To Step Into The Market, This Residence Delivers High Quality Lifestyle & Long-Term Value Without Compromising Either. Flexible Closing Possible. Book Your Showing Asap (id:60365)
Main - 25 Twin Pauls Crescent
Toronto, Ontario
3 Bedrooms And 1 Full Washroom Detached Bungalow Available For Rental In Safe & Quiet Neighbourhood In The High Demand Wexford-Maryvale Area, 2 Drive Way Parking Included. This Home Offers Ample Space For Comfortable Living, Stunning Open Concept Living & Dining Room. Big Backyard And Good For Kids Play In Summer. Hardwood Flooring In Bedrooms, Laundry Located In Basement. Well-Maintained And This Is Only Upstairs And Basement Is Not Included As Its Separately Rented. Close To Transit, School, Shopping, ETC. (id:60365)
3 - 153 Brock Street N
Whitby, Ontario
Versatile 369sf Retail/Office Unit in the heart of Downtown WHitby -- just steps from the Four Corners and minutes to Hwy 401, 412, 407, Hwy 2, GO Station, and public transit. Perfect for small business owners -- ideal uses include private Pilates studio, accountant/bookkeeper office, massage therapist, fitness trainer, boutique shop, and more. Enjoy excellent exposure with strong foot traffic in a well-maintained plaza featuring ample on-site parking. The open-concept layout allows for flexible design and easy customization to suit your business needs. An affordable opportunity for start-ups or established businesses looking to expand. Tenant pay: $1,335/month + $69 water (Depends on business) + $369 TMI + HST. A must see unit! (id:60365)
10 - 261 Michael Boulevard
Whitby, Ontario
Located Across The Schools and Houses. Surrounded By Vibrant Neighborhoods, There Is Ample Parking (id:60365)
Upper Unit - 59 Danielle Moore Circle
Toronto, Ontario
MUST SEE!! Brand-New 4 Spacious Bedrooms & 4 Bathrooms Luxury Home for Lease in the heart of Scarborough, MILA Community. Functional Layout, 4 Spacious Bedrooms with Walk-in Closet in the Master! Single-Car Garage with Extended Driveway Additional parking space for your convenience. Upgraded Kitchen and premium finishes throughout by Madison Group. Unbeatable Location Just minutes from major highways, top-rated schools, parks, shopping centres, and only a 15-20 minute drive to Downtown Toronto. (id:60365)
708 - 3050 Ellesmere Road
Toronto, Ontario
**Renovated**Spacious 2 Bed Rooms, 2 Full Bathrooms with 2 Parkings *All Utilities Included*Ravine South View**Newer Kitchen, Newer Floors All Through Out, Stainless Steel Appliances*New Painting***Minutes To 401, Steps To University Of Toronto(SC), Centennial College**Additional Storage Space**3 Lockers & Tandem Parking(Can Park 2 Cars)**Excellent Building**. A Must See! Don't Miss Out*** **Steps To TTC, Go Transit, U Of T, Centennial, Hospital, Shopping, Parks, 401, 24 Hrs. Concierge, Security Guard. (id:60365)
2109 - 19 Bathurst Street
Toronto, Ontario
Beautiful and Spacious 1+1 Bedroom Unit with beautiful city views including CN Tower And Lake View. This suite offers a well-designed layout with 9-foot ceilings, abundant natural light from large windows, and premium finishes throughout. Enjoy an open-concept kitchen featuring sleek, built-in modern appliances. This unit combines comfort and functionality. Ideally situated in a prime central location close to TTC, shopping, dining, and entertainment. (id:60365)
205 - 250 Lawrence Avenue W
Toronto, Ontario
Welcome To 250 Lawrence! Located In The Prestigious Bedford Park Community, This Brand New Luxury Unit By Graywood Developments Has A Functional, Open Concept Layout With Modern Finishes, 9 Ft Ceilings, & Large Floor-To-Ceiling Windows Which Brings In Lots Of Natural Lighting. Nestled Against The Beautiful Douglas Greenbelt, On Quieter Side Of Building, With An Unobstructed, Gorgeous Ravine View That Can Be Enjoyed From Your Private Balcony, Providing An Additional 27 Sqft Of Outdoor Space. Outstanding Location, That Is Steps Away From Bedford Park, Highly Rated Top-Ranked Schools, And Surrounded By The Many Shops, Cafes, Irresistible Restos, & Gourmet Food Markets Located Along The Avenue Rd And Yonge St Business Areas. Public Transit (TTC) Is At Your Door Step, And Close Proximity To Lawrence Subway Station, Highway 401, DVP, & Allen Expressway. Just Move In And Enjoy. Tenant Is Responsible For: Hydro, Gas, Water, Cable, Internet. EXTRAS: Integrated Appliances Include: Fridge, Oven, Cook-Top, Dishwasher, Over-The-Range Microwave W/ Hood Fan, Stackable Washer & Dryer (id:60365)

