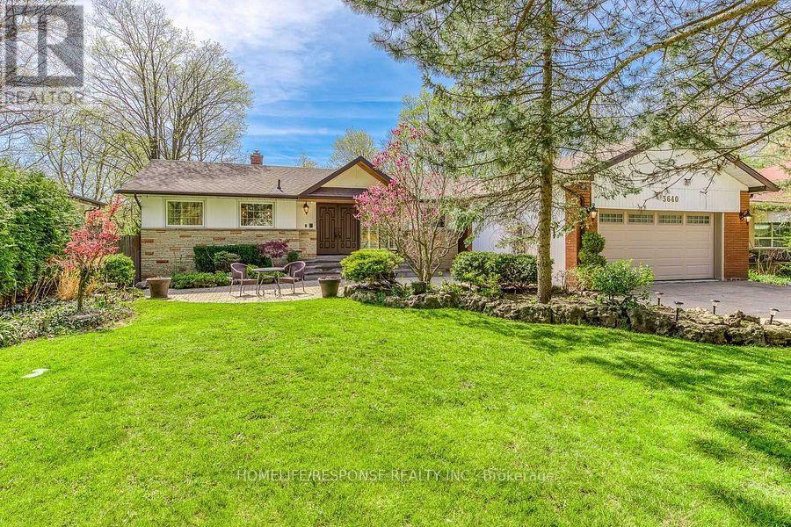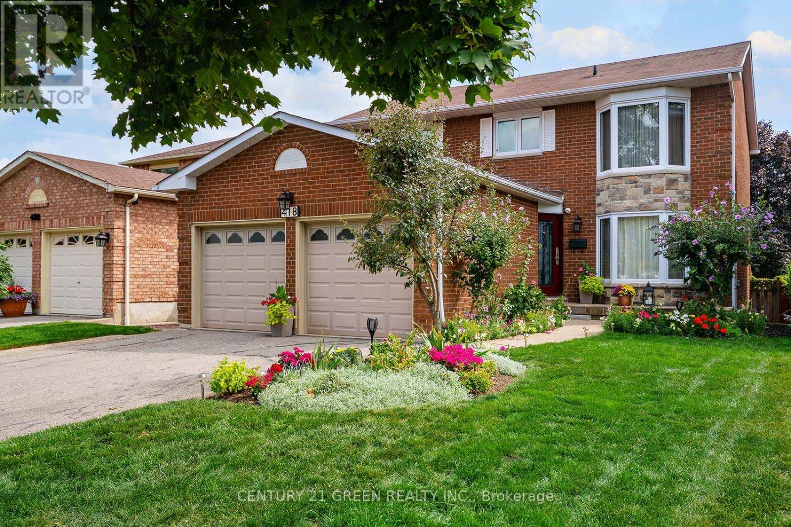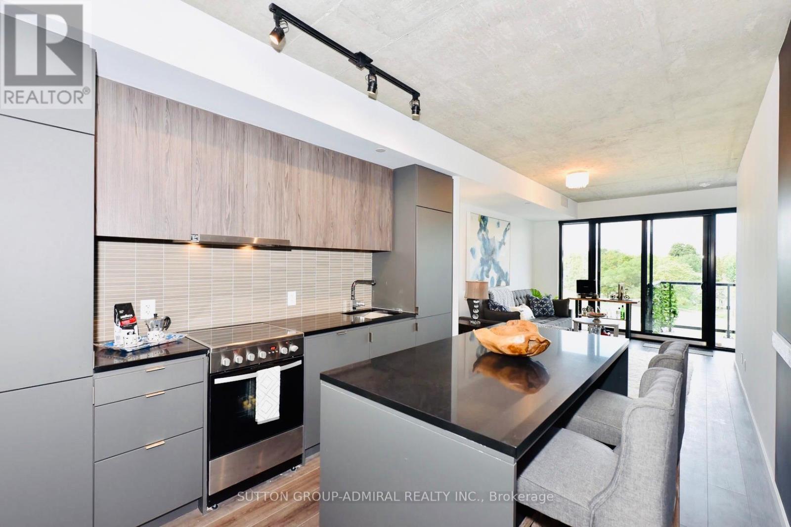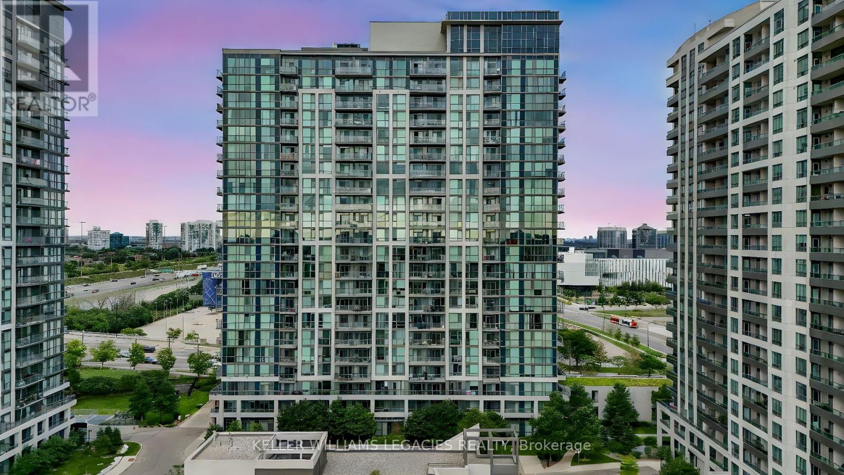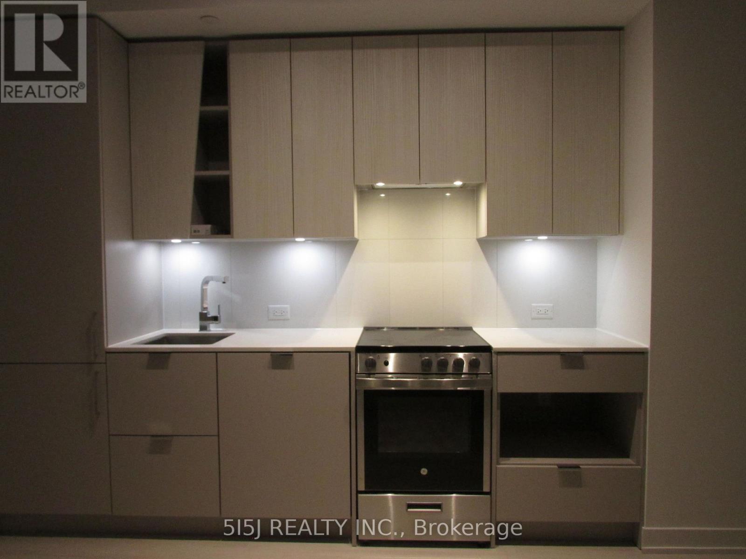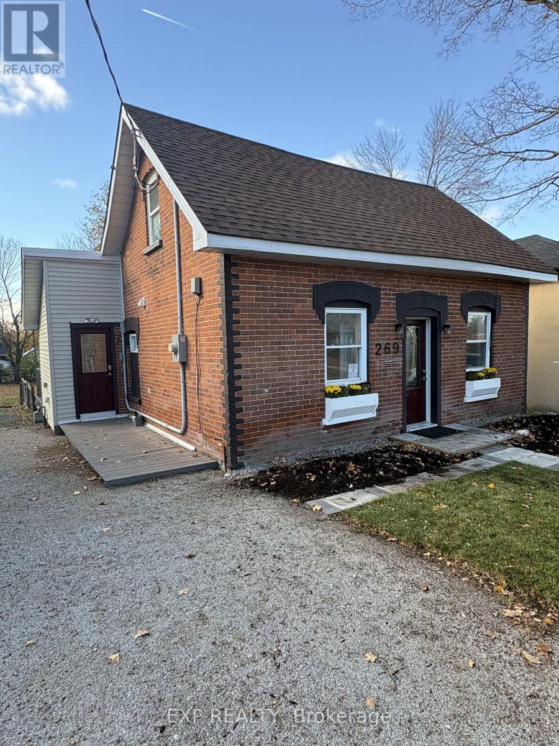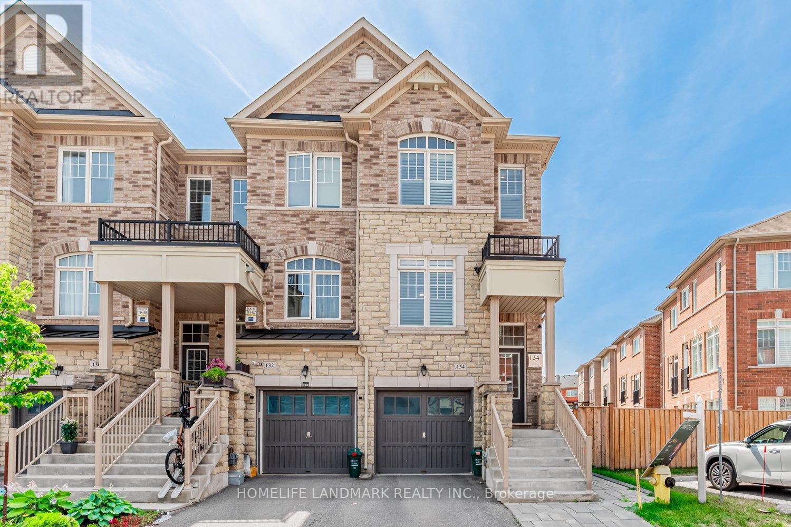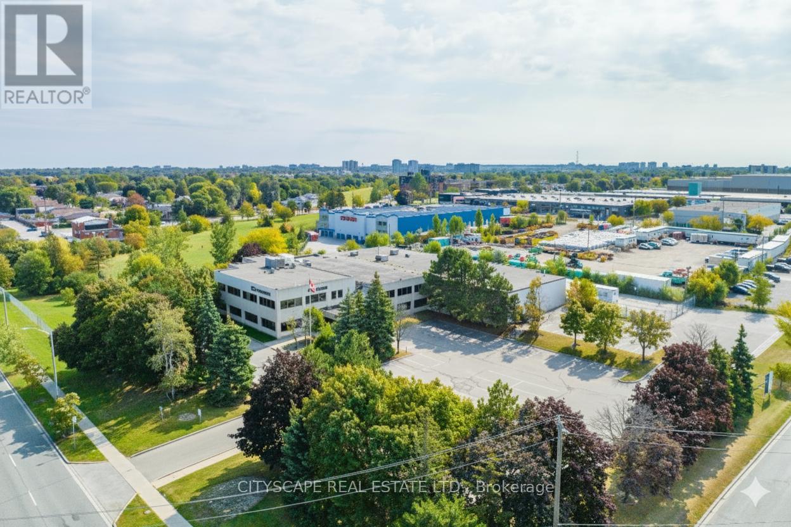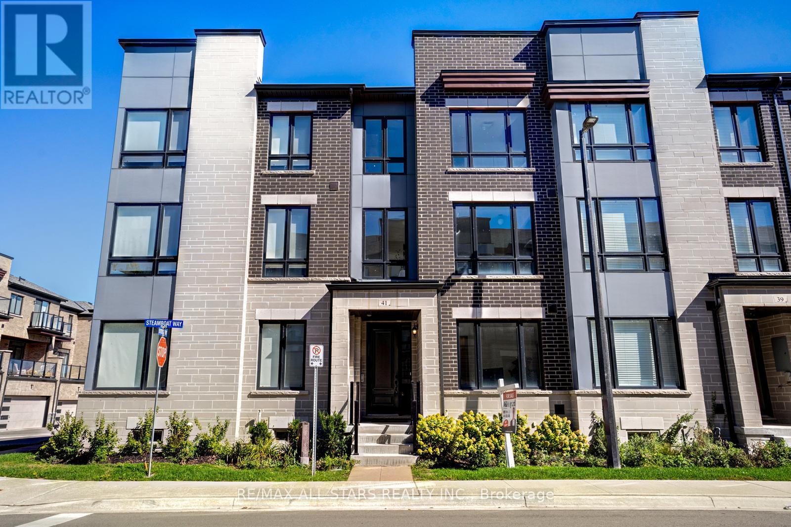3640 Burnbrae Drive
Mississauga, Ontario
Luxurious & Elegant Bungalow Nestled On Quiet Cul-De-Sac Backing Onto The Credit River Ravine. Meticulously Maintained 75 X 200 Ft Deep Lot With 3,700 Sq. Ft. Of Living Space. Newly Renovated Chef Inspired Kitchen With Quartz Counters & High End Appliances. Hardwood Floors All Throughout, Pots Lights on the Main Floor, Double Sided Fireplace & Large Picturesque Windows Overlooking Ravine and Pool. Getaway From The City As Surrounded by Trees. Enjoy The Ambiance Of Nature With Breathtaking Privacy. Don't Miss This Opportunity. Kitchen '22, Main Floor Bathrooms '22, Roof '21, Pool Restoration '21, Pool Filter '21, Pool Heater/Pump '20, Furnace '19, A/C '19. (id:60365)
418 Chieftan Circle
Mississauga, Ontario
Welcome to this warm and inviting 4+2 bedroom, 4 bathroom detached home thoughtfully upgraded and designed with families in mind. Offering over 3000 sq ft of total living space, this home features a practical layout with distinct living and dining areas that offer both comfort and functionality. Hardwood flooring flows throughout the main and upper levels, creating a cozy and elegant feel. The kitchen is bright and spacious, perfect for preparing family meals and gathering together. Enjoy the convenience of main floor laundry, and plenty of space to live. work, and relax. Upstairs, you'll find four generous bedrooms including a primary retreat with a large walk-in closet and a 4-piece ensuite with both a soaker tub and separate shower. Two of the bedrooms feature wall-to-wall closets, offering excellent storage. The fully finished basement adds incredible value with two additional bedrooms, a 2-piece bath (with easy potential to add a tub or shower), durable laminate flooring, and a large open space ideal for family movie nights, kids play area, or a weekend hangout zone. Perfectly located in a quiet, family-friendly neighborhood, you're just minutes to all levels of schools, parks, community centres, churches, grocery stores, Heartland Town Centre, and Square One plus easy access to Highways 403, 401, and 407 makes daily commuting a breeze. This home has the space, warmth, and features every family needs. Come take a look it truly feels like home. Updated windows and doors, high-efficiency furnace and air conditioner, plus plenty of storage throughout. Enjoy a large deck in the backyard surrounded by vegetable and fruit trees, along with beautiful flowers in the front yard that add to the home's great curb appeal. Located in a friendly, welcoming neighborhood ideal for families. (id:60365)
404 - 7 Smith Crescent
Toronto, Ontario
Fabulous 2 bedroom, 2 bathroom boutique condo overlooking Queensway Park. Outstanding location at Royal York and the Queensway, close to shopping, Costco, restaurants, TTC, the highway, airport, and downtown Toronto. Dont miss out. Breathtaking Unobstructed North Exposure. Open Concept Layout! 10Ft Ceilings! Floor To Ceiling Windows! Private Primary Bedroom Ensuite! Designer Kitchen, High End Finishes And Millwork, Quartz Counters, Stainless Steel Appliances, Center Island With Breakfast Bar! Large Balcony With Unobstructed Views! Backs Onto Newly Updated Queensway Park With Skating Rink And Baseball Diamonds! Very Convenient Location Providing Everything You Need At Your Door Step! Concierge/ Security. A Must See! (id:60365)
Ph18 - 339 Rathburn Road W
Mississauga, Ontario
Penthouse views with this modern 1 bedroom, 1 bathroom condo offering approximately 585 Sq ft (+ Balcony) of stylish, open-concept living space. Built in 2017, this well maintained unit features a functional layout with no carpet throughout and a private balcony with unobstructed views perfect for relaxing. It also offers the convenience of in-suite laundry, a reserved parking spot, and a locker for extra storage, all with an affordable maintenance fee. Residents enjoy a full range of resort style amenities including an indoor pool with sauna, Tennis courts, a fitness and aerobics center, an indoor party room, and an outdoor terrace for entertaining and socializing. This home is located just steps from Square One, Sheridan College beautiful parks and top-rated schools, with easy access to Highways 401, 403 and 407 for seamless commuting. Downtown Toronto is just 30 minutes away. Welcome home! (id:60365)
5209 - 3883 Quartz Road
Mississauga, Ontario
Welcome to the pristine 2 BR + Den / 2 WR condo nestled in the sought-after M-City development. With a generous Award-Winning M City 2 Located In The Heart Of Mississauga, Steps To Square One & Public Transit, And Close to 403.This 2 bedrm, 2 bath SW Corner Unit On 52th Floor Comes With Unobstruct view, Wrap Around Balcony Offers Views of Lake Ontario &Toronto Skyline. Open Concept Floor Plan With Modern Kitchen Featuring Quartz Countertop, Backsplash & Under Cabinet Lights. (id:60365)
269 Moffat Street
Orillia, Ontario
Bright, Updated 3-Bedroom Home in the Heart of Orillia! Step into comfort, convenience, and a home that offers far more space than it appears from the street. 269 Moffat Street may look modest on the outside, but once you're in the door, you'll be surprised by how open, bright, and roomy it truly feels.The heart of the home is the open-concept kitchen and dining area, filled with natural light and featuring stainless-steel appliances, granite countertops, new laminate flooring, and modern lighting. It's perfect for everyday living and entertaining. From here, walk out to a large private deck overlooking a mature, fenced backyard - tenants have exclusive use of half the yard, ideal for relaxing, BBQing, or enjoying quiet evenings outdoors. Inside, the home offers three inviting bedrooms and a spacious 4-piece bathroom, giving families or professionals plenty of comfortable living space.You'll also enjoy: Parking for two vehicles, Outdoor storage shed, A friendly, quiet neighbourhood with a large outdoor garden space in both front and back and Quick access to Orillia Soldiers' Memorial Hospital, Tudhope Park, Lakehead University, Highway 11, grocery stores, local shops, dining, and waterfront trails. Utilities (gas, electricity, water) and internet/phone are extra. If you're searching for a home that's comfortable, and far more spacious than first impressions suggest, this is the one. Move in and make it yours. (id:60365)
711 - 11782 Ninth Line
Whitchurch-Stouffville, Ontario
Spectacular Luxury Suite in the prestigious boutique midrise Pemberton building at 9th & Main in the heart of Stouffville, offering urban convenience & panoramic views in a tranquil setting. This Expansive CORNER UNIT is infused w contemporary elegance & custom upgrades and elevated by professional interior design. Featuring 1700 sf of thoughtfully designed living space w $$ Thousands invested in extensive Custom Built-ins and Luxury Finishes! Originally a 3 bdrm/3 bathrm model converted to 2 & 2 w upsized dining room & convenient W/I Pantry beside Spacious Ensuite Laundry Room. 10' SMOOTH CEILINGS w Bright Flr to Ceiling Windows overlook Stouffville's picturesque landscapes. Enjoy 375 SF of OUTDOOR LIVING SPACE with 3 WALK-OUTS to 2 North & West-facing Balconies! Highlights incl Stunning B/I Custom cabinetry: Wall Unit w Fireplace & bar, wine rack/hutch; 7" Engineered Plank Flooring thruout, Gorgeous Chefs Kitchen w Ctr Island & Brkfst Bar, Quartz Counters, Backsplash & Full-sized Gas-fired SS Appliances; Upgraded Lighting & 22 Pot Lights on Dimmer; Elegant Primary Suite w W/I Closet, 2 Spa Inspired Bathrooms w Upgraded Fixtures & Faucets thruout; Free Standing Tub w Floor Mounted Tub Filler in Primary Ensuite, Custom Organized Closets, Gas BBQ hookup on Balcony & so MUCH MORE! See MLS Attach. Complete w 2 Underground Parking close together w easy Access to 1 Owned Locker! EV charging upgrade avail. **2 Dogs/Cats Allowed. Bldg Amenities Incl: 24 hr Concierge, 2 Guest Suites, Fitness Ctr, Multipurpose Party Rm w Terrace, Media Lounge, Library w Fireplace, Boardrm Workspace, Pet Spa, Golf Sim, Visitor Parking+More! *Wi-Fi, Water/Gas/CAC INCLUDED in Maint fee. Steps to Stouffville GO Stn, Highways 404/407, grocery, shops, parks, & restaurants. Surrounded by conservation & green space w easy access to Main St amenities, Walking Trails, Golf, Markham Stouffville Hospital, Great Schools, Parks & Places of Worship. Experience Upscale living at its finest! (id:60365)
134 Dundas Way
Markham, Ontario
Welcome to the Stunning 4-Bed, 4-Bath Hard to find End-Unit Townhome (Feels Like a Semi!) with Abundant natural light. Built in 2017 on a premium corner lot with a spacious backyard. 9 foot Ceiling on second floor and nearly 2,000 sq ft (1991 sq ft) of beautifully upgraded living space with thousands spent on high-end finishes. Step into a custom-designed kitchen featuring upgraded granite countertops, extended cabinetry with pull-out pantry, and a built-in garbage disposal for added convenience. Enjoy elegant custom light fixtures throughout, upgraded hardwood flooring, oak staircase, and a ground-floor walk-out that can easily serve as a home office, bedroom, or in-law suite. Relax in your expansive backyard (triple the size of neighboring yards) fully fenced, decked and freshly paved extended interlock throughout the backyard ($12,000 in 2023), perfect for entertaining or family fun. Located just minutes from Mount Joy GO Station and within walking distance to schools, parks. Top-ranking Bur Oak Secondary School. A rare find that blends comfort, style, and unbeatable large backyard. POTL monthly fee is $123.94. (id:60365)
555 Ellesmere Road W
Toronto, Ontario
CITYSCAPE REAL ESTATE is pleased to present 555 Ellesmere Road, Toronto, Ontario for sale. This prominent corner property features a flexible office-to-warehouse ratio and is ideally situated near the intersection of Ellesmere Road and Birchmount Road, offering excellent street exposure and accessibility. Conveniently located, the site is approximately 30 minutes to Downtown Toronto and 35 minutes to Toronto Pearson International Airport, making it an attractive option for a wide variety of users. Zoning is highly versatile and permits multiple uses, including office, industrial, educational facilities, and places of worship. The property also benefits from ample on-site parking and strong electrical capacity, making it suitable for a range of business operations. Buyer to perform their own due diligence with respect to zoning, permitted uses, building condition, and all municipal approvals or permits required for their intended use (id:60365)
Upper - 334 Riverdale Avenue
Toronto, Ontario
Welcome to 334 Riverdale! A beautifully updated 3-bedroom, 3-bathroom home in Riverdale! This fully renovated property features modern finishes and smart home upgrades, including smart light switches, built-in speakers throughout, and a power blinds in bedroom for added convenience. Enjoy the luxurious touch of heated floors in the bathroom and stunning hardwood floors throughout the home.With spacious living areas, a sleek kitchen, and a private rear garage for parking, this home is designed for both comfort and functionality. The location is prime just steps from the Danforth and Gerrard, offering easy access to shops, restaurants, parks, and transit. (id:60365)
2311 Bridletowne Circle
Toronto, Ontario
Location! Location! Rarely Offered Freehold Bright & Spacious 3 Bedroom Townhouse In High Demand L'Amoreaux Area. No Maintenance Fee. Lots of Upgrades. Newly Updated Eat In Kitchen W/S/S Appliances, Quartz Counter, Backsplash, Ceramic Flrs & Hardwod Cabinets. Newly Renovated Powder room & 4Pc En-suite Bathroom of Master bedroom. Bright Cozy Living Room With Large Window And New Laminate Flooring. Oak Staircase. Two Bedrooms Overlook Bridletowne Park. Fenced Backyard Backs Onto Park With No Neighbours Behind. Wide Private Front Yard, Enjoy A Quiet Environment. New Entrance door & Garage Door. New Electrical Panel. Fresh New Painting Throughtout. Minutes To Major Highways 401/404. Steps To 24 Hours TTC. Near Bridlewood Mall, Schools, Hospital, Library, Restaurants, Super Markets, Plaza, Parks And More. (id:60365)
41 Steamboat Way
Whitby, Ontario
Live By The Lake In The Wonderful Complex Of Whitby's Luxurious Waterside Villas! This Brand New Double Car Garage Property Features An Open Concept Main Floor With Stunning Hardwood Floors! This Beautiful Townhouse Has Upgraded Finishes And A Sun Filled Kitchen Boasts Granite Countertops And A Breakfast Bar. Master Bedroom Features 4Pc Ensuite With Frameless Glass Shower And Large Soaker Tub! Walk-In Closets In Master. 9'Ceilings Throughout! (id:60365)

