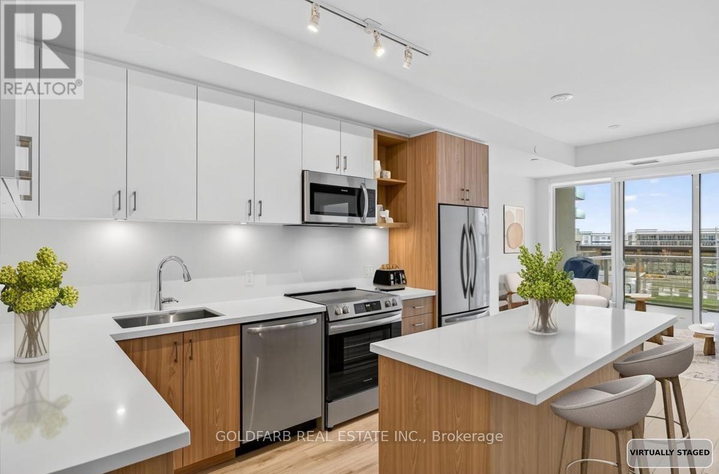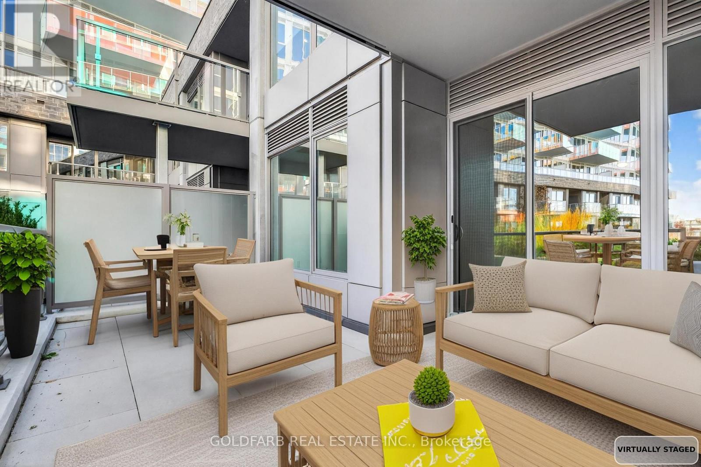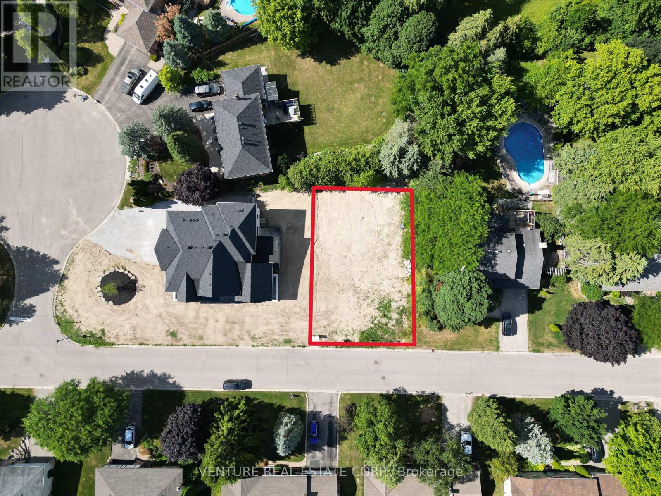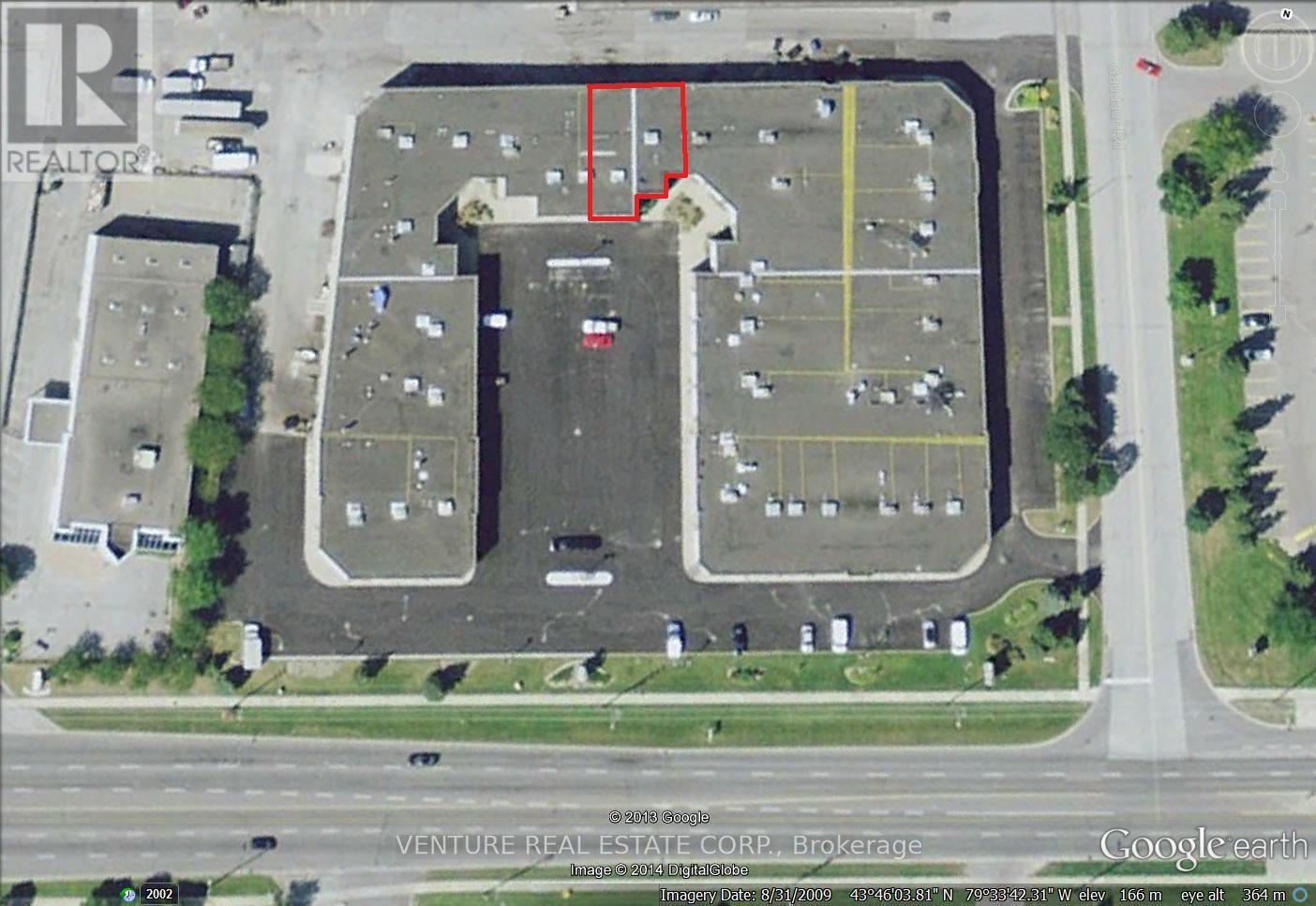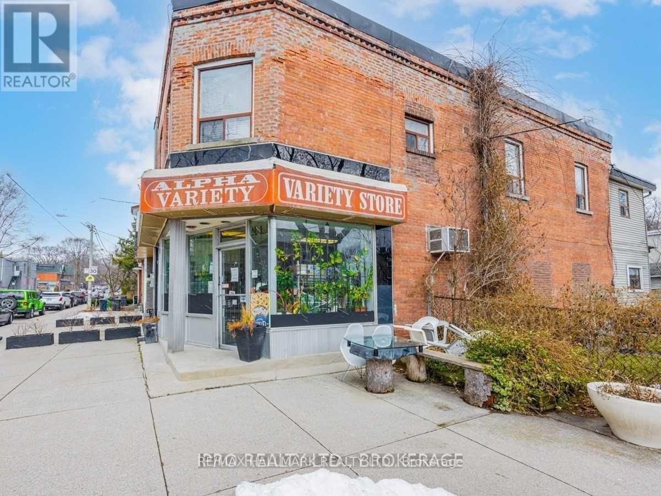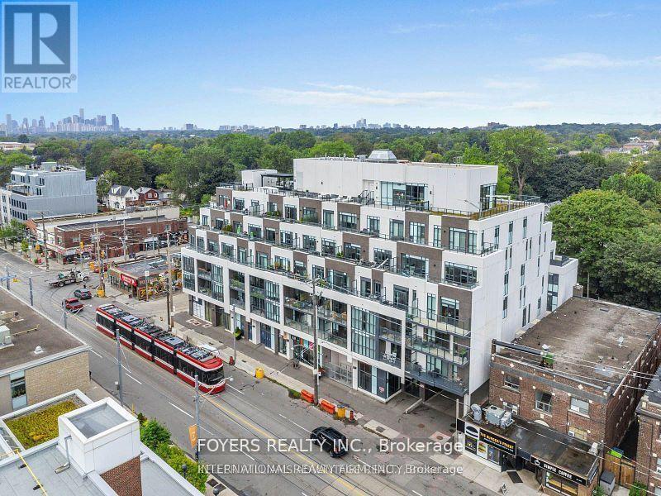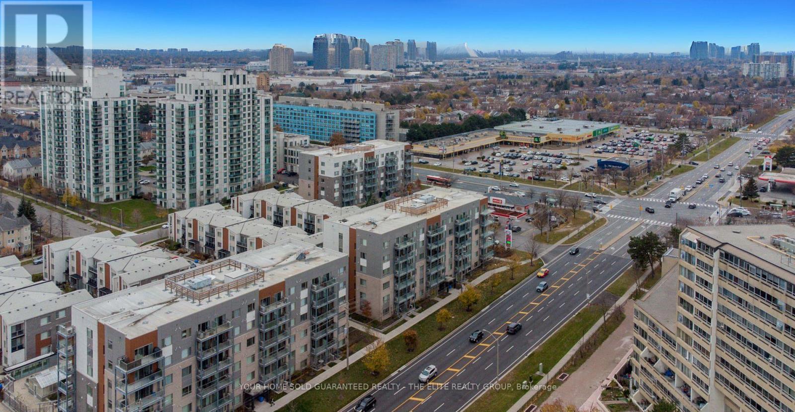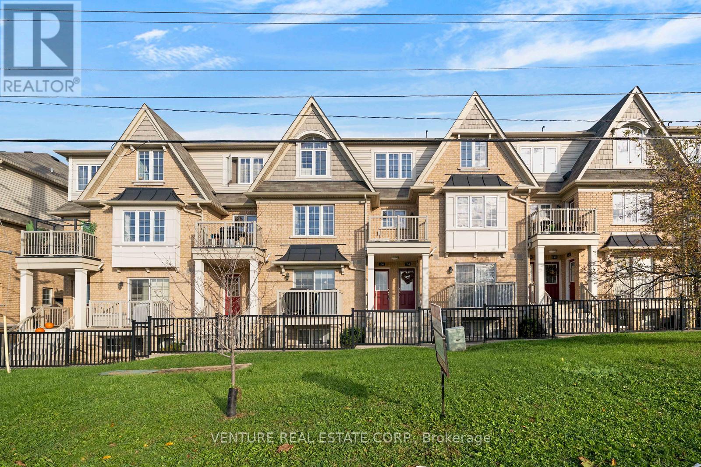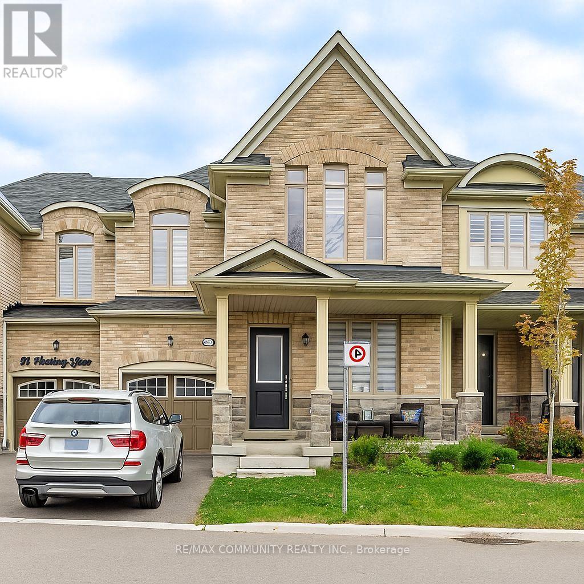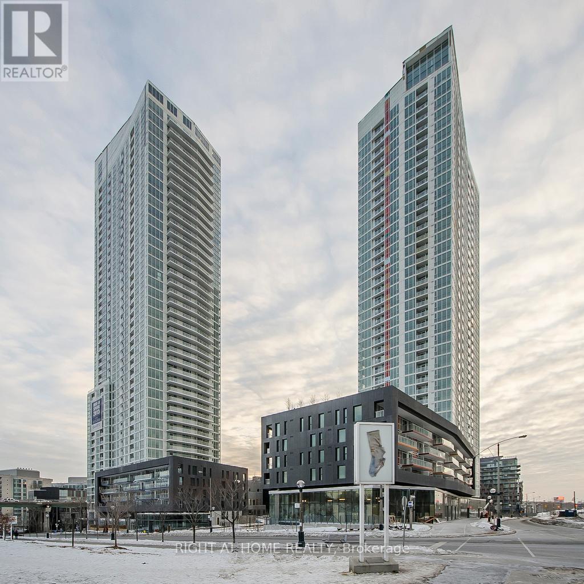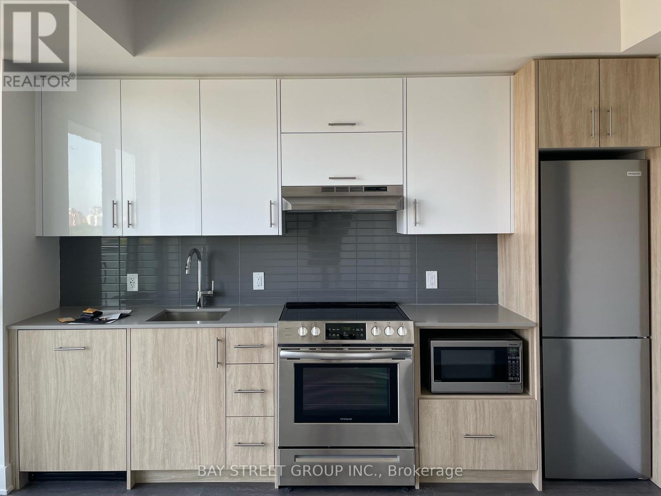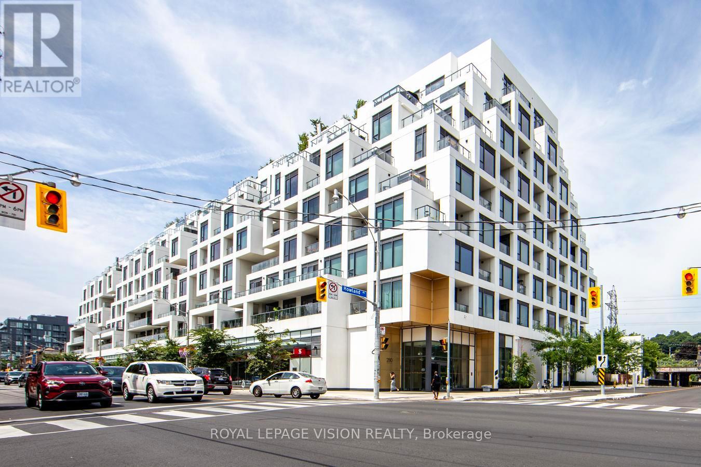249 - 333 Sunseeker Avenue
Innisfil, Ontario
Penthouse 1-Bedroom in Sunseeker's 2-Storey Podium Section with Open Lake Club & Landscaped West Courtyard Views. Live the Friday Harbour Resort lifestyle every day in Sunseeker, the resort's newest residential building and home to its most extensive amenity offering. This stunning, never-lived-in podium penthouse 1-bedroom is one of the limited suites located in the building's quiet 2-storey podium section, offering enhanced privacy, no neighbours above, low hallway traffic, and a boutique-style experience not found in the higher-density tower floors. With a sunny south exposure, this suite enjoys exceptional natural light and open, unobstructed views over the landscaped West Courtyard and toward the Lake Club-not into another residential unit. A truly desirable outlook for those seeking privacy and a more expansive feel. The generous balcony with Napoleon electric BBQ extends your living space outdoors. Inside, the bright interior features a neutral palette, light cabinetry, wide-panel flooring, and a modern L-shaped kitchen designed with clean lines, full-size appliances, and functional efficiency. Smart living is built in: Latch Smart Access provides seamless keyless entry throughout, while CybersuiteX enables easy amenity bookings and building services directly from your phone. Sunseeker offers the best amenity package at the resort: East Courtyard: infinity-edge pool, hot tub, BBQ stations, al fresco dining; Landscaped West Courtyard: BBQ, dining, lounge zones, outdoor games tables; Indoor entertainment lounge + kitchen; Games room with pool table; Movie/theatre room; Golf simulator; Pet wash station; Beautiful, hotel-inspired lobby. High-speed Rogers Internet included. Steps to the Lake Club (gym, indoor pool, sauna, hot tub, restaurant, activity room), Boardwalk shops and dining, marina, trails, and beach. This is modern waterfront living, bright, private, connected, and perfectly positioned within Friday Harbour's newest and most amenity-rich community. (id:60365)
142 - 333 Sunseeker Avenue
Innisfil, Ontario
Live the Friday Harbour resort lifestyle every day in Sunseeker's newest and most amenity-rich residential community. This brand-new, never-lived-in ground-floor 1-bedroom offers a rare advantage with its own private, gated walk-up entrance from the beautifully landscaped courtyard, providing secure, effortless, single-level living without elevators and sunny south exposure overlooking the Lake Club. Step directly outside to trails, amenities, dining, the marina, beach, and the Lake Club's indoor pool, gym, restaurant, sauna, and social spaces. Ideal for professionals who want a flexible live/work home, seasonal residents seeking easy in-and-out access, or anyone craving a more convenient, contemporary resort lifestyle, this suite blends comfort with true practicality. Inside, the bright and airy interior features a neutral palette, wide-plank flooring, and a modern L-shaped kitchen with clean lines, full-size appliances, and efficient storage. The layout includes a walk-in shower for enhanced everyday comfort and accessibility. Designed for modern living, Sunseeker incorporates Latch smart access for easy, keyless entry throughout the building and CybersuiteX for booking amenities and managing resident services right from your phone. Residents enjoy hotel-inspired spaces including indoor entertainment and lounge areas, games and movie rooms, a golf simulator, a pet wash station, and two beautifully designed courtyards with pools, hot tubs, BBQ areas, seating and dining zones, and places to connect and unwind. Perfect for downsizers, retirees, executives, boaters, or those ready to "test-drive" the Friday Harbour lifestyle, this beautiful new home delivers style, simplicity, low-maintenance living, and exceptional accessibility in a premier resort setting. (id:60365)
118 Moore Park Drive
King, Ontario
Permit-Ready Vacant Lot in Sought-After Schomberg Cul-De-Sac. Introducing a rare opportunity to build your dream home on this permit-ready, vacant lot located in a quiet, family-friendly cul-de-sac in the heart of Schomberg. Situated within a mature and tranquil subdivision, the lot allows for a build of up to 3,800 sq. ft., with potential for a walk-out basement. Enjoy close proximity to schools, the local library, town plaza, parks, scenic walking trails, grocery stores, and more all while being just minutes from Highways 400, 27, and 427, offering seamless access across the GTA. All major services available: gas, water, sewer, and hydro connections are ready for hookup. Preliminary building plans are available upon request. Embrace the perfect blend of rural charm and urban convenience in one of King Townships most desirable communities (id:60365)
15 & 16 - 4300 Steeles Avenue
Vaughan, Ontario
Location, Location, Location. 3160 Sq Ft Plus Approx. 1000 Sq Of Mezzanine (Storage) not included in sq. ft, Over 45 Ft Wide Units, Natural Light. 1700 Sq Ft Of Finished Office, Waiting Area, Reception Area, 3 Private Offices, Large Board Rm, Kitchenette, 2 Bathrooms, Clean Space. Two Drive-In Doors, Ample Parking, Great Mix Of Uses, TTC At Door Step Minutes to Subway, Hwy 407, 400, 427 Minutes Away... * No automotive related operations* FACING STEELES AVE (id:60365)
603 Logan Avenue
Toronto, Ontario
Prime commercial/retail space available for lease in the heart of North Riverdale at 603 Logan Ave! This well-maintained and easy-to-manage unit offers excellent street visibility and steady foot traffic. Conveniently located near Gerrard Square, public transit, schools, and a variety of established neighbourhood businesses. Perfect for convenient store, coffee shop, boutique, service business or a wide range of retail or commercial uses. Your possibilities are endless in this vibrant, high demand area! (id:60365)
314 - 1630 Queen Street E
Toronto, Ontario
Welcome to this 587 Sqft + 61 Sqft Balcony, One Bedroom + Den + One Bathroom Apartment and Experience the best of boutique beach living at West Beach Condos! This intimate 6-story residence offers a sophisticated urban escape with incredible proximity to Woodbine Park, Ashbridge's Bay, The Beaches & Leslieville, boardwalk, and vibrant Queen Street East. Enjoy an array of thoughtful amenities including a state of art fitness centre, a chic party room perfect for entertainment, pet wash centre, and a stunning rooftop terrace with BBQ, sun loungers, and a cozy fire pit, offering skyline and lake views. Steps to TTC, local shops, and acclaimed eateries, this is an unparalleled opportunity for those seeking a blend of laid-back beach vibe and convenient city access. (id:60365)
103 - 5155 Sheppard Avenue E
Toronto, Ontario
Stylish and functional corner condo offering rare ground-level street access perfect for those seeking a live/work lifestyle or home-based business opportunity. This bright and modern suite features an open-concept layout with oversized windows, a sleek kitchen with stainless steel appliances, and a walk-out patio ideal for both relaxation and client interaction. Residents enjoy access to a fully equipped gym, party room, yoga studio, and an entertainment kitchen perfect for hosting friends and family. The outdoor BBQ area adds a great touch for summer gatherings, while the on-site playground offers fun for the kids. Conveniently located near transit, Hwy 401, shopping, schools, parks, and community amenities. A versatile option for first-time buyers, entrepreneurs, or investors looking to thrive in the Toronto condo market. (id:60365)
156 Kingston Road W
Ajax, Ontario
Welcome to this lovely 2-bedroom, 2-bathroom home offering approximately 1,078 sq. ft. of comfortable living space, complete with a garage and a second parking spot conveniently located directly across from it. The open-concept main floor features large windows, a walk-out to the balcony with a gas BBQ line, and a combined living/dining area - perfect for entertaining. The modern kitchen showcases granite countertops, a glass tile backsplash, under-cabinet lighting, and stainless steel appliances (including an above-stove microwave), along with ample counter space and a spacious breakfast bar. A powder room, laundry area with stackable washer and dryer, and extra storage under the staircase complete the main level. Upstairs, the primary bedroom offers a walk-in closet with excellent storage, accompanied by a generously sized second bedroom and a 4-piece bathroom. Located in a family-friendly neighbourhood, this home is close to an abundance of amenities - including transit at your doorstep, highways, restaurants, grocery stores, Costco, parks, schools, places of worship, and more. Enjoy outdoor living and summer gatherings on your private balcony - the perfect place to relax and unwind! (id:60365)
49 Hickling Lane
Ajax, Ontario
Welcome to 49 Hickling Lane, Ajax - a beautifully upgraded 3 Year Old 3-bedroom, 4-bathroom home backing onto a peaceful ravine with no neighbours behind. Enjoy a bright open-concept main floor with 9' ceilings, laminate flooring, upgraded light fixtures, and large windows offering serene nature views. The modern kitchen features quartz countertops, stainless steel appliances, upgraded cabinetry, and an extended island---perfect for everyday living and entertaining. The spacious primary bedroom includes a walk-in closet and a spa-like ensuite with a glass shower and double vanity. The finished walk-out basement provides flexible space for a home office, rec room, or future in-law setup, leading directly to a private backyard overlooking lush greenery. Located close to great schools, parks, shopping, and transit---this home offers privacy, style, and comfort in a family-friendly neighbourhood. (id:60365)
4708 - 75 Queens Wharf Road
Toronto, Ontario
*Breathtaking Residence in one of the City's Most Prestigious addresses designed by World Class Team Architects* Grand Open Concept Living/Dining*This Magnificent Residence Has It ALL!*Fantastic Complex With State Of The Art Amenities*Fabulous Entertaining Space, High 9F Ceilings, Elegant Finishes, Gourmet Kitchen*Located In The Heart Of WATERFRONT* (id:60365)
1112 - 188 Fairview Mall Drive
Toronto, Ontario
* Furniture provided! * New Condominium next to Fairview Mall* Large 1 Bedroom with large closet and Den with New Appliances. Unobstructed South Views with plenty sunlight. 9" Floor to Ceiling Windows. Open Concept Modern Kitchen. Large balcony. Excellent Location Steps to Fairview Mall, T&T Supermarket, LCBO, Cineplex, and Seneca College, Minutes to 401, 404, DVP, & minutes walk to Don Mills Subway Station (TTC). Enjoy top building amenities: Party room, Pool table, Coworking space, Gym, Rooftop garden & Guest suite (id:60365)
513 - 280 Howland Avenue
Toronto, Ontario
Welcome to Bianca by Tridel. This spacious 1,250 sq. ft. 2-bedroom + den, 3-bathroom suite offers a functional layout with contemporary finishes in one of Toronto's most sought-after midtown communities.The suite features two full bathrooms, including a 5-piece ensuite, plus a convenient powder room. The open-concept kitchen comes equipped with integrated appliances, quartz counters, and ample cabinet space. Both bedrooms are generously sized, and the primary includes a walk-in closet and ensuite bath. The den provides an ideal space for a home office or study area.Enjoy two private balconies, offering additional outdoor living space, along with the convenience of one parking space and one locker included.Residents at Bianca have access to premium amenities, including a rooftop pool, fitness centre, party room, outdoor terraces, and 24-hour concierge.Located in the heart of the Dupont/Annex area, you are steps to cafés, restaurants, transit, Yorkville, Casa Loma, and everyday essentials. Easy access to TTC, parks, and local retail.A rare opportunity to live in a well-designed suite at one of Tridel's flagship midtown communities. (id:60365)

