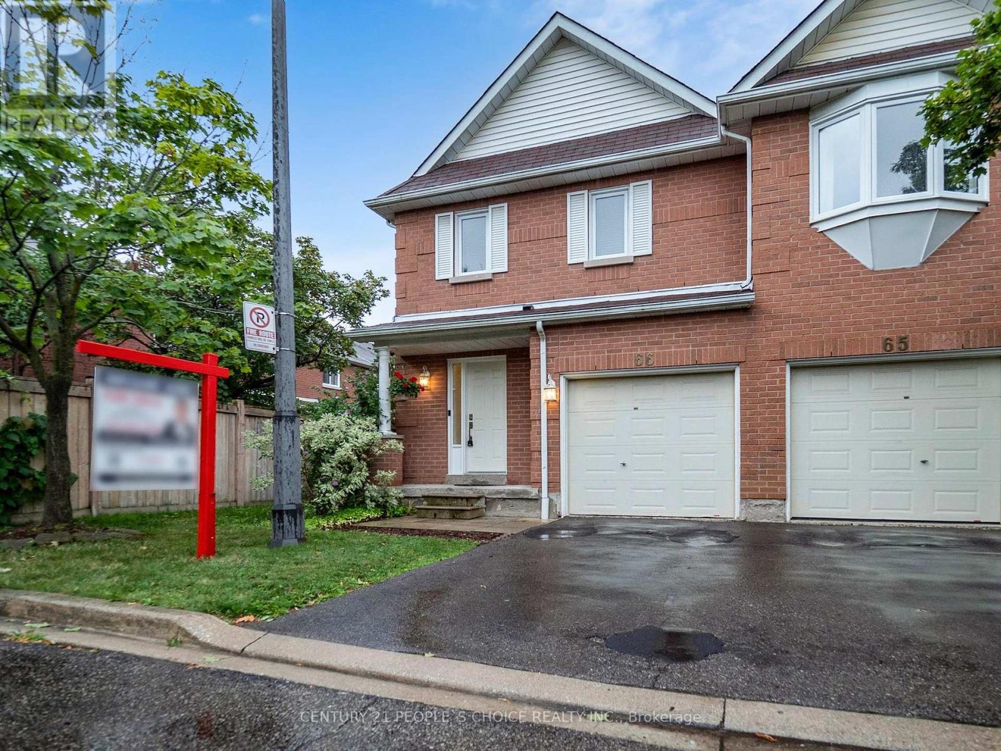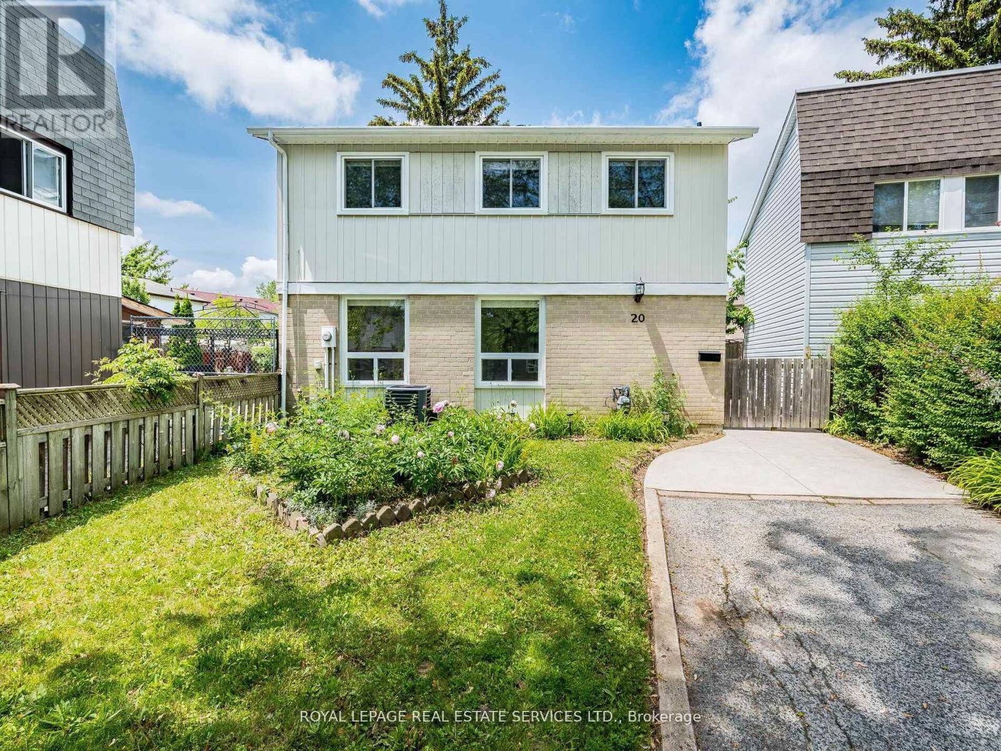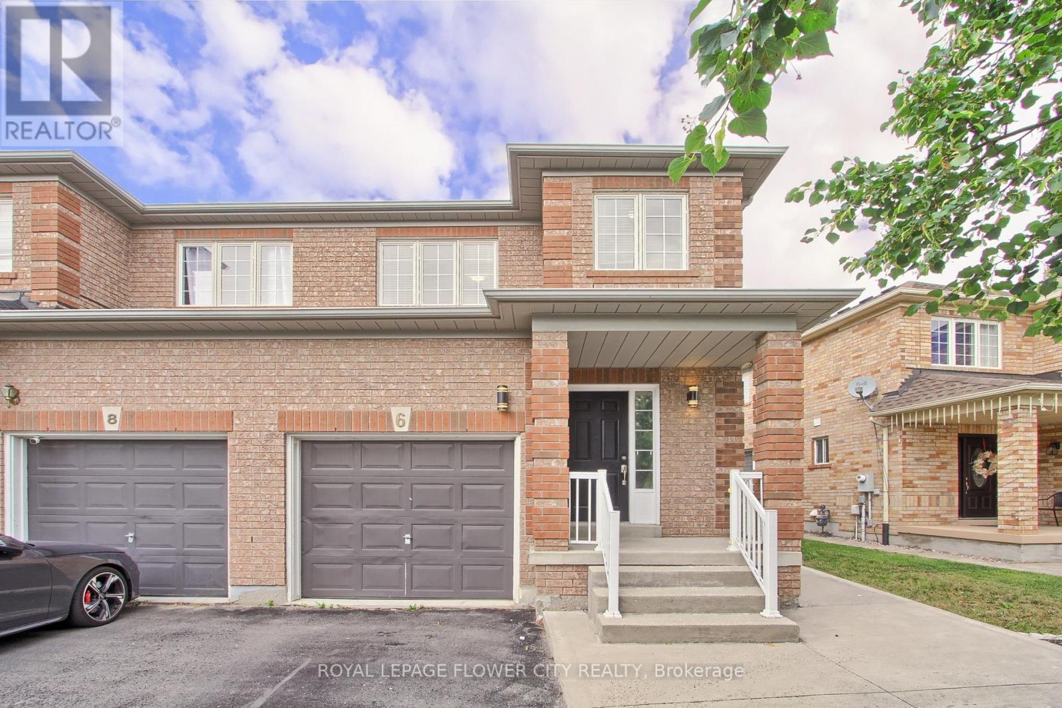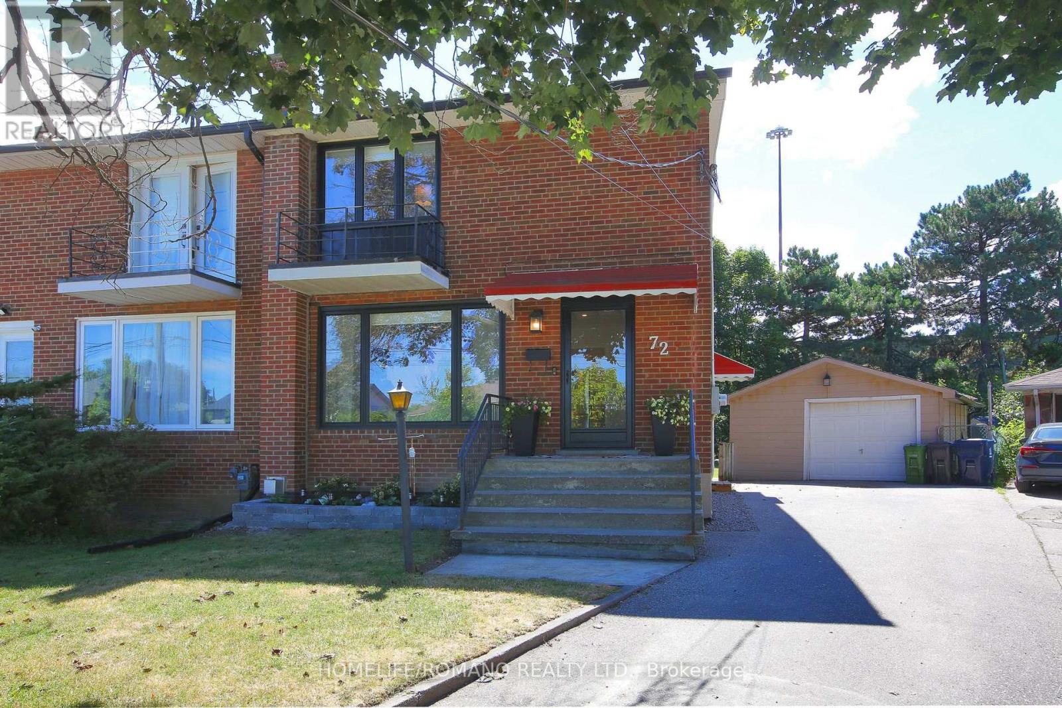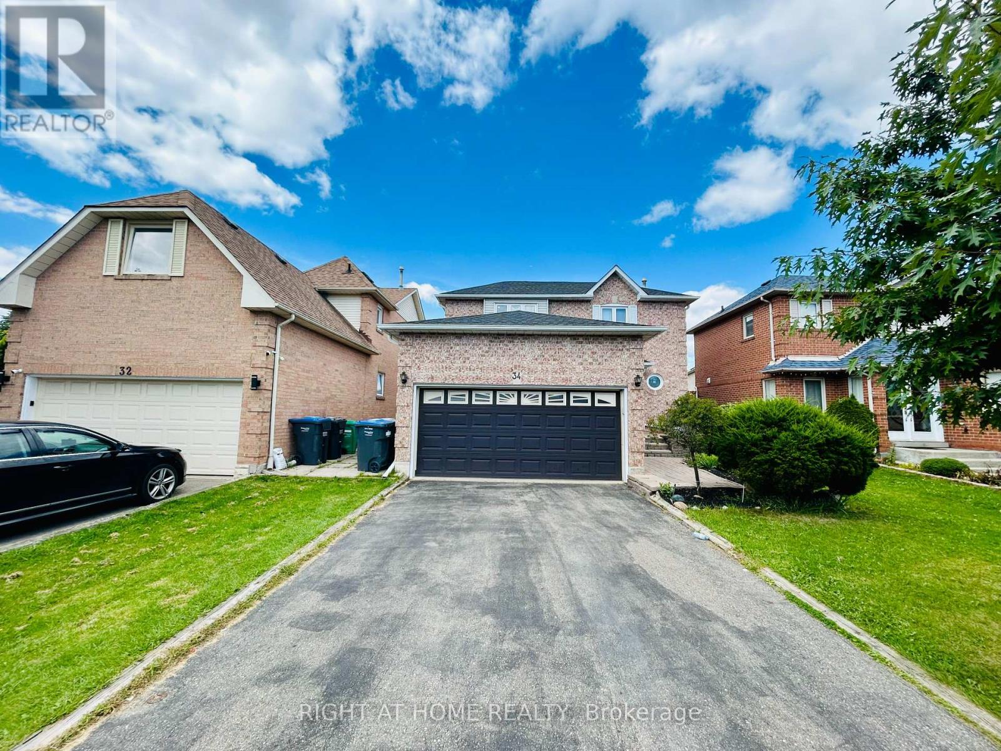892 Sweetwater Crescent
Mississauga, Ontario
Charming Lorne Park Detached Home in a Highly Desirable Location! Perfect for families or first-time buyers, this home offers exceptional value in one of Mississauga's most sought-after neighbourhoods. Fully updated with brand new kitchen, modern bathrooms and fixtures, finished basement with additional washroom, bedroom & rec room, hardwood floors throughout, large backyard with deck and tiered landscaped garden. Located within a top-rated school district, residents will enjoy an abundance of nearby parks, trails, and recreational opportunities. Just minutes from Lake Ontario, the Credit River, and the vibrant community of Port Credit. Nestled on a quiet, tree-lined crescent, this home features a finished lower level with a walkout to a beautifully landscaped lot. A private driveway with a garage provides ample parking. Conveniently located near both Port Credit and Clarkson GO stations, making commuting to Toronto simple and efficient. ** See virtual tour for 3D tour and all photos/floorplans ** (id:60365)
379 Williams Avenue
Milton, Ontario
Three bedroom, 2 bath brick bungalow on a massive 63x145 foot lot backing a park and located in the heart of old Milton. Inside, the large living room has a bay window which allows lots of natural light and hardwood floors. The hardwood also continues throughout the main level. The kitchen is a great size with a pantry and side entrance to the yard. The separate dining room has the potential to become part of a large kitchen. The principal bedroom is surprisingly generous and the two other bedrooms are also a good size. Downstairs there is a 4th bedroom, rec room and bathroom along with a large utility room. The carpet and sub floor were replaced in 2023 as was the water heater. The side entrance goes directly to the basement. Outside enjoy the privacy of having no neighbours in the back and fantastic neighbours to the side. Within walking distance to downtown, schools, parks and shopping. Parking for 4 cars on the driveway. (id:60365)
66 - 6050 Bidwell Trail
Mississauga, Ontario
Exceptionally Large Corner Condo Townhouse 3 Bed, 2.5 Bath Prime Heartland Location! Beautifully maintained 3-bedroom, 2.5-bathroom corner condo townhouse located in one of Mississauga's most desirable and family-friendly neighbourhoods just minutes from Heartland Town Centre! This spacious, move-in-ready home combines comfort, style, and functionality, perfect for families or professionals seeking convenience and elegance. Property Features: Large Corner Unit with both front and back yard views of the park Family-sized eat-in kitchen with upgraded backsplash Open-concept living and dining area, ideal for entertaining, Hardwood floors throughout no carpet! Professionally finished basement offering a versatile space ideal for a rec room, home office, or guest suite, AC (2022), Windows (2017), Roof (2021) major updates already done! Spacious backyard backing onto a private play area Condo Fee Includes: High-speed Rogers Ignite Internet & Cable TV ,Building Insurance, Windows, Shingles, Driveway, Eavestrough ,Snow removal & Landscaping, Parking Prime Location: Minutes to Heartland Town Centre Close to top-rated schools, restaurants, golf courses, and all major highways (401, 403, 407)Nestled in a warm, child-friendly neighbourhood. Do not miss this rare opportunity to own a beautifully upgraded home in one of Mississauga's most sought-after and vibrant communities! (id:60365)
20 Russell Creek Drive
Brampton, Ontario
Welcome to 20 Russell Creek Rd, Brampton ,Discover luxury and comfort in this beautifully upgraded detached home located near Dixie and Countryside one of Bramptons most sought-after neighborhoods. Boasting approximately 2,567 sq ft of elegant living space, this 4-bedroom, 4-bathroom home offers a perfect blend of style and functionality.Property Highlights:Stunning stone elevation with double-door entry ,Separate side entrance to an unspoiled basement ideal for future rental or in-law suite ,Extended exposed concrete driveway and backyard perfect for entertaining, Carpet-free throughout with gleaming hardwood floors on the main floor and upper hallway, Modern kitchen with quartz countertops and an extra pantry for added storage, Elegant iron picket staircase and contemporary window shades, Spacious primary bedroom with a glass-enclosed shower in the ensuite, Upgraded 200 Amp electrical panel perfect for future additions or EV charger.This meticulously maintained home delivers on both luxury and convenience, making it a standout choice for families or investors alike. Dont miss your opportunity to own in this high-demand area! (id:60365)
20 Handel Court
Brampton, Ontario
A delightful home located on a uniquely quiet, beautiful family street. This updated home is warm and comfortable, with its updated kitchen, freshly painted, new flooring throughout, and updated bathrooms, which offer the perfect opportunity to create something truly special. A bright sunlit open concept space combines living, dining and kitchen, flowing nicely together, making it a great place for entertaining family and friends. Three generously sized bedrooms, each with large windows, fill the space with natural light. The finished basement adds valuable living space with a rec room and a full bathroom - ideal for movie nights, guests room, in-law-suit, or a kids' play zone. Whether you love to entertain or not, the wonderful private yard with a covered deck, and fruit trees will add much enjoyment to your everyday living perfect for relaxing, gardening or summer BBQs. 20 Handel Court isn't just a house; it's an opportunity to create lasting memories in a community that will feel like home from day one. Is conveniently located near various amenities, including public transit, Go Transit, the Bramalea bus terminal, Bramalea Mall, schools, and Chinguacousy Park. It's also just minutes away from major highways, making commutes a breeze. This home will surprise you! Notable updates Include: All main and second floor windows 2023, backyard door 2023, upgraded bathroom 2025, new laminate flooring 2025, roof 2016, owned furnace 2016, owned AC 2016, electrical ESA report available. (id:60365)
6 Studebaker Trail
Brampton, Ontario
Welcome to Your Dream Home! This charming and spacious 3-bedroom, 3-bathroom residence offers the perfect blend of style, functionality, and location. Situated on one of the largest lots in the neighborhood, this home provides both generous living space and exceptional curb appeal. The primary bedroom features a brand-new ensuite bathroom and a walk-in closet, creating a serene private retreat. Recent updates highlight the homes modern elegance, including renovated flooring on the main level, freshly painted interiors, pot lights, and a stylishly upgraded kitchen. Designed with comfort and convenience in mind, the main floor also includes a well-appointed powder room. Upstairs, you'll find spacious bedrooms, while the finished basement offers a versatile recreation room ideal for a home office, gym, or entertainment space. Perfectly located within walking distance to all amenities. Don't miss this opportunity to own a beautifully updated home in a sought-after area schedule your private viewing. ***Basement Apartment permit has been approved by the City of Brampton.*** (id:60365)
5 - 2228 Turnberry Road
Burlington, Ontario
Welcome to this upscale lifestyle in one of Millcrofts most sought-after locations! Backing onto the 16th fairway, this open concept Bungaloft features a main floor primary bedroom with 4 piece ensuite with soaker tub, WIC & O/L the Golf Course. Open concept main floor with family sized kitchen, granite counter tops + walk out to patio, overlooking the golf course. The living room features hardwood floors, gas fireplace & vaulted ceilings open to the loft above. Huge windows flood the beautiful home with natural light thru the main floor. The 2nd floor loft features a 2nd large bedroom, WICC, 4-piece bath & open concept den/office - overlooking the main floor below. Double garage, main floor laundry, new broadloom, roughed-in Bath in basement & much more! Conveniently close to all amenities - shopping, parks, highways, restaurants. +++ A must see! (id:60365)
15 Dunlop Court
Brampton, Ontario
Look no further!! Don't miss this Gem in the neighbourhood. Location! Location ! Beautifully maintained 3-bedroom semi-detached home at 15 Dunlop Court in a great neighbourhood. Bright main floor with combined living and dining areas, functional kitchen with breakfast space, and no carpet throughout. Primary bedroom with ensuite, two additional spacious bedrooms, and a rare pie-shaped lot with a huge backyard. Close to schools, parks, GO station, shopping, and all amenities. Perfect for families looking for comfort, space, and convenience. (id:60365)
72 Deverell Crescent
Toronto, Ontario
Step into this stunning, fully renovated semi-detached brick home in the heart of Downsview Roding a true masterpiece with modern upgrades and a spacious layout. Featuring 3 bright and airy bedrooms, 2 sleek bathrooms, and a fully finished basement, this home offers the perfect blend of style and function. Gorgeous oak-colored engineered hardwood floors flow throughout, with smooth ceilings and pot lights adding a touch of elegance. The chef-inspired white kitchen is a showstopper, with quartz countertops, stainless steel KitchenAid appliances, a trendy subway tile backsplash, and a large picture window overlooking your private backyard retreat. The cozy living room, with a built-in electric fireplace and oversized window, creates the perfect space for relaxing with loved ones. Upstairs, the primary bedroom boasts natural light and a chic light fixture, while the second-floor bath features porcelain floors and a luxurious soaker tub. The fully finished basement is an entertainer's dream, with a spacious rec room, oversized laundry room, cold room, and a beautifully renovated bathroom with a stand-up shower. Outside, enjoy a huge oversized yard with a children's playground, herb garden, fire pit, and covered patio perfect for year-round entertaining. Additional perks include a detached single-car garage, shed, central vacuum, owned furnace/AC, and a side entrance for added convenience. With major renovations completed in 2018, including new windows, this home is truly turn-key. Located close to parks, schools, transit, and shopping, this is the home you have been waiting for nothing to do but move in and enjoy. (id:60365)
114 - 3050 Erin Centre Boulevard
Mississauga, Ontario
This beautifully maintained townhouse combines style, comfort, and everyday convenience in one of the most desirable communities. The open-concept main floor features bright living and dining areas with oversized windows, a modern kitchen with quartz countertops, stainless steel appliances, and ample cabinetry, plus a walk-out to a private deck ideal for barbecues and entertaining family and friends. Upstairs, the primary suite offers a mirrored closet and a 4-piece ensuite bath, while the secondary bedroom includes its own mirrored closet and a 3-piece ensuite. The second floor also features ensuite laundry for added convenience. Perfectly located across from a park and surrounded by top-rated schools, Tim Hortons, TD and RBC branches, Erin Mills Town Centre, Credit Valley Hospital, and scenic trails, with Streetsville GO Station just 9 minutes away and easy access to major highways, this home is the ultimate blend of modern upgrades, family-friendly living, and unbeatable connectivity. (id:60365)
34 Drinkwater Road N
Brampton, Ontario
Move In Ready! Stunning! Detached Home In Sought After Family Oriented Neighbourhood! Beautiful Foyer With Wood Stairs And Iron Pickets. Cozy Up In The Living Rm Or Make A Gourmet Dinner In The Lovely Kitchen Complete With S/S Appliances, Tile Backsplash, Storage & Serving Counter. Walk Out From Breakfast Area To Large Backyard, Perfect For Entertaining! Modern Ground Floor Powder Rm & 2nd Floor Bathrooms! High end Hardwood Floors! Finished Bsmt With Wet Bar, 3 Pc Bath & Can Easily Convert To In-Law Suite. New Roof (2024). Many Amenities Nearby Including Parks, Elementary and High Schools, Sheridan College, Shopping, Transit, Hwys & Much More...Welcome Home To This Gem! (id:60365)
21 Sunnyvale Gate
Brampton, Ontario
Location!! Location!! Location!! 4+2 bedroom finished basement with separate entrance. "Grand double door entry and 9-ft high ceilings create a bright, open, and spacious feel throughout the home"and an exceptional layout with separate living, dining, and family rooms, including a cozy gas fireplace. The upgraded kitchen boasts quartz countertops, a stylish backsplash, stainless steel appliances, and a formal breakfast area. With 6 parking spaces and located in a high-demand, family-friendly neighbourhood close to all major amenities, this home offers the perfect blend of luxury and convenience. Don't miss it! (id:60365)



